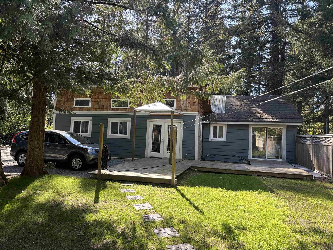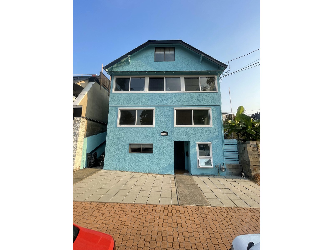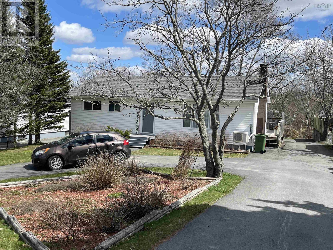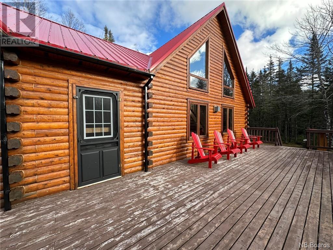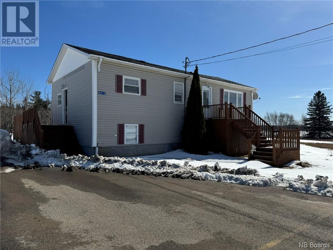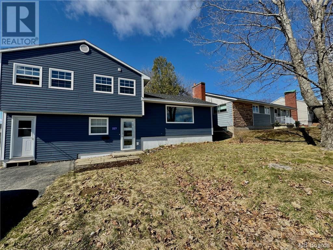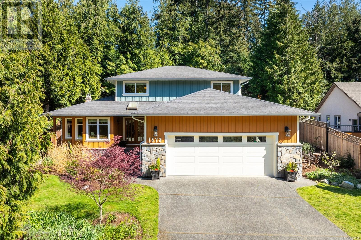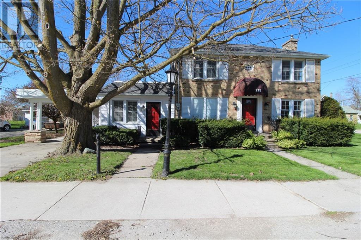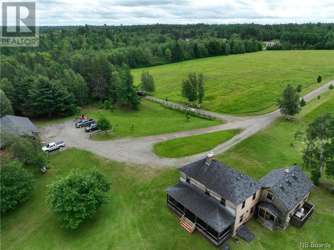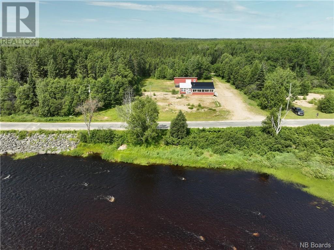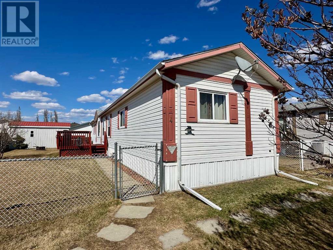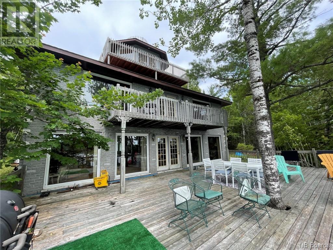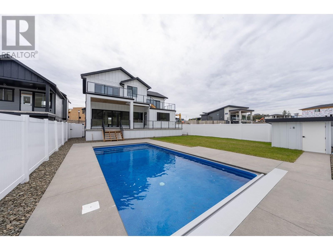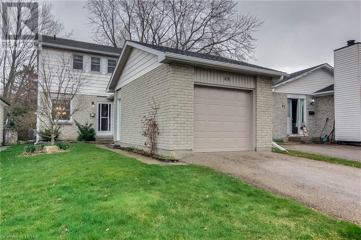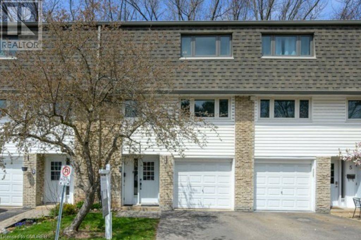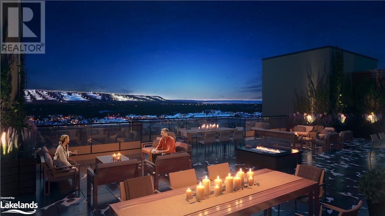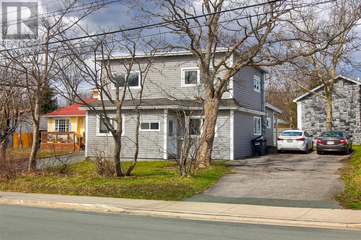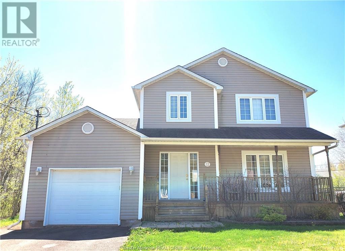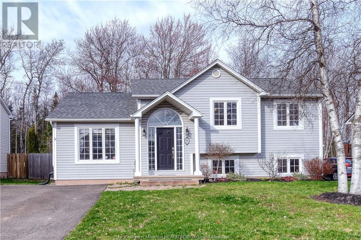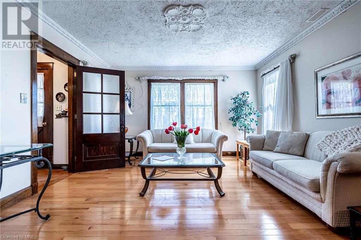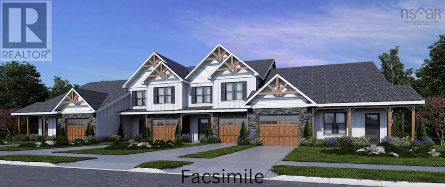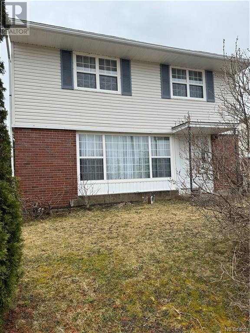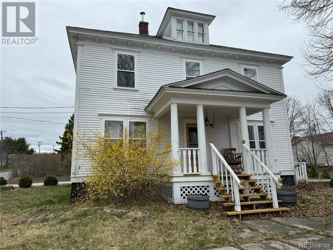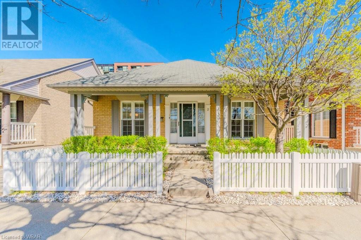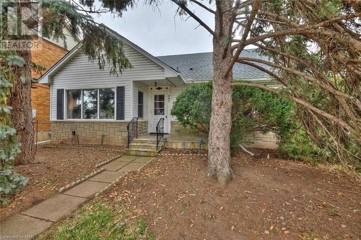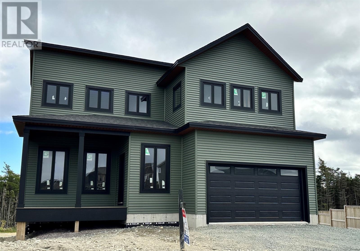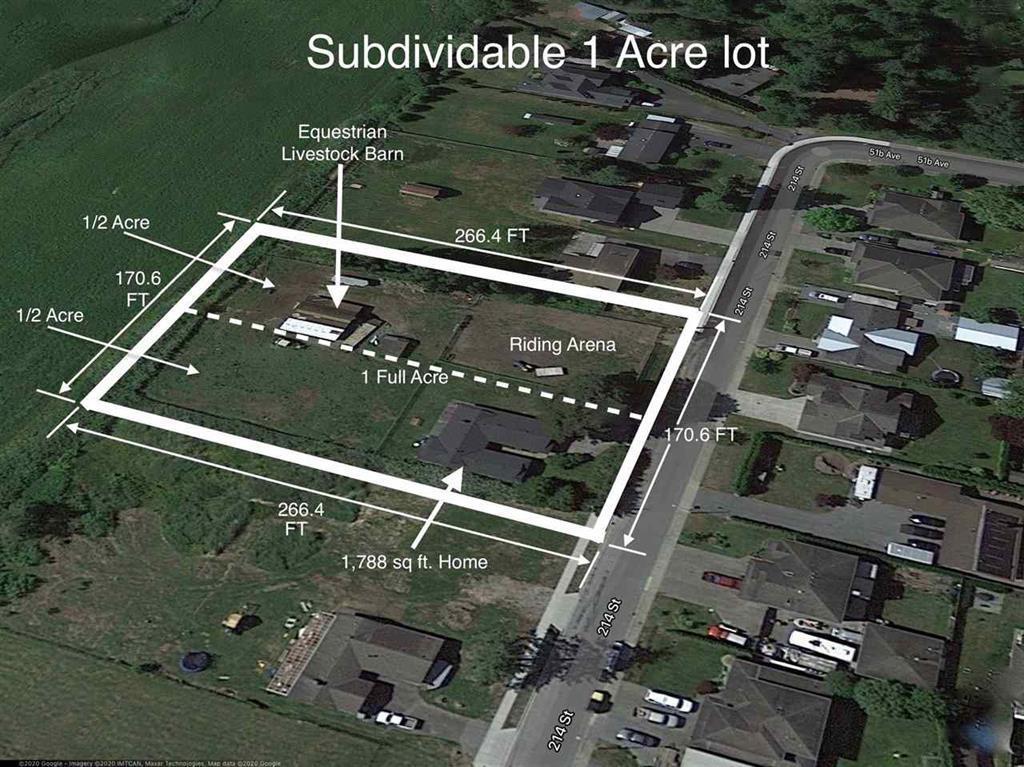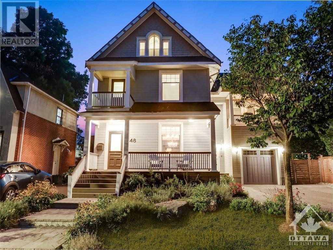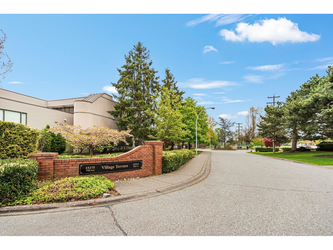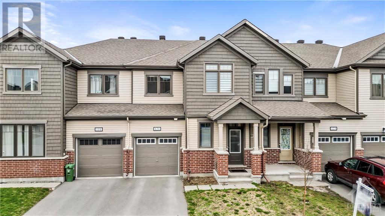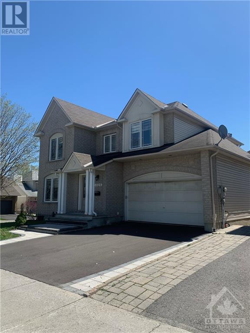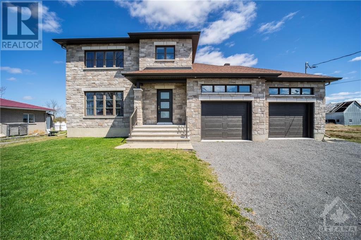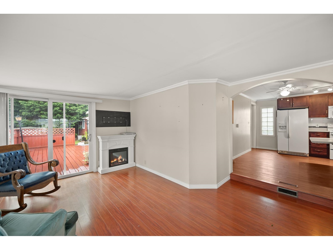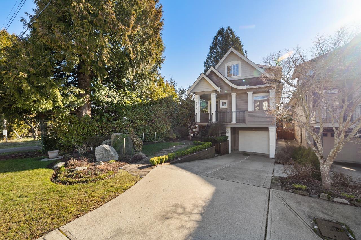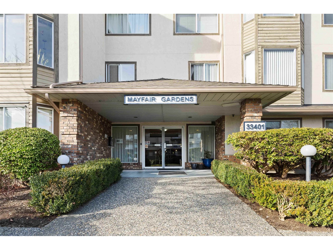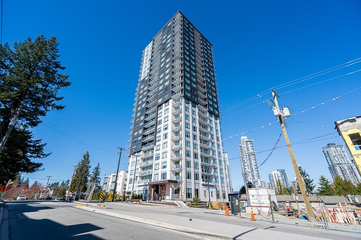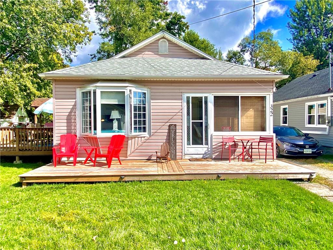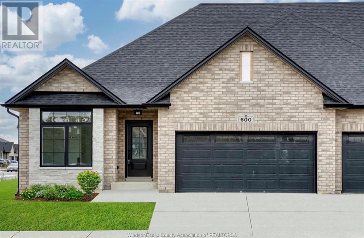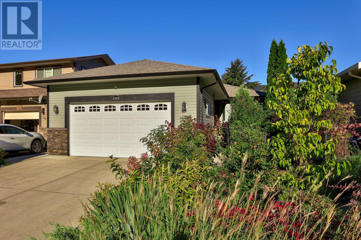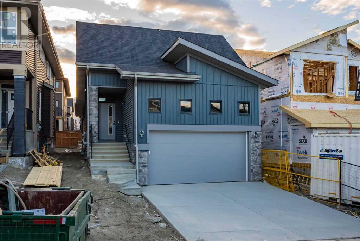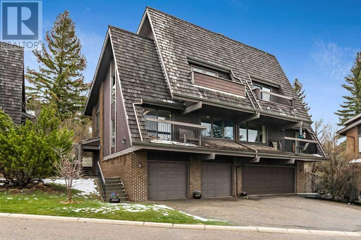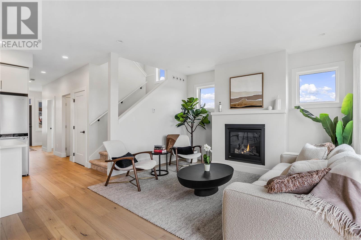2486 200 Street
Langley, British Columbia
Beautifully updated home with huge investment upside, .56 of an acre with excellent tenants paying a total of $7400 a month and wanting to stay. Back half of property with separate driveway. 200 amp electrical service to the house, and power to both garages and office. Perfect holding property in the Fernridge development area slated for row house/townhouses, up to 22 units per acre. Close to the commercial corner of 24th and 200 Street. No creeks no easements on property. (id:29935)
15681 S Marine Drive Beach
White Rock, British Columbia
White Rock waterfront Village CR-4 zoning allows hotel and many other uses. East beach ocean view Home has great income of $6925 a month and excellent tenants that would like to stay! This four level home with street level commercial space is the perfect investors dream, with great holding value for major future development. Each suite has its own laundry, and the rear yard is peaceful, tranquil, will with mature plants and trees. (id:29935)
37 Beaver Bank Road
Lower Sackville, Nova Scotia
This spacious 4-bedroom bungalow situated on a large, mature treed lot in Sackville is move in ready. For the handyman or woman there is a 24 x 24 detached garage fully insulated, heated with power. The large circular driveway in front of the home provides plenty of space for extra parking. This home is carpet free, has mostly gleaming hardwood throughout and neutral tones. The main floor features a large living room great for entertaining family and friends, dining room with patio doors overlooking the backyard, and kitchen with plenty of cupboard and counter space. The primary bedroom, 2 additional bedrooms, and full bath complete this level. The lower level has plenty of extra storage and includes a 1-bedroom in-law suite/apartment . The in-law suite boasts a living room/dining area, a kitchenette, 1 bedroom and full bath. Lot features mature maple tree in rear yard that provides a beautiful shaded oasis during the hot summer months. A great family home and lots of property for the kids or pets to play. This home also includes a gardener?s shed for added storage. Close to all amenities including shopping, recreation, transit, entertainment, schools and walking trails. Great location! (id:29935)
346 Gum Road
Bartibog, New Brunswick
Welcome to your Off-Grid Self-Sufficient retreat on over 8 Acres! This charming 1.5-story home is nestled within a partially cleared and wooded area, making it the ultimate haven for outdoor enthusiasts. Whether you're into canoeing, fishing, four-wheeling, snowmobiling, or simply seeking an outdoor retreat, this property caters to your every whim. The main floor welcomes you with a delightful eat-in kitchen, a generously sized living and dining area, bathroom, and a spacious entryway. Upstairs, two cozy loft bedrooms await, each exuding its own unique charm. Step outside onto the beautiful deck and balcony to bask in the invigorating fresh air. That's not all with recent MAJOR updates to this property it is now equipped for sustainable living. It's powered by a solar panel system, propane and a large remote-controlled generator on-site. A brand-new forced air wood furnace system was installed, this will ensure a cozy warmth throughout the winter months. Additionally, the basement was recently laid with cement. This home is your self-sufficient sanctuary in the heart of nature. (id:29935)
4612 Hwy 11
Tabusintac, New Brunswick
Welcome to your dream oasis nestled just minutes away from the serene Tabusintac River! This charming 3-bedroom, 2-bathroom bungalow has an inviting open concept design, seamlessly blending the living, dining, and kitchen areas for effortless entertaining and relaxation. Step into the spacious master bedroom featuring a walk-in closet, offering ample storage space. Downstairs, discover a cozy family room in the basement, perfect for movie nights or gatherings with loved ones. But it's not just about the interior; this property offers the best of both worlds with its convenient location just a stone's throw away from the tranquil Tabusintac River. Imagine leisurely strolls along the riverbank or picnics by the water, creating cherished memories with family and friends. Call today to schedule your private showing! With its modern amenities, versatile living spaces, and idyllic surroundings, this bungalow is more than just a homeit's a lifestyle. Don't miss out on the opportunity to make it yours! Schedule your showing today and prepare to fall in love. Please note all measurements to be verified by buyer/buyer agents. (id:29935)
227 Delano Avenue
Miramichi, New Brunswick
Welcome to your beautiful upgraded home! This stunning 4-bedroom, 2-bathroom home boasts major renovations that will sweep you off your feet. Step inside to discover a kitchen that's straight out of a design magazine, with top-of-the-line appliances, sleek quartz countertops, and brand-new cupboards that provide ample storage. The open concept kitchen seamlessly flows into the dining and living areas, creating the perfect space for entertaining guests or enjoying cozy family dinners. As you explore further, you'll be delighted by the beautiful wood floors, updated finishes and bright natural sunlight. Outside was not forgotten either with a fresh facelift, featuring new siding, new roof, and welcoming doors that exude curb appeal. Don't miss your chance to make this slice of paradise yours, schedule a showing today! *All measurements to be verified by buyer/buyer agent. (id:29935)
1573 Mayneview Terr
North Saanich, British Columbia
Welcome to this special 3 bed, 3 bath home that appeals to the larger family while still offering privacy for those that want it. On the main: the home opens up with double doors to a foyer revealing the beautiful staircase and hardwood flooring that is present throughout the home. The kitchen is spacious enough for the family to work and offers a sit- down- bar, breakfast nook, huge family room with gas fireplace and access to 2 decks with different sun exposure. The family room leads to a fantastic dining room offering a wall of windows and room for everyone on those special occasions. Looking for privacy? The larger than normal living room is so comfortable with the lovely gas fireplace. Bonus room on the main near the front entrance is perfect for the home office, craft room or call it Grandma's bedroom, laundry and 2 piece bathroom. The upper level boasts 3 large bedrooms and 2 bathrooms. There is plenty of storage throughout the home on a crawlspace, a double garage. This is a well maintained home with a list of improvements completed by the current owner. such as windows flooring HRV, insulation, gas line installed lights and some siding. The gardening enthusiast will appreciate the greenhouse off the kitchen, raised garden beds, special perennial plants and fruit trees all on an easy to maintain property. The property is located in the prestigious Dean Park Estates offering great walking trails and proximity to all professional services such as min to Rec Center, middle school, to Sidney by the Sea, to BC Ferries, Airport, Churches and Hospital. Enjoy crabbing, fishing and strolls on the beach on both the east and west side of the Saanich Peninsula. (id:29935)
228 Hastings Street
Parkhill, Ontario
PUBLIC OPEN HOUSE MAY 5, 2024 from 1pm-3pm! Welcome to 228 Hastings Street in the quaint town of Parkhill! This two-story yellow brick home with carport and single garage offers great curb appeal. Offering 1,864 square feet of living space above grade with three bedrooms and three full bathrooms. The 24'x17' addition allows for a spacious main floor family room with cathedral ceilings. Entrance foyer with three piece bathroom leads into kitchen and dining room. Living room offers gas fireplace with lots of windows for natural light. Second floor offers the three bedrooms with a full four piece bathroom. Partially finished lower level allows for a games room, bonus room, three piece bathroom, utility and laundry room. Backyard offers a 15'x30' pool, hot tub, pool house with two dressing rooms, pump room and a dry sauna. Sliding doors to single attached garage for more outside enjoyment space. All fenced in for privacy as you enjoy the backyard. The home is in need of some cosmetic updates as most of the home is original to when it was built. Calling all first time home buyers, renovators, investors to come take a look and see if this is the home for you! Parkhill is a great town and offers amenities for all ages and all walks of life. Ideally located only 30 minutes to London and 15 minutes to Grand Bend and the sandy shores of Lake Huron. Offers being held till May 9th and can be purchased individually or along with MLS #40574602. (id:29935)
495 & 497 Rte 118
Gray Rapids, New Brunswick
Welcome to your private waterfront paradise! Nestled on approximately 20 acres with full riparian rights on the Southwest Miramichi River, this exceptional property is a blend of rustic elegance and modern comfort. The main house features 2/3 bedrooms and 3 bathrooms, all upgraded to meet 21st-century living standards while retaining its charming hardwood floors and paneled walls. Inside, the fully equipped custom kitchen with granite countertops is a culinary haven with soothing river views. Step out onto the large veranda, thoughtfully fitted with mosquito netting for year-round outdoor enjoyment. Adjacent to the main house, a five-year-old riverbank guest cottage with two bedrooms, 2 bathrooms and a wrap-around veranda offers a panoramic river view, perfect for guests or extra income. Outside, the property boasts sprawling lawns, a spring-fed fishpond, an apple orchard, and 700 feet of protected waterfrontage, ideal for fishing and canoeing. Two well-kept wild blueberry fields provide a delightful natural harvest. A detached triple-car garage with an oversized bay, cedar-lined storage room, and woodwork shop completes this exceptional package. Don't miss the opportunity to make this private waterfront retreat yourscall today for a private viewing! (id:29935)
24 Frank Copp Road
Wayerton, New Brunswick
Introducing 24 Frank Copp Road your year-round sanctuary with water views and endless recreational opportunities! Step into the enclosed porch and immerse yourself in the tranquil sounds of the river, while catching breathtaking sunrises and sunsets. Inside, the open-concept living area, complemented by a dining room and a spacious kitchen featuring birch cupboards, beckons for memorable gatherings with loved ones. Unwind in the cedar sunroom or cozy up by the inviting propane fireplace. The lower level offers convenience with bedrooms, a full bathroom, washer, and dryer. Outside, explore the nearby snowmobile and four-wheeler trails for thrilling adventures in nature, from hunting to fishing to blueberry picking. With its detached 18 x 40 ft garage, storing your outdoor gear has never been easier. Don't let this gem slip away seize the opportunity and call today to experience the magic of 24 Frank Copp Road firsthand! (id:29935)
4 Davio Place
Whitecourt, Alberta
Welcome to your new home! Nestled in a serene setting, this meticulously cared for 3-bedroom, 2-bathroom mobile home offers a perfect blend of comfort, convenience, and charm.As you step inside, you're greeted by a warm and inviting atmosphere, enhanced by the presence of a double-sided natural gas fireplace that adds both style and functionality to the living space. Whether you're relaxing in the spacious living room or enjoying a meal in the dining area, the cozy glow of the fireplace sets the perfect ambiance for any occasion.Outside, a generous yard beckons, providing ample space for outdoor activities, gardening enthusiasts, or simply unwinding in the fresh air. A convenient shed offers additional storage for your gardening tools or outdoor equipment, ensuring everything stays neat and organized.Recent updates, including new shingles installed in 2021 and a hot water tank replacement in 2016, provide peace of mind and demonstrate the thoughtful care this home has received over the years. It's evident that pride of ownership shines through in every corner, making this property truly special. (id:29935)
1486 Route 460
Tabusintac, New Brunswick
Waterfront Privacy on 3 Levels! Don't miss out on this hidden gem! This beautiful three-level home offers a unique opportunity for new owners. Whether you're seeking a full-time residence or a family cottage, this property has it all. Situated on over 2 acres of land, surrounded by trees along the serene Tabusintac River, it boasts over 60 meters of water frontage. With a private dock and a large staircase leading down to the river, this is truly a one-of-a-kind retreat. The main level features an open concept layout with a living room, dining room, and kitchen, along with a full bathroom and a convenient laundry room. A captivating spiral staircase serves as the centerpiece of the home, leading to the second level. Here, you'll find the master bedroom with an ensuite, another bedroom, and an open space for your customization. Ascend further up the spiral staircase to the third level solarium, providing panoramic views of the property and river from every angle. In the basement, there's a spacious family room and two additional bedrooms, offering ample space for relaxation and entertaining. This home is truly unique and unmatched in its features. Call now to secure your private showing and experience the tranquility and beauty of this extraordinary waterfront property! (id:29935)
7426 Island View Street
Washago, Ontario
You owe it to yourself to experience this home in your search for waterfront harmony! Embrace the unparalleled beauty of this newly built waterfront home in Washago, where modern sophistication blends seamlessly with nature's tranquility. In 2022, a vision brought to life a place of cherished memories, comfort, and endless fun. This spacious 2206 sq/ft bungalow showcases the latest construction techniques for optimal comfort, with dramatic but cozy feels and efficiency. Sunsets here are unparalleled, casting breathtaking colors over the sandy and easily accessible waterfront and flowing into the home to paint natures pallet in your relaxed spaces. Inside, soaring and majestic cathedral ceilings with fans create an inviting atmosphere, while oversized windows , transoms and glass sliding doors frame captivating views. The kitchen features custom extended height dramatic cabinetry, a large quartz island with power and stylish fixtures. Privacy fencing and an expansive back deck offer maximum seclusion and social space. Meticulous construction with engineered trusses and an ICF foundation ensure energy efficiency. The state-of-the-art Eljen septic system and a new drilled well with advanced water filtration and sanitization systems provide pristine and worry free living. 200 amps of power is here to service your needs. Versatility defines this home, with a self-contained safe and sound unit featuring a separate entrance, perfect for extended family or income potential. Multiple controlled heating and cooling zones enhance comfort with state of the art radiant heat for maximum comfort, coverage and energy efficiency. Over 10+ parking spaces cater to all your needs. Embrace the harmony of modern living and natural beauty in this fun filled accessible waterfront paradise. Act now to make it yours. (id:29935)
2700 Ridgemount Drive
West Kelowna, British Columbia
Nestled in the picturesque family community of Tallus Ridge, this newly finished Willow Development home is a testament to both luxury and functionality. Boasting a spacious 4000 sq ft layout spread across two stories, this residence offers a lifestyle of grandure and convenience. From the impressive 11’ high lofted ceiling in the great room to the luxurious UV pool, every aspect of this home exudes elegance. The addition of a legal suite with two bedrooms and one bath provides flexibility for guests or extra income. Upstairs, the primary suite enjoys a sense of elevation and privacy, while the sundeck offers stunning views of the surrounding vineyard. Convenience is key with amenities such as upstairs laundry and a rec room. The heart of the home lies in the massive custom kitchen, complete with an oversized work island/eating bar, butler's pantry, and mudroom. With direct backyard access from the great room and kitchen, seamless summer entertaining is made effortless. Designed for those who appreciate both style and functionality, this home promises a comfortable and stylish living space in the heart of Tallus Ridge. (id:29935)
1080 Upperpoint Avenue Unit# 9
London, Ontario
Introducing The Redwood—a 1,571 sq. ft. Sifton condominium designed with versatility and modern living in mind. This home features an array of wonderful options, allowing you to personalize your space to suit your lifestyle. At the front of the home, choose between a formal dining room or create a private den for a home office, offering flexibility to cater to your unique needs. The kitchen is a focal point, equipped with a walk-in pantry and seamlessly connecting to an inviting eat-in cafe, leading into the great room adorned with a tray ceiling, gas fireplace, and access to the rear deck. The bedrooms are strategically tucked away for privacy, with the primary retreat boasting a tray ceiling, large walk-in closet, and a fabulous ensuite. Express your style by choosing finishes, and with a minimum 120-day turnaround, you can soon enjoy a home that truly reflects your vision. Nestled in the highly desirable west London, Whispering Pine provides maintenance-free, one-floor living within a brand-new, dynamic lifestyle community. Immerse yourself in the natural beauty of surrounding trails and forest views, while also benefiting from convenient access to nearby entertainment, boutiques, recreation facilities, personal services, and medical health providers. These condominiums not only prioritize energy efficiency but also offer the peace of mind that comes with Sifton-built homes you can trust. Enjoy the best of modern living with access to the West 5 community just up Riverbend. (id:29935)
49 Aldersbrook Crescent
London, Ontario
Welcome to 49 Aldersbrook Cres. This lovely home is perfect for first time home buyers or downsizers. Three bedroom, 2 bath with a bright eat-in kitchen as well dining room with slider doors to a patio and low maintenance backyard backing onto Jaycee Park. Main floor den makes a great home office space. Upstairs three well-sized bedrooms and a full bath. Basement is completely finished as well, great space fir a family room as well as lots of storage. Recent updates include new garage door in 2022. basement carpet updated in 2021. Furnace in 2016, roof was redone in 2011, fuse box in 2016 and patio door in 2021. (id:29935)
2449 Waverly Place
Blind Bay, British Columbia
MUST SEE.. Newly remodelled corner lot house with parking on 3 sides (includes a steel framed boathouse) Inside features quartz countertops throughout, a gourmet kitchen with Bosch appliances, panelled fridge/freezer, 2 islands, a 48” gas stove and also a coffee bar. The kitchen walls and floor are clad in large ceramic tiles imported from Italy by Centani Tile. Separate Dining Room includes a custom built-in bookshelf with glass doors. Large laundry room with custom cabinets for extra storage. Master suite includes a walk in closet, floating fireplace and a desk nook that could double as a makeup vanity. A custom built metal stair rail leads you down to a second large living area with kitchen and bar. The lower level also contains two bedrooms a bath and separate entrance which could be used as an in- law suite. Book your appointment today to appreciate and discover the many features not listed. (id:29935)
351 Warren Avenue W Unit# 4
Penticton, British Columbia
***OPEN HOUSE - APRIL 20 FROM 10AM - 12pm *** Welcome to The Bow! Where modern meets friendly and everyone is welcome. Step inside and enjoy the beautiful open concept with 10 foot ceilings, pot lights, and an abundance of natural light. The kitchen has everything you could ask for with stainless steel appliances, quartz countertops, large island, gas stove, under cabinet lighting, and tile backsplash. Adjacent is your spacious dining room with sliding doors for easy access to your backyard and a large living room with a cozy fireplace. The master bedroom has a large walk-in closet, full 3 piece ensuite with his/her sinks and nice walk in shower. The house also boasts a formal entry way as well as a mud room just off the garage; Parking includes an attached double car garage and carport parking. Outside you'll find a spacious oversized South facing covered deck, gas bbq hook up, landscaping, extended fencing and a gate for easy access to walking trails. The complex has a clubhouse with a spacious outdoor patio space for all residents to enjoy. Centrally located just minutes from downtown, shopping and public transit. Land lease until 2166 & no property transfer tax. (id:29935)
1270 Gainsborough Drive Unit# 6
Oakville, Ontario
Nestled in the sought-after Falgarwood neighbourhood in Oakville, this impressive townhome awaits its new owners! With over 1400 sq ft of functional living space and tasteful updates throughout, this home is designed to seamlessly blend style and functionality for a modern lifestyle. The bright and neutral kitchen features stainless steel appliances, ample storage, and generous counter space, while the open concept living and dining room seamlessly open out onto a private and enclosed backyard, ideal for entertaining.This home boasts 3 spacious bedrooms, 2 recently updated bathrooms, a bonus recreation space, and a conveniently located laundry room on the ground level, providing a comfortable and practical layout for modern living. Residents of Falgarwood enjoy the tranquility of suburban living with easy access to major highways, shopping centres, and public transit making daily commuting and errands a breeze. This neighbourhood also offers ravine trails along Morrison Creek, parks, playgrounds and esteemed schools within walking distance, creating an idyllic environment for families seeking top-tier education for their children.Don't miss the opportunity to call this beautiful townhouse your new home. Contact listing agent, Geneve Roots today to schedule a viewing today! (id:29935)
8-10 Harbour Street W Unit# 417
Collingwood, Ontario
Welcome to Royal Windsor Condominiums in Beautiful Collingwood - with a Summer 2024 occupancy. This Suite - The MONARCH - is a great size for the active retiree as the suite features two bedrooms, two bathrooms and a balcony offering views towards the west for sunny afternoons on the balcony. One assigned underground parking space included with the purchase of this modern, open concept condo with luxuriously appointed features and finishes throughout. Set in the highly desired Balmoral Village, Royal Windsor is an innovative vision founded on principles that celebrate life, nature, and holistic living. Every part of this vibrant adult lifestyle community is designed to keep you healthy and active. Royal Windsor will offer a rooftop patio with views of Blue Mountain and Osler Bluff Ski Club - a perfect place to mingle with neighbours, have a BBQ and enjoy the beautiful views our area has to offer. Additionally, residents of Royal Windsor will have access to the amenities at Balmoral Village including a clubhouse, swimming and therapeutic pools, fitness studio, golf simulator, games room and more. All open houses held at 100 Pretty River Parkway South in Collingwood. (id:29935)
18 Oxen Pond Road
St. John's, Newfoundland & Labrador
Welcome to 18 Oxen Pond Road. This registered 2- apartment home nestled in the heart of the city just moments away from Memorial University, Avalon Mall and Health Science Centre. The main level unit has 3 bedrooms with a 4-pc bathroom and washer and dryer with rear exterior door and access to the garden and covered patio. The upper level 1-bedroom unit consists of the main living space, eat-in-kitchen, bedroom and newly renovated 3-pc bathroom with new washer and dryer. Fully paved driveway, mature lot, separate meters. The siding, windows, doors, and roof were replaced in 2011, and the main level apartment was renovated in 2014. Upstairs tenant is currently on a lease until July but is actively looking for a new living arrangement. Downstairs unit currently vacant. (id:29935)
12 Shannon Dr
Moncton, New Brunswick
Welcome to your dream home! Nestled in a prime location, this charming property offers a perfect blend of comfort and convenience. As you step inside, you're greeted by a beautifully appointed kitchen with freshly repainted cabinets, seamlessly connected to a bright and welcoming living room, ending with a 4pc bathroom. The spacious backyard beckons with a professionally constructed deck and a delightful mini basketball court, providing endless entertainment for the whole family. Upstairs, three generously sized bedrooms await, including a master suite with a main bathroom featuring a rejuvenating jetted tub. Downstairs, the convenience of the laundry room, generous guestroom, and a spacious family room awaits, perfect for entertaining guests or unwinding after a long day. Conveniently located close to all amenities, including the YMCA and a selection of schools such as Bernice MacNaughton High School (9-12), Evergreen Park School (K-5), Le Sommet (M-8), and Maplehurst Middle School (6-8), this home offers everything you need within reach. With its array of desirable features and prime location, this home is truly a gem waiting to be discovered. Don't miss out on the opportunity to make it yourscall or text today to schedule a viewing! (id:29935)
11 Shannon Dr
Moncton, New Brunswick
Experience the perfect blend of comfort and convenience in this beautifully maintained home, situated in a sought-after north end. This split-level property has many features. The spacious open floor plan, highlighted by vaulted ceilings, and a private backyard where you can relax with ease on the new deck (2022) and enjoy the pool. Mature trees and the paved driveway add to the homes curb appeal and functionality. New shingles (2020). Enjoy the versatility of a fully finished basement that can be used as an additional family room or a home gym and features a new pellet stove (2023) for extra warmth. This home is well cared for and shows a high level of ownership and pride, making it move-in ready for the next owner. Call today for your showing! (id:29935)
140 Main Street E
Grimsby, Ontario
Welcome to this spacious and beautiful 6 bedroom, 4 bathroom character home! While fully-equipped with central vac, updated electrical, plumbing, and forced air heating/air-conditioning, the home is filled with original and historic features. French Doors, 18 inch baseboards, original trim, natural and Herringbone hardwood floors complement the generous room sizes! The main floor consists of a large living room with French Doors, Separate Dinning Room, A large eat-in kitchen with patio doors leading to the side yard deck, 2 Bedrooms and 3pc bathroom. The upper level has 4 bedrooms, including an oversized Primary Room Oasis with walk-in closet and 3pc ensuite. Another 3pc bathroom on the main floor allows for ensuite privilege. The lower level is finished with a 4pc bathroom, large rec room, workshop, laundry and so much storage! Additional features include a large porch, views of the escarpment, close to charming downtown Grimsby and walking distance to amenities. Elevate your lisfestyle with this captivating 2 storey home. The possibilities are endless! (id:29935)
3 Livia Meadows Court
Debert, Nova Scotia
Looking for turn-key maintenance free living? Welcome to the beautiful community of Livia Meadows; a newly developed single-family home & residential condominium community located in Debert NS. Introducing The Earltown, featuring custom built,energy efficient 4-unit condominium town homes. Experience 1 level living at its best! The town houses have been designed with impeccable modern features, finishes and peace of mind being the top priority. Step into this stunning (End Unit) 2 bed, 2 bath home & enjoy the inviting open concept main level. The large windows and vaulted ceilings allow for lots of natural sunlight to warm & brighten the space. The main level also features a spacious living room, open concept dining room & kitchen, providing the ideal function and flow for family & friends. Consistent and modern finishes carry throughout the entire home. This level also includes a laundry room/mud room, 2 spacious bedrooms; one being the primary bedroom that is located on the opposite end of the home and includes a walk in closet and custom ensuite. Cost efficiency & quality was also considered as the townhouse includes a heat pump for heating & cooling, insulation around the foundation and spray foam insulation in the walls and ceiling to help keep those energy bills low. You will enjoy the luxury of maintenance free living with snow removal and lawn care included. Being surrounded by nature, stunning forests, trails and greenspace you?ll love living with nature. Conveniently located mins from hwy 104, 5 mins to Masstown Market, 10 mins to Ski Wentworth, 15 mins to Truro & 50 mins to the Halifax Airport. This home will appeal to a wide variety of people as it is ideal for all stages of life. Construction is now underway with a fall closing date available. This townhouse is an ?end unit? - inside units are alsoa vailable. Call today for your private viewing! (id:29935)
1 Watson Watt Street
Saint Margarets, New Brunswick
Welcome to your new cozy haven in the charming village of St. Margarets! Nestled just 20 minutes away from Miramichi, this delightful two-storey home awaits its lucky new owners. The heart of the home lies within its spacious layout, a welcoming eat-in kitchen. Imagine sipping your morning coffee in the sunlit nook, overlooking the picturesque surroundings. Entertaining is a breeze in the generous living and dining areas, perfect for hosting gatherings with loved ones. Upstairs, discover four bedrooms. With beauiful wood floors throughout, this home has charm with modern comforts. Call to schedule a private showing today. (id:29935)
330 Radio Street
Miramichi, New Brunswick
Beautiful Victorian home nestled in a sought-after neighborhood! This enchanting 4-bedroom, 1.5-bathroom home invites you to experience a timeless blend of classic charm and modern convenience. As you step through the front door, be prepared to be swept away by the spacious rooms, perfect for hosting unforgettable gatherings. Bathed in natural light streaming through large windows and beautiful hardwood floors. Imagine mornings spent in the cozy kitchen, sipping your favorite brew and retreat to the partially finished basement, offering endless possibilities for recreation or relaxation. Conveniently located close to schools and all amenities, this home ensures every need is just moments away. Don't miss your chance to make this dream home yours! * All measurements to be verified by the buyer/buyer agent. (id:29935)
461 Columbia Street W Unit# 2
Waterloo, Ontario
Nestled in the highly sought-after Village on Clair Creek community, this spacious detached bungalow presents an exceptional opportunity in Waterloo, ready to be customized to suit your needs and taste. This bright, airy home features an open concept eat-in kitchen and living area, along with two bedrooms, two bathrooms, and laundry. The layout also offers convenient access to a private yard and a two-car garage. While this charming home is perfect for downsizers seeking the simplicity of main floor living, there's also a large finished basement with an additional bedroom and bathroom. This one-owner, well-cared-for home presents a blank canvas awaiting your personal touch. Its close proximity to Laurel Creek, University of Waterloo, YMCA, as well as an array of local restaurants and shops, make it an ideal location. Don't miss your chance to make this home your own! (id:29935)
297 Carlton Street
St. Catharines, Ontario
Welcome to this remarkable duplex nestled in a prime location, offering an exceptional opportunity for investors, multi-generational families, or those seeking a savvy real estate investment strategy. Upon entering, you'll be greeted by a well-maintained home boasting versatility and potential. With two distinct units, this property presents the perfect blend of functionality and flexibility. Imagine the possibilities: live in one unit while renting out the other to offset mortgage costs, or accommodate extended family members with separate living spaces under one roof. Prioritizing your peace of mind, the sellers have diligently addressed any issues highlighted in the pre-inspection report, ensuring a seamless transition for the next fortunate owners. Rest assured, this home boasts not just curb appeal, but also 'good bones,' promising enduring quality and value. Vacant possession! Situated in a highly desirable neighborhood with a large backyard and plenty of parking, convenience is key. From entertainment venues to shopping centers, restaurants to banking facilities, everything you need is within easy reach. Plus, with downtown just a stone's throw away and excellent transit connections nearby, you'll enjoy effortless access to all the amenities and attractions this vibrant area has to offer. Don't miss out on this rare opportunity to own a duplex with boundless potential. Whether you're looking to invest, accommodate multiple generations, or simply maximize your living space, this home is sure to exceed your expectations. Schedule your viewing today and unlock the endless possibilities awaiting you at this exceptional property! (id:29935)
24 Gallipoli Street
St. John's, Newfoundland & Labrador
Another quality built home by Horizon Homes Limited. Three bedroom two storey home with a walkout basement under construction in the beautiful Estates at Clovelly. This home, backing onto a greenbelt will feature a large open main floor plan with great room, kitchen, dining room and a main floor den. 10’ main floor ceilings, 9’ basement and second floor ceilings . 12 x 24 pressure treated rear deck. HST included in purchase price. (id:29935)
5115 214 Street
Langley, British Columbia
INVESTOR/DEVELOPER ALERT!! SUB-DIVIDABLE 1 ACRE IN MURRAYVILLE. Renovated 3 bdrm, 2 bath rancher with newer roof ready to move in. With a small barn and fenced yard. Lots of potential: Subdivide into two 1/2 acre lots and keep existing rancher on one or tear down and build on both lots OR 1 Home on 1 acre estate. Owner has submitted a proposal to amend the Murrayville Community Plan for the development of 4 single family lots. Proposal is in early stages with no approval buyer to do their own due diligence. Enjoy the unobstructed 50 acre ALR farmland you back onto. Walking distance to schools, shopping, restaurants, golf course and transit in the heart of Langley. Priced for a quick sale motivated seller moving out of country! (id:29935)
448 Highcroft Avenue
Ottawa, Ontario
Nestled within one of Ottawa's most sought-after neighborhoods, this captivating home harmoniously blends timeless charm with contemporary elegance. A historic gem dating back to 1906, spanning 3 meticulously designed stories, showcasing impeccable finishes, unparalleled quality & attention to detail. The centerpiece is the soaring "great room" with a 20-ft vaulted ceiling, a stunning stone fireplace & a stunning open, modern kitchen. An entertainer's dream – the living area spills out to the backyard oasis. Complete with pool and spill over spa. Upstairs, the second floor greets you with rich hardwood floors, 4 bedrooms and a loft filled with natural light. Retreat to the magazine-worthy 3rd floor prim. suite with exposed beams, luxurious bathroom, fireplace, gym area, balcony with hot tub, & convenient laundry chute. To top it off, a portion of the lower-level is equipped as a nanny suite. Ask to see a list of upgrades and improvements. This home will not disappoint! (id:29935)
204 15313 19th Avenue
Surrey, British Columbia
Welcome to this VILLAGE TERRACE in South Surrey. Beautifully Renovated, second floor unit in central location. New Kitchen with Quarts Counter Tops, Stainless Steel Appliances, Both Bathrooms Fully Renovated, All New Flooring and Paint. 2 Bedrooms and 2 Full Bathrooms, Massive Laundry Room. Sundeck enclosed and turned into Den and Flex area. Close to all amenities. Semiahmoo Mall and abundance of Eating options within walking distance. Easy to Show !! (id:29935)
121 Umbra Place
Ottawa, Ontario
Elegant home located in sought-after Half Moon Bay.Step inside this meticulously maintained 2-storey,3-bed,4-bath residence crafted by Mattamy Homes.A contemporary flair blends seamlessly with inviting warmth from the moment you enter.The main level boasts a stunning Open concept living space,an impeccable kitchen feat quartz counters, 42-inch cabinets, & high end SS appliances complemented by a spacious dining area overlooking the rear deck w no rear neighbors.Hardwood & tile flooring grace the main level,while upstairs, plush carpet leads you to the Grand primary suite w a generous walk-in closet & a luxurious 4-piece ensuite.2 additional bedrooms, a charming 4-piece bath, & convenient laundry facilities complete the upper level.The lower level offers a cozy Rec room w a gas fireplace & a convenient 3-piece bath,setting the stage for countless cherished memories.Close to all amenities,schools,parks,this home is sure to captivate.24 hrs irrevocable (id:29935)
910 Bayview Drive
Ottawa, Ontario
Waterfront! Built in 2004 this custom built Bungalow will not disappoint! Offering a modern layout and good quality finishings. This 3 bedroom 2.5 bath home showcases waterfront living at its best. The formal foyer opens to the impressive family room w/large windows to take in the water views in every direction...note the 2 large patio doors doors leading to covered porch areas on each side of the over-sized family room. This home has 4-phased radiant floor heating & Jutue Gas stove to cozy up those colder winter evenings. The kitchen is impressive and offers solid wood cabinetry, granite counters, and breakfast bar! The Primary bedroom offers double closets, large windows w/ Gatineau views and 3-pc ensuite, the other 2 bedrooms and full bathroom are perfect for kids big or small or visiting guests! Oversized 24ft x 30ft garage w/entry to mudroom which offers easy access to 2-pc bath and dedicated laundry room. First time Buyers and Investors take note! (id:29935)
1820 Appleford Street
Ottawa, Ontario
Simply the best! Upgraded and spacious 4 bedroom, 4 bathroom home in great neighborhood, new quartz kitchen with lots of cupboards, great family room with gas fireplace, sun-filled grand living and dining room, Large main bedroom with walk-in closet & full bathroom, Finished lower level can be a great InLaw suit with huge recreational room, full bathroom, storage and den, new flooring throughout the house. Premium landscaped corner lot with fenced backyard and large patio, 2012 roof, New furnace and new hot water and much more! Walk to shopping centers, schools, churches, N.R.C, CICS, cinemas and all amenities! 15 minutes to Down Town and Parliaments Hills, Come see it today! * taxes are estimated per Ontario tax estimator* Some photos are virtually staged (id:29935)
3399 Sarsfield Road
Sarsfield, Ontario
Beautiful custom built 3 bedroom home feels like new and is located in the heart of Sarsfield. This property offers an open concept main floor, hardwood & ceramic flooring throughout, built-in wall unit & shelves in the living room, accent stone wall, good size kitchen w/SS appliances, dining room with sliding door to patio & yard. Solid hardwood staircase to the 2nd floor, spacious primary bedroom with large closet & built-in shelves, 2 additional good size bedroom and a luxurious 5 piece main bathroom with soaker tub. The basement has a large recreation room, a 3 pc bathroom and storage. Stone facade, aluminum railings, walkway to side of the garage entrance. Oversized double garage with built-in shelving. (id:29935)
6 8254 134 Street
Surrey, British Columbia
Not your typical single wide, this home has a BIG ADDITION! This is a beautifully updated mobile home in sought-after Westwood Estates. Boasting a unique floor plan with 2 large bedrooms, 2 baths, and a spacious addition, it offers a massive deck overlooking a large grass yard with loads of room for gardening. Enjoy ample storage with two sheds and a 167 sqft workshop. Features include a laundry room, two parking spots (one covered), and low pad rent at $849/month covering water, sewer, garbage, and land taxes. (id:29935)
15556 Goggs Avenue
White Rock, British Columbia
Welcome to this stunning 3-bed, 3.5-bath home in central White Rock, boasting a south-facing yard for natural light with mature trees. Enjoy modern upgrades throughout, including a gourmet kitchen and a spacious living area which opens up on the patio overlooking a beautiful yard. The luxurious master suite has a vaulted ceiling, and enjoys two walk-in closets! Discover a separate basement suite with a glass-enclosed patio, perfect for guests or rental income. Outside, entertain on the concrete patio or relax in the landscaped yard. Additional features include AC, upgraded electrical, and aluminum roof softening. With its prime location and upscale amenities, this home is a must-see! Schedule your showing today! (id:29935)
205 33401 Mayfair Avenue
Abbotsford, British Columbia
Welcome to Mayfair Gardens! This beautiful 2 bedroom, 2 bathroom unit has it all. Updates galore including updated cabinets, tiles, tiled backsplash and eye-catching engineered hardwood flooring throughout. And this home features not one...but two balconies! Well designed open floor plan with a huge master bedroom with fabulous ensuite. Plenty of room for storage including a storage locker. In-suite laundry included. No pets and no smoking. Adult-oriented 55+ building. Call today! (id:29935)
8383 117b Street
Delta, British Columbia
Quality-built 5 bedroom and 5 bath home located in Prime scottsdale area. It is situated on a wide lot of 6600 (66 X 100) SF with a house of 2723 SF, Upstairs has 4 great sized bedrooms and 3 full bathrooms. The main floor has bedroom along with Full Bath, den, living/dining room, family room and a good sized kitchen with maple cabinets,granite countertops and stainless steel appliances. Central location, close to all amenities: school, transit, recreation and shopping. Great school catchment: Richardson Elementary, and North Delta Secondary. (id:29935)
1901 13359 Old Yale Road
Surrey, British Columbia
Amazing opportunity to live in this 19-Floor residential tower, located in Downtown Surrey. This one-bed and one-bath unit is on the southwest corner of the North East 19st floor. Enjoy the stunning panoramic unobstructed view of the North East side from the balcony! This is perfect for having your afternoon tea or just unwinding while enjoying the sunset! Modern kitchen with stainless steel Samsung appliances and quartz countertops as well as central AC. Amenities have a game room, Guest suite, Conference room, Garden, and many more. Call today for private viewing! (id:29935)
322 Oxford Avenue
Crystal Beach, Ontario
Consider a home in Crystal Beach with its beautiful white sandy beaches, crystal clear water, charming shops and trendy restaurants…an extremely walkable and active community. Now offering for sale, this charming 4-season bungalow in the heart of the community is just minutes away from the sandy shores of Lake Erie. A 3 bedroom, 1 bath bungalow boasting just under 900 sq feet of bright and beachy living space has plenty of natural light. Situated on 76' x 85' double lot, this property features no carpeting throughout, a new bathroom, recently replaced/enhanced plumbing and insulation. A sliding door leads from the kitchen to a 23' x 13'6” side deck, providing seamless indoor-outdoor living and is perfect for entertaining or watching lawn games being played on the large side yard. The property also boasts a large garden shed, garbage shed, fire pit and treed tranquil backyard for those warm summer nights! The generous front deck is a great spot for chatting up passerby’s. You’re only moments from many new shops and restaurants, historic Ridgeway, as well as a short drive to Fort Erie, Safari Niagara, Friendship Trail, the Peace Bridge and Niagara Falls. The double lot appears to be able to be sold separately as a buildable lot. Buyer to do their due diligence with regards to that potential. Whether you’re looking for a recreational property or a permanent residence with potential to build up, build out, sever or just leave as it, don’t pass by this opportunity. (id:29935)
600 Hacket Road
Amherstburg, Ontario
Presenting a pinnacle of contemporary living, this newly constructed luxurious raised ranch townhouse epitomizes sophistication and style. Nestled in the picturesque town of Amherstburg, this corner-lot residence offers the epitome of modern comfort. Boasting an open-concept design that seamlessly integrates spaciousness and functionality, it encompasses 2 bedrooms and 2 bathrooms, approximately 1440 square feet of meticulously crafted space. Every corner exudes an ambiance of refined elegance. complemented by a covered patio, ideal for outdoor entertainment and relaxation. Additionally its proximity to all amenities ensures convenience and accessibility, making it a coveted destination for those seeking both luxury and practicality. Priced competitively, this home presents an exceptional value proposition. (id:29935)
104 Leighton Ave
Chase, British Columbia
From Shuswap Ave, turn south on Ash Drive (beside the RCMP building), follow around to 104 Leighton Ave. on your right. The elegant custom bungalow is smoke & pet free on a large lot, oozes original owner's pride. Natural light, 9' ceilings, sun tube, open-concept main floor plan features black walnut engineered floors & maple cabinets. Kitchen, with 2 pantries opens to dining/nook/living room with a thermostat controlled natural gas fireplace. Master bedroom has a walk-in-closet, ensuite & easy-access shower. 2 more main floor bedrooms, 4-piece bath, ample closets with extra shelving & storage throughout the house! Attached 29'x22' garage leads to mudroom/laundry/walk-thru pantry to kitchen. Wider doors/halls allow wheelchair. Porcelain tile in entry, bathrooms, laundry/mudroom. Open-to-below lighted steps lead to an insulated, framed & boarded basement, full bath, family room with plumbing installed for a kitchenette/bar, 2 bedrooms with connecting walk-thru-closets, mechanical room, cold storage room with insulated door, an extra storage room & storage beneath stairs. Attention to EVERY detail is obvious & too many to mention (A/C, Central Vac, right-height toilets, whole-home surge protector, sump pump, clothes line, etc)! Stunning views! Xeriscape front. Relax on covered back deck or meander through foliage with fully fenced yard with a shed, fruit trees, & vegetable garden! A friendly village 35 minutes to Kamloops has lower taxes & much less stress. Amenities abound! (id:29935)
376 Precedence Hill
Cochrane, Alberta
|| OPEN HOUSE SATURDAY - SUNDAY, MAY 4-5, FROM 1:00 P.M. - 4:00 P.M. || Step into luxury living with this exceptional offering in the sought-after Precedence community in River Song. Boasting a never-lived-in raised bungalow meticulously constructed by TRICO, this executive residence showcases the esteemed WINWOOD 26 PLAN, featuring 3 bedrooms plus a den, 2.5 bathrooms, and a fully finished basement across a sprawling 2,400+ square feet. The main level impresses with its open-concept layout, highlighted by a chef's kitchen featuring an oversized quartz center island, gleaming white cabinetry, and premium stainless steel appliances, including a gas range. Entertain effortlessly in the formal dining area or relax in the contemporary living room graced by a floor-to-ceiling stone tile fireplace. A convenient den, laundry room, and powder room complete the main floor, while the primary suite offers a tranquil retreat with a generous walk-in closet and spa-like ensuite. The fully finished basement extends the living space with two large bedrooms, a full bathroom, den/hobby area, and vast recreation space. Outside, a double garage, expansive driveway, and spacious back deck await, ideal for hosting gatherings or enjoying the outdoors. Luxurious upgrades abound, from high-end laminate hardwood flooring to vaulted ceilings and water on demand. With its prime location near amenities, schools, and recreational opportunities, and easy access to Calgary and the mountains, this dream home epitomizes comfort, elegance, and convenience. Don't miss out—schedule your private viewing today! (id:29935)
27, 700 Ranch Estates Place Nw
Calgary, Alberta
Stunning panoramic views of COP and the Rocky Mountains! This extensively renovated home features premium hardwood floors and LED lighting throughout, with heated tile floors and quartz countertops in the kitchen and bathrooms. This highly desirable, quiet location is adjacent to Wildflower Park and Ranch Estates off-leash dog park in the community of Ranchlands Estates. The upper floor features the massive primary bedroom with its own mountain-facing balcony and an ensuite bathroom. The second bedroom also has its own ensuite bathroom and a view of the beautiful garden patio and greenspace. The main floor features an expansive living room where you can enjoy gorgeous sunset views and a wood-burning fireplace. The home has a tastefully renovated large kitchen with ample quartz countertop, loads of cabinet space and a breakfast nook facing the botanical garden. A half-bathroom completes the mainfloor. The lower level has laundry appliances, a new high-efficiency furnace and water heater (both installed 2021), storage, and entry to your over-sized double garage. Surrounded by mature trees and the park space of the complex, your cobblestone patio is large with a garden bed and outdoor bbq and dining area. The Hycroft Estates townhouse complex has a great management board, friendly neighbours and a strong sense of community. The Hycroft Estates complex borders off-leash natural parks with lots of paths to hike, explore and sled. Walking distance to two elementary school and multiple playgrounds. Easy access to nearby Crowfoot shopping area, 20 minute drive to downtown, and quick bus routes to c-train stations. ***Open House Saturday May 4 12-2pm*** (id:29935)
8a 387 Arizona Dr
Campbell River, British Columbia
Brand new 3-bedroom+den family townhome in Willow Point by Monterra Projects, currently under construction and comes with 2-5-10 new home warranty. The Atrevida (A Floor Plan) is designed for optimal space and functionality. High-end finishes throughout include quartz countertops, engineered hardwood, 9' ceilings on the main floor, hot water on demand, HRV system, a heat pump and more. Enjoy main-floor living with a den, an open concept main living space with a gas fireplace, and a kitchen with ample counter space. Upstairs, there are three spacious bedrooms, which includes a huge primary that has a luxurious 5-piece ensuite. The West Coast modern exterior features Hardiplank, stucco finishes, and fir accents. The fully fenced backyard provides privacy and room for your children or pets. It is the perfect, low maintenance home for anyone. Additionally, the builder is including a roller shade blinds package and $7,000 towards appliances in the purchase price! (id:29935)

