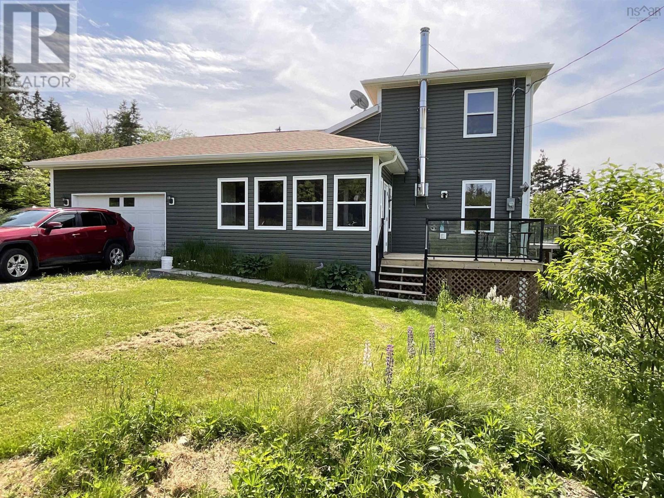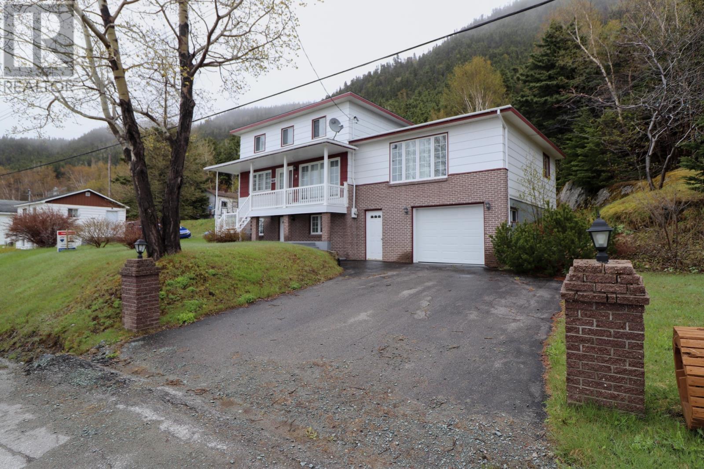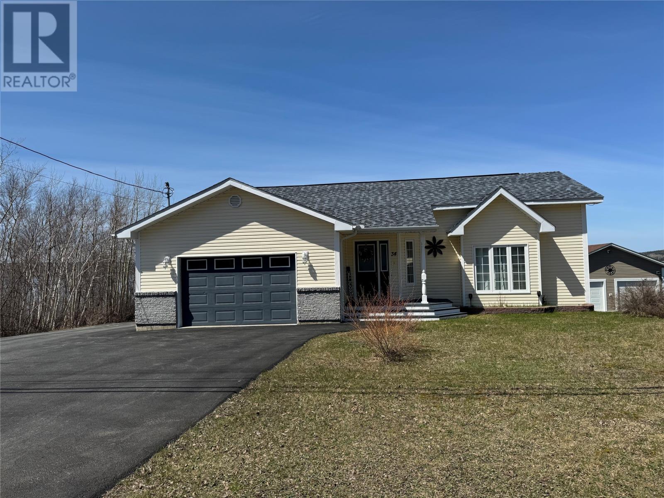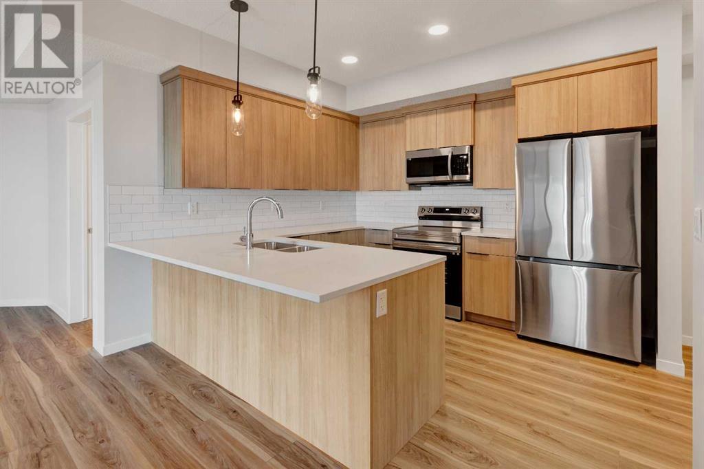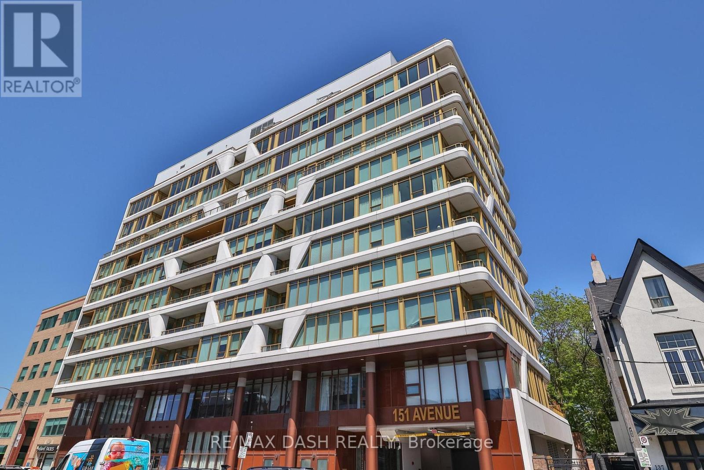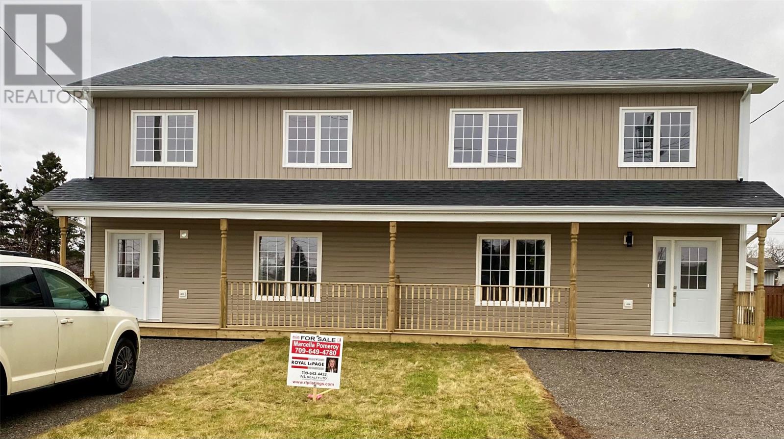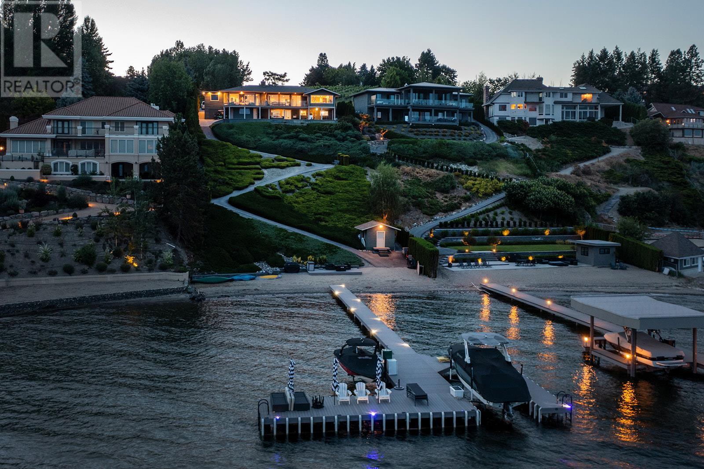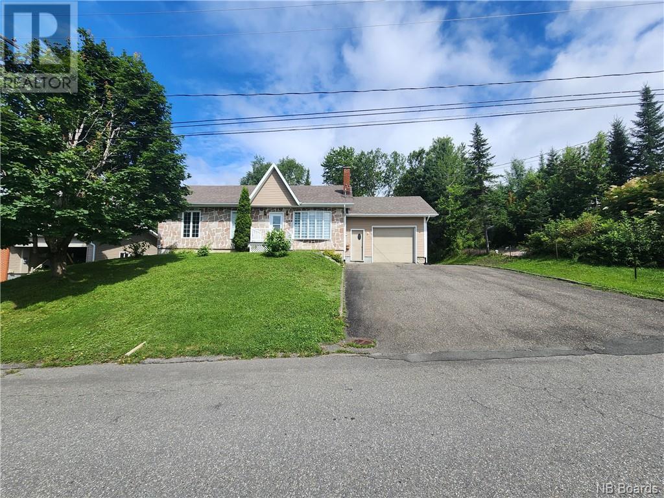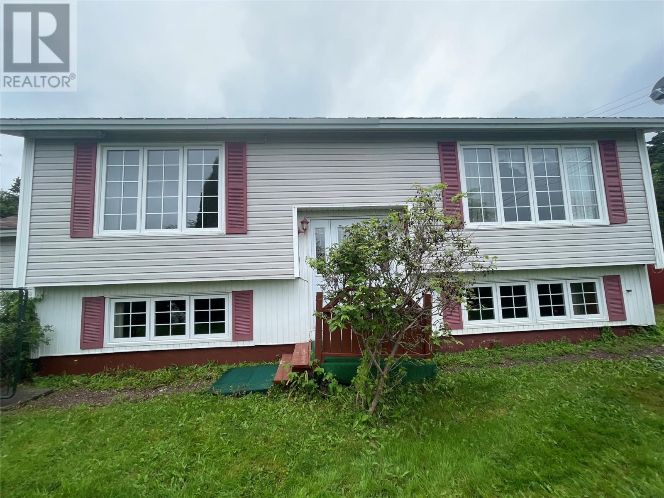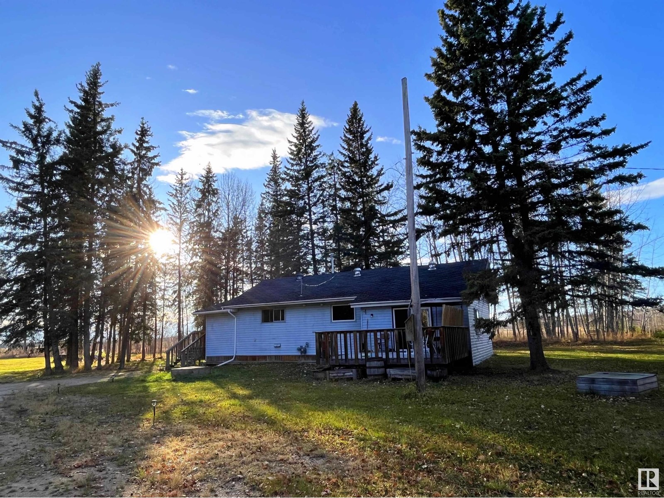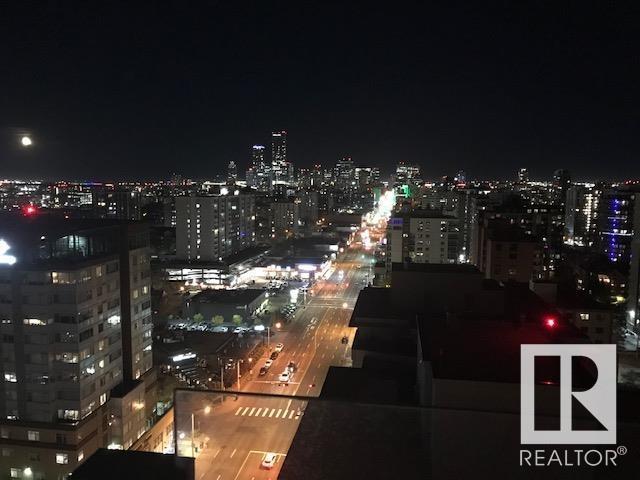7035 Highway 16
Halfway Cove, Nova Scotia
An extremely well planed and built large house, built in 2011, on a 100+ acre with several brooks on the property sporting marvellous views from the house of Chedabucto Bay. The house is located high on a hill ,truly private and secluded. The basement feature 10? ceilings with a large(28?x18?10?)workshop that?s accessible from outside via a wide door. A wash basin is a helpful addition to the shop. Two good size rooms and a two piece bathroom are also part of the basement. Ample storage with built in shelving and a utility room round up the picture. Living takes place mainly on the ground floor. From there, a lovely staircase leads to the spacious upper level office/den or whatever else room. The best view from there! A very nice sunroom and attached garage and a half, which is lovely in itself (lots of windows and exterior door to the backyard plus electric overhead door, fully finished)are part of the main floor. All rooms are bright and spacious. Ensuite five piece bath and separate walk in closet(very effective and large, with built in shelving)plus a good size balcony with glass railing, round up the master bedroom. All in all, one must see and feel this house to fully appreciate it in all of its glory. (id:29935)
9 Newtown Road
Seal Cove, Newfoundland & Labrador
Looking for a home with a great view! check out this listing! It's Located in the quiet community of Seal Cove which is about 15 minutes from the Town of Baie Verte. The home has great curb appeal has its built on the hillside and nestled in across from White Bay. It features a paved driveway and an attached garage. The home design is a 2 story with a covered front veranda for you to enjoy the surrounding scenic beauty. The main floor features a large open kitchen with a dining nook. The is a large formal dining room. The living room is very spacious with plenty of natural light. There is a master bedroom with an ensuite. The 2nd level features 3 bedrooms and a bathroom. The lower level is fully developed with a walk out basement. There is a family room, bathroom, bonus room and storage. Call today to view! (id:29935)
34 Citizen's Drive
Norris Arm, Newfoundland & Labrador
OCEANFRONT PROPERTY OVERLOOKING THE BAY OF EXPLOITS. Beautiful walk out bungalow with attached garage screams pride of ownership. With the primary bedroom, main bath, laundry, custom kitchen, birch cabinets with the peninsula looking into the dinning area & the beautiful sunk in living room all located on the main floor. Just off of the dinning area is a large 2 tier deck, top tier measuring 8'x10' & bottom tier measuring 24'x24', with a heated above ground pool. Who wouldn't want to take a dip on them hot days or simply just enjoy that cup of coffee in the morning and in the evening watching the sun go down while taking in that breathtaking ocean view. Also in the walk out basement there are 2 bedrooms, large rec room, full bath, furnace room and entrance area that walks out to the back yard and right to the detached 20'x30' garage, which is wired and is separated into two spaces, the one in the front to store all the toys and tools you want and the space in the back that is fully heated and can be used as a workshop or simply the man cave. The grounds are fully landscaped, newly paved driveway. Some of the features of this home include hot water radiation oil furnace, new oil tank 2021, Heatmor Wood furnace runs the hot water radiation (this is located outside and all you have to do is fill it in the morning and night and this heats your house and garage at little cost and still has warranty remaining), Above ground pool & heater is only 5 years old, there is also a water filtration system for clean drinking water. Not only is this an amazing home, but the location is great. Central to Gander and Grand Falls for all your shopping needs and for the outdoors person, you are sitting right on the Newfoundland Trailways leave right from your yard on side by side, quad or skidoo and go anywhere in NL on the trails, it also sit only 10 minutes from one of the best salmon rivers around. Don't miss out on this one!!! (id:29935)
2992 Trans Canada Highway
South Pinette, Prince Edward Island
#2992 Trans Canada Highway, in South Pinette, awaits a new family! Built in 1906, this home offers the best of classic PEI farmhouse charm, (tall ceilings, amazing woodwork & craftsmanship) & modern comforts, (propane fireplace, wood stove & stunning 4 season sunroom) Lots of living space here: 3 bedrooms, 2 bathrooms, a huge basement for storage, with workshop & office. The attic is undeveloped space & offers more options. A large mudroom/entry will make the perfect drop zone for your family & offers basement access, a conveniently located bathroom with tiled shower, a perfectly placed kitchen pantry, with pull-outs & a coat closet finish out this space. Continue into the kitchen where you will appreciate the stainless steel & hardwood countertops, propane cookstove, stainless appliances, stunning woodwork & a comfy space to sit & relax in front of the free-standing propane fireplace. The dining room & living room are both open to the kitchen & the 4-season sunroom is the best escape for quiet time or a wonderful area for your plants to thrive! The den features a wood stove, built-in book case & beautiful floors. The original woodwork of this property is gleaming throughout the home, on windows, doorways, & the stairway taking you up to the second floor. Three spacious bedrooms with large windows, a full bathroom and large linen closet are all connected by a wide hallway and tall ceilings. This incredible home offers so much: two large barns, garage, workshop,& a year-round guest house! (Possible AIRBNB or perhaps a year round rental?) The barns have 3 stalls, tack room & space for whatever you wish! The incredible gardens featurethe following: an asparagus patch, fruit trees (pear, cherry, yellow & purple plums, purple grape) & Northern Kiwi vines, berry bushes,(currants, blackberry & gooseberry). All measurements to be verified by purchaser. (id:29935)
5320, 20295 Seton Way Se
Calgary, Alberta
SETON SERENITY, one of Calgary's most sought-after developments BUILT BY “BUILDER OF CHOICE” WINNER CEDARGLEN LIVING, 5 YEARS RUNNING! You’ll feel right at home in this spacious 856.44 RMS sq.ft. (925 sq.ft. builder size) 2 bed, 2 bath home with open plan, 9' ceilings, knock down ceilings and LVP flooring throughout the living areas (A2 PLAN). Amazing EAST FACING UNIT with balcony. The kitchen is spectacular with full height cabinets, quartz counters, undermount sink and S/S appliances. The island isextensive which transitions into the spacious living area and large dining room, perfect for entertaining. The spacious primary has a sizeable walk-in closet, quartz counters, and tub/shower combo. The additional bedroom is perfect for kids, guests, or an office. Nearby is the laundry/storage room (washer & dryer included) and a 4pc bath with quartz counters, undermount sink and LVT flooring. There are bespoke amenities outside your front door, so park the car and put on your walking shoes. The LARGEST YMCA IN THE WORLD and the SETON HOA is just around the corner. SOUTH HOSPITAL, shopping, restaurants and cafes are all just a short stroll away. Pet friendly complex. A surface titled parking stall completes this beautiful home. Storage lockers are available for purchase, photos are from another show home and will differ from this unit. PET & RENTAL FRIENDLY COMPLEX, UNIT IS UNDER CONSTRUCTION AND PHOTOS ARE OF A FORMER SHOW HOME, FINISHING'S/PLAN WILL DIFFER. Estimated Completion date for this unit is January 2025 - April 2025. Other units available! (id:29935)
7 Capri Court
Stephenville, Newfoundland & Labrador
WELCOME to 7 Capri Court located in one of Stephenville's newer subdivision!! HST INCLUDED IN PRICE!! Beautiful 2 storey semi duplex with 3 bedrooms and 2 1/2 bathrooms. The main level consists of the foyer, living room, kitchen with gorgeous white cabinets, walk-in pantry for your extra storage needs, dining room that leads to back deck, 1/2 bath and laundry room. Upstairs consist of 3 bedrooms, 2 bathrooms and lots of closet space. Master bedroom has 4 pc ensuite and large walk-in closet. Waterproof Hydroplank Laminate flooring throughout the home. 10 year Contractors Home Warranty Included!! Call today for more details or to set up your appointment to view. (id:29935)
999 Sunnyside Road
West Kelowna, British Columbia
Experience unparalleled waterfront living in this stunning and completely renovated property nestled in the sought-after Lakeview Heights neighborhood. Revel in the seamless integration of luxury and natural beauty with direct access to the serene waters, via a fully paved walkway offering easy access up and down with a golf cart, to your very own secluded beach and dock, complete with a convenient boat lift. Thoughtfully designed and adorned with premium finishes, this residence exudes elegance at every turn. The lower level features a fully-equipped one-bedroom basement suite with its own laundry facilities and private patio entrance, offering ideal accommodation for guests or a lucrative rental opportunity. Ascend to the upper level where the lavish primary suite awaits, boasting a spacious walk-in closet and a decadent 5-piece ensuite bathroom featuring a luxurious soaker tub and a sleek glass-encased shower—a sanctuary for relaxation after a day of lakefront adventures. Car aficionados and hobbyists will delight in the huge attached quad garage, inclusive of both pull in and tandem spaces, ensuring ample room for vehicles and equipment. Embrace the convenience of this prime location, providing easy access to the trailhead of Kalamoir Park, local amenities, renowned wineries, and the vibrant city of Kelowna. Live the epitome of lakeside luxury in this unparalleled retreat . (id:29935)
233 Bellevue Street
Edmundston, New Brunswick
Entering this charming bungalow you will love the bright kitchen and dining area that has lots of cupboards and plenty of counter space. The living room has huge window letting loads of natural light. The main floor also includes a full bathroom currently with the laundry area, along with three good size bedrooms which includes the master. There is a full unfinished basement with lots of storage space and potential along with a full bathroom. Once outside you will enjoy the peaceful surroundings. This property is offering a picturesque setting, a tranquil oasis and with the area known for its natural beauty you will be amaze at all this property as to offer. The property also includes a storage shed for your outdoor tools, plenty of mature trees for privacy, an amazing deck, an attached garage and a paved driveway. This must be seen in person to appreciate all its offerings, call/text today for more information and to book your tour. (id:29935)
6 Brakes Sub-Division
Marystown, Newfoundland & Labrador
Tucked away on a peaceful side street this home is the little oasis you have been looking for. You can modify the interior if and when you so desire but it is definitely move in ready now. Situated on a very desirable, fenced lot and in a terrific location this home is only a few minutes drive to fabulous walks along the waterside and views to awe you. If you like retro you will love the opportunity to bring it out as you put out own touches on this well constructed home. The top level has a large bonus area that could make a great play room or an ideal master bedroom as there is a patio door to the deck and a space where you could put your dream master bath and walk in closet. That space used to be a convenience store but it is now used as a den area. There is a extra large entry foyer that you can make shine as it provides tons of natural light. The kitchen is dated but beautifully functional and is open to the dining area. The large living room has berber carpet and water views. The hardwood remains under the carpet in that area and the top level also has two bedrooms and the main washroom. The home is a split entry and in the basement there is an exit door to the front driveway. A large rec room, a family room with a bar area, a two piece washroom and the utility room complete the basement. The furnace is approximately 10 years old. The home is on municipal water and sewer. The electrical is 125 amp breakers that are original. Roof shingles were done on the main area approximately 9 years ago and on the ad on section in 2022. The hot water boiler was replaced in 2023. The potential here is unlimited and upgrades can be a totally gradual process. Awesome location and a lot that comes with a water view. Call for a private viewing and start planning for home ownership! (id:29935)
54001 Highway 661
Rural Woodlands County, Alberta
Private & picturesque homestead setting N.E of Fort Assiniboine. Affordable hunting/rec getaway acreage, ready to move right in. Cozy & tastefully decorated 1400 sqft bungalow, located on a beautiful 10 acre treed yard site, with approx 2 acres of grass & option for small pasture. Plenty of new quad trails running through the bush. Fire pit area. Upgrades over the years includes new paint throughout, a new modern bathroom with tiled shower, kitchen cabinets, fixtures & some newer windows. 3 bedrooms on mainfloor. Open kitchen to dinning + sunken living room w/ patio doors to nice sized deck. Unfinished basement has a separate entrance and 10' ceilings. Exterior of home has vinyl siding, bored well & large clearing, great for hobby farm ventures. Multiple yard sheds & work shop can easily fit a few toys & is heated w/ wood burning stove. Newer high efficiency furnace. Located on paved road in scenic Woodlands County, only 11 minutes from farm store, cafe, restaurant & direct riding access to the Sandhills. (id:29935)
#1701 11969 Jasper Av Nw
Edmonton, Alberta
STUNNING 17th floor condo in the eminent PEARL TOWER. This amazing LUXURY high rise has it all... 2 bedrooms, 2 baths, 2 fitness rooms, 2 heated underground parking stalls, plus underground VISITOR PARKING, 3 ultra HIGH SPEED elevators, Car wash, natural gas BBQ outlet, triple pane low E windows, patio, stainless steel appliances, OPEN CONCEPT with FULL FLOOR to CEILING GLASS WINDOWS to enjoy the breathtaking DOWNTOWN VIEW.... A huge bonus is the 24 HOUR CONCIERGE SERVICE, night security, car wash, social room with outdoor patio and a 4000 sq. ft. Wellness Center. Walking distance to numerous restaurants and shopping. Life doesn't get any better than this. WELCOME HOME!!! (id:29935)

