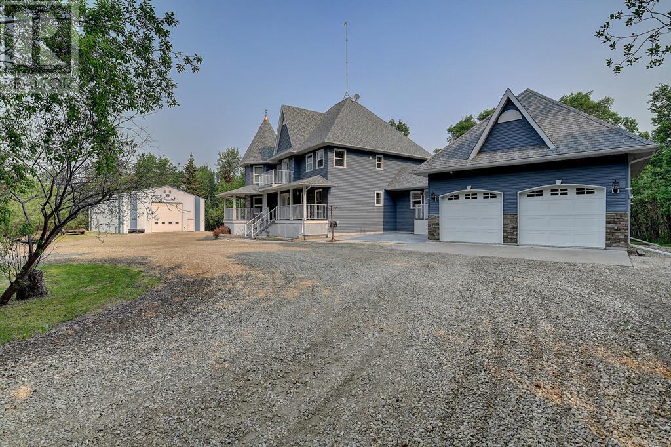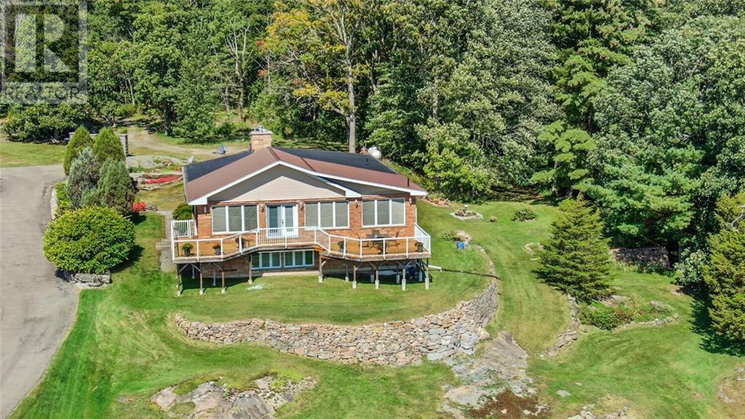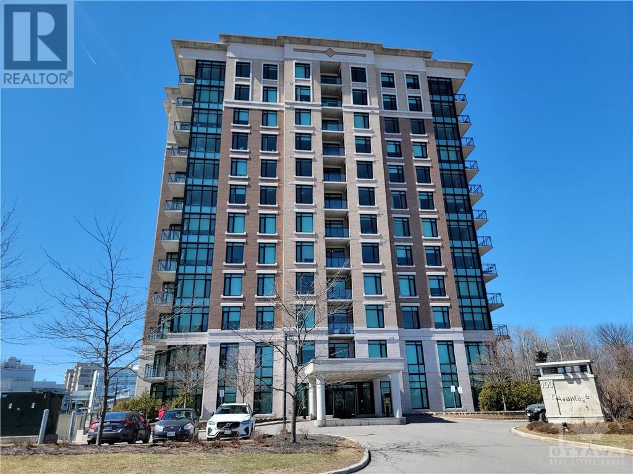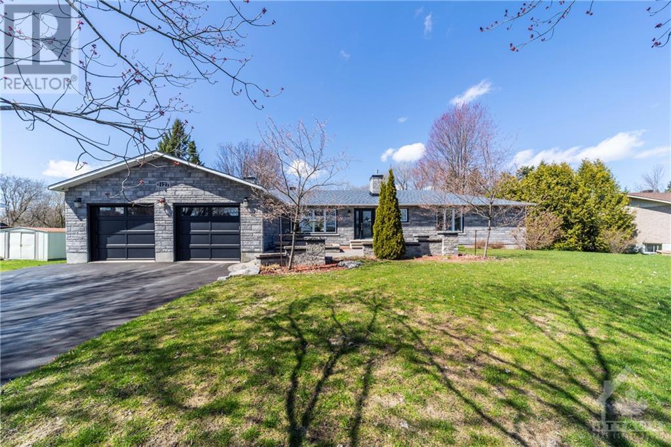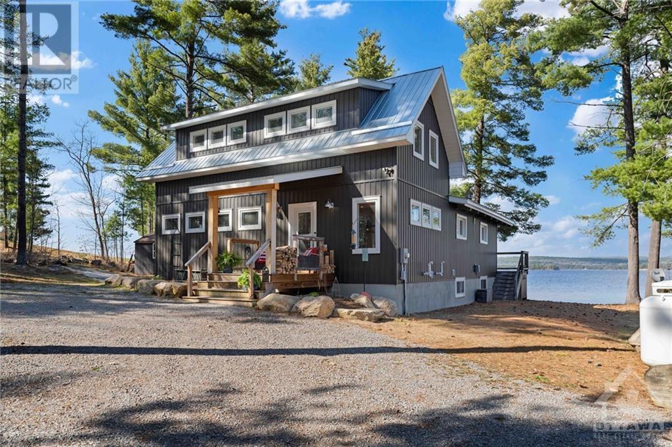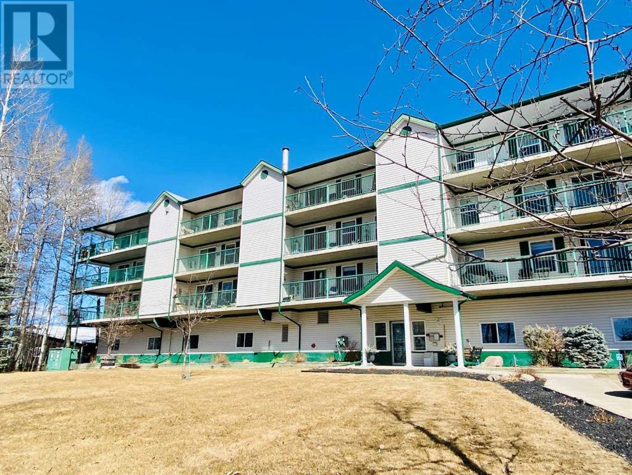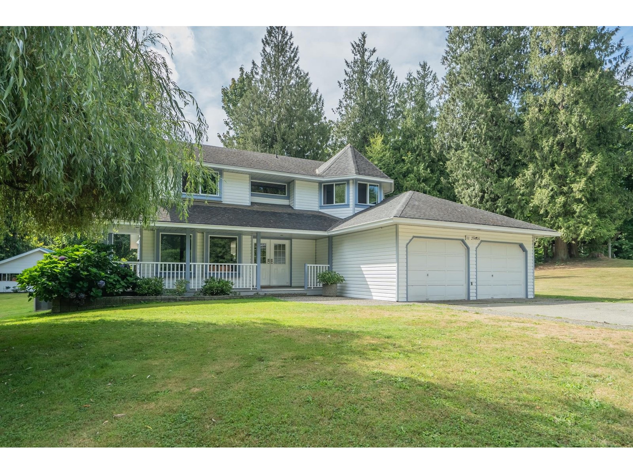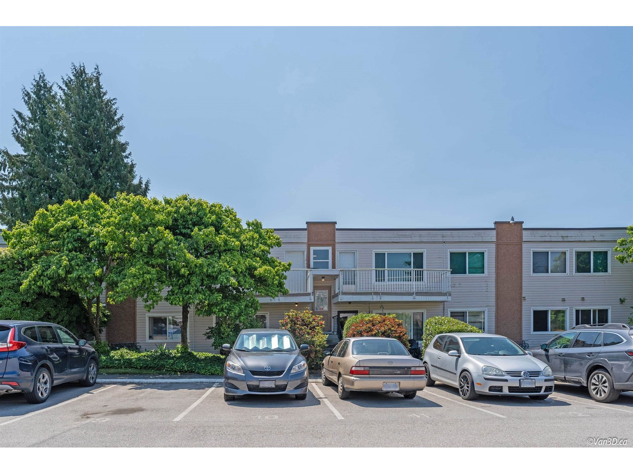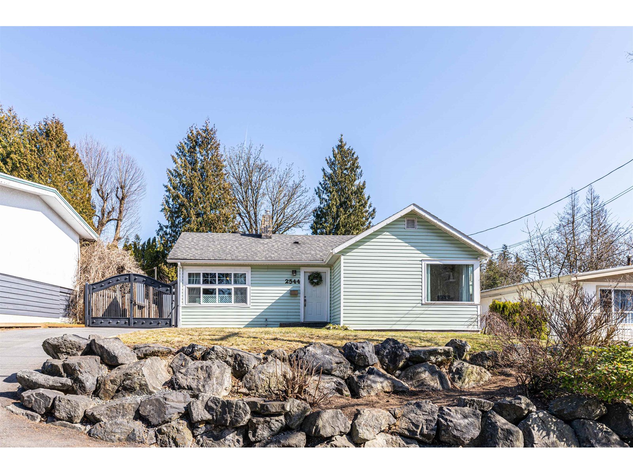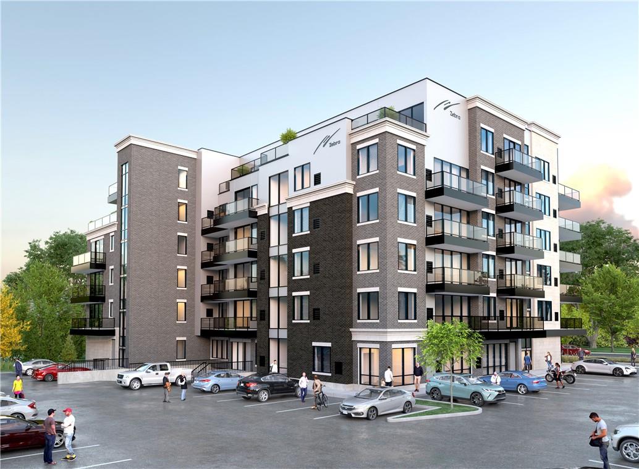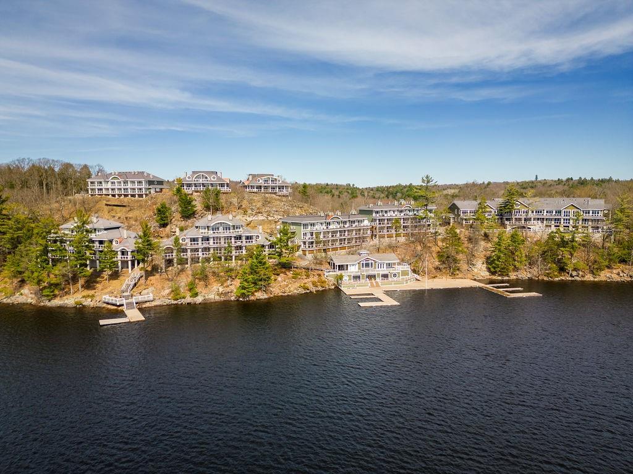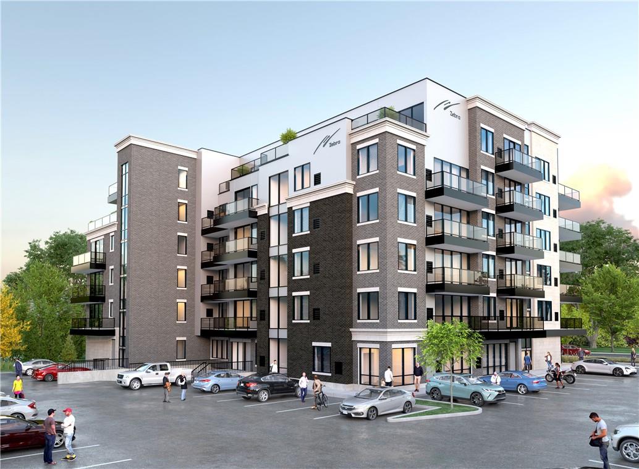26, 742033 Range Road 53
County Of, Alberta
The acreage you have always wanted without the extra work that usually comes along with acreage living! Every aspect of this acreage has been well thought out from energy efficiency to ease of maintenance. Not only is the home super quiet and energy efficient but the yard is easy to maintain with an inground sprinkler system that is fed by a 1500 gallon rain-water storage system and landscaped in such a way that you can literally spend only 1 hour a week to maintain the yard. This beautiful acreage is set on 3.81 private acres surrounded by trees in Spruce Villa Estates only 25 minutes from Grande Prairie and paved right to your driveway! The home is a 2720 sq ft two-story home and was built with all exterior walls ICF right to the rafters, a double attached garage with epoxy floor and a 42’x60’ heated shop. The exterior of the home is maintenance free. Attention to detail is evident from the custom built cabinets and the hydronic in-floor heat on all 3 floors to the engineered hardwood and tile through-out. The main floor is perfect for hosting friends and family with the large kitchen equipped with tons of cabinets and counter space, a sunny west facing dining area with garden doors leading to the deck and a quaint sitting area with lots of windows allowing for natural light as well as a sound-proof family/theater room complete with a projector and screen. A home office and a 3 pc bath with ample storage top off this level. Escape upstairs to the primary suite where you have more than enough space to relax and unwind in the large bedroom (with an amazing walk in closet), in the sitting area, on the balcony or in the lovely 4 pc ensuite with an air tub and separate shower. 2 additional spacious bedrooms up with a 4 pc bathroom and a laundry room complete with a sink, cabinets and counter space for folding. The basement has 8’8” ceilings, large windows and is open for development.. The shop is 42’ x 60’, exterior and interior tin walls, wood frame construction wit h 18’ ceilings and a 14’w x 16’h overhead door, radiant tube heating with a washroom/laundry room and a mezzanine. Located close to Spruce Meadows golf course, this lovely home must be seen to be appreciated. Call your favourite Realtor today! (id:29935)
12 Wolsey Lane
Mallorytown, Ontario
Sitting high above the 1000 Islands Parkway, this 3-bedroom, 2 full bathroom house has a commanding view of the majestic St. Lawrence River, Chimney Island and Singer Castle. With water access and a leased dock, you can enjoy all the benefits of waterfront living without the high taxes. The kitchen boasts custom cherry cabinets and opens out to the dining room and extraordinarily large living room with propane fireplace. The master suite includes a large six-piece bathroom, also with custom cabinetry, a walk-in closet and a lovely view of the River. Two additional bedrooms and a second full 5-piece bathroom, also with custom cabinetry and main-floor laundry, round out this quality-built home. Just imagine, sitting on the deck, watching the sunrise with your morning coffee …. (id:29935)
100 Roger Guindon Avenue Unit#704
Ottawa, Ontario
Spacious 2 bedroom, 2 bathroom Broccolini condo in l'Avantage. Just steps to The Ottawa Hospital General Campus, the Children's Hospital of Eastern Ontario, and the University of Ottawa Faculty of Medicine. Sun-filled living/dining room with high ceilings, plenty of space for sofa, TV, and dining set. Patio door to balcony, offering unobstructed sun rise view. Open kitchen with recently replaced stainless steel stove and hood fan. Laminate flooring throughout (newly replaced in 2021). Primary bedroom with window and patio door to the balcony as well as two closets and an ensuite bathroom. Washer and dryer replaced 2 years ago. Second bedroom can also be a home office. This building also has nearby shuttle service to Ottawa U. Perfect for students, and professionals. Recreation nearby, shopping nearby. One underground parking, and one locker. (id:29935)
2127 Kingsley Street
Bourget, Ontario
Big, beautiful 3+1 bedroom bungalow w/3 attached + double detached garage. It is conveniently nestled on a quiet street, across from the park, community centre, baseball & soccer fields and within walking distance to the Bourget Station Recreational Trail. The interior of this home features mostly hardwood & ceramic floors, a gorgeous updated kitchen w/ample cabinets, pot filler & gas range with open concept dining & living rooms. Down the hall you'll find a staircase to the finished basement, updated main bath & 3 generous size bedrms. The primary bedrm has a w-in closet & an ensuite w/giant w-in shower. The laundry rm is located on the main flr next to the mudrm, with a secondary staircase to the basement. There are 3 attached garages: 2 at the front of the house, connected from inside to the 3rd (23.10'X10')at the back. The yard is fenced w/double gates on each side of the house). The double detached garage has electricity (25'x24'). 24 Hours Irrevocable on all offers. (id:29935)
76 Leisure Lane
Killaloe, Ontario
Are you looking for the perfect house on the perfect lake? Under 4 hours from Toronto, 2 hours from Ottawa and 40 min to Pembroke. This beautiful 3 bed/2 bath home is ready for new owners. Custom designed, built in 2018 with the primary bed and ensuite easily accessible on main fl overlooking the lake. Two large beds and full bath on the second floor with a sleep cabin perfect for overflow. Huge potential in the basement made of ICF foundation with egress windows for safety and light. Access the water with the gradual ironstone steps and enjoy watching the swimmers from your numerous stone patios. Swim off the dock in the clear water. Sit on the porch and enjoy the breeze off the water or sit by the wood burning stove and enjoy the expansive view. Create meals in the open concept custom kitchen with quartz counters and gas stove. The den offers a space for a variety of activities and easily sectioned off if an office is needed. Main floor laundry. Make sure you check out the video! (id:29935)
206, 5428 51 Avenue
Rocky Mountain House, Alberta
Easy, care free living in this senior's apartment style condo in the centrally located Westview Terrace. This well maintained unit is one of the bigger ones in the building and features an open and inviting kitchen/living area with a central island and a brand new dishwasher. There's two bedrooms, one full bathroom and a two piece ensuite. Separate laundry room and lots of closet storage space, and the east facing balcony also has a storage room on the northwest end. Amenities in the building include two social rooms, a small fitness room, heated parkade with assigned parking and a wood workers shop. (id:29935)
11 29605 Mctavish Road
Abbotsford, British Columbia
Backing onto a ravine for ultimate Privacy & Tranquility this gorgeous Cedar Hill Estates acreage is GATED & fenced. The main floor has been extensively updated & features a great room plan with fabulous wall to wall "Tilt and Glide" windows that overlook the backyard & large covered deck, a recently renovated "chef's delight" kitchen with a large center island, quality appliances, wine fridge & cabinets galore! Bonus office, 3 pc. bathroom, & laundry on main. Upstairs the primary bedroom is spacious & enjoys a spa-like ensuite with heated floors & walk in shower. The basement is built for fun with a games room, flex room (great for gym), bedroom, wine room, & lots of storage. CAT 6 wiring & audio in great room & den, detached 390sf workshop, Dble garage, A/C, generator, RV parking & more! (id:29935)
210 11901 89a Avenue
Delta, British Columbia
Welcome to Emerald Court! It has the convenience of a church right next to the complex that offers both levels of school, superstore within walking distance as well. This unit comes with 3 Bedrooms and 2 Bathrooms. Very close to schools, parks, and shopping. Redevelopment potential. Call for details (id:29935)
2544 Campbell Avenue
Abbotsford, British Columbia
Investors & Builders! Secure this golden opportunity in Central Abbotsford! Explore the potential of this well-maintained 3 Bed, 1 Bath, 1,464 SqFt Rancher with basement, on a 7,850 SqFt lot with LANEWAY ACCESS. The property boasts a detached workshop with 220V power, perfect for your hobbies & storage. Benefit from accelerated development timelines, courtesy of recent provincial legislation, ensuring a quicker completion of your project. Neighbouring lots have already initiated their developments. Located in a high-density area with URBAN 2 - GROUND ORIENTED OCP, this property opens doors to multiplex or townhome possibilities. Perfect for future rental income as it's near all levels of schools. With limitless potential, decide whether to build, hold or capitalize. The Next Move is Yours! (id:29935)
4186 Portage Road, Unit #604
Niagara Falls, Ontario
COME EXPLORE THESE AWESOME INCENTIVES IN THE HEART OF NIAGARA FALLS! THIS LOVELY PENTHOUSE “RUBY” SUITE OFFERS A TOTAL OF 1099 SQ FT. INCL 922 SQFT OF LUMINOUS, OPEN LIVING SPACE & 177 SQ FT OF PRIVACY ON THE BALCONY & TERRACE. UNWIND IN THE COMFORT OF THIS 2 BEDRM, 1.5 BTH COMPLETE W/HIGH QUALITY, LUXURIOUS FINISHES T/OUT. ALL SUITES FEATURE SLEEK, MODERN DETAILS INCL: CUSTOM CABINETRY, QUALITY TRIM, WIDE PLANK FLRG, OVERSIZED WINDWS, 9’CEIL’GS, QUARTZ COUNTERTOPS, 5 APPL (FR, ST, D/WASHER, WASHER&DRYER), POT LIGHTS, CHIC LIGHT FIXTURES, INSUITE LAUNDRY & MORE! CUSTOMIZE YOUR PACKAGE W/ITEMS INCL: TARION WARRANTY, PRIVATE BALCONIES, UNDRGRND PKG & STORAGE LOCKERS. GORGEOUS BUILDING; WELCOMING LOBBY, BIKE STORAGE & ROOF TOP PATIO W/VIEWS. ZEBRA CONDOMINIUMS BY DELTA BUILDERS IS A MODERN, MIXED-USE, 64 UNIT MIDRISE CONDO DEVELOPMENT; CHK OUT THESE PROMOS: 2 YRS COMPLIMENTARY/FREE CONDO FEES, 2 YRS COMPLIMENTARY/FREE PROPERTY TAXES, 2% MORTGAGE BUY DOWN ON CLOSING, FREE LOCKER ($5000 VALUE), FREE ASSIGNMENT ($10,000 VALUE), $0 ZERO DEVELOPMENT CHARGES & MORE!! THE NAME ZEBRA SYMBOLIZES THE STRENGTH, FREE-SPIRIT, POWER AND DIVERSITY OF THIS GROWING COMMUNITY. JUST SECONDS TO HWY ACCESS; THE CITY OF NIAGARA FALLS IS RICH IN THE ARTS,RESTAURANTS, WINERIES, TRANSPORTATION, SCHLS, SHOPP’G, RECREATION & MORE! ENJOY WONDERFUL BLEND OF LIFESTYLE AND FAMILY LIVING HERE AT ZEBRA CONDOMINIUMS. OFFERS WELCOME ANYTIME; NO BIDDING WARS HERE, LET US INTRODUCE YOU TO NIAGARA’S FINEST PROJECT. (id:29935)
1869 Highway 118 West Road, Unit #a105
Bracebridge, Ontario
Welcome to your luxurious retreat on Lake Muskoka! Just an hour and a half from Toronto this stunning 2-bedroom, 2-bathroom condo offers hotel-like living in a fully equipped resort setting. Enjoy breathtaking views of the lake from your private balcony, or take a dip in the sparkling waters just steps from your door. With no maintenance to worry about, you can spend your days indulging in the array of amenities, from the onsite spa and fitness centre to the gourmet restaurant and concierge services. Whether you're seeking a weekend getaway or a permanent lakeside oasis, this condo offers the perfect blend of comfort, convenience, and serenity. Experience the ultimate in waterfront living on Lake Muskoka today! (id:29935)
4186 Portage Road, Unit #402
Niagara Falls, Ontario
COME EXPLORE THESE AWESOME INCENTIVES IN THE HEART OF NIAGARA FALLS! THIS LOVELY “OCEAN” SUITE OFFERS A TOTAL OF 646 SQ FT OF LUMINOUS, OPEN LIVING SPACE. UNWIND IN THE COMFORT OF THIS 1 BEDRM, 1 BTH COMPLETE W/HIGH QUALITY, LUXURIOUS FINISHES T/OUT. ALL SUITES FEATURE SLEEK, MODERN DETAILS INCL: CUSTOM CABINETRY, QUALITY TRIM, WIDE PLANK FLRG, OVERSIZED WINDWS, 9’CEIL’GS, QUARTZ COUNTERTOPS, 5 APPL (FR, ST, D/WASHER, WASHER&DRYER), POT LIGHTS, CHIC LIGHT FIXTURES, INSUITE LAUNDRY & MORE! CUSTOMIZE YOUR PACKAGE W/ITEMS INCL: TARION WARRANTY, PRIVATE BALCONIES, UNDRGRND PKG & STORAGE LOCKERS. GORGEOUS BUILDING; WELCOMING LOBBY, BIKE STORAGE & ROOF TOP PATIO W/VIEWS. ZEBRA CONDOMINIUMS BY DELTA BUILDERS IS A MODERN, MIXED-USE, 64 UNIT MIDRISE CONDO DEVELOPMENT; CHK OUT THESE PROMOS: 2 YRS COMPLIMENTARY/FREE CONDO FEES, 2 YRS COMPLIMENTARY/FREE PROPERTY TAXES, 2% MORTGAGE BUY DOWN ON CLOSING, FREE LOCKER ($5000 VALUE), FREE ASSIGNMENT ($10,000 VALUE), $0 ZERO DEVELOPMENT CHARGES & MORE!! THE NAME ZEBRA SYMBOLIZES THE STRENGTH, FREE-SPIRIT, POWER AND DIVERSITY OF THIS GROWING COMMUNITY. JUST SECONDS TO HWY ACCESS; THE CITY OF NIAGARA FALLS IS RICH IN THE ARTS, RESTAURANTS, WINERIES, TRANSPORTATION, SCHLS, SHOPP’G, RECREATION & MORE! ENJOY A WONDERFUL BLEND OF LIFESTYLE AND FAMILY LIVING HERE AT ZEBRA CONDOMINIUMS. OFFERS WELCOME ANYTIME; NO BIDDING WARS HERE, LET US INTRODUCE YOU TO NIAGARA’S FINEST PROJECT. (id:29935)

