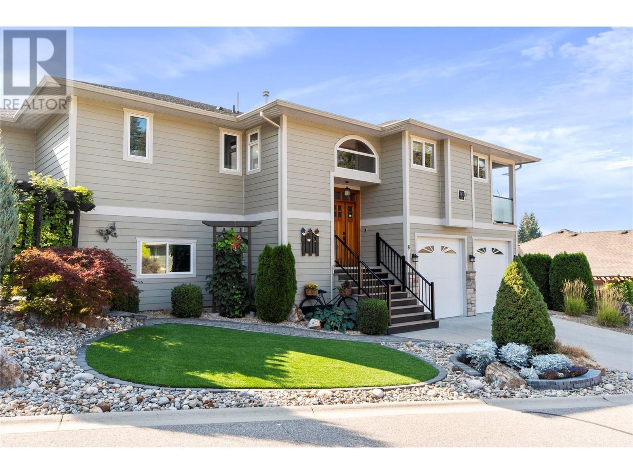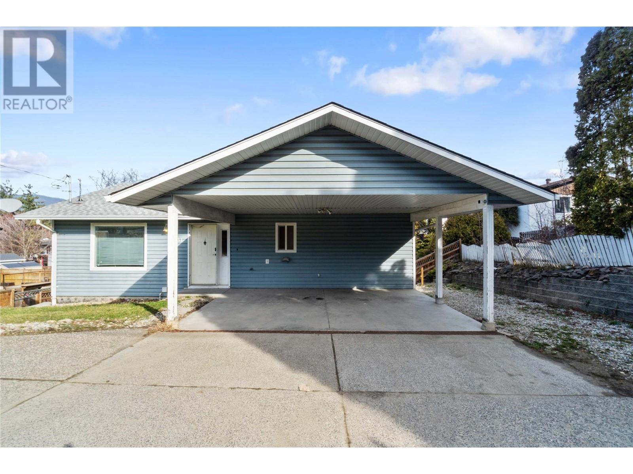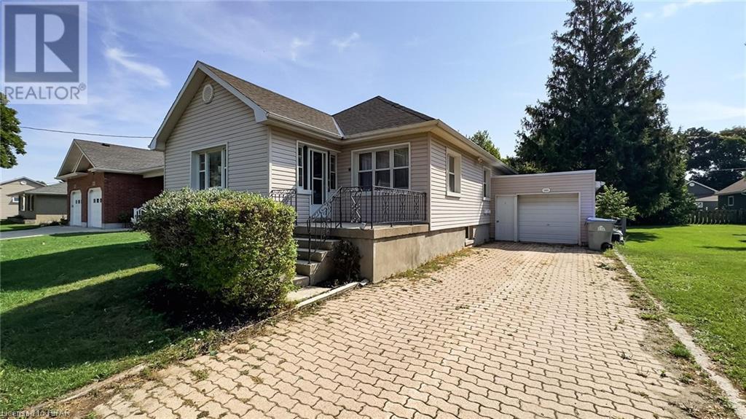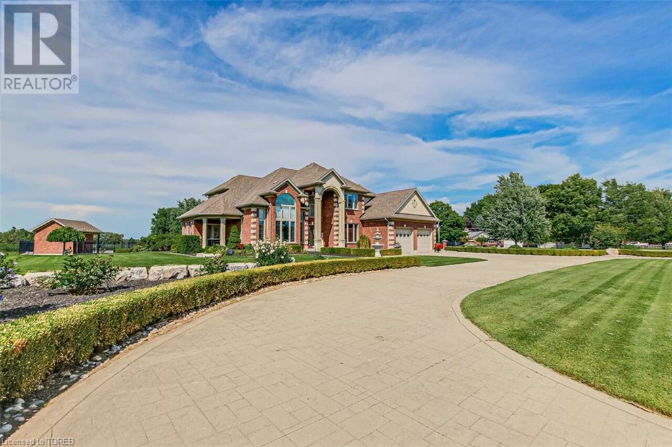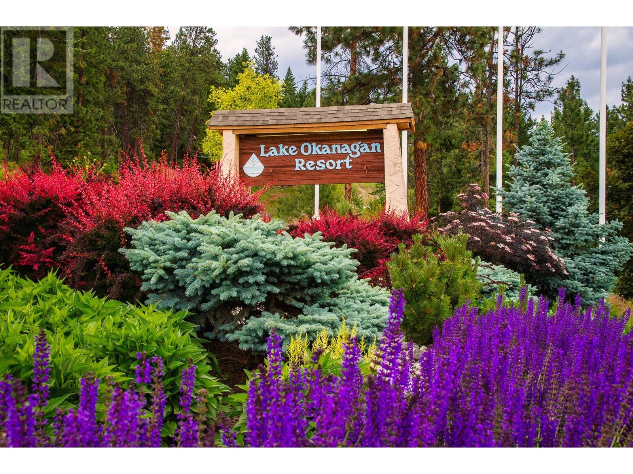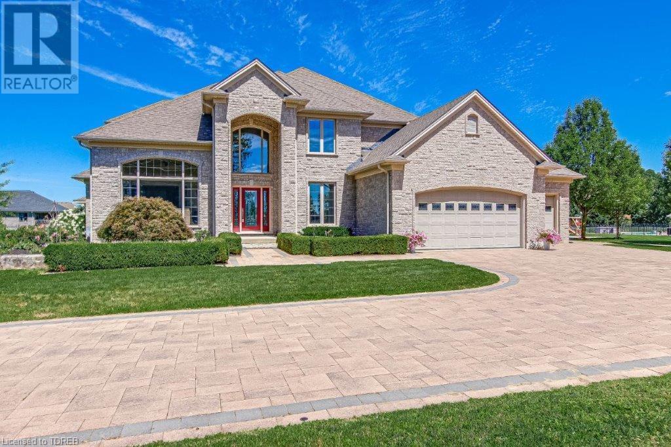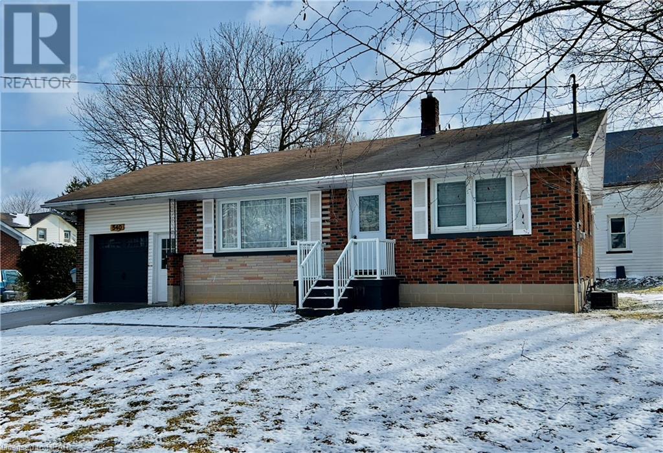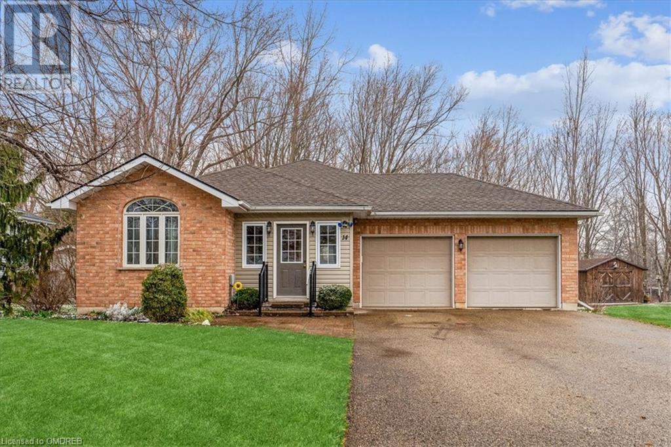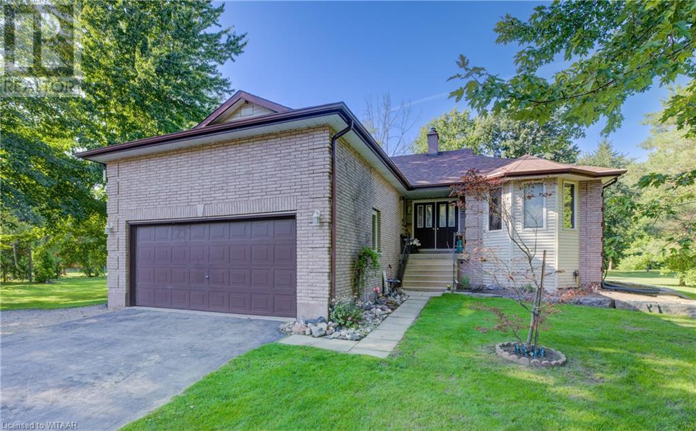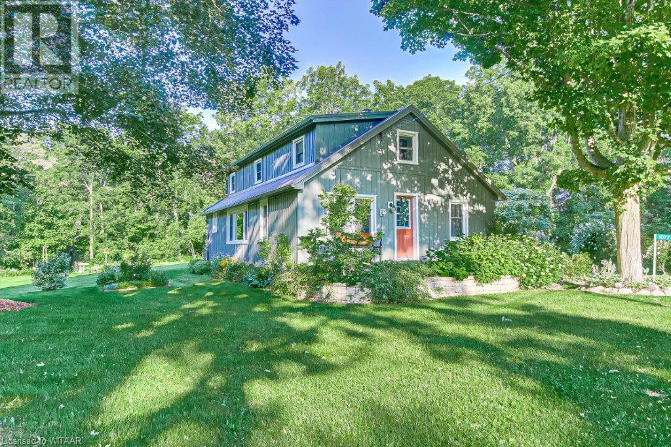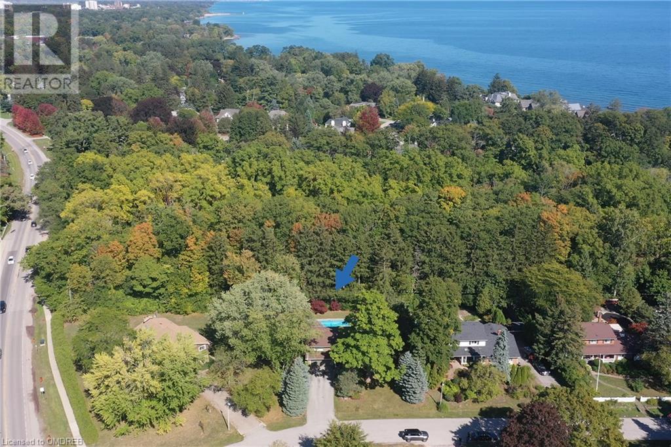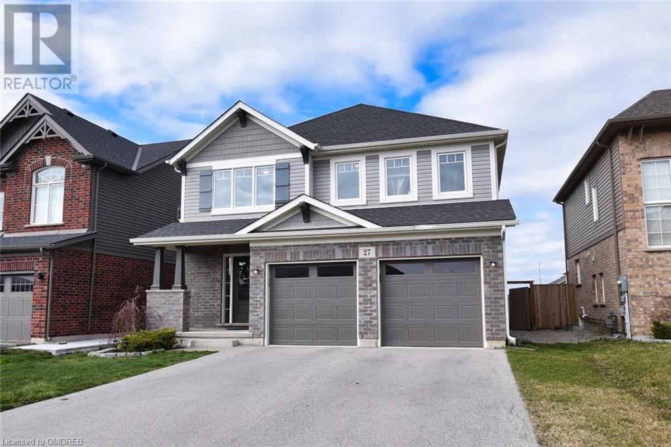1581 20 Street Ne Unit# 8
Salmon Arm, British Columbia
ORIGINAL OWNER....TASTEFULLY DESIGNED AND WELL MAINTAINED. Beautiful 4 bedroom, 3 bath CUSTOM home in Willow Cove. MANY extras. Main floor consists of a stylish & bright spacious kitchen, with dining & living rooms designed for entertaining with oak floors, stair railings and accents with 9' ceilings throughout. Two Primary Bedrooms c/w ensuite baths (one with a steam shower) complete the remainder of the main floor. Fully finished walk-out basement with large family room, guest bedroom and full bath, large craft/sewing room (or 4th bedroom) and a generous laundry room c/w built in cabinetry. Oversized garage with hot/cold water easily fits 2 vehicles and features a built-in workshop. Large deck facing lake, plus 2 patios. Programmable irrigated xeriscape landscaping. Walk score of 10. Groceries, Restaurants, Bank, Pub, Schools, Rink, College, Dental, Hospital, Recreation Centre. Strata Fee $80/month (id:29935)
1731 Okanagan Avenue Ne
Salmon Arm, British Columbia
Welcome to 1731 Okanagan Avenue NE in Salmon Arm! This terrific family home boasts an in-law suite, making it perfect for family or rental income. Step inside and feel the lovely ambiance of this updated residence. On the main floor, discover 3 bedrooms and 2 baths, including a full bath and two-piece ensuite. Enjoy the open concept kitchen, dining, & living room area, featuring a large eating bar with a gas stove and backyard views. Downstairs, there is a basement laundry room & spare room that is part of the main floor. The spare room offers flexibility, and a full laundry room adds convenience. You'll also find a one-bedroom and office space in the suite with a separate entrance and laundry, ideal for extended family or tenants. Outside, the fully fenced yard includes a shed and a delightful back patio, perfect for outdoor enjoyment. Take in the nice view from the upstairs living room. Currently, the upstairs is vacant, while the basement suite is rented. Suite separately metered. Additional features include A/C rockwool safe and sound insulation between floors, vinyl plank flooring in selected areas, and egress windows in the basement. Don't miss this opportunity to own a well-maintained home with income potential and a welcoming atmosphere. Schedule a showing today and envision the possibilities of life at this Okanagan Residence. (id:29935)
161 South Street
Goderich, Ontario
This beautiful duplex located in Goderich offers a fantastic opportunity for both homeowners and investors alike. With ample living space on both the upper and lower units, this property provides versatility and comfort for its occupants. One of the major highlights of this duplex is the attached garage, offering convenience and additional storage space. Whether you need a place to park your car or store your belongings, this feature is sure to tick off a major requirement on your list. The spacious deck is another wonderful feature that enhances the appeal of this duplex. It provides a perfect space for outdoor relaxation, entertaining guests and offers a great extension of the living space and allows residents to make the most of their surroundings. In addition to the deck, the duplex also boasts a spacious yard. This is a significant advantage, especially for families with children or individuals who enjoy spending time outdoors. The yard provides a perfect space for recreational activities, gardening, or simply enjoying the fresh air. Situated close to all of Goderich's schools, this location offers convenience for families with school-going children. Additionally, the proximity to various amenities such as shops, restaurants, and recreational facilities ensures that residents have everything they need within reach. This duplex has the potential for generating rental income. With the option to rent out the top unit, homeowners can offset their mortgage payments, making it an attractive investment opportunity. This feature provides flexibility for homeowners who may choose to move into the upper unit themselves or continue renting it out for additional income. Overall, this duplex offers a perfect blend of spacious living, convenient amenities, and potential rental income. Whether you are looking for a new home with ample space or an investment property to add to your portfolio, this duplex is a fantastic opportunity that should not be missed. (id:29935)
56170 Heritage Line
Straffordville, Ontario
Occupying a private 1.5 acre gated estate is a 5,200 sq.ft. custom built residence as glamorous as any in Elgin County. This compound was designed with entertaining in mind & was built for the entire family. The lush property creates a dream like sense of privacy & seclusion. After arriving at the estate, one immediately notice the wrought iron fencing, power gates, custom landscaping, impressed concrete drive & walkways. Upon entering through the front door into this magnificent residence you can’t help but notice the impressive front foyer with 18' ceilings, tile floors & custom spiral staircase. The front living room offers a “barrel vaulted” ceiling & huge gas fp. The home boast many floor to ceiling window walls which seemingly erase any boundary between indoors & out. The gourmet cherry kitchen with center island, corner pantry, stainless appliances & quartz counter tops is massive in scale. The formal dining rm with custom mouldings opens onto a covered porch. A sunken family room is strategically placed off the kitchen. Moving upstairs you will find the owners area through private double doors. This hotel-like suite is fit for a queen. The bright master boasts an intimate fireplace with attached ensuite bath. Twin sinks, soaker tub & huge glass shower make this the ultimate escape. Completing this space is a full walk-in closet. Three additional bedrooms can be found on this level with large closets and 5pc. washroom. The lower level is completely finished with a large open area recreation/games room & another 3pc. bathroom. Step outside this home and discover many outdoor sitting areas & extensive gardens A rear yard oasis with 20'x40' salt water pool, detached pool house & 3pc. bath is surrounded by interlock patios and gardens. To the East of the lot and through a private gate is a 40'X32' heated brick shop with infloor heat & 2pc. bath. Just too many features to list in this exceptional residence! Come see for yourself the best that Bayham has to offer. (id:29935)
2751 Westside Road N Unit# 102
West Kelowna, British Columbia
**NOTE** This sale is for the Unit Entitlement of the condo that was in the Kingfisher Inn known as #102. The complex burned to the ground during the 2023 Wildfire. Currently the land is vacant, a reconstruction plan has not been approved nor has a buyout settlement been received. A buyer would purchase the portion of the strata complex that will receive a buy out payment from the insurance settlement as well as a potential payment for this unit's share of the land should a developer purchase same. **Photos in this listing are from when the current owner purchased the property in 2016. They are posted herein by way of illustrating of the quality of the insured strata complex. (id:29935)
56130 Heritage Line
Straffordville, Ontario
Occupying a private 2.1 acre gated estate is a 5,400 sq.ft. custom built residence as glamorous as any in Elgin County. This compound was designed with entertaining in mind & was built on four separate lots. The lush property creates a dream like sense of privacy & seclusion. After arriving at the estate, one immediately notice the wrought iron fencing, power gates, & custom landscaping. Impressive & very rare interlock granite surfaced driveways, patios & walkways. Upon entering through the front door into this magnificent residence you can’t help but notice the impressive front foyer with 18' ceilings, tile floors & custom spiral staircase. The front living room offers a coffered 13'6 ceiling & huge gas fp. The home boast many floor to ceiling window walls which seemingly erase any boundary between indoors & out. The gourmet kitchen with center island, walk-in pantry, stainless appliances & quartz counter tops is massive in scale. The formal dining rm with custom mouldings opens onto a raised porch. A sunken family room with gas fireplace is strategically placed off the kitchen. Moving upstairs you will find the owners area through private double doors. This hotel-like suite is fit for a queen. The bright master boasts an attached ensuite bath with a soaker tub & huge glass shower. Completing this space is a full walk-in closet. Two additional bedrooms can be found on this level with large closets and 5pc. washroom. The lower level is completely finished with a large open area recreation/games room & another 3pc. bathroom. (New furnace - Fall 2023.) Step outside this home and discover many outdoor sitting areas with and outdoor fireplace & extensive gardens A rear yard covered patio with summer kitchen and granite tops. Detached 40'X28' heated stone shop with full walk-in cooler, infloor heat & 2pc. bath. Just too many features to list in this exceptional residence! Come see for yourself the best that Bayham has to offer. (id:29935)
540 Richelieu Avenue S
Listowel, Ontario
Are you looking for your first home ? downsizing ? well look no further ! Come experience tranquil living on a quiet street in Listowel. This brick bungalow is close to shopping/downtown and is located close to the Kinsman Trail where you can walk your dog and enjoy the geese and ducks on the spillway pond. Featuring 2 bedroom. 1.5 baths, bright sunporch to enjoy your morning coffee, attached garage, newer paved driveway and partially finished basement. This compact home is solid, tidy and looking for new owners. Immediate occupancy available ! (id:29935)
14 Carman Street
Norwich, Ontario
Welcome to Norwich! This private detached bungalow offers a peaceful retreat, situated on an expansive 85X130 lot, nestled against a serene forest backdrop. Norwich boasts beautiful scenery, fertile farmland, and a quaint small town atmosphere. With its increasing commuter status, Norwich presents an ideal location with under an hour's commute to London, Woodstock, Brantford, Cambridge/Kitchener, and Hamilton. This 1115 square foot residence features a thoughtfully designed open-concept layout, complete with 2+1 bedrooms, a finished basement, a private backyard, main floor laundry, a shed, and a double-car garage, along with ample parking space for 8 vehicles. Recently refreshed with newly painted accessory rooms and brand new carpeting in the basement and bedrooms, this home offers modern comfort. The roof was replaced in 2018, and the furnace has been professionally serviced, ensuring peace of mind for the new homeowner. Additionally, the homeowner has installed a water-activated sump pump, providing reassurance even during power outages. With all these amenities in place, all you need to do is unpack and settle into your new home. (id:29935)
316 9th Concession Road
Harley, Ontario
Looking for that perfect country property? This property has much to offer situated on over 2 acres of property under a beautiful canopy of mature trees just minutes from Harley. You'll find an attached garage with convenient basement access featuring plenty of storage room and space to park your everyday vehicle. The detached 2-bay shop provides the perfect space for any hobbyist to bring their work to life. Customize this space into the ultimate man cave or entertaining space. This property includes a large shed & chicken coop in the backyard with plenty of space to make this home to many animals suited for country living. Entering into the home, the main floor includes the kitchen and dining room with a convenient walkout to your back deck. The den and living room have ample natural light and present the perfect space to relax in the evening. In the primary bedroom you'll find beautiful backyard views and a 3-piece bathroom. Additionally on the main floor, you'll find 2 spacious bedrooms as well as a full bathroom. The fully finished basement features a large rec room, a full bathroom with jacuzzi tub as well as an extra room ready to customize into your own entertainment space. Don't wait to make this home yours! Full information brochure available upon request. (id:29935)
1077 Laplante Road
Norfolk County, Ontario
Absolutely stunning 34.5 acres estate property located just 1½ kms South/West of Tillsonburg. This exquisite property offers over 233 ft. of private frontage on La Plante Road. This site has been enjoyed by the same owners for almost 30 years. Prior to them, it was in the same family for generations. Located onsite is a 1.5 storey farm house with oversize detached garage/shop. This property was once the site of a former small boat builder and still has the original boat house which is now used for dry storage(16’ X 31’). Along with this building is a detached garage/shop (37.5’ X 35’) which can accommodate more than four cars. Step inside this renovated home and you will immediately notice the gleaming narrow strip hardwood floors. A large living/dining room are located to the south side of the home with picture windows overlooking the massive lot. At the rear of the house sits an updated white shaker style kitchen. The home offers two(2) upper bedrooms and two(2) main floor bedrooms, one of which is currently being used as a den. An updated 4pc. main floor washroom in conveniently located at the rear of the house and near the upper staircase. Downstairs you will find a finished recreation room and complete laundry area. This property is spotless and offers all the features of private country living just minutes from downtown Tillsonburg. Absolutely picturesque park setting on an estate style property that is almost impossible to find! Surrounded by other upscale properties, this is a once in a life time opportunity to capture an incredible property less then 5 minutes from town. (id:29935)
153 Wolfdale Avenue
Oakville, Ontario
Rare opportunity steps from the lake in southwest Oakville. South of Lakeshore Road, sitting on a supremely private 16,630 square foot supremely private lot. 100-foot frontage with 129 feet spanning the rear. Mature mixed tree canopy lines the property and dense greenery and Fourteen Mile Creek abuts the back. Updated 4-bedroom, 3.5 bath home with plenty of space for a large family. Generous sized bedrooms, large windows, multiple family spaces and open kitchen. Immaculate rear yard with expansive concrete pool, multi-tiered decks, spacious stone patios and sprawling flat grassy areas. This property offers an incredible opportunity, the home can easily be lived in, while it is also prime for development; renovate, rent out and/or landbank for the future. Large lots south of Lakeshore are becoming a rarity and demand for private enclaves with amazing locations hasn’t waned. This location is ideal; a small, quiet lakeside cul-de-sac of custom homes, south of Lakeshore road, just a short stroll to walking trails, Appleby College and easy access to both the Bronte core and downtown Oakville. Property dimensions are 100 feet X 159 feet X 129 feet X 147 feet and it is zoned RL1-0. An incredible building lot. (id:29935)
27 Spruce Crescent
Welland, Ontario
Experience luxury living in the prestigious Coyle Creek area, this immaculate 4+2 bedrooms, 3.5 baths home boasting a double car garage & smart home alarm system w/ hardwood throughout main & upper level. Step into the open-concept main floor, LR/DR & kitchen seamlessly flow together, highlighted by a stylish island & eat-in kitchen overlooking the fenced in backyard. Upstairs, a versatile open loft/den area awaits, along w/ the upper-level laundry. The primary bedroom is a true retreat w/ 2 spacious walk-in closets & ensuite bathroom. While 3 additional bedrooms offer ample space for family/guests. Fully finished basement adds even more living space, featuring a cozy family room complete w/ 2 additional bedrooms & a full bath. W/ the potential to add a kitchenette, this space is ideal for extended family or a separate living area. Close to all amenities, this home offers the perfect blend of comfort & convenience. Embrace luxury w/ this stunning property—your potential forever home. Schedule your viewing today! (id:29935)

