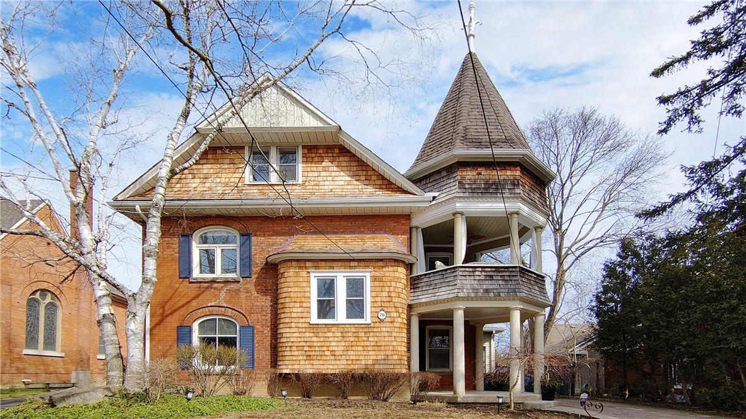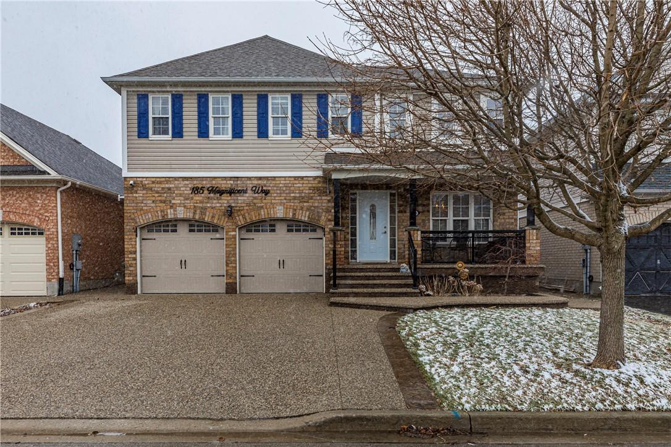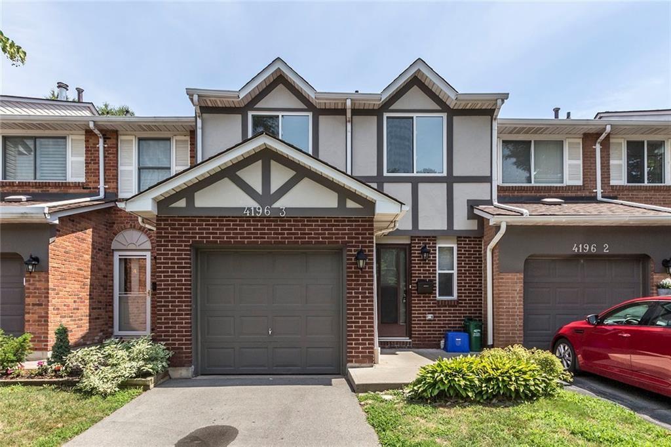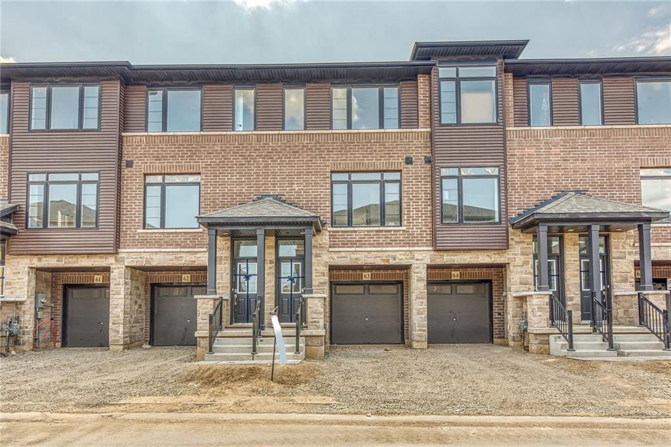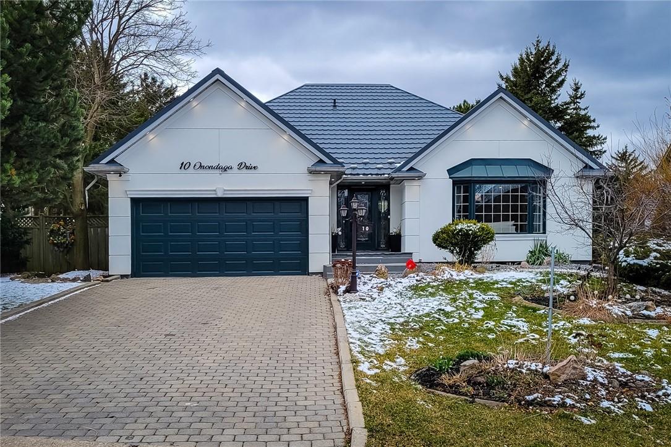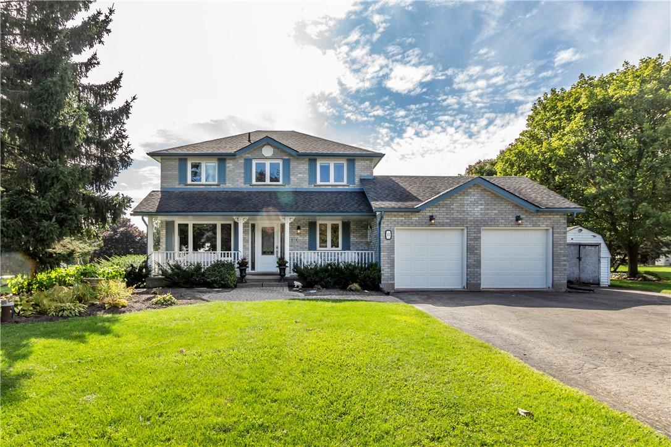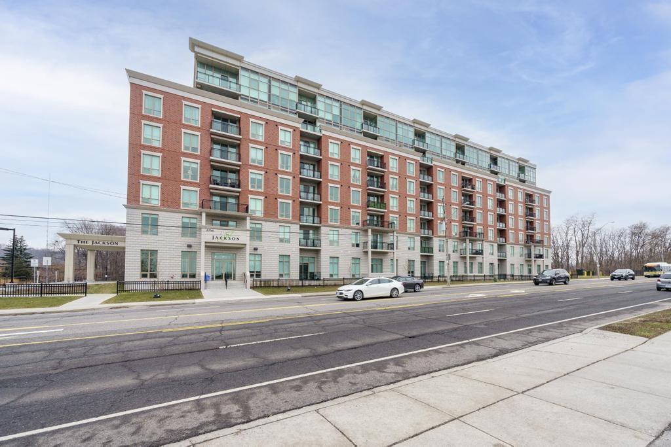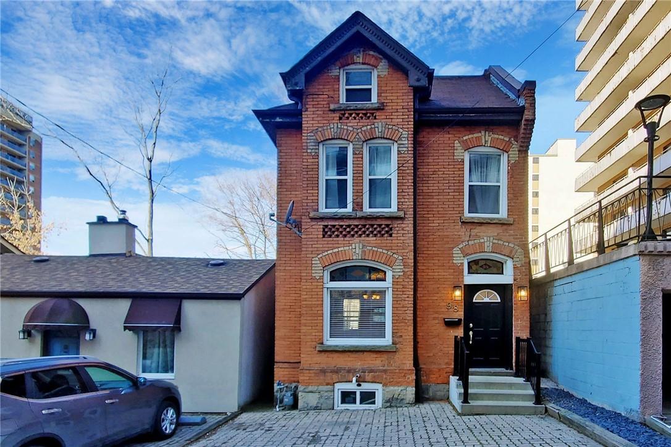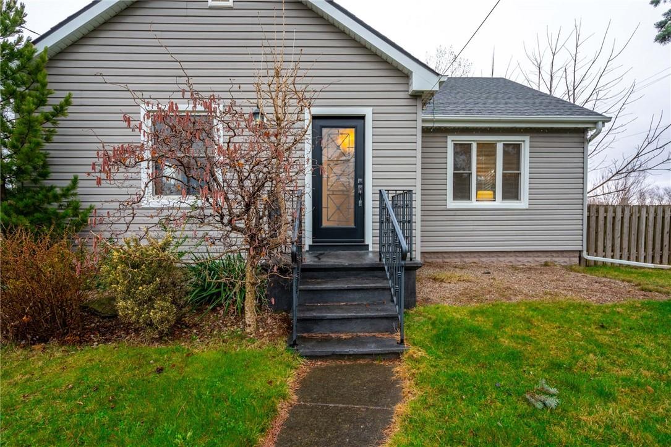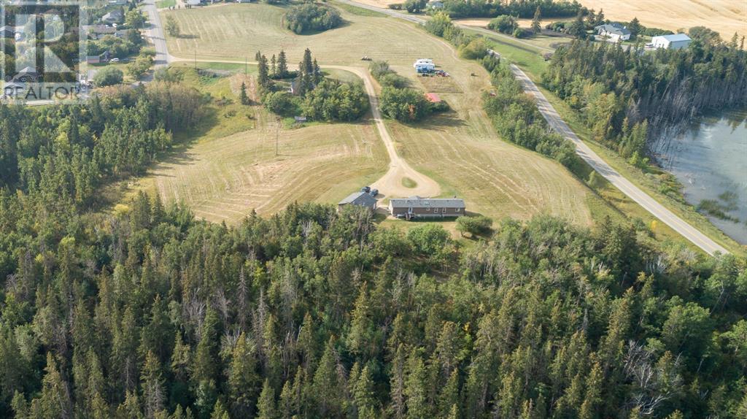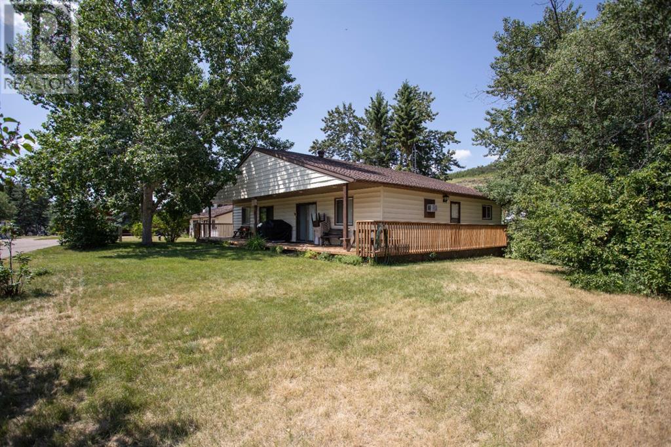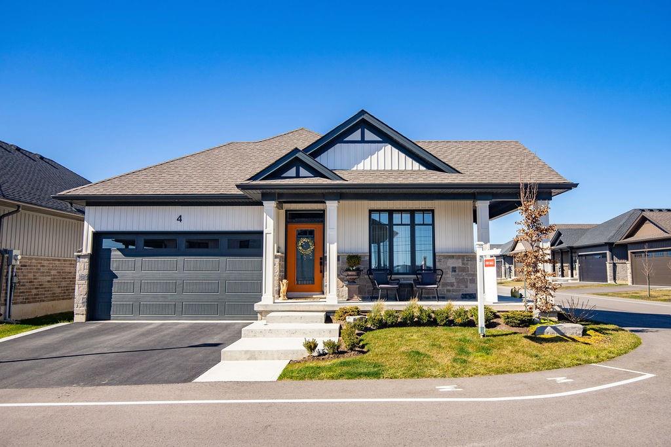76 Mill Street N
Waterdown, Ontario
This Hallmark Victorian in the Queen Anne style heritage home, also known as the historic "Slater House", has been meticulously maintained and upgraded like no other. True gourmet kitchen w/exposed original brick & wood beam & sun room, living/dining room w/gas fireplace, all with tranquil views of private backyard. Front living room w/wood fireplace. Large formal dining room. Mainfloor has high ceilings throughout. Basement has a separate entrance. Gorgeous upstairs master w/vaulted ceilings, grand ensuite bathroom & walk in closet. Upstairs entrance to outdoor gazebo turret. Detached garage w/2 long driveways (one on each side of house). 3rd floor unfinished walk-up attic w/high vaulted ceilings. Far too much more to list here so come explore. Minutes walk to schools, parks, waterfall trails, boutique shops, pubs, restaurants, grocery & so much more. (id:29935)
185 Magnificent Way
Binbrook, Ontario
Fabulous 4+1 Bedrm FAMILY Home * Brick & Vinyl * New Custom Concrete Driveway/And Front Porch/Walkways/Rear Patio * New Front Custom Black Decorative Porch Railing & Stair Rail With Tinted Grey Glass * Custom Garage Doors (2 yrs) * Roof Shingles (2 Yrs/30 Yr. Guarantee) * Full Finished Heated 2 Car Garage/Thermostat/All Walls finished in Pine * Air Conditioning (2 Yrs.) * Outdoor "Pergola"/Gas BBQ Connection * Finished Lower Level Rec Room/Bedroom/Bathroom * Separate Dining Room * Main Level Family Room/Built-Ins/Fireplace * Eat-In Kitchen/Island * This home has LARGE Bedrms. * Feature Supplement Provided * 10+ (id:29935)
4196 Longmoor Drive, Unit #3
Burlington, Ontario
Welcome to King's Village, in one of Burlington's sought after south-end neighbourhoods. This home is perfectly situated, just steps away from the Centennial bike path, newly rejuvenated Iroquois Park, and all essential amenities. This unit boasts updated flooring throughout, newer SS kitchen appliances, and light fixtures. Walk out from the main floor, to your fully fenced, private backyard space. The 2nd floor offers, 3 generously sized bedrooms, and a full 4 piece bathroom. The primary bedroom features double door entry, walk-in closet and 'jack & Jill' ensuite privileges. The unfinished basement provides opportunity to customize additional living space to perfectly suite your families needs. This family-friendly community, is an ideal place to put down some roots, and call home. (id:29935)
461 Blackburn Drive, Unit #63
Brantford, Ontario
Gorgeous executive Freehold town in one of Brantfords most coveted location. Minutes from Hamilton and 403. Perfect spot for investment or place to call home. Gorgeous park and walking trails close by. Super modern unit with white kitchen cabinetry and quartz countertops in sun drenched kitchen with patio doors leading to amazing backyard. Stainless steel fridge, stove, dishwasher and above range microwave. Also enjoy three full bedrooms and two bedroom level bath. Primary bedroom includes ensuite bath and walk in closet. Convenient main level laundry equipped with stackable laundry and 2 piece bathroom. Basement level den boasts access from garage and walk out patio doors to rear yard. Two parking spots including garage and driveway. Hurry in this home wont last! LA IS THE SELLER. (id:29935)
10 Onondaga Drive
Hamilton, Ontario
NESTLED IN ANCASTER'S PRESTIGIOUS ENCLAVE, THIS RECENTLY RENOVATED BUNGALOW EPITOMIZES LUXURY LIVING. BOASTING AN AIRY OPEN-CONCEPT DESIGN WITH 2+2 BEDROOMS AND 3 FULL BATHS, INCLUDING AN IN-LAW SUITE, THIS HOME OFFERS APPROXIMATELY 1950 SQ FT OF PRISTINE LIVING SPACE ON THE MAIN FLOOR ALONE. THE GRAND FOYER SETS THE TONE WITH ITS ELEGANT CIRCULAR STAIRCASE LEADING TO A MASTER RETREAT FEATURING A 4-PC ENSUITE AND WALK-IN CLOSET. A CUSTOM KITCHEN WITH GRANITE COUNTERS COMPLIMENTS THE SPACIOUS LIVING AREAS WHILE THE MATURE BACKYARD - COMPLETE WITH DECK, COVERED PORCH GAZEBO AND FISH POND OFFERS A SERENE RETREAT. UPDATES INCLUDE A LIFETIME WARRANTY STEEL ROOF, CHISELED HARDWOOD FLOORS, TWO GAS FIREPLACES, UPDATED WINDOWS, FURNACE, AC, AND A FOUR CAR INTERLOCK BRICK DRIVEWAY. DON'T MISS THIS OPPORTUNITY TO EXPERIENCE LUXURY LIVING AT ITS FINEST IN ANCASTER'S MOST COVETED LOCATION. SCHEDULE YOUR VIEWING TODAY! (id:29935)
17 Mercury Road
Hamilton, Ontario
Welcome home to Morningstar Estates! A private enclave of estate lot homes in the heart of beautiful East Flamborough. Here's a rare opportunity to purchase a fabulous 2 storey , 3+1 bed, 4 bath all brick family home with a spectacular one acre lot, on a quiet cul de sac! The triple wide drive will accommodate 12 cars. A large two car garage features access to the home. Sit out on the covered porch and listen to the birds in the surrounding greenspace. Enter into the spacious foyer . To the left is a huge home office with large windows. Down the center hall we pass the large , formal dining room. Perfect for family dinners , or entertaining. Continue to the rear kitchen overlooking the cozy family room with gas fireplace. The eat-in kitchen also features access to the huge rear yard. Sit out on the large deck with awesome pergola. There is a custom fire pit for relaxing weekend camp fires with friends. The second level boasts three large bedrooms. The primary bedroom features a full ensuite. There is also a large main bath on this level. The basement is freshly finished with a large fourth bedroom, large rec room and beautiful full bath with custom shower. Bring your family to this fantastic community and you won't want to leave! You've found your new home! (id:29935)
2750 King Street E, Unit #215
Hamilton, Ontario
This Exquisite 2-Bed, 2-Bath Apartment Offers A Perfect Blend Of Contemporary Elegance And Comfortable Living In The Heart Of Stoney Creek. Greeted By A Fully Open Concept Living And Dining Space, This Unit Features Wood Floors That Flow Throughout, Upgraded Appliances, Quartz Countertops, Large Windows That Provide Ample Amounts Of Natural Light, 2 Generously Sized Bedrooms, Bright And Spacious Bathrooms And A 50sqft Balcony To Enjoy That Morning Coffee. Conveniently Located Close To The Redhill, QEW, Shopping Centre's, Public Transit, Schools, And So Much More! The Building Features A Stunning Grand Lobby, Security And Concierge Services, A Well Equipped Gym, Hot Tub, Games Room, A Grand Terrace With BBQs Overlooking The Ravine, Guest Suites And More! Welcome Home. (id:29935)
98 Hess Street S
Hamilton, Ontario
Charming 3-bedroom home with huge upper loft in the heart of Hamilton! Boasting high ceilings, large eat in kitchen, main floor laundry, spacious formal dining room & living room, all with tons of natural light. Much of the original old-style woodworking throughout. Walkout from kitchen to a large back deck & a massive back yard. Minutes' walk to Historic Hess Village, McMaster Downtown Center, St. Joseph's Hospital, restaurants, cafes, downtown Hamilton, and about a 3 min drive to the 403. (id:29935)
4841 Victoria Avenue
Vineland, Ontario
Welcome to 4841 Victoria Ave in the beautiful Niagara region. This 1 1/2 storey home has plenty to offer and is full of character and charm. Main floor offers a large living room with a gas fireplace perfect for those cold winter evenings, eat-in kitchen, 2 good sized bedrooms and a 4 pc bath. On the 2nd level you will find a loft area that can be used as a bedroom, office or play area and a large bedroom complete with 2 pc ensuite. The basement offers a nice rec room, laundry room, bedroom, 3 pc bath and storage area, plus a separate walk out to the very spacious backyard, a great place to entertain family and friends. Detached garage and driveway parking for multiple vehicles. Close to schools, shopping, wineries and hwy access. Don't miss your opportunity it won't last long. (id:29935)
34 Montrose Street
Rural Lacombe County, Alberta
LOOKING for a property for the WHOLE family to enjoy? Two residences are on this property making it an awesome lifestyle for those seeking their own privacy while enjoying the peace and serenity and surrounding beauty. OR maybe you are a DEVELOPER? an INVESTOR? So many possibilities here,(of course with County approval) This property is truly a once in a lifetime opportunity. 24.04 acres nestled against the picturesque City of Lacombe in Central Alberta has to offer your family many things that includes country living with city amenities within walking distance. The potential to be developed in accordance with the County of Lacombe criteria and approval. Also,the City of Lacombe has previously been in discussions exploring the idea of a connector road crossing the south end of the property.This gorgeous property has nearly 600 feet of shoreline on a private lake, walking trails in the trees and along the shoreline give it a park-like feel, views of the countryside to the EAST/WEST/NORTH & SOUTH!! Never miss another sunrise or sunset. Sit by the fire in the private and peaceful backyard surrounded by the crab apple orchard with its LARGE wild pear tree in this beautiful natural setting as you entertain family and friends throughout the warm summer & cool winter months it'll FEEL LIKE Paradise!! Live in or lease out the immaculate 1520 sq foot,2006, 3 bdrm/2 bath mobile home while you decide what direction you want to go....build your dream home or develop the land OR just enjoy the space and its peace serenity that this property extends to all. PLUS, there is a 2 car 28X34 detached heated garage with an attached heated exercise room at the rear, AND there is a second house with a 2 car detached garage on the property. So many options! Ideal property! Ideal location! Opportunity awaits those who have a vision! (id:29935)
1 Sands Crescent
Rochon Sands, Alberta
Rare find! A full 3 season cabin with a duplex floorplan ready for your family’s lake side adventures. A cabin at the lake x 2! Or a possible investment property ready for a seasonal rental. Separated by a common wall, this cabin has a guest door so you can move back and forth through each side without having to go outside! Each side of this duplex has 2 bedrooms and one 4pc bathroom, kitchen, living room and laundry hook-ups. A summer bbq awaits on the new large front deck. Head around back to the fire pit for a cozy cabin night under the stars on this well treed lot. There’s even room for RV parking! This cabin is only a stones throw away from the marina on Buffalo Lake. Not to mention a short walk to Rochon Sands ice cream store (Snak Shak), beach, provincial park and play parks. Make this cabin a recreational spot for the whole family for years to come. Imagine a get away from the hustle and bustle of the summer with an actual spot to take the whole family! (id:29935)
24 Craddock Boulevard, Unit #4
Jarvis, Ontario
Pure & sophisticated luxury drapes this entire home from the moment you step through the front door; greeted by exquisite architectural details & lavish finishes w/almost 2,000 sq ft of finished living. Hand-picked & curated by the designer seller himself, no detail has been left untouched including the custom drapery! Foyer entrance w/10’ ceilings, unique tile detail & wall moulding feature set the tone for the unforgettable experience that awaits within. The open-concept living area is a masterpiece of design; 14’ cathedral ceilings, gas fp, custom lighting fixtures & a seamless flow between the living, dining & kitchen spaces finished over 7 inch French Oak floors. The gourmet kitchen boasts quartzite leathered stone counters w/waterfall detail, elongated maple uppers & oak lowers + full wall pantry for all your storage desires. Truly a focal point for both cooking & entertaining. The master suite is a true retreat, w/a spacious bedroom w/wall moulding backdrop, a spa-like ensuite bathroom featuring a glass enclosed shower w/3 boxed shower niche & matte gold fixtures. Each additional bedroom is thoughtfully designed & offers its own unique charm. Lower level comes professionally finished w/additional bedroom & 3 pc bathroom & bonus room that could be used as workshop/storage. Exterior is fully landscaped w/gardens and a wrap-around porch. Back patio (10’X15’) is fully covered w/a stone half wall & extended exterior stone work. (id:29935)

