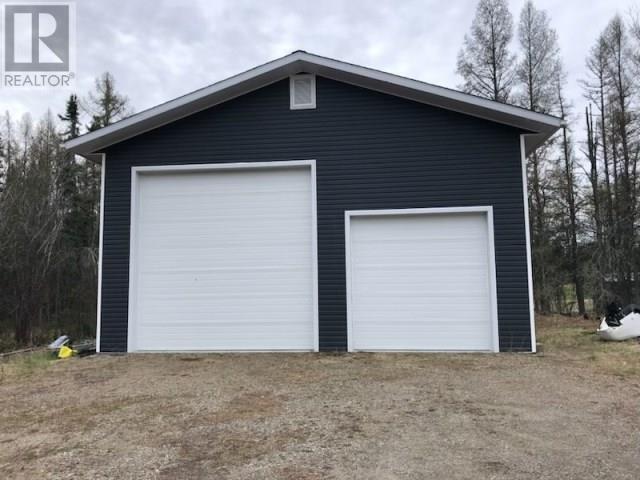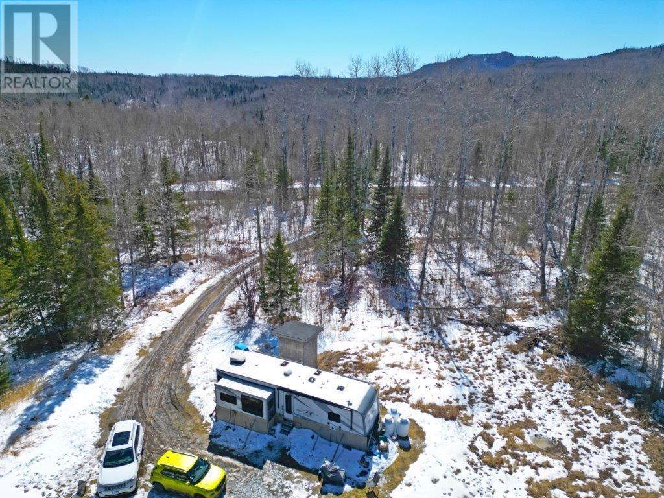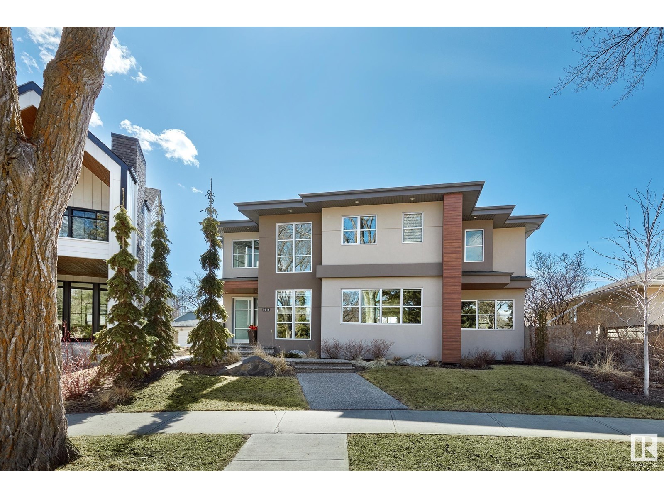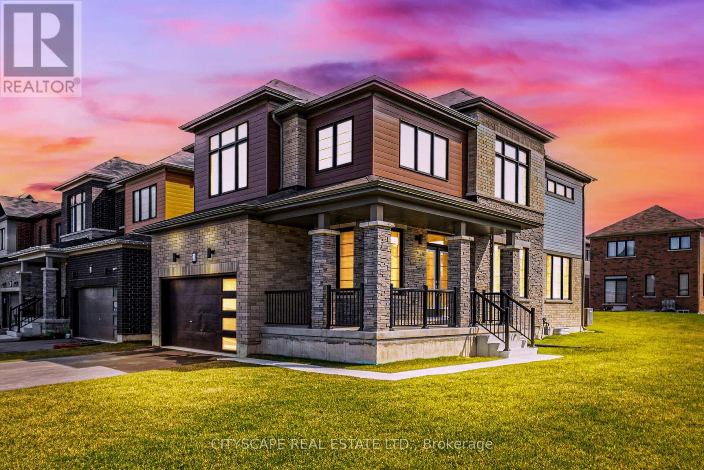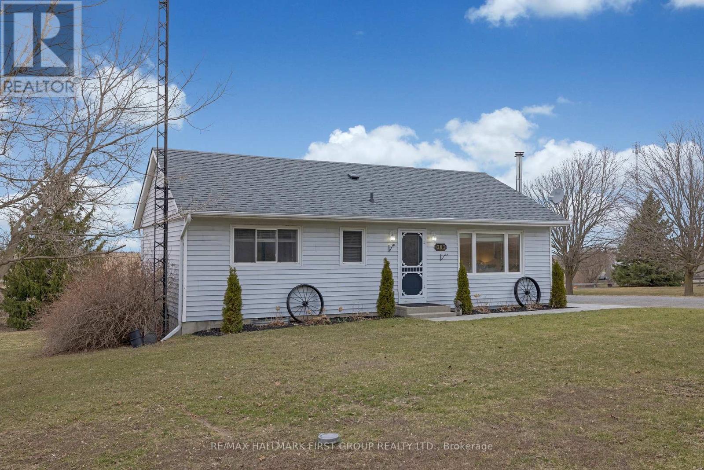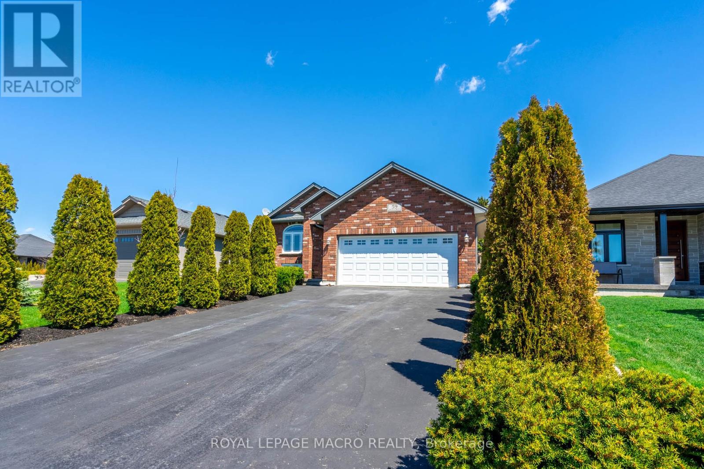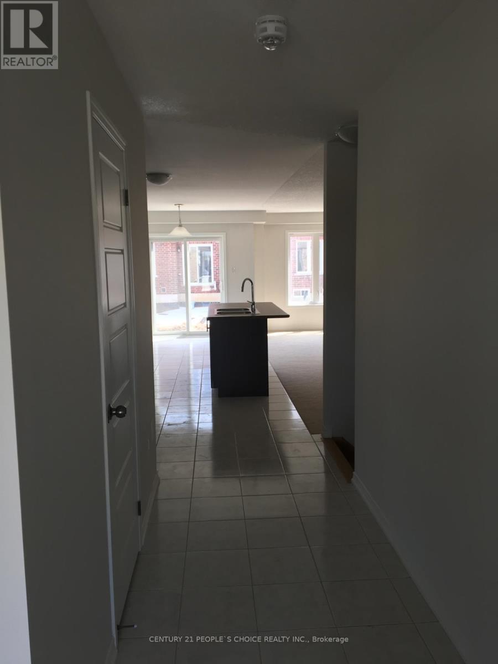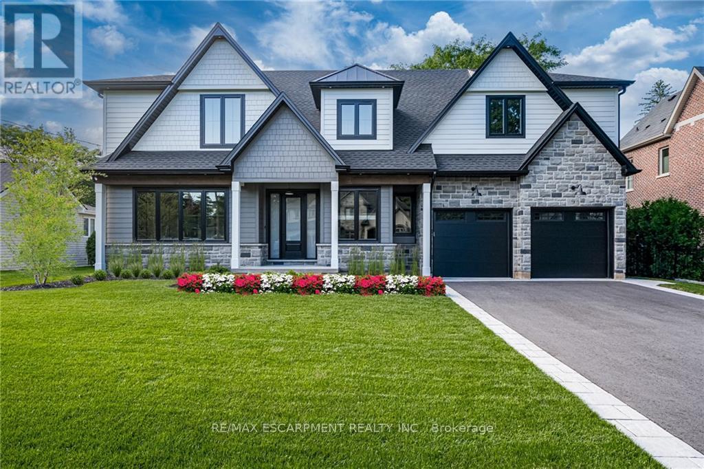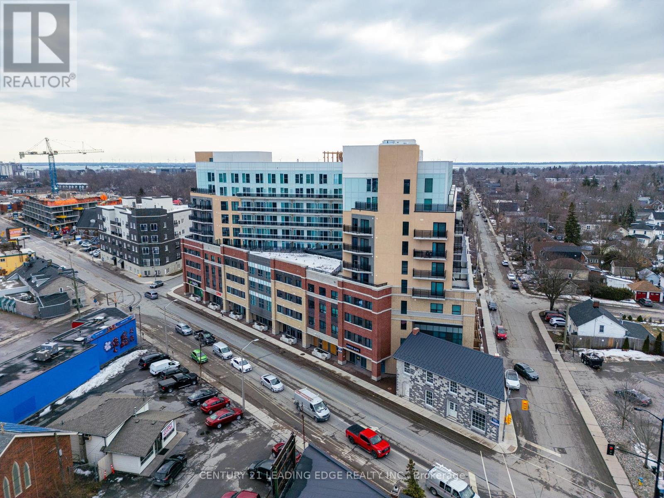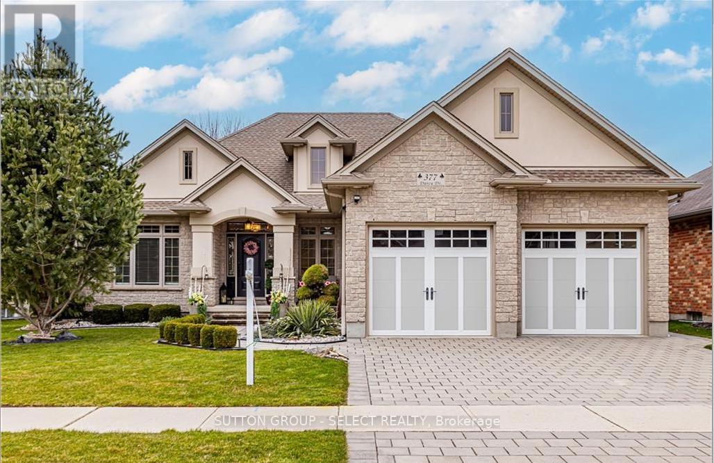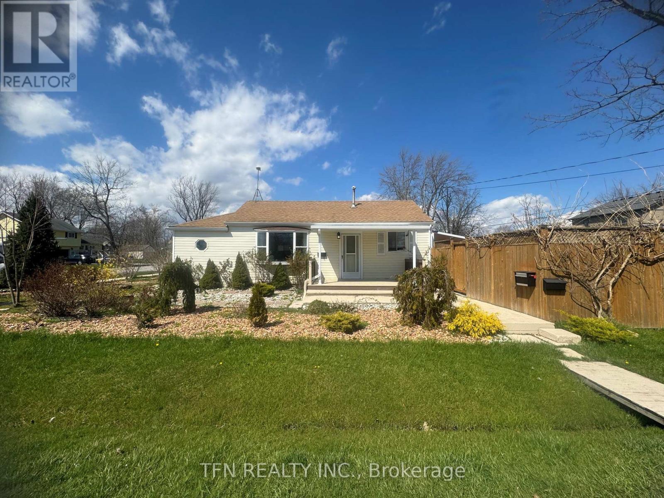10 Zealand Rd
Dryden, Ontario
With access from 2 streets this 1,024 sq. ft. shop could be the base for your home business! With 10' and 14' doors, the steel clad shop will accommodate all your machinery, large & small. Insulated, gas heat, concrete floor, this shop is ready to roll! Sitting on a spacious .92 acre corner lot. Drilled well, septic, hydro & natural gas on site! (id:29935)
43 Memory Road
Neebing, Ontario
Embrace the serenity of nature in this inviting and permanently installed winterized 1-bedroom 2017 trailer, offering comfort and convenience amidst tranquil surroundings. Step inside to discover an open-concept living room, dining area, and kitchen adorned with modern amenities. Relax on the large sectional couch or dual leather recliners, while enjoying the warmth of the electric fireplace entertainment center with large retractable flat-screen TV. The kitchen boasts a propane stove, quartz counters and built-in microwave, perfect for culinary adventures. Unwind in the spacious bathroom featuring a walk-in shower and a convenient cheater door leading to the primary bedroom with a queen-size bed. Other highlights include main floor laundry, a propane furnace with air conditioning, and a large water shed with a 900 gallon water tank and heaters for year-round use. With high-speed internet, hydro, and a holding tank for sewage, modern comforts are at your fingertips. Situated on 10 acres with several hiking trails and abundant wildlife, this property offers endless opportunities for outdoor exploration. A long driveway provides privacy, and allows for peaceful nights under the light of a thousand stars. Conveniently located just 30 minutes from the city of Thunder Bay on a paved road and 10 minutes from the US border and a short walk away from the shore of Lake Superior, this retreat offers the perfect blend of tranquility and accessibility. Don't miss out on this opportunity to live surrounded by the beauty of nature! Visit www.century21superior.com for more info & pics. (id:29935)
70 Warbler Dr
Manitouwadge, Ontario
Priced to sell and so much to offer. Located close to ski hill and nature trails. Fabulous views of surrounding hills. Private yard. This home features an eat-in kitchen, large living room, large primary bedroom, 2nd bedroom or office. Attached fabulous sunroom off 2nd bedroom, 4pce bathroom all on the main level. Unfinished basement ready for your finishing touches. All new kitchen appliances, large garage and paved drive. (id:29935)
9115 146a St Nw
Edmonton, Alberta
The location you have been waiting for Parkview private setting cul-de-sac facing a park! The attention to detail provides the perfect fusion between structural strength & architectural form-including every luxury detail! This home seamlessly blends indoor/outdoor spaces capturing all elements of family living from the chefs dream kitchen with butler pantry, 10ft ceilings on the main level, floor to ceiling windows, in-floor heating, the covered back patio with fireplace to the ~ 7500sqft pie-shaped professionally landscaped lot SW facing backyard. The flawless design covers every inch of this stunning home with the 6 well-appointed bedrooms plus library, 4.5 bathrooms & gym. The home encompasses just over 5280 SQFT of developed living space & over-sized triple detached garage (extra height for car lifts). Every finish was hand selected for a luxurious feel - custom millwork & cabinetry, superior lighting & plumbing fixtures - LA Luxury in YEG - boasting state-of-the-art finishes throughout. (id:29935)
129 Explorer Way E
Thorold, Ontario
This stunning 4 Bedroom 2.5 Bath, detached corner house offers the perfect blend of modern design and functionality. The property boasts an open-concept layout, with plenty of natural light throughout. The living space is spacious and inviting, perfect for entertaining guests. The kitchen is a chef's dream, with top-of-the-line appliances, quartz countertops, and ample cabinetry. The bedrooms are spacious and offer plenty of natural light and closet space. The house also has a modern bathroom, and a laundry room. The property is situated on a corner lot, which means it has an ample backyard, perfect for relaxing or hosting outdoor gatherings. The house also has a two-car attached garage with 4 car Driveway. Located in a desirable neighborhood, with easy access to schools, shopping, and Parks. This house is perfect for a family looking for a modern and spacious home in a great location. Don't miss this opportunity, schedule a viewing today! (id:29935)
303 Yelverton Rd
Kawartha Lakes, Ontario
Welcome To 303 Yelverton Road! Your Chance To Enjoy Exceptional Country Living Just Minutes From Lake Scugog. This Immaculately Kept 2+2 Bedroom Bungalow Is Situated On A Sprawling Lot With Breathtaking Sunset Views. Your Main Floor Offers Gleaming Hardwood Floors Throughout, A Sun Filled Great Room Open To Your Updated Kitchen & Dining, 2 Well Appointed Bedrooms Plus A Bonus Sunroom. Your Lower Level With Separate Walk Out Entrance Has Endless Opportunities & Is Perfect For An In-Law Suite. Conveniently Located Just 15 Mins To Port Perry, 25 Mins To Peterborough And Lindsay, 20 Mins To The 407 And 25 Mins To Bowmanville. Country Living With City Conveniences At Your Fingertips! **** EXTRAS **** Side Landscaping 2023, Roof 2022, Oil Tank 2023 (owned). 200 Amp Service. Don't Miss Out On This Opportunity To Enjoy The Country Life At Its Best! (id:29935)
59 Backus Dr
Norfolk, Ontario
Welcome to 59 Backus Drive, nestled in the serene lakeside community of Port Rowan. This charming raised ranch offers a perfect blend of comfort and functionality. Boasting 3+1 bedrooms & 3 full baths, this home provides ample space for families of all sizes. The large kitchen, complete with an island and modern appliances, offers convenient access to the deck and backyard. The fully finished basement features a cozy wood stove creating the perfect ambiance for chilly evenings. Additionally, the basement includes a bar area, a great space for hosting gatherings or relaxing with friends. The spacious double car garage offers direct backyard access, complemented by a generous 4 car driveway. The meticulously maintained front & backyard present a picturesque setting with lush landscaping. Beyond the comforts of home, the surrounding area offers an abundance of recreational opportunities. Situated within walking distance of the Port Rowan Marina & Pier, fishing & boating enthusiasts will enjoy the convenient access to Lake Erie's pristine waters. Golf pros will appreciate the proximity to nearby courses, while nature lovers can explore nearby trails or leisurely strolls by the water's edge. With its ideal location and array of amenities, 59 Backus Drive presents an unparalleled opportunity to embrace the laid-back lifestyle of lakeside living. Schedule your showing today and discover the endless possibilities awaiting you. (id:29935)
57 Butcher Cres
Brantford, Ontario
Welcome to your urban sanctuary! This stylish 3 Bed + 3 Bath townhouse boasts sleek modern finishes and an abundance of natural light that dances through the generous windows. Nestled in a vibrant community, this townhouse is your gateway to a dynamic lifestyle, complete with trendy eateries, parks, and cultural hot spots. Step into a world of warmth and comfort as you enter the open-concept living space, perfect for creating lasting memories with loved ones. **** EXTRAS **** MINIMUM 24 HOURS NOTICE FOR ALL SHOWINGS. (id:29935)
9 Parker Ave
Hamilton, Ontario
Nestled within Ancaster's Oakhill neighborhood, this exceptional home built by Exquisite Living Homes is a feast for the eyes. It seamlessly combines elements of stone, metal, low-maintenance siding, and natural wood to create a striking exterior. As you step inside, you'll be welcomed by a spacious floor plan that encompasses nearly 5000 sf across three levels, thoughtfully designed with families in mind. The interior boasts features such as high ceilings, custom wall paneling, three enchanting fireplaces, and a fully finished basement complete with in-floor radiant heating. The piece de resistance is the chef-inspired kitchen, with exquisite two-toned cabinetry, elegant open shelving, top-of-the-line Thermador appliances, and stunning quartz countertops. The seamless transition from indoors to outdoors invites you to embrace the natural surroundings, while a covered porch sets the perfect stage for hosting memorable gatherings. Don't miss out! (id:29935)
#521 -652 Princess St
Kingston, Ontario
Welcome To The New Sage Prestige Development In Kingston! A Turn Key Spacious 1 Bedroom 1 Bathroom. This Is A Great Investment Opportunity To Create Positive Cashflow, Ideal for first-time homebuyers, professionals, or savvy investors. Strategically positioned minutes from Queen's University, Downtown Kingston, and The Hub. All utilities are included in condo fee. Gorgeous New Kitchen Boasting Open Concept Living And Stainless Steel Appliances. Granite Counters And The Convenience Of Ensuite Laundry! Open Balcony To Enjoy Morning And Evening Sets. Walking Distance To Cafes, Restaurants, Shopping, Parks & Hospital. The building includes many amenities! Furniture, TV and All Appliances included! **** EXTRAS **** Furniture, TV and All Appliances included! (id:29935)
377 Darcy Dr
Strathroy-Caradoc, Ontario
Welcome to 377 Darcy Dr. Former Model Home featuring Stand alone curb appeal with all Stone & Stucco elevation & professional landscaping. This executive one floor boasts approx. 2,224 sq ft main floor plus fully finished basement. Step inside to discover a very spacious layout flooded with natural light, creating an inviting atmosphere for gathering and everyday living. Bright main floor office with hardwood flooring and crown moulding is conveniently located off the foyer. The large gourmet kitchen is a chefs delight boasting ample cabinet space for storage, stainless steel appliances, back splash and a spacious quartz countertop island. Entertain family and guests effortlessly in the elegant dining area or unwind in the cozy living room with natural gas fireplace and vaulted ceilings. Retreat to the master suite featuring tray ceiling, custom feature wall, walk in closet and ensuite bath w walk in glass shower. Laundry/mudroom is conveniently located close to the main floor bedrooms. 2 additional spacious bedrooms and bath finish off the main floor. Heading to the lower level you are greeted by a expansive open great room. Ample sized lower bedroom, den which is currently set up as a home gym and full bath. Youll also find this home has ample storage throughout. Unfinished area including a wine cellar, additional storage area accompanied by a workshop with Separate Entrance to the double car garage! Outside, the expansive yard offers endless possibilities for enjoyment. From the peaceful mornings on composite deck to lively barbecues with loved ones (gas line to bbq) and sunken hot tub with pergola. Meticulous landscaping and plenty of room to roam this pool sized backyard oasis is sure to impress. Conveniently located walking distance to areas top rated schools, conservation, walking trails, parks, shopping and easy access to 402. Dont miss your chance to make this dream home yours. (id:29935)
476 Lakeside Rd
Fort Erie, Ontario
Welcome to 476 Lakeside Rd. in the sought after area of Crescent Park in Fort Erie. This well kept lovely 2 bedroom, 1 bathroom bungalow shows pride of ownership with recent upgrades. Featuring an open concept layout that gives you lots of room to move around your kitchen, a cozy living room with a large window that allows an abundance of natural light in. Also featuring main floor laundry, a separate sitting area which leads you towards the backdoor to your patio that is winderful for relaxing on beautiful summer days and large enough for entertaining with your family and friends. A large driveway that can fit at least 3 cars with a motorized gate to finish off the fencing for complete privacy. With Waverly Beach and the Friendship Trail just down the street there is always something to do in this neighbourhood, dont miss your opportunity to call this home! **** EXTRAS **** Taxes approx using Niagara tax calculator. (id:29935)

