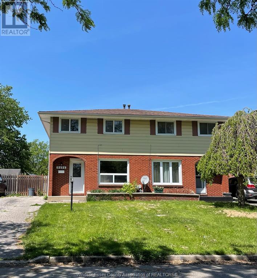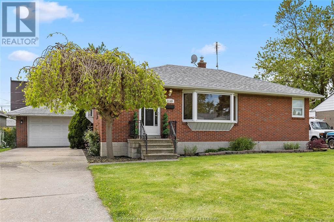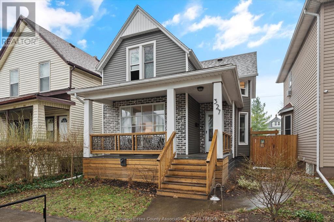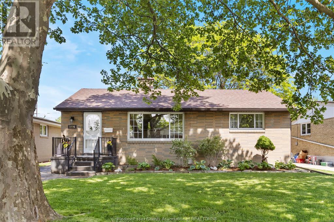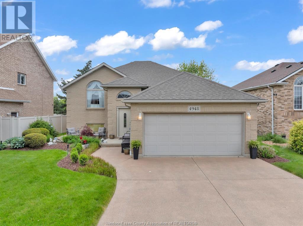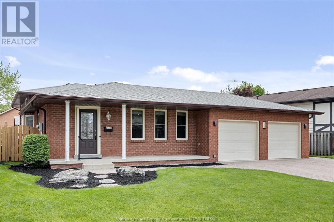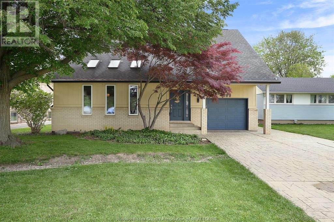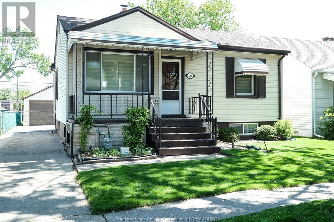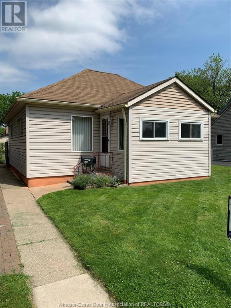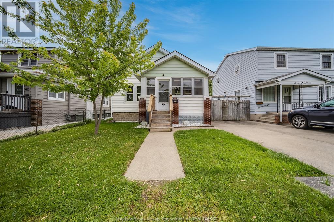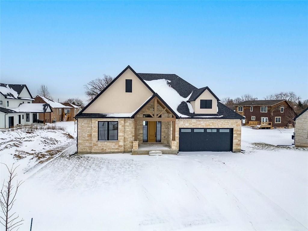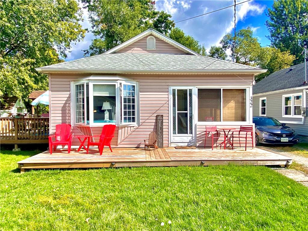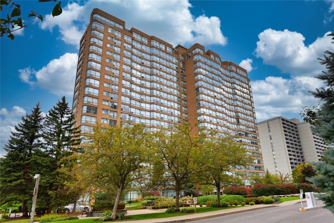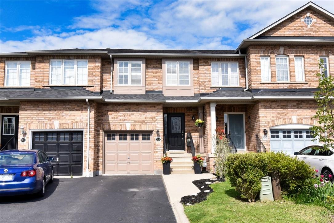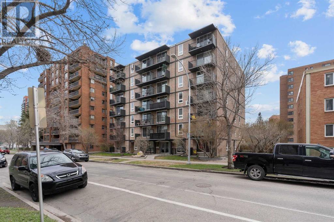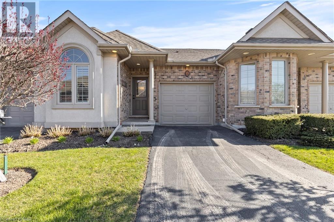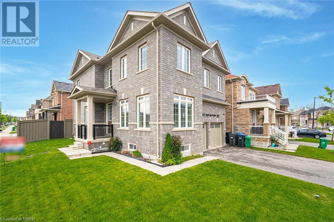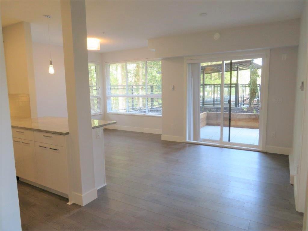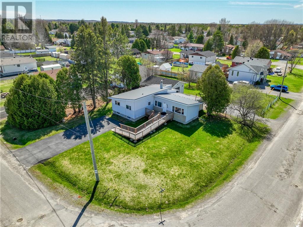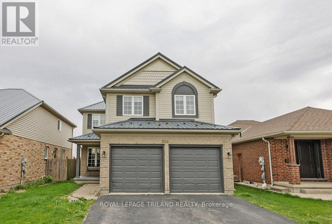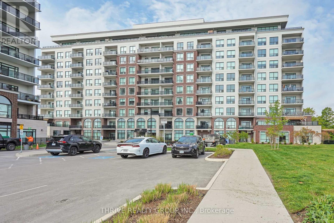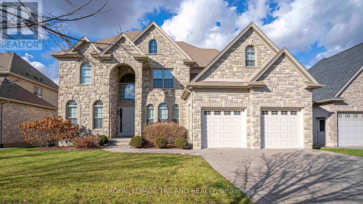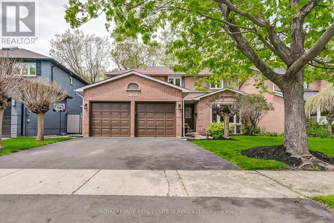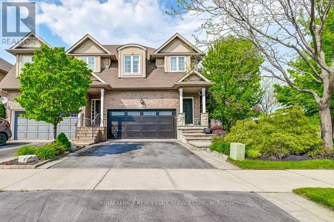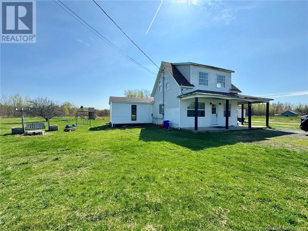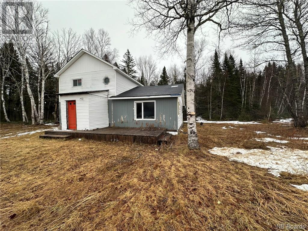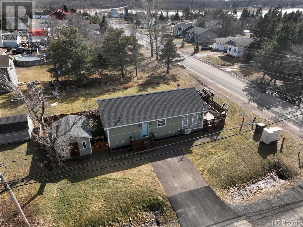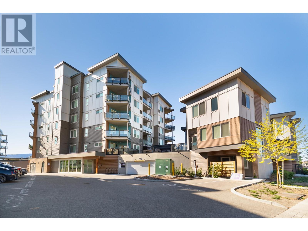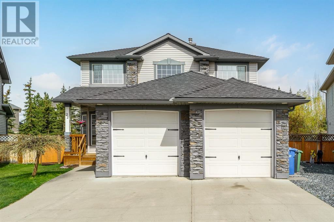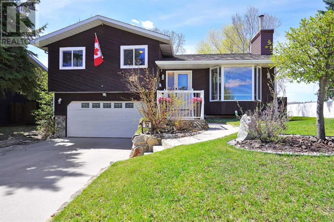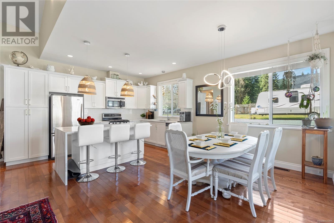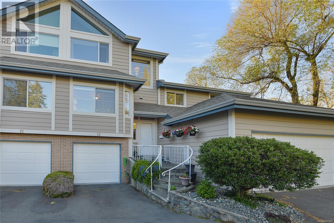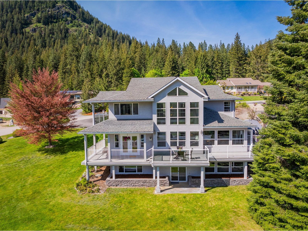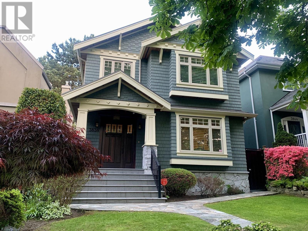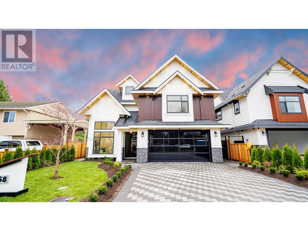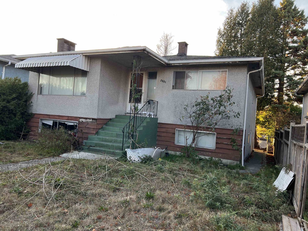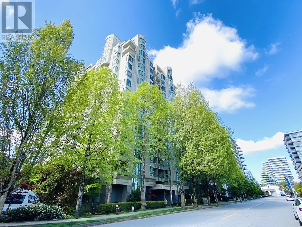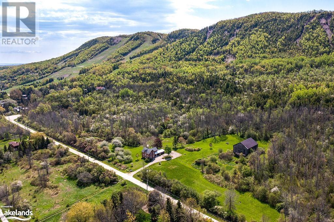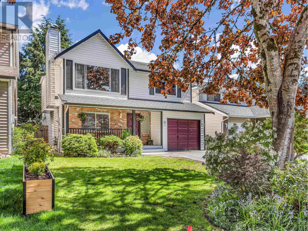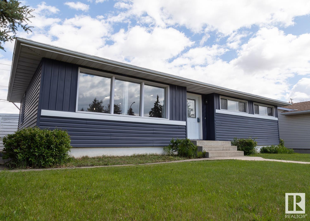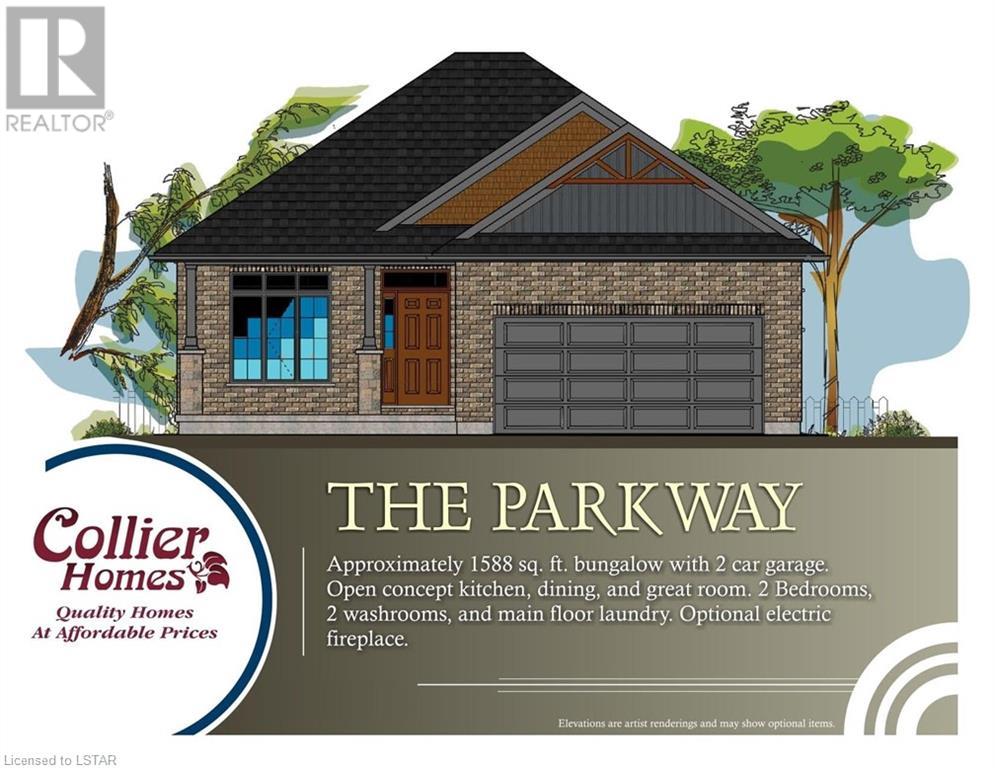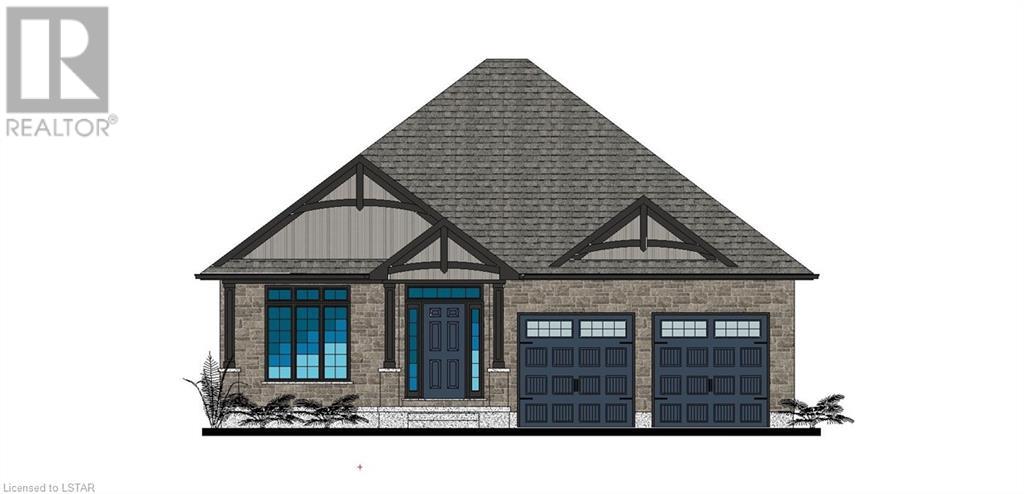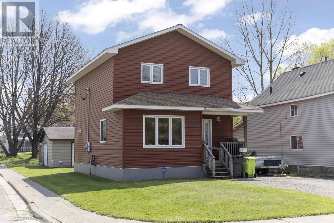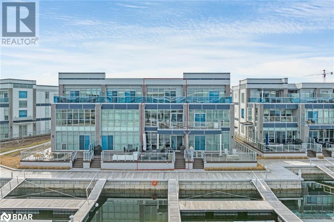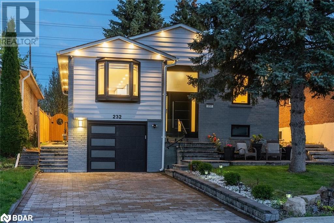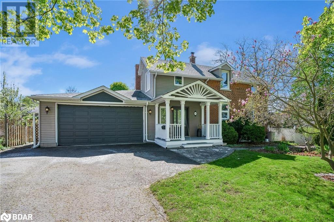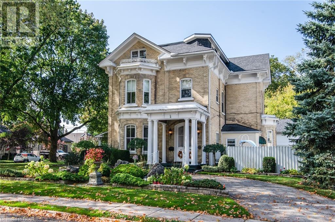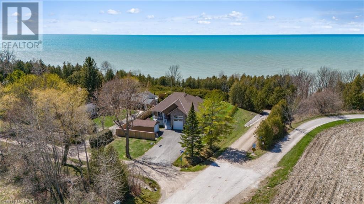9406 Ryerson Road
Windsor, Ontario
Priced to sell and perfectly located in Forest Glade; this is the starter home you have been waiting for. Freshly renovated 3+1 Bedrooms and 2 full baths, with a large kitchen and dining/living area. The fully finished basement provides additional living space. Three minute walk to to Forest Glade Optimist Park featuring Forest Glade arena, community Centre and library. An elementary school is also just a short walk away. This is a great home in an even better neighborhood. (id:29935)
3149 Woodlawn Avenue
Windsor, Ontario
Attention first-time buyers and investors! Nestled in Windsor's heart, this charming home awaits you. Boasting 3 bedrooms, a spacious kitchen, and a dining area flowing into a large living room, it's perfect for gatherings. The fully finished basement offers convenience with laundry and a second bathroom. Outside, a detached garage with a workshop complements the extra-deep lot. Retreat to the back sunroom for serene views of nature with no rear neighbours. (id:29935)
327 Lincoln
Windsor, Ontario
Walkerville! One and a half storey, 3 bed, 2 bath home holds both historical charm and contemporary living. Enjoy water views from your covered front porch and walk to your favourite restaurants. You'll have space for entertaining or relaxing at the end of the day. The kitchen holds modern appliances and sleek finishes including a large granite counter making it a chef's delight and focal point for social gatherings. Living room has floor-to-ceiling windows, dining room easily fits large formal table. Main floor primary bedroom/office w/ensuite. Private back yard with covered deck, garden and garage. Enjoy the convenience of old Walkerville surrounded by trendy shops, eclectic dining, parks, waterfront, cafes, and more. (id:29935)
1226 Isabelle
Windsor, Ontario
CHARMING BUNGALOW IN PRIME RIVERSIDE LOCATION! FEATURING 3 BEDROOM, 1 FULL BATHROOM, HARDWOOD (REFINISHED 2016) THROUGHOUT MAIN FLOORS, KITCHEN FLOORS AND BACKSPLASH 2023, AC 2016, FURNACE 2017, FP MANTLE 2017, VINYL WINDOWS. BASEMENT IS PARTIALLY FINISHED WITH TOILET CONNECTED AND POTENTIAL FOR 4TH BEDROOM! BEAUTIFULLY LANDSCAPED FULLY FENCED IN YARD W/ NEWER GAZEBO. STYLISHLY FINISHED AND READY TO MOVE IN! (id:29935)
4948 Southwood Lakes Boulevard
Windsor, Ontario
A FANTASTIC SOUTHWOOD LAKES LOCATION. THIS WELL-MAINTAINED SOLID BRICK TO ROOF, RAISED RANCH IS CUSTOM BUILT HAS ONLY HAD 1 OWNER. HARDWOOD FLRS THROUGHOUT, FT 3 LRG BEDS WITH WALKING CLOSETS, JACK & JILL 4 PC BATH OFF THE PRIMARY BED, 2 FULL BATHS, A FORMAL DINING ROOM, FULLY FINISHED BASEMENT WITH A MASSIVE BEDROOM. THIS BEAUTY IS 2 MINUTES WALK TO MANY PARKS, WATERFRONT, IN THE BEST SCHOOL DISTRICT, CLOSE TO THE 401, COSTCO, & ALL THE AMENITIES YOU NEED. ROOF ABOUT 8 YRS, BRAND NEW FURNACE & AC 2024, SPRINKLER SYSTEM, SHED IN THE BACKYARD. (id:29935)
212 Wedgewood Lane
Tecumseh, Ontario
212 WEDGEWOOD: Welcome to your dream home in Tecumseh town! Charming 4-level backsplit w/ 3 bedrooms & 2 bathrooms, just moments away from tranquil Lakewood Park & all of your shopping needs. Step into a culinary haven w/ updated kitchen boasting sleek quartz countertops, charming breakfast bar, & a cozy eating area - the perfect spot for morning coffee. Indulge in luxury w/ two brand-new bathrooms featuring elegant glass shower doors. Relax in the spacious living room or cozy up by the gas fireplace in the family room. Access your private oasis through the convenient grade entrance to enjoy the covered patio that provides the perfect shade for summer entertaining. Retreat to the mancave garage w/ heater to enjoy all your hobbies year round, plus ample parking w/ space for 4 vehicles in the driveway. Complete with a fully fenced yard, two sheds, and an automatic generator, this is your slice of paradise. Don't wait - schedule a showing today and make this house your home sweet home! (id:29935)
388 Simcoe Street
Amherstburg, Ontario
ATTENTION TO DETAIL & USE OF SPACE DEFINE THIS HOME. THIS UNIQUE HOME FEATURES 3 LARGE BEDROOMS, 2.5 BATHS, BRIGHT KITCHEN WITH EATING AREA & PANTRY, FORMAL DINING ROOM, LIVING ROOM WITH HIGH VAULTED CEILING & SKYLIGHTS, SPACIOUS 2ND FLOOR LOFT, OAK STAIRCASE, TRIM & DOORS, FULL UNFINISHED BASEMENT WHICH HAS BEEN WATERPROOFED & HAS A SUMP PUMP. DOUBLE WIDE STAMPED CONCRETE DRIVEWAY WITH 1.5 CAR DRIVE THROUGH GARAGE, FENCED IN PRIVATE BACKYARD WITH COVERED PORCH & TONS OF STORAGE! Heating fuel type is Geo Thermal. (id:29935)
2260 Meighen Road
Windsor, Ontario
Whether you're a first-time buyer or an investor, this property is an ideal choice. Situated in a central neighbourhood with convenient access to bus routes, main roads, and amenities, this well-maintained bungalow is perfect for you. Featuring 2 bedrooms 1 bath, this home includes newer windows with blinds, a recently replaced roof, a backflow valve with a sub pump, and a finished concrete driveway leading to a 1.5 car garage. You can relax in this fully fenced landscaped backyard. Seize this opportunity to add your personal touch and make this home your own. (id:29935)
616 Capitol
Windsor, Ontario
616 CAPITOL; CUTE & COZY! NESTLED IN THE HEART OF REMINGTON PARK, SOUTH CENTRAL WINDSOR. LOVELY TWO BEDROOM HOME WITH A LARGE FOYER LEADING INTO THE SPACIOUS LIVING ROOM AND EAT-IN KITCHEN. BIG LAUNDRY ROOM ALLOWING FOR A DESK/OFFICE, WORK FROM HOME! PLENTY OF ROOM FOR PARKING OUT FRONT, 5-6 CARS MINIMUM. RETREAT TO THE PEACEFUL BACKYARD AND ENJOY YOUR SUMMER DAYS! BLANK CANVAS READY FOR YOUR PERSONAL TOUCHES. (id:29935)
719 Eugenie
Windsor, Ontario
INTRODUCING A CHARMING AND AFFORDABLE HOME WITH TWO BEDROOMS AND ONE BATH, CONVENIENTLY LOCATED NEAR AMENITIES, SCHOOLS, AND EASY ACCESS TO BOTH THE 401 AND EC ROW. THIS COZY RESIDENCE IS PERFECT FOR A SMALL FAMILY OR INDIVIDUALS LOOKING FOR A COMFORTABLE AND CONVENIENT LIVING SPACE. WITH ITS STRATEGIC LOCATION, YOU'LL HAVE EVERYTHING YOU NEED WITHIN REACH, MAKING DAILY ERRANDS AND COMMUTING A BREEZE. DON'T MISS OUT ON THIS FANTASTIC OPPORTUNITY TO OWN A BUDGET-FRIENDLY HOME IN A PRIME LOCATION. (id:29935)
3643 Vosburgh Place
Campden, Ontario
Looking for a brand new, fully upgraded bungalow, in a peaceful country setting? This property will exceed all expectations. Offering a 10-ft, tray ceiling in the Great Room, an 11-ft foyer ceiling, 9-ft in the remaining home and hardwood and tile floors throughout, the home will immediately impress. The primary bedroom has a walk-in closet and its ensuite has a tiled glass shower, freestanding tub and double vanity. The Jack and Jill bathroom serves the other two main floor bedrooms and has a tiled tub/shower and a double vanity, as well. The red oak staircase has metal balusters adding warmth equal to the 56" gas linear fireplace of the great room. The partially finished basement has the home's fourth washroom, and two extra bedrooms, adding to the three on the main floor. From the basement, walk out to the back yard where you'll experience peaceful tranquility. There are covered porches on both the front and back of the home, a double wide garage, and a cistern located under the garage. The electric hot water tank is owned holding 60 gallons, and the property is connected to sewers. Close to conservation parks, less than 10 minutes to the larger town of Lincoln for all major necessities, and less than 15 mins away from the QEW with access to St. Catharines, Hamilton, a multitude of wineries, shopping centres, golf courses, hiking trails, Lake Ontario and the US border. (id:29935)
322 Oxford Avenue
Crystal Beach, Ontario
Consider a home in Crystal Beach with its beautiful white sandy beaches, crystal clear water, charming shops and trendy restaurants…an extremely walkable and active community. Now offering for sale, this charming 4-season bungalow in the heart of the community is just minutes away from the sandy shores of Lake Erie. A 3 bedroom, 1 bath bungalow boasting just under 900 sq feet of bright and beachy living space has plenty of natural light. Situated on 76' x 85' double lot, this property features no carpeting throughout, a new bathroom, recently replaced/enhanced plumbing and insulation. A sliding door leads from the kitchen to a 23' x 13'6” side deck, providing seamless indoor-outdoor living and is perfect for entertaining or watching lawn games being played on the large side yard. The property also boasts a large garden shed, garbage shed, fire pit and treed tranquil backyard for those warm summer nights! The generous front deck is a great spot for chatting up passerby’s. You’re only moments from many new shops and restaurants, historic Ridgeway, as well as a short drive to Fort Erie, Safari Niagara, Friendship Trail, the Peace Bridge and Niagara Falls. The double lot appears to be able to be sold separately as a buildable lot. Buyer to do their due diligence with regards to that potential. Whether you’re looking for a recreational property or a permanent residence with potential to build up, build out, sever or just leave as it, don’t pass by this opportunity. (id:29935)
1276 Maple Crossing Boulevard, Unit #1508
Burlington, Ontario
Welcome to the Grand Regency! This exquisite 1-bedroom plus den unit epitomizes urban living in Burlington. As you step inside, you're greeted by an abundance of natural light flooding through floor-to-ceiling windows, offering million dollar view of Lake Ontario and escarpment. Some days you can even see the Toronto skyline. The spacious bedroom seamlessly connects to a walk-through closet, leading you to a luxurious 4-piece bathroom adorned with modern fixtures. Recent updates include freshly laid wood-like flooring and a fresh coat of neutral paint, creating a welcoming ambiance that complements any decor style. This unit comes with the added bonus of a double-sized locker, providing ample storage space (#111A) for all your belongings. Security is paramount, with 24-hour surveillance ensuring your peace of mind. Within the building, an array of amenities awaits, from fitness facilities to entertainment lounges, catering to your every need. Outside, discover a vibrant neighborhood brimming with life. Explore the nearby parks, stroll along the lakefront, or indulge in retail therapy at the nearby shopping districts—all within easy walking distance. With schools and public transit conveniently close by, every convenience is at your fingertips. Don't let this opportunity pass you by. Experience the unparalleled lifestyle offered by the Grand Regency. Act now and seize the chance to make this urban sanctuary your new home. Opportunities like these are rare—make your move today! (id:29935)
5235 Thornburn Drive
Burlington, Ontario
Step into convenience as you enter this meticulously designed 3 bedroom family home with 4 bathrooms, where even the garage is optimized for functionality with two upper-level storage areas. Freshly painted in a neutral palette, the interior sets the stage for your personal style to shine. Experience the future of organization with shelving units in most closets, ensuring ample storage without sacrificing space. Upgraded bathroom cabinets and shower faucets elevate everyday routines to moments of luxury. Retreat to the ensuite bathroom, featuring a soaker tub and separate shower, promising relaxation in a spa-like atmosphere. Below, the professionally finished lower level beckons with a 3-piece bath, pot lights, workshop, and cold cellar, catering to both practicality and leisure. Effortless cleaning is facilitated by the central vacuum system (as is), while elegant wood-style flooring adds warmth throughout. Sleek California shutters provide privacy and ambiance, complementing the upgraded kitchen with under-mount lighting and stainless steel appliances. Entertain effortlessly with granite stone countertops, both durable and opulent. Step outside to your private backyard oasis, complete with a bi-level deck and a gas outlet for BBQs, creating the perfect setting for outdoor gatherings and relaxation. Transform your everyday moments into extraordinary experiences in this exceptional home, where every detail has been meticulously crafted for comfort, convenience, and luxury. (id:29935)
703, 1015 14 Avenue Sw
Calgary, Alberta
Wickham Place is one of Beltline’s signature concrete construction buildings, updated in many of the larger components (balconies, windows, doors, paint, lighting and more!) over the past 5 years, with only 41 units – 5 to 6 per floor. It is exclusive, quiet, and perfect for any urban lifestyle! Unit 703 is a double-sized, 1208 square foot, top floor corner unit combined from 2 smaller layouts into a massive, beautifully functional design (see iGuide Virtual Tour and detailed Floor Plans in photos and links). This is an incredible opportunity to own a property as large as a detached home, with the convenience of no-maintenance living, and ALL UTILITIES INCLUDED in the fee, TWO PARKING STALLS, TWO BALCONIES with gorgeous City SKYLINE VIEWS, AND ADDITIONAL STORAGE UNIT, on top of the 2 Bedrooms, 2 full Bathrooms, in-suite Laundry, and interior Storage Room. Virtual furnishing examples show off use of the large foyer, perfect for a bench/hook unit, and with a huge additional hall closet for outdoor clothing and hobby apparel, 13’x11’ dining area, that could hold a large table plus bar area, which sits adjacent to one of the two beautiful balconies, then the 16.5’ deep living room, great for an over-sized sectional and media unit, two king-sized bedrooms (the smaller is still 12’x11.75’, and the Primary is 18’x12’ inside) – and as a bonus, the larger room has its own personal balcony as well. The best feature of this property is an expansive, fully wrapped, granite-topped, renovated Kitchen, complete with stainless steel appliances, designer tile and stainless backsplashes, newer fixtures, pot rack, and 3-4 person eating or service-style, slab peninsula bar. Both bathrooms include functional and contemporary upgraded features: the main bath offers additional cabinet storage, multi-towel rack, newer vanity, toilet, tub and hardware; the primary ensuite still includes the rough in from prior shower stall in the water closet area, and now has a 5-foot shower stall across from the large vanity. A walk-in closet and dressing area further enhance the lifestyle of this larger suite, and it would be easy to give the second bedroom the same walk-in capacity (see floor plan Storage beside the existing closet). No detail has been ignored, from the over-sized tile and laminate floors in the main living areas and bathrooms, freshly painted walls, smoked glass french doors at all rooms and closets, stylish black rods ready for personal window coverings, lighting, handles, and more. This is a true must-see, and the secure building is a pleasure to come home to. Includes mail package delivery inside the building and a waiting room foyer. Great professional Management, and well-established reserve fund will create confidence – documents available in supplements. (id:29935)
8918 Sodom Road Unit# 13
Niagara Falls, Ontario
Open House May 19th and 20th: 2PM-4PM Welcome to your perfect carefree lifestyle in this charming bungalow townhouse nestled in the picturesque village of Chippawa, Niagara Falls. Ideal for downsizing seniors or busy professionals, this property offers convenience, comfort, and serenity. Situated just a 5-minute walk from the tranquil Welland River, where boats dock peacefully, or a short 5-minute drive to the breathtaking Niagara Falls, this location offers the best of both worlds. Step inside to discover a cozy living space featuring hardwood floors throughout the open-concept living room and kitchen, adorned with stylish fixtures. Imagine yourself unwinding by the natural fireplace on a chilly winter evening, sipping a cup of coffee and enjoying the warmth of the flames. This two-bedroom townhouse has been lovingly maintained by the same owner since 2014 and boasts fresh paint throughout, creating a welcoming atmosphere. One of the many perks of this property is the inclusive condo fee, covering high-speed internet, water bills, and all exterior maintenance, allowing you to truly relax and enjoy your downtime, even on snowy storm days, while the fireplace crackles in the background. The unfinished basement offers unlimited opportunities to add your personal touch and create additional living space or features to suit your needs. The appreciation value of this area is evident, with the upcoming completion of the $3.6 billion Niagara South Hospital in 2028, just a 10-minute drive from Chippawa. Don't miss out on this incredible opportunity to own a piece of this thriving community. Schedule your viewing today and envision your future in this wonderful home. (id:29935)
351 Royal West Drive Drive
Brampton, Ontario
Absolutely Gorgeous Detached All Brick 4 Bedroom 5 Bath Home On Premium Corner Lot Tons Of Upgrades. All Hardwood On Main Floor, Separate Living/Dining Room, Great Room Open To Chef's Kitchen With Breakfast Area. Oak Staircase Leads To 4 Generous Bedrooms With Plenty Of Closet Space, Master With 5Pc Ensuite Walk-In Closet & Double Closet . Separate Entrance To Finished Basement With Bedroom, Cold Room And Above Grade Windows. Newer Home Built 2017. Must See & Have! Centrally Located Close To All Amenities. (id:29935)
113 5485 Byrdon Cres Crescent
Langley, British Columbia
The Wesley! Ground floor corner 2 bedroom & 2 bathroom. Located in the heart of Langley, where urban convenience and nature meet! Just a short distance to Brydon Park, Baldi Creek Trail, Newlands Golf/Country Club, Willowbrook Mall, Costco, Walmart, T&T, Canadian Tire, Home Depot, schools, and so much more! Close to public transit, highways, and home of the future Skytrain. Open concept living, high ceilings, high-quality laminate flooring, stainless steel appliances, in-suite laundry; includes one parking stall. Call your agent to book your showing today! (id:29935)
3941 Diane Street
Val Caron, Ontario
Welcome to 3941 Diane Street, a charming residence nestled in the heart of Val Caron. This inviting home features 2+1 bedrooms and 1+1 baths, providing ample space for comfortable living. The updated main floor offers modern conveniences and a seamless flow throughout. One of the highlights of this property is the spacious addition off the back, perfect for expanding your living space or entertaining guests. Situated on a generous corner lot, the property boasts a double driveway and a sizeable garage, providing ample parking and storage options.With accessibility in mind, this house offers ease of movement for residents and guests alike. Don't miss the opportunity to make this delightful Val Caron property your new home sweet home! (id:29935)
2340 Meadowgate Boulevard
London, Ontario
This outstanding two storey is ready and waiting for a new family in south London's Jackson neighbourhood. From the moment you walk into a bright entryway that flows into a formal living/dining area that provides a place to gather and entertain, you'll love the light from all the windows. Walk through the sliding doors into the welcoming great room and you'll be greeted with the warmth of a electric fireplace and a view of the thoroughly modern kitchen. There's lots of counter space on beautiful counters and storage in sleek cabinets, complete with stainless appliances framed by subway tile. There's a large breakfast nook here that's perfect for less formal meals or tackling homework while dinner finishes on the stove. There is a newer modern 3 piece bath plus a powder room on this level as well. Upstairs, there are four nice sized bedrooms, including a large primary with a walk-in closet and a 4 piece ensuite with a soaker tub plus walk-in shower, while others will appreciate the nicely equipped 4 piece main bath. The lower level is finished, with a large L-shaped rec room plus a fully equipped kitchen. Teen retreat or in-law suite? The choice (and flexibility) is yours. Plus, there still room for storage and access to laundry. Back up stairs there is walkout access to a fully fenced rear yard safe for kids and pets alike with a huge patio that is begging for epic barbecues on summer afternoons. Jackson is a great-family friendly neighbourhood with easy access to schools, parks, shopping, and quick access to the 401. This home has been lovingly maintained and is move-in ready, with all the space a large (or growing) family needs to thrive. Summer is almost here, get out on your new patio! (id:29935)
506 - 460 Callaway Road
London, Ontario
The Height of Living! Terrific opportunity in the beautiful NorthLink building next to Sunningdale Golf Club. This premium 2-bedroom, 2-bathroom condo suite is move in ready. The kitchen features luxurious quartz countertops and the living area has gleaming hardwood floors, and a balcony overlooking the amenity area.All appliances and window coverings included. Suite includes 2 underground parking spots. Quick closing available. Welcome Home! (id:29935)
465 Eagletrace Drive
London, Ontario
New Price!!! Harasym Developments custom built home backing onto a tranquil pond in prestigious Sunningdale West is available! This gorgeous 5400+ sq ft home has 4 bedrooms upstairs, with 3 full bathrooms, main level powder room and 2 bedrooms in the basement with another 2 full bathrooms. The list of features include, elegant stone & brick exterior, in-floor heating in the basement & primary bedroom ensuite, all window coverings electronically controlled, 20 ft ceilings in the open concept great room, rich HW floors throughout, tile in the kitchen/baths/basement, granite & quartz counter tops, surround sound system wired throughout with speakers, architecturally designed curved wood staircase with floor lights, crown moulding, massive sundeck with speakers facing the large pond, walk-out basement with high ceilings, main level laundry with basement hook-up, Jack&Jill ensuite, large garage with separate entrance to the basement. Located close to UWO, Masonville Mall & all conveniences. **** EXTRAS **** 2nd built-in oven is a steamer & washing machine is a double-washer (id:29935)
3053 Swansea Drive
Oakville, Ontario
Welcome to 3053 Swansea Drive backing onto a fabulous, mature treed ravine in Beautiful Bronte of SouthWest Oakville. A wonderful 4 Bedroom 3.1 Bathroom family home. The covered Front Porch leads in to a spacious Foyer. You will immediately notice the impressive, open curved staircase which extends from the second floor right down to the basement. The Living Room and Dining Room are to your right and further down the Hall is the Large remodelled Eat-in Kitchen with quartz counters and sliding glass door to the multi level deck overlooking the quiet ravine. The cosy main floor Family Room is beside the Kitchen and features a woodburning Fireplace. The Laundry Room with sink and door to Garage is located on the main level. On the second floor you will find 4 roomy Bedrooms, the Primary Bedroom with walk-in closet and 4 piece Ensuite. The Lower Level is suitable for an In-Law suite with a 4 piece Bathroom, Bedroom, Recreation Room with Gas Fireplace and a Games Room/Office or sixth Bedroom. Take a stroll to the Lake and Bronte Village/Harbour along the meandering Trail, enjoy the Beach, Marina, numerous Cafes, Historic Sovereign House and delightful Shops (id:29935)
2388 Stone Glen Crescent
Oakville, Ontario
Absolute ShowStopper! Resort style living in this TurnKey beauty! Welcome to 2388 Stone Glen Crescent, in North Oakvilles Westmount community. The LARGEST LOT IN THE AREA, Done Top to Bottom, Inside&Out! The Expansive Gardens and Flagstone accented Drive/Walkways invite you thru the Covered porch. Step into Rich hardwood flooring, LED pot lighting, 8 inch Baseboards with Quality Trim details-Abundant Natural light with large windows and 9 foot ceilings. Ideal open plan with Separate Dining room-Coffered ceilings and ample space for Family entertaining. Gourmet kitchen features newer Porcelain tile floors, Stainless appliances, granite counters/Island, Marble backsplash and garden door walk out to your private Patio Oasis! All open to the living room with Stone Feature wall and Gas fireplace with Stainless steel surround. Attached Double garage features a new Insulated 'Garaga' door and built in 'Husky' cabinets&lighting with inside access through main floor laundry-lots of cabinets, sink and Slate backsplash. Convenient powder room with high end fixtures and textured feature wall-sure to impress! 4 Bedrooms upstairs, all Hardwood floors, the Primary boasts and big Walk in Closet and Spa like 5 piece ensuite bath with double sinks, Quartz counters, Heated porcelain tile floors&heated towel bar-Relax and Enjoy! Custom California Closets and thoughtful conveniences built in! Resort life style continues into the lower level with fresh premium carpet + more LED pot lighting in the open Rec Room, 4th bathroom and loads of storage room! This Huge yard boasts well planned professional landscaping, Red Maples, weeping Nootkas, Lilacs, Hydrangeas, Armour Stone, Remote control LED lighting&sprinklers, 20'X20' Flagstone Patio/Pergola plus another 16'x28' lower patio, built in 36"" DCS (Fisher&Paykel) Grill, side burner, stainless drawers&Bar Fridge with Granite counters and custom remote LED lighting all SMART! Walk to Top Rated Schools and most amenities with a walkscore of 76 **** EXTRAS **** DCS Gas Grill, side burner, wine fridge built in on Flagstone Patio (id:29935)
400 Bellefond Rd
Bellefond, New Brunswick
Discover the charm of this stunning 3-bedroom, 1-bathroom home, nestled on over 11 hectares of breathtaking property. Recently renovated, this 1.5-story beauty offers a fresh and modern living experience. Step inside and be captivated by the open-concept design, seamlessly blending the living, dining, and kitchen areas into one inviting space. The spacious bedrooms are a true highlight, boasting large windows that flood the rooms with natural light, creating a bright and airy atmosphere. The cleared yard is perfect for outdoor activities, offering plenty of space to garden, play, or simply relax in the tranquility of nature. Plus, the detached garage provides ample storage for vehicles, tools, or recreational equipment. This home truly offers the best of both worlds - modern living in a serene, natural setting. Dont miss your chance to own this unique property! Call today for a private showing. (id:29935)
485 Parker Road
Derby, New Brunswick
Exciting Opportunity! This split-level style home sprawls across over 30 acres of pristine land, offering endless possibilities for the savvy buyer. Calling all handymen/women and hunting enthusiasts here's your golden chance to unleash your creativity and transform this diamond in the rough into the ultimate retreat! With four bedrooms awaiting your personal touch, you'll discover ample space to make the interior uniquely yours. An outdoor enthusiast's dream that truly sets this property apart. Nature lovers will revel in the abundance of outdoor opportunities from prime hunting grounds to wetlands teeming with wildlife, including moose, and the nearby Stewart Brook offering endless adventure just steps from your doorstep. Don't let this opportunity slip away seize the chance to make this home your own. Schedule your showing today and unlock the potential of this remarkable property! ** Note the Municipality is Parker Road (id:29935)
3 Brydges Street
Pointe-Du-Chêne, New Brunswick
This beautiful home is nestled in the breathtaking shores of Parlee Beach, just a 5-minute stroll lies a captivating home awaiting your arrival. This charming abode has 3 cozy bedrooms and 1.5 baths, ensuring ample space for family and guests to unwind after a day of coastal adventures. . As you step inside, you'll be greeted by a warm and inviting atmosphere, where natural light dances through the windows, illuminating the tastefully appointed living spaces. The heart of the home, a well-appointed kitchen, beckons culinary creativity, featuring modern appliances and ample counter space, making meal preparation a delight. Beyond the interiors, the allure of outdoor living awaits on a beautiful deck, where morning coffees and evening sunsets become cherished rituals. Whether hosting gatherings or simply basking in the serenity of the surrounding landscape, this outdoor oasis promises moments of pure bliss. And then, there's the proximity to Parlee Beach a mere stone's throw.. Whether it's building sandcastles with loved ones, taking leisurely strolls along the coastline, every day presents a new opportunity for seaside adventure. With its idyllic location and inviting interiors, this home presents a rare opportunity to embrace a life of comfort and leisure in one of New Brunswick's most coveted destinations. Don't miss your chance to make memories that will last a lifetime in this coastal haven. (id:29935)
3630 Mission Springs Drive Unit# 604
Kelowna, British Columbia
Welcome to this beautiful 2 bedroom 2 bathroom penthouse located in the lower mission. This unit features soaring, panoramic, unobstructed views of the mountains, city and sparkling lake. The spacious open concept floor plan features a den with built in desk and cabinetry that offers privacy when desired with sliding doors to separate the space from the main living area. High ceilings, wood flooring and quartz countertops throughout create a sense of airiness and bring your eye to the large windows showcasing the expansive views. Outside, the 640 sq. ft patio offers a serene space for relaxation or entertaining. The large pergola overlooks the cityscape and the hot tub is conveniently located near the second exterior door which leads directly to the primary suite. The spa like ensuite in the primary features in floor heating and a window further enhancing the natural light that spans throughout the entire home. The secondary bedroom features a stylish murphy bed creating the ideal space for guests. Centrally located, this unit is walking distance from many everyday amenities, shopping, Mission Creek walking trails and more! The building offers ample guest parking and an exclusive fitness center available to residents only. With incredible views, spacious floor plan, low strata fees, secure entry and THREE underground PARKING STALLS, this unit presents a unique opportunity to own your very own slice of heaven in the Lower Mission. (id:29935)
22 Crystalridge Close
Okotoks, Alberta
*Open House Sat. May 18, 1-3pm & Sun. May 19, 12-2pm* In the heart of Crystalridge, Okotoks' lake community, situated on a pie lot you’ll find this 6 bedroom family home with a walkup side entrance! Backing a green space, on a quiet street and just steps to an elementary school. Step inside to discover a meticulously maintained home that radiates warmth and comfort. The main level invites you in to the foyer with an open to below staircase ensuring an abundance of natural light. Enter to the front living room, complemented by a formal dining area or additional living space. The heart of this home lies in its inviting kitchen, with granite countertops, updated white cabinetry, corner pantry, timeless backsplash and stainless steel appliances creating an atmosphere that's both stylish and functional. Overlooking the family room, complete with a feature gas fireplace is the second dining area with enough space for a large family. Vinyl floors and neutral paint tones complement the space. Step out through the patio doors to the back deck, where you can unwind and soak in the views and privacy of the green space. The main floor office is convenient to work from home. A renovated laundry/mudroom with a new washer and dryer gives access to the double attached, oversized, heated garage. A powder room completes the main level before you head up. Upstairs are four generously sized bedrooms. The primary bedroom is large with an abundance of natural light, views of the greenery, the amount of windows is impressive. The primary ensuite is complete with double sinks, a makeup counter, soaker tub, water closet, shower, and a spacious walk-in closet. Three additional bedrooms and upper bathroom provide plenty of space for family members or guests. Venture downstairs to discover a fully finished basement, featuring two more bedrooms, a second fireplace, rec room area, and a fourth bathroom. With its walk-up separate entrance, this lower level presents an excellent opportunity for mu lti-generational living or potential rental income, with ample space to add a second kitchen. Additional highlights of this exceptional home include a newly redone roof in 2019, A/C for year-round comfort, a water softener, and central vac for added convenience. Complete with lake access for endless recreational activities including days at the beach, swimming, water sports, playgrounds, skating, and fishing. Take a look at the virtual tour or book a private showing to discover why Okotoks is Alberta's hottest community! (id:29935)
32 Newlands Avenue
Red Deer, Alberta
Step into tranquility with this remarkable home. From the moment you arrive, the meticulous care and attention to detail are evident. The landscaping is not just impeccable but a serene oasis, offering a retreat from the hustle and bustle.As you step onto the veranda, the warmth of sunlight welcomes you graciously, as if embracing you in a comforting hug. The renovations throughout are a testament to refined taste, with quartz countertops and modern accents elevating every corner.The living room is a sanctuary unto itself, with vaulted ceilings of whitewashed Cedar planks and a captivating bay window that invites natural light to brighten the home. The wood-burning fireplace, with its floor-to-ceiling hearth, exudes a cozy ambiance, ensuring warmth envelops every moment.Prepare to be enchanted by the kitchen, reminiscent of pages from a design magazine, boasting ample cabinet space and expansive countertops. Adjacent, the dining area offers not one but two decks, providing panoramic views of a backyard retreat that promises solitude and serenity. Central Air Conditioning will keep you comfortable on those summer days where the Albertan heat climbs, ensuring your home remains cool and tranquil!The bedrooms, particularly the primary suite, offer generous space fit for royalty, with a walk-in closet that rivals the size of some apartments.Venture downstairs to discover a realm of convenience, including a laundry room, bathroom, and a recreational space that seamlessly connects to the garage, a masterpiece in itself. Heated, insulated, and finished with painted drywall, it's a haven for both vehicles and enthusiasts alike.Yet, the true marvel lies outdoors, with an expansive lot encompassing 8145 sqft of bliss. The fully fenced backyard, adorned with mature trees and a tranquil pond, ensures privacy and tranquility. With built-in irrigation, maintaining the lush landscape is effortless. And let's not forget the deck, adorned with LED lighting, ample storage, and a built-in bar area, offering a private sanctuary unlike any other. (id:29935)
1405 Fairfield Rd
Cobble Hill, British Columbia
Ask about transferrable 2.89% fixed mortgage available. Beautiful single level home in the perfect location. 10 minutes from Duncan, 5 mins to Mill Bay, 5 mins to Valley View Center, 30 mins to Langford. This home offers quiet comfortable living without sacrificing convenience. Built-in 2009, with almost 90k spend on upgrades over the past 2 years, this home is turn key ready. The open-concept living room and kitchen feature 13' vaulted ceilings with a cathedral entry, an ambient natural gas fireplace, and a modern upgraded kitchen with a gas range, stainless appliances, white shaker cabinets, and quartz countertops. A brand-new, fully ducted heat pump for efficient heating and cooling. Large back yard area is fully fenced with separate storage shed and offers abundant patio space with direct access from the open concept kitchen/dining/living room. Have some toys? Great! there is RV/boat parking on the side of the home in addition to your double car garage. (id:29935)
20 4619 Elk Lake Dr
Saanich, British Columbia
OPEN HOUSE CANCELLED. Presenting a beautiful, family-friendly townhouse located in the center of Royal Oak. A spacious layout, featuring a living room, dining area, hardwood floors, and a family room off the kitchen. Kitchen comes with lots of countertop & cabinet space. Upstairs, find three bedrooms, including a master with en-suite. The lower level offers a laundry room with potential for a recreation room or bedroom. Entertain in the back yard with a private patio which has room for ample space for outdoor dining, kids and pets. Single car garage with driveway parking for second car. Very central location in Saanich, located close to Elk Lake, trails, schools Broadmead shopping, Royal Oak, transit, services and Commonwealth Pool. This townhouse offers convenience and comfort. Don't miss the chance to call this home! (id:29935)
5839 Sunset Drive
Nelson, British Columbia
Just 10 minutes drive from downtown Nelson this custom Weiland built home sits proudly on a beautifully landscaped half acre with a large flat paved driveway and attached double garage. Located in a quiet well established cul-de-sac neighborhood, this home is perfect for families. With 4100+ sf encompassing 5 bedrooms and 4 bathrooms, the Kootenay River and mountain views can be appreciated from many of the sunny south facing windows. The living room has a large vaulted ceiling with oversized windows and a modern open concept that integrates the living room, dining room and kitchen. The bright kitchen features two sinks and an island with expansive counter space and an eating bar. French doors to the enormous wrap-around deck make this ideal for family gatherings and entertaining. On this level, there is also a library/music room, coat room, laundry room and bathroom. Large windows and a skylight brighten the stairway leading to the upstairs. This floor has a primary suite with its own private deck to enjoy sunset views down the river and a walk through closet leads to the ensuite bath. You will also find a bright office area, two more bedrooms and another bathroom with a large separate jacuzzi bath tub. The 1400 sf finished basement has a family room, 2 more bedrooms with full daylight windows and separate entrance. There is also a full bathroom, a finished storage room that could be used as a home theatre, and another room plumbed and ready for a kitchenette making a basement in-law suite possible. Come and see today! (id:29935)
3838 W 15th Avenue
Vancouver, British Columbia
In Desirable Point Grey area. FUNTIONAL layout of about 2800 s/f living space & a sunny southern yard. Upper floor 4 good size bedrooms with 3 bathrooms. Main floor including living, dining, family room, kitchen and eating area. Basement showcases a spacious media room plus a 2 bedrooms legal suite w/separate entrance-Good mortgage helper. Millwork detailed ceiling&wall, hardwood floor, stained-glass window panel, gorgeous tile work in bathrooms, Dimmer lighting & top appliances throughout, all of which displays excellent craftsmanship. Attending the top #1 ranked Lord Byng Secondary School and Queen Elizabeth Elementary School. Close to famous Private schools: West Point Grey, St. George and Crofton. 5 Min bus to the Canada Outstanding University of British Columbia. (id:29935)
5758 16a Avenue
Delta, British Columbia
Located in the serene Beach Grove, Tsawwassen, this Rock City Homes masterpiece features 5 bedrooms, 5 bathrooms, and a spectacular great room with 14 ft ceilings. The heart of the home is a chef's kitchen, equipped with high-end appliances and a grand island. Unique to this property is an exceptional attic space, transformed into a luxurious media room with a bar and office. Each bedroom in this home radiates a sense of refined comfort and style, with the master suite offering an exclusive balcony and a deluxe ensuite for unparalleled luxury. The home also offers radiant heating, air conditioning, vaulted ceilings, and well-designed storage solutions (OVER 425 sqft!), all within a short distance to beaches, parks, top rated schools, Tsawwassen Mills Shopping Centre, South Delta Recreation Centre and much more! Open house Saturday & Sunday (May 18th & 19th) from 2:00pm - 4:00pm (id:29935)
5831 Knight Street
Vancouver, British Columbia
Land Assembly Along with 5843 Knight St or Any Interested Buyer can offer separately, doesn't have to be in conjunction with the neighbouring property. Possible to rezone to RR-2A, RR-2B and RR-2C to build a 4-5 storey Apartment (1.75-2.4 FSR) for city Streamline Rental Housing Policy. (id:29935)
503 7380 Elmbridge Way
Richmond, British Columbia
BRIGHT & LARGE SOUTH EAST CORNER UNIT with 3 spacious bedrooms and 2 full baths. Open kitchen with ample cabinets for storage. Great Location, walking distance to T&T, OVAL, RONA, Minoru community centre, Richmond Centre. Close to sky train, Richmond Library, swimming pool. Well maintained building with onsite caretaker. Amenities include a gym, party room and roof garden. Easy to rent. Pets friendly. Perfect for 3 bedroom home buyers and investors. (id:29935)
190 Old Lakeshore Road
Clarksburg, Ontario
Within walking distance to Georgian Peaks and just a stone's throw from the water and Georgian Bay Golf Club, welcome to Cooper Farm. Here, rustic charm intertwines with modern convenience. This captivating farmhouse, dating back to the 1890s, seamlessly combines original features with a 1990s kitchen addition, boasting 5 bedrooms and 2 baths. Enjoy the inviting warmth of the wood-burning fireplace as you nestle amidst the Escarpment's serene beauty. Step outside to discover a proud 1890s mortise and tenon barn and an active apple orchard, creating a picturesque backdrop for countryside living. Set on 25 lush acres overlooking the bay, this property beckons as a canvas for your dreams. Whether you envision a tranquil family homestead or wish to explore its development potential, the opportunities are endless. Embrace the best of both worlds with the amenities of Blue Mountain Village and Thornbury just a stone's throw away. (id:29935)
876 Porteau Place
North Vancouver, British Columbia
SPECTACULAR FAMILY LOCATION WITH MORTGAGE HELPER! THIS 4 BEDROOM HOME IS located on a QUIET and SAFE CUL DE SAC and is STEPS TO GARIBALDI PARK which has had a substantial reno over the last couple of years, new roof, 3 bdrms up, wood flooring, OPEN PLAN LVING/DINING area with large WEST facing windows, NEWER KITCHEN WITH NEW S/S APPLIANCES, stone countertops and access to back deck perfect for entertaining and BBQ'ing. The Master has an updated 3 piece ensuite and 2 other bedrooms. DOWNSTAIRS enjoy the FLEXIBILITY to use the 1 BEDROOM SUITE as a MORTGAGE HELPER with SEPERATE ENTRANCE or incorporate it into the main part of the home, perfect for INLAWS/NANNY/TEENAGERS!! EASY TO SHOW, WALK TO PARKGATE VILLAGE through a network of fabulous TRAILS. OPEN SAT MAY 18 2-4. MON May 20 3-4:30PM (id:29935)
9623 74 St Nw Nw
Edmonton, Alberta
Welcome to this beautifully renovated home in Ottewell! Step inside to discover a modern oasis boasting under 2200 square feet of living space. Every inch of this home was upgraded in 2021, featuring vinyl plank flooring throughout, upgraded lighting, quartz countertops, updated kitchen cabinets and brand-new kitchen appliances. Cozy up by the electric fireplace in the living area, perfect for relaxing evenings. Live worry-free with the updated furnace, HWT, electrical and plumbing. The basement offers a dry bar, ideal for entertaining guests or you could easily convert it to an income suite. With 3 bedrooms upstairs and an additional bedroom downstairs, there's plenty of room for the whole family or guests. Step outside to enjoy the serene backyard, complete with lush greenery and space for outdoor activities. Conveniently located close to parks and downtown this home offers the perfect blend of comfort and accessibility. Don't miss your chance to make this stunning property your own! (id:29935)
106 Aspen Parkway Unit# 4
Aylmer, Ontario
Pond Lot!!. The Parkway Model. 1588 sq. ft. bungalow with 2 car garage. Open concept kitchen, dining, and great room. 2 Bedrooms, 2 washrooms, and main floor laundry. This home also offers a separate entrance (look-out lot with large windows that offer lots of light in the lower area). Additional rough-in for a basement kitchen and laundry. This is an amazing opportunity to build your dream home in a gorgeous, private setting, with a spectacular lot that faces a small serene pond. (id:29935)
144 Aspen Parkway Unit# 23
Aylmer, Ontario
Ravine Lot!!. This 1705 Bungalow has a beautiful modern spacious layout with an open Concept kitchen, great room and dining room. 2-car garage, 2-bedroom layout on the main, with the bedrooms at separate ends of the home for utmost privacy. 4pc Main bathroom with a walk-in closet, and a large ensuite bath in the master bedroom. This home also offers a separate entrance (Walk-out basement), additional rough-in for a basement kitchen and laundry, plus a gorgeous, private ravine lot. (basement plan will include a patio door - currently not shown on the drawings). Gambo Model (id:29935)
92 Letcher St
Sault Ste. Marie, Ontario
*INTERIOR PHOTOS TO BE UPDATED WEDNESDAY, MAY 22ND* 11 year old two story west end home up for grabs! Introducing 92 Letcher Street, a beautifully finished home featuring three generous bedrooms, one full bath, one half bath and a detached 1.5 car garage. Built in 2013, this home boasts an open concept layout with a foyer, sprawling living room, half bath, laundry, and an oversized kitchen with dining area to complete the main floor. Upstairs you'll find the three bedrooms and full bath, including a substantial primary bedroom with plenty of closet space. Corner lot with plenty of backyard space. With a newer build home, you can rest easy knowing it is well insulated. Efficiently heated with a gas forced air furnace and central air to keep you cool in the summer! Shingles redone 2021, dishwasher new 2024, washer/dryer 2020, house re-painted 2020. Rare opportunity to find a newer style home at this price point! Call today for your private showing. (id:29935)
3666 Ferretti Court
Innisfil, Ontario
Top 5 Reasons You Will Love This Home: 1) Fully finished inside and out highlighting a spacious layout, this home offers an attractive opportunity for investors and end users alike 2) Enjoy a spacious layout with 2,839 square feet spread across three levels, it's perfect for larger families. The second level boasts a kitchen, living, dining area, and a primary suite with ensuite privilege, while the third level features three more bedrooms, including another primary suite with a private deck 3) Enjoy the seamless indoor and outdoor living with the flow from indoors to a larger private deck, ideal for entertaining or relaxation 4) Access exclusive amenities such as the Ferretti private pool and all the amenities of Friday Harbour 5) Ample parking for seven vehicles, plus a private dock for boats and Sea-Doos, ensuring both convenience and exceptional value. 2,839 fin.sq.ft. Age 6. Visit our website for more detailed information. (id:29935)
232 Currey Crescent
Newmarket, Ontario
Magnificent Luxury Inspired & Fully Reno'd From Top To Bottom Executive 3+1 Bedrm 3 Full Bath Raised Bungalow W/Elegant Craftsmanship & Breathtaking Finishings T/O. Offering A Bright & Spacious O/C Design Main Level W/Gourmet Custom Chef's Kitchen, Quartz Counters, Backsplash & Att.Quartz Dining Table PLUS Pantry, Exquisite Designer Light Fixtures & LED Pot Lights. Prim. Suite Features Devine 5Pc Ensuite & B/I Closets. Complete W/Fully Self Contained In-Law Suite Feat. A Separate Entrance, 2nd Kitchen, Spacious +1 Bedrm, An Inviting Living Space & *2nd Laundry Facility! B/I Direct Entry To Attached O/S Garage W/RGDO & New Insulated G/Door. Private Fully Fenced Sun Drenched Backyard Oasis Complete W/Glass Rail & Remarkable Composite Entertainment Deck, Delightful Metal Gazebo, Dbl Gate System & Spectacular Prof. Hardscape & Landscape Incl. Stunning Stone Interlock Feature In Front & BY. Exudes True Pride Of Ownership T/O This Meticulously Maintained Immaculate Residence W/Excellent Efficiency & So Much More!! *Nest Smart Thermostat, Nest Doorbell Camera, Keyless Door Pin Pad, One Smart Living Room Lighting. --> 232CurreyCrescent.com/idx For Floor Plans, Video & All Photos!! Extras: *New Shingles *Hardwired Lighting In Gardens & Solar Lights. *Specialty Upgraded Lighting *Hood Ranges Vented Outside *2 Laundry Facilities *Gorgeous In-Law Suite W/Sep. Entrance. *1244 Sq/F + Fully Finished Bsmnt *Natural Gas Line For BBQ. (id:29935)
93 Rodney Street
Barrie, Ontario
Welcome to 93 Rodney Street, a stunning 3 bedroom, 2½ bath home in a fantastic east end location within walking distance of schools, parks, Lake Simcoe, downtown, dining, shops and the hospital. Inside are multiple entertaining and activity areas for gatherings, large or small, a newly renovated kitchen (2023) and a recently renovated main bathroom (2022). This eco-friendly home has a new hybrid heat pump/high-efficiency furnace and electric hot water heater (2023)- Greener Homes Energy Report available. Cozy up to one of the two fireplaces, throw a dinner party, and easily drift through the double garden doors onto the back deck. The extra-large double-car garage, provides abundant storage for all your toys and hobbies. The original basement has a hobby work bench for your interests. The prime double 100'x169' lot offers flexibility for an active family. There is plenty of room to add a pool and a main floor master without compromising on play space. The intentionally landscaped, fully fenced backyard has tree placement to maximize privacy. A covered front porch, two direct gas barbecue lines, a 3 season screen porch, exposed brick walls, the features go on and on. Don't miss out on this incredible opportunity to own a truly exceptional home in Barrie's coveted east-end. Schedule your showing today. Visit our website for more detailed information. (id:29935)
14 Nile Street
Stratford, Ontario
Main home and ALL THREE ADDITIONAL UNITS WILL BE VACANT AS OF AUG 31st . A Truly Exceptional Century Residence located steps away from Lake Victoria and City Core. A unique chance to purchase this spectacular property. Approximately 4,400 sq ft of elegant living space perfectly designed for family and entertaining with flow and comfort in mind.The front entrance greets you with a grand foyer. Feel the magic of this family residence with soaring ceilings, lovingly restored and maintained for over 50 years by the current owners.The main floor presents: a great room with stunning fireplace, formal dining area, den w/ walk out to garden oasis, 3 bedrooms (two with 3pc ensuite baths), newer kitchen with plenty of cabinets and lots of prep area,sunroom with gas fireplace and another 4pc bath. This home brings in the WOW factor.The large mudroom entrance has plenty of space for the kids, coats, and seasonal gear. Featuring in-floor heat (kitchen, bath, hallway and sunroom) hardwood floors throughout (under carpets) and generous windows for showstopping views at every angle.The spacious walk-out basement includes:2pc bath, laundry room and space for rec room. The options are endless. Separate entry to the 2nd and 3rd floors gives access to three large self-contained income generating units (2x one bedroom and 1x two bedroom). Lastly, the magnificent outdoor oasis (with in-ground swimming pool) includes lush garden areas spanning the whole house with breathtaking views that are meant to impress. Enjoy morning sunrises and evening sunsets by the pool in your lovely, well-landscaped yard. You simply cannot miss the opportunity to experience this property. An outdoor and nature enthusiasts dream location, only steps away from the lake and a short walk to City Core. Additionally, a 4-car detached, heated garage with finished second floor makes a great workshop area. The list price includes this awesome home, THREE self-contained apartment units, PLUS 4 CAR GARAGE, pool and more (id:29935)
85049 Michelle Street
Ashfield-Colborne-Wawanosh, Ontario
Lakeviews w/ private deeded beach access! Nestled atop a quiet rural setting, perfect for year-round retirement; Snowbirds; or an income driven investment. 15 mins to Goderich, 20 mins to Kincardine, this 2023-built bungalow is situated on a well-positioned Lot, beyond MVCA's 100 year erosion line, w/ municipal water, garbage pickup @ your door & a snowplowed Huron Sands Rd during winter. Convenience + comfort are seamlessly woven into the fabric of everyday life here at the Lake. Just steps from the house, positioned in the front, stands a charming 12' x 20' outbuilding that complements the aesthetic of the home. Shed or cozy bunkie? You decide! Bonus, it's not blocking the lake out back! Arrive inside the jaw-dropping foyer to 9' ceilings and inlaid tiles underfoot. Living room beckons w/ floor-to-ceiling stone fireplace, 10' tray ceiling & windows that act as frames to the art that is the Lake Huron horizon. Gleaming quartz countertops, solid Maple cabinetry, dovetail construction, provides abundant storage (+ reach-in pantry) for all your culinary needs.Gourmet meal w/ S/S appliances or simply brewing your morning coffee? The kitchen's thoughtfully designed layout ensures efficiency at every turn. Step out to your low profile (to Code!), open 23' x 16' deck, that doesn't require railings. Enjoy the unobstructed view, inside + out! Down a mature staircase to Kimberly Ave, beach access is 3 mins away. Perfect for dog walks & days spent on the sand. Laundry & coat room, located off the kitchen, guides you toward the expansive garage boasting 13' ceilings. For the outdoor enthusiast, utilize the car hoist to store kayaks, or even a small boat overhead, keeping your rec gear organized & accessible. Downstairs this partially finished lower level has 8.5' ceilings, with a roughed-in bathroom. Potential for customization + expansion is limitless! Triple pane windows, S/F insulation, central vac R/I, new septic, hardwired Generac, reverse osmosis, iron filter. (id:29935)

