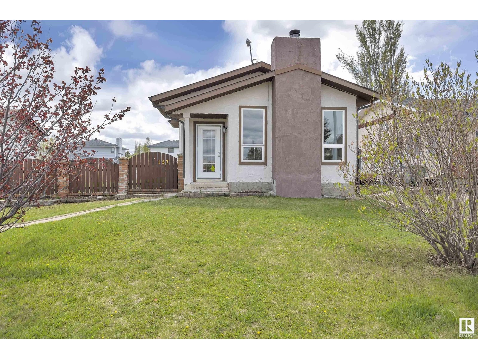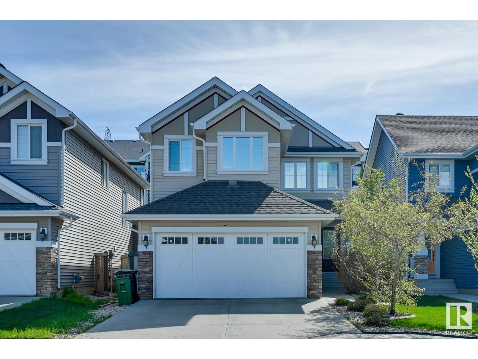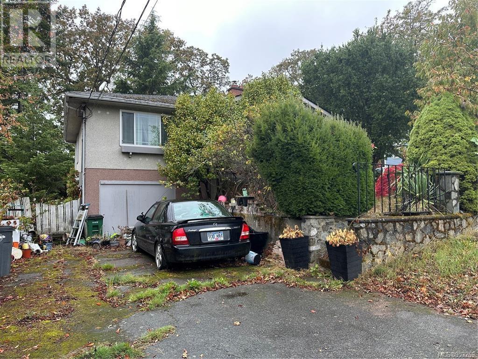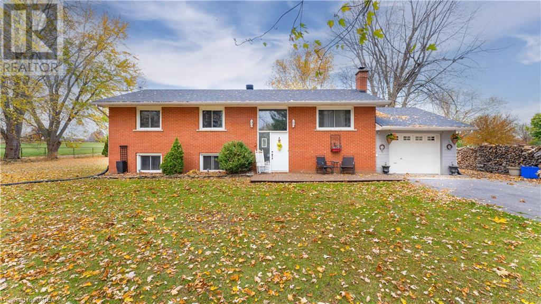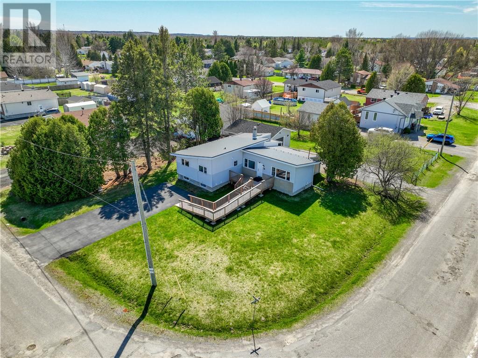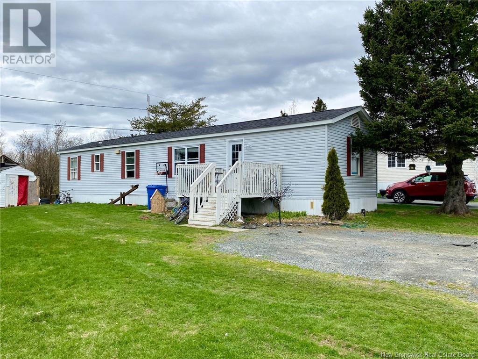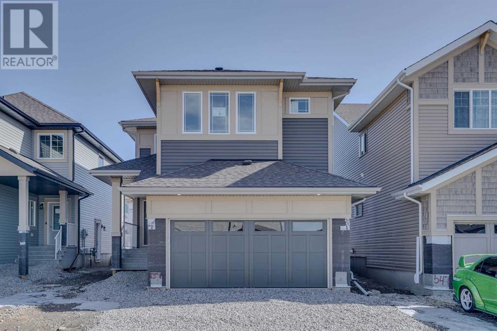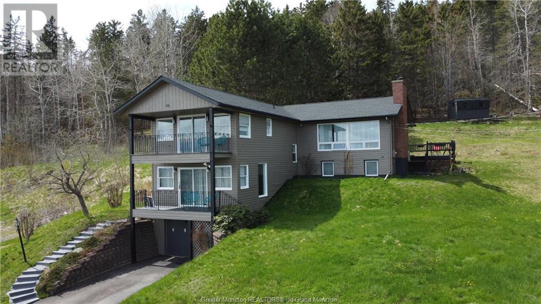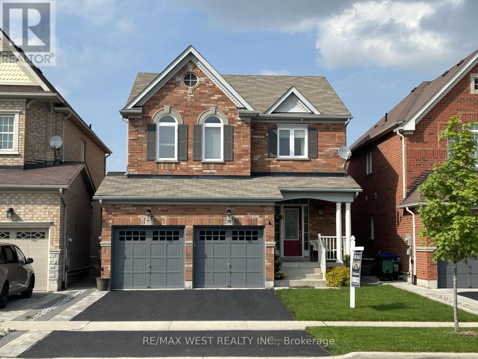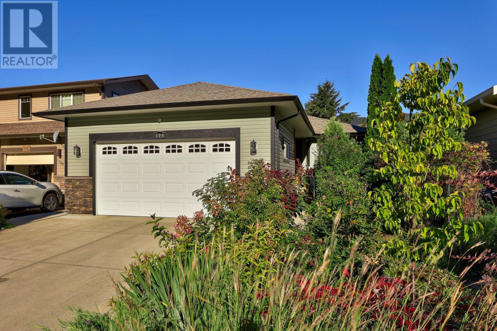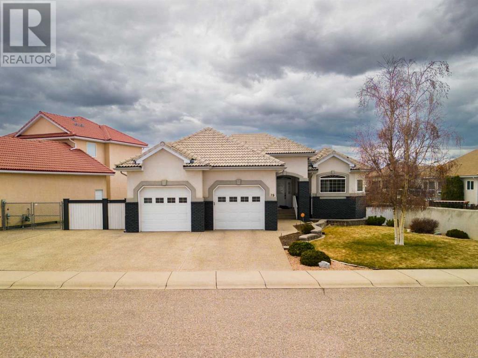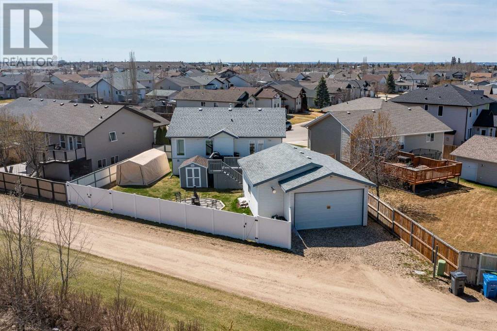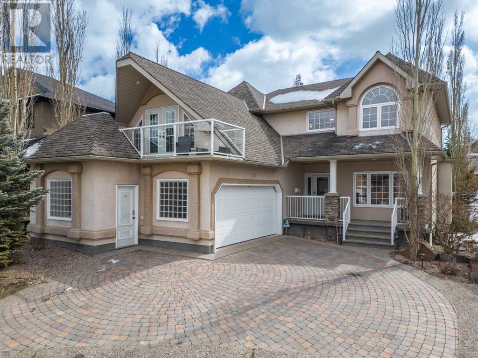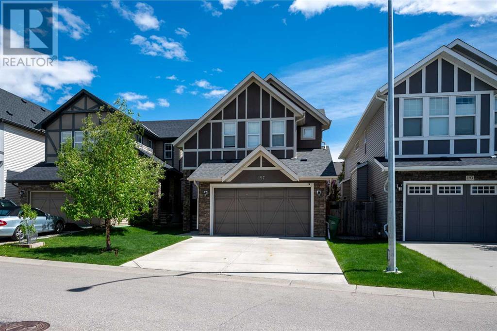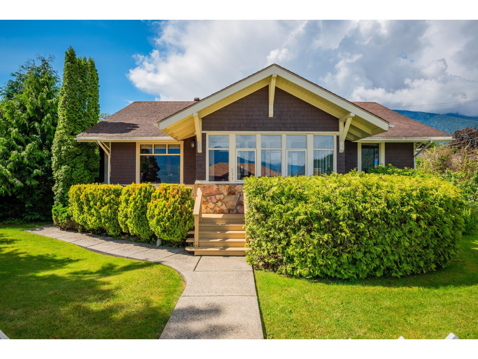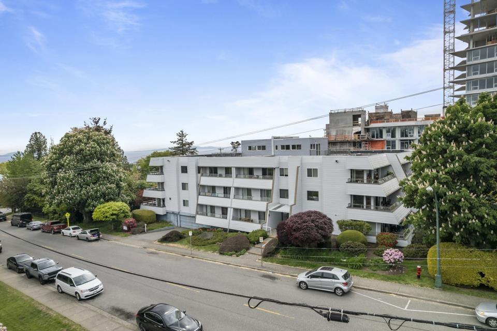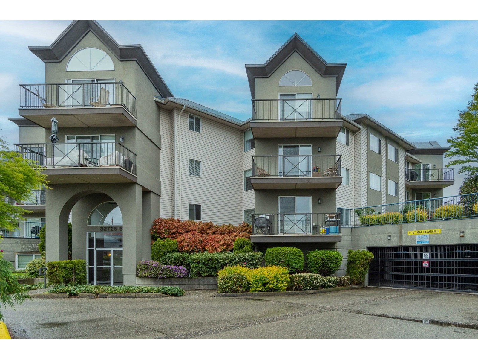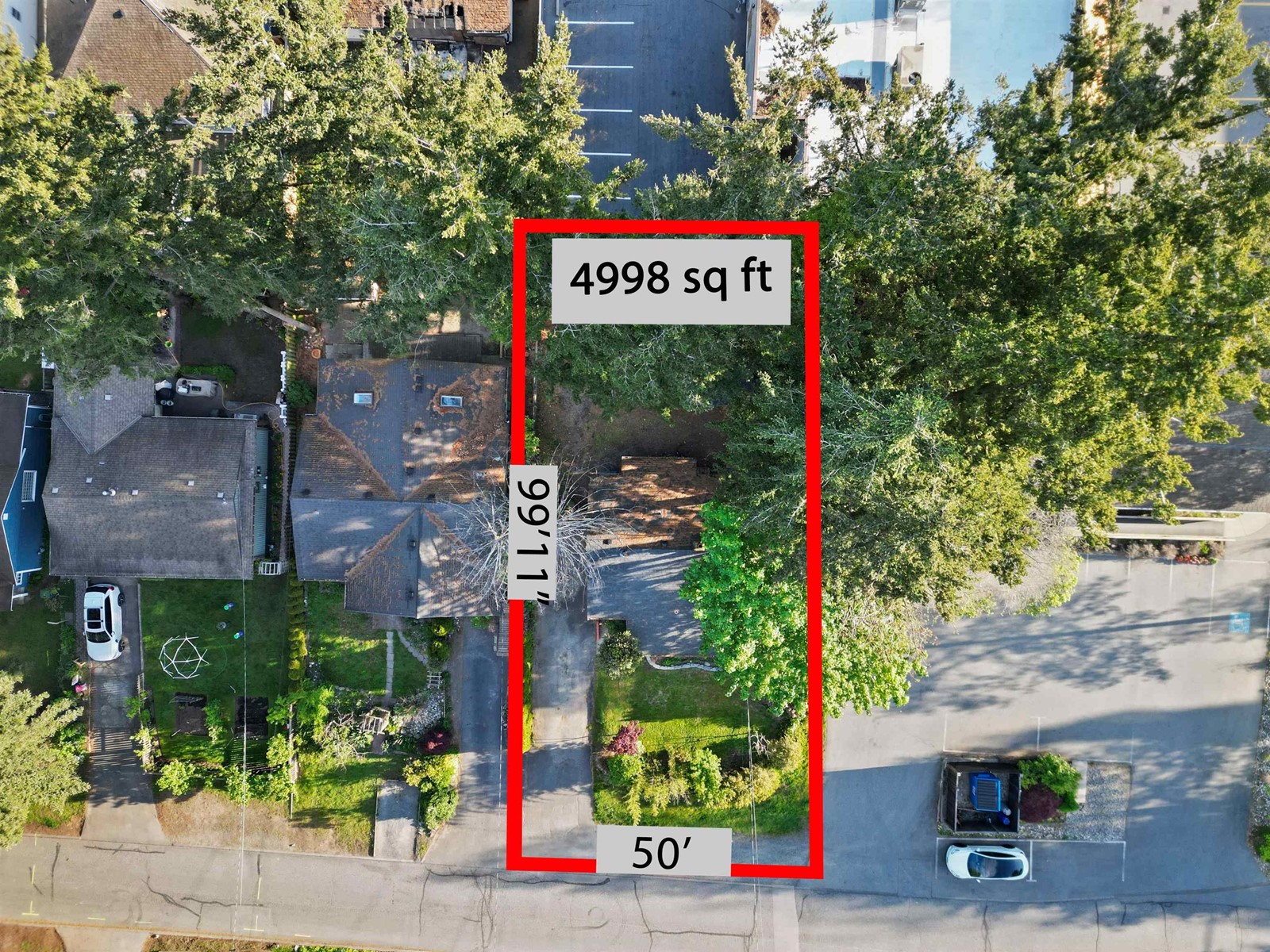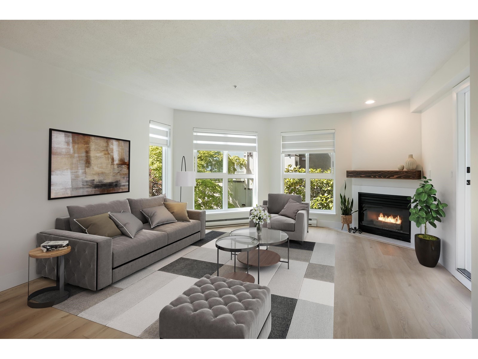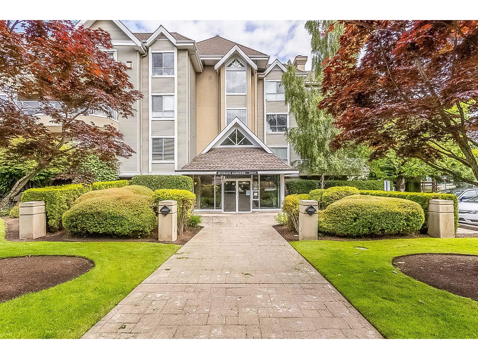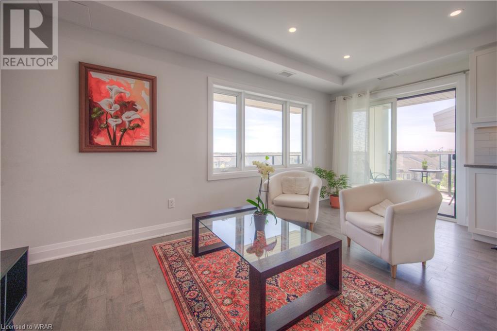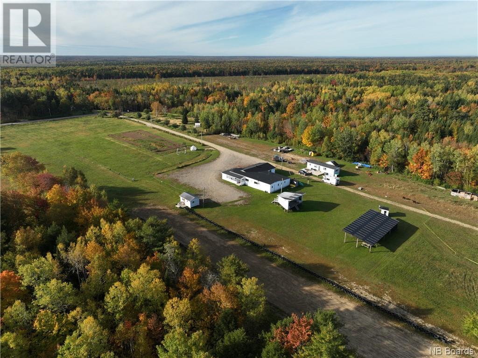157 Diamond Dr
Millet, Alberta
What if a RENOVATED family home was under $300,000?! Here it is! NEWER ROOF, some NEWER WINDOWS, BRAND NEW KITCHEN and NEW APPLIANCES, NEW FLOORING, NEW WATER TANK, NEW FURNACE AND MOTOR...All this in a 4 bedroom, 2 full bathroom house, with a fully finished basement! This home FACES GREEN SPACE which includes MILLET PARK and a COMMUNITY GARDEN! Upon entry, you'll feel the freshness in the barn door closet, natural light, flooring, and open concept main floor. The living room has more than enough space to entertain. The kitchen and dining space sit open to each other with a huge island for eating or prep! The updated bathroom continues the fresh look of the home. The primary bedroom has a PATIO DOOR TO THE BACK YARD! Going down, the carpeted family room is MASSIVE with a wood burning fireplace! Easily holds TV room and play room all at once! The basement also holds another bedroom, a full bathroom, and your laundry and storage! The yard is massive and holds infinite possibility! Invest in your future! (id:29935)
2209 89 St Sw
Edmonton, Alberta
Located in Summerside, one of Edmonton's favorite communities, this well-cared-for 2-story home is a true gem. An open concept living, feel the comfort with a cozy gas fireplace & A/C for cooling & PRIVACY FILM ON EVERY WINDOW. Upgraded kitchen has a center island & eat-up bar with BULLNOSE QUARTZ, pantry & WATER STATION. Main floor includes a den & mudroom w/ custom shoe rack. From the dining area access the yard. COMPOSITE DECK, fully fenced, privacy trees, shed & pergola. The expansive upper level has 3 large beds a HUGE BONUS ROOM, with a VAULTED CEILING and FRENCH DOORS for privacy. Primary suite overlooks the yard (privacy film), with a WIC & ensuite, jetted tub and stand-up shower. Finished basement hosts 2 more beds, storage and a large family room with a WET BAR, great for movie night or to watch the big game. Summerside community is unlike others within the city, with a multicultural feel, close to, the parks, playgrounds & schools. SUMMERSIDE BEACH CLUB has something everyone. (id:29935)
3480 Bethune Ave
Saanich, British Columbia
*Development site for sale* Up to 6 story development opportunity at Uptown, Saanich. Applications for re zoning on similar sites have recently achieved an FSR of approximately 3:1. Walk score of 92 with major retailers and amenities just steps away including Saanich Plaza, Uptown centre, Walmart, Whole Foods, Save on Foods, Best Buy, Browns Social House, and Shoppers Drug Mart. Convenient access to Patricia Bay Highway, with 20 minutes to Victoria International Airport and 25 minutes to Swartz Bay Ferries. Nearby Hwy 1 North through Mckenzie interchange to Western Communities is reachable within 12 minutes by car, or South to downtown Victoria in 5 minutes. This friendly community is an outdoor enthusiasts dream, with hiking, cycling and all major trails, parks and nature sanctuaries all close by. A rare opportunity ! (id:29935)
102 Wright Place
Greater Napanee, Ontario
Welcome to the exquisite waterfront lifestyle of Sandhurst Shores. This delightful 3+1 bedroom, 2 full bathroom home welcomes you with a fresh coat of paint, impeccable condition, and a host of recent upgrades that redefine living. The heart of this home is its gorgeous kitchen, a culinary haven boasting all the upgraded conveniences. Imagine preparing meals surrounded by stylish finishes, creating a space where cooking becomes a joyous experience. Both bathrooms have been recently renovated. The one-year-old roof provides peace of mind for years to come. Nestled on a lovely treed lot, this residence offers a serene retreat from the hustle and bustle of everyday life. The private subdivision provides exclusive waterfront access to Lake Ontario, allowing you to savour the tranquillity of the water's edge. Whether you prefer leisurely walks through the neighbourhood, friendly chats with neighbours, or quality family time by the lake, Sandhurst Shores offers a lifestyle that is as vibrant as it is relaxing. Park your boat for the summer and immerse yourself in the pleasures of waterfront living without the burden of high taxes. This is an opportunity to enjoy the best of both worlds... a beautifully appointed home in a private community with direct access to Lake Ontario's waters. Don't miss the chance to make this haven your own, where every day is a waterfront escape. Schedule a private tour today and discover the unparalleled charm and convenience of Sandhurst Shores. (id:29935)
3941 Diane Street
Val Caron, Ontario
Welcome to 3941 Diane Street, a charming residence nestled in the heart of Val Caron. This inviting home features 2+1 bedrooms and 1+1 baths, providing ample space for comfortable living. The updated main floor offers modern conveniences and a seamless flow throughout. One of the highlights of this property is the spacious addition off the back, perfect for expanding your living space or entertaining guests. Situated on a generous corner lot, the property boasts a double driveway and a sizeable garage, providing ample parking and storage options.With accessibility in mind, this house offers ease of movement for residents and guests alike. Don't miss the opportunity to make this delightful Val Caron property your new home sweet home! (id:29935)
5 Mactavish Cres
Miramichi, New Brunswick
Discover the potential of this cozy 3-bedroom, 1-bath mini home, tucked away in a desirable mini home park in Douglastown. Situated near the park's end, this home offers a peaceful setting and a simple layout ready for your updates and personal touches. This property is a fantastic opportunity for someone ready to rejuvenate a space. Conveniently located near schools and amenities, you'll find daily essentials just a short distance away. This home holds great potential. Contact us to book a private showing. *All measurements to be verified by buyer/buyers agent. (id:29935)
12407 Coldstream Creek Road
Coldstream, British Columbia
CHECK OUT THE NEW PRICE FOR THIS KALAMALKA LAKE ESTATE! Imagine-450 feet of level waterfront for you alone! Escape to one of the shaded areas or enjoy the full sun on the fabulous registered dock. The original 1909 home and boathouse were carefully reworked taking care not to disturb the mature setting and the massive oak tree that centers the grounds of this incredible 2.49-acre estate. The owners enhanced the grounds with a selection of trees and shrubs for more seasonal color and privacy. The home, guest home, and beach house are designed with massive timbers, clay tile roofs, and incredible stonework to blend into the park-like setting and give the impression of a long-established estate. Stone walls and lichen-covered stairways line the paths that connect the buildings and the Kalamalka lake beach! The lighted driveway circles the property for easy access and will over two impressive, gated entrances. The main entrance crosses over a man-made, re-circulating creek that appears to disappear into a stone culvert under the road, and the privacy wall along the east side features a welcoming water feature. Set slightly above the lakeshore, the main home enjoys the magnificent lake and lighted evening views while being almost hidden from lake-goers. The guest home and beach house are ready to enjoy and the Seller's builder will work with you to finish the approximately 16,000 sq. main home. Truly incredible value! (id:29935)
551 Clydesdale Way
Cochrane, Alberta
Home awaits in one of Cochrane's newest communities, Heartland! With tree-lined streets, mountain views, parks and pathways and naturalized amenities, you can have it all! The Jayne is built with your growing family in mind. This single-family FRONT DOUBLE ATTACHED GARAGE home features 3 bedrooms, 2.5 bathrooms with BONUS AREA and an expansive walk-in closet in the master bedroom. Enjoy extra living space on the main floor with the laundry room on the second floor. The 9-foot ceilings and quartz countertops throughout blends style and functionality for your family to build endless memories. SIDE ENTERY to the basement is included. Very close to strip plaza. 17 Minutes drive to Ghost Lake, 20 minutes drive to Calgary, 45 minutes drive to Canmore. 8 minutes drive to Cochrane High School and 9 minutes drive to Elizabeth Barrett Elementary school. Application for a Legal Basement Suite has been deemed complete and put into circulation until 16 May 2024. Call your Realtor to book the showing. (id:29935)
499 Front Mountain Rd
Moncton, New Brunswick
Welcome to 499 Front Mountain Roada stunning property with breathtaking views and a proven track record as a successful Airbnb rental. This home boasts numerous appealing features including an in-law suite, a spacious garage, and not just one but three decks with potential space for a fourth. Perfectly situated across from the Magnetic Hill Concert Site, it offers dual driveways for added convenience. The interior is just as impressive with a large, open-concept family room that flows seamlessly onto a covered deck, showcasing expansive city views. The kitchen has been recently updated with new appliances, backsplash, and countertops. Adjacent to this, the main floor includes a modern 4-piece bathroom with a dedicated wet room, a practical laundry room, and two well-appointed bedrooms. The master suite is a private retreat located up a separate staircase, featuring its own covered balcony and 4-piece bathroom. The second unit begins on the top floor with a spacious living room, highlighted by large windows overlooking the city. It opens into a dining area with patio doors that lead to the back deck. This level is completed with two bedrooms and a 4-piece bathroom, while a third bedroom and laundry closet are just a flight of stairs away. Dont miss the opportunity to own this custom-built home, designed to make the most of its spectacular setting. Call today to schedule a viewing! (id:29935)
54 Blue Dasher Boulevard
Bradford West Gwillimbury, Ontario
Welcome To This Beautiful, Well-maintained Home In the Heart Of Summerlyn Village. Hardwood Floors With An Open Concept, Well-Designed Main Floor Living Space Including 9' Ceilings And A Vaulted 12' Ceiling In The Family Room. The Second Floor Provides 4 Bedrooms Featuring A Primary Bedroom With 2 Walk-in Closets And A Private 6-piece Ensuite. Finished Basement With A Large Recreation Space And An Additional Kitchen Perfect For Entertaining. Space To Install Another Washroom If Required. Laundry Room On Main Floor With Entrance From The Garage. Brand New Wood Deck Leads Out From The Main Floor Kitchen Into The Backyard Equipped With A Deluxe Swim Spa Suitable For Relaxation, Swim Exercise, And Enjoyment Year-Round. This Home Is Situated Just Minutes Away From Schools, Parks, Trails, Recreation Centre, Library, And All Amenities. Dont Miss Out On This Exceptional Home For Comfortable Family Living! (id:29935)
104 Leighton Ave
Chase, British Columbia
From Shuswap Ave, turn south on Ash Drive (beside the RCMP building), follow around to 104 Leighton Ave. on your right. The elegant custom bungalow is smoke & pet free on a large lot, oozes original owner's pride. Natural light, 9' ceilings, sun tube, open-concept main floor plan features black walnut engineered floors & maple cabinets. Kitchen, with 2 pantries opens to dining/nook/living room with a thermostat controlled natural gas fireplace. Master bedroom has a walk-in-closet, ensuite & easy-access shower. 2 more main floor bedrooms, 4-piece bath, ample closets with extra shelving & storage throughout the house! Attached 29'x22' garage leads to mudroom/laundry/walk-thru pantry to kitchen. Wider doors/halls allow wheelchair. Porcelain tile in entry, bathrooms, laundry/mudroom. Open-to-below lighted steps lead to an insulated, framed & boarded basement, full bath, family room with plumbing installed for a kitchenette/bar, 2 bedrooms with connecting walk-thru-closets, mechanical room, cold storage room with insulated door, an extra storage room & storage beneath stairs. Attention to EVERY detail is obvious & too many to mention (A/C, Central Vac, right-height toilets, whole-home surge protector, sump pump, clothes line, etc)! Stunning views! Xeriscape front. Relax on covered back deck or meander through foliage with fully fenced yard with a shed, fruit trees, & vegetable garden! A friendly village 35 minutes to Kamloops has lower taxes & much less stress. Amenities abound! (id:29935)
78 Fairmont Cove S
Lethbridge, Alberta
Welcome to your dream home in the coveted community of Fairmont in South Lethbridge. Situated at the serene end of Fairmont Park Lake, this newly renovated 5-bedroom bungalow offers an unparalleled lifestyle with breathtaking views stretching along the length of the lake, promising spectacular sunsets to cherish. Step inside to discover a residence that has undergone meticulous renovations, boasting all-new laminate flooring throughout, sumptuous carpeting, and chic light fixtures that illuminate the stylish interior as well as new granite countertops throughout. The entire home has been repainted and including the detailed trim. The kitchen stands as a testament to modern luxury with its unique semi-circle layout, centered around a large island offering ample storage and countertop space. Delight in the newly installed herringbone-tiled backsplash and new granite countertops that add a touch of elegance to the space. Both the living room and dining room offer million-dollar views of the expansive backyard, which gracefully backs onto Fairmont Park Pond. Relax and entertain on your covered patio, immersing yourself in the serene natural surroundings. Convenience meets luxury with main floor laundry equipped with a soaker sink and additional cabinetry, making chores a breeze. Venture downstairs to the walk-out lower level, where another covered patio space awaits, providing an ideal setting for outdoor gatherings. This level features a spacious living room, a versatile bonus room perfect for a theater setup, and three additional bedrooms along with a well-appointed 4-piece bathroom. Enjoy the comfort of in-floor heating throughout the basement, ensuring warmth and coziness during cooler months. For enthusiasts of automotive excellence, the home includes a remarkable 31x26 radiant-heated garage complete with epoxy flooring and new cabinetry, offering ample space for vehicles and recreational equipment. Additional parking space for RVs or boats is available beside th e home.With a clay tile roof ensuring durability and the exterior brickwork freshly repainted, this home epitomizes timeless elegance and modern comfort. Home is virtually staged. (id:29935)
113 Downing Close
Red Deer, Alberta
A Devonshire Delight! Located on a quiet close in popular Deerpark sits this updated home with a super sized yard and 2 large garages. This home has it all! Including a full second kitchen, laundry, and in floor heat in the basement. Not only does this home offer 4 bedrooms and 3 bathrooms but here is a list of the recent upgrades: paint, triple pane windows, blinds, interior doors and baseboards upstairs, exterior doors, quartz countertops on the upgraded main floor kitchen, coffee bar/desk area, under cabinet lighting, laundry nestled into cabinets on main floor, upgraded bathroom fans, and on demand water heater serviced just last year. Saunter outside to a fully fenced and well groomed 7,300 sqft pie lot and say goodbye to propane worries for your bbq because there is a gas line added to the back deck for even more convenience and home owning relaxation. This large east facing backyard also comes with firepit area, RV parking, and a 24 x 30 detached garage with 220V. Attached garage is 19'5" x 21'7". (id:29935)
171 Sunterra Ridge Place
Cochrane, Alberta
Check out the Video!! Welcome to your ultimate sanctuary, meticulously crafted with unparalleled quality in the prestigious community of Sunterra Ridge, Cochrane! This beautiful 5-bedroom, 4-bathroom home is a testament to exceptional design and attention to detail, offering a luxurious retreat surrounded by breathtaking natural beauty and unobstructed views of the mountains.With Approx. 3100 Sq Ft of living space, every aspect of this home reflects superior craftsmanship and attention to detail, from the moment you step inside the foyer to the exquisite finishes found throughout. The gourmet kitchen stands as the heart of the home, boasting newly installed quartz and granite countertops, high-end appliances, and custom cabinetry crafted to perfection.The living spaces are designed with both elegance and functionality in mind, providing an inviting atmosphere for gatherings and relaxation alike. Whether you're entertaining guests by the cozy fireplace or enjoying panoramic mountain views from the expansive windows, every moment in this home is a testament to luxury family living.Retreat to the opulent primary suite, where tranquility awaits with two walk-in closets, a spa-like ensuite bathroom, and a private balcony offering stunning views of the surrounding landscape. Four additional bedrooms and three bathrooms ensure ample space for family and guests to feel right at home, each appointed with the same level of quality and attention to detail.But it's not just the interior of this home that exudes craftsmanship and quality—the exterior spaces are equally impressive. The meticulously landscaped yard provides a private oasis, complete with a firepit and a hot tub where you can unwind and soak in the serenity of your surroundings.From the private entrance to the basement to the in-floor heating in the spacious garage, every detail of this home has been thoughtfully designed to enhance your lifestyle and elevate your living experience.Nestled in the exclusive co mmunity of Sunterra Ridge, this home offers easy access to top-rated schools(Elizabeth Barrett Elementary, Manachaban Middle, Cochrane High), scenic nature trails, and all the amenities Cochrane has to offer. Don't miss your chance to own this exceptional property, where craftsmanship and quality converge to create a truly extraordinary retreat. Schedule your private viewing today, and experience the peak of refined family living! (id:29935)
605 1155 The High Street
Coquitlam, British Columbia
Quality built high rise by Cressey. M one is a sought after building right in Coquitlam center. 2 bedroom 2 bathroom north face unit very well kept by the owner. Beautifully designed floor plan with no room is wasted. High end kitchen with gas cooktop. Walk to everything to all you need: the Sky train Lincoln station, City hall, Library, Parks, all level of schools, all different stores, Walmart, T&T, all kinds of restaurants. (id:29935)
197 Cranarch Crescent Se
Calgary, Alberta
*OPEN HOUSE - Saturday May 18th 12-2pm* Nestled on a tranquil street in Cranston, Calgary, this exquisite two-story home boasts breathtaking mountain vistas and unparalleled convenience. Immerse yourself in nature with easy access to Bow River walking paths and Fish Creek Park, all while enjoying the luxury of top-notch amenities and schools nearby. Step inside to discover a meticulously designed interior flooded with natural light, thanks to soaring nine-foot ceilings and oversized windows on both the main floor and basement. The heart of the home is the open-concept Great room, dining area, and kitchen, adorned with elegant white cabinetry, granite countertops, and stainless steel appliances. With a walk-through pantry and thoughtfully planned island, hosting gatherings is a breeze. Upstairs, a cozy bonus room beckons, nestled between the spacious master suite and additional bedrooms. Wake up to stunning mountain views from the master bedroom, complete with a luxurious 5-piece ensuite and walk-in closet. Two generous bedrooms and a convenient laundry room round out the upper level. The professionally developed basement offers versatility with a "play" room, fourth bedroom, and full bath featuring in-floor heating—a perfect retreat for teenagers or guests. Marvel at the attention to detail throughout, from full slab doors to fully tiled showers and upgraded woodwork. Additional highlights include a double attached garage, fully insulated and extended to accommodate larger vehicles (26'x19'), roughed in for heat and hot/cold water with a floor drain. An extra-long driveway provides ample parking space, making this home as functional as it is stylish. Don't miss this opportunity to experience luxury living with mountain views in one of Calgary's most coveted neighborhoods. (id:29935)
311 Front Street
Kaslo, British Columbia
Welcome to your picture-perfect lakeside retreat in Kaslo, British Columbia! This charming heritage home, nestled in the heart of a small town with big mountains, offers the perfect blend of historic charm and modern convenience. Situated just across from The Kootenay Lake beaches and parks, this 3-bedroom, 2-bathroom home provides an idyllic setting for both relaxation and adventure. Enjoy easy access to a recreational activities, from leisurely strolls along the lake shore to exhilarating hikes, boating adventures, biking trails, and skiing in the nearby mountains. Stepping inside, you'll discover a beautifully updated interior featuring a modern kitchen and bathrooms, seamlessly blending contemporary comfort with timeless elegance. The layout offers plenty of room to unwind and entertain, with potential for further customization or expansion in the basement and unfinished attic space - perfect for creating additional living areas, workspaces, or storage solutions to suit your needs. Outside, the landscaped yard beckons with its lush greenery, garden shed, and sundecks complete with a relaxing hot tub - the ideal spot to soak up the serene surroundings and mountain vistas. Plus, with a new shop on the property that can be easily converted into a laneway home for a mortgage helper or guest space, the possibilities are endless. Located in the heart of Kaslo, you'll enjoy convenient access to essential amenities. Don't miss your chance to own this exquisite craftsman home in one of BC's most picturesque destinations. (id:29935)
104 1341 George Street
White Rock, British Columbia
Beautifully renovated 2BR 1BTH White Rock corner unit. Newer engineered hardwood floors flow throughout this spacious 920 SQFT ground floor residence leading to an updated kitchen w/ stainless steel appliances, quartz counters, tiled backsplash & glossy, white cabinets. Upgraded windows & sliding doors illuminate the generous living area opening onto a private 262 SQFT wraparound balcony overlooking tranquil green space. Each sunlit bedroom is found on opposite sides of the home ensuring maximum privacy sharing a refreshed bathroom. Other updates incl. HW tank & high efficiency W/D < 4yrs. Enjoy panoramic ocean views from the rooftop amenities room & walk to White Rock Elem, grocery, transit, the beach & vibrant restaurants & shops along the strip. Mins to Semiahmoo Sec & border crossing. (id:29935)
215 32725 George Ferguson Way
Abbotsford, British Columbia
Centrally located corner unit at the "Uptown." Spectacular large windows and a balcony open up to the quiet side of the building with greenery views. The home has been nicely updated with luxury vinyl plank floors, new paint and baseboards as well as painted shaker style cabinets. The kitchen is spacious, complete with a stone-countered island, lots of prep and storage space as well as room for a dining table. You will appreciate the convenience of the floor plan having large 2 bedrooms and 2 bathrooms as well as a full walk-in laundry/storage room. All of this in a desirable location in central Abbotsford, close to shopping and commuter routes as well as restaurants and recreation. Strata Fee includes heat, dogs and cats welcomed, 2 small pets allowed. (id:29935)
12775 15a Avenue
Surrey, British Columbia
BUILDER ALERT! Ocean Park building lot, WALKING DISTANCE to shopping, recreation, transit, library, and the BEACH! Small Rancher is quite livable or rentable while waiting for plans . Enjoy a COTTAGE VACATION feel all year around in this beach neighborhood! Quiet & Peaceful street, cozy vibes, and southern sun! Drive-by, explore the area and make yourself at home in prestigious Ocean Park! (id:29935)
206 15941 Marine Drive
White Rock, British Columbia
JUST RENOVATED. Walls and cabinets freshly painted, new bathroom vanities, new hardware on the showers and taps, new blinds, lighting, new floors throughout. New lighting, new backsplash in the kitchen, new granite counters, Beautifully done wood accents (feature wall, breakfast bar and fire mantle). This bright 2 bdrm, 2 bath spacious marine drive condo offers a South/West facing living room with a gas fireplace, and peak-a-boo views of the ocean. Walking distance to White Rock beach promenade and restaurants. Lots of closet space and a huge laundry room for ample storage. Very quiet and the patio is extremely private. The large kitchen has more than enough cupboard space and looks into the open concept dining and living area. Both bedrooms are large and bright with West facing windows. (id:29935)
101 20217 Michaud Crescent
Langley, British Columbia
MICHAUD GARDENS located in Langley city within walking distance to: shopping, transit, senior's centre and library. Nicely maintained 2 bdrm, 2 bath, approx 1,100 sq ft elevated 1st floor apartment w/laminate flooring in livingroom & dining room and good-sized (20') balcony faces south. A 2 minute walk to Linwood Park. A beautiful complex complete with two amenity rooms and workshop. Pets allowed with restrictions, rentals allowed. Don't miss out on this one. Some photos are virtually staged. OPEN HOUSE Sat. May 11th 2-4 pm. (id:29935)
249 Grey Silo Rd Road Unit# 402
Waterloo, Ontario
Luxurious condominium located at Grey Silo Gate in Waterloo’s sought after Carriage Crossing neighborhood. Sure to impress, This corner unit boasts an impressive array of upgrades including engineered hardwood floors, ceramic tile bathrooms, quartz countertops in the kitchen and bathrooms and very spacious 2 bedrooms, 2 full bathrooms, is one of the largest floor plan in the building. Lovely east exposure 131 sq ft glass railings balcony. Open concept kitchen/living room. Carpet free. The classic white kitchen features an abundance of cabinet and counter-top space, and comes with stainless steel appliances. Large & bright primary bedroom featuring a large walk-in closet and an en-suite full bathroom with step-in glass shower. Four story building with elevator. Entertain family and friends on the huge rooftop terrace. One underground parking and a large locker. The locker is conveniently located in front of the parking space. Amazing location close to Uptown Waterloo's fantastic restaurants, shopping, Conestoga Mall, RIM Park - the city's largest recreational center, the Universities and has easy access to the expressway. (id:29935)
336 Maclaggan Drive
Blackville, New Brunswick
100-acre homestead with established hobby farm, including pasture-raised chickens and forested pork following Joel Salatin's methods. Property features large pond, apple orchard, half-acre organic garden, 30 acres pasture, and 70 acres forest. Includes four chicken tractors (75 birds each) and 10 acres of electric-fenced paddocks for cows and pigs. Currently used for glamping, yoga retreats, farming, and recreational activities. Cozy 15x40 mini home with 2 bedrooms and 1 bath (new roof in 2021). Formerly a racing/off-road venue and music festival site (Dungarvon Power Track). 4,000 sqft hall with kitchen, washrooms, and wood stove (new roof in 2022) can be licensed or converted. Stage for performances, storage sheds, 5th wheel trailer. Three septic systems and well. Furnishings and yard equipment negotiable, including 2016 tractor, tiller, bush hog, back blade, forks, and bucket. Unique blend of natural beauty, farming potential, and versatile facilities - a remarkable opportunity! (id:29935)

