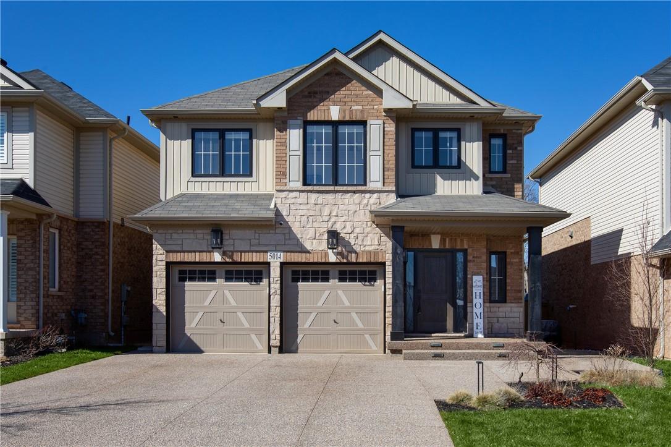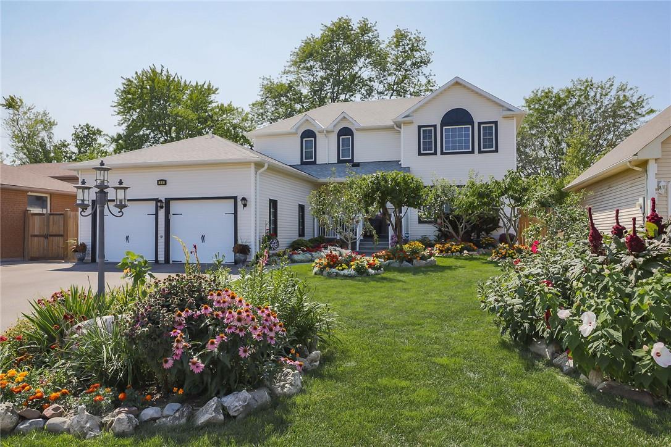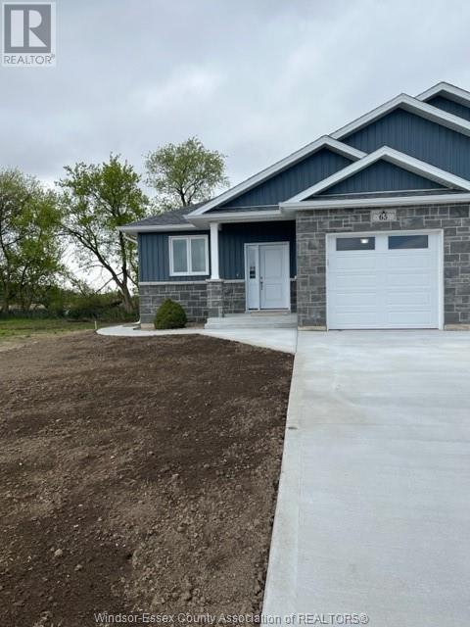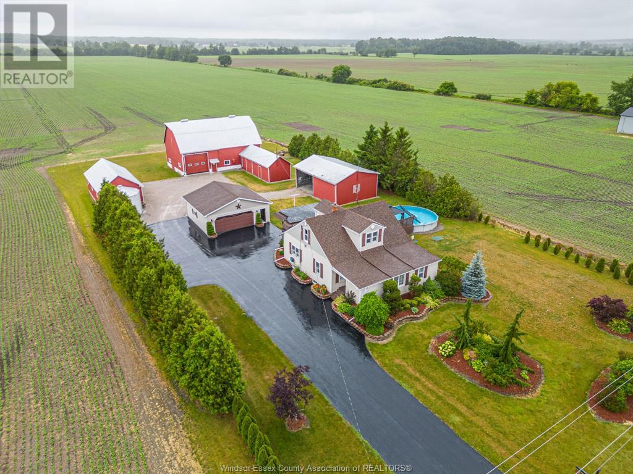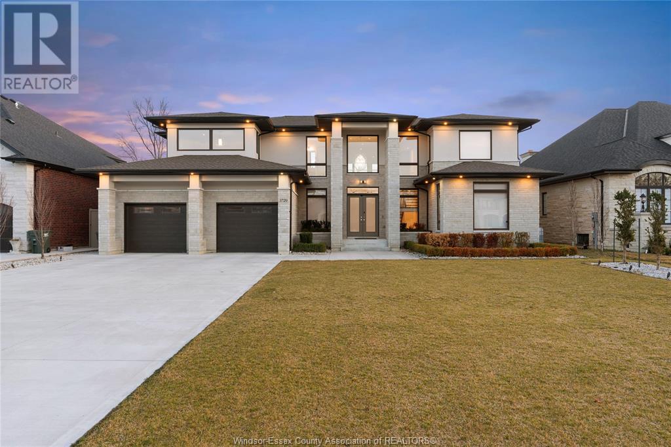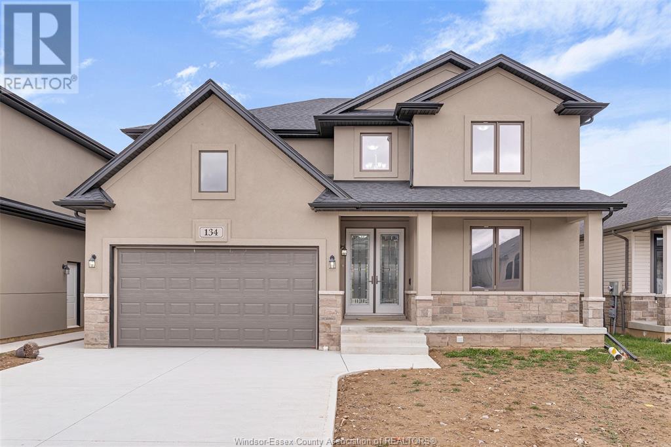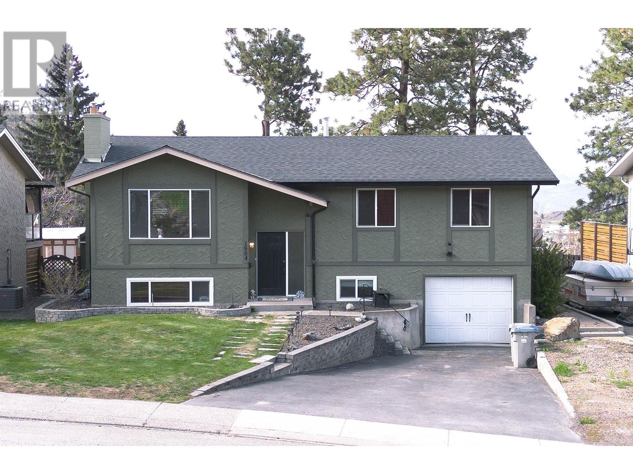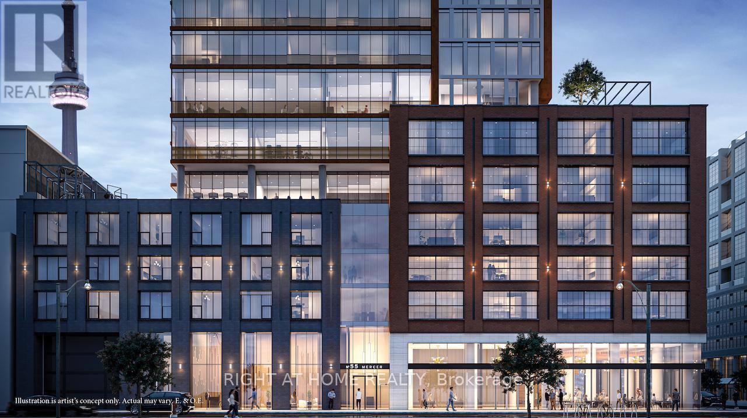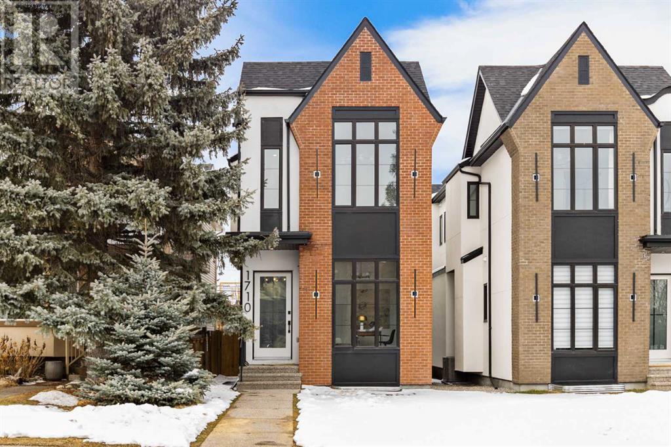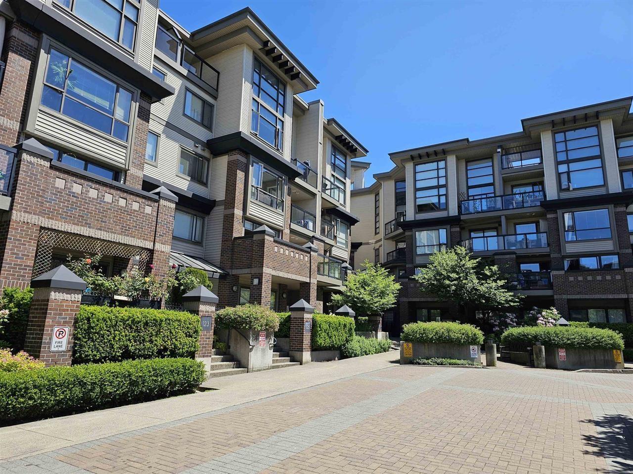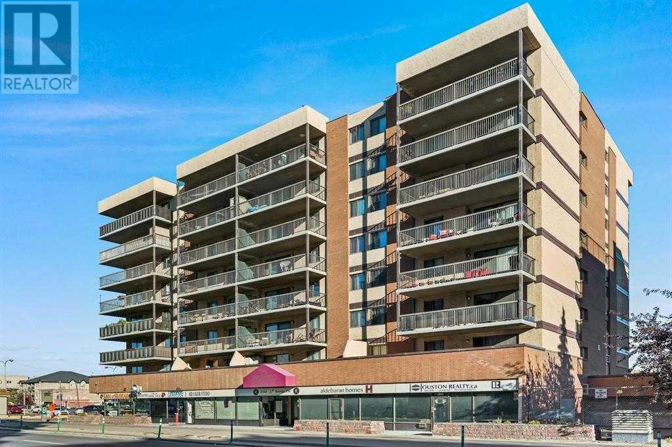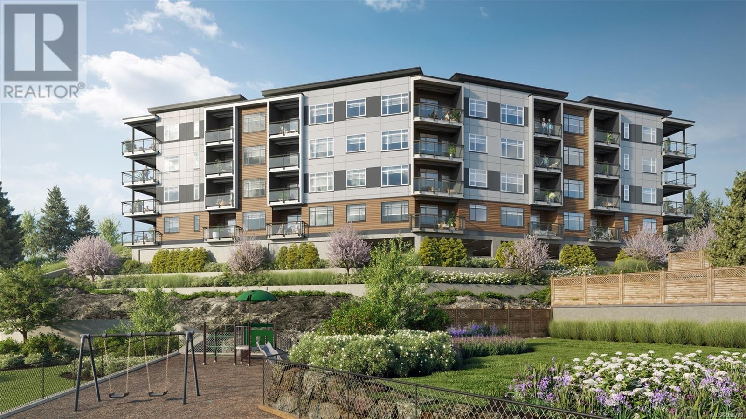5014 Alyssa Drive
Beamsville, Ontario
Welcome to 5014 Alyssa Drive, Beamsville’s Fairgrounds community. Located just steps away from one of the most popular family parks around as well as The Fleming Centre (home to the public library, ice rink, and more) This stunning 4 bedroom home of nearly 2100 sq ft offers an open concept layout, featuring hardwood flooring throughout. Offering tons of upgrades such as highline stainless steel appliances, quartz countertops in kitchen and all 4 baths. The family room is complete with custom built cabinets, fireplace, mantle, and bookshelves. In ceiling surround sound in both the family room and the primary bed including the ensuite. The upper level offers 4 bedrooms, all with tons of closet space, Upper level laundry room, spacious ensuite is complete with glass walk-in shower and soaker tub. In 2020, The fully finished basement was done, including rec-room, play area(office/den), 2 pce bath and ample storage areas. Completed in the fall of 2022, professionally designed landscaping front and rear yard boasting exterior pot lighting, exposed aggregate double drive, double deep driveway, front garden lighting, walkways through to the custom backyard patio with more professional landscape lighting, 14 x 14 wood post gazebo with sound system, including privacy wall with outdoor TV, n/gas firetable, and outdoor BBQ area, plus a full metal post pergola. Of course, the Double car garage wasn’t missed, upgraded with professionally finished epoxy flooring for the man-space! (id:29935)
4965 Alexandra Avenue
Beamsville, Ontario
This meticulously maintained family home checks all the boxes – location, condition, updates and value. It is located on a quiet street creating more safety for your family, yet is walking distance to schools and shops. The list of updates and upgrades include shingles (2020), furnace and central air (2022), pool liner (2022), pool pump (2018), windows (2017), driveway (2020) and eves trough with gutter guards (2020). The “livability” of this property is outstanding both inside and out. From novice to gourmet, this kitchen will impress any cook with all its appliances only 3 years old. The family sized dining room, generous fam room with wet bar and huge rec room provide ample space for all and with 4+1 beds and 3.5 baths, sleep-overs are no problem either. The front yard is ordained with fruit trees and beautiful flower gardens. The rear yard sports a solar heated 24 ft. pool that is sunk an extra 2 ft. into the ground, a large exposed aggregate patio and a very big Trex deck that includes a gazebo for outside dining / entertaining. This space is perfect for a myriad of activities yet is very low maintenance. The oversized, heated 3 car garage is a dream for the hobbyist and features high ceilings, an exhaust fan, its own 200 amp panel and drive-thru overhead door to the rear yard. Location, condition, updates and value – you get it all at 4965 Alexandra. Come and see for yourself! (id:29935)
65 Pereira Drive
Harrow, Ontario
1400 SQ FT TRUE RANCH SEMI BUILT BY NOR-BUILT CONSTRUCTION. 4 BDRMS, 2.5 BATHS, ALL WITH HIGH END FINISHES, BACKING ONTO A FARM FIELD IN HARROW. NICEST NEW SUBDIVISION. FULLY FINISHED LWR LVL, CONCRETE DRIVE & WALKWAY, LARGE COVERED REAR PORCH. THIS IS A MUST SEE! FOR YOUR PRIVATE SHOWING, CALL THE LISTING REALTOR® TODAY! (id:29935)
8901 8th Concession
Essex, Ontario
COUNTRY LIVING AT ITS FINEST! WELCOME TO 8901 8TH CONCESSION ROAD. THIS METICULOUS KEPT PROPERTY SITS ON JUST OVER 1 ACRE, WITH 3 BARNS, HUGE DETACHED GARAGE, ABOVE GROUND POOL, SUNDECK AND SUNROOM. HOUSE FEATURES HARDWOOD AND PORCELAIN FLOORS THROUGHOUT! THE ATTENTION TO DETAIL WAS NOT MISSED IN THIS HOME! SEPTIC SYSTEM IS A YEAR OLD WITH TRANSFERABLE WARRANTY! CLOSE TO ALL MAJOR HIGHWAYS! THIS ONE WON'T LAST! PLEASE SEE FARMLAND/VACANT LAND AT 8901 8TH CONCESSION RD. 50 ACRES BEHIND HOMESTEAD ALSO AVAILABLE (LEGALLY SEVERED)! (id:29935)
3720 Donato Drive
Lasalle, Ontario
Experience luxury living in this custom built Frank Lloyd Wright Architectural inspired design home. Nestled in the heart of the prestigious Seven Lakes Community and situated on a premium 82 ft x 230 ft lot .This exquisite 2-storey home offers 5+4 Bedrooms, 5 1/2 Bathrooms, 2 Kitchens with an additional rough in, and 3 laundry rooms. Exceptional architectural details and expert craftsmanship throughout. Custom solid wood Kitchen with Oversized GeoLuxe Countertops, high end appliances and butlers pantry. Soaring 21 ft cathedral ceilings in the Family Room with a gas fireplace and oversized windows that allow for natural light to come through. Main Floor in Law suite, fully finished basement with grade entrance. Resort style backyard complete with a 750sq ft 4 season room with wood fireplace, cooking area and 2 automatic garage doors. 14 x 32 inground Salt Water pool with auto cover & Petair operating system with WIFI. Full list of features available upon request. (id:29935)
134 Tuscany Trail
Chatham, Ontario
Welcome to 134 Tuscany Trail, an elegant sanctuary nestled in one of Chatham-Kent's newest neighborhoods. With 5 bedrooms and 4 bathrooms, this immaculate residence offers a seamless blend of luxury and comfort. Throughout the spacious interior, including the kitchen and open-concept living areas, every detail is thoughtfully designed for modern family living. Conveniently located near schools, parks, and amenities, 134 Tuscany Trail epitomizes upscale suburban living in Chatham-Kent. Don't miss the opportunity to call this exquisite property home - schedule a showing today. (id:29935)
1884 Springhill Drive
Kamloops, British Columbia
Ideal family living in Sahali on flat 8,400 sq ft lot! This spacious home boasts 3 bedrooms and 2 full bathrooms on the upper level, with an additional bedroom and 3-piece bathroom downstairs. The open-concept living area on the main floor is flooded with natural light and offers access to a deck off the dining room, perfect for entertaining and enjoy stunning city views. The fully fenced, flat back yard is on of the best in Sahali with amazing views, raspberry bushes and u/g sprinklers. The lower level features a large rec room, laundry room, and access to the single-car garage. Updates include a new roof, gutters, washer, dryer, and refreshed paint and flooring in the basement rec room. Don't miss out on the perfect Sahali residence! (id:29935)
#4112 -55 Mercer St
Toronto, Ontario
Welcome to 55 Mercer Condos contemporary design and unparalleled comfort in the heart of the city ! Stunning Brand New Corner Condo Unit with 1 Bedroom+ 1Den (Can be Used as a second bedroom), 2 Three Pieces Washrooms. Laminated Floor Through Out The Unit. Large Windows, 9' Ceiling, Modern Kitchen w/Quartz Countertop and Built In Appliances.55 Mercer Grand Lobby Furnished by FENDI, features 18, 000 sq.ft. of Indoor and Outdoor amenities for residents to enjoy, Outdoor Fitness and Basketball Court, BBQs and Fire Pits, Dog Walking Area. 24 HR Indoor Fitness Centre With PELOTON Bikes, valet parking and many more. Located in the vibrant Entertainment District, steps away from Union station, the Financial District, and the waterfront all just a short walk away, dining, shopping, and entertainment options. (1 Locker Included) **** EXTRAS **** Bundle Bell Fiber Internet will be provided for free. 1 Locker Included (id:29935)
1710 49 Avenue Sw
Calgary, Alberta
SHOWSTOPPER 2 Storey Detached LUXURIOUSLY FINISHED Modern home with over 2950 SQFT of meticulously planned and finished living space located in the desirable neighborhood of Altadore. Custom built by Utopia Luxury Homes, this home features INTEGRATED MIELE APPLIANCES- built in coffee maker, gas range, convection oven, fridge and freezer. The home is flooded with natural light from the south facing exposure with EXTRA LARGE UPGRADED BLACK INTERIOR WINDOWS. The main floor is thoughtfully designed with a glass enclosed OFFICE, dining room, living room with gas fireplace, powder room, mudroom with custom built-ins and Gourmet Kitchen with an oversized island. The second floor has 9' ceilings with 3 spacious bedrooms ALL WITH DEDICATED ENSUITE BATHS AND CLOSETS. Gorgeous primary bedroom comes with 12-ft VAULTED ceiling, Glamourous spa ensuite with a freestanding soaker tub, a fully equipped walk-in STEAM SHOWER with full-height tile surround and bench, a double vanity and spacious walk-in closet with custom built-ins. Second floor laundry comes equipped with sink and Samsung washer and dryer. Basement has a large wet bar, gym and entertainment room with beautifully crafted built-ins, and a separate bedroom with closet and a full bathroom. Engineered hardwood flooring on all three levels. Quartz countertops. Tons of upgrades including floor, undercabinet, toekick and stair accent lighting. Designer lighting fixtures. Basement is roughed in for in floor heating. Fully landscaped yard with one of a kind curb appeal, fully fenced, fully Finished Double Detached Garage 20' x 20' that backs onto a wide PAVED BACK LANE. Close to schools, parks, off-leash dog park, North Glenmore Park, shopping, and the amenities of Altadore and Marda Loop, this home features every want and desire one would want when looking for a one-of-a-kind, modern, timeless property. (id:29935)
136 10838 City Parkway
Surrey, British Columbia
Conveniently situated at an affordable price! This meticulously maintained unit faces south & features a functional layout with an open kitchen that flows into the dining and living areas. It comes with a secure underground parking spot & a storage locker. The ground floor location boasts a spacious backyard reminiscent of a park, perfect for gatherings & BBQs. Nestled in the bustling Surrey City Centre, it's just a stone's throw away from Gateway SkyTrain Station & within walking distance to T&T, Central City Mall, SFU Surrey campus, a recreation centre, & a park. Clubhouse offers a generous party room, a pool table, 2 TV lounges, an exercise room, & a sauna/hot tub. Hot water is included in the strata fee. This property is an excellent opportunity for first-time buyer or investors! (id:29935)
202, 1334 12 Avenue Sw
Calgary, Alberta
2 BED 1 BATH LARGE APPARTMENT IN RAVENWOOD BUILDING GREAT LOCATION IN DOWNTOWN Opportunity for the buyer to do renovation at their own taste rather than having to live with prior owner taste and make a killer saving in this process .One of the best priced appartment in downtown with covered and fenced parking .Call your favorite realtor to book showing now (id:29935)
101 2000 West Park Lane
View Royal, British Columbia
Lakeside living with expansive views! Welcome to West Park One, an exclusive collection of 48 homes built by award winning local builder Homewood Constructors Ltd. Immerse yourself in the breathtaking landscapes of View Royal, where nature’s beauty unfolds at every turn. Just steps away from Thetis Lake and only minutes from downtown Victoria, West Park One offers the ideal retreat for work-from-home professionals and young families alike. Contemporary, city-inspired design, these homes exude style and sophistication. 8 unique floorplans with polished interiors available in two colour palettes, these homes exude sophistication. Wide plank matte finish laminate flooring, premium wood veneer cabinets, quartz countertops, energy-efficient ventilation system, exceptional sound insulation and energy-efficient Samsung appliances. Bathrooms boast designer ceramic tiles, elegant fixtures, and roomy walk-in showers with rain shower heads. Airy rooms feature 9-foot ceilings, creating an open and inviting atmosphere. Custom kitchens, whether open-island or galley-style, are designed for easy use and entertaining. Large private patios on the ground floor and spacious balconies with outdoor lighting on upper-level homes. West Park One is your gateway to scenic wonders, from tranquil, crystal-clear lakes ringed by Garry oaks and Douglas firs to the captivating Esquimalt Harbour. Live in tune with nature—breathe fresh air, hike through lush forests, and go for long walks along the coast. (id:29935)

