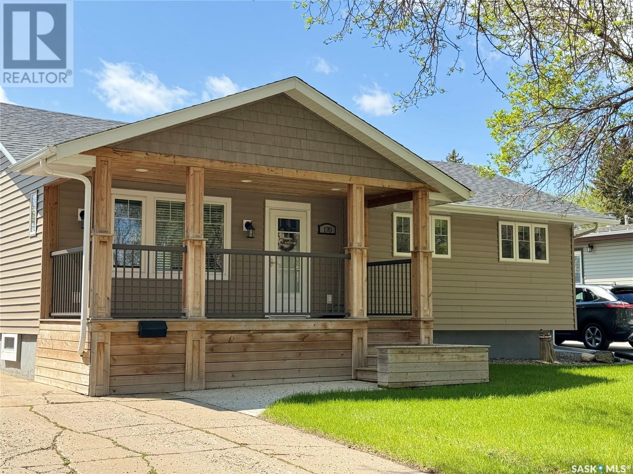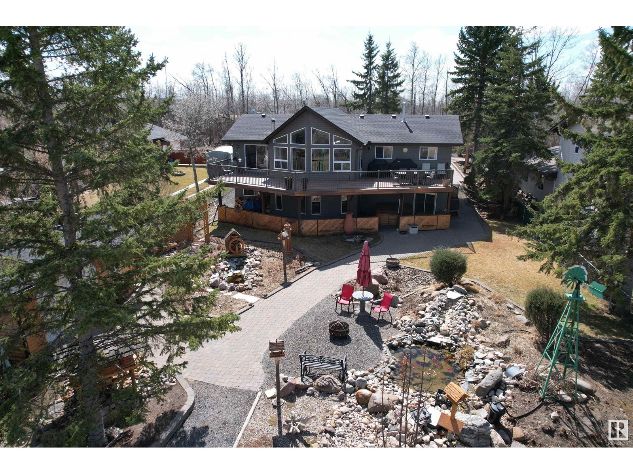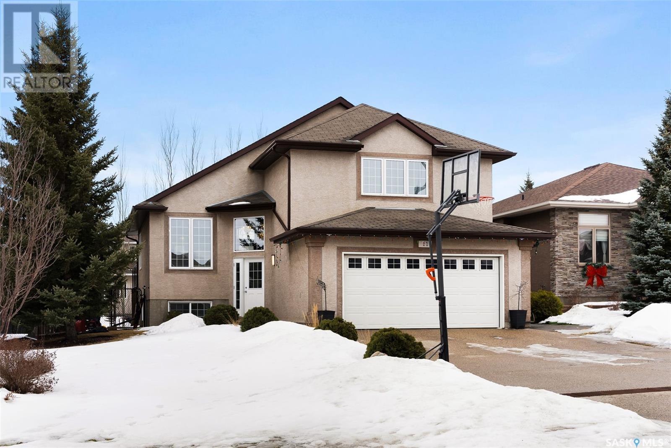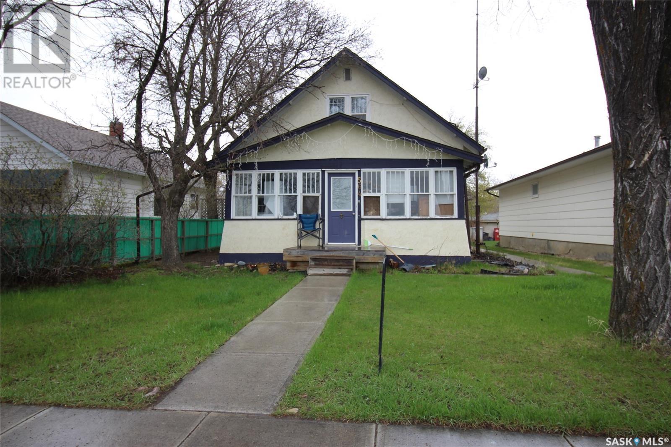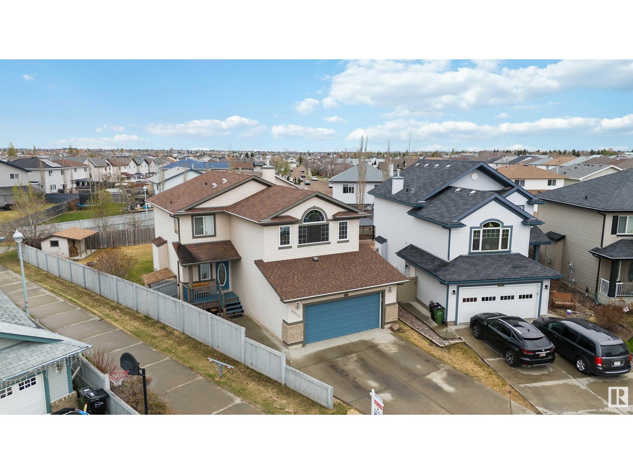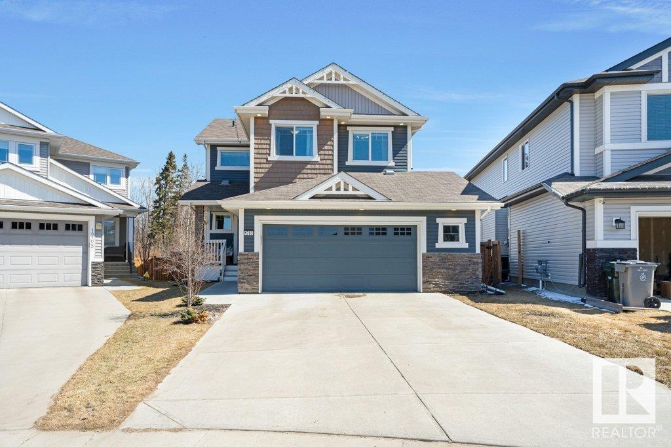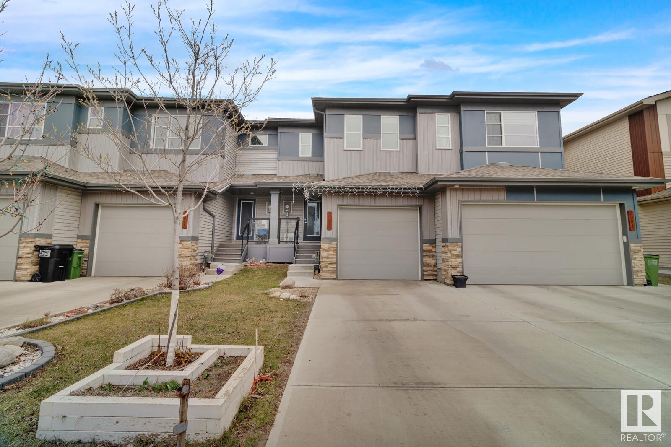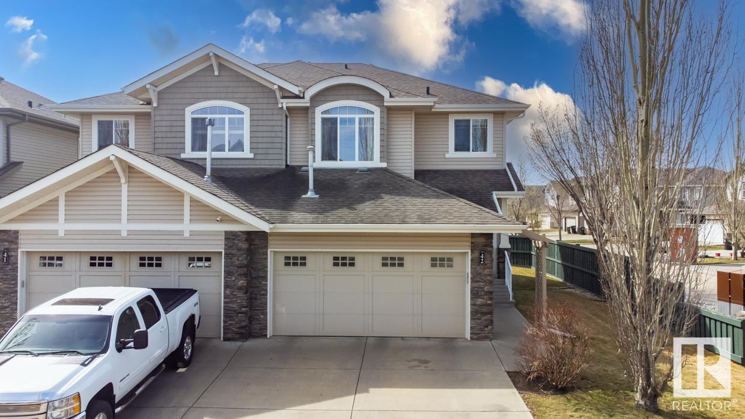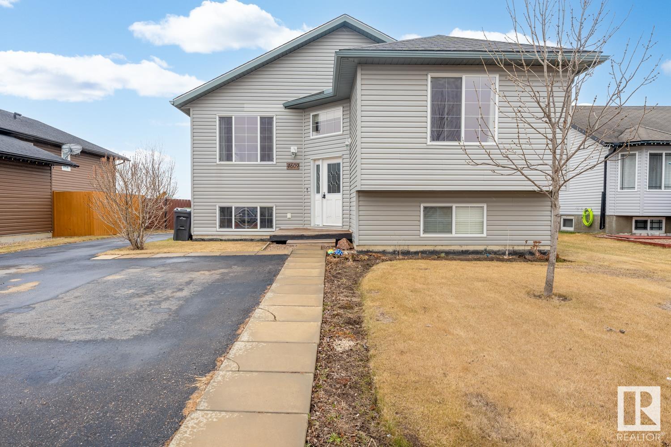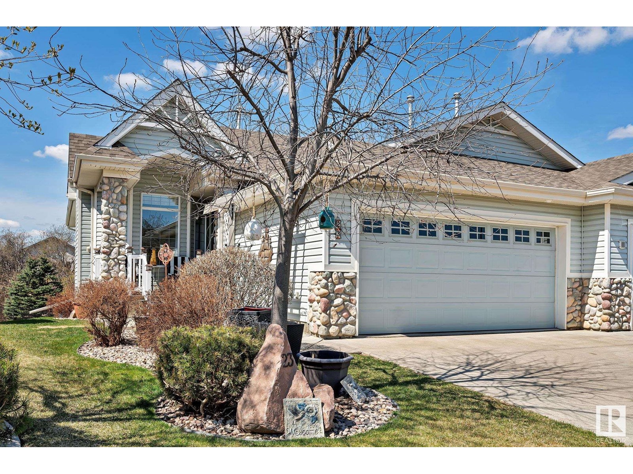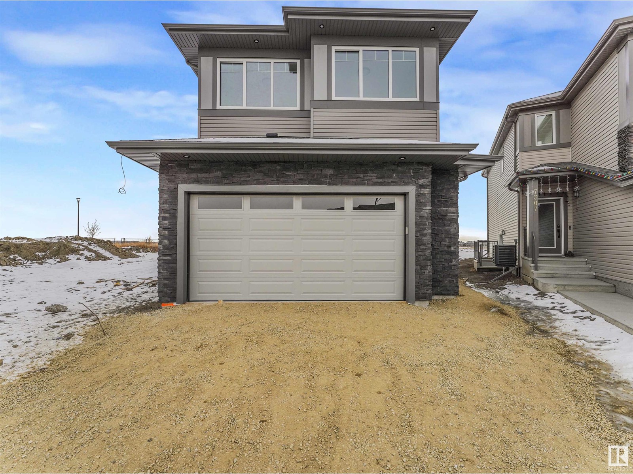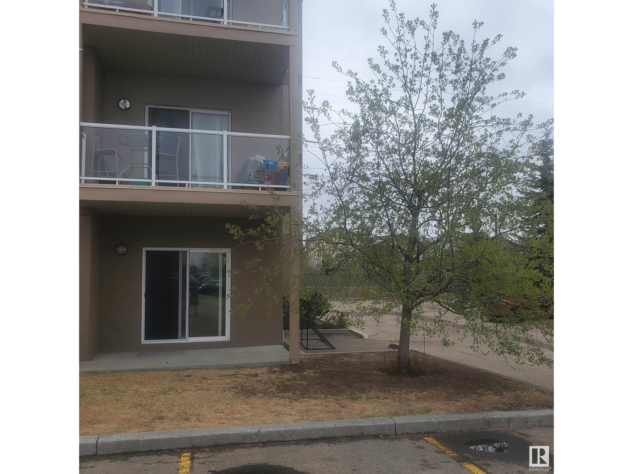170 Ash Drive
Weyburn, Saskatchewan
Welcome to 170 Ash Drive! This turn-key home is like a breath of fresh air! When you walk through the door you are welcomed with a bright open-concept, hardwood floors, and a beautifully modernized interior finish. Offering 3 + 1 bedrooms, 2 gorgeous, generous-sized, tile-floor bathrooms —the basement with heated flooring, a stunning kitchen with plenty of cabinets and stainless steel appliances, and an extra-wide staircase to allow moving your furniture in a breeze! The basement is finished with a large family room, bedroom, 4-pc bathroom, and utility room. In the last approx. 10 years this home was renovated inside and out, including a new basement floor having been poured. Water Heater new Dec. '23. Dishwasher new this year. Back Deck 2016. New Fence 2022. Garage 2018. And Location!! In an excellent, family-friendly residential neighborhood this home is convenient to Legacy Park and Weyburn Comprehensive High School. To book your viewing, call today! You are not going to want to miss out on this one. (id:29935)
62 22146 South Cooking Lake Rd Rd
Rural Strathcona County, Alberta
Welcome to this beautiful updated 2+1 bedroom raised bungalow w/walk-out basement, fronting onto South Cooking Lake. This exceptionally well maintained home offers an open concept w/an updated kitchen that is open to the eating area and living room area overlooking the gorgeous landscaped yard and vast South Cooking Lake reserve. The main level offers hand scraped hardwood throughout, 16 vaulted ceilings Primary bedroom w/3pc ensuite, open kitchen w/island, updated appliances, large skylight, living room w/electric fireplace, 2nd bedroom, office which could be converted to a 3rd bedroom, and a 3pc main bath. The walk-out lower level w/in floor heat offers a family room w/wood burning stove, 3rd bedroom, 3pc bath, storage, and a separate laundry room. Enjoy the hot tub under the covered deck and beautiful views. The heated garage is 36 x 24 deep w/an 8 overhead door, the storage shed has an overhead door for all your yard equipment, municipal sewer and many upgrades complete this wonderful home. (id:29935)
11 Emerald Creek Drive
White City, Saskatchewan
Step into this exquisite 4-bedroom sanctuary nestled in the heart of White City, where natural light dances gracefully through every corner. Ascend the stairs and be greeted by the warm embrace of sunshine flooding through the windows. The luminous living room boasts a captivating fireplace, creating a cozy ambiance that invites relaxation. Flowing seamlessly from the living space is the dining area, offering ample room for cherished family gatherings. Embrace the culinary enthusiast within in the fully-equipped kitchen, adorned with abundant cupboard and counter space, a convenient pantry, and sleek stainless-steel appliances to elevate your culinary endeavors. Traverse down the hallway adorned with ample storage to discover two generously sized bedrooms, accompanied by a 4-piece bathroom and a convenient laundry room, adding practicality to luxurious living. Ascend to the upper level, where the primary bedroom awaits, boasting a spacious walk-in closet and an indulgent 4-piece ensuite featuring a rejuvenating soaker tub, offering a tranquil retreat at day's end. Descend into the fully-finished basement, where endless entertainment awaits in the sprawling rec room, complemented by an additional bedroom and a 4-piece bathroom, providing versatility and comfort for all. Step into the expansive backyard sanctuary, where a vast deck and fenced yard beckon, providing the perfect backdrop for outdoor enjoyment and cherished memories. Completing this exceptional offering is a double attached garage, ensuring both convenience and security for your vehicles. Welcome to your dream home, where elegance and functionality harmonize effortlessly to create an unparalleled living experience. (id:29935)
564 1st Street W
Shaunavon, Saskatchewan
Great location, right across the street from the elementary school in Shaunavon. This stately two storey home is ready for your vision. From the street, you are greeted by a beautiful veranda, the perfect spot for lemonade on a hot summer day. The living room is a large space with room for a dining room and features the original hardwood flooring. The kitchen is tucked at the back but features a built-in dishwasher and stacked cabinets. There are two large bedrooms on the main floor and a full 4pc bath. The upper level is designed to be a self contained rental suite, with a separate entrance through the back porch. The suite has two bedrooms and a full bath with a combined living/kitchen area. The basement is set up for storage and the back yard is open with room to park. A garden shed holds the necessities. The owner has updated the furnace and hot water heater to new natural gas units. (id:29935)
8903 176 Av Nw Nw
Edmonton, Alberta
This bright and cheery 2034 sq ft 2-storey fully finished home in the community of Klarvatten is sure to please! Main floor open concept with living, dining and kitchen area, island & corner pantry. Convenient 2 pc bathroom & laundry room near the garage entrance. The upper level has a good-sized bonus room & 3 bedrooms - the primary with a 4 pc ensuite. The basement is finished with a 4th bedroom, family room & 4 pc bathroom with heated flooring. Well maintained home with loads of upgrades including flooring & furnace. The garage is heated, insulated & has 220V. Located on a huge pie-shaped lot & landscaped with fruit trees & raspberry bushes. Gorgeous large no-maintenance deck for outdoor enjoyment & close to a man-made lake & walking trails plus easy access to Anthony Henday. (id:29935)
1763 Westerra Lo
Stony Plain, Alberta
THE ULTIMATE FAMILY HOME finished on all 3 levels, numerous upgrades, pie shaped lot backing onto a green space, oversized garage dont miss out on this one! The generous foyer leads to a bright & sunny open concept main floor with 9 ft ceilings. CHEF'S DREAM KITCHEN, boasts top of the line cabinetry, a large ISLAND, QUARTZ countertops, STAINLESS STEEL appliances & even a BUTLER'S PANTRY! The spacious living room is accented by a cozy gas F/P. A 2 pc bath & generous mud room with access to your OVERSIZED, HEATED GARAGE completes the main level. 2nd level includes a large bonus room, convenient laundry room & 3 bedrooms. The Primary bedroom is a true sanctuary, with views of the green space & a well-appointed ensuite with double sinks, a walk-in shower & ample closet space. Your FULLY FINISHED BASEMENT includes a 4th bedroom, full bath & a spacious family/media room; a terrific area to relax in. A huge deck & large, open backyard provide lots of space to entertain & for the kids to run & play! (id:29935)
3079 Checknita Wy Sw
Edmonton, Alberta
Located in the desirable Cavanagh area, this exquisite 2-story residence offers easy access to major roadways like the Anthony Henday and QEII. Spanning roughly 1424 square feet, the home features an open-plan layout with 9-foot ceilings on the main floor, Luxury Vinyl Plank Flooring, stainless steel appliances, and elegant granite countertops. The kitchen, a model of contemporary design, boasts a welcoming island suitable for bar stools and a corner pantry for extra storage. The main level includes a spacious front entry that opens into the gourmet kitchen, which flows into a large family room and an adjoining nook area. Upstairs, the home presents a tranquil primary bedroom with a walk-in closet and an en-suite bathroom. It also has two sizable secondary bedrooms and an additional full bath. Outside, the fenced yard and low-maintenance landscaping offer a perfect outdoor space. The convenience of an attached single garage enhances this homes appeal, making it an ideal setting for refined living. (id:29935)
#42 1901 126 St Sw
Edmonton, Alberta
This gorgeous two-story executive condo in Rutherford Estates is a true gem. Flooded with natural light, the home boasts elegant upgrades and beautiful decor throughout. On the main floor, you'll find hardwood and tile flooring, including in the gourmet kitchen with its dark cabinetry, luxurious granite countertops, stainless steel appliances and extra counter space/cabinets with dual control wine fridge. The spacious great room features a cozy gas fireplace and large windows, while the adjacent breakfast nook offers a perfect spot for family gatherings. A den and an open staircase complete this level. Upstairs, a fantastic loft awaits, along with 3 bedrooms, 2 bathrooms, and laundry facilities. The master bedroom is a retreat in itself, with a lavish 5-piece ensuite showcasing more granite, a corner tub, and a double shower. The professionally finished basement adds even more living space, with a rec room, a two-sided fireplace, a wet bar, a 4th bathroom, and a 4th bedroom. (id:29935)
4609 62 Av
Cold Lake, Alberta
Here's the one that will surprise you! We're kicking off with the detached 16'x24' garage, perfect for your vehicles and storage needs. The extended driveway provides ample space for all your recreational vehicles. Constructed in 2009, this home has undergone significant enhancements, such as a renovated kitchen and upgraded vinyl plank flooring. The main level offers an inviting open-concept layout encompassing the living room, dining area, and kitchen, with convenient access to the back deck. Additionally, three bedrooms, including a generously sized master bedroom with a convenient cheater door to the full main bathroom, are situated on this floor. Descending to the lower level, you'll discover a comfortable family room, a bar area equipped with a rough-in for a wet bar, a full bathroom, and an additional bedroom, providing ample space for relaxation and entertainment. Located in the desirable Tri-City Estates, this home offers proximity to shopping, playgrounds, trails, and more. (id:29935)
23 Briarwood Vg
Stony Plain, Alberta
EXCLUSIVE 55+ ADULT LIVING in this beautifully renovated bungalow in Stony Plain's Briarwood Village! This one has SO MANY desired features like a finished WALKOUT BASEMENT, heated garage and BACKING GREENSPACE! Stand in awe as you walk in the front door of this beautiful open floorplan! Tall vaulted ceilings make it seem so much larger than the 1250 sq ft! Updated kitchen with white cabinets, quartz countertops and loads of space! Entertain family and friends in the great front dining room. The living room has tons of windows, bringing beautiful natural light inside all day long! Master suite has room for all your furniture, a 3pc ensuite & walk in closet! 2nd bedroom is great for guests or home office! MAIN FLOOR LAUNDRY! Finished basement has another bedroom with it's own walk in closet. Huge family room space with gas fireplace! 2 more offices and another bathroom too! Outside you'll find a beautiful deck up top and a picture perfect patio down below! Great location on a quiet street! (id:29935)
7303 177 Av Nw
Edmonton, Alberta
Brand New STUNNING Fully upgraded & Custom Modern Detached Home sitting on a Pie Shaped Lot .Open to above Family Area with Stunning feature wall. Lots of windows. Main floor full br with ensuite fully custom bath. BEAUTIFUL extended kitchen truly a masterpiece, unique Centre island.Spice Kitchen with lot of cabinets. 9 ft ceiling on all floors. Tiles flooring on main. Oak staircase with glass railing leads to bonus rm with feature wall.Huge Primary br with feature wall, 5pc fully custom ensuite & W/I closet. Another primary bedroom woth fully custom ensuite.Two more br's with attached jack & jill bathroom.Laundry on 2nd floor with sink. Side entrance for basement. This house checks off all the columns ... fully loaded with all features, finishes ,upgrades, 3 primary bedrooms (one on main & 2 on upper level), spice kitchen, open to above, custom feature walls..... and so much more. (id:29935)
#119 5005 165 Av Nw
Edmonton, Alberta
Open concept plan, very spacious entry, bright sunny kitchen with window over sink, 2 large bedrooms, 2 large 4 piece baths, easy access to private patio, Fitness room, 2 energized parking stalls. Close to shopping, public transit and 2 freeways. (id:29935)

