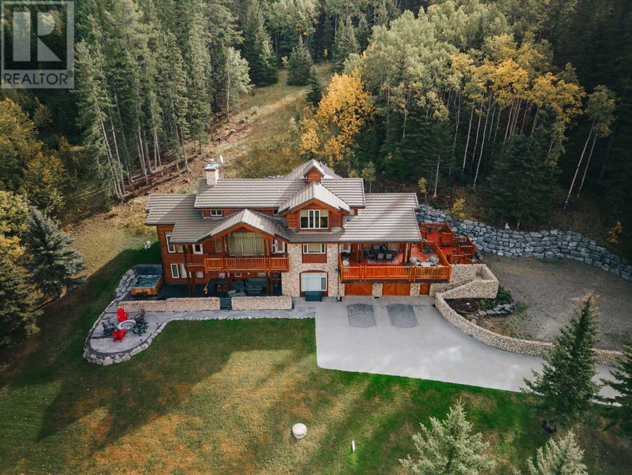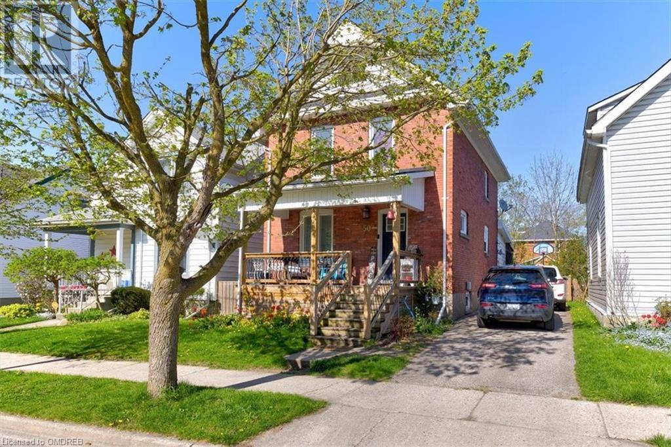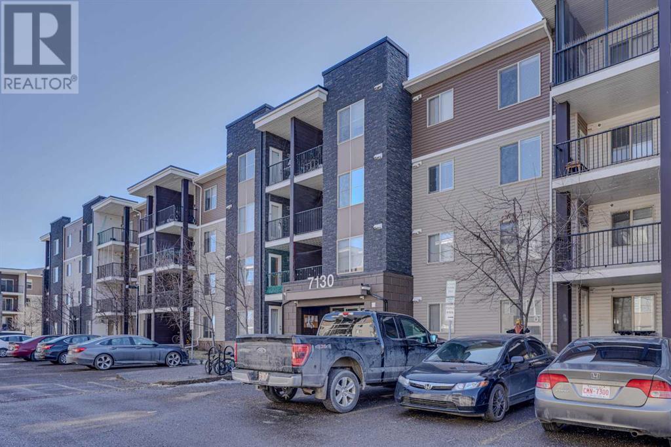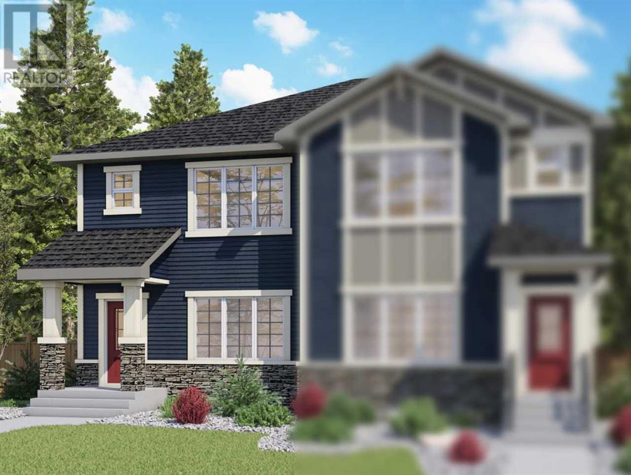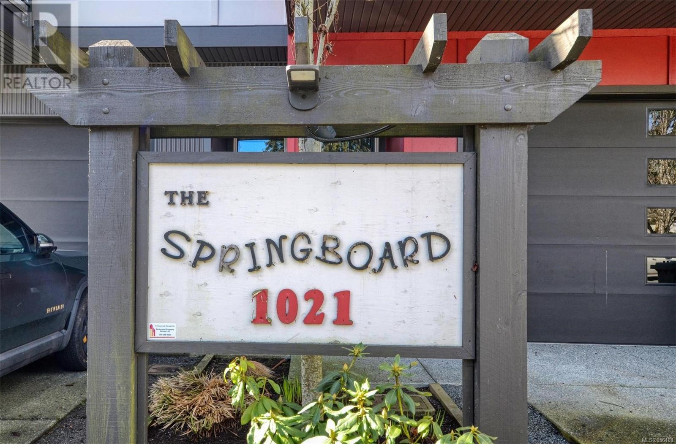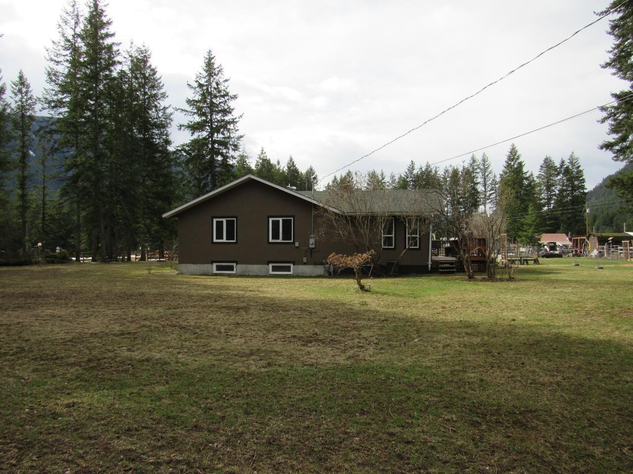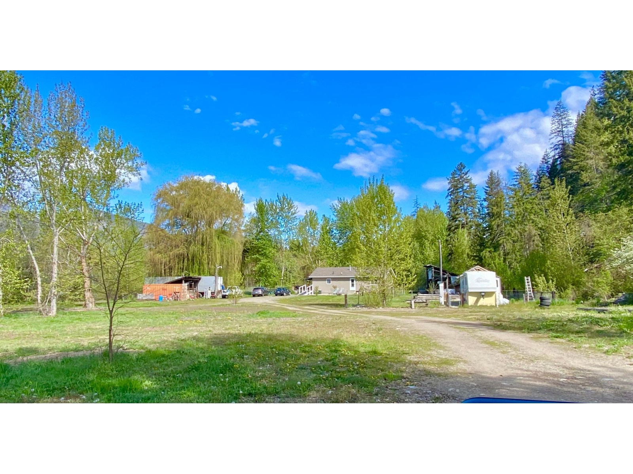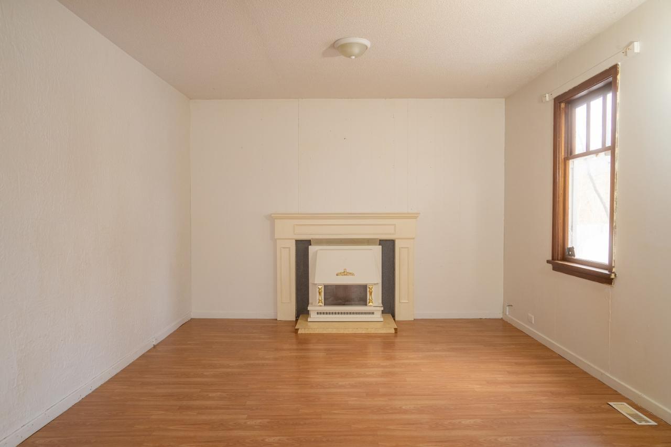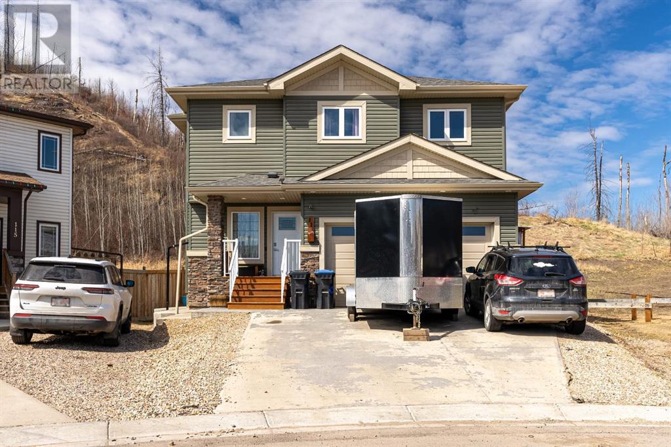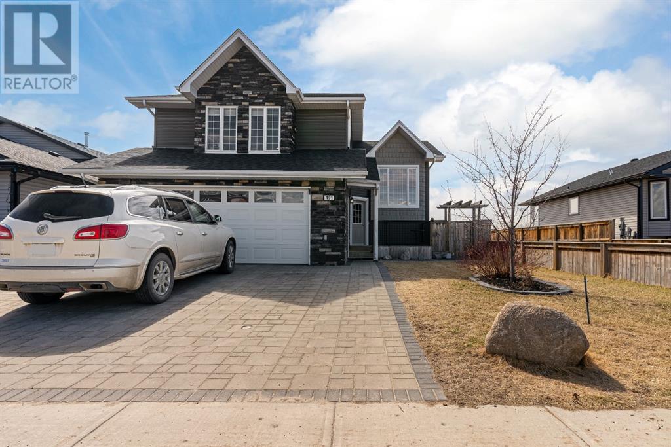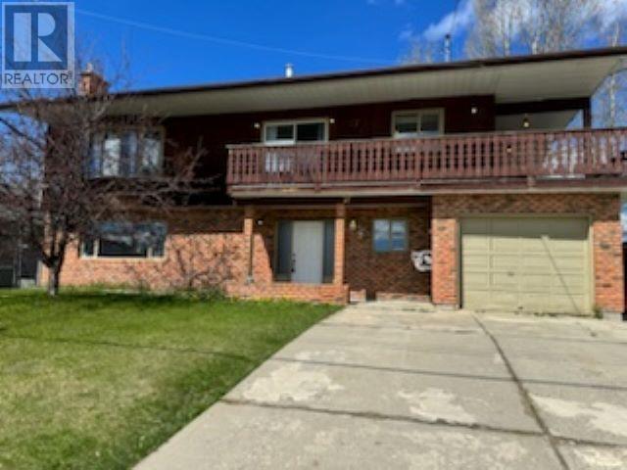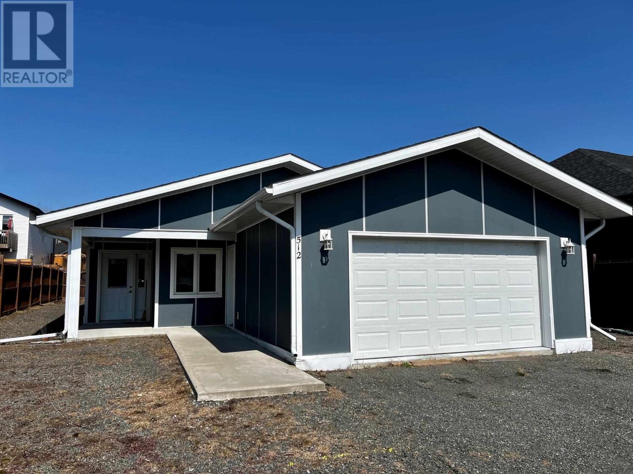35 Horseshoe Bend
Rural Foothills County, Alberta
Welcome to "Terra-Maura" within the sought-after gated equestrian community of Square Butte Ranch. This custom-built executive timber-framed bungalow boasts 4,428 SQ. FT. of meticulously designed living space and is situated perfectly on a private 3.66-acre lot. Upon arrival at this exquisite property, a sense of peace and tranquility envelops you. The main floor of this impressive residence features 24' vaulted ceilings, expansive wall-to-wall windows, and breathtaking west views from every room. The custom kitchen caters to the at-home gourmet, offering spectacular views, high-end stainless steel appliances, and a spacious pantry, and seamlessly opens into a formal dining room, wet bar, and living space highlighted by a stunning stone-faced fireplace and vaulted ceilings accentuated by cedar beams. The primary bedroom is generously proportioned and boasts a spa-like five-piece ensuite with a corner jacuzzi tub, shower, dual vanity, walk-in closets, and access to the spacious deck. The fully finished walkout basement includes three bedrooms (two featuring built-in 7-foot-long bunk adult beds, one with a 4-piece ensuite), a cooled wine cellar, a gym adjacent to a three-piece bathroom with a steam shower, ample storage, and access to the oversized two-car garage. The upper loft encompasses a cozy theater room, a comfortable sitting area, and an impressive office/loft space. This entertainer's paradise boasts 4 bedrooms, accommodating up to 13 guests. Situated in an ideal location, it offers outstanding outdoor and covered living spaces, including a wrap-around balcony with a BBQ area, a cozy covered patio featuring a hot tub, a fire pit with a sitting area, a playset, Bocce pitch, toboggan hill, and breathtaking westward views. Perfect for capturing stunning sunrises and sunsets, this retreat promises unforgettable moments. Presenting 480 acres of communal land at Square Butte Ranch, showcasing a professionally managed equestrian facility, barn, shelters, pastures, paddocks, an outdoor arena, saloon, gym, disc golf, and three ponds for stocked fishing, skating, and hockey. Residents also enjoy access to the trails of Kananaskis Country and McLean Creek, making it an ideal haven for outdoor enthusiasts and adventure seekers. The location offers a plethora of amenities, including golf, hiking, skating, fishing, road cycling, mountain biking, dirt biking, target shooting, cross-country skiing, snowshoeing, camping, and more. Conveniently situated, the property is just a short drive to Millarville, Bragg Creek, Elbow Falls, the majestic Rockies, and only 40 minutes to downtown Calgary. Explore our features list, detailed virtual tour/floor plans, and property video. To truly grasp the essence of this property, a visit is a must! (id:29935)
50 Blake Street
Stratford, Ontario
Solid 2-storey, updated brick house ready for a new owner! You'll find 50 Blake Street tucked away on a quiet street conveniently close to downtown Stratford amenities, schools and more. With many fresh updates throughout, like a new kitchen, flooring, custom trim and interior doors, new plumbing and electrical, new deck and windows, newer furnace and A/C, all thats left to do is move in! A wonderful home for first time buyers, growing families, and investors alike. Don't miss your chance to see this property! (id:29935)
216, 7130 80 Avenue Ne
Calgary, Alberta
*FIRST TIME HOME BUYER/INVESTOR* 2 BEDROOMS/ 2 BATHROOMS + DEN* HEATED TITLED PARKING* Welcome to this stunning condo located in the heart of the vibrant community of Saddleridge with all the amenities you could desire. This exceptional property boasts 2 bedrooms, 2 bathrooms, and a generously sized den, offering ample space for comfortable living. Step into the inviting open floor plan, where the bedrooms are strategically placed on opposite sides for optimal privacy. The master bedroom features a convenient walk-through closet leading to a luxurious 4-piece ensuite bathroom. The upgraded kitchen featuring elegant granite countertops, sleek stainless steel appliances, and a convenient eating bar perfect for casual dining or entertaining guests. Enjoy the convenience of in-suite laundry and the added luxury of heated titled parking, ensuring comfort and ease in your daily life. Located close to a variety of amenities including the Saddletowne C-Train station, Genesis Centre, and an array of shopping destinations, schools, playgrounds, and popular restaurants. Easy access to major routes such as Stoney Trail makes commuting easy. Whether you're a first-time homebuyer looking for your home or an investor, this condo offers the perfect blend of comfort, convenience, and value. Don't let this opportunity pass you by, schedule your viewing today and make this incredible condo your new home! (id:29935)
113 Emberside Hollow
Cochrane, Alberta
Welcome to the epitome of modern living at the Oscar by Genesis builds. This stunning 3-bedroom, 2.5-bathroom duplex boasts an array of luxurious features designed to elevate your lifestyle. Step into the gourmet kitchen, where a sleek island and quartz countertops invite culinary creativity to flourish. With 42” high upper cabinets, upgraded Silgranit sink, and two-toned cabinetry complemented by an upgraded backsplash, every detail exudes elegance. The main floor delights with a stylish railing, while a cozy electric fireplace with mantle adds warmth and ambiance. Enjoy the convenience of a gas line to both the BBQ and range, perfect for seamless outdoor entertaining and gourmet cooking. With a 9-foot foundation on both the main floor and basement, this home offers ample space for relaxation and entertainment. Complete with a side entry for added convenience, the Oscar represents the pinnacle of contemporary living. *Photos are representative* (id:29935)
117 1021 Springboard Pl
Langford, British Columbia
This unique and stylish Townhome is located in the popular... ''The Springboard'' complex. This contemporary unit features a gorgeous kitchen with quartz counter tops & full stainless steel appliance package, a dining area, living room with contemporary flame changing fireplace, a generous bedroom & 4 piece bathroom on the main floor. Upstairs you will be pleasantly surprised to find a large Master bedroom with walk in closet, 4 piece ensuite and HUGE rooftop patio deck. This amazing home features something that sets it apart from other townhomes...a MASSIVE over-height (14 ft) independently heated garage great for storing boats and RVs, including motor homes ,or, this space conveniently allows for work truck or van storage, and the garage has a 2 piece bathroom for your convenience, so many options here! Close to all levels of schools, shopping, bus routes. Children, rentals and most pets welcome. You will love this location near Florence lake and Costco! (id:29935)
2015 Highway 3a
Castlegar, British Columbia
COUNTRY ROAD TAKE ME HOME! Imagine coming home to your very own Hobby Farm just minutes from town. 4.69 beautiful acres for the kids and pets to roam and play. Love at first sight! Country kitchen is the heart of this home where delicious meals are prepared and center island with breakfast bar, ample pantry, quality cabinetry, stainless steel appliance package make it a breeze. Adjoining dining area has a cozy gas fireplace, slider out to a large sun-drenched deck perfect for the barbecue. Massive great room has easy care flooring, pot lights, and room for everyone and everything. Sunroom doubles as a home office and offers access to the private deck. This sprawling rancher offers everything you need on the main level with an entire lower level for family and guests. Family room down, great place to watch the game and you'll find two more bedrooms, a 3 - piece bath and a secured room as well as a cold room. Over-size double garage has room to park the favorite autos and lots of shop space as well. You'll love the great garden space with rich fertile soil; an assortment of fruit/nut trees and berry bushes. The new chicken coop is close to the house; so gather fresh eggs for breakfast, veggies from the garden and more berries, nuts and fruit than you could ever eat. Dad can move and groove in his very own shop and mom can enjoy the Zen garden with it's own water feature. Hay storage in the pasture, plenty of room for your animal family. Other features; new furnace & HW tank, central air, spa pack, main floor laundry. (id:29935)
1800 Highway 3
Christina Lake, British Columbia
Tranquil creek front property located in Christina Lake BC. The bright open-concept layout is great for entertaining with an eat-in kitchen. The spacious kitchen has plenty of storage with a walk-in pantry and island. This 2 bedroom, 2 bath home was built in 2019 and is still under warranty. A charming front deck overlooks the front yard and beautiful weeping willows by the creek. The RV goes with the sale and offers great accommodations for guests. Imagine spending your summers on the beach, this property is located across the street from a public access to Christina Lake. A fenced in garden area with raised garden beds is waiting for you and all your planting needs. There is ample space to spread out and would be a fantastic location for market garden. There are water rights on Sutherland Creek. Priced well below the BC property assessment this is a must see. (id:29935)
1141 Erickson Road
Creston, British Columbia
This Charming 4 bedroom 1.5 bath older home has a lot of potential including to having a legal suite with its own entrance. .27 of an acre leaves a lot of room for a gardener or landscaper. The recently installed (04/04/2023) forced air gas furnace heats this home easily. The 200 amp Electric panel was installed 01/31/2023, And ready to accommodate any handy man with heavy duty tools in the work shop which is on a concrete foundation. The roof shingles are only 4.5yr old on the house. Very close to schools , and all other amenities. There are a wide variety of nut trees surrounding the quaint older structure that has good bones. A carport , garage/work shop and a green house as well as a sun deck attached to the house are all included and ready to service a family whom wants to enter into the home owner market. Septic was pumped out in December 30, 2023 . (id:29935)
113 Garson Place
Fort Mcmurray, Alberta
BUILT IN 2018! RARE FIND IN GRAYLING TERRACE IN THE CUTEST CUL DE SAC, BACKING GREENSPACE WITH 1 BEDROOM LEGAL SUITE. Welcome home to 113 GARSON PLACE! Located in Grayling Terrace, backing onto greenspace is this immaculately built with precision in 2018, 2-Storey home and is going to impress you from the first step inside! You're greeted by a spacious foyer, ensuring smooth entries for all. The main living area is a symphony of light and space, featuring a generous living room adorned with a cozy gas fireplace, a dining area, and a stunning kitchen.Windows along the back of the home allow for all the sunlight and for you to enjoy the views of nature! The kitchen is a chef's dream, boasting a sizable island, ample storage within modern white cabinetry, stainless steel appliances, and sleek quartz countertops. A pantry ensures organizational bliss, while direct access to the heated attached garage adds convenience to your daily routines making it easy for when you come home with groceries!Just off the kitchen area is direct access to the deck equipped with a gas hookup for the BBQ! Enjoy BBQing while taking in the NATURE views! Completing the main floor with a 2-piece powder room.Ascend the stairs to discover the beauty of the upper level, where the primary suite awaits at the rear of the home, offering more enchanting views of the greenspace. The accompanying 4-piece ensuite indulges with double sinks, quartz countertops, and a lavish oversized walk-in shower, complemented by a spacious walk-in closet. Two additional bedrooms, an UPSTAIRS LAUNDRY, and a pristine 4-piece bathroom round out this level.But there's more to behold. SEPARATE ENTRANCE TO THE BASEMENT WITH 1 BEDROOM SUITE.Venture downstairs to find a separate entrance leading to a fully-equipped basement suite, offering a kitchen complete with fridge, stove, microwave, and dishwasher, a cozy living area, a dining space, a sizable bedroom, and separate laundry facilities—an inviting retreat for guests or potential rental income. All this nestled by the Hangingstone River Valley, in a cozy corner of calm. No frills, just peace and quiet. You've got everything you need close by—stores, schools, shopping.And if f you're into outdoor fun, you're in luck. There's plenty to do all year round, with forests all around for exploring. It's the perfect spot for nature lovers and adventure seekers alike. Call now for your personal tour! (id:29935)
191 Atkinson Lane
Fort Mcmurray, Alberta
LIVE LIFE ON NATURE'S DOORSTEP WITH THIS HOME BACKING ONTO A BREATHTAKING TREELINE!Welcome to your serene sanctuary in the heart of Abasand! This charming 4-bedroom, 3-bathroom home is a true oasis, surrounded by the natural beauty of towering trees that create a peaceful ambiance.Step inside to discover a freshly painted interior, where natural light floods through the windows, accentuating the warmth and coziness of the space. The main floor features a thoughtfully designed kitchen with stainless steel appliances, perfect for preparing delicious meals to enjoy with family and friends. Retreat to the spacious primary bedroom, complete with its own ensuite bathroom for added comfort and privacy. Two additional bedrooms provide ample space for relaxation or productivity, while another full bathroom ensures convenience for all.Downstairs, the basement offers even more living space, with a cozy family room, an additional bedroom, and 2 piece bathroom, providing flexibility for guests or growing families. For the GARAGE ENTHUSIASTS , you’ll love the epoxy flooring, loads of cupboards for convenient storage, keeping your home organized and clutter-free. Driveway can easily park 3 vehicles with interlocking brick and the home is complete with NEWER SIDING AND SHINGLES. Oh, I can’t forget the heli-lights illuminating the front of the home.But perhaps the most enchanting feature of this home is its backyard oasis, where the beauty of nature surrounds you. Imagine sipping your morning coffee on the deck as you listen to the gentle rustle of leaves or hosting summer barbecues surrounded by the tranquility of the GREENSPACE. Complete with 2 tier deck and 12X16 shed with overhead door.Come live in the vibrant community of Abasand, where convenience meets outdoor adventure! Situated amidst the natural beauty of abundant parks and playgrounds, this home offers proximity to two schools, a strip mall, and a gas station for all your daily needs. But that's just the beginning – Abasand boasts some of the most picturesque trails in the region, perfect for ATV rides, or invigorating hikes. And with downtown just minutes away, you truly have the best of all worlds. Don't miss your chance to experience the unparalleled lifestyle that Abasand has to offer – schedule your showing today and make this your new home sweet home! (id:29935)
27 Mcintyre Drive
Mackenzie, British Columbia
Lovely updated ground level entry home on fenced greenspace lot has much to offer. Main upper floor with large entry, updated kitchen with island open to eating/dining area. Large living room with gas fireplace. Primary with ensuite bath, two more bedrooms and full bath. Updated flooring. Wrap around deck access and access to yard. Large foyer entrance . Down features a full suite, kitchen , large living room with gas fireplace, 2 more bedrooms, full bath, separate entrance via side door. ( shared laundry from two separate doors. Live in and rant out half or rent out up and down. Roof 2014/htw OB/copper wiring, furnace 04. Basement suite currently rented for $1095.00 with utilities. Main has consistently rented for $1395 w/ utilities. Great investment opportunity. All appliances included. (id:29935)
512 Tuscany Ct
Thunder Bay, Ontario
One level living at its finest! This home offers 3 Bedrooms and 2- 4pce baths with attached garage, ceramic flooring, in floor heating by boiler, concrete board siding, concrete patio and Appliances included. Located on a quiet northside Court, this home is a must see. (id:29935)

