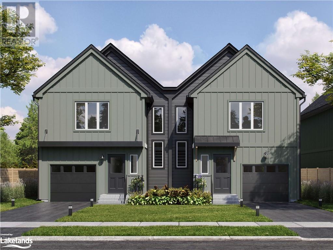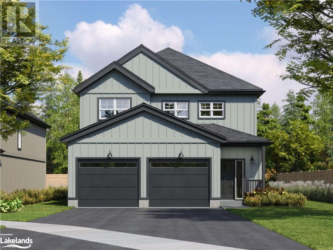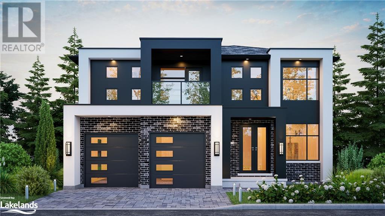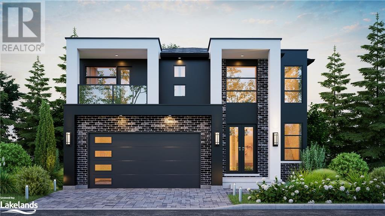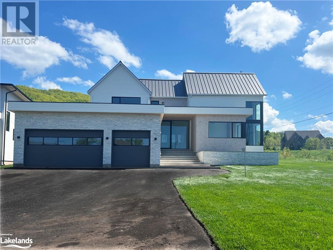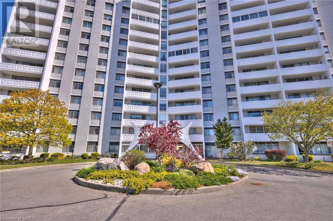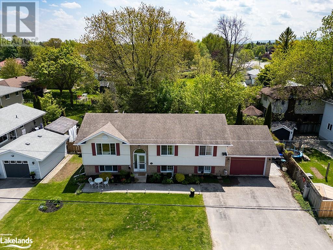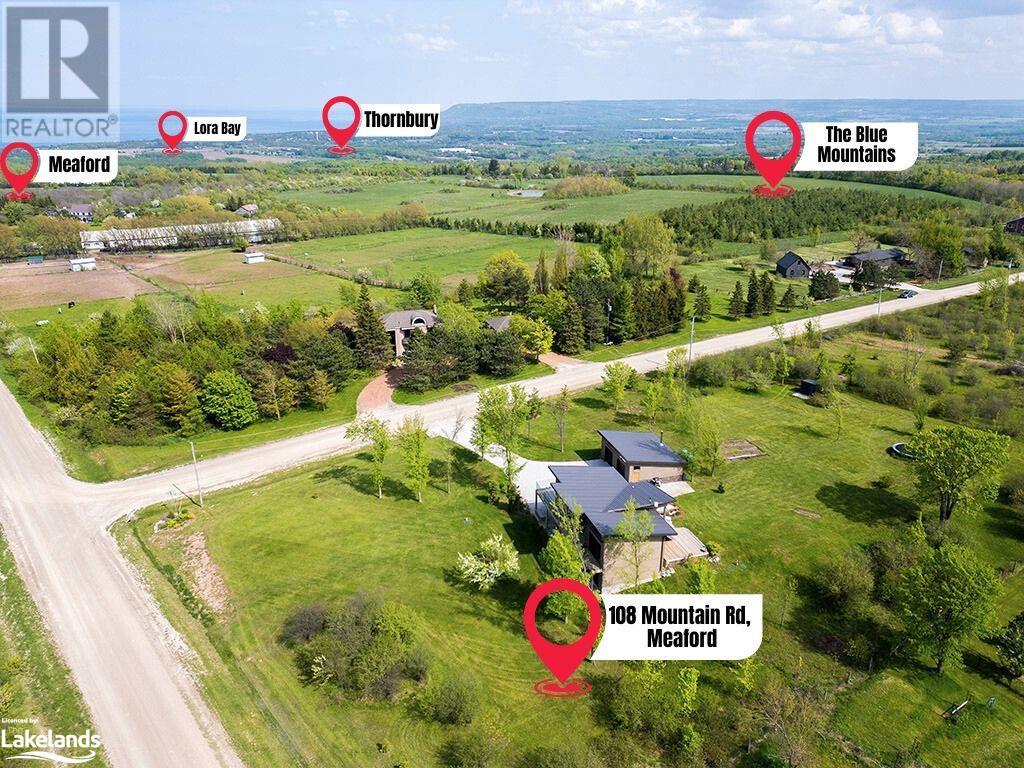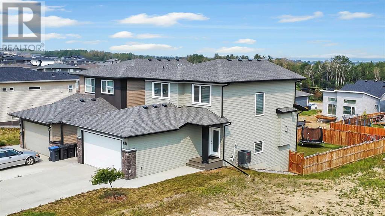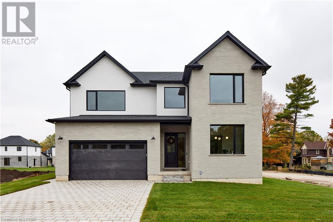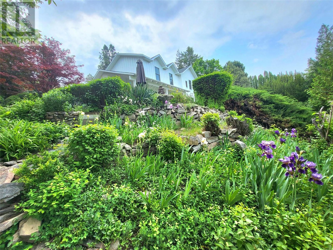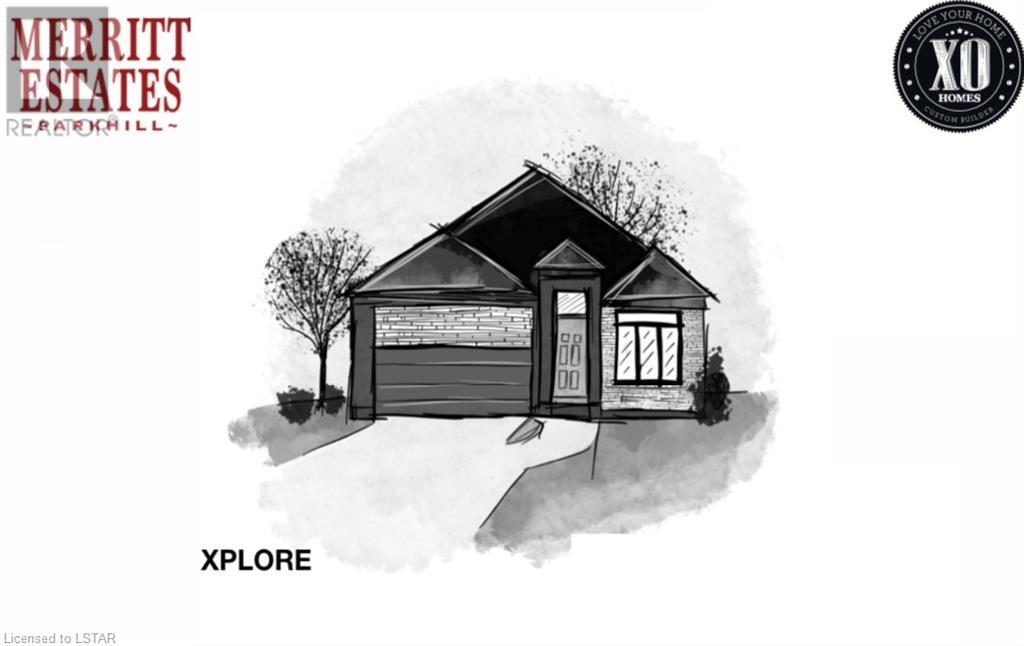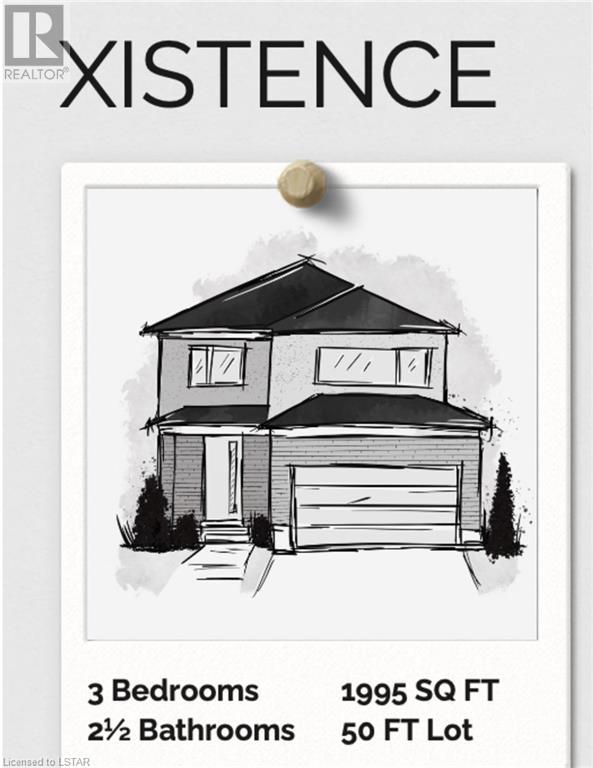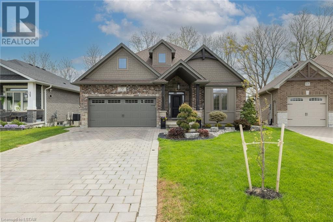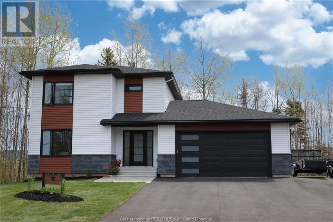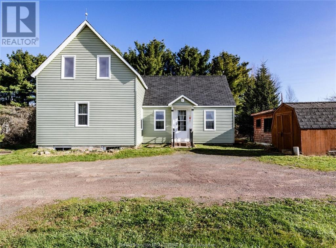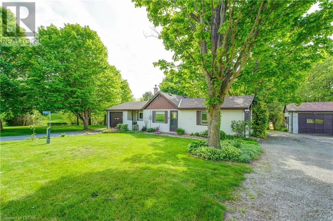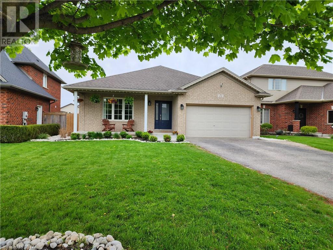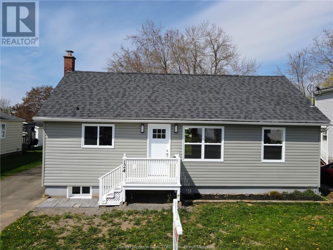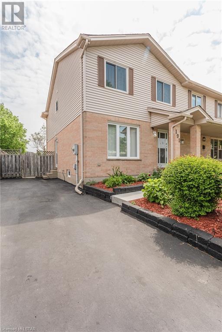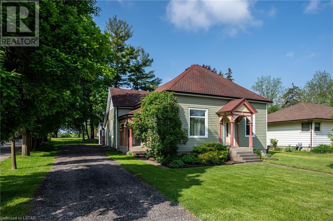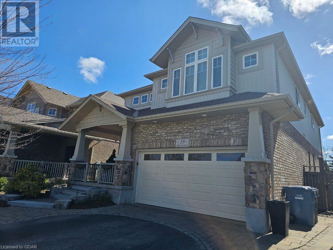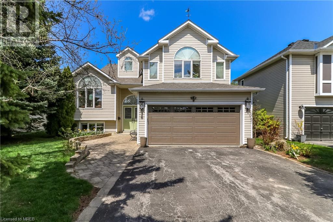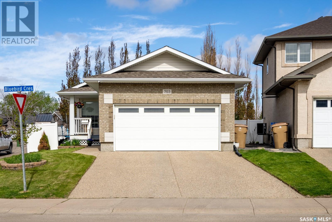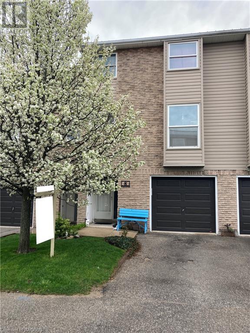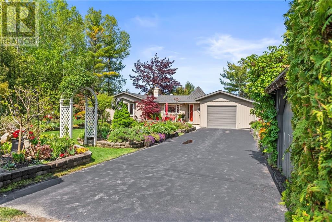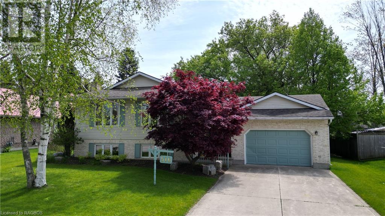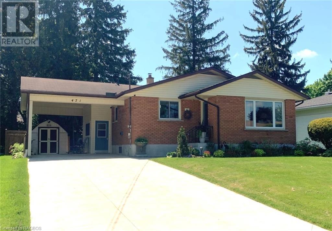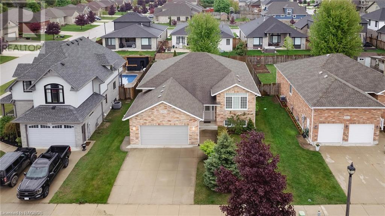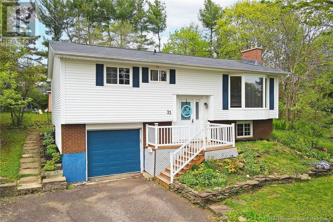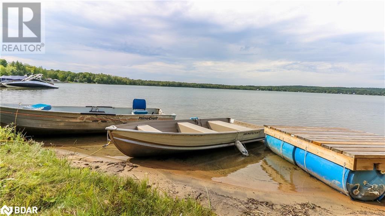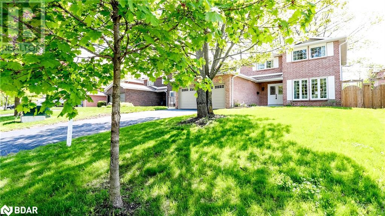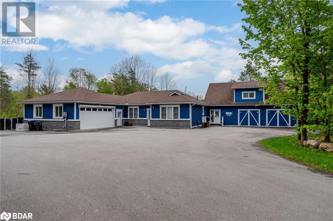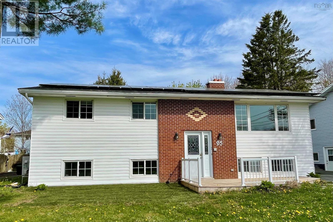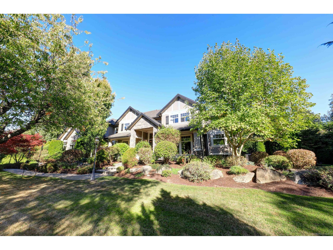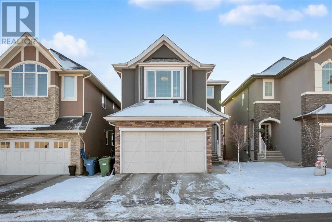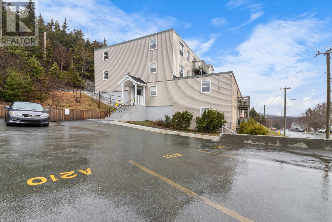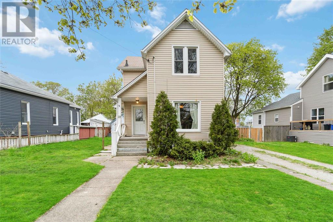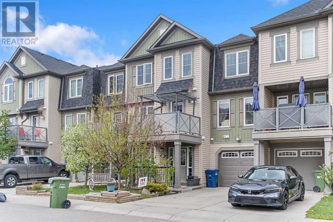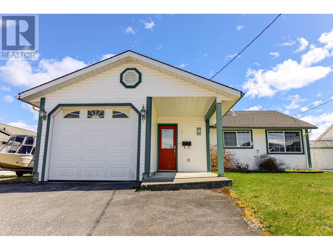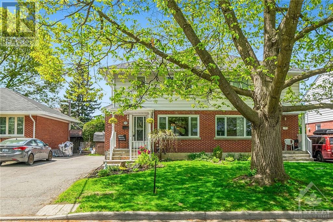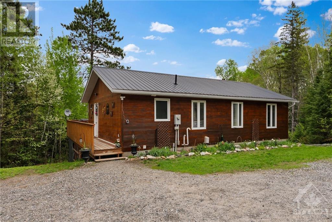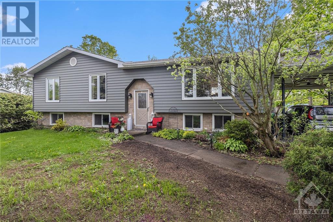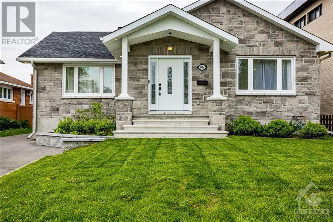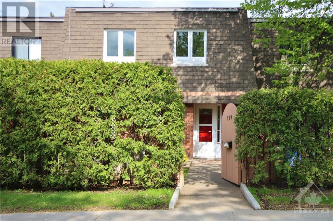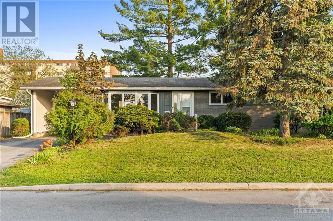177 Equality Drive
Meaford, Ontario
Be among the first to claim the keys to your dream home with the exquisite Annan 4-Bedroom Model, crafted by respected local builder, Nortterra. Immerse yourself in the natural beauty of Meaford with endless hiking trails and the warm embrace of a vibrant and growing community, perfect for outdoor enthusiasts of all kinds. Discover the convenience of living in proximity to downtown Meaford, where quaint shops, delectable dining options, and local arts and culture beckon. Stroll to Meaford Hall and experience the creative heart of the town through live music and captivating performances. Your new home comes complete with the Tarion New Home Warranty to ensure your peace of mind. Don't miss your chance to be part of this burgeoning community and own a brand-new home that's a testament to modern craftsmanship and design excellence. The Annan 4-Bedroom Model by Nortterra is your gateway to a life of comfort, convenience, and natural beauty in Meaford. (id:29935)
161 Equality Drive
Meaford, Ontario
Be among the first to claim the keys to your dream home with the exquisite Bayview Model, crafted by respected local builder, Nortterra. Immerse yourself in the natural beauty of Meaford with endless hiking trails and the warm embrace of a vibrant and growing community, perfect for outdoor enthusiasts of all kinds. Discover the convenience of living in proximity to downtown Meaford, where quaint shops, delectable dining options, and local arts and culture beckon. Stroll to Meaford Hall and experience the creative heart of the town through live music and captivating performances. Your new home comes complete with the Tarion New Home Warranty to ensure your peace of mind. Don't miss your chance to be part of this burgeoning community and own a brand-new home that's a testament to modern craftsmanship and design excellence. The Bayview Model by Nortterra is your gateway to a life of comfort, convenience, and natural beauty in Meaford. (id:29935)
130 Equality Drive
Meaford, Ontario
Introducing The Bight by Northridge Homes, a spacious 2,023 sq ft retreat designed for modern comfort and convenience. As you enter this inviting home, you'll be greeted by a generously sized living room with oversized windows that flood the space with natural light, creating an atmosphere of warmth and openness. This modern oasis will feature 3 bedrooms and 2.5 baths, with the option to add a fourth bedroom to the second floor, providing flexibility for your family's needs. Northridge Homes, a builder known for their reliability and commitment to excellence, has designed The Bight to offer a comfortable and well-crafted living space that caters to your lifestyle. Nestled in the charming Town of Meaford, your future home offers not just a house but a vibrant lifestyle. Meaford is a growing community on the shores of Georgian Bay, known for its welcoming atmosphere and year-round seasonal festivities. Whether you're drawn to the town's breathtaking natural beauty, its vibrant arts scene, or its friendly community spirit, Meaford has something for everyone. Combine the appeal of Meaford with the reliability and quality of Northridge Homes, and you have the perfect recipe for a life well-lived. (id:29935)
126 Equality Drive
Meaford, Ontario
Discover modern elegance with The Alcove, another remarkable creation by Northridge Homes. This 2,220 sq ft home will feature clean lines, sleek finishes, and an open-concept layout, creating an environment that resonates with contemporary living. With an option to add a 977 sq ft finished basement, you'll have the opportunity to customize your living space to your liking. Northridge Homes' commitment to quality and customization is evident in every detail of The Alcove. Nestled in the charming Town of Meaford, your future home offers not just a house but a vibrant lifestyle. Meaford is a growing community on the shores of Georgian Bay, known for its welcoming atmosphere and year-round seasonal festivities. Whether you're drawn to the town's breathtaking natural beauty, its vibrant arts scene, or its friendly community spirit, Meaford has something for everyone. Combine the appeal of Meaford with the reliability and quality of Northridge Homes, and you have the perfect recipe for a life well-lived. (id:29935)
100 Barton Boulevard
The Blue Mountains, Ontario
This stunning, Hanlon Developments newly built custom 6 bed, 6.5 bath home is located in a prestigious community and surrounded by panoramic views of the Escarpment. This truly fabulous location is steps to the Georgian Bay Club, minutes to skiing, Georgian Bay Thornbury and Collingwood. Enter up the landscaped steps into the large foyer and walk through to the majestic open Great Room with soaring ceilings, where you can relax and watch TV, read a book or entertain in front of the floor to ceiling, fireplace. The walk-out from the Great Room extends your living space through the oversized doors onto a large, covered deck, looking onto the large pool sized lot with escarpment views. The beautiful gourmet kitchen has quartz countertops, an oversized island with waterfall edges, a large separate pantry, high-end built-in appliances and a dining area both with views of the escarpment. The large, customized mudroom has lots of built-in cabinetry, perfect for large families. A luxurious main floor primary suite offers a wonderful retreat with a walk-out to a private patio with views of the escarpment, an over-sized walk-in closet and a spa-like ensuite, with a soaker tub and steam shower, for that luxury spa feel. Up the elegant open stairs, the second floor has a large family room and 4 more bedrooms, all with their own ensuites. The fully finished lower level has an extensive entertaining space with a lovely wet bar, perfect for entertaining guests or a large family. Completing the lower level is a gym/fitness room, your own golf simulator or media room, another bedroom, a large bath and a sauna and change room. Contact for more information on this Four-Season home as it has too many features to mention! (id:29935)
15 Towering Heights Boulevard Unit# 1204
St. Catharines, Ontario
Welcome to this stunning 12th-floor condo offering unparalleled views of the city skyline and lush greenery, located in a meticulously maintained building that exudes elegance and comfort. This 3-bedroom, 1-bathroom unit boasts an open-concept design, creating a seamless flow throughout the living spaces. As you enter, you'll be greeted by the abundance of natural light pouring in from the large windows, illuminating the rich laminate floors that grace the entirety of the suite. The entire unit was updated 5 years ago. Kitchen features stainless steel appliances, quartz countertops, and ample cabinetry for storage. Beautiful eat-at island is complete with stove top. Built-in oven. The spacious living and dining area provide the perfect backdrop for entertaining guests or simply enjoying quiet evenings at home, all while soaking in the breathtaking views. One of the unique features of this condo is the wildlife that surrounds it, including wild turkeys roaming the area, adding a touch of nature to your urban lifestyle. Convenience is key with laundry facilities conveniently located across the hall, along with an exclusive locker for additional storage. Accessibility is also prioritized, with 35 wide doors providing easy entry to the third bedroom and bathroom, which features a wheel-in shower. Step outside onto your private patio, offering 120 sqft of outdoor living space where you can unwind and soak up the scenery. Residents of this building enjoy access to top-notch amenities, including an indoor pool, sauna, games room, and more, providing endless opportunities for relaxation and recreation. Ideal for those downsizing or seeking low-maintenance living, the condo fees include heat, hydro, and water, ensuring hassle-free living year-round. Located close proximity to highways and shopping. Don't miss out on the opportunity to call this beautifully cared for building your new home. Schedule a viewing today and experience luxury condo living at its finest. (id:29935)
90 Manning Avenue
Collingwood, Ontario
Introducing a meticulously renovated raised bungalow, ideally suited for extended families or those seeking a multi-generational living arrangement. Nestled in a tranquil area of Collingwood, this charming residence offers the perfect blend of comfort, convenience, and natural beauty. The interior features a thoughtful, open-concept layout, with two spacious bedrooms on the upper level and two additional bedrooms on the lower level, with Laundry hook up on the main floor, providing ample space for family members of all ages. Residents will appreciate the proximity to local amenities, including parks, skating rinks, curling clubs, and scenic trails, all within easy reach. A leisurely stroll will also bring you to a variety of nearby restaurants, offering a diverse range of culinary options. The true showpiece of this property is the meticulously landscaped backyard oasis, featuring a beautifully tiered deck surrounding an above-ground pool, creating the perfect setting for summer gatherings and outdoor entertainment. The lush, meticulously maintained gardens provide a serene backdrop, making this outdoor space a tranquil retreat. (id:29935)
108 Mountain Road
Meaford (Municipality), Ontario
Perched high on the Hill with breathtaking views of Georgian Bay, this reverse plan home is a true marvel. The lower level boasts three bedrooms, or two bedrooms and a den, all still offering panoramic views of the bay. Ascending to the upper level feels like ascending to the top of the world, where an open concept design welcomes you. Enjoy the views on the huge upper deck. A cozy propane fireplace adds warmth and ambiance to the space, while the home's construction, featuring Insulated Concrete Forms (ICF) and spray foam insulation, ensures durability against even the harshest of weather conditions. Enjoy the comfort of hydronic in-floor heating on both levels, offering not only ultimate warmth but also remarkably low operational costs. Step outside to find an oversized garage/workshop, complete with insulation, a metal roof, and wood stove heating. With over 2 acres of property at your disposal, there's ample space for adding whatever else your heart desires. This is a home that harmonizes with its surroundings while offering supreme comfort. (id:29935)
524 Upper Bench Road
Penticton, British Columbia
Enjoy this one of a kind property on a private .23 acre lot located in the Gateway to our own Napa North - the Naramata Bench, tucked in right behind Munson Mountain, near top wineries such as Poplar Grove and Township 7. This 3300 sqft family home has 4 bedrooms,plus flex, 4 bathrooms, beautiful hardwood flooring, a brand new kitchen with high end appliances and a large 2 floor suite with full kitchen - updated appliances. The yard and views are incredibly inviting with a pergola, hot tub, beautiful gardens, and great water features. A wonderful place to call home, raise your family, relax with friends and soak up the Okanagan lifestyle. Call today for a full info package and to book your viewing. (id:29935)
8 Victor Close
Sylvan Lake, Alberta
Welcome to the Vistas in Sylvan Lake, where this remarkable 2-storey walkout home, skillfully crafted by the renowned Falcon Homes lives. With a huge foyer that sets the stage for what's to come... the dining room, complete with a chic 12ft L-shaped bench, is the perfect spot to casually entertain family and friends. Chef-inspired kitchen, boasts an large island with plug-ins, sleek stainless steel appliances, beautiful tile backsplash and accents. The kitchen becomes your canvas to whip up homecooked delights while gazing at the stunning views of Sylvan Lake. In the living room, a cozy gas fireplace beckons you to unwind, and the adjoining 10'x12' towering deck provides a private outdoor escape with a front-row seat to the pond, walking path, and Sylvan Lake's natural beauty.The mudroom and powder room are designed to cater to busy families, offering a bonus side-door entrance for kids, pets, and anyone else who brings in a bit of the great outdoors! Upstairs, a smartly laid out set of bedrooms! The master bedroom is a private sanctuary, generously sized with a dream-worthy walk-in closet that keeps everything organized and at your fingertips. As if that wasn't convenient enough, the upstairs laundry is just through a cheater door! The ensuite is your personal retreat, featuring twin sinks and a spacious shower. Two great-sized bedrooms on the other side of the 2nd floor, sharing a 4pc family bathroom. Keep them close. Basement offers a fully finished rec room and roomy 4pc bathroom for all the relaxing movies and chill time, and the walkout means easy access to your huge yard!Beyond the walls of this exquisite home, Sylvan Lake offers a lifestyle that establishes lake living at its finest. Whether you're a fan of water sports, fishing, or simply taking leisurely strolls along the shoreline, there's something here for everyone to enjoy. (id:29935)
209 Merritt Court
Parkhill, Ontario
Come Fall in Love with Merritt Estates in Parkhill and this gorgeous Xhilarate floor plan by XO Homes! This brand new, two story home on a corner lot (Lot 12) is sure to impress as it features high end finishes, incredible attention to detail and a two car garage with a beautiful paver stone double driveway. The main floor of this 3,115 sq ft home features 10 ft ceilings, a stunning red oak staircase, an open-concept kitchen boasting Silestone Halcyon countertops and a substantial island, along with a spacious great room adorned with a welcoming gas fireplace. Additionally, a patio slider door seamlessly connects the great room to a tranquil 16.6ftx12ft covered back deck, perfect for relaxation and outdoor enjoyment. Additional main floor features include a walk-through butler's pantry, equipped with a spacious walk-in pantry for all your storage needs, flowing through to a separate dining room, perfect for hosting memorable gatherings with friends and family. Ample space to support a work from home environment with a separate living or office area, powder room, and mudroom all on the main level. Moving to the second floor, you'll discover four spacious bedrooms (including the spa like primary suite), each with its own ensuite or semi-ensuite bathroom, providing comfort and convenience. Additionally, a laundry room on the second floor adds to the overall functionality of the home. The unfinished basement is roughed in for another full bathroom and could easily accommodate 2 additional bedrooms plus a large recreation room or granny suite. Don’t miss out on the opportunity to be the 1st owner of this immaculate dream home! XO Homes offer many other floor plans which can be built on their available lots in Parkhill, and all to-be-built models are fully customizable. Contact us for more lot and model options, a full builder package is available upon request. (id:29935)
2020 Naramata Road
Penticton, British Columbia
Beautifully situated on 2.38 acres nestled in amongst the most popular drive, and area located on the Naramata bench. World class Lake views, still keeping the most private of estate style properties between some of the best Okanagan wineries and amenity shops, while being only minutes drive to downtown Penticton. This recently completely renovated 4 bedroom, 3 bath home has a modern country style contemporary looks like nothing seen before. View Kitchen to lake and grounds flow right into large Dining and massive living area with original rock fireplace having wood insert heating for the cooler nights. Home is ideal for any family type with all 4 bedrooms on upper level and high vaulted ceilings and windows for tons of natural light and taking in those sweeping views. This is a hobby style farm atmosphere with detached garage and workshop and even a small cottage with potential for guest house and or Carriage home! Fruit trees and so much more to this acreage that truly needs to be visited and walked thru. (id:29935)
206 Merritt Court Unit# Lot 19
Parkhill, Ontario
Welcome to Merritt Estates in Parkhill, where luxury living meets impeccable craftsmanship. Prepare to be captivated by the stunning XPLORE floor plan, meticulously crafted by XO Homes. This to-be-built 1703 sq ft bungalow on 206 Merritt Crt (Lot 19) promises to exceed your expectations with its high-end finishes and meticulous attention to detail. The open-concept main floor boasts 9 ft ceilings, creating an airy and spacious ambiance. Entertain guests in style in the exquisite kitchen featuring quartz countertops, complemented by a cozy eat-in breakfast area with a sliding patio door proving backyard access. The great room and separate dining area offer versatile spaces for both relaxation and gatherings. Discover comfort and convenience with two generously-sized bedrooms on the main level, each accompanied by its own ensuite. The primary bedroom further indulges with a large walk-in closet, while a powder room off the inviting foyer ensures convenience for guests. Unleash your creativity in the unfinished basement, which will have a rough in for a third full bathroom. With ample space, envision the possibility of adding two additional bedrooms, a sprawling recreation room, or even a granny suite to suit your lifestyle needs. Don't miss the opportunity to make 206 Merritt Court your new home, where luxury, comfort, and convenience harmoniously come together. At XO Homes, they understand that your dream home is unique to you. That's why they offer many other floor plans which can be built on their available lots in Parkhill, and all to-be-built models are fully customizable, including the unfinished basements included with all models. Contact us for more lot and model options, a full builder package is available upon request. SPRING PROMO OFFER NOW AVAILABLE, $35,000 CASH BACK ON CLOSING PLUS NUMBEROUS UPGRADES INCLUDED IN THE PURCHASE PRICE, TOTAL PROMOTION VALUED AT APPROX. $75,000. Contact us for more information today! (id:29935)
205 Merritt Court Unit# Lot 14
Parkhill, Ontario
Welcome to 205 Merritt Court in Parkhill, ON, where tranquility meets modern living with the Xistence, a meticulously to-be-built two-story home by XO Homes. Once realized, you will step inside a thoughtfully designed home & be greeted by a bright & expansive foyer, open to the second floor, setting the tone for the sophistication awaiting within. The main foor features an open concept layout, blending the well-appointed kitchen with its central island, inviting breakfast area adorned with sliding patio doors & the cozy great room anchored by a gas fireplace, perfect for relaxing gatherings with loved ones. Convenience is optimized with a main foor laundry room & powder room. Ascend to the second level, where a sanctuary of comfort awaits. Retreat to the primary ensuite, boasting a spacious walk-in closet & a lavish five-piece ensuite complete with a freestanding soaker tub. Two additional bedrooms & a four-piece bathroom provide ample space for rest & relaxation. Outside, the charm of the neighbourhood beckons, inviting you to savour leisurely strolls or quiet moments on the inviting front porch. The unfinished full basement, with a roughed-in bath, offers endless possibilities for customization, providing the opportunity to create additional living space, including the potential for a one-bedroom, one-bath in-law suite, tailored to your unique needs. With the added convenience & curb appeal of an attached two car garage, experience the best of Parkhill living at 205 Merritt Court in a fabulous Xistence foor plan model home. XO Homes offer many other floor plans which can be built on their available lots in Parkhill, & all to-be-built models are fully customizable, including the unfinished basements included with all models. SPRING PROMO OFFER NOW AVAILABLE, $35,000 CASH BACK ON CLOSING PLUS NUMBEROUS UPGRADES INCLUDED IN THE PURCHASE PRICE, TOTAL PROMOTION VALUED AT APPROX. $75,000. Contact us for more information today! (id:29935)
70 Kemp Crescent
Strathroy, Ontario
Quality Dwyer Built Custom all brick Ranch Walkout with Artisan Timber Framing front/rear and large multi level deck backing onto greenspace. Pride of ownership is found throughout this immaculate home with a full walkout to a lower level oasis featuring professional landscaping that includes two (2) premium built Wagler sheds, fully fenced yard with double wide gated access to maintained Rotary Club Trails backing onto greenspace. Additional professionally installed large water feature and wired in (220V-60A) spa package for future hot tub. Inside you'll find six (6) bedrooms, three (3) bathrooms, two (2) fireplaces (electric/gas) and custom detailed millwork throughout. This open concept home has a gourmet kitchen including a commercial grade cyclone exhaust fan over the gas range overlooking the great room that boasts an incredibly detailed coffered ceiling equipped with pot lights to optimize brightness into the home. The eating area opens to the large covered multi level deck with a plumbed in Natural gas outlet for your BBQ. The lower level features three (3) additional bedrooms, 3 pc bath and large open family room including a natural gas fireplace surrounded by custom cabinetry. Additionally there is a professionally done concealed room behind the custom Bookcase cabinetry that is lockable from both sides that is sure to impress. Lower level also includes professionally installed Fibre Optic LAN equipped with conditioned power supply, patch panel, automated switch and CAT 6 to every room including the heated garage for all your high speed/home office internet needs. (id:29935)
92 Monique St
Shediac, New Brunswick
** STUNNING EXECUTIVE HOME, built in 2023 and barely a year old ! This beautiful home boasts luxury and comfort at every turn. From the moment you step inside, you'll be greeted by high-end finishes and thoughtful upgrades. Step into the living room and be captivated by the sleek fireplace and eye-catching wood accent walls, creating a modern and inviting ambiance. The kitchen is a chef's dream, featuring quartz countertops, a spacious island, and a convenient pantry, perfect for entertaining guests in style. Convenience meets elegance with the mudroom area off the garage, complete with a sizable walk-in closet and a half bath. Upstairs, the primary suite is a sanctuary, boasting yet another stunning wood accent wall, a generous walk-in closet, and a luxurious ensuite bathroom with a custom tiled shower. Two additional bedrooms, a full bathroom, and a convenient upstairs laundry room round out the upper level. The fully finished basement adds even more living space, with a large family room, a fourth bedroom, and another full bath. This home is equipped with top-of-the-line features, INCLUDING AN EFFICIENT DUCTED HEAT PUMP, motorized blinds, a generator panel, and a triple paved driveway to accommodate multiple vehicles. This home offers the perfect blend of comfort and tranquility. Rest easy knowing this home is covered by a LUX NEW HOME WARRANTY. ** Walkway and Landscaping is currently being installed at no additional cost ** (id:29935)
1263 Mclaughlin Dr
Moncton, New Brunswick
Looking for that country farm house feel but you are not willing to sacrifice daily convenience to have it. Problem solved! When you pull in to the long gravel driveway at 1263 McLaughlin you will feel your worries disappear to the sound of gravel under your tires. You feel like you are in the country but you are less than 5 minutes to Costco, Starbucks and the Highway. This climate controlled 2 bedroom home has had new windows and siding installed (2020) and a new electrical panel and ducted heat pump in January of 2024. The eat-in kitchen is a place to gather and adds function with laundry and a mudroom, with access to the rear deck. The living, dining and sitting rooms provide more usable space for family and friends. There are three sheds on the property that offer ample storage as well. Perhaps 1263 McLaughlin can give you that country home feel without sacrificing convenience. (id:29935)
6921 Richmond Road
Aylmer, Ontario
Affordable Country Property! Dreams do come true. Here is a country property on a pond with no neighbours. You will love the updated house, an attached garage, a detached garage/workshop, and two driveways. The property has over 200' of frontage and a 1/2 acre that extends into the pond. The house has a gas furnace, 2021 central air, breaker panel, 2021 water heater that is owned, Wirsbo water lines, plumbing manifold with individual shut-offs, and abs waste plumbing, 2016 Timberline Roof, recently WETT certified stainless steel liner for a future woodstove, a generator panel, recently updated spray foam insulation in basement and extra blown-in attic insulation, clean, and modern decor including kitchen and bathroom. This property also has a reliable sand point well and reliable septic system that was recently pumped. The house has an attached garage and paved drive. There is nothing to do here but move in. The workshop has it's own double width gravel drive. The workshop has a large single bay and wood workbench. There is a 2nd bay for storage, and a double width lean to for the boat and quad. The back yard deck is the spot to BBQ in the shade while watching for the fish to jump in the pond. (id:29935)
69 Sloan Drive
Thamesford, Ontario
Now is the time to finally move into your forever home! This beautiful, spacious bungalow features a finished basement, fully fenced backyard which boasts a gorgeous wooden pergola to enjoy quiet evenings under or entertain family and friends for all occasions. This 3+1 bedroom, 3 bathroom abode has everything you need on the main floor including the laundry room just off of the garage. Main updates within the last three years include the furnace, A/C, water heater (owned), garage door opener, pergola, shed, and appliances (last 4 years). There is also an oversized cold storage room, inviting front porch to enjoy a morning coffee or tea and convenient Go Bright lighting along the front of the house to make holiday and special occasion lighting elegant and easy. Come be a part of the welcoming community of Thamesford ideally situated close to the 401, London and Woodstock. (id:29935)
124 Waverley
Moncton, New Brunswick
INCOME POTENTIAL - this beautiful 4 bedroom home, in popular Birchmount, has been completely renovated right through. A list of all works carried out is available to see, so instead of going through them on here, I will tell you about the many important upgrades that were installed. Fibre op has been wired on each level to allow for independent usage of each level. Internet is hard wired in to each bedroom and each living room through a cat-5 system. New 200 amp panel installed, 40 amp electric car charging point, 60 gallon water heater, electric and plumbing installed for kitchen on lower unit, communal laundry on main floor, separate entrance into lower level, egress windows on each level. All new appliances, brand new mini splits on each level. All renovations on this home have been carried out to an exceptional standard by licensed professionals. All permits and warranties will be transferred on closing. Public Open Houses will be taking place on Saturday 18th and 19th May. Please feel free to bring your REALTOR®. (id:29935)
191 Martinet Avenue
London, Ontario
Well maintained 2 storey semi in a convenient location. Many recent updates and improvements over the including the granite countertops and backslash in the kitchen, both bathrooms updated, new carpet on the 2nd level and staircase, painted throughout, lighting, new roof shingles this year, furnace and AC in 2013, vinyl replacement windows in 2005 (sliding door to replaced prior to closing). Large master bedroom with 2 closets. Laundry room is currently in the basement, but there are hook-ups in the main floor mud room. Outside you'll find gorgeous landscaping, a covered from porch, large deck with built-in seating, nice size fully fenced backyard, and a shed. Shows well! (id:29935)
110 Main Street
Glencoe, Ontario
JUST MOVE IN to this extremely well-kept century home located in the lovely town of Glencoe! This 2 bedroom bungalow is perfect for first time home buyers or retirees looking for one floor with charm around every corner! Featuring original doors, base boards & trim as well as wood floors! Sit out and enjoy your morning coffee on the 16x16' private deck (2019) overlooking your large 66x165' lot! The following updates are all 4-10 years young; windows, furnace & central air, eaves troughs, steel exterior doors, siding, Styrofoam board exterior, blown in wall insulation, foam sealed in crawl space, kitchen & bathroom, shingles, gas hot water tank (owned), concrete garage floor, garage door w/opener, recycled asphalt drive, and a 12'x8' storage shed! Let's not forget the 18x18 detached garage! All appliances included! Central to London, Chatham, Sarnia and Strathroy. With all the amenities you need, even Via Rail service! Minutes away from hospitals and golf courses! Don't miss out on this one! (id:29935)
39 Hall Avenue
Guelph, Ontario
This one owner home sitting on a premium lot has been professionally landscaped both front and back. Attractive open concept with hardwood throughout and 9 foot tray ceilings on the main floor. Boasting of 4 bedrooms and 2.5 baths suitable for a large or growing family. Some upgrades include 40 year shingles in Sept 2023, 6 inch baseboard trim throughout, new insulated garage door 2021, professionally installed built-in gas fireplace and surrounding cabinetry. Bright and cheery all through. You will love that it backs onto a public school yard and is next to hiking trails and Orin Reid park. Situated in walking distance to the public library, restaurants, cinema, and grocery stores and just a short 6 minute drive to the 401. You won't want to miss out on this gem. Make an appointment today! (id:29935)
56 Trott Boulevard
Collingwood, Ontario
Welcome home to this stunning retreat! Nestled on a tranquil street, this spacious abode offers approximately 2000 square feet of luxurious living space. With 4 bedrooms and 3 full bathrooms, including two upper bedrooms with en-suites, privacy and relaxation abound. Conveniently located just moments from bustling shopping hubs and a short stroll to the Georgian Bay shore, this enchanting property provides the best of both worlds. Outside, the curb appeal is captivating, with meticulously manicured landscapes framing the home in perennial beauty. Step inside to discover an airy, open-concept layout where the living, dining, and kitchen areas flow seamlessly together, bathed in natural light. The kitchen, a haven for culinary enthusiasts, features stainless steel appliances, caesar stone countertops, and ample space for culinary creativity. Descend to the lower level, where a spacious living area, bedroom, and full bathroom await, offering versatility and convenience. With easy access to downtown Collingwood, shopping centers, and the Blue Mountains ski resort, every convenience is at your fingertips. Don't miss out on this incredible opportunity to embrace the allure of coastal living. Make this house your forever home, where comfort, style, and tranquility converge in perfect harmony. (id:29935)
703 Bluebird Crescent
Regina, Saskatchewan
Welcome to your cozy retreat in Parkridge! This charming bungalow offers a comfortable and inviting space perfect for laid-back living. Built in 2006, this well-loved home is ready for it's new owners. Step inside to discover warm and welcoming atmosphere, with plenty of windows to let the sun in. The main level features a living area, wonderful for kicking back and relaxing with family and friends. A nice eat in kitchen with patio door to the back yard. Completing the main level are 3 bedrooms a bathroom and ensuite. With four bedrooms and three bathrooms, there's plenty of room for everyone to have their own space. The finished basement is ready for your entertainment needs. It is also home to one of the bedrooms and bathrooms as well as storage and the laundry / utility room. Outside, the property boasts a nice yard with space to enjoy outdoor activities or simply soak up some sunshine. Plus, the attached two-car garage provides convenient parking and storage for your vehicles and outdoor gear. Located in Parkridge, this home offers easy access to parks, schools, shopping, and dining, making it a convenient and desirable place to call home. (id:29935)
8 Philip Place
Kincardine, Ontario
Welcome to Unit 8 Philip Place an updated, 3 bedroom 1 ½ bath, move in ready condominium. The updating includes a new electrical breaker panel (May 2024), a mini split heat pump for heating and cooling, flooring, kitchen and bathroom. The dining room overlooks the living room with its patio door access to the rear concrete patio. The lower level family room is currently being used as an additional bedroom. The unit has interior access to the built in garage. The laundry room is centrally located so you don’t need to go down to the basement. A new electrical breaker panel installed in May 2024. Grocery shopping is nearby and the condominium complex is on the school bus route. Water and sewer fees are included in the Condo fees. The property is a pet friendly neighbourhood. (id:29935)
3 Spark Lane
Kincardine, Ontario
A lakefront with frontage like no other, something you rarely see.. a substantial flat usable grassy area plus excellent mixed sand beach with privacy you will appreciate, wow will be the words out of your mouth! Imagine the endless summer days with your family in your own back yard oasis. Cared for by the original owner since 1981 this home has been well kept from day one & was built with much thought and detail. As you approach the home you will notice the neutral vinyl exterior and fiberglass shingled roof, flag stone patio and beautiful gardens. As you enter you will find a space for everyone in the family, a large foyer with tile flooring, traveling to the kitchen where you will find a solid cherry Vandolder kitchen with Corian counters and a dining space overlooking the lake. Living room boasts maple hardwood, large picture windows and a wood burning fireplace, 2 nice sized bedrooms (one with lakeview) and one 4pc bath complete the main level. As you travel to the walk out basement you will find a cozy space, insulated floor, one bedroom, laundry/furnace room, family room with wood burning fireplace, another bedroom currently acting as a exercise room, one 4pc bath and a utility/work shop. There is a bright 3 season sunroom with 2 entry points from the home, a great space to enjoy, plus a large low maintenance Trex composite deck. The home has a propane furnace & heat pump with central air conditioning, plus a 12KW automatic Millbank generator. Vinyl triple glaze low e argon filled windows with retractable screens throughout majority of the home. If you enjoy convenience of living close to town but with fabulous privacy, this property will be one to consider! (id:29935)
516 Lynden Crescent
Kincardine, Ontario
Introducing a spacious and comfortable home located in Lynden Estates, an established upscale neighbourhood in Kincardine. This well-maintained 5-bedroom (3+2) home is well situated on a private lot with great curb appeal showcasing mature trees and landscaping. The home's proximity to the lake allows for leisurely walks to the beach and along the boardwalk, close to the trail system and the shops and restaurants downtown.The large, bright foyer provides access to the 1.5 car garage with built in storage and walks out to a private yard with patterned concrete patio, perennial gardens and fenced in area ideal for children or pets. On the main level, the open floor plan allows for seamless flow between the main living areas including the kitchen with a large island, and bright living and dining spaces perfect for entertaining or spending quality time with family. This floor also includes the primary bedroom with double closet and cheater ensuite and 2 additional bedrooms as well as a large main bathroom with a jetted jacuzzi tub and separate shower. On the lower level is the very large family room with large above grade windows that flood the room with natural light and a cozy propane fireplace, as well as the second 4-piece washroom and a large bedroom with oversized walk-in closet with closet organizer and a 5th bedroom or office, utility/laundry room and separate storage area. This level would make an ideal in-law/guest suite or could be converted into an income unit.The home is unoccupied and unfurnished which provides a great opportunity to imagine your own dream living space with endless possibilities. (id:29935)
471 4th Street
Hanover, Ontario
This attractive brick bungalow is nestled in a quiet neighborhood in Hanover. The attached carport and a fenced back yard of a manageable size, are perfect for children, pets, or gardening. Inside, the home has undergone many thoughtful upgrades for modern living, boosting energy savings and comfort! Plus the owners had an Energy Audit completed as well as an Electrical Safety Check, allowing them to make smart upgrades for reduced energy use. Enjoy a new kitchen and appliances, updated bathrooms, flooring, fixtures, lighting, plumbing and electrical, windows, front door, hot water heater, upgraded insulation, reconditioned water softener, fireplace, concrete driveway and rear patio, leaf guard on eaves and so much more! The furnace receives regular servicing annually and roof shingles appear to be in good condition. The main floor laundry provides convenience for any age group as does the walk-up from the basement to the rear yard. With front and side entrance, potential exists, should you wish to convert the basement level to an in-law suite. The carport ceiling is high, allowing you to park small or larger vehicles. Add to this, the clean and stylish decor, a landscaped lot and lots of storage, with little to do except position your furniture! Finally, the prime location provides easy access to schools, parks, shopping and all the neighborhood amenities that families desire. With its updates and curb appeal, this charming brick bungalow is move-in ready for the lucky new owners. (id:29935)
267 Park Street
Kincardine, Ontario
Welcome to 267 Park Street in the Subdivision of Stonehaven. This well maintained 4 bedroom, 3 full bath raised bungalow is located right across the street from the popular municipal trails, just a short walk to the dog park, soccer fields and playground. This is a sought after family friendly subdivision. Interior provides; 2770 square feet of living space, open concept kitchen, dining and living room, oak hardwood floors, primary bedroom with ensuite & walk-in closet, an additional 4 piece bath on the main floor, a spacious pantry with an extra laundry hook up, natural gas forced air furnace and stove, central air, fibre optic internet connection, full finished basement with a large 4th bedroom, laundry room, surround sound speakers, high end central vac & a 3rd/3 piece bathroom w/shower. Exterior features; 2 car attached garage, a spacious concrete driveway, large covered back deck, shed with electrical hook up, a garden box with a sprinkler system and a fully fenced in back yard. Don't forget to check out the virtual tour! Call your REALTOR® today for your own private viewing. (id:29935)
33 Fletcher Court
Fredericton, New Brunswick
Turnkey home in the heart of the city. Located on a quiet court and just minutes to all the amenities. This well cared for split entry home has seen lots of quality updates. Main floor features a living room with ductless heat pump and wood burning insert. Large eat in kitchen has lots of cabinet storage and workspace, and is overlooking the private backyard with a huge deck(16'x20') and storage shed. Down the hallway are 3 good sized bedrooms and a full bathroom. Freshly painted and some fixture upgrades throughout the main level as well. The lower level offers a large rec room with new vinyl plank flooring and could easily be split to set up a 4th bedroom. Laundry facilities, a half bath and single car garage complete the lower level. This home is ready for you to call your own. (id:29935)
2100 South Orr Lake Road
Elmvale, Ontario
Calling all outdoor enthusiasts! If you love skiing, snowmobiling, snowshoeing, ice fishing , SUPing, boating, floating on a dock, this location is right up your alley! 2 Major Ontario ski resorts are 15 KM away and snow mobile trails and the Simcoe Country Forest is just 1 min down the road! And ice fishing, boating and floating…well you can have your own 54 ft of waterfront where you can fish year round and water sport in the summer! Super location for commuters just 10 mins off Hwy 400. Wonderful charm of original cottage with an expansive modern addition & double garage in 2019. Lots of flexibility in layout. Level land down to the water. Natural shoreline. Private lot. Come on up to Springwater Township and check this one out! Quick closing is available. $5000. Decorating bonus available on closing. (id:29935)
61 Oakridge Drive
Barrie, Ontario
Welcome to your dream home! Nestled in a desirable neighborhood just a short stroll from Barrie's popular Sunnidale Park, this Beauty offers an incredible 3200+ sq feet of finished space. There is plenty of room for a large family or home offices with the 4+3 bedrooms and 5 bathrooms you won't soon out grow this home. From the sweeping staircase to the gourmet kitchen with granite countertops and SS appliances, this home does not disappoint. This is a solid well built all brick home that has been impeccably maintained and offers many upgrades with practical features and layout. FEATURES: Main floor laundry with a side door and access to garage, Hardwood flooring throughout (2020), Large family room with gas fireplace, Formal dining room off the main living room. RENOVATIONS (2016): New custom kitchen & stainless steel appliances, pot lights, laundry room with washer/dryer, gas fireplace, windows and patio door, interior doors & hardware. Upgraded main bath, ensuite & Powder room, front door & garage doors, front walkway & rear patio. ADDITIONAL UPGRADES: Roof replaced in 2014, New Lennox Variable Capacity Furnace and AC, PureAir S Air Purification System and iComfort S30 Ultra Smart Thermostat for consistent ambient temperature throughout the entire home Plus a Premium Capacity Hot Water Tank installed (2022), Basement broadloom with quality underpadding (2020). Complete with modern amenities, spacious living areas, and a prime location, this is the perfect place to call home. Don't miss out on this incredible opportunity! Schedule your viewing today. (id:29935)
616 6811 Pearson Way
Richmond, British Columbia
HOLLYBRIDGE AT RIVER GREEN! Richmond's Latest Waterfront Masterpiece by ASPAC. Appreciate true craftsmanship & sophistication while maximizing your own privacy, Airy 9-ft ceiling, hardwood flooring throughout, A/C, floor-to-ceiling windows, built-in speaker system and the expansive balcony to seamlessly connect indoor & outdoor living. Chef-inspired kitchen features exquisite custom Italian Cesar cabinetry, top-performing Miele appliances & Caesarstone countertop to perfectly balance elegance and functionality. World-class 20000+SQFT amenities includes indoor pool, indoor basketball, social lounges, zen garden, co-working space, karaoke room, piano room and more! Olympic Oval, T&T, cafes & restaurants all within walking distance. Only within 10-mins drive to all major malls, outlets & YVR. (id:29935)
585 Fuller Avenue
Midland, Ontario
Welcome to your new sanctuary-a versatile 45 acre property designed to cater to a myriad of possibilities, whether you're seeking a premier doggy daycare, a tranquil yoga retreat and studio, or a thriving hobby farm. This expansive estate Offers an unparalleled combination of natural beauty, modern amenities, and endless potential not to mention privacy. Nestled amongst the trees this property has been meticulously thought out. At the heart of this magnificent estate stands a beautiful home, recently upgraded with modern conveniences. The residence boasts spacious living areas , a gourmet kitchen (2022) with whirlpool appliances, large windows have been added (2021) for stunning views of the property bringing the beauty of the outdoors inside. The open concept flow is perfect for entertaining, with a seamless flow between the kitchen, dining, and living areas. 3 bedrooms and 2 bathrooms, there's plenty of space for family and guests. Trim and doors, paint and floors, laundry cabinets and counters, we've considered it all. Seize the opportunity to own this extraordinary property where your aspirations can take root and flourish. With its blend of natural beauty, thoughtful facilities, and luxurious living, this estate is poised to become whatever you envision-be it sanctuary for pets, a retreat for the soul, or a haven for sustainable living. Explore the endless possibilities and make this stunning property your own. (id:29935)
95 Maplewood Drive
Timberlea, Nova Scotia
Reintroducing 95 Maplewood dr. This 5-bedroom, recently renovated house is a perfect setup for extended families and investors alike. With solar panels, you can enjoy extreme cost savings and virtually erase your energy bills. The thoughtful renovations have made this home truly exceptional. Featuring laundry capabilities on both levels, this house offers convenience and flexibility. The property's R2 zoning opens endless possibilities, allowing you to easily convert two full, separate units if desired. This makes it an ideal choice for those looking for rental income or multi-generational living arrangements. Step into the spacious, south-facing backyard, fully fenced for privacy and safety. Complete with a large deck and shed, it's the perfect playground for kids and pets alike. Nestled in a family-friendly neighborhood, this home is within walking distance to Beechville Lakeside Timberlea Elementary School, ensuring educational convenience for growing families. Situated on a bus route, commuting to downtown is a breeze. Plus, enjoy easy access to Bayers Lake for all your shopping needs, as well as nearby recreational options like golf courses and scenic trails. With three bedrooms upstairs and two on the lower level, this home offers a versatile layout to suit your lifestyle needs. Experience the charm and potential of 95 Maplewood Dr firsthand. Book your private viewing today to explore the 3-D tour and discover all that this property has to offer. Whether you're seeking sustainability, versatility, or income potential, this beautifully renovated home ticks all the boxes. (id:29935)
2650 139a Street
Surrey, British Columbia
Magnificent family home in Peninsula Park! This custom built luxurious home come completes with a fully self-contained guest house. Boasting 2 master bedrooms with fabulous ensuites and WIC's (one on the main and upper level), 4 additional bedrooms (ensuited), an open kitchen with professional grade appliances plus 2nd wok/spice kitchen. Brazilian hardwood floors & custom finishes adorn this elegant home. The full walkout lower level features an exercise room, media room, spacious games room, guest bedroom and lots of storage. This exclusive estate home sits on a gated 24,001 sqft lot with three gated driveways, 5 garages, nanny/in law suite and mature landscaping. Chantrell Creek and Elgin Park school catchments. Truly the finest location in one South Surrey's most exclusive neighborhoods (id:29935)
14 Sage Meadows Way Nw
Calgary, Alberta
Step into relaxed living at its finest in Sage Hills! This stunning 4-bed, 2.5-bath Cambridge Homes gem boasts a sprawling backyard, expansive deck, and top-tier granite countertops. Fully fenced for privacy, this home offers the ultimate blend of security and style.Picture yourself on the expansive spacious deck perfect for entertaining or enjoying morning coffee amidst the serene surroundings of Sage Hills. Inside, indulge in the modern elegance of granite countertops, creating a sleek and sophisticated kitchen ambiance.Whether you're hosting gatherings or enjoying quiet evenings, this home provides the perfect backdrop for every occasion. Don't miss out on this rare opportunity to own a piece of Sage Hills paradise. (id:29935)
91 Larkhall Street Unit#a312
St. John's, Newfoundland & Labrador
This third floor unit is located on the doorsteps of Memorial University, Heath Sciences & a short walk to the Avalon Mall. This condo would make a great investment property, for those downsizing, students or the young professional. One parking space per unit, Laundry in building, A pleasure to view, all measurements to be verified by the purchaser. (id:29935)
119 Samuel Street
Sarnia, Ontario
This versatile home boasts endless potential with the option to create a rental unit in the back! Enjoy the convenience of a detached garage & a fenced-in yard. Step inside to discover a spacious kitchen, & enjoy updates, such as the updated bathroom, & fresh paint throughout. Situated on a quiet street close to bus routes, this property combines comfort & accessibility. Whether you're seeking a profitable rental venture or a family home, this property promises endless possibilities. (id:29935)
104 Windstone Mews Sw
Airdrie, Alberta
"NO CONDO FEES" Welcome heart of Airdrie's serene Windstone community, this charming 2-bedroom, 1.5-bathroom townhouse presents a blend of modern comfort and convenience. Step into the inviting interior, where a stylish kitchen awaits with sleek stainless steel appliances and gleaming granite countertops—perfect for both everyday cooking and hosting gatherings. The open-concept layout effortlessly connects the kitchen to the living area, which, along with the upstairs bedrooms, is equipped with beautiful hardwood flooring, fostering a warm ambiance ideal for unwinding after a long day or entertaining guests.Venture upstairs to discover two generously sized bedrooms, offering ample space for rest and relaxation. The master bedroom provides a tranquil retreat, ensuring a peaceful night's sleep. Additional conveniences include a single-car garage and a drive way for another car, offering ample parking space.With its prime location in Windstone, residents enjoy easy access to nearby amenities, parks, and schools, making it an appealing choice for families, professionals, and anyone seeking a harmonious blend of convenience and comfort. Don't miss out on the opportunity to experience the best of Airdrie living in this delightful townhouse. (id:29935)
8 Swallow Street
Kitimat, British Columbia
Check out this 3 bed 1 bath rancher with loads of curb appeal on a great street close to all 3 uptown schools! Featuring mudroom/laundry as you walk in the door; spacious galley style kitchen with lots of storage; all new flooring throughout the home as well as extensive upgrades to drywall, new plumbing, roof and HE gas furnace. Private backyard tops it all off! Would make a great first home or investment property! (id:29935)
2074 Blossom Drive E
Ottawa, Ontario
WOW A Lovely comfortable family home. Ready to move in. Features (1) the addition of a Powder room on main floor with a window and (2) a comfortable extension of the combined Kitchen/Dining room overlooking the large yard. These are features not available in some other semi detached homes nearby. This home has gleaming hardwood floors throughout. ---The Kitchen/Dining area gives a bright openness to the large back yard through the Patio Door to the large comfortable deck for relaxation and family gatherings ----- There are Three good sized bedrooms upstairs and the main bath features a Skylight.-------The basement is clean. dry and easy to develop. --This Home is truly Location,Location,Location. Schools and Park nearby. Quiet,Safe ,family Neighbourhood.--Great Neighbours -----Homes like this on this street seldom come on the Market. Make 2074 Blossom Drive Home for your Family. (id:29935)
4666 Matawatchan Road
Griffith, Ontario
Year round retreat on the Madawaska River which offers miles of navigable waterways with access to Centennial Lake and Black Donald Lake with boat launch nearby, a water lovers dream! Located on an inlet, the dock is protected from the main water traffic, great tube floating and swimming. This 2+1 bedroom open concept bungalow with walk out basement and stunning water views, has been lovingly updated. New flooring throughout, main floor bath, paint throughout, recently finished basement with large recreation room with cozy wood stove, new hot water tank (owned). Don't forget to check out the fully insulated and heated double detached garage with mezzanine for storage and 2 windows for natural light, great place to run a small business or keep the cars warm in the winter. Nothing to do here but move in and enjoy all that the area has to offer! 24 hour irrevocable on all offers. (id:29935)
20 Salmon Side Road
Smiths Falls, Ontario
Nestled on the outskirts of Smiths Falls, this 3-bedroom family home offers a comfortable living experience, with country living. Prime location near a prestigious golf club, and top-rated schools, this property is for those seeking a perfect balance in their lifestyle. Overall, this modern kitchen is a home cook's dream come true, create family meals and make lasting memories with family and friends. Whether you're looking to set up a home office, a personal gym, or an entertainment hub, this area adapts to your lifestyle. A second bathroom ensures comfort and accessibility, making it an ideal space for guests. The carport provides a covered space for your vehicle, shielding it from the elements. Back deck is the perfect spot for summer barbecues, or simply enjoying a quiet morning coffee. The gazebo offers a shaded retreat for those lazy afternoons. Fully finished basement, where you'll discover a versatile space that caters to your every need. 24 Hrs irrevocable on all offers. (id:29935)
905 Winnington Avenue
Ottawa, Ontario
Nestled in the highly sought after, coveted Whitehaven neighbourhood-this stunning & bright bungalow has been fully updated & professionally renovated to the highest standards-even boasting a custom inground pool! With exceptional curb appeal & welcoming foyer, the layout of this 3+1 bedroom beauty offers abundant luxurious features & finishes-with a well designed layout conducive to family living & entertaining. Open concept main floor showcases gleaming maple hardwood with spacious living, dining & kitchen area & breakfast bar. Three well sized bedrooms & magazine-worthy main bathroom. Fully finished lower has abundant space, exceptional new bath & laundry room. Stunning private resort like backyard with large patio & one of a kind custom pool. Whitehaven enclave boasts upscale homes, elegant streets, mature trees and walkability to all amenities, Britannia Beach, Westboro shops, cafes, restaurants, bike paths, Parkway, 417 and great schools, parks.24 Hour irrevocable on all offers. (id:29935)
119 Royalton Private
Ottawa, Ontario
Pride of ownership exudes from this charming townhouse situated steps away from McCarthy Woods. Nestled on a quiet cul-de-sac close to walking trails, transit, parks, grocery stores, a community centre, and shopping. A meticulously maintained 3-bedroom, 1-bath "Freehold" townhome showcases large bedrooms, a separate dining room, spacious living room, an upgraded bath & a kitchen filled with stainless steel appliances. Freshly painted interior, new flooring (no carpets!), upgraded lighting, new windows, new heaters, air conditioning, window coverings, new wooden stairs, & more. Enjoy the patio in your very own private, fenced yard. The lower level features a washer & dryer & is ready for your personal touch (possible 2nd bath & cozy family room). Owners at Royalton Private enjoy a maintenance-free lifestyle. A monthly fee covers snow removal, landscaping, grass cutting, & visitor parking. Offers: Mon. May 20th 1:00pm. Seller reserves the right to accept pre-emptive offers. 24 hours irr. (id:29935)
4 Higwood Drive
Ottawa, Ontario
Updated bungalow in the mature and family-oriented community. Close to Carleton University and nearby amenities, steps from the bus stop, tennis court, parks, and restaurants. Sits on a wide lot with south-facing backyard.Potential to develop another legal unit with an independent entrance at the back.The interior offers 3 bdr and 1.5 bth on the main floor,2 bdrs and 1 bath in the basement.The open-concept remodeled kitchen features decent appliances and stone countertops. Spacious living & dining space, large windows.Primary bedroom offers its own 2-piece ensuite, while two other decent-sized bdrs share a renovated full bathroom. Basement features a small bar with a fridge and sink, a full bath, 2 bdr, storage room with a workshop area.The garage is framed and easy to convert into a sealed garage.Great location, easy to anywhere in Ottawa, with high demand for rents. Situated on a quiet street, great for families or investment, or both. No conveyance of offers unitl 5pm on March 22nd. (id:29935)

