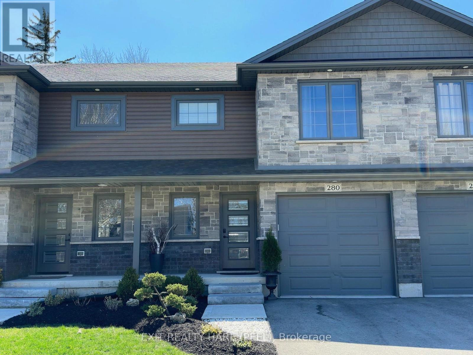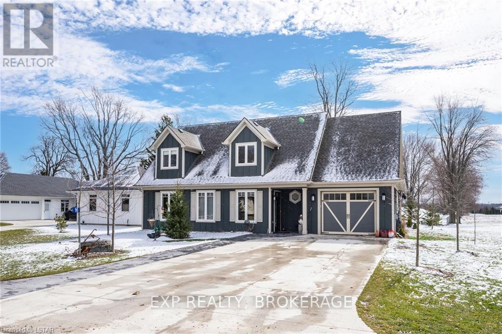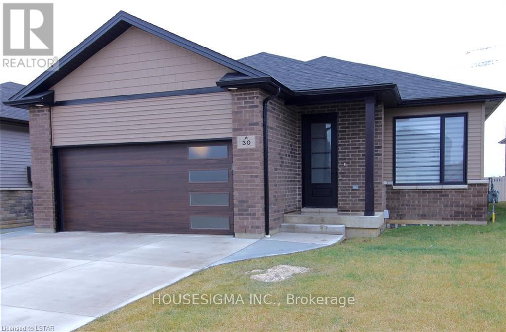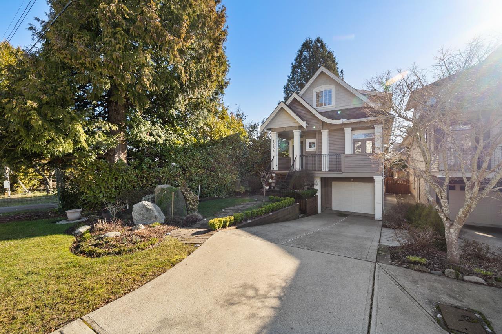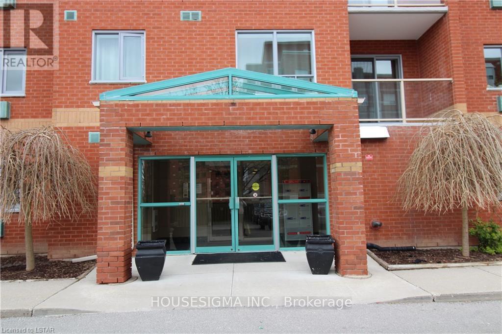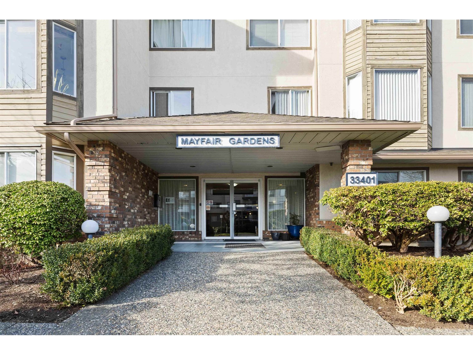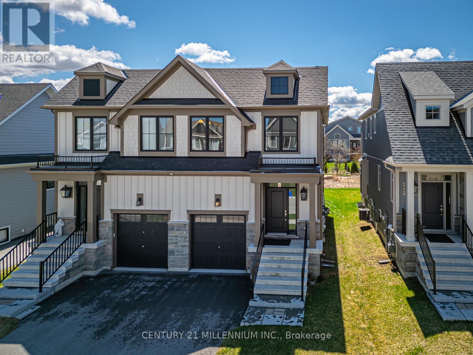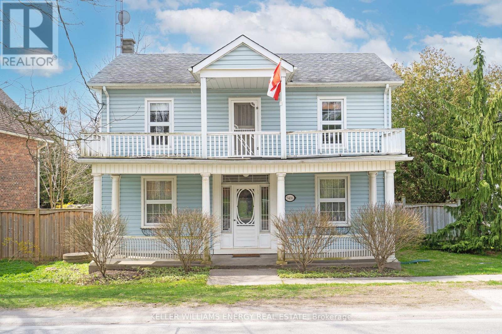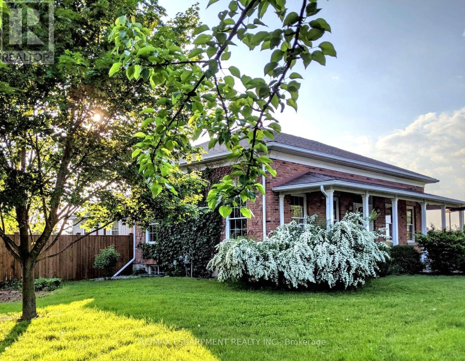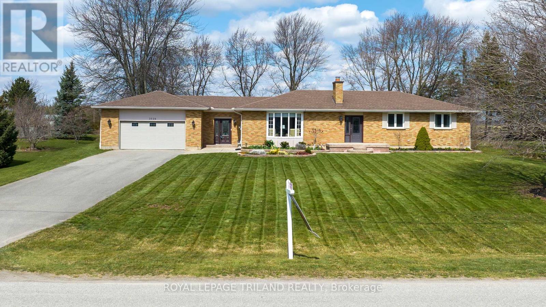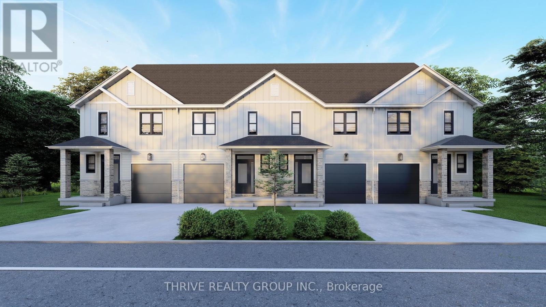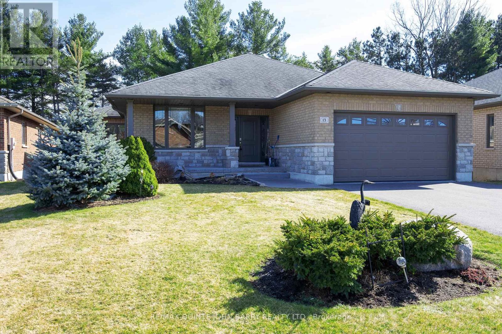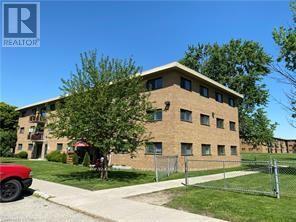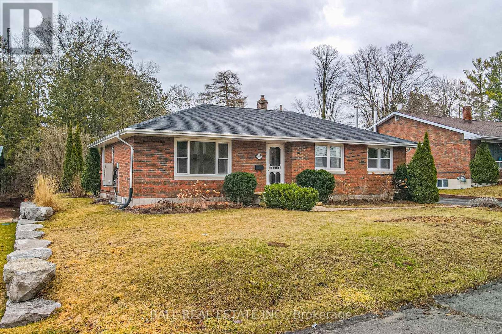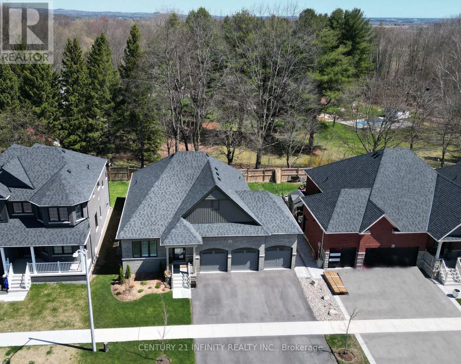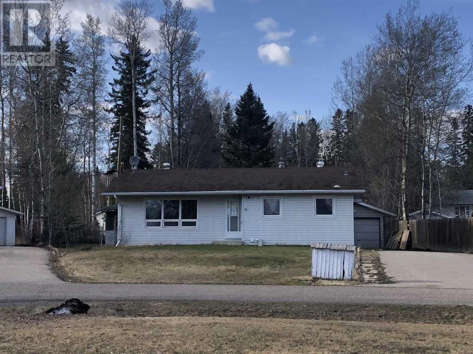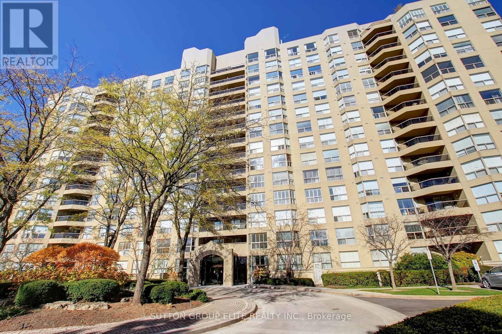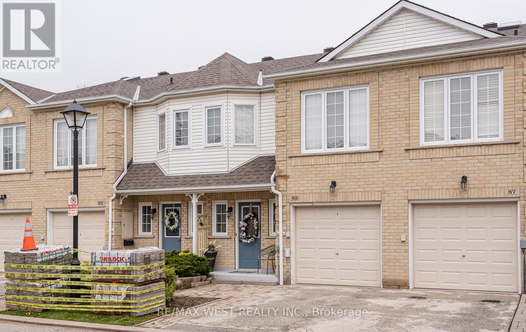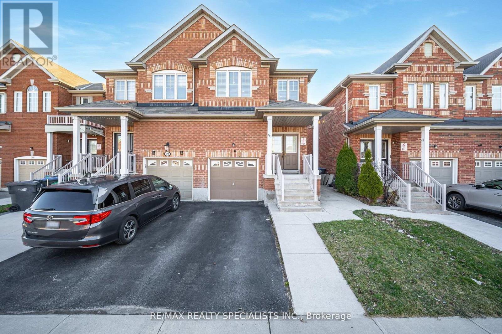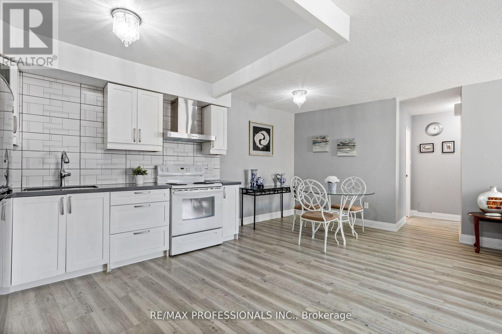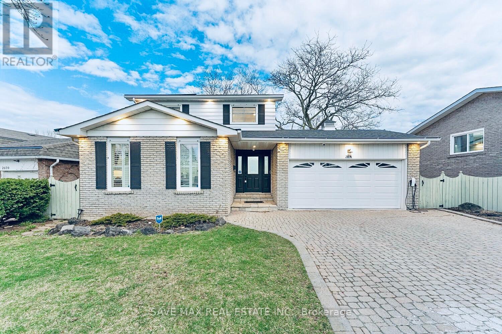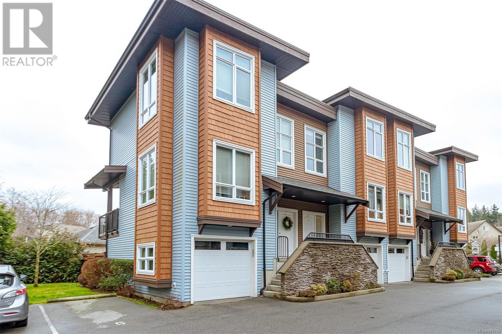280 Boulton St
Minto, Ontario
This brilliant naturally lit home has a modern touch to it with luxury vinyl plank flooring, 3 bedrooms/ 4 washrooms. 2nd floor laundry! Primary bedroom features a walk-in closet and 4 pc ensuite. Open concept main floor and large windows make the feel of this home quite spacious. Walk-out from Breakfast area to backyard. Basement is mostly finished and has a 2 pc bathroom. Great opportunity for First-time home buyers or if you're looking for a newer turn-key home with extras! (id:29935)
16 Tucker St
Newbury, Ontario
Welcome to this charming four-year-old, one and a half story, 3+1 bedroom home nestled against a picturesque backdrop of parkland and farmland, offering the convenience of sewers and municipal water. This home boasts numerous delightful features, starting with a concrete double driveway finished with stamped concrete edges, leading to a beautifully landscaped flagstone porch overlooking the serene park. The park itself offers a plethora of recreational activities, including swings, a toboggan hill, a baseball diamond, and scenic walking trails right at your doorstep. Inside, you'll find wide 36-inch doors throughout the main floor, providing easy access for individuals with special needs or those using a wheelchair. The open-concept design floods the space with natural light, creating a bright and inviting atmosphere. The main floor features a versatile family room that can double as an additional bedroom or office. Upstairs, the home offers a cozy theater room, adding a touch of luxury to your entertainment space. The spacious kitchen is equipped with ample cupboard space, an island with a granite top, and heated floors for added comfort. Situated in a peaceful and tranquil location, yet just 40 minutes from the Saint Clair River and 22 minutes from Lake Erie, renowned for its excellent walleye fishing, this property offers the perfect blend of relaxation and convenience. Located in a beautiful, friendly town with all the amenities you could desire, it's an ideal place to retire or raise a family. (id:29935)
30 Evening Dr Dr
Chatham-Kent, Ontario
Great opportunity to own a newer home built in 2022. This spacious and open concept ranch has all new appliances with upgrades from the original purchase. As you walk into the main floor with 9' tray ceilings you will be impressed by the floor to ceiling stone mantle of the gas fireplace. The kitchen has ample family and entertainment space with 2 breakfast bars with overlapping quartz counters to add your style of seating under. The walk-in pantry meets all your additional storage needs as well. After dining walk out through your dining room glass doors onto a covered concrete patio space in the rear yard. Primary bedroom with walk-in and primary 4 piece bath with soaker tub and great shower space with rainfall and handheld behind the glass doors. The 2nd and 3rd bedrooms have their own walk in closets. The basement potential awaits your design with all walls having floor to ceiling insulation and already having the studded walls prepped for finishing. Double car garage with the side door entry and an oversized driveway can likely fit more than 4 cars if needed, or your recreational vehicles that require the extra length. (id:29935)
15556 Goggs Avenue
White Rock, British Columbia
Welcome to this stunning 3-bed, 3.5-bath home in central White Rock, boasting a south-facing yard for natural light with mature trees. Enjoy modern upgrades throughout, including a gourmet kitchen and a spacious living area which opens up on the patio overlooking a beautiful yard. The luxurious master suite has a vaulted ceiling, and enjoys two walk-in closets! Discover a separate basement suite with a glass-enclosed patio, perfect for guests or rental income. Outside, entertain on the concrete patio or relax in the landscaped yard. Additional features include AC, upgraded electrical, and aluminum roof softening. With its prime location and upscale amenities, this home is a must-see! Schedule your showing today! (id:29935)
#303 -77 Base Line Rd W
London, Ontario
Enjoy a 2 bedroom and 2 bathroom condo with newly updated windows, balconies and balcony doors ('23) in this very nice building with ensuite laundry. Suite has all hard surface flooring throughout. Updated windows has improved energy efficiency which is great for an owner and their utility costs. Great place to live for schools and transportation. Also a great area for investment unit. (id:29935)
205 33401 Mayfair Avenue
Abbotsford, British Columbia
Welcome to Mayfair Gardens! This beautiful 2 bedroom, 2 bathroom unit has it all. Updates galore including updated cabinets, tiles, tiled backsplash and eye-catching engineered hardwood flooring throughout. And this home features not one...but two balconies! Well designed open floor plan with a huge master bedroom with fabulous ensuite. Plenty of room for storage including a storage locker. In-suite laundry included. No pets and no smoking. Adult-oriented 55+ building. Call today! (id:29935)
214 Courtland St
Blue Mountains, Ontario
Positioned on a premium lot backing onto scenic trails with breathtaking mountain views, this residence offers a harmonious blend of tranquility and adventure. Step inside to find a meticulously designed interior with elegant finishes and modern upgrades throughout. The open-concept main floor sets the stage for entertaining, featuring a gourmet kitchen with quartz countertops, sleek cabinetry, and stainless steels appliances. Unwind in the inviting living room, enhanced by a cozy fireplace and expansive windows framing the peaceful backyard, Ascend to the second level to indulge in the luxurious primary suite, boasting a spacious walk-ion closet and a spa-like ensuite bathroom with double sinks, a glass-enclosed shower, and a lavish soaker tub. Two additional generously sized bedrooms, complemented by a second walk-in closet for added storage, a convenient laundry room, and a pristine full bathroom, complete the upper level. (id:29935)
8383 117b Street
Delta, British Columbia
Quality-built 5 bedroom and 5 bath home located in Prime scottsdale area. It is situated on a wide lot of 6600 (66 X 100) SF with a house of 2723 SF, Upstairs has 4 great sized bedrooms and 3 full bathrooms. The main floor has bedroom along with Full Bath, den, living/dining room, family room and a good sized kitchen with maple cabinets,granite countertops and stainless steel appliances. Central location, close to all amenities: school, transit, recreation and shopping. Great school catchment: Richardson Elementary, and North Delta Secondary. (id:29935)
12407 Coldstream Creek Road
Coldstream, British Columbia
CHECK OUT THE NEW PRICE FOR THIS KALAMALKA LAKE ESTATE! Imagine-450 feet of level waterfront for you alone! Escape to one of the shaded areas or enjoy the full sun on the fabulous registered dock. The original 1909 home and boathouse were carefully reworked taking care not to disturb the mature setting and the massive oak tree that centers the grounds of this incredible 2.49-acre estate. The owners enhanced the grounds with a selection of trees and shrubs for more seasonal color and privacy. The home, guest home, and beach house are designed with massive timbers, clay tile roofs, and incredible stonework to blend into the park-like setting and give the impression of a long-established estate. Stone walls and lichen-covered stairways line the paths that connect the buildings and the Kalamalka lake beach! The lighted driveway circles the property for easy access and will over two impressive, gated entrances. The main entrance crosses over a man-made, re-circulating creek that appears to disappear into a stone culvert under the road, and the privacy wall along the east side features a welcoming water feature. Set slightly above the lakeshore, the main home enjoys the magnificent lake and lighted evening views while being almost hidden from lake-goers. The guest home and beach house are ready to enjoy and the Seller's builder will work with you to finish the approximately 16,000 sq. main home. Truly incredible value! (id:29935)
5416 Old Scugog Rd
Clarington, Ontario
Wonderful opportunity to own a gorgeous, renovated 2 storey century home located in the Village of Hampton. Honours the community with the original stained-glass window that matches the Village Church & the barn is part of the original mill! (21' x 48') Heated Workshop or Garage! Rebuilt in 2018 with a concrete floor, electricity, and the upper loft is being used as a golf simulator. Driveway Parking room for 8 cars. An open concept family room addition in 2012 creates a very functional 2722 sq. ft. home with principal bedroom, 3 piece ensuite, double closets. Bonus main floor laundry and 2 pc. bathroom. Walk to school, the General Store, LCBO, & the post office & 2 min drive to the 407! **** EXTRAS **** L-Shaped Lot-extends behind Workshop, Furnace, Paved Driveway (2022) Air Cond (2023). Water softener, UV System, HWT. Owned. Oil furnace in workshop (will be working but disconnected) (id:29935)
443 Bishopsgate Rd N
Brant, Ontario
Welcome home to 443 Bishopsgate Road, this impressive bungalow built in 2003 is set in the tranquil Burford countryside on a spacious 194 x 205 ft tree lined property. This immaculate home offers 3+1 bedrooms, 3 bathrooms and a total 3,695 sq ft of finished space plus an attached 30 x 35 heated 2 plus car garage/shop with 60 amp service. The main floor boasts 1,967 sqft of living space highlighted by the stunning rustic wide plank oak hardwood that flows seamlessly through the living room, dining area and kitchen. The living room has deep baseboard & crown moulding, and features a Replica Rumford fireplace (can be converted to gas). Double French doors lead to the breathtaking custom kitchen showcasing quartz countertops and a 4 x 8 island with plenty of storage, a gas stove with a grand range hood and gorgeous cabinetry. This open concept space incorporates a lovely dining area, perfect for culinary adventures and family gatherings. The spacious primary bedroom has a large walk-in closet, a 4pc ensuite with heated flooring, an elegant vanity and a tiled shower/tub combo. The main floor is complete with 2 additional bedrooms, a laundry room offering access to the garage, another 4pc bathroom complete with heated flooring perfect for chilly mornings. Downstairs features a large recreation room with custom built-in shelving and gas fireplace. In addition, the basement has a large 4th bedroom, 3pc bathroom with heated flooring, utility room, storage room (capable of becoming a 5th bedroom) and 2 additional bonus areas. The basement has in-law suite potential as it provides access to the garage. Step outside to find an extraordinary private backyard oasis, with a new deck and retractable awning (2022), a heated saltwater inground pool, a beautifully poured and stamped concrete patio and a serene pergola, creating an idyllic setting for relaxation and entertainment. True pride of ownership shines in this exquisite home, evident in every corner and detail. A must see! (id:29935)
2328 Mossley Dr
Thames Centre, Ontario
The home for your family to live, play & grow with plenty of room inside & out! This very well maintained brick ranch sits on 0.72 of an acre in the rural community of Mossley. Inside you'll notice plenty of natural light & great views. Custom kitchen, great for the inspired chef or baker, has solid cherry wood cabinetry, lots of counter space & an island with an additional prep sink. Don't miss the coffee bar, pocket doors & the view from the eating area overlooking the deck that has plenty of seating room for those summer BBQs. The family room is a great multi purpose area featuring a natural wood fireplace in a natural stone wall. Other main floor highlights include: hardwood throughout, separate dining space, primary bedroom with ensuite, main floor laundry & a large mudroom entrance with access to both the front and rear yard & the oversized 2 car garage. The finished basement has a 4th bedroom, recroom & living room & plenty of storage. Fibre Optic internet , 200 amps & radon pump are a few important extras to note. Enjoy the country setting while close to amenities being only mins from the 401, Dorchester, London & Ingersoll. Be sure to check out the video. (id:29935)
#9 -279 Hill St
Central Elgin, Ontario
Welcome to HILLCREST, Port Stanley's newest boutique condominium community offering 27 townhomes that seamlessly blend nature and modern living. Ideal for first-time buyers, investors and empty nesters alike. Minutes from the beach, these homes back onto a serene woodlot, providing a perfect balance of tranquility and convenience. Located near St. Thomas and a short drive to London, residents enjoy small-town charm with easy access to urban amenities. Each 3-bedroom, 3-bathroom unit features exquisite transitional finishes, and an optional upgrade package allows personalization. Experience the relaxed pace and community spirit of Port Stanley, where every home is a tailored haven in a picturesque setting. Optional upgrades and finished basement packages available. Your perfect home awaits in this gem of a community. TO BE BUILT with tentative early 2025 occupancies. Welcome Home! (id:29935)
13 Lakewood Cres
Quinte West, Ontario
Set against the backdrop of Tremur Lake, this custom-built 2011 Stinson home offers a unique blend of comfort and elegance. It welcomes you with open arms to a world of warmth and character. The spacious kitchen is a chef's delight, featuring a cooktop range, wall oven, and custom cabinetry. Entertain guests in the formal dining area, bathed in natural light and offering breathtaking views. The living area is a haven of tranquility, with oversized windows and patio doors that allow you to enjoy nature at it's finest. The 9-foot ceilings throughout the main floor create a sense of space and grandeur. The primary bedroom is a retreat in itself, boasting a 4-piece ensuite bath with a glass/tile walk-in shower and soaker tub. A large 2nd bedroom easily converts into an office adding to the home's versatility. The lower level is a cozy retreat, offering an oversize guest room with 4 pce bath and featuring a gas fireplace in the family room with patio doors that lead to the backyard oasis and the Hydro pool hot tub where you can sit back and relax while enjoying the view. Come take a breath of Fresh Air! This home produces more energy than it uses on an annual basis per EnerGuide. **** EXTRAS **** New heat pump installed Dec 2023, Rooftop Solar panels on contract with earnings. Double car garage, Quiet crescent living. Close to all amenities, hospital and minutes from the 401. A must see! (id:29935)
#211 -1830 Dumont St
London, Ontario
This 2-bed corner apartment is on the second floor with a balcony overlooking the grass open area. The building is nestled on a quiet side street in a family friendly neighborhood, and is surrounded by mature trees & green space. Enjoy the convenience of being just steps away from Argyle Mall, several restaurants, and many other nearby amenities. The condo fee of $538.18/month also includes the utilities - heat, hydro, water & one parking space. Visitor parking is available. Offers welcome anytime. (id:29935)
107 Henry St
Stirling-Rawdon, Ontario
Welcome to 107 Henry St. in Stirling, ON! This charming 3+3-bed, 2-bath brick bungalow offers a serene setting near Rawdon Creek and Henry Park. Enjoy tranquil walks along the creek and leisurely picnics in the park just steps away. With a vibrant community atmosphere and nearby amenities, including local shops, theatre, recreation centre, schools and eateries, this well-maintained home provides the perfect blend of comfort and convenience. Don't miss out on this opportunity to experience the best of Stirling living. Schedule your viewing today! (id:29935)
356 Northglen Blvd
Clarington, Ontario
This Exquisitely Crafted, Seldom Offered Masterpiece By Jeffery Homes Exemplifies Unparalleled Quality In Every Detail. Fashioned Entirely Of Brick, This 3+2 Bedroom Bungalow Boasts A Triple Car Garage, A Builder Finished Basement W/3 Entrances & Enjoys A Private Setting W/Neighbors Far Behind. 2 Years Young, This Residence Is Replete W/Enhancements That Elevate Its Allure. Upon Entering The 8' Glazed Door, One Is Greeted By Opulent Features Including 12x24"" Tiles Complemented By 7"" Natural Oak Hardwood, 10' Smooth Ceilings Adorned W/Pot Lights, Washrooms W/Heated Tiled Floors & Comfort-Height Quartz Vanities, Solid Wood 3 Panel Doors Grace The Bedrooms, While Contemporary 7"" Trim & California Shutters Add A Touch Of Sophistication. An Illuminated Coffered Ceiling & A Pocket Door Butler's Pantry Grace The Dining Area, While The Family Room Captivates With Its Soaring 15' Cathedral Peak & Fireplace, Creating An Ambiance Of Grandeur & Warmth. The Kitchen Stands As A Testament To Luxury, Boasting Extended Wood Soft-Close Cabinets W/Crown Molding, Valance & Under-Cabinet Lighting. Pot Drawers, Quartz Countertops, Tiled Backsplash, & A Quartz Waterfall Island Enhance Both Functionality & Aesthetics. A Pull Out Kitchen Pantry Adds An Element Of Convenience And Elegance. Ascend One Of The 2 Hardwood Stair Cases To Discover The Fully Finished Basement, Accessible From Both The Main House, A Separate Entrance, Or The Garage. This Well-Appointed Space Features A Sound & Fire Insulated Builder Finished Basement W/Egress Bedroom Windows, A Full Kitchen, Spacious Living Area, 3-Piece Bath, & Ensuite Laundry, Offering Limitless Possibilities For Living Arrangements. Outside, A Tranquil Backyard Oasis Awaits, Complete W/Composite Decking, Professional Landscaping & Interlocking Stone, Providing A Serene Retreat For Outdoor Enjoyment. This Residence Is Truly A Unique Gem, Where Meticulous Craftsmanship & Thoughtful Design Converge To Create A Haven Of Unparalleled Comfort & Lux **** EXTRAS **** Primary Bedroom Walls W/Sound Proof Insulation & Solid Wood Door Entry. Basement Apartment Has Sound/Fire Insulation. 200 amp, Insulated 3 Car Garage W/Insulated Doors, Epoxy Floor & Door To Basement. 60 amp & Poured Pad For Future Hot Tub. (id:29935)
16 Discovery Crescent
Rainbow Lake, Alberta
WOW !!! What a deal !!! Check out this Sun-Sational home located in the quaint community of Rainbow Lake ,ALberta ! You're sure to fall in love with this adorable 3 bed/1 bath Bungalow with a large landscaped fenced yard, perfectly located on a quiet side street ,just minutes from the local school. As soon as you step into the door you are greeted by the Living Room featuring a wall of windows filling the room with joyful sun-sational light. The heart of this delightful home is an open galley Kitchen with a eat-in Dining area . The well-planned Kitchen features a generous amount of cupboards and counter space .The Primary sports a good size closet while down the hallway hosts a lovely 4 pc bath and 2 more Bedrooms. The downstairs is waiting for your development and is home to the Laundry. You'll love the tranquility and day-long sunshine offered by the sizable backyard ,why not build a huge deck? It will be the perfect spot for a peaceful outdoor meal or your morning coffee while savoring the sun rise. Add to this the single garage to keep your car out of the element. This Property is sold "AS is Where Is" . Don't miss out on this great deal !!! (id:29935)
#608 -1800 The Collegeway Way
Mississauga, Ontario
Sought after 2 bedroom corner unit overlooking tree line for the most beautiful unobstructed views. This spacious unit boasts 1690 sq ft of living space including a gracious living room with floor to ceiling windows. French Doors lead to an elegant formal dining room. Separate family room or den is a bonus with walk-out to the balcony. Bright kitchen features eat-in area, pantry and walk-out to balcony with fantastic views while you prepare your meals. Primary bedroom features walk-in closet and large 5 piece ensuite. Grand foyer with ample amounts of storage and separate laundry room. Centrally located in mature area with quick access to major highways. Amenities include manicured grounds, ample visitor parking, indoor salt water pool, 24 hr concierge, party room, library, exercise area and outdoor BBQ area. You will wish you had moved sooner. Super friendly building. (id:29935)
85 Hartnell Sq
Brampton, Ontario
Amazing renovated Townhome in Prestigious ""Carriage Walk South"" sunken entrance, powder room, open concept, living room & dining with cozy gas fireplace & skylight! Gorgeous white kitchen, 2016 built-in table, , w/o to patio & gardens. Upper Level laundry room! Every women's dream. Huge primary bedroom, lots of lights, sitting area or nursery.! 2 huge mirror closets/dressing area, en-suite double sinks and private toilet & new shower, High eff furnace & central air conditioner 2019. Modern Decor & paint, gorgeous antique hand scarped maple hardwood flooring on main level.in 2016. This unit backs on to Chinguacousy Park **IMPORTANT**This condo fee included all exterior windows, doors, roofing & garage doors. Unspoiled basement, lots of potential, R/I bath Shows 10+++ outdoor pool in between north & south Carriage Walk. (id:29935)
197 Checkerberry Cres
Brampton, Ontario
Welcome to this fantastic semi-detached home in an excellent location! This 4+1 bedroom, 4 washroom property offers ample space and convenience with 4 parking spots. Step through the double door entry to discover hardwood flooring on the main floor and laminate on the second floor. Features like 9 ft Ceilings on Main Floor new heat pump, freshly painted, oak stairs, complemented by pot lights throughout. The main floor features a living room with a large window, a kitchen boasting upgraded stainless steel appliances, and a dining room combined with the kitchen. Enjoy the separate family room with a TV wall unit and walkout access to the yard. Upstairs, the primary bedroom offers a walk-in closet and a 4-piece ensuite, while the 2nd, 3rd and 4th bedrooms boast large windows with laminate. The finished basement, includes a living space, kitchen, 1 bedroom, and a 3-piece bath, along with separate laundry facilities. Conveniently located steps away from schools, Trinity Mall, places of worship, and just 2 minutes to the 410 highway. (id:29935)
#2008 -330 Dixon Rd
Toronto, Ontario
Yes, the price is right! Dont miss this opportunity. Incredible Value in Kingsview Village in Toronto. One of the bigger 1 bed units out there. Just over 800 sf, wow. Super Low Property Tax and Manageable Condo Fees. On the 20th floor, you have an upgraded unit with an open concept floor plan. The moment you walk in, you'll feel pride of ownership. Clean, Well-Lit, and 200% Move-In Ready. Featuring Newer Windows (Efficiency), Laundry Ensuite, Private Balcony, Storage in Unit, and Double Closet in Primary Bedroom. Secured Complex with Gateway Security. Underground Parking Included. Book a private viewing now. **** EXTRAS **** CONVENIENT LOCATION! WALK SCORE: 71. Public Transit are Steps Away. Easy Access to Hwys 427/401. 5-10 Min to Costco, Canadian Tire, Banks, Shoppers etc. 10-12 Min to Pearson Airport. Watch the Video! (id:29935)
2676 Thorn Lodge Dr
Mississauga, Ontario
Ready to MOVE IN, nothing else to do! Get mesmerised by this Renovated, gorgeous 2-storey detached home that sits on a 64x132ft lot, in the highly sought after neighbourhood of Sheridan Homelands. Almost 2700 sqft of total living space. Thoughtfully upgraded throughout and freshly painted, no expense was spared. The entrance foyer leads to a functional layout on the main level which has hardwood floors throughout. The open concept living room has large windows. Family room has a cozy fire-place, overlooking the patio. The improved modern kitchen boasts an exceptionally long counter-top among other things. The upper level has 3 generous bedrooms, with hardwood floors. The Primary suite beholds mirrored customised closets and a 5pc ensuite bathroom. Another upgraded 4-pc bathroom on second level to share. Fully finished basement that is like a dwelling in itself with a generously sized bedroom, home office and a recently upgraded bathroom. Separate laundry room in the basement and dedicated space on main level with rough-ins for a second laundry. Separate entrance to the house from the deck through the garage. Two Decks to enjoy outdoor. No neighbours in the back. Plenty of natural light. The maturity of the neighbourhood, on an oversized lot, along with the luxurious touches inside make this house a must see! **** EXTRAS **** S/S Fridge,S/S Gas Stove,S/S Dishwasher.Washer/Dryer in Basement. Sink Food Dispenser ,Central Vacuum, Gdo , Elf, Window Coverings.Owned Alarm System, Ecobee thermostat. Rough-In Laundry Main level. Tesla wall connector, patio furniture. (id:29935)
114 996 Wild Ridge Way
Langford, British Columbia
OPEN HOUSE 2-4 PM. Spacious 3 bedrooms and 2 bath townhome with a bright open floor plan. Large living room, dining room, modern kitchen with access to the nice deck area and rear yard for sunny BBQ's. Features: Oversized windows throughout, large master bedroom, nice laminate floors in living area, stainless steel appliances in kitchen, 3rd bedroom down or rec room/family room with access to back patio. BONUS: single garage and plus second common parking stall. PETS & RENTALS allowed. Baseball diamond, basketball court, swing set & apparatus all at your back door to enjoy! Not often do you find a perfect starter home that is both affordable and in such a wonderful location. Beside the Galloping Goose Trail for biking & evening walks. Located in Valley View Estates! Call for view today. (id:29935)

