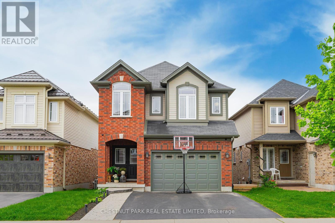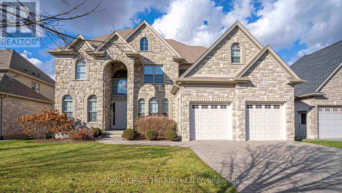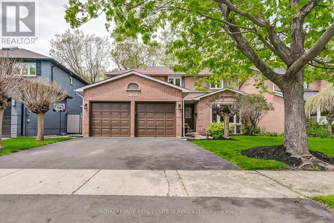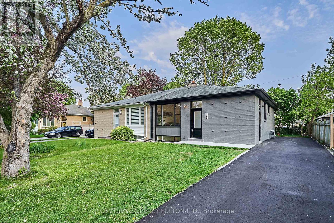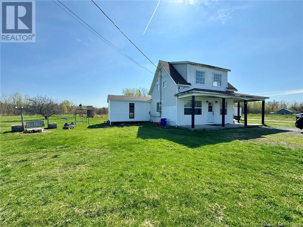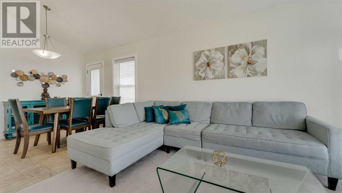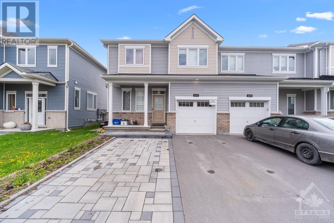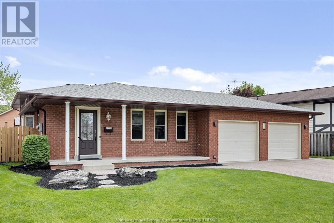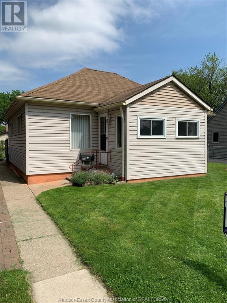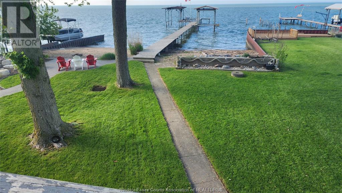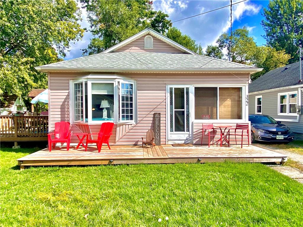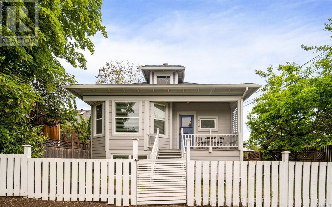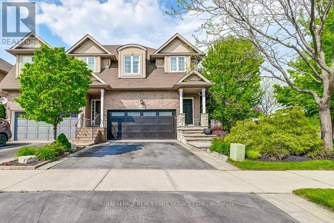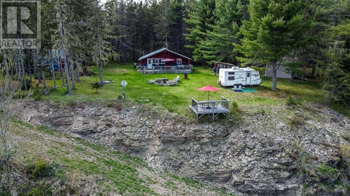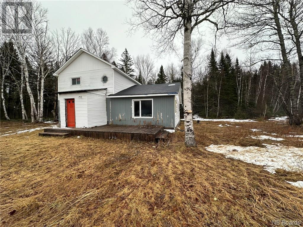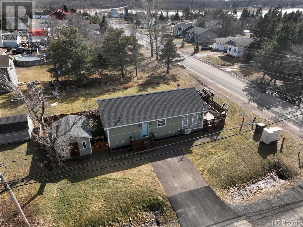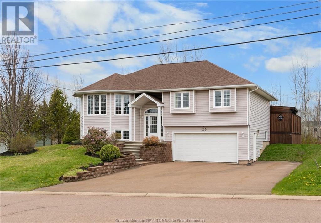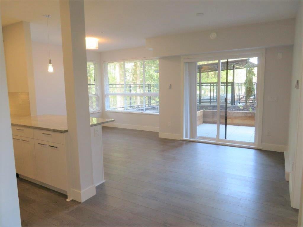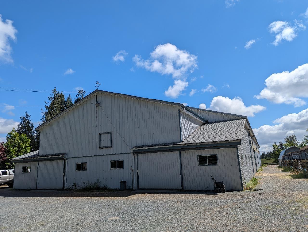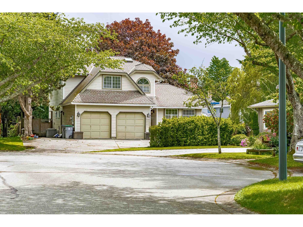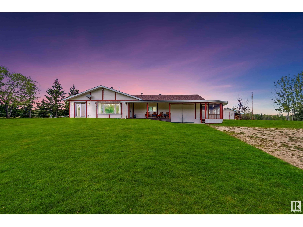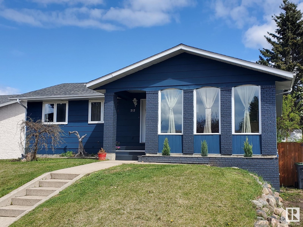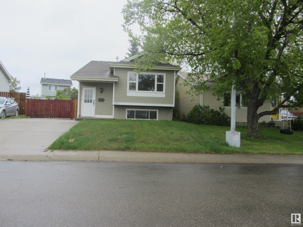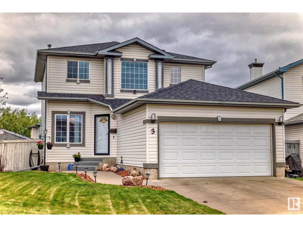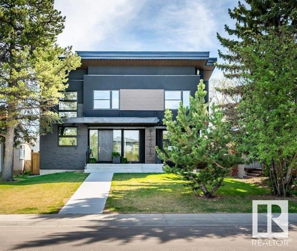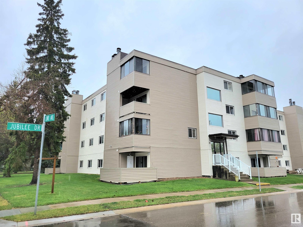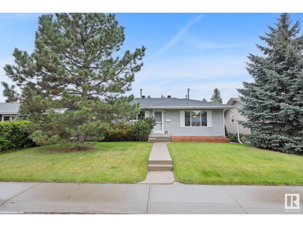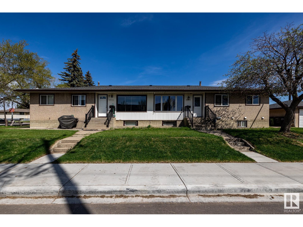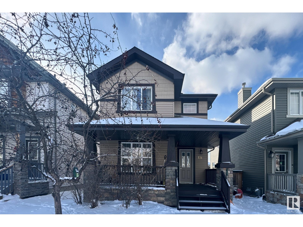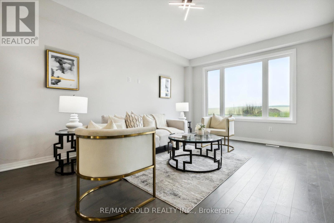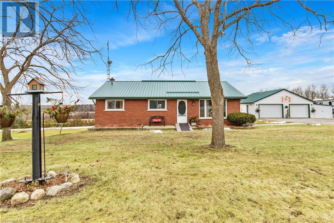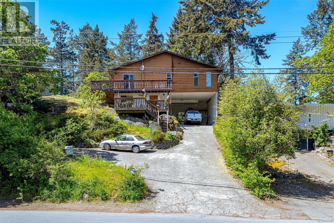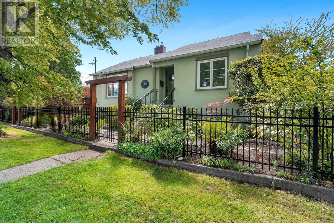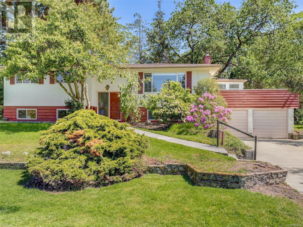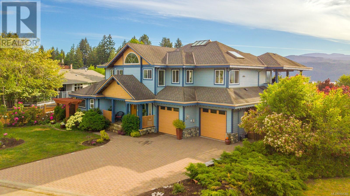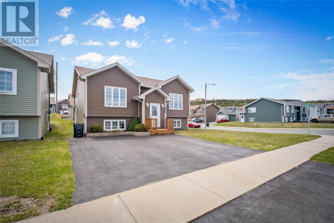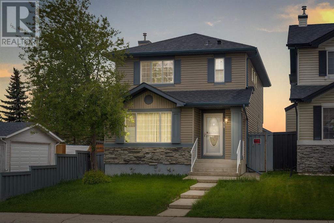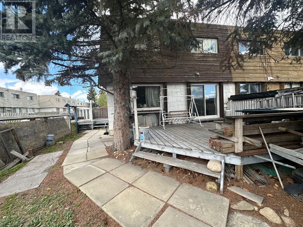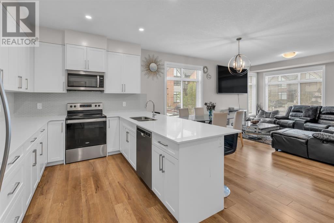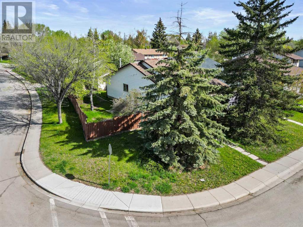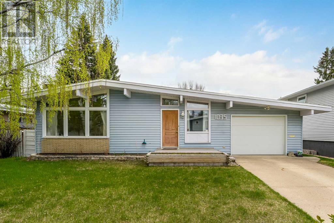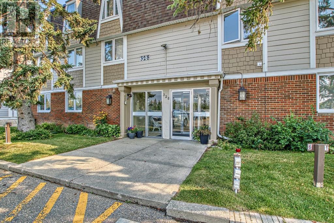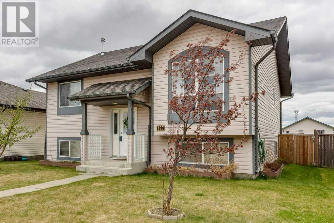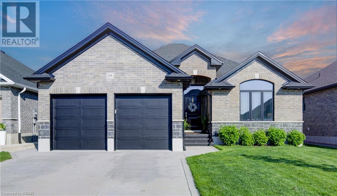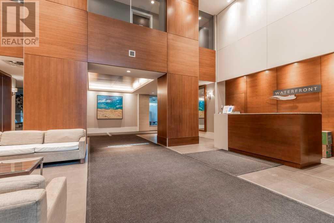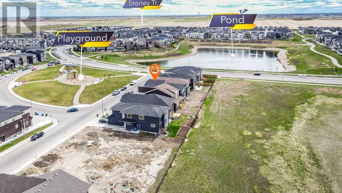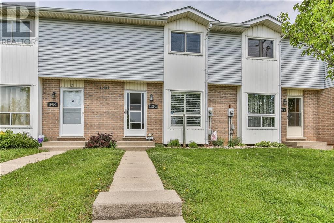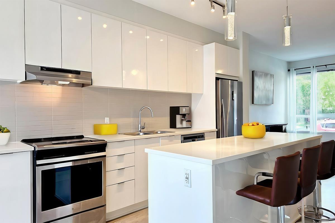12 Oakes Crescent
Guelph, Ontario
Presenting 12 Oakes Crescent, the perfect combination of form and function for you and your family! This spacious 2160 sq/ft home is located on a quiet street close to schools and steps from Cedarvale Park in the highly-desired Grange Hill East neighbourhood. Engineered hardwood floors and elegant wainscotting accentuate the open concept living/dining room that walks into a gorgeous kitchen featuring gleaming quartz countertops, stainless-steel LG and Bosch appliances w/gas stove, and great natural lighting courtesy of the walkout to the elevated yet private top tier of your two level deck. The 4 spacious bedrooms are highlighted by an expansive primary suite, complete with 5 pc ensuite and W/I closet, this home provides ample space for you and your family to live comfortably. Don't forget about the walkout finished basement with a huge rec room that allows for a gym, entertainment centre or kids play room, and an amazing bathroom that features a steam shower, you don't want to miss out on this Grange Hill beauty! **** EXTRAS **** Gas hookup in backyard for BBQ, Steam Shower in Basement Bathroom (id:29935)
465 Eagletrace Drive
London, Ontario
New Price!!! Harasym Developments custom built home backing onto a tranquil pond in prestigious Sunningdale West is available! This gorgeous 5400+ sq ft home has 4 bedrooms upstairs, with 3 full bathrooms, main level powder room and 2 bedrooms in the basement with another 2 full bathrooms. The list of features include, elegant stone & brick exterior, in-floor heating in the basement & primary bedroom ensuite, all window coverings electronically controlled, 20 ft ceilings in the open concept great room, rich HW floors throughout, tile in the kitchen/baths/basement, granite & quartz counter tops, surround sound system wired throughout with speakers, architecturally designed curved wood staircase with floor lights, crown moulding, massive sundeck with speakers facing the large pond, walk-out basement with high ceilings, main level laundry with basement hook-up, Jack&Jill ensuite, large garage with separate entrance to the basement. Located close to UWO, Masonville Mall & all conveniences. **** EXTRAS **** 2nd built-in oven is a steamer & washing machine is a double-washer (id:29935)
3053 Swansea Drive
Oakville, Ontario
Welcome to 3053 Swansea Drive backing onto a fabulous, mature treed ravine in Beautiful Bronte of SouthWest Oakville. A wonderful 4 Bedroom 3.1 Bathroom family home. The covered Front Porch leads in to a spacious Foyer. You will immediately notice the impressive, open curved staircase which extends from the second floor right down to the basement. The Living Room and Dining Room are to your right and further down the Hall is the Large remodelled Eat-in Kitchen with quartz counters and sliding glass door to the multi level deck overlooking the quiet ravine. The cosy main floor Family Room is beside the Kitchen and features a woodburning Fireplace. The Laundry Room with sink and door to Garage is located on the main level. On the second floor you will find 4 roomy Bedrooms, the Primary Bedroom with walk-in closet and 4 piece Ensuite. The Lower Level is suitable for an In-Law suite with a 4 piece Bathroom, Bedroom, Recreation Room with Gas Fireplace and a Games Room/Office or sixth Bedroom. Take a stroll to the Lake and Bronte Village/Harbour along the meandering Trail, enjoy the Beach, Marina, numerous Cafes, Historic Sovereign House and delightful Shops (id:29935)
97 Hurley Road
Ajax, Ontario
Welcome to this stunning, newly renovated home that features modern elegance and functionality. Step into the open concept layout that seamlessly connects the living, dining, and kitchen areas, creating a spacious and inviting atmosphere perfect for both daily living and entertaining. The heart of the home, the kitchen, boasts luxurious quartz countertops, a sleek breakfast bar, and top-of-the-line stainless steel appliances. Pot lights illuminate the space, highlighting the modern finishes and meticulous attention to detail throughout the house. sophistication to the contemporary design. Each room is enhanced with pot lights, ensuring a bright and airy feel. The newly upgraded washrooms offer modern luxury, featuring stylish fixtures and elegant tile work that exudes comfort and sophistication. Descend to the basement, where you'll find a separate entrance leading to a fully finished in-law suite with 2 spacious bedrooms. This versatile space offers rental potential, making it an ideal option for extended family, guests, or additional income. This home is more than just a place to live; it's a lifestyle. With its prime location, modern upgrades, and versatile living spaces, it offers unparalleled comfort and convenience. Don't miss the opportunity to make this exquisite property your own. **** EXTRAS **** Washer and Dryer will be installed before closing date. (id:29935)
400 Bellefond Rd
Bellefond, New Brunswick
Discover the charm of this stunning 3-bedroom, 1-bathroom home, nestled on over 11 hectares of breathtaking property. Recently renovated, this 1.5-story beauty offers a fresh and modern living experience. Step inside and be captivated by the open-concept design, seamlessly blending the living, dining, and kitchen areas into one inviting space. The spacious bedrooms are a true highlight, boasting large windows that flood the rooms with natural light, creating a bright and airy atmosphere. The cleared yard is perfect for outdoor activities, offering plenty of space to garden, play, or simply relax in the tranquility of nature. Plus, the detached garage provides ample storage for vehicles, tools, or recreational equipment. This home truly offers the best of both worlds - modern living in a serene, natural setting. Dont miss your chance to own this unique property! Call today for a private showing. (id:29935)
132 Saddlebrook Circle Ne
Calgary, Alberta
Welcome to your charming abode at 132 Saddlebrook Circle NE, nestled in the heart of Saddleridge, Calgary. This beautifully maintained home offers a perfect blend of comfort, convenience, and contemporary living.As you step inside, you're greeted by an inviting ambiance, characterized by an open floor plan that seamlessly connects the living, dining, and kitchen areas. Natural light floods the space and the elegance of the modern finishes throughout.The spacious kitchen is a chef's delight, featuring sleek countertops, ample cabinetry, and a convenient island for meal preparation and casual dining. Whether you're hosting a dinner party or enjoying a quiet meal with family, this kitchen is sure to inspire your culinary adventures.Upstairs, you'll find two generous bedrooms. Each bedroom offers a tranquil sanctuary for rest and relaxation, with plush carpeting and large windows framing picturesque views of the surrounding neighborhood.Basement is two bedrooms illegal suite. Which was kept in a very good condition. The house is located near two school and walking distance to bus station.Outside, the backyard beckons with its serene atmosphere and plenty of space for outdoor entertaining or simply unwinding after a long day. Located in the vibrant community of Saddle Ridge, this home offers easy access to a wealth of amenities, including shopping, dining, parks, and schools. With quick access to major roadways, commuting to downtown Calgary or beyond is a breeze.Don't miss this opportunity to make 132 Saddlebrook Circle NE your new home. Schedule your private showing today and discover the perfect blend of comfort and convenience in this delightful Calgary residence. (id:29935)
641 Crevier Walk
Ottawa, Ontario
Why wait for builder release date when you can own this beautiful almost brand new end unit upgraded 3 bedrooms and 4 washrooms townhouse. Conveniently located in the heart of Orleans, minutes from Walmart, Loblaws, Canadian Tire, Restaurants and all the amenities of Innes Rd. The property features tons of upgrades including hardwood flooring, granite counter tops, custom blinds, and oversize washrooms, plenty of storage in the basement and over $83,000 in upgrades. Also finished basement offers recreation space or can be used as home office and so on. The widened driveway with custom interlocks can accommodate 3rd car for the parking. The house offers wonderful layout and quality finishes. The master bedroom has attached washroom and plenty of storage options inside the closet. Come and see it today! (id:29935)
212 Wedgewood Lane
Tecumseh, Ontario
212 WEDGEWOOD: Welcome to your dream home in Tecumseh town! Charming 4-level backsplit w/ 3 bedrooms & 2 bathrooms, just moments away from tranquil Lakewood Park & all of your shopping needs. Step into a culinary haven w/ updated kitchen boasting sleek quartz countertops, charming breakfast bar, & a cozy eating area - the perfect spot for morning coffee. Indulge in luxury w/ two brand-new bathrooms featuring elegant glass shower doors. Relax in the spacious living room or cozy up by the gas fireplace in the family room. Access your private oasis through the convenient grade entrance to enjoy the covered patio that provides the perfect shade for summer entertaining. Retreat to the mancave garage w/ heater to enjoy all your hobbies year round, plus ample parking w/ space for 4 vehicles in the driveway. Complete with a fully fenced yard, two sheds, and an automatic generator, this is your slice of paradise. Don't wait - schedule a showing today and make this house your home sweet home! (id:29935)
616 Capitol
Windsor, Ontario
616 CAPITOL; CUTE & COZY! NESTLED IN THE HEART OF REMINGTON PARK, SOUTH CENTRAL WINDSOR. LOVELY TWO BEDROOM HOME WITH A LARGE FOYER LEADING INTO THE SPACIOUS LIVING ROOM AND EAT-IN KITCHEN. BIG LAUNDRY ROOM ALLOWING FOR A DESK/OFFICE, WORK FROM HOME! PLENTY OF ROOM FOR PARKING OUT FRONT, 5-6 CARS MINIMUM. RETREAT TO THE PEACEFUL BACKYARD AND ENJOY YOUR SUMMER DAYS! BLANK CANVAS READY FOR YOUR PERSONAL TOUCHES. (id:29935)
497 Charron Beach
Lakeshore, Ontario
Welcome to 497 Charron Beach. Don't miss out on the opportunity to own this fantastic lakefront property with breathtaking sunsets over Lake St. Clair, located in Belle River This lakefront home is truly a gem with its stunning views and many updates. The open-concept floor plan allows for easy flow throughout the main living areas. Two bedrooms on the main level provide convenience and comfort, and the three additional bedrooms on the second floor offer plenty of space for family or guests. The deep-water deck and remote-controlled boat lift are barely used. The sandy beach is the perfect spot for sunbathing or building sandcastles, and the ducks add a charming touch to the waterfront setting. With the various upgrades and renovations, including windows and roof, this home is move-in ready and waiting for its new owners to enjoy. (id:29935)
322 Oxford Avenue
Crystal Beach, Ontario
Consider a home in Crystal Beach with its beautiful white sandy beaches, crystal clear water, charming shops and trendy restaurants…an extremely walkable and active community. Now offering for sale, this charming 4-season bungalow in the heart of the community is just minutes away from the sandy shores of Lake Erie. A 3 bedroom, 1 bath bungalow boasting just under 900 sq feet of bright and beachy living space has plenty of natural light. Situated on 76' x 85' double lot, this property features no carpeting throughout, a new bathroom, recently replaced/enhanced plumbing and insulation. A sliding door leads from the kitchen to a 23' x 13'6” side deck, providing seamless indoor-outdoor living and is perfect for entertaining or watching lawn games being played on the large side yard. The property also boasts a large garden shed, garbage shed, fire pit and treed tranquil backyard for those warm summer nights! The generous front deck is a great spot for chatting up passerby’s. You’re only moments from many new shops and restaurants, historic Ridgeway, as well as a short drive to Fort Erie, Safari Niagara, Friendship Trail, the Peace Bridge and Niagara Falls. The double lot appears to be able to be sold separately as a buildable lot. Buyer to do their due diligence with regards to that potential. Whether you’re looking for a recreational property or a permanent residence with potential to build up, build out, sever or just leave as it, don’t pass by this opportunity. (id:29935)
656 Sumas St
Victoria, British Columbia
Open House this Sunday, May 19th, from 1-3pm. This 1911 built hidden gem has everything you need- a stylishly renovated kitchen and bath, stunning character details, fully separated additional accommodation, and is tucked away in a quaint residential pocket of the Burnside area. Prepare to be wowed by original wood floors, crisp white wainscoting, a timeless capped fireplace feature, and big bay windows throughout the home. The kitchen is modern with stainless appliances, incl. a beautiful canopy range hood, and sleek quartz counters. With 2 beds +an oversized den up, and flex room down, you can comfortably fit the space to your needs. The lower 1 bed in-law suite has its own laundry, separate entrance, and private outdoor space. Just in time for summer, your south facing fenced yard awaits, complete with a deck and garden plots. Vibrant & amenity rich, enjoy local Breweries, Glo Restaurant, Parachute Ice Cream, Working Culture Bread, Spoons Diner, and Lifestyle Markets. Bike the Galloping Goose Trail, or walk to Mayfair/Downtown. (id:29935)
2388 Stone Glen Crescent
Oakville, Ontario
Absolute ShowStopper! Resort style living in this TurnKey beauty! Welcome to 2388 Stone Glen Crescent, in North Oakvilles Westmount community. The LARGEST LOT IN THE AREA, Done Top to Bottom, Inside&Out! The Expansive Gardens and Flagstone accented Drive/Walkways invite you thru the Covered porch. Step into Rich hardwood flooring, LED pot lighting, 8 inch Baseboards with Quality Trim details-Abundant Natural light with large windows and 9 foot ceilings. Ideal open plan with Separate Dining room-Coffered ceilings and ample space for Family entertaining. Gourmet kitchen features newer Porcelain tile floors, Stainless appliances, granite counters/Island, Marble backsplash and garden door walk out to your private Patio Oasis! All open to the living room with Stone Feature wall and Gas fireplace with Stainless steel surround. Attached Double garage features a new Insulated 'Garaga' door and built in 'Husky' cabinets&lighting with inside access through main floor laundry-lots of cabinets, sink and Slate backsplash. Convenient powder room with high end fixtures and textured feature wall-sure to impress! 4 Bedrooms upstairs, all Hardwood floors, the Primary boasts and big Walk in Closet and Spa like 5 piece ensuite bath with double sinks, Quartz counters, Heated porcelain tile floors&heated towel bar-Relax and Enjoy! Custom California Closets and thoughtful conveniences built in! Resort life style continues into the lower level with fresh premium carpet + more LED pot lighting in the open Rec Room, 4th bathroom and loads of storage room! This Huge yard boasts well planned professional landscaping, Red Maples, weeping Nootkas, Lilacs, Hydrangeas, Armour Stone, Remote control LED lighting&sprinklers, 20'X20' Flagstone Patio/Pergola plus another 16'x28' lower patio, built in 36"" DCS (Fisher&Paykel) Grill, side burner, stainless drawers&Bar Fridge with Granite counters and custom remote LED lighting all SMART! Walk to Top Rated Schools and most amenities with a walkscore of 76 **** EXTRAS **** DCS Gas Grill, side burner, wine fridge built in on Flagstone Patio (id:29935)
7904 Route 112
Hunter's Home, New Brunswick
Welcome to 7904 Route 112! Nestled within a 5-acre waterfront estate, this property is just a 45-minute drive from Moncton in the renowned Hunters Home hunting area. This charming year-round home offers two bedrooms, a full bathroom, and a spacious open-concept kitchen and living area with a prominent wood stove. The interior is warmly appointed with cozy pine board walls, and temperature comfort is ensured year-round by a mini-split heat pump. Outside, youll discover three enclosed sheds plus an additional open shed for convenient storage of garden tools like a ride on lawnmower. The expansive covered porch, fire pit, and deck provide serene views of the Cannon River and the lush lower section of the lot, home to over 11 species of fish. Contact REALTOR® today to schedule your personal tour! Vendors are licensed REALTORS® in the province of NB. (id:29935)
485 Parker Road
Derby, New Brunswick
Exciting Opportunity! This split-level style home sprawls across over 30 acres of pristine land, offering endless possibilities for the savvy buyer. Calling all handymen/women and hunting enthusiasts here's your golden chance to unleash your creativity and transform this diamond in the rough into the ultimate retreat! With four bedrooms awaiting your personal touch, you'll discover ample space to make the interior uniquely yours. An outdoor enthusiast's dream that truly sets this property apart. Nature lovers will revel in the abundance of outdoor opportunities from prime hunting grounds to wetlands teeming with wildlife, including moose, and the nearby Stewart Brook offering endless adventure just steps from your doorstep. Don't let this opportunity slip away seize the chance to make this home your own. Schedule your showing today and unlock the potential of this remarkable property! ** Note the Municipality is Parker Road (id:29935)
3 Brydges Street
Pointe-Du-Chêne, New Brunswick
This beautiful home is nestled in the breathtaking shores of Parlee Beach, just a 5-minute stroll lies a captivating home awaiting your arrival. This charming abode has 3 cozy bedrooms and 1.5 baths, ensuring ample space for family and guests to unwind after a day of coastal adventures. . As you step inside, you'll be greeted by a warm and inviting atmosphere, where natural light dances through the windows, illuminating the tastefully appointed living spaces. The heart of the home, a well-appointed kitchen, beckons culinary creativity, featuring modern appliances and ample counter space, making meal preparation a delight. Beyond the interiors, the allure of outdoor living awaits on a beautiful deck, where morning coffees and evening sunsets become cherished rituals. Whether hosting gatherings or simply basking in the serenity of the surrounding landscape, this outdoor oasis promises moments of pure bliss. And then, there's the proximity to Parlee Beach a mere stone's throw.. Whether it's building sandcastles with loved ones, taking leisurely strolls along the coastline, every day presents a new opportunity for seaside adventure. With its idyllic location and inviting interiors, this home presents a rare opportunity to embrace a life of comfort and leisure in one of New Brunswick's most coveted destinations. Don't miss your chance to make memories that will last a lifetime in this coastal haven. (id:29935)
30 Pelagie St
Dieppe, New Brunswick
NESTLED ON A QUIET STREET, 3 BEDROOMS, HEATED POOL, PRIVATE DECK, LANDSCAPED, MASSIVE ATTACHED GARAGE, EXTRA LARGE DRIVEWAY, MINI SPLIT, OPEN CONCEPT... FULLY FINISHED! Welcome to your new address, at 30 Pelagie street in the HEART of DIEPPE! Located in a desirable area, close to amenities, schools, parks; this lovely home ensures convenience and accessibility to everyday essentials and activities. Upon entering this home, you will be greeted with an open concept kitchen, dining room and center island that offers more seating. Creating an inviting atmosphere for entertaining guests or simply relaxing with family, living room with a plenty of natural light. This level is completed with 3 bedrooms, 4 piece bathroom and laundry. (You will love the convenience of the laundry on the main level) The main floor also offers access to the large/private deck along with a heated pool and a cozy & cute gazebo. The fully finished lower level offers a large, comfortable & bright family room, an office, 2 pcs bathroom and plenty of storage. Park with ease and enjoy the convenience of direct access to your home through the double garage (20' X 28'). Don't miss out! Schedule a showing with your representative today! (id:29935)
113 5485 Byrdon Cres Crescent
Langley, British Columbia
The Wesley! Ground floor corner 2 bedroom & 2 bathroom. Located in the heart of Langley, where urban convenience and nature meet! Just a short distance to Brydon Park, Baldi Creek Trail, Newlands Golf/Country Club, Willowbrook Mall, Costco, Walmart, T&T, Canadian Tire, Home Depot, schools, and so much more! Close to public transit, highways, and home of the future Skytrain. Open concept living, high ceilings, high-quality laminate flooring, stainless steel appliances, in-suite laundry; includes one parking stall. Call your agent to book your showing today! (id:29935)
258 224 Street
Langley, British Columbia
CAMPBELL VALLEY - PRIVATE TURN KEY EQUESTRIAN PROPERTY. This beautiful 5 acre property is ideal for someone that wants a horse boarding operation. Two (2) driveways access the main indoor barn that features a beautiful fully enclosed riding ring with viewing lounge, 16 stalls, wash stall, tack room with lockers and large hay loft. Six (6) more detached paddocks, 20 outdoor paddocks with 100' x 200' outdoor riding ring. Hip roof barn, and 22' x 32' carport area. A separate 2,400 sqft home with extended living area, drilled well & large fenced area. Beautiful area with panoramic views and rolling hills. Close to the US boarder and the Campbell Valley trails and parks. (id:29935)
12982 19 Avenue
Surrey, British Columbia
AMBLE GREEN WEST. Great family home located in one of South Surrey's most desirable neighborhoods, close to Laronde Elementary (French Immersion) & Elgin Park H.S.. Walk to Dogwood Park or Ocean Park Shopping Centre. This home boasts 3 bedrooms, 3 bath plus games room over garage and 900 sq.ft unfinished 6' crawl space, great for storage and/or playroom for the kids. Located in a family friendly, tree lined cul-del-sac. Good size rear yard with SE exposure and parking for a boat or camper. Some updates (2016) include flooring, kitchen cabinets and appliances. A short walk to transit. (id:29935)
3422 Twp
Rural Lac Ste. Anne County, Alberta
Welcome to your serene 20 Acre treed private home, where tranquility meets functionality. Nestled close to picturesque Lac Ste Anne, this property features a charming bungalow seamlessly integrated 30'x28' heated shop area for the hobbyist or professionals seeking a dedicated workspace! As well as a detached insulated double car garage. This custom built home offers 1200 sq. ft. 2 bedrooms and nice cozy living room along with dining and kitchen areas. It also has a woodstove for the cold evenings. Also offering a screened in front porch. This 20 acres has a neat and tidy yard site and lots of privacy. The home is very well looked after. The patio doors have roll shutters. Main floor laundry with sink. Very attractive property for your year round enjoyment. All of this just minutes from boat launch at Yellowstone. (id:29935)
212 20a St
Cold Lake, Alberta
This spacious bungalow offers an open concept kitchen, dining, & family room living spaces. Main floor also has large living room and all new flooring underfoot. New laminate/ vinyl floors throughout & upgraded trim package. Located a short walk from Kinsoo Beach, Water Park and Nelson Heights School. Main floor family room opens onto a new 2021 deck for entertaining/barbequing with ease! Exterior is also freshly painted to add to the curb appeal. Backyard treehouse is sure to provide hours of fun for the young at heart! The huge family room and storage/games area downstairs provide ample space for relaxation and entertainment to add to the family spaces this home can offer! (id:29935)
3211 47 St Nw
Edmonton, Alberta
Are you ready for a bilevel home with two bedrooms on main level, one bathroom, newly renovated kitchen with newer appliances, separate dining area and a great living room size, new fixtures, newer flooring, new paint, front window replaced, shingles 2013, bathroom has been updated. Basement does have a separate entrance should you require it by adding a wall to close the upstairs from the downstairs and the large pantry could be turned into an upstairs laundry room. Basement bedroom with ensuite (needs toilet, sink added), laundry room, big area for a future kitchen, and a good living room size. The yard is of good size and fenced with a nice shed for your outdoor tools/equipement. Walk to elementry and junior high school within 5 mins from the home. Front driveway and room to build a tandem garage if needed. This home is not fully finished and all supplies not used will be left on site for you. With some TLC and finishing the basement fully, you will gain a great home. (id:29935)
3 Harland Co
St. Albert, Alberta
Welcome to this 4 bedroom plus den, 1620 sqft home in the family friendly community of Heritage Lakes. Den is brightly lit with a large window at the front of the house. White kitchen has large center island, is open concept with the living room and has access to the back deck and huge back yard. Gas fireplace in the living room makes for some cozy evenings! The laundry room, half bath and access to garage are found on the main floor as well. Upstairs are 2 generous bedrooms & 4 pc bath, plus the primary suite with walk in closet, ensuite with jetted tub, separate shower and extra windows for natural light. The basement is fully finished - family room, 4th bedroom, half bath and storage space. The oversized double attached garage is heated, and has hot/cold taps plus drain. The yard has a deck with space for entertaining, 2 sheds, dog run and lots of space to play. A/C, central vac, newer roof and HWT. All this close to schools, shopping, transit, Anthony Henday, and so much more. Is this the one? (id:29935)
14515 88 Av Nw
Edmonton, Alberta
Custom Built Home across from a Green Space in Desirable Parkview! Professional interior design showcases sophistication and function for an elevated style in this family home. Immediate impact on entry with custom Iron railing and oversized windows! The open main floor flows beautifully with the outside living space, incl. more massive windows and 2 sliding doors, a definite bonus while entertaining this summer on a private low-maintenancedeck and pergola. Customized cabinetry with quartz counters in kitchen and dining make for a cohesive and smart design. Wide plank luxury vinyl floors, 8' doors, striking black tile fireplace and statement lighting all lend this home its vibe! Super 2nd flr layout features large Primary w/walkthru access to laundry!! Massive closet built-ins and a 6pc ensuite include a STEAM SHOWER! 2 good size bedrooms, a beverage center and the perfect split-bath with 2 sinks! The dble garage is heated with lots of room in the yard for the family on this mature and full-size lot! (id:29935)
#213 24 Jubilee Dr
Fort Saskatchewan, Alberta
2 Bedroom condo located in next to park and close to Golf and Shopping. Offers UNDERGROUND HEATED PARKING, Storage unit, a balcony overlooking greenspace. Wood burning fireplace in living room area, Large main bathroom and in suite laundry. NEWER ELEVATOR in building. Update the paint and put your personal touches into! (id:29935)
8110 160 St Nw Nw
Edmonton, Alberta
AMAZING!!! This 3 bedroom 2 bath beauty in Elmwood might be one of the nicest homes on the block! This incredible home has undergone a ton of upgrades including newer windows, brand new HWT, A/C, insulation, siding, shingles (2020), basement steam shower, and new dishwasher. The primary is massive (can easily be converted back to 3 bedroom up with one wall) and includes his and hers closets. The fully finished basement is wired for home theatre and features a 3rd bedroom and the previously mentioned steam shower (4pce bath). The yard is beautiful with a low wood deck, many perennials, and a shed for all the tools. The garage (built 2002) is a dream in itself this man cave includes radiant heat, 220v plug, and LED lighting. This home has been immaculately kept and everything big ticket has been done it's as turn key as they come! (id:29935)
8908/8910 127 Av Nw
Edmonton, Alberta
INVESTOR ALERT: Ideal investment property featuring a side by side duplex on large corner lot in Killarney. Upgrades include flooring, paint, bathrooms, countertops, and most windows & new shingles. Each side of duplex has a laundry room in the basement. (id:29935)
134 63 St Sw
Edmonton, Alberta
Welcome to this meticulously maintained single-family 2-storey detached home in the desirable Charlesworth neighborhood of SW Edmonton. Spanning 1540.65 sq ft, this gem features 3 cozy bedrooms and 2.5 baths. The main floor includes a large family room with a gas fireplace, a kitchen with a walk-in pantry, and a dining nook, ensuring ample space for family living. The upper floor features the master suite, complete with a 4-piece ensuite bathroom and walk-in closet, plus two additional bedrooms and a bathroom. Upgrades include a stylish stair railing, new carpet, and fresh paint, making this home ready to impress. The property features landscaping, a fully fenced yard, and a double car detached garage accessible from the back alley. Enjoy the outdoors on the charming front porch or the spacious backyard deck. Ideally located near schools, parks, transit, and shopping centers, and offering easy access to Anthony Henday, this home is the perfect choice for those seeking comfort and convenience. (id:29935)
225 Leslie Davis Street
North Dumfries, Ontario
Fully Upgraded, Brand New 4 Bedroom House with no dollars spared. Practical main floor layout with great room overlooking kitchen and dining area. Hardwood Floors installed through out the house; Modern eat-in Kitchen with Centre Island & Stainless Steel Appliances, Quartz Counter top and backspash, Hardwood Staircase; Spacious bedrooms, master bedroom with huge walk-in closet and 5pc bathroom (includes overzised standing shower with glass enclosure). Double Door main entrance, Double car garage, main floor laundry/mud room. (id:29935)
1976 Fish Lake Road
Demorestville, Ontario
Nestled on a well-sized lot in the heart of Prince Edward County, this bungalow offers a perfect opportunity of rural comfort and the tranquility of rural living. Pride of craftmanship can be seen in the custom woodwork throughout the home in the cupboards, handrails, bar and more. The main level features a cozy living room, bright kitchen and separate dining area. Two bedrooms, provide peaceful retreats for rest and rejuvenation. A versatile den offers flexibility, catering to your unique lifestyle—ideal for a home office, reading nook, or hobby space. The convenience of main-level laundry ensures practicality and ease. Descend to the lower level to discover a spacious rec room, a versatile area ready to accommodate your vision for entertainment or relaxation. An additional bedroom on this level provides comfort and privacy for guests or family members. The unfinished area holds exciting potential, eagerly awaiting your personal touch—imagine a home gym, workshop, or a custom-designed space tailored to your needs. As you step outside, a deck and gazebo beckon plus fire pit for evening gatherings, create an inviting outdoor haven. A gardeners dream with well established perennial beds and convenient raised beds for veggies plus a raspberry patch. With the added convenience of a 2-car detached garage, this property seamlessly blends practicality with charm. The garage provides storage for vehicles and space for projects, ensuring your home is both functional and well-equipped. Situated in the highly desirable Prince Edward County on just over 2 acres, this bungalow offers a rare opportunity to enjoy the serenity of country living without sacrificing accessibility. Whether you're seeking a peaceful retreat or a place to call home, this property invites you to embrace the best of both worlds. Don't miss the chance to make this remarkable residence yours—schedule your showing today and experience the allure of rural living in Prince Edward County. (id:29935)
2524 Wentwich Rd
Langford, British Columbia
Renovators goldmine. This 3 bedroom, 3 bathroom home is ready for a refresh and has potential for additional accommodation on the lower level. The area has been transitioning over the last few years into a neighbourhood of fine new homes and attractive townhome developments. A denser use for the property should certainly be considered, given the .40 acre lot size . This family friendly Mill Hill location is close to all types of retail and all levels of education. Call your Realtor today to arrange a viewing. All measurements are approximate, buyer to verify. Lot square footage from BC asses. (id:29935)
988 Oliver St
Oak Bay, British Columbia
Quintessential South Oak Bay charm in this 3 bed, 2 bath home, located on a lush 6,110 sqft desirable corner lot. Under 5 minute walk to Monterey Middle School, short walking distance to parks, neighborhood coffee shops and the beach! The home has been lovingly maintained and updated over the years. Oak hardwood floors, high quality vinyl windows, 200 amp service, HWT, furnace, a beautiful wrought iron fence. Spacious front living room with coved ceilings and a wood fireplace. Lovely separate dining area with lots of natural light and view of the south facing backyard- equipped with a storage shed and a gardening shed!The home offers an ideal space downstairs for a growing family or the in-laws with 1 full bath, 1 bedroom, an office/ den and small kitchen space. Book your private viewing today. (id:29935)
3941 Oakdale Pl
Saanich, British Columbia
Lovely location for this well-built home in desirable Mt Doug. It has a park like feel to it. There are wonderful views from the main level as the home sits high on this corner property overlooking nature. The large sunroom can be enjoyed all year round, giving you desirable indoor-outdoor living. Massive deck on main level to enjoy the sun. The home is next to a green belt and is very private. Very generous room sizes throughout the house. Personalize to the way that suites you. This is a one owner home. Mt Doug will always be one of Victorias most desirable areas. Close to UVic, all shopping, golf and great schools. Easily suited down with plumbing, full bath in place and separate entrance. Large 8761 sq ft lot giving the home presence and privacy. Located on a quiet cul-de-sac. Perfect for a growing family or would make a lucrative rental house. Hold and develop in future, corner lot with lots of frontage. Many options here to explore. Bring your decorating ideas. (id:29935)
3748 Meares Dr
Port Alberni, British Columbia
Welcome to your dream oasis! This 4,500+ sq.ft resort-style executive home offers the perfect blend of luxury and comfort. Enjoy the stunning west-facing views of the ocean, mountains, Alberni Valley, and city, while basking in the unforgettable sunsets from the covered patio. Ample skylights highlight the soaring 11+ foot ceilings on the top floor, ideal for entertaining in the grand open space. Retreat to your Executive Bedroom with the spa-like 5-piece ensuite and walk-in closet. Complete with 4 Beds & 4 Baths, bonus rooms, dedicated wine cellar, double garage, & RV/boat parking ensure luxury and comfort at every turn. Step outside the 1/4 + acre lot to your own private sanctuary—featuring a 480 sq.ft pool that invites refreshing swims and lively games of volleyball, complemented by a relaxing hot tub under the stars. A fully fenced backyard surrounds the beautifully landscaped estate. Schedule your exclusive viewing today! Measurements are approx. & should be verified if important. (id:29935)
147 Ladysmith Drive
St. John's, Newfoundland & Labrador
Stunning two-apartment home nestled in sought-after Kenmount Terrace; FIRST TIME TO MARKET. The main floor is bright and contemporary, featuring an open-concept design that seamlessly integrates the kitchen and living room. The modern kitchen has ample cabinet space, a breakfast bar, and stainless steel appliances. The spacious master bedroom is complete with an ensuite bathroom and a walk-in closet. In addition the main unit has 2 guest bedrooms, a full bathroom and a rec room (basement). The lower-level basement apartment is equally impressive with above ground windows, featuring a cozy living room, a fully equipped kitchen, two generously sized bedrooms, and a full bathroom. Outside, the property has a large detached garage and ample parking for both units. Close to Kelsey Drive, Schools, Public bus service, Recreation, Highway easy access and so much more! This property is not only a wonderful place to call home but also an excellent investment opportunity! (id:29935)
11 Taravista Street Ne
Calgary, Alberta
Welcome to 11 Taravista Street! This 2 storey home boast over 1400 SQFT of living space. Upon entry, you will be greeted with a bright and spacious living room. The kitchen, recently renovated to a high standard, features lots of cabinet space, pantry and a centre island with an eating bar. Open concept into the dining room area, allows this space to be perfect for gatherings. A door off the dining area leads to the large deck and backyard. This outdoor space is perfect for enjoying the sunshine or hosting gatherings with friends and family. A 2 piece bathroom completes this floor. Venturing upstairs, you will discover a spacious bedroom with its own 4-piece bathroom, and walk in closet! Two additional bedrooms and a shared 4 piece bathroom complete the upper level. Downstairs, you will find your fully finished basement, featuring an additional bedroom, a 4 piece bath, laundry room and a spacious family/rec room. With easy accessibility to public transport, near to schools, shopping and a playground. This is a perfect family home! Book your showing today! (id:29935)
2, 508 Blackthorn Road Ne
Calgary, Alberta
Great location! Afordable 2 storey townhouse with no condo fee! Tones of upgrades and well maintained. Bus #4, 5 take you to downtown or SAIT in 15 minutes. #32 is also steps away. Walking distance to the Deerfoot green ravine, Deerfoot outlet mall, Canadian Tire, public library, swimming pool. Close to whole-day day care centre, elementary school, John A MacDonald Junior high, Diefenbaker Senior high. Interior doors, windows, u-shaped kitchen, bath rooms, cabinets, countertop, laminate floor and light fixtures. The corner unit has lots of windows facing south and west . Bright and spacious. South facing yard with matured tree. Furnace was installed in 2007, hot water tank 2023, fence and deck in 2007. Wood fireplace in living room has never been used by the seller, sold as is where is. Seller has accepted a conditional offer, (id:29935)
305 Sage Meadows Gardens Nw
Calgary, Alberta
Welcome at Sage Meadows, where modern living meets convenience and comfort! Step into this remarkable END UNIT townhome with WEST and SOUTH exposure boasting an inviting open floor plan designed for seamless entertaining. The large windows on the front and side allow natural light to flood the space. The kitchen gleams with quarts countertops, stainless steel appliances and white cabinets with extra pantry cabinets to provide plenty of storage space. Upstairs, you'll find the master suite featuring VAULTED CEILINGS with full height windows, a walk through closet and a luxurious ensuite bathroom with double sinks. Down the hall you have 2 more generously sized bedrooms, a full 4 piece bathroom and the conveniently located laundry area add to the practicality and functionality of this home, ensuring that every need is met with ease. The unfinished basement invites your design ideas and offers flexibility to serve however you need. Located just steps away, the community playground offers a fun-filled escape for kids. The quality craftsmanship of this complex offers plenty of comfort and convenience like hardy board and brick exterior. Nestled in the heart of Sage Meadows, this home is surrounded by an array of amenities, and easy access to major routes. Additionally, mere blocks away lies the bustling Creekside Shopping Centre, providing easy access to a variety of shops, restaurants, and services, making errands and outings a breeze. Book your viewing time today! Opportunities in this highly desired complex don't last long. (id:29935)
33 Maplewood Green
Strathmore, Alberta
Don't miss out on this fantastic opportunity to own a home with so much promise. With its impressive high ceilings and abundant natural light, this residence offers a bright and airy ambiance that will captivate you from the moment you step inside. Enjoy the beauty of big windows that flood the living room with sunlight, creating a warm and inviting space for relaxation and entertainment. The kitchen overlooks the side yard. There's plenty of room for a large dining table, making it ideal for family gatherings. The main floor boasts three good-sized bedrooms, perfect for a growing family or accommodating guests. The undeveloped basement is a blank canvas awaiting your personal touch. Create additional living space, a home gym, or a hobby area—the possibilities are endless! The fenced yard offers privacy and a safe space for children and pets to play. Keep your vehicle secure and protected from the elements with the convenience of a single attached garage. This property is brimming with potential and is ready for you to make it your own. (id:29935)
1035 78 Avenue Sw
Calgary, Alberta
*Open House Sun. May 19, 1130-130pm* Nestled on a tranquil, tree-lined street in the heart of Chinook Park this bungalow home offers a unique opportunity for renovation enthusiasts looking to put their personal touch on a property in a well appointed and highly sought after community. Step into the main living area featuring vaulted, beamed ceilings, a feature fireplace and large windows. The upper level boasts three spacious bedrooms, including a large primary suite with a full ensuite bathroom. The two additional upper bedrooms are generously sized, ideal for family living. The expansive basement features a second fireplace and ample living space, offering the potential to develop an (illegal) basement suite. Situated on a sizeable lot with alley access, this property provides plenty of space for outdoor activities and future landscaping projects. Additionally, the home includes a single attached garage for your convenience. Located close to Chinook Park School and Henry Wise Wood School, this property is perfect for families. Enjoy proximity to Heritage Park and the Glenmore Reservoir, ideal for outdoor enthusiasts. Roof is newer for peace of mind. Quick access to downtown and major thoroughfares like Elbow Drive, Glenmore, and 14th Street ensures a stress-free commute. This rare find in a competitive market is perfect for those looking to create their dream home in a central, quiet, and established neighborhood. Don't miss out on this unique opportunity to invest in one of Chinook Park's most charming properties. Location is ideal as opportunity knocks! (id:29935)
104, 328 Cedar Crescent Sw
Calgary, Alberta
Cedar Crescent is in one of Calgary's best kept secret. CONCRETE BUILDING with CITY VIEWS! Where in Calgary can you buy an upgraded beautiful condo surrounded by green space backing onto a Douglas fir trail with bike paths/walkways leading to the river, Edworthy Park and Shaganappi Golf Course, gorgeous valley, Bow River and downtown VIEWS, seclusion & privacy, and minutes to the LRT? THIS IS IT! Professionally renovated in 2013 with great attention to detail. Stunning Reno - cabinets replaced in the kitchen, black appliances, island with eating area. Two dramatic archways, formal dining room - which includes an optional, Murphy bed for your guests - primary bedroom with wall-to-wall mirrored closet and totally upgraded bathroom. Look out through the floor to ceiling windows from the kitchen, living room and dining room overlooking a 17' balcony and enjoy the wonderful views and privacy. Enjoy the large windows all across the back to the view. Renovations included upgraded electrical plumbing & in-suite laundry. 4 years ago the flooring was replace with hardwood and a double thick soundproof high end underlay. Assigned large storage room, assigned parking, indoor bike racks, party room and more. The parking stall is right at the front door which makes carrying your groceries, etc short and easy. The Board is very diligent and has done many upgrades to the building inside and out. (id:29935)
127 Landry Bend
Red Deer, Alberta
Welcome to 127 Landry Bend, located in a quiet area in the sought-after subdivision of Lonsdale on the South side of Red Deer. There is a double detached garage and RV parking. This home offers a spacious entrance that leads you up to an oversized living area. The kitchen offers plenty of beautiful cabinets and plenty of counterspace that is open to the dining area, making this a great place to entertain your friends or spend time with the family. The main floor offers vaulted ceilings and plenty of large windows that let an abundance of natural light soar through the home, making it bright and sunny. The primary bedroom is a good size and offers a three-piece ensuite and a walk-in closet. The second bedroom is a great size too. Off the dining area, walk out onto the large deck and enjoy the landscaped yard that is completely fenced with storage area under the deck. Other updates and upgrades to the home include; Central Air Conditioning, underfloor heat is hooked up in the basement (smaller HWT) and there is a rough in for a future bathroom and the garage is wired, shed is included, the shed is 6x12 storage and 6x12 playhouse. (id:29935)
88 Forbes Crescent Crescent
Listowel, Ontario
Welcome to your dream home in the charming town of Listowel, Ontario! This stunning 4 bedroom/2 bath bungalow offers an exceptional blend of comfort, style, and convenience, perfect for families or those seeking an inviting retreat. Key Features: Spacious Layout: With four large bedrooms and two baths this home provides ample space for relaxation and privacy. Carpet-Free Living: Enjoy the elegance and easy maintenance of hardwood flooring/Tile/Laminate throughout the entire home. Open Concept Design: The upper level boasts a bright, open concept layout with vaulted ceilings and large windows which flood the space with natural light. Kitchen: The heart of the home flows seamlessly into the dining and living areas making it ideal for entertaining and everyday living. In-Law Capability: The fully finished lower level includes custom wall treatments, a huge Bedroom with ensuite and walk through closet and is perfectly suited for eventual in-law accommodation or guest quarters. Outdoor Oasis: Step out onto the back patio to enjoy your charming gazebo overlooking a large, manicured, fully fenced private yard – a perfect setting for outdoor gatherings and relaxation. Custom Details: Unique jewel-toned concrete front steps and interior custom wall treatments. These finishes add a touch of luxury and personality to the home. Double Car Garage: A spacious, full double car garage and a concrete driveway offer plenty of parking for guests and family. Prime Location: Situated on a beautiful quiet street with great curb appeal, this home is centrally located with a traffic-free drive to Kitchener/Waterloo and Guelph, making it ideal for commuters. Finally, Enjoy the small-town charm with all the conveniences of urban living, including shops, restaurants, parks, and schools. This bungalow is more than just a house; it's a place to create lasting memories. Don't miss the opportunity to make it your own. Schedule a viewing today and experience the best of Listowel living!! (id:29935)
1818, 222 Riverfront Avenue Sw
Calgary, Alberta
Located in the colourful community of Chinatown, we are pleased to present this chic one-bedroom abode in the highly impressive Waterfront building. With a freshly painted interior, a functional and attractive floor plan, this unit perched on the 18th floor packs a punch. The well-equipped kitchen features classic dark cabinetry, quartz countertops, and modern appliances including gas range, built-in dishwasher, range hood, built-in microwave and stylish panel-ready refrigerator. The island provides ample space to create all of your culinary creations. Adding to the delectable delights—BBQ just in time for dinner on your west-facing balcony, while taking in a river view. The rich hardwood flooring and Swiss Coffee white walls create a cozy living space that is highlighted by large windows bringing plenty of natural light. The bedroom enjoys a gentle vibe-provides a walkthrough closet—leading to the 4-piece Jack and Jill bath. In-suite laundry adds a welcomed convenience to this stylish urban retreat. Adding to the convenience—The Waterfront residents enjoy an array of awesome amenities including a concierge, 24-hour security, fitness centre, spa, games/lounge, rooftop garden, outdoor terrace and theatre room. Secure storage and underground parking adds to the value of this inner-city gem. With cafes, shopping, parks, and of course, the river pathways—this is a perfect place to enjoy Chinatown’s vibrant energy and live in the heart-of-it-all. (id:29935)
979 Corner Meadows Way Ne
Calgary, Alberta
Back on market due to Financing***LEGAL BASEMENT SUITE*** Welcome to this stunning home nestled with almost 3280 sqft of living space in the charming neighborhood of Cornerstone featuring a MAIN FLOOR FULL BATHROOM, BEDROOM AND SPICE KITCHEN, 2 MASTER'S UPSTAIRS WITH WALK IN CLOSET, BONUS AREA & AC. As you step through the inviting entrance, you're greeted by the epitome of modern living combined with cozy comfort. The main floor of this residence boasts Full bathroom and Bedroom with ELECTRIC FIREPLACE in the Living area is perfect for hosting gatherings. Adjacent to the living area is a stylish kitchen, equipped with stainless steel appliances, ample storage, a pantry with SPICE KITCHEN and elegant countertops. The dining area seamlessly connects to the kitchen and leads to the patio door with a private backyard which is backing onto GREEN SPACE. Venturing upstairs, you'll discover 4 Bedrooms, 3 Bathrooms, a Bonus area and a Laundry room. 2 Master's Upstairs with Walk in Closet is another addition to this beautiful property. 3 other good sized bedrooms and 2 bathrooms complete the upstairs. The primary suite features a spacious layout and a private 5pc ensuite bathroom with huge walk in closet. Additionally, a versatile bonus area offering endless possibilities for customization according to your lifestyle needs. 2 Bedroom LEGAL BASEMENT SUITE, Yes You heard that right..! The beautifully crafted Basement Suite , legally approved by City of Calgary comes with a kItchen, Living Room , 2 good size bedrooms, Full Bathroom and a Separate Laundry. There is a lot more to mention as this beautiful home is your threshold to the ultimate lifestyle with a practical layout that fulfills all your wants and dreams with a close proximity to all the amenities. To truly do this home Justice, kindly arrange your private viewing today! You will be glad you did! (id:29935)
1201 Nellis Street Unit# 2
Woodstock, Ontario
WELCOME HOME! THIS CHARMING TOWNHOME OFFERS THE PERFECT BLEND OF COMFORT AND CONVENIENCE. STEPPING INSIDE YOU ARE GREETED WITH A CARPET FREE MAIN FLOOR FEATURING A BRIGHT LIVING ROOM THAT RUNS SEAMLESSLY INTO THE DINING AREA. THE WELL APPOINTED KITCHEN IS COMPLETED WITH AMPLE CUPBOARD SPACE, A PANTRY AND WALKOUT TO BACKYARD MAKING BARBECUING A BREEZE. CONVENIENT UPDATED POWDER ROOM COMPLETES THE MAIN LEVEL. UPSTAIRS OFFERS 2 GOOD SIZED BEDROOMS AND A LARGE PRIMARY WITH AMPLE CLOSET SPACE AND CHEATER ENSUITE. THE UPDATED FULL BATHROOM (2021) ROUNDS OUT THE FLOOR PLAN. ADDITIONAL LIVING SPACE IN THE BASEMENT PROVIDES A GREAT SPOT FOR A PLAYROOM OR REC ROOM AND THE ADJACENT LAUNDRY AREA OFFERS AMPLE SPACE FOR EXTRA STORAGE. THIS DESIRABLE NORTH WOODSTOCK LOCATION ENJOYS CLOSE PROXIMITY TO PARKS, TRAILS, GREAT SCHOOLS AND EASY ACCESS TO THE 401/403, MAKING THIS THE PERFECT PLACE TO CALL HOME! (id:29935)
154 15111 Edmund Drive
Surrey, British Columbia
This spacious 3-bedroom and 2.5-bathroom home, steps from Panorama Village at Townsend by Polygon. The open floor plan allows for seamless entertainment, while the modern kitchen with high-end stainless-steel appliances, a huge quartz island and the 9-foot ceilings on the main level add to the sense of space and comfort. Enjoy your south-facing balcony, which provides generous space for enjoying a meal, while a two-car garage is available. Enjoy the convenience of the clubhouse, Townsend Club, featuring 5900 sqft of amenities, including a great room lounge area, teen lounge, and a kids' play area. Great location with easy access to Hwy 10, 91, and 99. Steps from Tong Louie YMCA, grocery stores, cafes, and restaurants. Your dream home awaits its lucky new owner. Call today for viewing. (id:29935)

