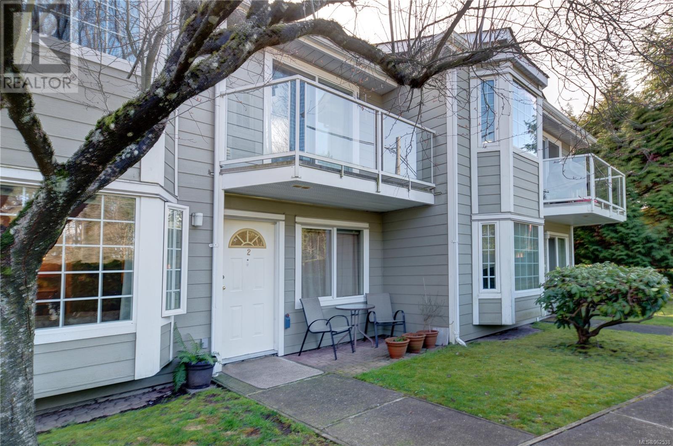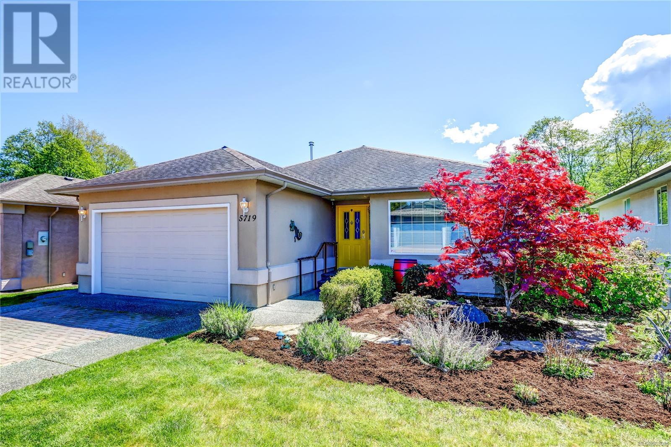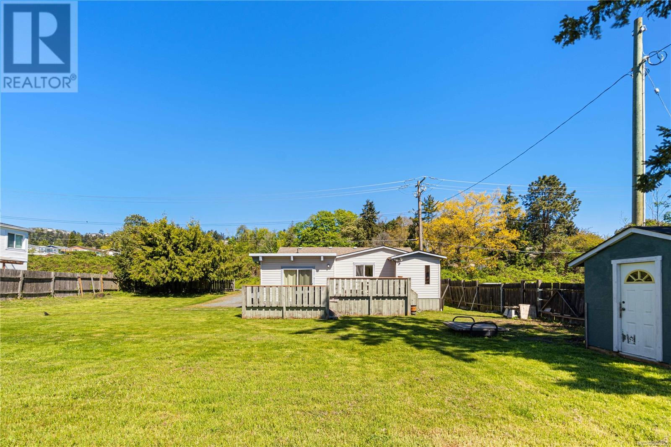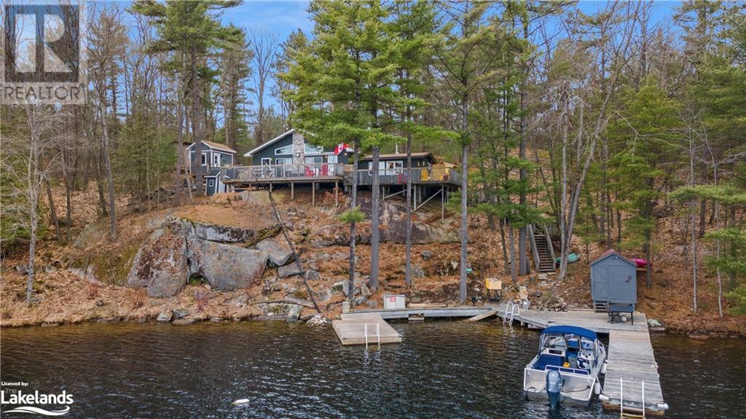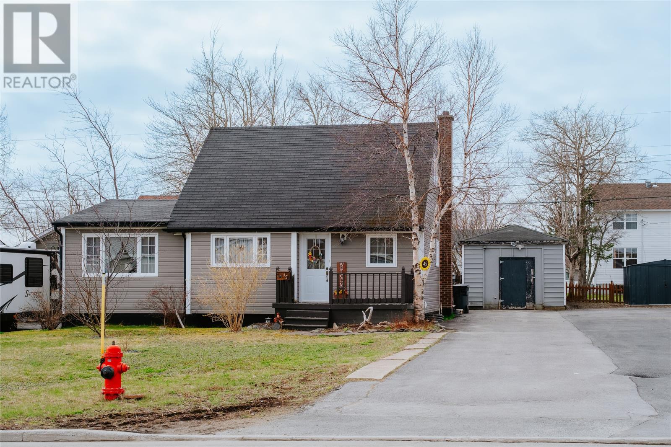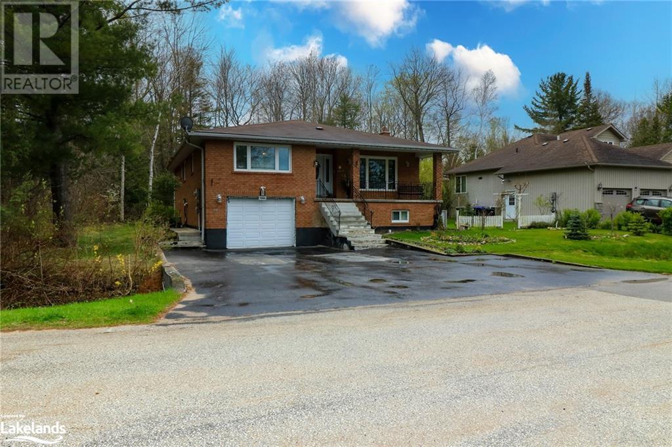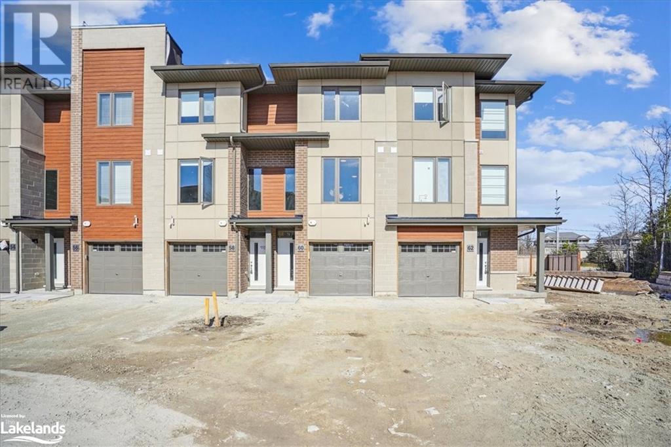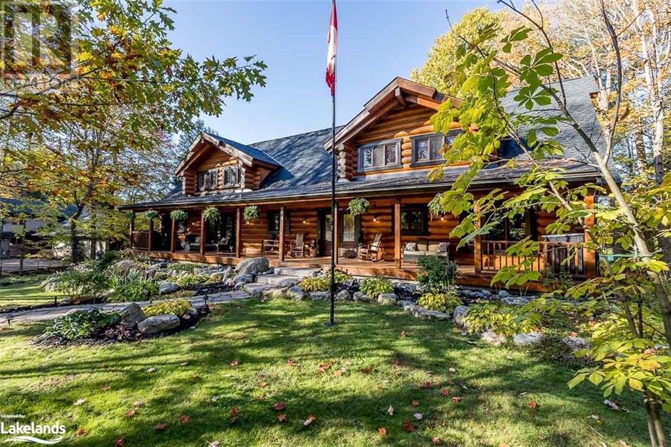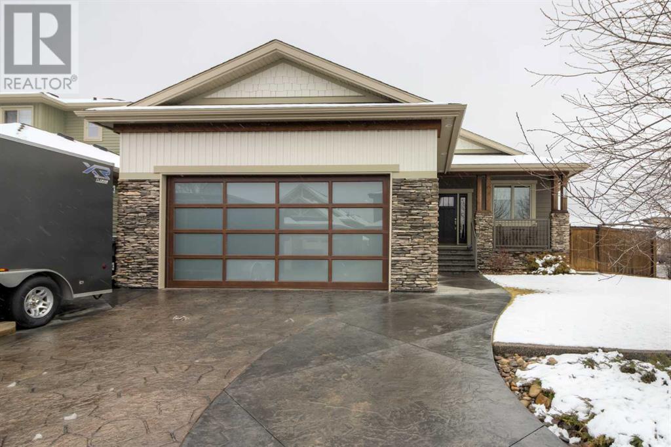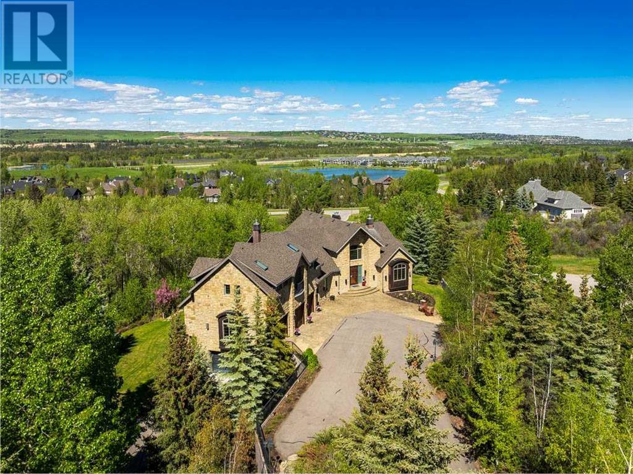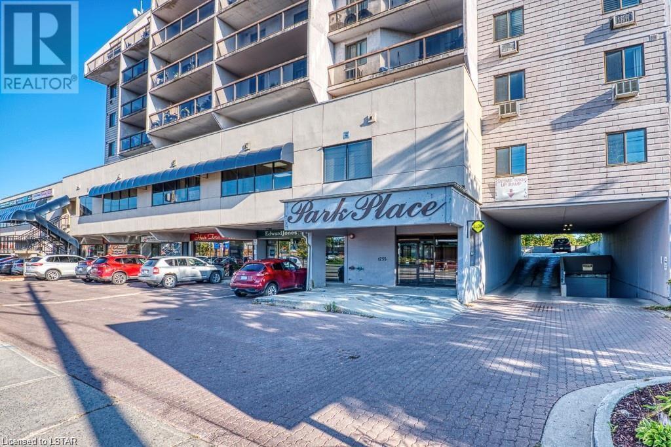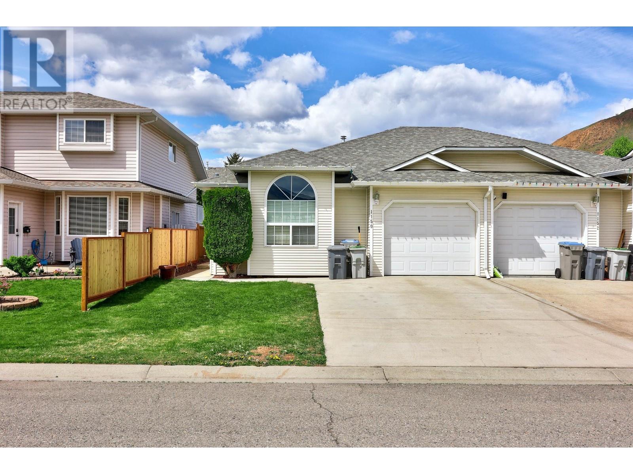2 10 Ashlar Rd
Nanaimo, British Columbia
Are you looking for an excellent opportunity to own your first home, invest in a prime location, or retire comfortably? Look no further than Bowen Gardens! This fabulous home is right across the street from Bowen Park Activity Centre, with walking trails, duck ponds and much more just a short walk away. The property boasts a one-bedroom with a den that can easily be used as a second bedroom. The home has large double closets, in-suite laundry, and main-level access, making it the perfect choice for your new home. The strata fee is an affordable $350 and covers garbage, water, grounds maintenance, and building insurance. Additionally, you'll get a large and secure 5x10 heated storage locker and one parking spot. Visitor parking is available nearby. Don't wait to take advantage of this incredible opportunity today. Please note that all data and measurements are approximate and must be verified if fundamental. (id:29935)
5719 Quarry Cres
Nanaimo, British Columbia
Semi-lakefront home ! Light and bright updated level entry with walkout basement 4 bed 3 bath home in sunny Lakeside Estates - refinished oak hardwood flooring, primary complete w ensuite w heated tile floor & step in shower & walk in closet on main. Two additional beds, laundry & 4pc bath complete main. Open living and dining w cozy gas fireplace and French doors to the sun deck. Eat in kitchen with view to fairy garden with top down bottom up blinds for added privacy. Downstairs you will find a spacious family room, guest suite with private 3 pc ensuite, electric fireplace, and double doors to walkout to backyard and covered patio. South facing deck and backyard with lake and mountain views with direct access along the tree lined creek trail to your own private float and dinghy on the lake ! Complex includes private dock, dog parks and secure boat RV storage. All measurements are approximate and should be verified if deemed important. (id:29935)
1430 Bay St
Nanaimo, British Columbia
Incredible location half a block from Departure Bay Beach! This 3 bedroom 2 bath rancher sits on a huge 10,000 sqft sun-filled lot backing onto a gently flowing creek. The bedrooms are all a generous size and the sunken primary bedroom includes a 3-pc ensuite. The 400sqft south-facing rear deck is a fabulous space for BBQ-ing with family and friends. Enjoy amazing access to recreation with the tennis courts, ball fields and water park at Departure Bay Centennial Park behind; green space across the road offers a shady-treed stroll through Woodstream Park or an off-leash play for the dog at Wardropper Park. Pop down the road with your kayak or paddleboard to explore the coastline, or watch the ferries come and go over a coffee at The Drip right around the corner. Departure Bay Elementary School is easy walking distance and the bus stop is only steps away. This property offers great opportunity in a fantastic beach-side community. All data and measurements are approximate, please verify. (id:29935)
8806 Go Home Lake Shore
Georgian Bay Twp, Ontario
Welcome to Go Home Lake! Perched upon the shores of Four Seasons Bay, this stunning 3-bedroom winterized cottage offers unparalleled privacy and breathtaking views that will capture your heart in every season. Step inside to discover a meticulously renovated kitchen seamlessly integrated with a spacious dining area adorned with a propane stove enveloped in field stone, heated floors, and vaulted ceilings. The expansive windows flood the space with natural light and invite the picturesque views indoors. A walkout to the deck provides the perfect setting for dining or simply enjoying the great outdoors. Unwind in the separate living room featuring a cozy wood stove and a comfortable sitting area, ideal for intimate gatherings or quiet evenings with loved ones. The three generously sized bedrooms offer ample space for family and guests, while the modern 4-piece bath with heated floors and convenient laundry closet adds to the convenience and luxury of this retreat. Outside, the expansive decks enveloping the cottage offer ample room for outdoor living, with panoramic views of the lake serving as a breathtaking backdrop. A newly built sleeping cabin provides additional private accommodation for guests. A set of stairs leads to the dock area and water's edge, where you'll find an extensive dock system perfect for parking your boats, water toys, or docktails. The electric luggage railway system makes transporting your belongings a breeze. Accessible by boat only, this property is just a short 6-minute ride from the Marina. Go Home Lake is renowned for its natural beauty, with over 50% of the shoreline preserved as Crown land, providing endless opportunities for boating, exploration, and outdoor adventures. Discover hidden waterfalls, secluded lakes, and hiking trails through the wilderness, or ask about venturing out to nearby Georgian Bay for even more recreational opportunities. (id:29935)
45 Memorial Drive
Gander, Newfoundland & Labrador
Welcome to 45 Memorial Drive! If you’re in the market for an affordable starter home, this three bedroom, one-and-a-half bath home just happens to be located on the best street in town! This dandy one-and-a-half storey with addition is a solid opportunity for anybody who’d like to be house rich rather than mortgage poor. You’ll appreciate this charmer the second you step inside. On the main level, a big, bright dining room with hardwood floors and natural light flows into the cozy living room, full of plush carpet and another big window. This space is bright and inviting - you’ll want to unwind and relax here. In the surprisingly spacious kitchen you’ll find dark cabinets, stainless steel appliances, lots of cupboards and counter space, and a breakfast bar at one end. In the hall, more hardwood and a trendy wallpaper feature wall leads you to super convenient main floor laundry (no need to haul laundry up and down the stairs here!), a beautiful newly renovated three-piece bathroom, and a perfectly private primary with two big closets. Up the stairs, two more good-sized bedrooms and more hardwood. In the walk out basement, you’ll find a half bath, utility room with lots of storage space, and a massive rec room with brand new laminate floors. There’s also a potential fourth bedroom easily transformed into an office, gym, or playroom, and the entire basement could also be renovated to accommodate into an apartment, if you’d like to generate rental income. Outside, in the fully fenced backyard, your kids will have endless space to play safe and sound, and the partially covered back deck is the ideal spot to relax (even in the rain!) The detached, wired garage features more than enough space for your toys and any projects you’ve got on the go, too. If you're a first-time homebuyer searching for a move-in ready home, this Memorial Drive gem is a must see! (id:29935)
8 Geraldes Gardens
Wasaga Beach, Ontario
Perfect multi-generational home for families requiring 2 separate living spaces (or someone looking to supplement their income/mortgage costs from potential rental income). This all-Brick Raised Bungalow offers a ground level 2-bedroom self-contained In-law Suite that is ideal for anyone with mobility challenges as there is a level entrance within the attached garage. Alternatively, there is also a rear entrance to the lower level of this home. Located on a quiet cul-de-sac in central Wasaga Beach, this spacious home offers 3 (or even 4) bedrooms on the main level and exudes true European Craftsmanship with beautiful hardwood (Parquet) flooring throughout main level (except kitchens & bathrooms which are ceramic). At almost 1,600 sq. ft on the main floor, there is more than enough room for your large (and/or extended) family. This wonderful home offers a formal Living Room with French Doors; formal Dining Room, beautiful Oak Kitchen (with patio doors leading to a covered 10’ x 12’ patio); a large Family Room OR Primary Bedroom (over the garage); 3 bedrooms & 2 bathrooms. Then the Lower/Ground level area offers another almost 1,500-sq. ft. for the 2-bedroom In-Law Suite with 2nd Kitchen & huge Recreation Room with gas fireplace and laminate flooring throughout. House shows well; is very clean and has had all windows (& front door) replaced in 2012 and shingles replaced in 2014. Features also include 7 appliances; 200 Amp hydro service, 16’ x 20’ attached garage (with inside entrance); a large storage shed/workshop in rear yard; paved drive (for 6 cars); municipal water & sewer; economical forced-air gas heat (& fireplace) plus central A/C. (id:29935)
60 Winters Crescent
Collingwood, Ontario
Embrace Modern Living: Newly Constructed Three-Story Townhome Ready for You! Nestled in the Tranquil West End of Collingwood, this Home Offers Proximity to Shopping, Amenities, Georgian Bay, and Picturesque Trails. Just Moments from Blue Mountain and Exclusive Ski Clubs. Boasting two Bedrooms, Three Bathrooms (Two Ensuite), a One-Car Garage with Convenient Inside Entry, and an Extra Driveway Space. Revel in Stainless Steel Appliances, a Spacious Kitchen with Oversized Islands, Generous Storage, and Sun-Drenched Spaces Throughout! Your Perfect Blend of Comfort and Style Awaits. (id:29935)
64 Golf Course Road
Bracebridge, Ontario
Gorgeous Executive Full Scribe 12 Circular Montana White Pine Log home in picturesque town of Bracebridge. This stunning 1.09 acre wooded property located in an exclusive neighbourhood borders the 16th hole of the South Muskoka Golf and Curling Club. This open concept home features a beautiful great room with granite fireplace, cathedral ceilings, lovely kitchen, 5 bedrooms, updated bathrooms, breathtaking views from expansive windows & multiple decks. Large loft perfect for home office overlooking great room. The basement features a full In law suite with separate entrance. New roof w 50 yr. warranty & eavestrough 2022, new sky lights 2022, newer windows, Logs have been cleaned & stained 2022, new paint thru out, new air conditioner 2022, dishwasher 2022, large shed, sprinkler system, room to build detached garage or convert in law suite back to garage. Hi Speed Bell fibe internet. This home is an entertainer's delight inside & out! (id:29935)
126 Riverine Lane W
Lethbridge, Alberta
A remarkable Riverstone bungalow that has incredible curb appeal and style! This executive home has high-end finishes throughout and will WOW you! The main floor has rich hardwood floors, coffered ceilings, a chef's kitchen with gas cooktop, quartz counters, built in appliances and custom cabinetry. There's a cozy gas fireplace with tile surround in the living room, a convenient office, main floor laundry and somehow there are still 2 well sized bedrooms! The primary suite is like a retreat - 4 piece ensuite, soaker tub, walk-in closet, this home oozes luxury. The basement has a MASSIVE family room - there is SO much room for activities! 3 more bedrooms, 4 piece bathroom, storage space and upgrades include hot water on demand, a humidifier and AC. This corner lot features a yard, covered deck and plentiful off-street parking for your guests! (id:29935)
16 Wolfwillow Lane
Rural Rocky View County, Alberta
Nestled within the prestigious community of Elbow Valley Estates, luxury living meets serene natural surroundings. This meticulously crafted estate offers an unparalleled blend of elegance, comfort, and functionality, providing a haven for those seeking the finest in acreage living. Situated on a sprawling 2.33 acre lot, this exquisite private property encompasses a serene treed surrounding, offering privacy and tranquility. The home boasts an impressive stone and stucco exterior, and the newly paved driveway leads to the attached triple-car garage, providing ample parking and storage space. There is an additional unique under-drive garage offering tandem parking bays. Inside, the grand foyer welcomes you with a striking, winding staircase that travels through the 3 levels. Soaring ceilings, tile and oak flooring, and an abundance of natural light add to the grandeur of the home. The recently renovated kitchen features a centre island with breakfast bar seating, a copper hood fan, ceiling height cabinets, and Wolf and Sub-Zero appliances. There is access to a large wrap-around balcony off the formal dining area, perfect for entertaining guests. Tall windows surrounding the dining and family rooms flood the room with natural light. A cozy stone fireplace provides additional warmth and ambiance. Off the family room, French doors open up to the primary bedroom complete with a walk-in closet, an ensuite with a spa-like soaker tub, and two separate vanities with sinks. The den, which was turned into a music room, offers even more space. The open upper loft is where you will find an immaculate study, which features a stone fireplace, a vaulted ceiling, and a private balcony overlooking the serene backyard. This is truly a unique space. The spacious second floor leads to a built-in office area, two bedrooms, a bathroom with a soaker tub and separate vanities, and another 2-piece bathroom. There are two additional balconies which are accessible from both bedrooms as well as the office area. The fully finished walk-out basement offers even more living space, with a wet bar with island and fridge, a wine room, a fireplace, a spacious recreation room, a home theater, a fitness room, a mud room, a bedroom, and a 3-piece bathroom with an immaculate double steam shower. The backyard oasis features a spacious patio area surrounded by breathtaking treed views. A spring fed stream runs through the property beside a newly replaced fire pit. This fire pit with bench seating is found nestled in a mini-forest, providing an at-home camping feel. Residents of Elbow Valley Estates enjoy access to a range of amenities, including tennis/pickleball and basketball courts, trails, parks and playgrounds and a clubhouse with fitness centre. The community also features a beach, a boathouse, and three lakes. This picturesque property offers a unique living experience, providing surroundings of natural beauty with close proximity to urban conveniences. Come see this hidden gem today! (id:29935)
1255 Commissioners Road W Unit# 408
London, Ontario
This exquisite Byron gem has been completely renovated, boasting a spacious 1100 sqft layout redesigned from the ground up. Featuring vinyl plank flooring and ceramic tile throughout, the home exudes modern elegance. The highlight is the stunning new custom kitchen, complete with black and gold accents, white waterfall quartz countertops, and a brick facade backsplash. Equipped with 7 appliances including a bar fridge, it's perfect for culinary enthusiasts. Entertaining is a breeze with a separate dining area, custom cabinetry, and a spacious living room. The master bedroom offers ample closet space, while the luxurious bathroom features a walk-in shower with a rain head. The second bedroom is equally impressive, with walk-in closets and a feature trim wall. Located in the heart of Byron village, residents enjoy a vibrant community atmosphere and stunning views. Backing on to Springbank Park, amenities, and shopping, convenience is key. Public transportation is easily accessible. Condo fees cover utilities such as heat, gas, and water, while an assigned parking space adds convenience. The home is upgraded with new light fixtures, pot lights, and custom window coverings. Don't let this rare opportunity pass by, book your showing today! (id:29935)
1150 Laroque Street
Kamloops, British Columbia
The pride of ownership definitely shines here?Well maintained home with 2+1 bedroom, hardwood floors, corner gas fireplace with a window seat in main living-room. Kept up with all the updates & new HW tank & Dishwasher in place. The covered sundeck leads to well maintained fenced yard & relaxing outdoors. The full basement with one bedroom, a den, a storage room & a large family room. Perfect fit for downsizer or first time buyer. This is a comfortable and inviting place to call home. Quick possession possible. Contact your favourite realtor today! (id:29935)

