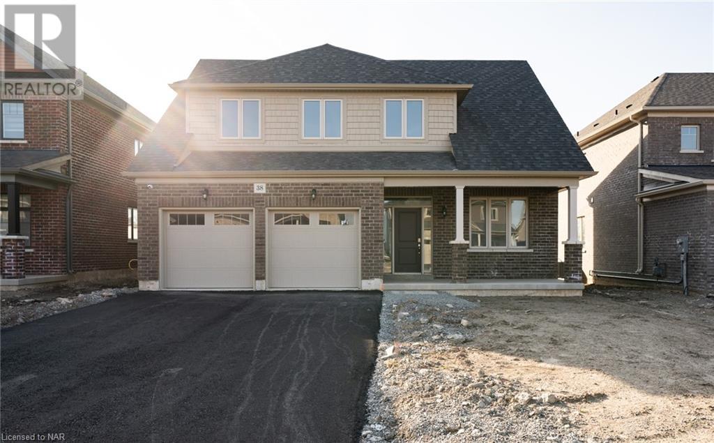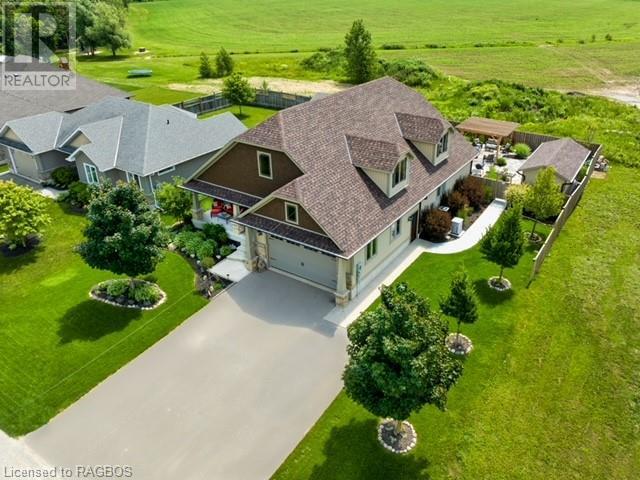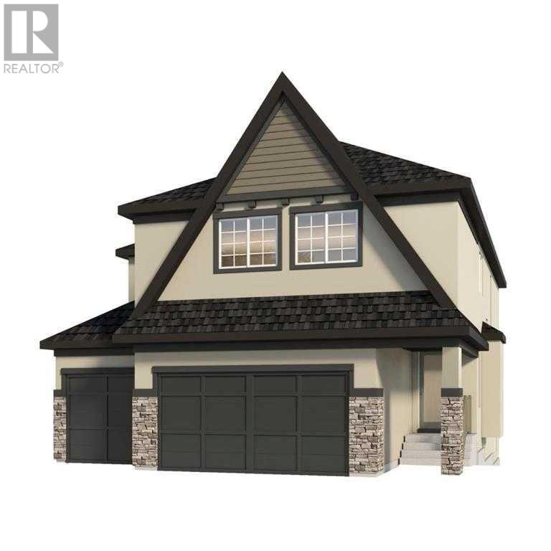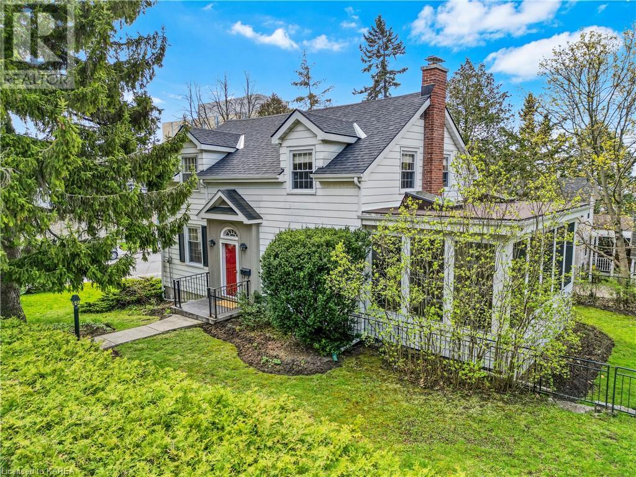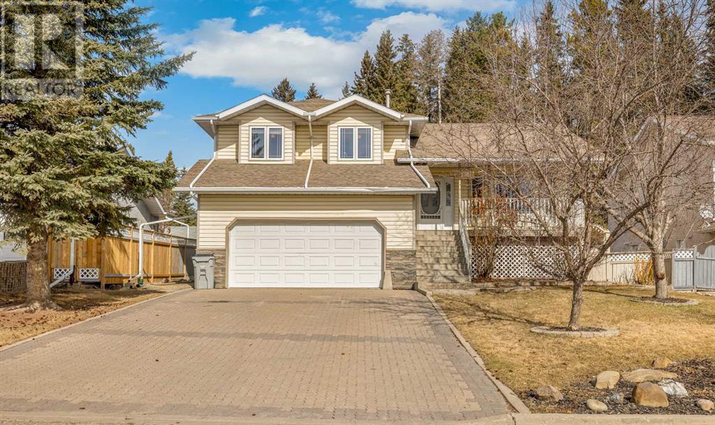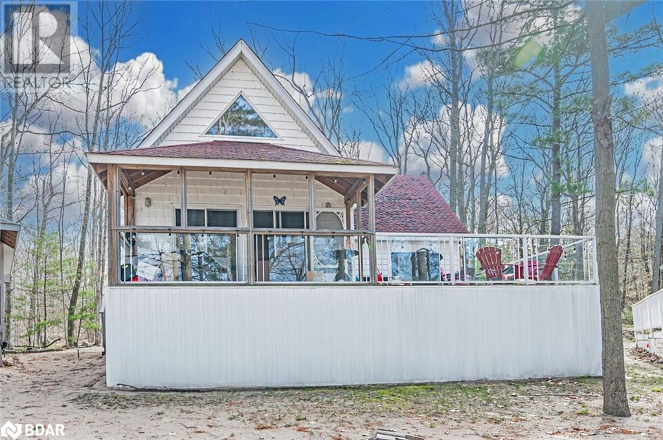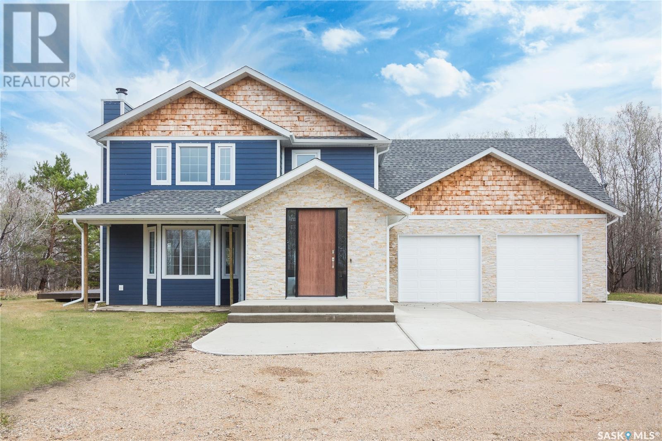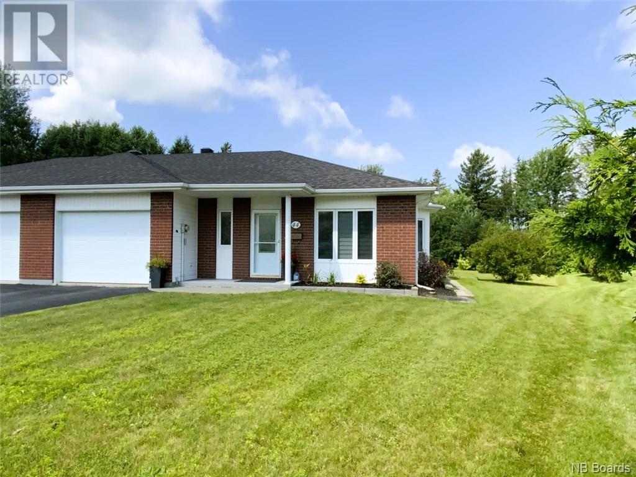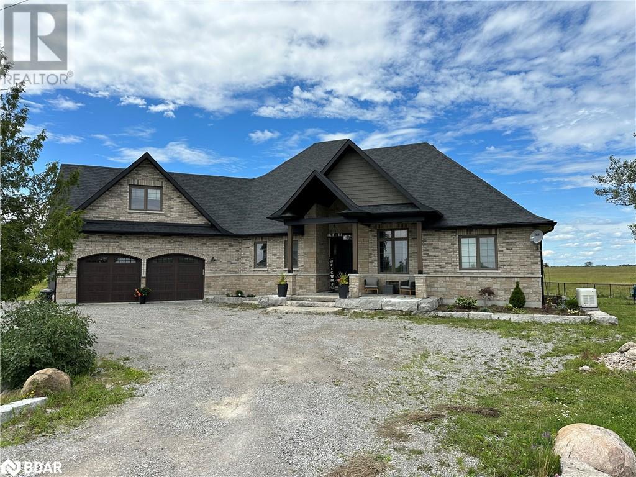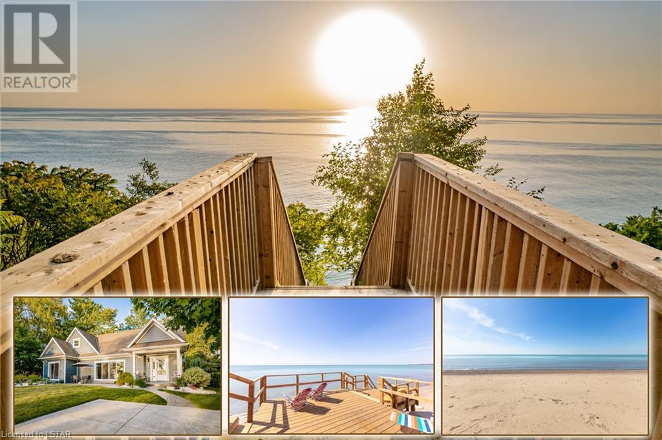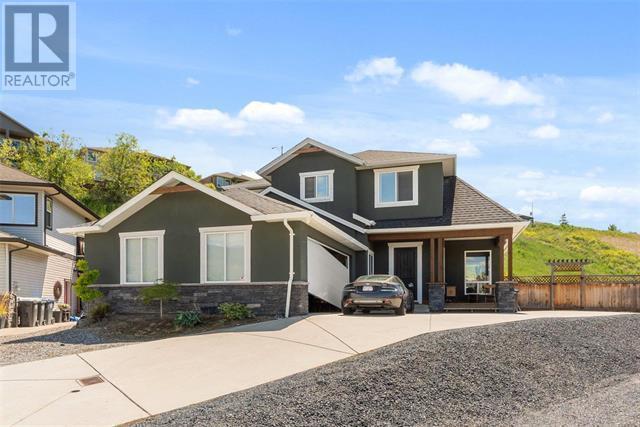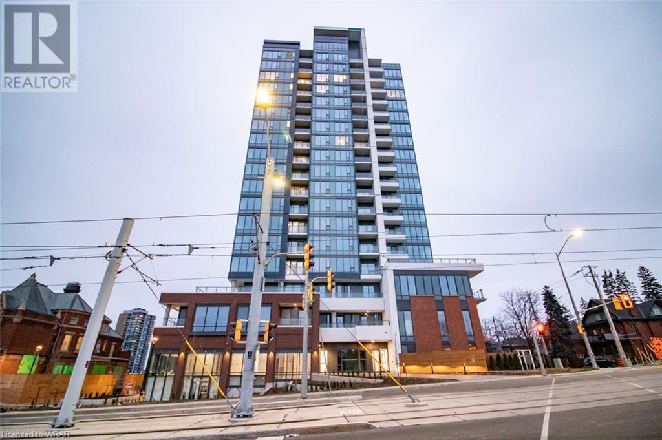38 Oriole Crescent
Port Colborne, Ontario
Welcome to 38 Oriole Crescent! This nearly 2400 square feet 2 storey house is a new build - never been lived in house! This home offers 9' ceiling on the Main floor with a separate formal dining area, 4 large spacious bedrooms, (the large primary bedroom has an ensuite and walk in closet) , 3 bathrooms and convenient upstairs laundry ... this home has it all! The main floor has an open layout & a gas fireplace in the living room, modern spacious open concept kitchen, hardwood floors throughout the main floor, and a large double car garage with a two-coat asphalt driveway, The location is ideal - situated close to downtown Port Colborne, minutes from Nickel and Reebs Bay beach, all amenities necessary such as grocery stores, banks, shopping etc. and not too far from Niagara Falls & St. Catharines. (id:29935)
520 Wellington Street E
Mount Forest, Ontario
520 Wellington St is a spacious Custom Bungalow with open concept layout, covered front porch door to inviting foyer leading to open concept kitchen and great room, vaulted ceiling, gas fireplace, custom kitchen cabinets and island, pantry, all open to dining area overlooking rear yard, deck and patio. 2 Bedrooms on main floor with bathrooms, main stairs lead to rec room and game room area and 3 bedrooms (one being used as an office), additional 4 pc bath, gas heat central air, 2 car finished garage. Rear yard is fenced and set up as entertainment area with enclosed area, hot tub, extra shed and flag stone walk ways. This property has it all - inside and out, with many many updates. Bright cheery home. (id:29935)
146 Marina Landing Se
Calgary, Alberta
Welcome to 146 Marina Landing SE, the Boxwood model by Award-Winning Baywest Homes. This home is ideal for today's growing family, featuring a total of 5 bedrooms, 3.5 bathrooms, a large bonus room, a triple car garage, and full basement development. Highlights on the main floor include an open floor plan, gourmet island kitchen, butler’s pantry, great room with a cozy gas fireplace, and a main floor office. Upstairs, the primary bedroom boasts a spa-like ensuite and an oversized walk-in closet. The remaining three bedrooms share a spacious bathroom with a dual vanity. Additionally, there is a large bonus room and convenient upper floor laundry. The lower level adds bedroom #5, a spacious rec room, another full bathroom, and plenty of storage. The front-drive triple garage is ideal for cold Alberta winters. You can have peace of mind knowing your home comes with a Certified New Home Warranty and the full Baywest Homes builder warranty. Living in Mahogany, you'll enjoy the ultimate in four-season lake living. This highly sought-after community features more than 20 acres of private, sandy beachfront, and the Mahogany Beach Club overlooks the lake, offering year-round activities both indoors and out. Residents have access to a splash park, tennis courts, play equipment, a fishing pier, a non-motorized marina, indoor and outdoor fitness equipment, barbecue pits, a hockey rink, and more. Mahogany’s Urban Village boasts an abundance of amenities, including trendy cafés, shops, casual restaurants, and professional services such as Analog Coffee, Diner Deluxe, Brokin' Yolk, The Canadian Brewhouse, Core Spin Club, Brightpath Child Care, a dentist, Essence Wellness, and much more. (id:29935)
72 Collingwood Street
Kingston, Ontario
This beautiful 2 storey home in the heart of downtown Kingston is on the corner of Collingwood Street and Queen’s Crescent. In an amazing location, only steps from Queen’s, Breakwater Park and Gord Downie Pier, and Kingston General Hospital (KGH). Built in 1940, this home features classic charms along with modern updates, including, the kitchen that was thoughtfully designed by a professional designer and the beautiful sunroom with white pine flooring completed in 2015. As you enter the home, you’ll be greeted by the elegant formal dining room and the large living room with a gas fireplace. From the living room, you can enter the west facing sunroom that overlooks your fenced yard and gardens. On the second floor are the 3 bedrooms and the 4pc bathroom including the spacious master bedroom. Parking is available with the attached single car garage and the single car asphalt driveway. Two entrances to the property make accessing the home very convenient. The large backyard is very private and great for entertaining! The most recent updates on the home include roof (2023), driveway (2023), fridge (2021), dishwasher (2019). (id:29935)
4136 4 Avenue
Edson, Alberta
Pride of ownership is evident from the moment you walk in the door of this beautiful 4-level side-split home with over 2300 sq ft of living space and privately located in a quiet cul-de-sac on the east end of Edson. Your Family will enjoy the large fully fenced backyard, tiered deck, fire pit, mature trees, flowerbeds, garden area, storage shed for your toys, and access to the Town’s Walking Trails. This design provides a great floor plan and is perfect for families that like to entertain and also for those that enjoy their own space. The main floor hosts a spacious entrance, formal living room with hardwood floors, a large bay window and two additional windows for lots of natural light. The spacious dining area has French doors to the deck, and there’s a bright kitchen with plenty of oak cabinets, lots of counter space, newer (2 yrs) Induction Stove, Refrigerator, Built In Dishwasher and Hood Fan, large pantry, and a garden window over the sink with a view of the backyard. On the upper level there’s the Master Suite with two walk-in closets (one with custom organizers), 3-piece ensuite and a lovely view of the backyard. There’s two additional bedrooms with closet organizers, and a main bathroom with jacuzzi tub. On the lower level, there is a spacious family room with hardwood flooring, gas fireplace for the chilly nights and French doors to the lower level of the deck. There’s also a 3-piece bathroom on this level, access to the basement and the garage. The finished basement has in-floor heat and hosts the 4th bedroom, another large family room with plenty of room for exercise equipment or games table or would easily convert into a 5th bedroom, the utility room and access to the crawl space that provides a ton of storage space. Plenty of room to park in the 22 x 22 heated (in-floor) garage that also has side yard access. Enjoy your morning coffee on the front veranda that overlooks the mature front yard complete with lilac trees and garden beds. This is a wonderf ul property that offers an abundance of space for a growing family both indoors and out. (id:29935)
739 Concession 15 West Unit# 6
Tiny, Ontario
A LUCRATIVE INVESTMENT OPPORTUNITY AWAITS! HIGH-DEMAND BEACHFRONT PROPERTY WITH STUNNING VIEWS! Welcome to 739 Concession 15 West. This waterfront property is situated in a sought-after resort on the crystal waters of Georgian Bay, not affected by current STR by-laws. With 258’ of private beach, almost full occupancy projected for the upcoming 2024 summer season & a 5%+ cap rate, this property presents an attractive investment opportunity. The fully furnished 2 bedroom home accommodates up to 10 guests & features modern amenities, including a gas fireplace & 2 walkouts to the expansive deck with water views. Resort amenities include a heated saltwater pool & shallow beach entrance. Maintenance fees cover most expenses, property taxes, gas heat, water, snow removal, satellite TV & the upkeep of the grounds & pool. Unlike timeshares or co-ops, this property offers true ownership with the freedom to use it whenever you desire. Newer appliances enhance both comfort & functionality. (id:29935)
Rm Of Prince Albert Acreage 13-47-27-W2
Prince Albert Rm No. 461, Saskatchewan
Searching for an acreage that ticks all the boxes? Don’t miss this outstanding like new 2,816 sq. ft. 2 Storey. Location: less than 10 minutes South of Prince Albert just off highway #11. Just off the highway enjoy a short windy road to the 32-acre property. The residence is nestled on a semi-circular drive on approximately 7 acres of natural forest providing tranquil privacy. Residence: Entire house exterior has been completed remodeled to provide an “urban country exterior”. The main entrance features an 8’ door leading to vaulted ceilings and heated ceramic tile foyer. Hardwood floors in the living dining area with wood burning fireplace, garden doors to deck and upgraded kitchen featuring white Shaker style cabinets, ceramic tile backsplash, hard surface countertop and stainless-steel appliances and leading to a convenient “flex” room for either formal dining or family relaxation and additional garden doors to deck. Mud room entry with ceramic tile and bench and coat hooks is adjacent to a convenient half bath and entrance to spacious insulated, boarded and heated garage. The upper level provides a convenient and relaxing and spacious primary bedroom retreat with walk-in closet with washer and dryer and luxurious ensuite with dual sink vanity, deep Jacuzzi tub and “power shower”. The second level further provides a 4-piece main bath with skylight, 2 additional bedrooms and a huge bonus family room above the garage. Efficiency upgrades include LED lighting throughout, and heat provided by a high efficiency natural gas fired boiler heat forced air system. City water and sewage system is lagoon. The yard provides garden boxes, dog kennel and children’s forest playhouse. Additional outbuildings on adjacent land include an older 22x26 double car garage with concrete floor and drain and a variety of older storage sheds. Must be seen to be appreciated. (id:29935)
44 Perron Street
Edmundston, New Brunswick
Amazing condo located in a sought after area of Edmundston. You will certainly like its open space concept and private backyard. The attached garage is also a great asset. Do not wait since this type of property does not show up every day and tends to leave very quickly! (id:29935)
505 Eldon Station Road
Woodville, Ontario
Welcome To This Luxury Open Concept Home, 505 Eldon Station Road In Beautiful Woodville. This Stunning Stone/Brick Custom Built Bungalow With Attached Oversized 2-Car 22x24Ft Garage Is A Must See. Don’t Miss This Opportunity To Be Surrounded By 14 Lakes, 236 Rivers And 11 Waterfalls In The Kawartha Lakes. Fantastic Location 12 Minutes From Beaverton, 25 Minutes From Lindsay. Bright And Airy Primary Bedroom With 5-Piece Ensuite Including Stand Alone Tub. Modern High End Finishing's With No Carpet And No Laminate Countertops. The Gorgeous Recently Installed Kitchen ( '24) Was Built For Entertaining. Smooth Ceilings Throughout. This Wonderful 4 Bedroom, 4 Bathroom Home Is Perfect For The Entire Family. The Finished Loft Area Upstairs Perfect For Entertaining Or Potential For Another Bedroom. Additional Approximately 1900 Sqft Of Potential In The Basement With A New, Modern 3-Piece Bathroom. Lots Of Space Outdoors To Play And Explore. Toronto Is Only 1.5 Hours Away! (id:29935)
71888 Sunview Avenue
Bluewater (Munic), Ontario
GRAND BEND AREA LAKEFRONT | MAGAZINE WORTHY LAKE & SUNSET PANAROMAS. Views so incredible, you're going to have Netflix knocking on your door to film a movie here! The absolutely & irrefutably breathtaking picture perfect scenes from the lakefront windows & top of bluff to the incredible & brand new lake level deck at a secluded sandy beach are simply sensational - a gift from the lakefront heavens overlooking sparkling Huron waters. And, you get a spectacular 10 yr young custom home to boot! This unique & pristine lakefront parcel assembly, a rare package that includes 2 propertis, is as tight as a pin & ready to move in! Along the shoreline, you get a 75' wide lakefront parcel w/ premium engineered erosion prevention & a new lake level deck & stairs to the beach. Then, also fronting the lake just beyond a small laneway (used only by 1 other owner) is a 2nd 75' wide parcel w/ an impressive open-concept 2014 custom-built 4 season/3 bed beach house + a winterized bunky (4th bedroom). From the fantastic hardwood flooring, soaring vaulted ceilings in the great room, & the granite/cherry kitchen to the vast lakefront master suite assembly w/ glass & tile shower, gas fireplace, main floor laundry, & the dining area (was planned to be 4th bed in house, 5th w/ bunky), this place is perfect, & it comes TURNKEY w/ furniture, appliances, kitchenware, decor, camera system, the list goes on! The smart design has nearly every lakeside window framing in this stunning setting for year round enjoyment. The fantastic landscaping & exterior feature stamped concrete, healthy lawns, perennial gardens, 2 firepits, lifetime Hardie board siding, gas generator, mature trees, & max privacy w/ a permanent green space park at the back. You get all this + private access to a gorgeous sandy beach, world class sunsets, & SUPER LOW PROPERTY TAXES! Just an easy 6 min drive south to everything you need in Grand Bend's downtown centre, this quiet & peaceful location provides maximum lakefront value! (id:29935)
2001 Kloppenburg Court
Kelowna, British Columbia
Located in a fantastic crescent with awesome lake and mountain views! Incredible value this wonderful home awaits your personal touch. Many impressive features make this a great family home in a wonderful community. The large attached double garage has a ton of room for storing vehicles and toys. Open concept with deck to enjoy wonderful Okanagan summers. Property is being sold ""As is Where is."" Slope behind property has been remediated but may need further remediation. Any interested buyers and or their realtors should speak to city for further information. All measurements are approximate and not to be relied upon. Buyer to confirm independently if important. (id:29935)
5 Wellington Street S Unit# 409
Kitchener, Ontario
Located within Union Towers at Station Park, suite 409 offers an indoor/outdoor lifestyle opportunity that is beyond rare in a condominium community. With 625 meticulously upgraded interior square feet and another 1025 square feet of private, open air terrace to enjoy, this unit has no rival. The professionally designed and extensively upgraded interior has nearly 20k in upgrades including luxury vinyl plank flooring throughout, kCaesarstone frosty carrina counters, kitchen backsplash chevron bianco white tile and an absolute abundance of kitchen cabinets for storage with soft close drawers and 39 uppers. To optimize space, the kitchen is finished with integrated European style appliances to provide maximal utility while maintaining efficient size. The bathroom has large format tile flooring, gleaming white wall tiles and full glass shower enclosure. The master bedroom offers room for a king sized bedroom set and enjoys sunrise views overlooking the terrace. Residents of the community have access to unrivalled building amenities including a Peloton studio, commercial grade exercise studio, swim spa and hot tub and outdoor terrace with gas BBQ's. The highlight of the amenity package is the two indoor Brunswick bowling lanes in the massive event space which is also home to a wet bar, extensive seating and billiards. This building is directly across the street from Google's expanding campus and sits on the iOn LRT line for connectivity throughout downtown Kitchener and north to the University of Waterloo. (id:29935)

