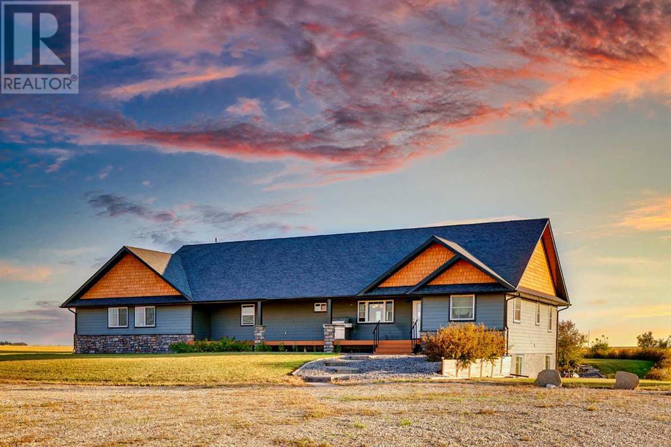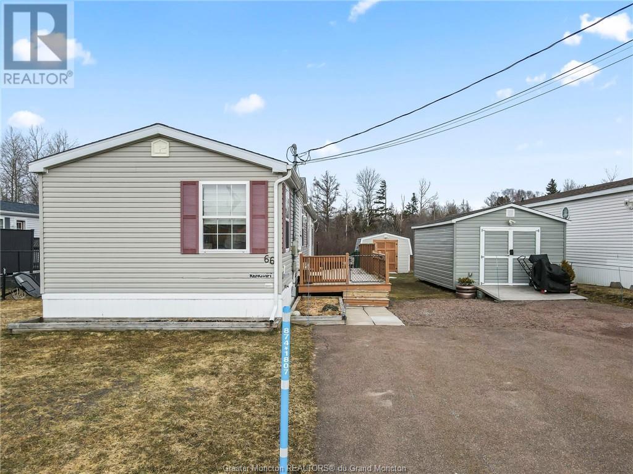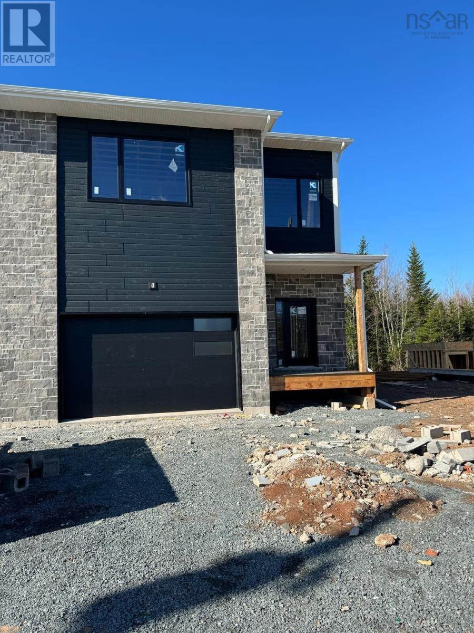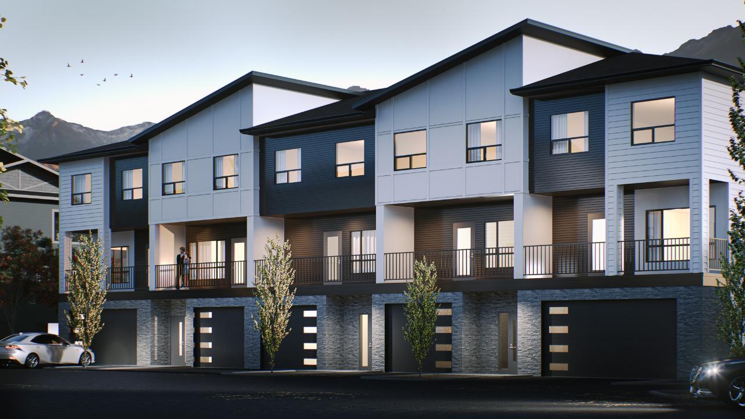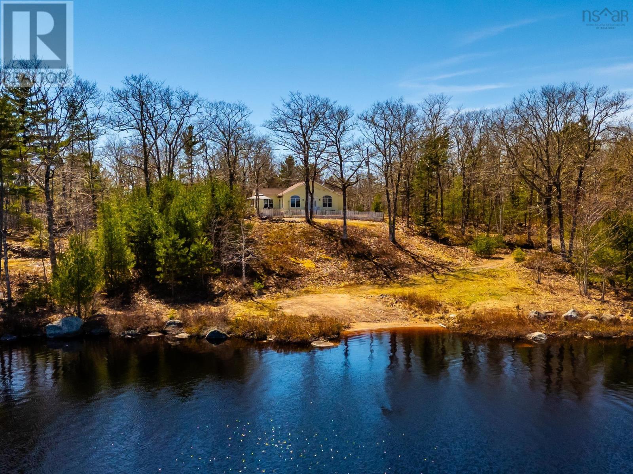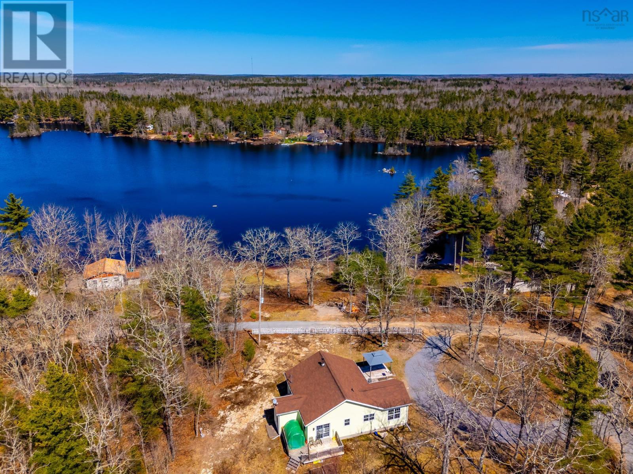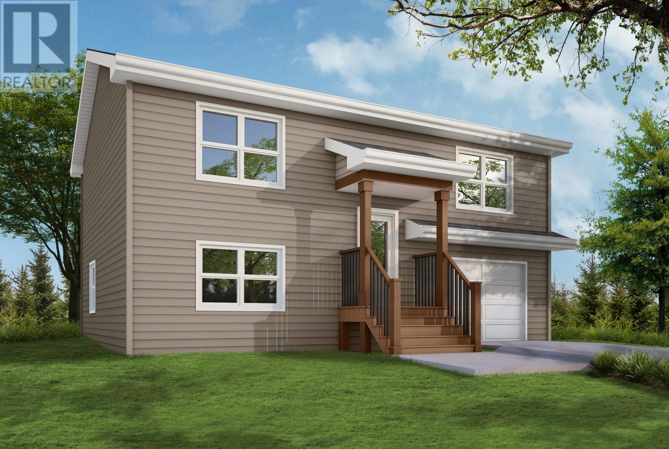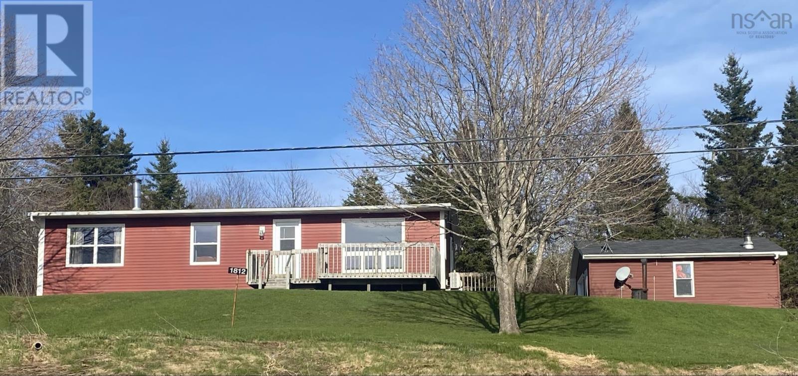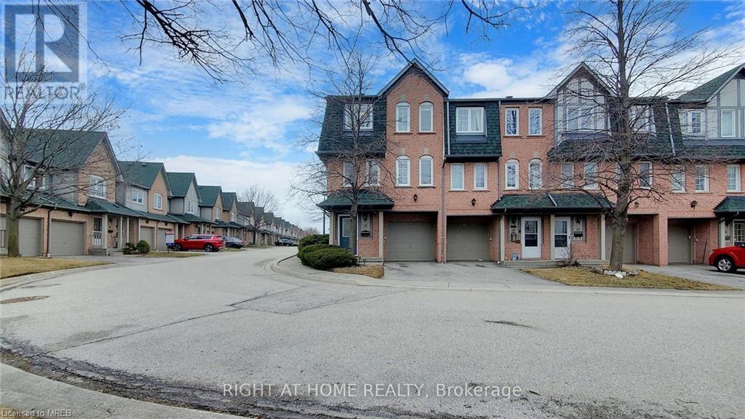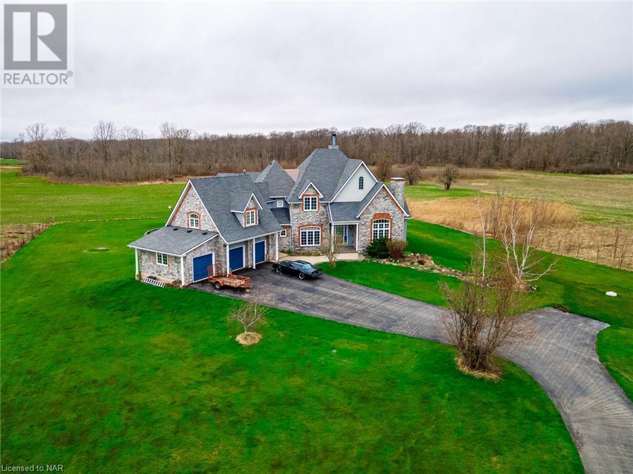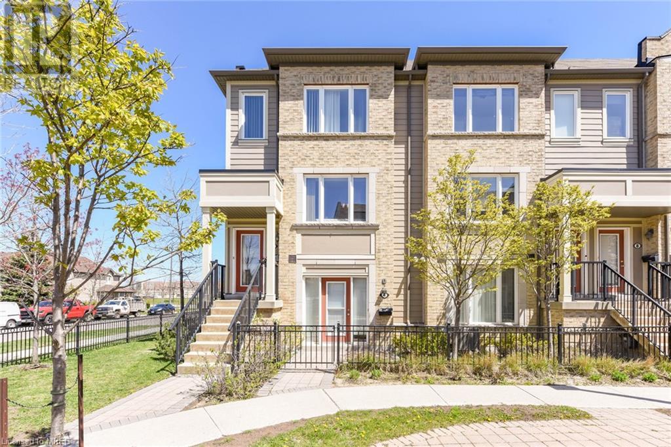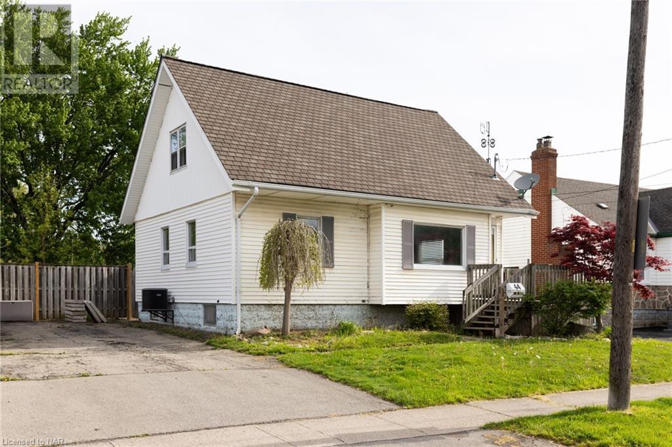252137 Township Road 290
Rural Rocky View County, Alberta
Welcome to your dream rural retreat! This stunning estate offers an exceptional opportunity for elegant acreage living. This open concept bungalow boasts vaulted ceilings and beautiful hardwood floors. Spanning almost 4,000 square feet in total, the meticulously developed living space is something you will quickly fall in love with. With 5 spacious bedrooms and 3 modern bathrooms, there's ample room for your family and guests. The kitchen is a chef's delight, featuring granite countertops, stainless steel appliances and thoughtful design in the custom-built cabinetry. The massive walkout basement features generously sized bedrooms and a wet bar, perfect for entertaining or extended family stays. Other notable features include a newly drilled well (2022) and an ICF block foundation that extends from the basement to the roof for supreme energy efficiency. Outdoor living is taken to the next level with an amazing front deck for relaxing with your coffee in hand in the mornings, a massive rear deck with pergola and a sprawling patio for summer BBQs and entertaining. The serene pond adds to the already tranquil landscape. Nestled on 9.4 acres of picturesque land, the potential for this property is limitless. A nearly 2 acre area beside the driveway provides ample space for horses or other animals, additional outbuildings or whatever else you can envision (pending county approval). You will find a 30’ x 40’ shop with a 12’ overhead door, perfect to be used as a workspace, for vehicle storage or many other possibilities. An oversized double attached garage completes this exceptional offering. Situated less than an hour from Calgary, this property seamlessly blends convenience with the allure of rural living. Don't miss the chance to own this little slice of paradise! (id:29935)
66 Ulysse Dr
Dieppe, New Brunswick
Welcome to this inviting 3-bed, 1-bath mini home, radiating warmth and charm. Updated electrical, a new roof, and a convenient generator hookup with generator included ensure modern comfort. Discover added coziness with the primary bedroom nestled at the opposite end of the home from the two other bedrooms, offering extra privacy. Outside, a fenced yard, a 10x12 baby barn, and a 12x20 heated shed beckon relaxation and storage. Step onto the oversized deck amidst beautifully landscaped surroundings for delightful outdoor gatherings. Embrace comfort, functionality, and serene living in this peaceful haven. (id:29935)
23 Lew Crescent
Lantz, Nova Scotia
First-time homebuyers, investors & small families -- This is your chance to own something you can truly be proud of! Welcome to 23 Lew Crescent, a stylish new construction semi-detached home nestled in the peaceful, family-friendly community of Lantz. Built with the utmost quality & care in mind, you will enjoy incredible upscale finishings like quartz countertops, tile & 9-foot ceilings. The open concept main floor is ideal for entertaining friends & family or keeping an eye on the kids. Above, you will find 3 bedrooms, including a roomy primary bed with 4PC ensuite bath. An additional 4PC bath & laundry room complete this floor. The lower level is unfinished and it can be completed by extra cost. The beauty doesn't stop there. Picture fresh spring mornings on your back deck with a warm cup of coffee, watching deer graze, squirrels scamper & other timid wildlife in your wooded backyard. All of this just 10 minutes away from Halifax Stanfield International Airport, walking distance to the East Hants Sportsplex, and close to all the amenities of Elmsdale. Convenience, quality & style -- all at your fingertips. Call now! (id:29935)
302 - 800 Riverside Way
Fernie, British Columbia
Introducing Rivers Edge II, part of the esteemed Rivers Edge development nestled in Fernie, BC. This meticulously planned project comprises five buildings housing a total of 21 units. This is a presale opportunity. These contemporary Mountain Modern townhomes offer an unparalleled lifestyle, situated mere steps from the serene Elk River, surrounded by breathtaking mountain views, and just a short 5-minute drive from the renowned Fernie Alpine ski hill. The centerpiece of this development is the striking 5-plex townhome, spanning three stories and boasting 4 bedrooms and 3 1/2 bathrooms. As you step inside, the ground floor greets you with a heated double car garage and a versatile flex room complemented by a full bath. Ascend to the second level, where the heart of the home resides - a spacious family room, a well-appointed kitchen featuring stainless steel appliances, a generous island, pristine quartz countertops, and a designated coffee/beverage bar. Large windows flood the space with natural light, fostering a cozy ambiance that's perfect for entertaining guests or enjoying cherished moments with family. Venture to the third floor to discover the luxurious master suite, complete with a walk-in closet and a lavish en-suite bathroom featuring a tiled shower and double sinks. This level also hosts two additional bedrooms, a full bath, and a conveniently located laundry room, ensuring utmost comfort and convenience for all occupants. Outdoor relaxation is enhanced by two private balconies for enjoying your surroundings. (id:29935)
176 Eves Road
New Albany, Nova Scotia
Life at the Lake !!!! What could be better than starting your day with a view of the lake. Located on one of the most popular lakes in the Annapolis Valley you will find this year round bungalow on a total 1.4 acres. Across the road is a waterfront lot with approximately 200 ft of frontage. As you enter the home from the large side deck, the first thing you see is the large bright eat in kitchen that you have to agree is quite delightful. This is sure to be the centre of all family gatherings. So much cabinet space and a very large centre island with built-in cooktop and more storage will definitely please the cook in the family. So much natural light from the oversize windows with the view of the lake. The main level also offers a living room with wood stove, a newly renovated full bathroom, master bedroom with patio doors to a small rear deck, a second bedroom and main floor laundry. The majority of the main floor has new vinyl plank flooring. The lower level is completely finished and offers a large family room with pellet stove, storage area, two rooms that do not have windows so could be used as a craft room, office or extra storage. There is also a walkout . Very economical to heat with electric baseboard, wood stove, pellet stove or heat pump. An added bonus is the large 36x32 heated, wired garage with 12 ft ceilings and oversized door. Perfect to store all your water toys.!! Across the road is the waterfront lot with sandy beach area, fire pit area and is mostly cleared. There is year round access her and the road is well maintained. Fibre Op internet is also available here. This is a special property that needs to be seen if you are in the market for a lakefront home or cottage. More details and viewing appointments are just a phone call away. (id:29935)
176 Eves Road
New Albany, Nova Scotia
Life at the Lake !!!! What could be better than starting your day with a view of the lake. Located on one of the most popular lakes in the Annapolis Valley you will find this year round bungalow on a total 1.4 acres. Across the road is a waterfront lot with approximately 200 ft of frontage. As you enter the home from the large side deck, the first thing you see is the large bright eat in kitchen that you have to agree is quite delightful. This is sure to be the centre of all family gatherings. So much cabinet space and a very large centre island with built-in cooktop and more storage will definitely please the cook in the family. So much natural light from the oversize windows with the view of the lake. The main level also offers a living room with wood stove, a newly renovated full bathroom, master bedroom with patio doors to a small rear deck, a second bedroom and main floor laundry. The majority of the main floor has new vinyl plank flooring. The lower level is completely finished and offers a large family room with pellet stove, storage area, two rooms that do not have windows so could be used as a craft room, office or extra storage. There is also a walkout . Very economical to heat with electric baseboard, wood stove, pellet stove or heat pump. An added bonus is the large 36x32 heated, wired garage with 12 ft ceilings and oversized door. Perfect to store all your water toys.!! Across the road is the waterfront lot with sandy beach area, fire pit area and is mostly cleared. There is year round access her and the road is well maintained. Fibre Op internet is also available here. This is a special property that needs to be seen if you are in the market for a lakefront home or cottage. More details and viewing appointments are just a phone call away. (id:29935)
Lot 23 329 Terence Bay Road
Whites Lake, Nova Scotia
Dreaming of new construction on a budget? The Dana is the perfect blend of features and affordability. This new home will be fully finished with 3 bedrooms, 3 baths, an open concept main level, and a lower level family room. Not to mention a built-in single-car garage and extended foyer. This home includes a wide variety of standard selections, such as a ductless heat pump and quartz countertops, or can be upgraded to suit any taste. Oceanside Estates is perfect for outdoor enthusiasts who can kayak hidden inlets and explore over 11,137 acres in the neighboring Terrence Bay Wilderness Area and golfers who have their choice of two courses within a 15-minute drive. This vibrant community is minutes from the shops and services on Prospect Rd, and only 20 minutes from Bayers Lake or Peggy?s Cove. Ramar Homes offers a wide range of homes and lots to suit every budget. (id:29935)
1812 Highway 7
North Lochaber, Nova Scotia
This charming 3-bedroom, 2-bath bungalow nestled in a serene rural setting offers a perfect blend of comfort and functionality. The property boasts a detached garage with a workshop, complemented by a beautifully landscaped lot that provides captivating countryside and partial lake views. Upon entering the front of the home, you're greeted by warm hardwood flooring that extends throughout the main living area, creating a cozy ambiance. The main hallway and spacious kitchen feature durable ceramic flooring, offering both practicality and style. The kitchen is well-equipped with ample cabinets and generous meal prep space, making it a delightful area for culinary endeavors. The large living room, illuminated by plenty of sunlight streaming through a sizable picture window, provides a welcoming space for gatherings or simply unwinding while enjoying the breathtaking sunsets. The main level also accommodates three generously sized bedrooms, along with a conveniently accessible 4-piece bathroom. For added comfort, the home is equipped with efficient heating and cooling systems, utilizing two ductless heat pumps & hot water baseboard heating. The home is wired for a plug & play generator giving peace of mind in inclement weather. Additionally, the lower level offers additional living space, presenting opportunities for various activities and customization to suit your needs. Recent upgrades include; New furnace, New hot water heater, New eavestroughs with leaf guard system and New heat pumps, New Sump pump. Located in a peaceful area, the property offers a tranquil retreat while remaining conveniently close to amenities, with Antigonish and St. Fx. University just a short 20-minute drive away. Whether you seek relaxation or entertainment, this well-maintained bungalow provides the perfect backdrop for a comfortable and fulfilling lifestyle. Property is presently being re-surveyed, lot size will increase and will now encompass the bank in the rear of the property. (id:29935)
2955 Thomas Street Unit# 19
Mississauga, Ontario
Introducing this charming light filled END UNIT 3-storey condo townhouse in the heart of Erin Mills, Mississauga. This has been tastefully updated w/renovated bathrooms (2 FULL!) throughout (2021), new kitchen (2021), new appliances (2021), new lighting (2021) upper level flooring (2021) and paint. Located in one of the top school districts, this home offers an excellent educational environment for families. The surrounding area boasts an abundance of green space and parklands/ Convenience is key in this desirable location, with schools, a hospital, and a large, centrally located shopping mall just moments away. Running errands and accessing essential amenities has never been easier. With its modern upgrades, ample living space, and prime location, this condo townhouse offers the perfect combination of comfort, style, and convenience. (id:29935)
20816 Graybiel Road
Wainfleet, Ontario
Welcome to this impressive Country Estate. Secluded in a rural setting just minutes from Dining, shopping and Beaches in Pt. Colborne. Easy commute from the GTA and close to Niagara Fall.The grand entrance flows to the casual living area with a cosy stone wood fireplace and reclaimed heated wood floors. A walk about library loft above creates drama to this home. Walk out to a screened porch and over look the pool and hot tub. Enjoy a chefs inspired kitchen with massive granite island that is the heart of the kitchen and a breakfast nook. Upper loft games room. Main floor Master wing with a Spa like ensuite and walk in closet. Completely finished lower level finished that includes a Rec room, Media room, Guest room, office and bath with ample storage. Excelland value if you consider the replacement cost of just the square footage alone. Come take a peek! (id:29935)
2891 Rio Court Unit# #2
Mississauga, Ontario
Welcome to this fully renovated corner unit in one of the most preferred neighborhoods of Mississauga close to the intersection of Winston Churchill & Eglinton. This unit has tons of natural light as being a corner unit it has a lot of windows. The main floor features an open concept and spacious layout featuring a huge kitchen with a large island, large living room and dining area walkout to a huge balcony. The second floor features 3 spacious bedrooms & the master bedroom features a 4pc ensuite and a walk-in closet. The unit has been completely renovated with high end finishings from top to bottom including quartz countertops, island, glass railing by stairs, vinyl flooring, renovated washrooms, renovated kitchen with soft close drawers, backsplash, spice drawer, pullout trash cans and the list goes on. This house is in close proximity to schools, public transit, groceries, shopping, GO station, highway 403 & lot more. Don't miss out on this perfect opportunity of a nice cozy renovated place for your family. (id:29935)
44 Thorold Road E
Welland, Ontario
Welcome to 44 Thorold Road E, a 3 bedroom 1 bath 1 ½ storey home located in a great neighbourhood close to schools, restaurants, shops and all entertainment Welland has to offer as well as minutes to Canal and walking trails. Main floor is spacious offering hardwood floors throughout, 4 pc bath and 2 well sized bedrooms. Second level offers a large bedroom and an additional space that could be used as a dream walk-in closet, office, kids play area, man cave etc., the possibilities are endless. Basement is unfinished and awaiting your personal touches and imagination. Back yard is fully fenced and perfect for entertaining. Be sure to see this one today! (id:29935)

