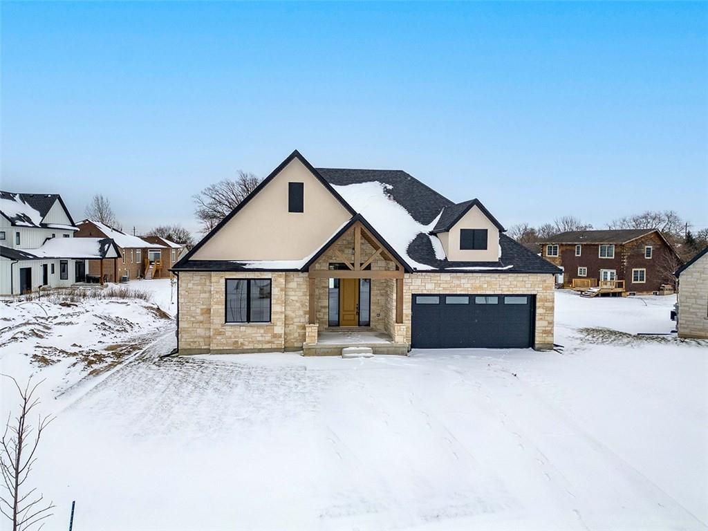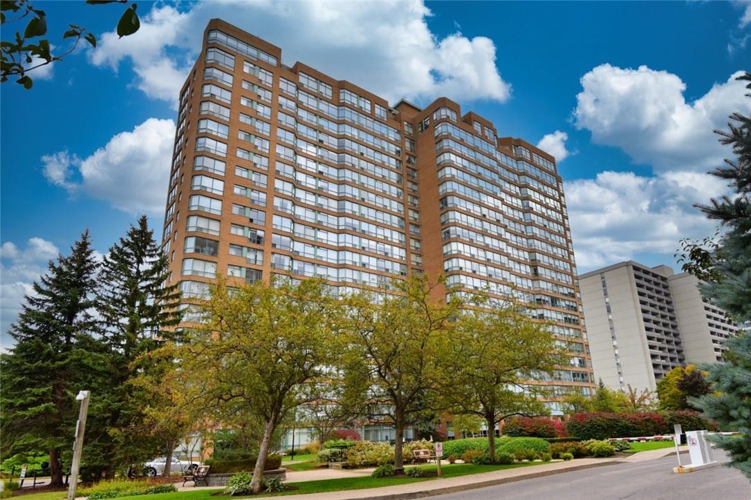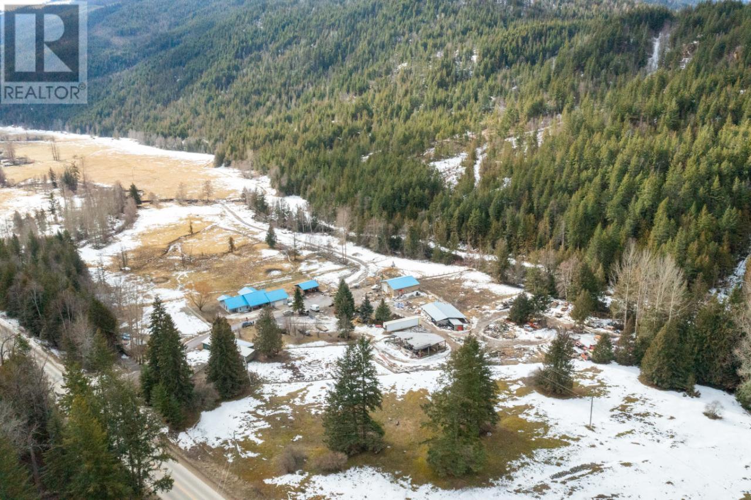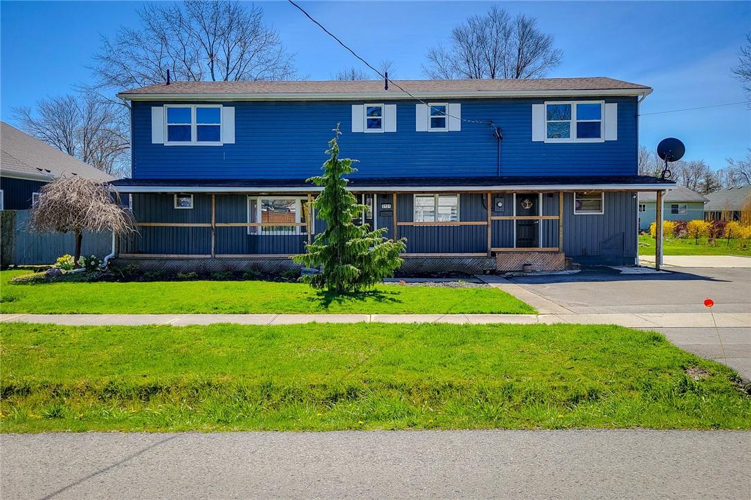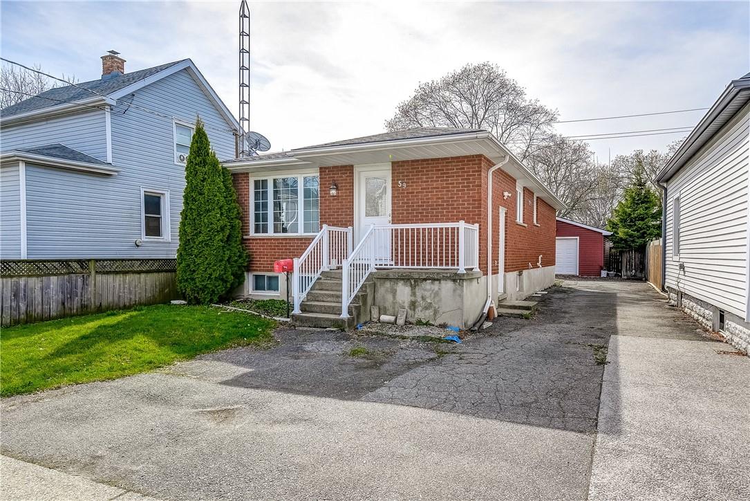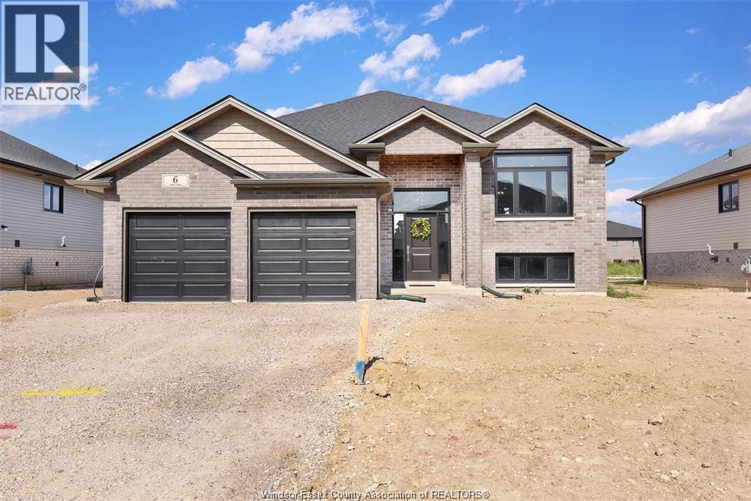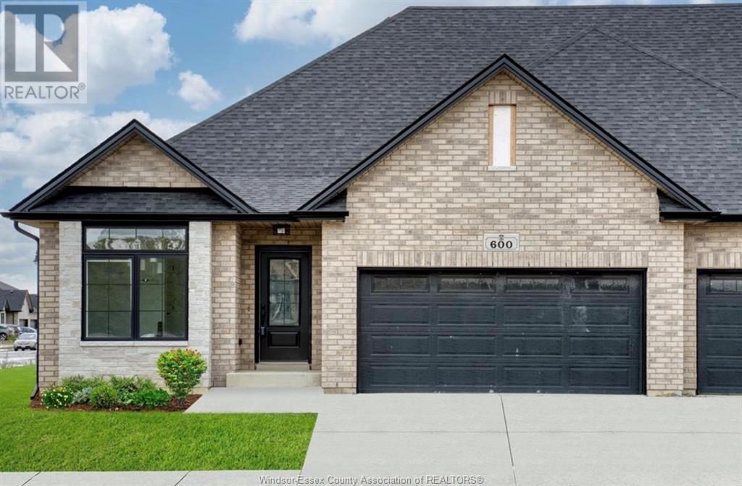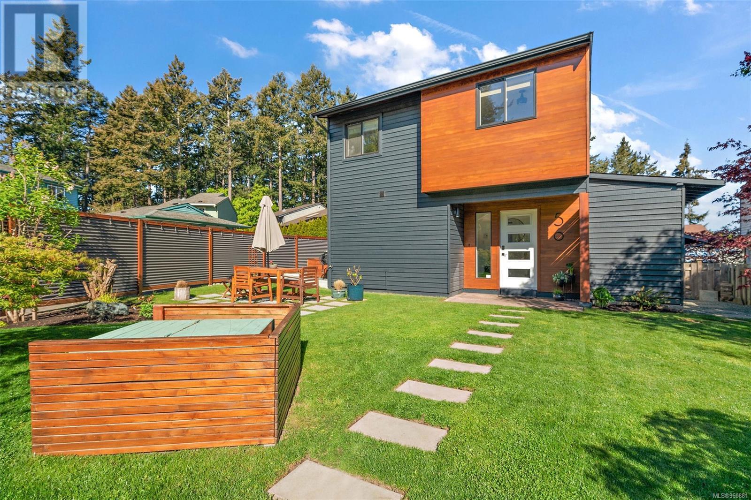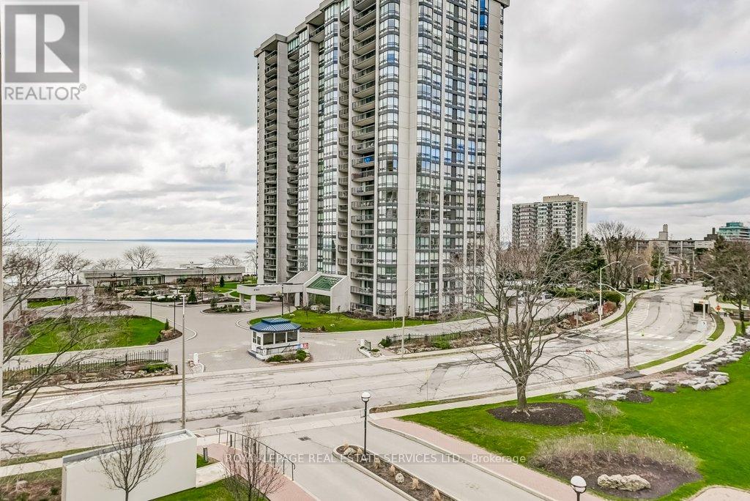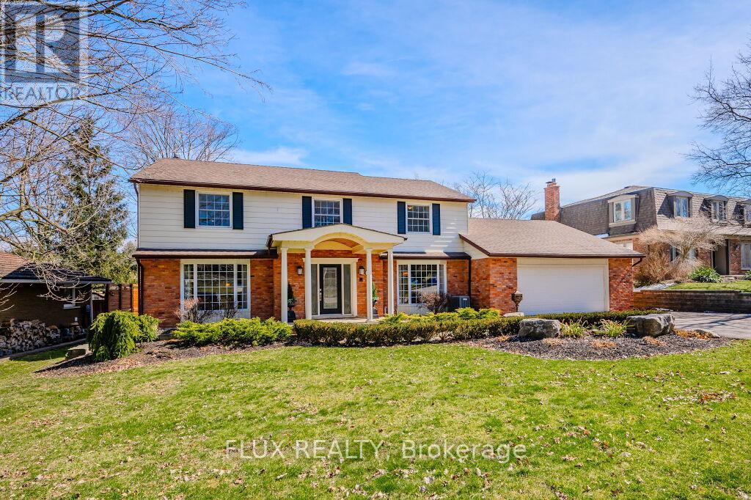3643 Vosburgh Place
Campden, Ontario
Looking for a brand new, fully upgraded bungalow, in a peaceful country setting? This property will exceed all expectations. Offering a 10-ft, tray ceiling in the Great Room, an 11-ft foyer ceiling, 9-ft in the remaining home and hardwood and tile floors throughout, the home will immediately impress. The primary bedroom has a walk-in closet and its ensuite has a tiled glass shower, freestanding tub and double vanity. The Jack and Jill bathroom serves the other two main floor bedrooms and has a tiled tub/shower and a double vanity, as well. The red oak staircase has metal balusters adding warmth equal to the 56" gas linear fireplace of the great room. The partially finished basement has the home's fourth washroom, and two extra bedrooms, adding to the three on the main floor. From the basement, walk out to the back yard where you'll experience peaceful tranquility. There are covered porches on both the front and back of the home, a double wide garage, and a cistern located under the garage. The electric hot water tank is owned holding 60 gallons, and the property is connected to sewers. Close to conservation parks, less than 10 minutes to the larger town of Lincoln for all major necessities, and less than 15 mins away from the QEW with access to St. Catharines, Hamilton, a multitude of wineries, shopping centres, golf courses, hiking trails, Lake Ontario and the US border. (id:29935)
1276 Maple Crossing Boulevard, Unit #1508
Burlington, Ontario
Welcome to the Grand Regency! This exquisite 1-bedroom plus den unit epitomizes urban living in Burlington. As you step inside, you're greeted by an abundance of natural light flooding through floor-to-ceiling windows, offering million dollar view of Lake Ontario and escarpment. Some days you can even see the Toronto skyline. The spacious bedroom seamlessly connects to a walk-through closet, leading you to a luxurious 4-piece bathroom adorned with modern fixtures. Recent updates include freshly laid wood-like flooring and a fresh coat of neutral paint, creating a welcoming ambiance that complements any decor style. This unit comes with the added bonus of a double-sized locker, providing ample storage space (#111A) for all your belongings. Security is paramount, with 24-hour surveillance ensuring your peace of mind. Within the building, an array of amenities awaits, from fitness facilities to entertainment lounges, catering to your every need. Outside, discover a vibrant neighborhood brimming with life. Explore the nearby parks, stroll along the lakefront, or indulge in retail therapy at the nearby shopping districts—all within easy walking distance. With schools and public transit conveniently close by, every convenience is at your fingertips. Don't let this opportunity pass you by. Experience the unparalleled lifestyle offered by the Grand Regency. Act now and seize the chance to make this urban sanctuary your new home. Opportunities like these are rare—make your move today! (id:29935)
961 Agate Bay Rd
Barriere, British Columbia
157 acres, 2300+ sq.ft. rancher with 2 bedrooms plus den, heated with wood boiler in floor radiant heat and propane backup, tile floors, island, Corian counter tops, pantry, cold room, open floor plan, resent renos, trim, lights, painting, 2 wells, full water treatment with Filters & UV, large garage, Metal roof, 200 amp service set up for generator, Heated shop 36 x 40, barn 22 x 60, equip shed and calving pens 22 x 45, unfinished post and beam barn 36 x 48 with 100 amp power, connected to septic, wood shed 24x24, RV Site with full hook ups, 2 water licences for irrigation of 20 acres in hay & 30 acres pasture, corrals, fenced and cross fenced, about 120 acres treed with timber value, 2 creeks, nice farming valley to set up hobby farm some cattle or horses, views of mountains and water falls, 5 min to Adams Lake, 30 min to Barriere, 1 Hour to Kamloops. Information displayed is believed to be accurate, all measurements are approximate. (id:29935)
3721 Mathewson Avenue
Fort Erie, Ontario
5 bedrooms, 2.5 bathrooms single family house with 3300 sqft of living space! Renovations including natural lighting, open concept layout, light fixtures and pot lights & gorgeous hardwood flooring. Kitchen with SS appliances, quartz countertops, tile backsplash, white cabinetry & a kitchen island with a breakfast bar! Entertain in the grand formal dining room with circular bay windows that is perfectly located off the kitchen. Continue into the living room that boasts a gas fireplace, wood beams & built-in shelving for the utmost convenience. Enjoy the spacious primary bedroom that offers a walk-out to the backyard, walk-in closet & spa-like 5-piece bathroom with a floating vanity with his & her sinks, gorgeous clawfoot tub & remarkable walk-in shower. The upper level features 4 generous-sized bedrooms, a walk-in storage closet, family room & full bathroom! The home is complete with a main floor laundry room, 2-piece bathroom, sizable office space & cozy den with access to the utility room. Relax in the backyard oasis with ample landscaping, a covered deck, inground pool & pool shed! Situated in the heart of Crystal Beach within walking distance to the famous shores of Lake Erie & located near local amenities, golf courses & easy access to major routes. (id:29935)
59 Rodman Street
St. Catharines, Ontario
Attention growing families and investors! Look no further – this spacious 4-bedroom detached home is tailor-made for you. Upstairs boasts 3 sizable bedrooms alongside a generous bathroom, while downstairs features a convenient 1-bedroom setup with a 2-piece bathroom, complete with roughed-in shower – perfect for accommodating in-laws or for savvy investors looking to unleash their design prowess. Large windows flood the living room and kitchen with natural light, creating a warm and inviting atmosphere for gatherings and everyday living. The charming brick raised bungalow exudes curb appeal and offers the added bonus of backing onto the Terry Fox Trail, providing an outlet for outdoor activities and leisurely strolls. Out back, you'll find an oversized single car garage situated on a sturdy concrete slab. Fully insulated and equipped with hydro, this versatile space is a homeowner's dream, offering ample storage, recreational potential, or the perfect setting for a DIY workshop – the possibilities are endless! Newer furnace and AC installed in 2020 ensure optimal comfort and efficiency year-round. Don't miss out on this incredible opportunity to own a home that ticks all the boxes – schedule a viewing today and make your dreams a reality! (id:29935)
4325 Tecumseh Line
Tilbury, Ontario
LOOK NO FURTHER! THIS IS YOUR OPPORTUNITY TO OWN A CUSTOM HOME FROM AN INCREDIBLE BUILDER! BROUGHT TO YOU BY TORREAN LAND DESIGN+ BUILING INC. IS THIS BUILD TO SUIT 3-4 BEDROOM, 2 BATHROOM, 2000 SQ FT RANCH HOME ON A SPECTACULARLY 85.3' BY 200.78' LOT. CLOSE TO LAKE ST. CLAIR, CLOSE TO 401 ACCESS AND COUNTRY LIVING ALL IN ONE. CALL TO DISCUSS OR TO FIND OUT MORE ABOUT THIS EXECUTIVE BUILDER AND HIS WORK, YOU WILL NOT BE DISAPPOINTED! (id:29935)
6 Noble Court
Amherstburg, Ontario
Escape the ordinary and embrace tranquil living in this stunning raised ranch in the heart of Amherstburg. Conveniently located near key amenities, public transit, major arterial roads, schools and parks, this home is a must see. Nestled in the heart of Kingsbridge neighborhood this newly built raised ranch is a perfect home for first time home buyers. The open concept layout seamlessly connects the living room, dinning area and a modern kitchen, creating an ideal space for entertaining guests or simply relaxing with family. Step outside the kitchen area right on to a covered deck to enjoy the evening. This property boasts a huge lot with no rear neighbors. Spacious master suite with walk-in closet, main floor also features a main bath and 2 generous bedrooms. The unfinished basement offers endless possibilities for customization. So don't miss your chance to make this exquisite property your adobe. (id:29935)
600 Hacket Road
Amherstburg, Ontario
Presenting a pinnacle of contemporary living, this newly constructed luxurious raised ranch townhouse epitomizes sophistication and style. Nestled in the picturesque town of Amherstburg, this corner-lot residence offers the epitome of modern comfort. Boasting an open-concept design that seamlessly integrates spaciousness and functionality, it encompasses 2 bedrooms and 2 bathrooms, approximately 1440 square feet of meticulously crafted space. Every corner exudes an ambiance of refined elegance. complemented by a covered patio, ideal for outdoor entertainment and relaxation. Additionally its proximity to all amenities ensures convenience and accessibility, making it a coveted destination for those seeking both luxury and practicality. Priced competitively, this home presents an exceptional value proposition. (id:29935)
56 Falstaff Pl
View Royal, British Columbia
Welcome to this beautifully reno'd 1551 sqft 3bdrm/2 bth home tucked away on a quiet street in View Royal! You'll love the peaceful oasis that's been created outside with the bamboo, Japanese Maples, fig & Apple trees, along with custom gardening boxes to grow your own vegetables, that's all enclosed with a new fence! Inside is just as stunning, with so much attention to detail, offering a new front door, new floors throughout, updated bathrooms & kitchen, light fixtures, custom stair railing & wood slat wall panel upstairs, vaulted ceilings, skylight & patio doors that open to a back patio, that brings you to a detached garage & new side garden shed. This home, garage & shed have been freshly painted outside, so all that's left to do is to unpack & enjoy! All of this is just steps to a tennis court, nature trails, the beach, shopping, restaurants & just 10 min. drive to Victoria or the Westshore, the location doesn't get any better! Come take a look & book your private showing today! (id:29935)
#505 -2175 Marine Dr
Oakville, Ontario
Welcome to Ennisclare on the Lake 1, a lakeside Icon in Bronte, Southwest Oakvilles little treasure. This classic Cairncroftl model, 1326 Square Feet, with a 169 SF Balcony has an ideal layout- with 3 walk-outs and sweet lake views! This Well maintained 2 bed, 2 bathroom apartment is freshly painted in warm neutral tones with fresh Berber carpet and like new appliances. Newer tile floor flows into the kitchen from the large foyer with a coat closet&big storage room. A convenient laundry closet and built in desk with a doorway and pass thru to the dining room, perfect for entertaining. Good size bedrooms, the primary with walk in closet and 4 piece ensuite, bright and open, both bedrooms have patio door walk outs to the private balcony with soothing lake views. Super amenities including fully equipped wood working room, Squash court, indoor driving range, tennis court, onsite property management and live-in superintendents, with a reasonable maintenance fee that includes all utilities, internet, even cable television. A western exposure means all day sun and sunsets from your huge balcony as well as Bronte's Canada Day fireworks display. A great lifestyle in a great location. Call today for your private viewing. (id:29935)
11 Rosslinn Rd
Cambridge, Ontario
Dreaming of living in luxury? Look no further than 11 Rosslinn Road. This beautifully maintained detached home, located on a huge lot, is sure to be a showstopper! Located in the highly sought after West Galt neighbourhood, with top rated schools, beautiful parks & trails along the Grand River & minutes to downtown Galt with great local shops, dining & the gorgeous Cambridge Mill. Plus easy access to the 401 & Blair road that leads to Conestoga College, perfect for all commuters. As you walk through the front door you will be in awe by the grand entrance & spiral staircase. The stunning formal living room & dining room both have hardwood floors, glass french doors & large picturesque windows allowing for an abundance of natural light. The spacious kitchen features integrated appliances with matching custom panels, plenty of cabinet space, a stand-out hood range, & matching bar. Plus access to the sunroom, which feels like you are vacationing in Italy, providing the perfect place to relax with your morning coffee. The family room has hardwood flooring &a natural gas fireplace for those cozy winter nights. The main floor is complete with a large laundry room, two2pc powder rooms & access to the double car garage. Upstairs you will find 3 spacious bedrooms & the main5pc bathroom, plus the large primary suite with a walk-in closet & a gorgeous 4pc ensuite that features marble tile, a luxurious bathtub & stand-in shower. The fully finished WALKOUT basement is the entertainer's dream with a bar area, pool table, & projector set up, perfect to watch the game or have a family movie night! The basement also features pot lights throughout, a 3pc bathroom, a bonus room & doors that lead to your fully fenced in private backyard & hot tub. The spacious backyard showcases a large lot with landscaping rocks, a stone patio & deck. The double car driveway allows parking for 4 cars & an additional 2 in the garage. This could be your dream home! Call today for a private tour. (id:29935)
516 Similkameen Avenue
Princeton, British Columbia
Welcome to your newly built duplex style home in the picturesque town of Princeton! Enjoy rancher living and the perfect blend of modern amenities plus tranquil living. The open-concept living space offers an abundance of natural light, creating an inviting atmosphere for family gatherings and entertaining guests. Two bedrooms plus office/den (easily a third bedroom), two full bathrooms and open kitchen and living room. The heart of the home is the kitchen, boasting stainless steel appliances, including a gas range, and elegant quartz countertops. Walk-out to large patio and fully fenced and flat backyard. Lots of parking with double garage plus large driveway. Situated with South backyard exposure backing Cormack Marsh Park and the popular KVR Trail. Whether you're strolling to local shops, dining establishments, or simply taking in the natural beauty of the area, convenience is at your doorstep. Great opportunity for downsizing, first home or investment. (id:29935)

