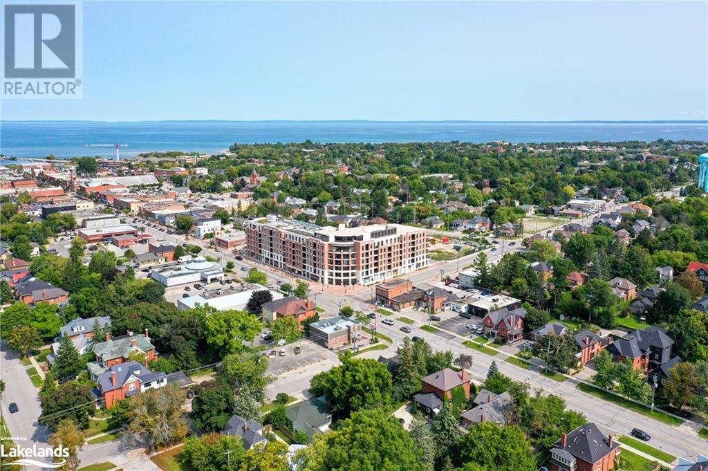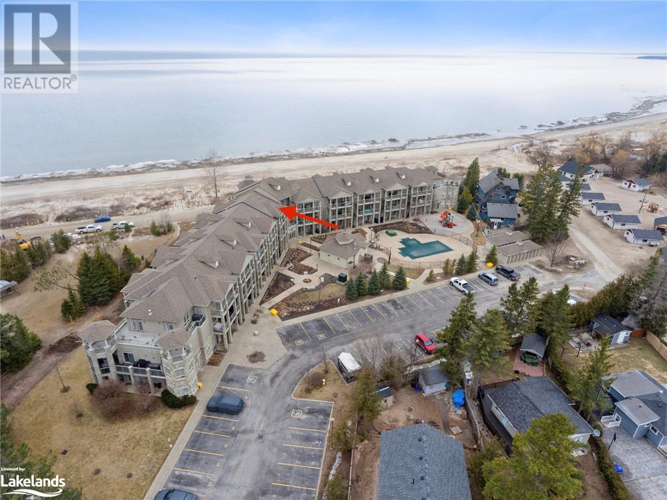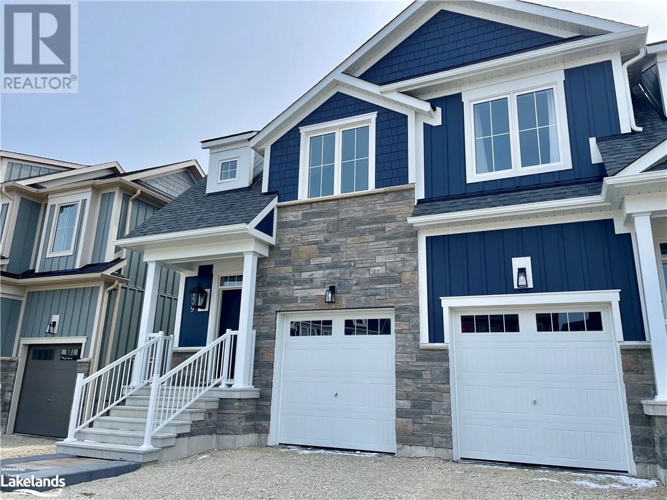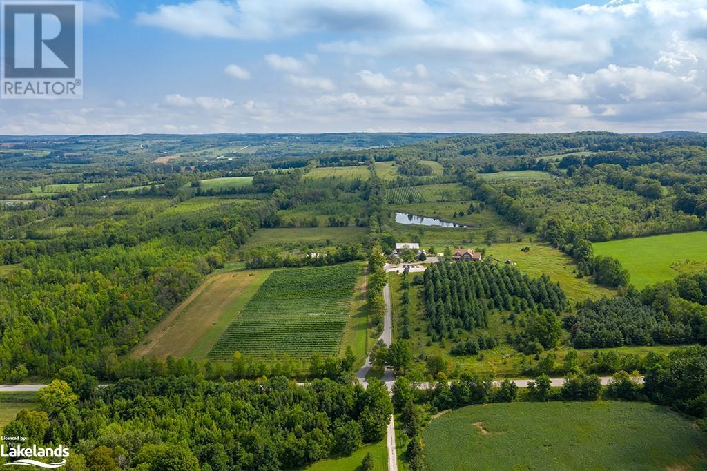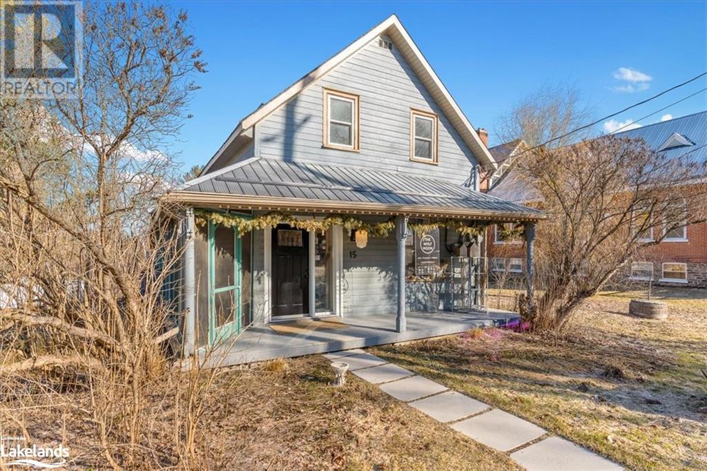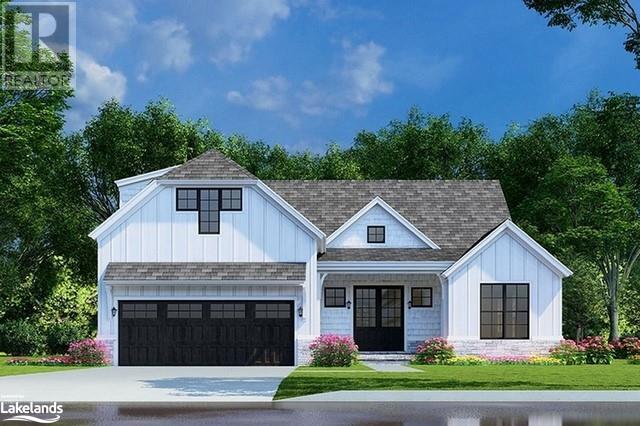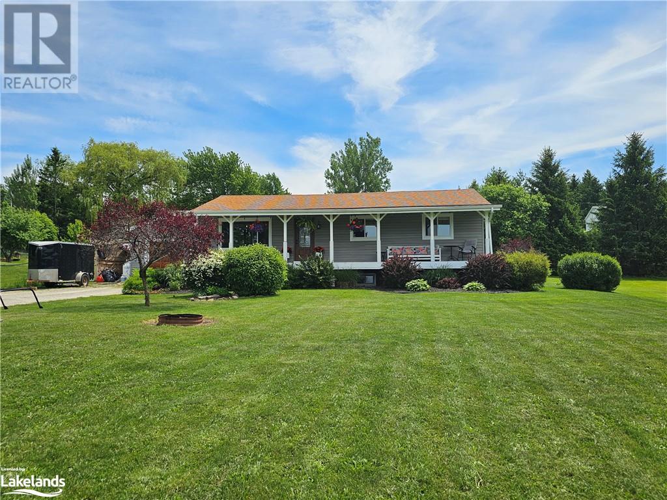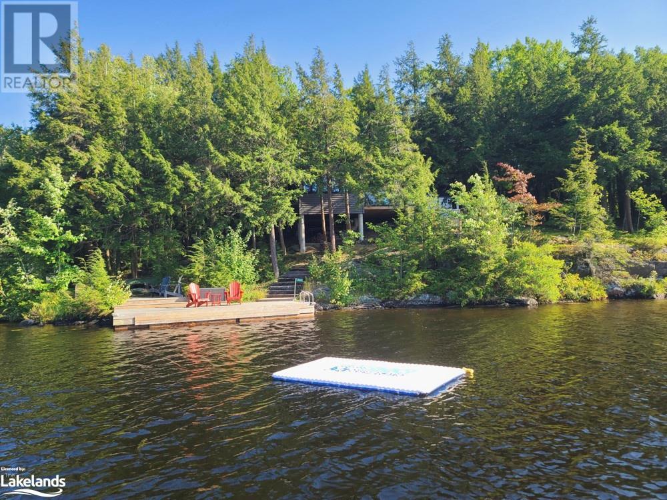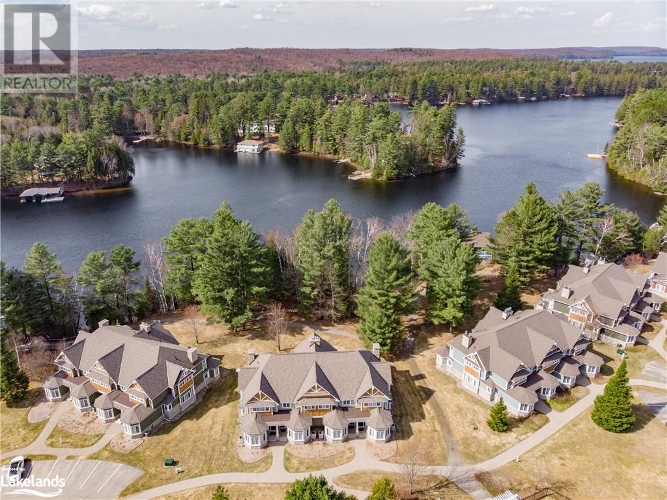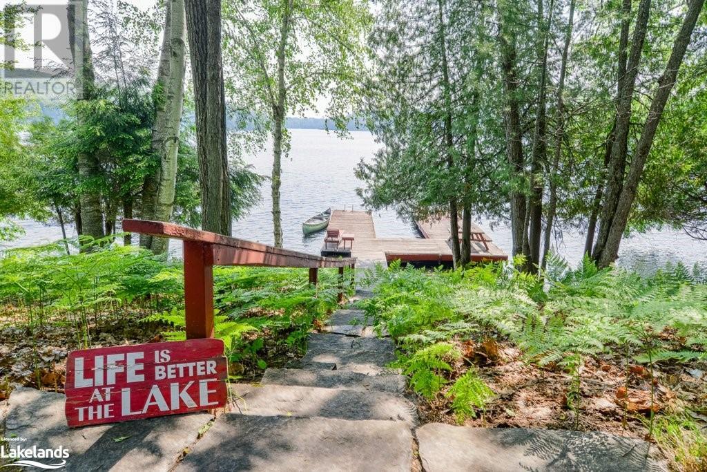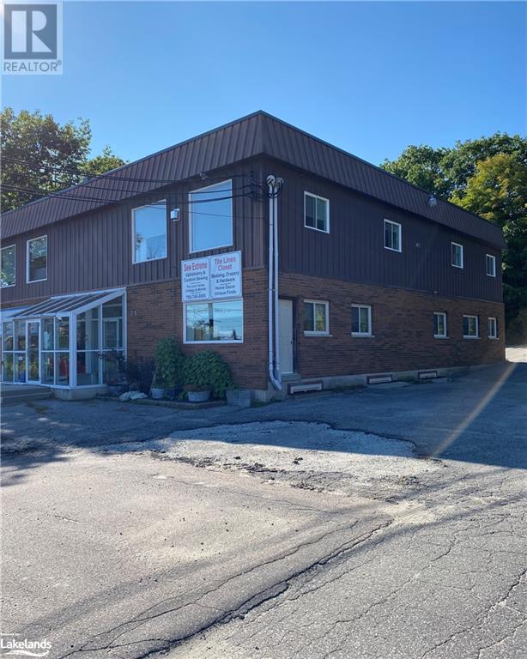1 Hume Street Unit# 405
Collingwood, Ontario
Upon entering the foyer we have clothes closet as well as laundry closet. This stunning upgraded suite at the much sought-after premiere condo building Monaco in downtown Collingwood has huge balcony with bonus space only on these end units! This corner suite has windows in all rooms featuring California shutters. 10' ceilings and upgraded 8' doors throughout. Your large upgraded kitchen with an abundance of cupboards, drawers and wine/beverage fridge will delight any chef. There is a large primary bedroom featuring his and hers walk-in closets. Wonderful ensuite bathroom with a tub and shower PLUS large upgraded separate frosted glass shower enclosure. We have over $30,000 in upgrades in this unit including all appliances are upgraded, filtered water in fridge, 8' doors and special electrical features. Monaco features an unrivalled rooftop amenities with multiple BBQs and seating areas to entertain your guests or for yourself. The many-windowed party room allows one to simply sit and read your book enjoying the beautiful view of the mountain, or book it for your private functions. Enjoy the well-equipped gym with a panoramic view over the town looking out at Blue Mountain. (id:29935)
764 River Road E Unit# 305
Wasaga Beach, Ontario
Don't miss your chance to own a slice of paradise in Wasaga's prime beachfront location. Embark on a journey of coastal luxury at Aqua Beachfront Condos, where every corner exudes elegance and charm. Step into this meticulously maintained Rio model, showcasing 1260 square feet of opulent living space. Be greeted by the awe-inspiring vistas of Georgian Bay from your very own terrace, where morning coffee becomes a serene ritual accompanied by the soothing sounds of waves gently caressing the shore. Inside, discover a harmonious blend of sophistication and comfort. The airy open-concept living and kitchen area, illuminated by cascades of natural light, invite you to entertain in style. Admire the gas fireplace and custom-built side cabinets, meticulously designed to enhance the ambiance of your sanctuary. Prepare culinary delights in the fully renovated kitchen, adorned with high-end cabinets, exquisite marble countertops, and stainless steel appliances. Every detail, from the full-wall pantry to the built-in spice cabinets, is crafted with impeccable taste. Retreat to the tranquility of two ensuite bathrooms, each adorned with luxurious marble countertops and frameless glass showers, along with a convenient powder room for guests. With two terraces to choose from, revel in breathtaking views that stretch from Blue Mountain to Midland, offering a picturesque backdrop for every moment. Plus, enjoy the convenience of a gas hookup on one of the terrace balconies, perfect for summer BBQs and outdoor entertaining. Step outside and embrace resort-style living, with direct access to a pristine sandy beach on one side and a heated private pool on the other. The clubhouse/games room near the pool area provides the perfect setting for larger gatherings and entertaining. With a quick closing available, your dream of beachfront living can become a reality sooner than you think! (id:29935)
139 Courtland Street
The Blue Mountains, Ontario
Make the move to the Windfall Community as your new home! Settled minutes away from The Blue Mountain Resort, Collingwood and Thornbury. This four season area offers all you need from beautiful trails and beaches, amazing restaurants, shops and spas and great schools for the kids. Whichever lifestyle you are looking for, The Blue Mountains and surrounding area has it all here waiting for you. Home details for The Crawford, never before lived in, the largest Semi-Detached home in the Windfall community, 3 Bedroom (1,675 soft.) Boasting many upgrades including…. Upgraded laminate flooring throughout the home (no carpeting) Upgraded quartz & marble countertops Upgraded exterior stone front Interior garage door access into the home Unfinished basement with bathroom “rough-ins” ready Access to “The Shed”, pools, hot tub, gym, sauna, private party / conference rooms (monthly community / service fee) (id:29935)
415763 10th Line
The Blue Mountains, Ontario
A unique chance to purchase the international award winning winery The Roost: the list price includes both property and business. A 5,000sqft (finished) custom house, a striking converted barn including a tasting room and processing area, remarkable gardens and outdoor space, a 5-acre vineyard and a large swimming pond are just some of the features of this breathtaking property. This 104 acre property has soaring views across the Beaver Valley, and land that is mostly clear, with a mix of vineyard or mature woods making up the rest. There is room for agricultural expansion. The 2004-built custom house includes a grand open-plan living/dining/kitchen area with cathedral ceilings, a stone fireplace and double-height windows. The upper level is dedicated to the master suite and there are multiple bedrooms, two ensuite, on remaining floors that could be used as a B&B, subject to approvals. The spacious walk-out basement includes an additional fireplace, wine cellar and steam room. The house has geothermal heat, in-floor heat in the basement, new siding, stone veneer and shingles in 2020. The outside space is landscaped with two patios (one laid in 2021) and a wrap-around porch and a 3-car garage. The main winery building is a beautifully renovated barn with a patio and gardens overlooking the Beaver Valley. The 2,200sqft main floor includes maple flooring, a large bar, expansive tasting area, four washrooms, light commercial kitchen and mezzanine office. The 1,800sqft lower level processing area features in-floor drains, epoxy floors, a lab, and covered crush pad. A separate well and tertiary septic system service the winery. Each level has its own propane heat and AC. A separate 1,700sqft building houses farm equipment and has climate-controlled storage. (id:29935)
366 Alberta Street
Welland, Ontario
For more info on this property, please click the Brochure button below. This freehold townhouse features 3 bedrooms and 2 full bathrooms spread across 2 storeys in a bungalow-style layout. The property includes a separate entrance to the basement, providing additional privacy and convenience. LED lights with remote control capabilities enhance the lighting experience within the home. Access to the garage from the interior of the townhouse adds to the ease of daily living. For added security, a front door security camera with WiFi connectivity is installed, allowing residents to monitor their property remotely. Additionally, the garage door opener is equipped with WiFi connectivity and a camera for enhanced convenience and security features. (id:29935)
15 Newcastle Street
Minden, Ontario
The MANSE is a beautifully renovated building which was the original rectory to the church next door and has since been an art studio and home decor space with the added bonus of a living space upstairs. This property has commercial zoning on the street level and residential zoning upstairs. The main level space features original architecture with 10’ ceilings, newer flooring and several display rooms. An upscale apartment is on the second floor which has been beautifully crafted and is completely private from the main floor. There's a peaceful screened porch along the side of the building and a large yard as well. Renovations include a newer propane furnace with a monitoring system, air conditioners, 2 separate hydro metering services, plumbing, electrical upgrades, drainage, landscaping, metal roof, flooring and the furnace ducts have all been recently cleaned. This is an ideal space for living, and or working due to it's proximity to the downtown core, the river, and all the other restaurants and shops. Don't miss out and Book a showing today. (id:29935)
11 Swan Lane Unit# 45
Port Mcnicoll, Ontario
Nestled Within A Gated Community, Where Tranquility Meets Elegance, Crafted By MG Homes Epitomizes Luxury Living At Its Finest. With A Meticulous Focus On Sustainability And Innovation, Our Custom-Built Homes Boast The Unparalleled Structural Integrity Of Insulated Concrete Forms (ICF) While Offering Breathtaking Views Of Tranquil Waters. Imagine Waking Up To The Gentle Lull Of Waves And The Soothing Embrace Of A Picturesque Water View. Whether It's Savoring A Morning Coffee On Your Private Terrace Or Enjoying A Sunset Stroll Along The Shoreline, Every Moment Becomes An Opportunity To Cherish The Beauty That Surrounds You. Discover The Epitome Of Sophistication And Serenity At MG Homes, Where Every Home Is A Masterpiece, And Every Day Is An Opportunity To Savor The Joys Of Luxury Living Amidst Nature's Beauty. Welcome Home. (id:29935)
114 Holmcrest Lane
Meaford, Ontario
Located conveniently in the Holms Hill subdivision, this 4 bed home enjoys a view of the shimmering waters of Georgian Bay. The open concept living area lends itself to family time and entertaining guests. The half acre lot affords lots of room for outside living. This home has many improvements over the past 8 years. These include a new kitchen, furnace and air conditioning, windows, electrical panel, eaves and soffit, siding and extra insulation, spray foam on the basement walls. Short drive to Meaford and Thornbury. Located within easy commute to the abundant ski hills and golf courses. Walk/bike to the Georgian trail that runs along highway 26. I know you will find many reasons to make this your home. (id:29935)
340 Healey Lake
Archipelago South, Ontario
HEALEY LAKE – WATER ACCESS ONLY - Incredible Privacy with 575 feet of Point frontage looking across at Natural Beauty of untouched Crown Lands. This 4- Seasons Cottage was built in 2016 and is Turnkey – Just Bring Your Groceries and Toothbrush! This Cottage is ready for year-round activity and offers the perfect blend of comfort and entertainment convenience. ***The Details***2 Bedrooms 1 Bath with The Large SunRoom overlooks The Lake as well as provides a walkout onto a large Sheltered deck area Where you can watch The Sunsets. The Open concept Great Room/Dining Area and Kitchen enjoy the warmth of the Open-Hearth Wood Burning Fireplace. The Property grounds are also setup for Entertaining with multiple Waterside Decking and Built-in Patio areas. From here The Walking Trails take you past your Horseshoe Pits up though the forested part of the lot onto an expansive central island trail system. Now you can explore for hours while making you way around the island visiting Neighbours. The Outbuildings consist of a waterside dry Boathouse, A storage Building with Workshop. ***More Info***Healey Lake offers Great Fishing, Water Skiing, Boating Adventures and is located 6 kilometers northwest of Mactier, ON, offering easy access to amenities. Parry Sound is just North of Healey Lake providing additional recreational and cultural attractions. Amazing Golf courses, Snowmobile Trails and Ski Hills are almost in your backyard. Don't miss your chance to own this waterfront haven, where relaxation and adventure await. (id:29935)
1020 Birch Glen Road Unit# Villa 7 W8
Baysville, Ontario
This fractional ownership opportunity offers five weeks per year at a stunning 2-storey Villa in beautiful cottage country on Lake of Bays. The villa features 3 bedrooms and an additional living den that can easily be used as a fourth bedroom thanks to the large pullout couch. Enjoy easy access to the water's edge, boathouse, clubhouse, and swimming pool just steps away from the unit. This is not a time-share, and you will have a fixed summer week (W8 = 13th August Week). On-site amenities include a pool, games room, and various water activities such as kayaking, canoeing, and paddleboarding. Stay connected with the virtual world thanks to the WIFI connection and cable TV. The unit is PET FREE, and occupancy is from Sunday to Sunday. Come and experience the fun-filled lifestyle this property has to offer! (id:29935)
1205 Port Cunnington Road
Dwight, Ontario
Enjoy Algonquin Park style serenity of this warm traditional 4 season family home or cottage, nestled privately amongst the trees on beautiful Lake of Bays. The sunrises are spectacular and the child friendly waterfront is private with a sandy shoreline that is perfect for swimming or launching your canoe. Imagine lounging on your oversized two finger docks in your favorite Muskoka chair, enjoying the beautiful vistas and natural sounds over the lake. This 3 bedroom - 2 bathroom cottage has an open concept kitchen, living-room and dining room, offering open views across Haystack Bay. The kitchen is extremely functional with loads of cupboard space and ample counter space for meal preparation. The living room - dining room is the ultimate family gathering location with plenty of open space. The Primary bedroom has stellar views of the lake and comes with an 3 piece ensuite bathroom and separate large his and her closets. The classic pine lined Muskoka Room is the perfect place to read a book or to connect with the outdoors. The partially finished basement has a cozy family room with a wet bar and pantry and a separate entrance to a large workshop. The lower level has excellent development potential and comes complete with a walk out patio door leading out to the waterfront. It is time to turn your waterfront dreams into reality. (id:29935)
26 William Street
Parry Sound, Ontario
Commercial/residential building with recent upgrades. Commercial grade building with 2 floors (1,680 sq. ft. per floor). Main floor was completely made over with a new floor plan dividing the main floor into 2 separate areas, each having separate entrances as well as bathrooms. The main floor also features a large covered glass solarium/entrance. Second floor has a spacious 1,680 sq. ft. apartment with 2 separate entrances, 3 bedrooms, open concept living room/dining room with natural gas fireplace. In addition there is a large eat-in kitchen, separate laundry room and office. The building has a full basement for extra storage. Newer furnace and hot water tank within the last 6 years. (id:29935)

