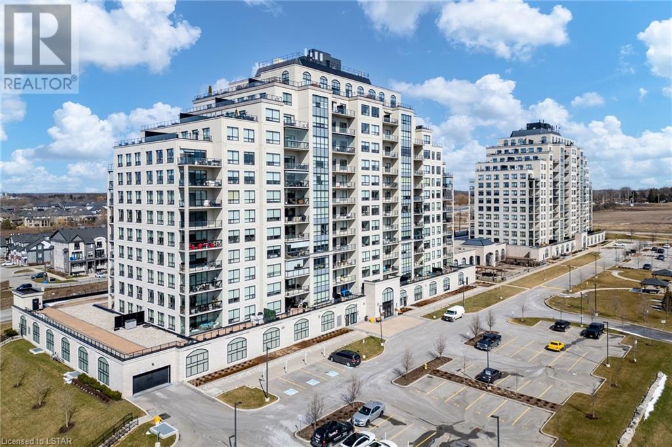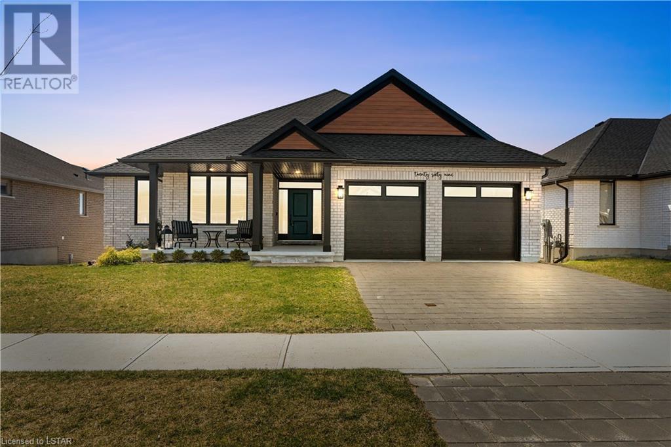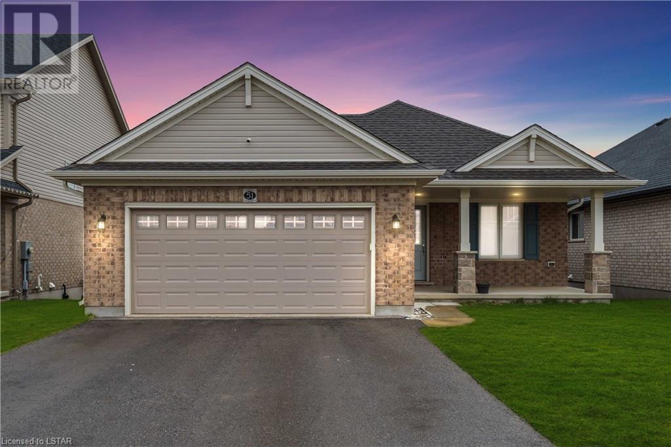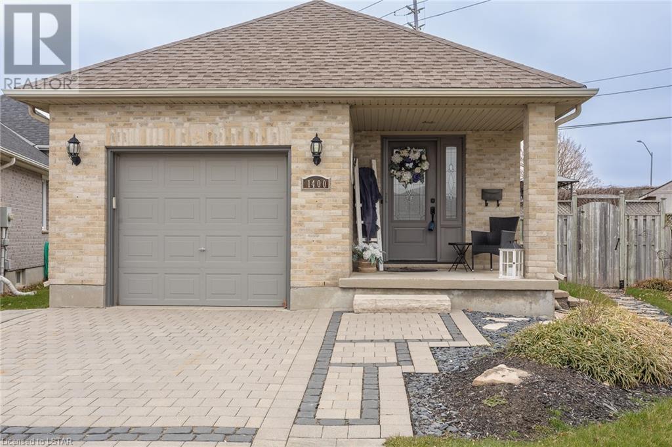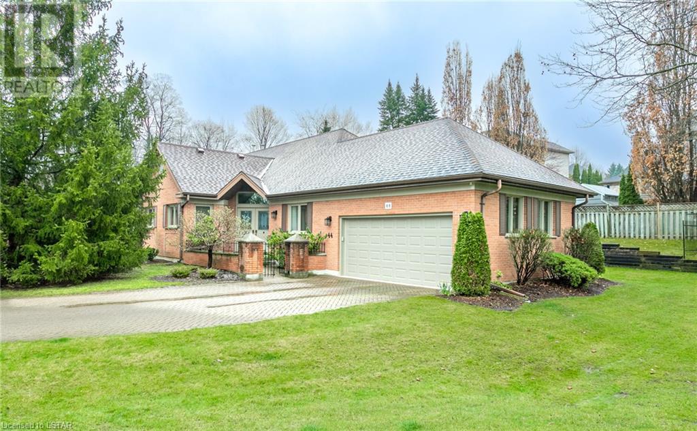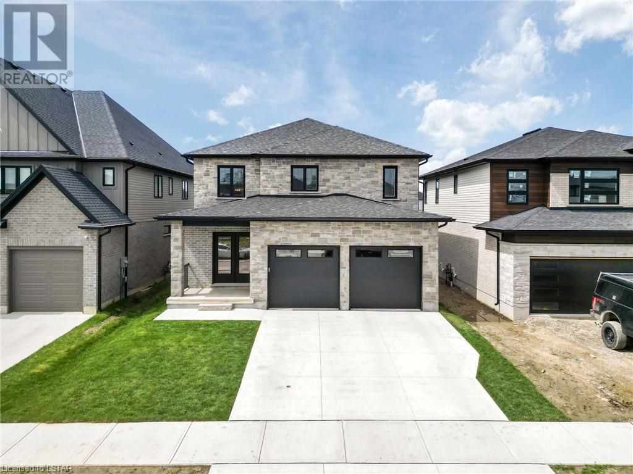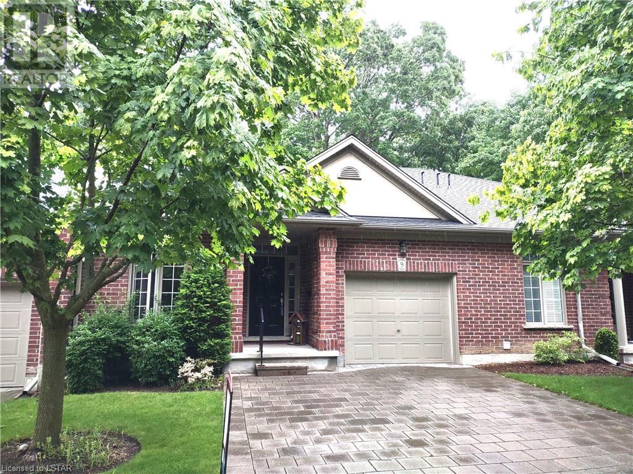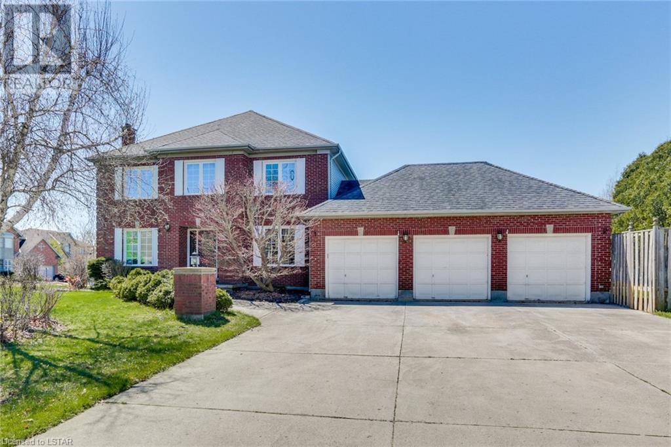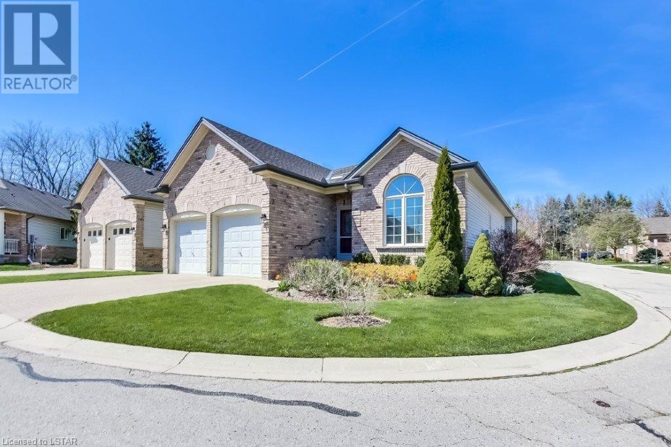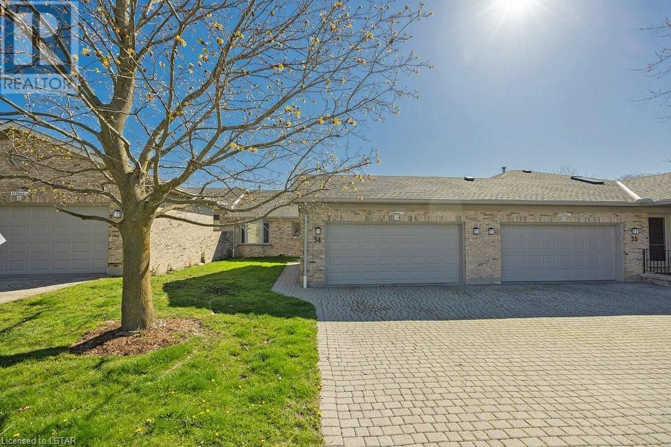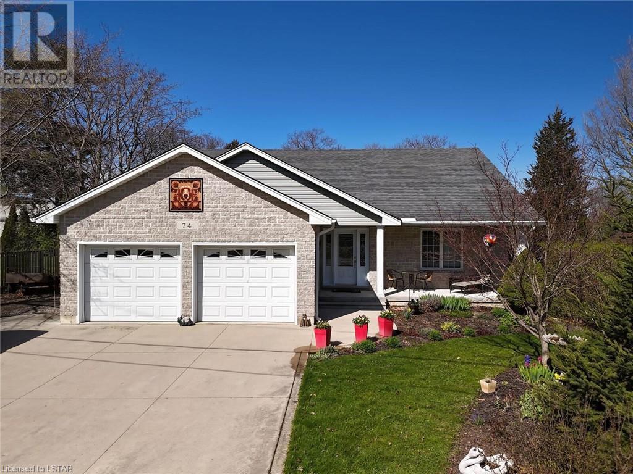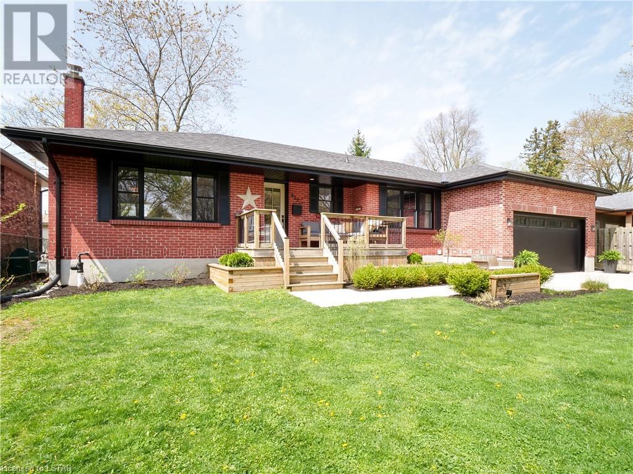260 Villagewalk Boulevard Unit# 309
London, Ontario
Indulge in luxury living in this stunning 1802 sq ft Vienna model condo suite, designed with an expansive kitchen, sprawling floor plan layout and high end finishes. Chef’s dream kitchen boasts, two toned cabinetry design with a combination of crisp white shaker cabinets and contrasting rich-toned island, granite countertops, stylish backsplash, sleek stainless steel appliances including upgraded Jenn-Air range and refrigerator. Dining area design seamlessly integrates chic coffee bar area, adding style and versatility to the space. Main living area showcases; open plan living, stunning stone fireplace with floor to ceiling design, and a spacious 135 sq ft balcony is accessed through the sliding doors. Luxurious primary bedroom showcases a 5 piece spa-like ensuite and walk-in closet. Second bedroom is located at the opposite end of the condo providing maximum privacy. Just outside the door there’s a 4 piece bathroom featuring the same high quality finishes as the primary ensuite. The den is tucked away in its own area of the condo which is perfect when you need some quiet time for curling up with a good book, working from home or watching a good movie. In-suite laundry, 2 indoor parking spots, storage locker, heating, a/c & water are all included. Incredible amenities; indoor salt water pool, golf simulator, fitness centre and more. Fantastic location close to: University Hospital, Western University, Sunningdale Golf and Country Club, Dining, Entertainment, Grocery Stores, Masonville Place Shopping Mall and walking distance to the new Uptown Shopping Centre. Experience the lifestyle you have been dreaming of. (id:29935)
2069 Lockwood Crescent
Mount Brydges, Ontario
BETTER THAN BUILDING! Less than 3 years old, this beautiful, move-in ready 2 + 1 bedroom, 3 full bath bungalow with walkout offers over 2500 sq ft of luxurious living space situated on a premium lot overlooking farmland with sunset views. Step through the home to the open concept design and modern day finishes throughout. As you enter the foyer you will find a bedroom with ensuite privileges that would be perfect for guests or a home office. Heading to the open concept living, dining and kitchen areas you will find the spacious living room that features a wall of windows showcasing stunning views. The dining area has room for the entire family to enjoy; the kitchen features stainless steel appliances, a large island for extra seating, plenty of cabinetry including large drawers plus access to the main floor laundry / mud room, and a fantastic deck off the living room to enjoy the amazing sunsets and views of the lands beyond. The primary suite is located at the back of the home and features double closets including a walk-in, a luxurious 5 pc ensuite with soaker tub, dual vanities, heated tile floor, and a separate shower. The fully finished lower level walkout is a great space for the family to enjoy with room for a playroom, games area, additional bedroom and another full bath. Walk out to the beautiful and private backyard with a fire pit area and patio to BBQ & entertain this summer. Located in the perfect neighbourhood for families, downsizers and right sizers alike. (id:29935)
51 Ambrosia Path
St. Thomas, Ontario
Welcome to 51 Ambrosia Path, this Hayhoe Home Rockingham Model built in 2020 is an amazing split level home that offers spacious living on every level ! Bright and airy open concept main floor that consists of a beautiful white kitchen with Granite countertops , and upgraded porcelain wall backsplash , eating bar on the peninsula and plenty of storage space . A dinette off of the kitchen which then opens up to the great room that has a side door that leads you to the lush back yard. The great room is also open to the family room below on the lower level. Second level leads you to the large primary bedroom with large closet and the 2nd and 3rd spacious bedrooms. A spa like 4 piece bathroom with Stone countertop completes the second level . The lower level continues the open concept feeling of this split level home with an amazing large family room , a 4th bedroom and a full 4 piece bath with linen closet . The entire lower level is bright and airy feeling due to large windows . The basement is equipped with laundry facilities and plenty of storage space Plenty of parking with the double car garage and large laneway. Beautiful subdivision / neighborhood close to schools, walking trails ,parks and all amenities . Come and see this Hayhoe built Rockingham split level home and see for yourself how this can be your next home ! Quick closing available , book your showing today ! (id:29935)
1400 Aspenridge Crescent
London, Ontario
Bring on the sunshine! 1400 Aspenridge Cres is an absolute must see if you like to entertain family and friends of all ages. Much larger than it looks from the street, this three bedroom backsplit offers plenty of room for guests in the main floor open concept dinning room/kitchen or just a few steps down in the large family room with a gas fireplace and custom built entertainment centre. Continue down one more level where there is a bonus room, laundry and storage. But, what about the back yard you ask? Head out on to the large side deck with plenty of room for a bbq and patio furniture and sit under the gazebo for some shade on those hot summer days. That's not all, the beautifully landscaped back yard features a putting green, closed in screen room and your own private bar, the Aspenridge Inn. This home is a must see both inside and out. Close to shopping and in a great school district. Do not miss an opportunity to view this unique home! (id:29935)
40 Quinella Drive Unit# 44
London, Ontario
Don’t miss out on this rare end unit in desirable Rosecliffe, this style does not does not come up often. Enjoy carefree living in the largest layout in the complex with approx 1671 square feet sq feet of main floor living with well proportioned rooms and main floor den. Well maintained and quality built some crown moulding and 9 foot ceilings. Large tiled foyer with transom and front closet. Updated kitchen features fabulous solid surface countertop, double sink, built in appliances, lots of cabinets, cozy eating area and tiled flooring. Dining room with mirrors, opens to bright formal living room with built in gas fireplace gleaming hardwood floors, bay window leading to garden door access to partly covered deck and patio area. French doors lead to bonus main floor den with closet and additional patio door. Large principal bedroom offers a 3-piece ensuite with soaker tub, walk in closet and additional garden door access to deck and patio. Additional main 3 piece bathroom with tiled flooring and walk in shower with glass doors. Convenient main floor laundry and inside entry to 2 car garage. Gleaming hardwood floors in living, dining room into den. Convenient stair lift to lower level (2 years old). Partially finished basement offers a spacious family room, other finished room, large storage areas and additional rough-in for future bathroom and future development potential. Furnace and air conditioning replaced in 2011. Relax and enjoy the Summer months by the heated outdoor salt water pool just steps away from this unit. Front porch sitting area and additional parking for 4 cars in the long interlocking brick driveway as well as additional visitors parking close by. Fabulous location close to lots of amenities. City playground directly across the road. Traffic light access to London Civic Gardens, Rayner Gardens, Springbank Park with walking and biking trails next to the Thames River short commute to Storybook Gardens, downtown. Minutes to big box stores. (id:29935)
2106 Tokala Trail Trail
London, Ontario
Welcome to this stunning two-storey home boasting elegance and functionality. As you step through the grand front entry, natural light floods through, emphasizing high ceilings and open concept living. The kitchen is a chef's dream, featuring upgrades galore including a large centre island, quartz countertops, solid maple cabinetry, garburator, pot filler, and a gas range stove top. Adjacent to the kitchen, a walk-in pantry with convection oven, a wine fridge, prep sink and ample storage, with a convenient door leading to the garage for easy access. Entertain guests in the dining area just off the kitchen. While the living room, adorned with extra-large windows, coffered ceiling, and crown molding, providing a perfect gathering space. A mudroom off the garage entry adds practicality with a custom builtin bench. Step outside to the large covered porch, ideal for year-round enjoyment. Upstairs, discover four bedrooms, including a primary bedroom with a picturesque window overlooking the green space. The ensuite boasts double sinks, quartz countertops, a double-headed shower, and a luxurious standalone tub. Custom-built closets enhance each bedroom and Luxury vinyl plank flooring flows throughout. The second bathroom features two separate vanities and a cleverly designed layout allowing for simultaneous use. The laundry room, conveniently located on the second floor, offers flexibility for design. The unfinished basement awaits your personal touch, with drywall completed on exterior walls and potential to frame in an additional bedroom space. The home features an attached two-car garage. Additionally, the rare green space behind the property provides both privacy and tranquility, with room for family enjoyment. The ideal location in North London, coupled with close proximity to amenities and schools, adds the finishing touch to this remarkable opportunity. This property seamlessly combines luxury, warmth, and functionality, making it an ideal place to call home. (id:29935)
417 Hyde Park Road Unit# 9
London, Ontario
Near the back of the complex, sits this 2 BR Bungalow townhouse tucked away in a beautifully manicured setting with wooded feeling backdrop. Open concept, great room with vaulted ceiling, gas fireplace, lovely windows, kitchen island and French door access to a covered deck with composite flooring and trendy black railings looking onto that lovely shaded garden and grassed area. (personal gardening and BBQ permitted with RESTRICTIONS as per status certificate). Both Bedrooms and stairs feature brand new carpet (April 2024), the Master BR has a walk-in closet and ensuite with jetted corner tub and separate shower. Easy one floor living can be yours with a closeted laundry area in the mainfloor bathroom, beside front bedroom. The garage has a 9' wide door and the paver stone driveway has space for 2 cars to park side by side!!! The basement has a large finished familyroom, walk-in closet, another 2 piece washroom and super storage space. 96% AFUE 2 stage gas furnace installed fall 2023--rented from Reliance for worry free maintenance including annual checkup including filter changes for $79.99+HST per month. Bus stop at the road and park across the street. (id:29935)
63 Prince Of Wales Gate
London, Ontario
All brick, spacious two story home with a triple car garage and 6 car concrete driveway situated in a highly desirable area of North London. This home boasts having 2584.92 sq .ft of living space above ground, a large 1334 sq. ft in-law suite apartment in lower level with a separate entrance. Measurements are based on interior of rooms (additional 721 sq ft. of bathrooms, staircases, walls, etc. were not included in sq. footage ) Potential for multi-generational living . One of the 2 bedrooms in lower level suite was used as a beauty salon prior to this owner, and the other bedroom was sound proofed. An additional 2 car single driveway at side of house leads to the back entrance apt. suite. All this is situated on an incredible generous sized corner (.45 acre) fenced yard. Stone filled area in yard for kids' playground equipment or for a nice bon-fire location. Granite counters, freshly painted through out house on all 3 levels, beautiful hardwood flooring in living room and dining room, all new carpet in upper level ,stairs, and family room. Brand new dishwasher, 2 fireplaces (wood and gas). Upper level has newer windows. Main floor office/den and large walk in closet in foyer . Needs a little updating, reflected in asking price. (id:29935)
681 Commissioners Road W Unit# 8
London, Ontario
Great unit in a great complex! Just apply some cosmetic flair and you will have yourself a real beauty here folks. This well maintained one floor detached condo features a spacious Floorplan with a formal livingroom with gas fireplace, gourmet kitchen with a separate eating area, hardwood floors, huge familyroom, 3 bathrooms including a 3 piece ensuite. A must to see folks! (id:29935)
14 Doon Drive Unit# 34
London, Ontario
Located in the serene, tree-lined neighborhood of North London, this unique opportunity features a spacious, one-floor executive bungalow/condo in the prestigious Masonville area. The home is beautifully updated and meticulously maintained. It offers an open layout with a main level that includes an eating area and a walk-out to a raised deck, which overlooks lush green space; ideal for barbecues, relaxation, and entertainment. The lower level has a full walkout basement with a huge family and games room, 3pc bath and bedroom. Ample parking in the double drive and attached double car garage. Convenient access to the University of Western Ontario, University Hospital, Masonville Mall and all major amenities. (id:29935)
74 Green Acres Crescent
Grand Bend, Ontario
Executive home's location is prime for those that want to save gas and walk to all that this resort town offers. Quality workmanship is evident in all the features & finishes, & extras of this home. Porch on both the front & back, vaulted, open concept main living area that is bright, & perfect for gathering of friends and family. Gorgeous kitchen. Hardwood flooring throughout the main floor. Ceramic flooring in all baths. 4 generous bedrooms, 3 bathrooms. Wired speaker system, fully finished basement with bar & wet bar. Terrace doors off dining room invite you to enjoy the very private, poured concrete backyard patio area complete with hot tub. Price includes 7 appliances, distilled water system, Generac generator, Leaf Fitter System on gutters. Beautiful mature trees and build in irrigation system on both front & back of property. Parking for at least 7 vehicles. Solid shed at back offers limitless options. Why buy new when you can have all of this with no extra input costs! Here you can have it all! (id:29935)
937 Glenbanner Road
London, Ontario
This is the home you’ve been waiting for! A stunning bungalow presenting 3+2 bedrooms, a double car garage, and nestled on a park-sized lot. Prepare to be impressed, as this home has undergone a significant makeover. The main floor addition completed in 2019 seamlessly continues into the basement, leading to a larger overall square footage. Plenty of space awaits the growing family, and upon entering, you’ll be welcomed by a generous sunlit living room. The renovated kitchen is a chef's dream, featuring bright white cabinetry, stainless steel appliances, and a spacious eating area that accommodates the entire family. You can never have enough space which is why the adjacent coffee bar and breakfast nook are sure to be a hit. Further down the hall, you will discover 3 bedrooms and a generously sized 4 pc bathroom, with a master bedroom haven equipped with a built-in wardrobe and a 4 pc ensuite. Additionally, the property boasts a double car garage and a convenient mud room for all your kids stuff! If that’s not enough, the finished basement provides ample space, featuring a massive recreation room, 2 additional bedrooms, a 3 pc bathroom, laundry facilities, and storage. After a long day, unwind on the inviting front porch or venture out back to the expansive backyard, perfect for your kids to play, along with a covered patio perfect for those summer evenings. Some updates include: main floor & basement addition, windows (except for 2), shingles, kitchen, bathrooms, flooring, lighting, paint, landscaping, double garage, concrete driveway and more!! Book your private viewing today! (id:29935)

