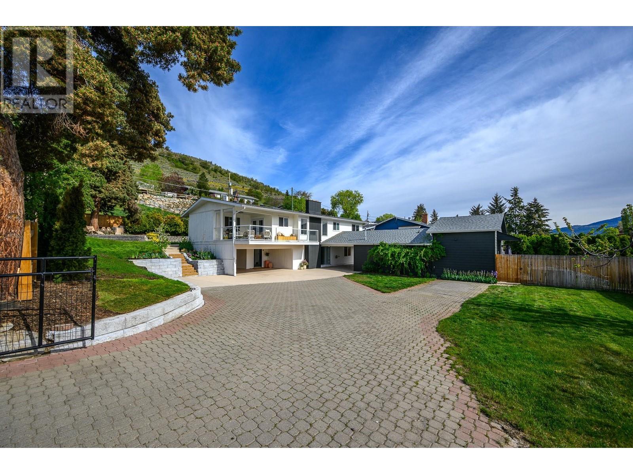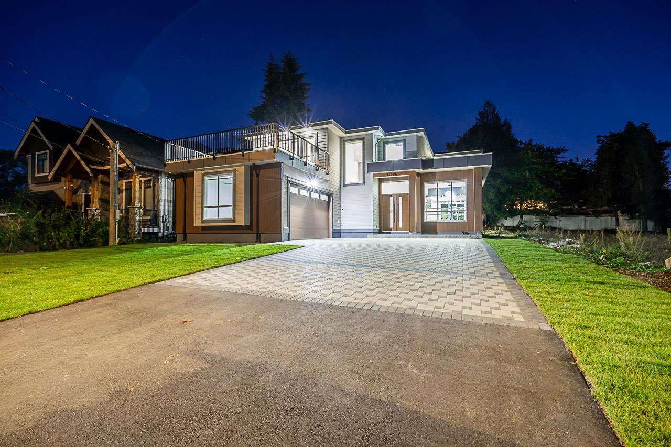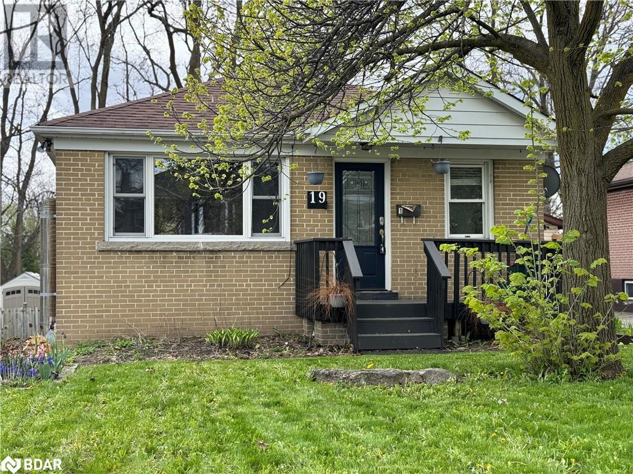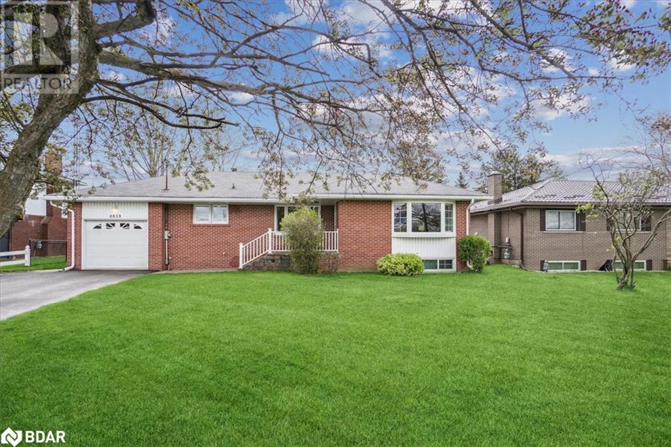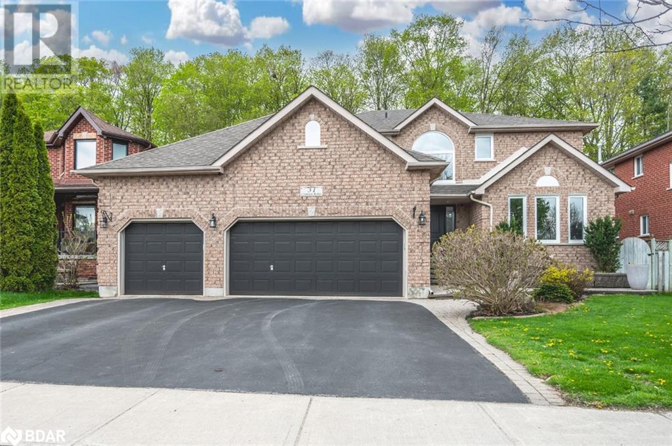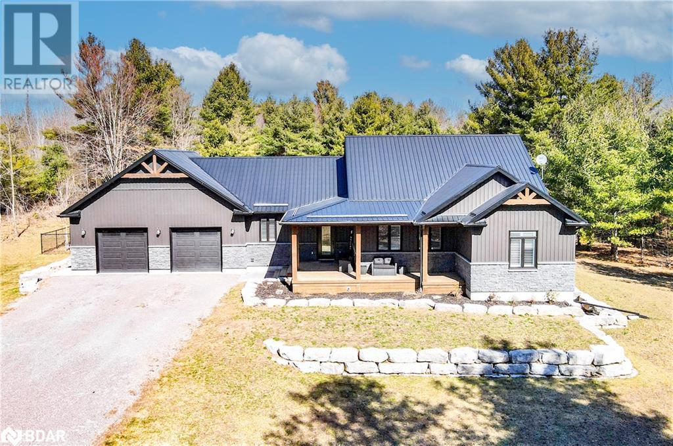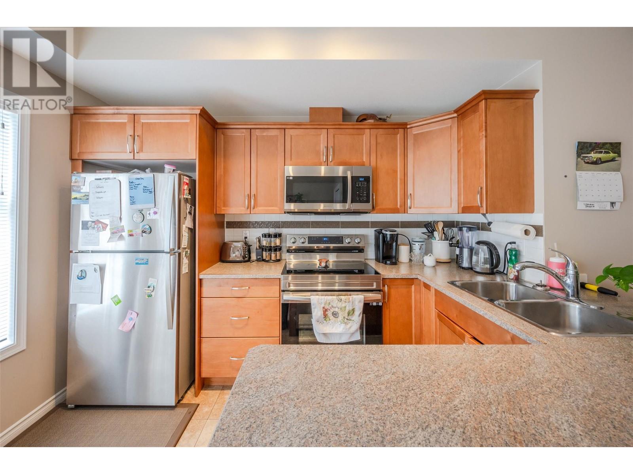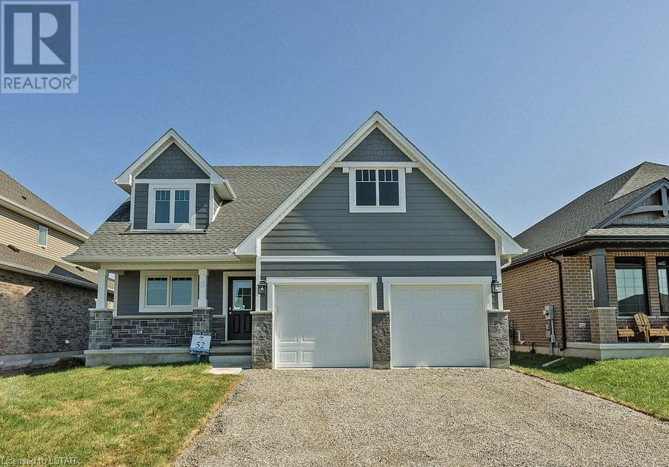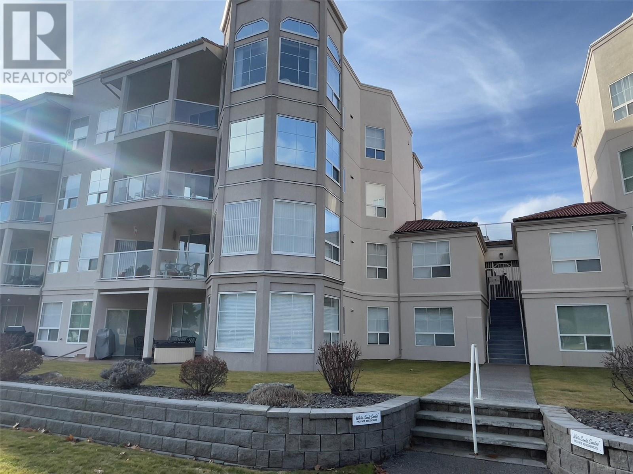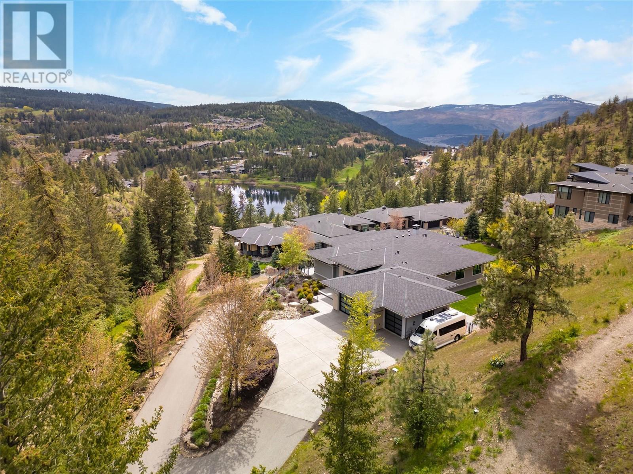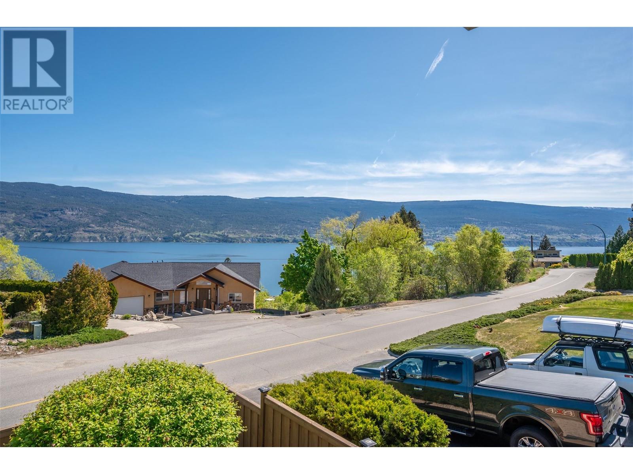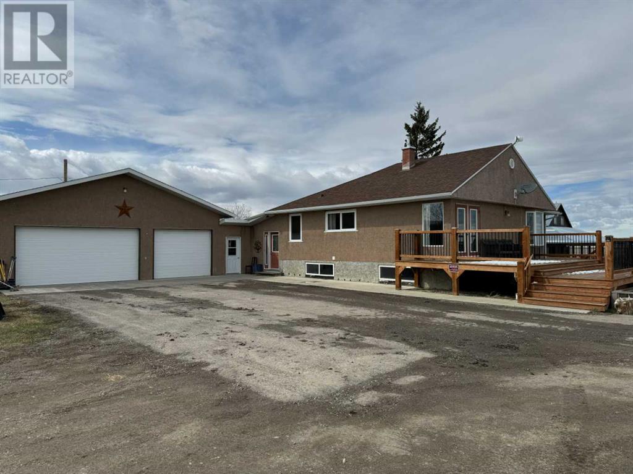6495 Cardinal Road
Vernon, British Columbia
Excellent package in a quiet rural setting, yet minutes to downtown Vernon. The Grey Canal Trail is just a short walk away. This home has been completely updated and thoughtfully re-designed to create versatile living spaces, from a generous entry foyer/mudroom, chef inspired kitchen with quartz counter tops and new appliances, comfortable sitting rooms, cozy fireplaces, pleasing office and more! Main house has 4 bedrooms and 3 bathrooms, including a master with huge walk in closet and relaxing ensuite with large walk in shower and double sinks. All bathrooms have been redone with new tile, cabinetry and plumbing fixtures. All flooring has been replaced with engineered hardwood and tile. Bonus new studio suite has a full kitchen, generous bed/sitting area, 3 piece ensuite, gas fireplace, private driveway, patio and yard. There is also a good sized workshop and plenty of parking. Measurements taken from iGuide. (id:29935)
14096 113a Avenue
Surrey, British Columbia
Experience luxury living in this exquisite residence boasting stunning mountain views, conveniently located near the city center. Step into the expansive living and dining areas, complemented by a welcoming family room on the main level. Upstairs, discover five bedrooms and four bathrooms, including a generously sized master suite featuring a luxurious spa-like ensuite and ample walk-in closet space. Meticulously designed with premium finishes, this home includes a double car garage, radiant heating, air conditioning, and more. Additionally, capitalize on the opportunity for rental income with separate suites. Don't miss out on this exceptional chance to own a lavish jewel with the added peace of mind of a 2-5-10 warranty. Contact us today to schedule your private viewing!!!! (id:29935)
19 Agnes Street
Barrie, Ontario
Duplex! Perfectly designed and renovated, ready to lease immediately. This 3 (+1) bedroom, 2 bathroom house is on a family friendly, quiet street in Barrie. Close to bus stop, grocery stores, hwy access, all you would need in close proximity. Separate hydro meters allow for power to be separate between units. Property has been fully renovated to code and properly legalized as a duplex. (id:29935)
8039 Yonge Street
Innisfil, Ontario
LOCATION LOCATION LOCATION... not only is commuting a breeze with the 400 access being close by. No driving at all is also super simple for your everyday life as a fully stocked grocery store, bank, post office, doctor's office, shops, and restaurants are across the street. Welcome to 8039 Yonge Street, a true bungalow with many updates, renovated kitchen, beautiful new flooring throughout. Finished basement with a REC room, another 4pc bath and a bonus room (now being used as a bedroom). Nice big windows through the home. Great sized home with a 12' by 16' three season sunroom over looking a big yard with a 16' by 12' shed included. Nothing to do just move in and enjoy everything Simcoe County has to offer. (id:29935)
31 Crimson Ridge
Barrie, Ontario
ELEGANT UPGRADES IN THIS FULLY FINISHED HOME WITH A TRIPLE CAR GARAGE BACKING ONTO WILKINS TRAIL & STEPS AWAY FROM LAKE SIMCOE! Welcome to 31 Crimson Ridge Road. Nestled within the heart of one of Barrie's most coveted neighbourhoods, this exquisite property in the desirable Innishore community presents an unparalleled opportunity for luxurious living. Situated mere moments from the serene shores of Lake Simcoe, Wilkin’s Beach and picturesque walking trails. The focal point of the main level is the upgraded eat-in kitchen, boasting custom cabinets, Corian countertops, a ceramic backsplash, and stainless steel appliances. This culinary oasis is complemented by a convenient patio door walkout, perfect for hosting gatherings or enjoying alfresco dining in the warmer months. The main floor has been freshly painted, featuring gleaming hardwood floors, a cozy gas fireplace, and tasteful crown moulding. Ascend the staircase to discover four generously sized bedrooms, including the luxurious primary suite with a spa-like 5-piece ensuite. The finished basement provides ample room for recreation, relaxation, or a home office tailored to suit your lifestyle needs. Notable upgrades include a newer roof, furnace/AC installed within the last 5 years, and several windows replaced in 2022, ensuring peace of mind and efficiency for years to come. The triple-car garage offers inside entry, providing both storage and convenience for vehicles and outdoor gear. Step outside to the private landscaped backyard, an oasis of tranquillity backing onto the serene Wilkins Trail. Enjoy the sights and sounds of nature from the comfort of the patio and deck area, complete with a hot tub and privacy fence, creating a perfect retreat for relaxation and entertainment. (id:29935)
140 Centre Road
Madoc, Ontario
Welcome to 140 Centre Road Located in The Charming Town Of Madoc. Nestled Away on A Stunning 3 Acre Lot This Custom Built, Turn-Key Bungalow is Within Walking Distance To The Lovely Moira Lake Waterfront! From The Moment You Arrive This One of A Kind Home Invites You With Its Stunning Curb Appeal, Well-Manicured Property & A Lovely Covered Front Porch To Cozy Up With A Good Book And Enjoy Your Morning Coffee! This Beautiful 3(+3) Bedroom, 3(+1) Bathroom Home Is Bright & Spacious With An Open Concept Main Floor Plan That Features Gleaming Hardwood Flooring Throughout! Upon Entering The Front Foyer You Will Be Greeted By Soaring Vaulted Ceilings In The Living Room & A Gorgeous Floor To Ceiling Stone Fireplace Creating The Perfect Setting For All Your Family Gatherings! Adjacent to The Living Room, The Stunning Chefs Kitchen Features Quartz Countertops With Matching Quartz Backsplash, Bright White Cabinetry, Stainless Steel Appliances, Large Island & Impressive Chefs Pantry! Escape Into The Backyard Oasis Featuring Partial Inground Pool, Hot Tub Rough In & A Massive Cedar Deck With Plenty of Room For Barbecuing & Entertaining! With Approximately $150k in Recent Upgrades & Improvements Including New Appliances, California Shutters, Custom Closet Shelving, Light Fixtures, Full Sized Generator & Air Exchange Ventilation System With Dehumidifier/Radon Mitigation. This Home Would Not Be Complete Without Loads of Extra Storage Including An Entire Upper Level of Storage Space In The Garage with Convenient Access Ladder! (id:29935)
3363 Wilson Street Unit# 126
Penticton, British Columbia
AFFORDABILITY WITHOUT COMPROMISE. Welcome to 126-3363 Wilson Street, a townhome in the vibrant community of Skaha Lake Villas. Situated within walking distance of Skaha Park, Beach, the children's playground, tennis and basketball courts, there simply is no better location to live in South Penticton. The main floor features true open concept living including a discreet powder room. The living room exits on to a west facing deck with gas bbq connection. The upper level comprises a shared bathroom and 3 bedrooms. One of which is the master bedroom with ample space in the walk in closet and its own ensuite bathroom. Laundry is located of the the bedroom level. The entry levels holds a storage room, mechanical room, single car garage, plus a bonus exterior parking stall. Strata allows all ages, 2 pets and long term rentals. This is perfect for both investors and first time homeowners seeking a sound investment. Be sure to spin around in the iguide floorplan. All measurements approximate. Currently tenant occupied on a month to month lease. 24 hours notice is required for all showings. (id:29935)
8 Feathers Crossing
St. Thomas, Ontario
PARK SIDE LOT!!! Welcome to the PALMER model. A high performance Doug Tarry built, EnergyStar/Net Zero Ready bungaloft with 2,010 square feet of finished living space backing onto Parish Park in the Miller’s Pond neighbourhood. The main floor features beautiful hardwood floors throughout most of the main floor area, a spacious gourmet kitchen with quartz countertop, an island & pantry, large dining space and great room with vaulted ceiling & sliding doors that lead to a covered deck overlooking the park! The main floor laundry & mudroom room is conveniently located just off of the double car garage to keep the mess out of your everyday living space. The primary suite is located on the main floor and offers a walk-in closet & stunning 3 piece ensuite with tiled shower. The second level features a large open loft, as well as 2 spacious bedrooms & a full 4 piece bathroom. The lower level is a blank canvas with egress window ready for you to create the perfect space for you and your family. Welcome Home! (id:29935)
7801 Spartan Drive Unit# 215
Osoyoos, British Columbia
Welcome to 7801 Spartan Drive, #215! This lakefront condo offers a fantastic opportunity for comfortable and convenient living. Situated in a desirable location, this property provides views of Osoyoos Lake and is just steps away from shopping, restaurants, and entertainment options.This spacious condo features 3 bedrooms & 2 bathrooms providing ample space for relaxation. The large corner unit (one of largest in the complex) on the second floor ensures privacy and allows for plenty of natural light to fill the living spaces. With a size of 1814 square feet, there is no shortage of room to make this place your own. One of the standout features of this property is the secured underground parking, offering secure and convenient storage for your vehicles. Additionally, residents have access to a fitness room that promotes an active lifestyle and a guest suite for accommodating friends and family, a common room for meeting new friends. Inside the condo, you will find in-suite laundry facilities for added convenience. The master bedroom boasts large ensuite bathroom with a shower, double vanity, and a soaker tub – perfect for unwinding after a long day. Whether you are looking for a peaceful retreat or an exciting hub in close proximity to amenities, this lakefront condo has it all. Don't miss out on the opportunity to experience the best of Osoyoos living. Contact us today to schedule a showing and make this beautiful condo your new home! This is a 55+ property. (id:29935)
689 Birdie Lake Place
Vernon, British Columbia
Nestled within the prestigious Predator Ridge neighborhood, this incredible home is surrounded by mature greenery, with nature trails and an array of exclusive amenities right out your front door. Available fully furnished & styled by Restoration Hardware, this home is move in ready. The exquisite kitchen features premium appliances, stone countertops & gorgeous two toned cabinetry. Experience one level living at its finest with a large open concept floor plan with two primary suites, each with lavish ensuites. The family sized dining room is perfectly positioned to take in the incredible views! The living room features a floor to ceiling fireplace, vaulted ceilings & opens up to the expansive, south facing outdoor patio, complete with large built in BBQ, dining area, lounge area. This creates the perfect backdrop for entertaining or relaxing after a long day. Two additional bedrooms, a luxurious office & home theater room complete the spacious main level. The triple garage comes with a top of the line golf cart, epoxy flooring & built in workshop. Step down to the lower level where you will find a bonus 700+ square feet of living space. This large versatile space makes the perfect recreation room, gym or games room. Living in Predator Ridge provides you with so much more than just a home, it is a well established community complete with a large variety of amenities including an exclusive fitness center, pool, yoga studio, indoor & outdoor tennis courts, shopping & more! (id:29935)
5709 Impett Place
Summerland, British Columbia
This stunning home has it all! Enjoy breathtaking lake views from this meticulously maintained property. Level entry and one floor living with a walk-out basement boasting suite potential, this home offers convenience and versatility. Inside, the home features tile and hardwood flooring in living areas, creating an elegant and inviting atmosphere. The main level boasts 3 bedrooms and 2 bathrooms (optional laundry) and an awesome lake view from the kitchen, dining room, and living room. The lower level is perfect for relaxation, with a family/rec room, large bedroom, bathroom, storage, office and separate entry to the hot tub area. Additional features include a gym, backup generator hookup, high-efficiency furnace, and hot water on demand. The property also includes a 4-security camera system, an attached heated garage with a separate sub-panel, and a detached 20x40' powered shop with RV hookup and boat parking. The fully fenced private yard includes elevated garden beds that are fully irrigated. Located within the sought after Trout Creek elementary catchment and walking distance to downtown and Giants Head trails, this home offers a perfect blend of comfort, convenience, and luxury living. (id:29935)
5512 Range Road 29-0
Pincher Creek, Alberta
Here is an acreage that will appeal to the whole family! Whether you are looking for a horse property, hobby farm, homesteading or small business opportunity, or just a place to call home with room for everyone and all your toys and some critters. The 3 bedroom home has an updated kitchen, new flooring on the main level, large mudroom with laundry and good size family room. The dining room leads to an amazing deck to relax with your morning coffee as the sun peeks up over the horizon. With a triple garage and an unbelievable 53' x 82' shop, the storage options are endless. Also on the property is a 43' x 22' barn for those critters we talked about! There are paddocks fenced off for them as well. And don't forget about the pond with a cute little paddle boat for the kids. (id:29935)

