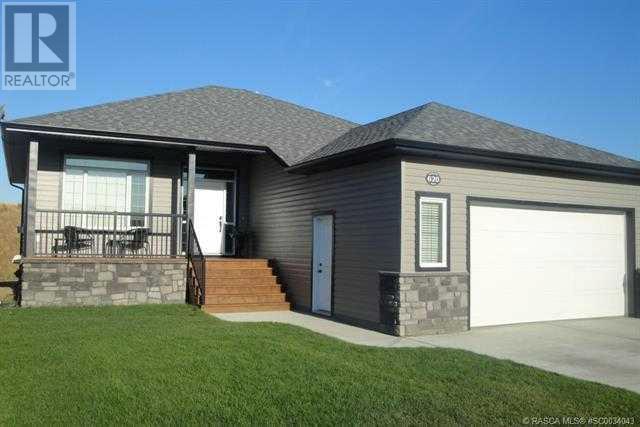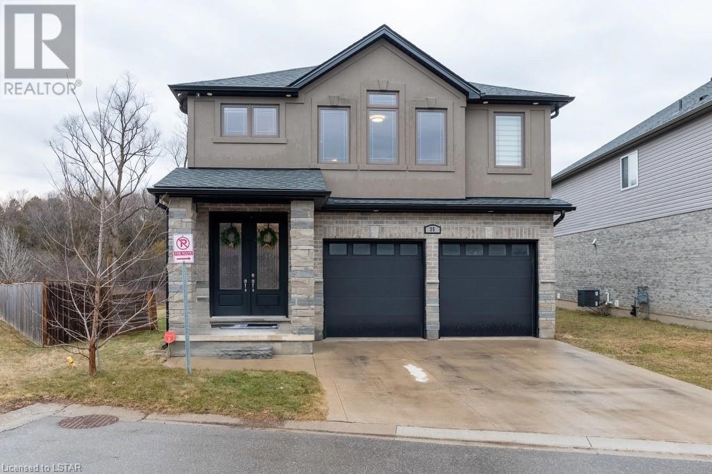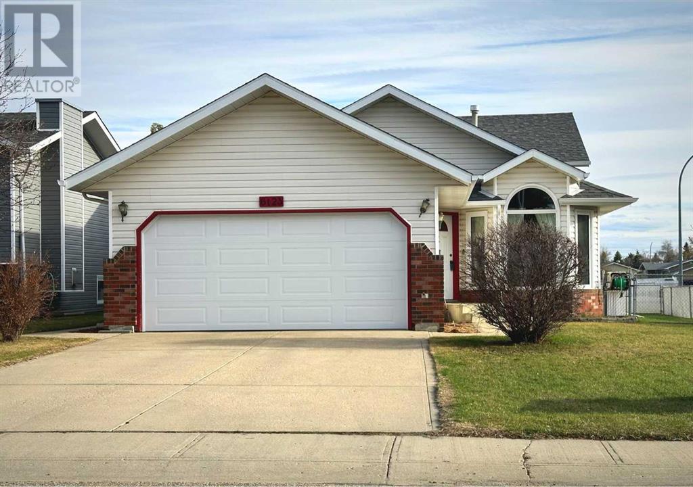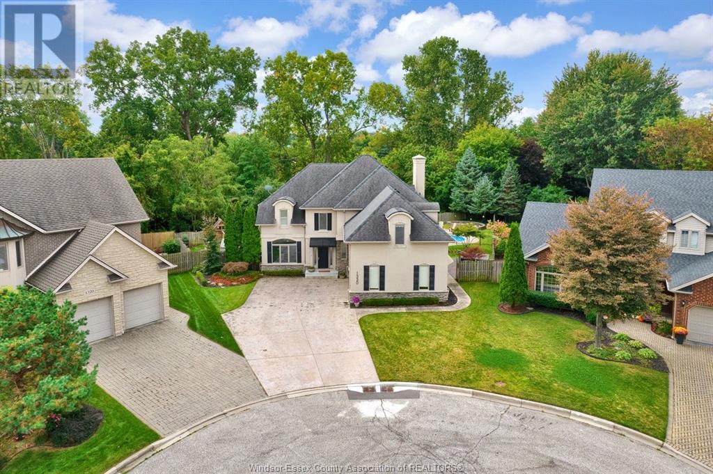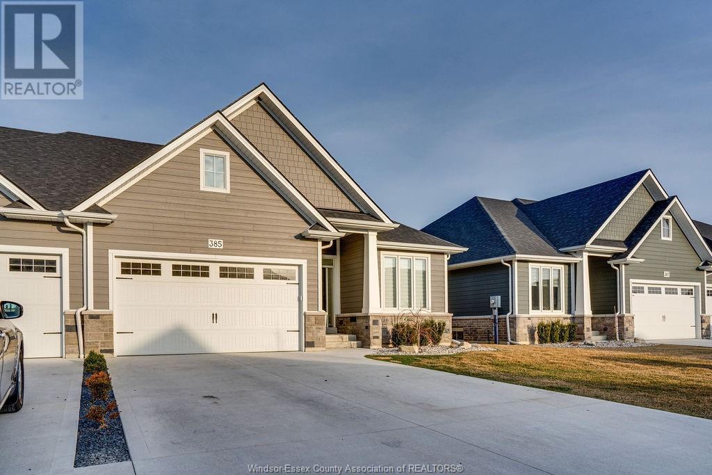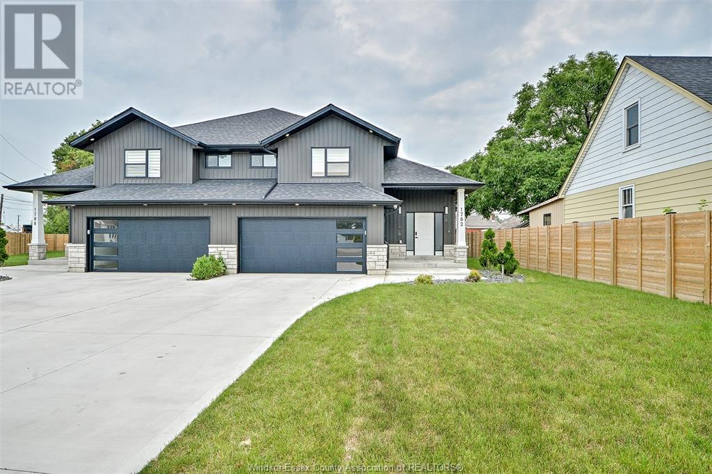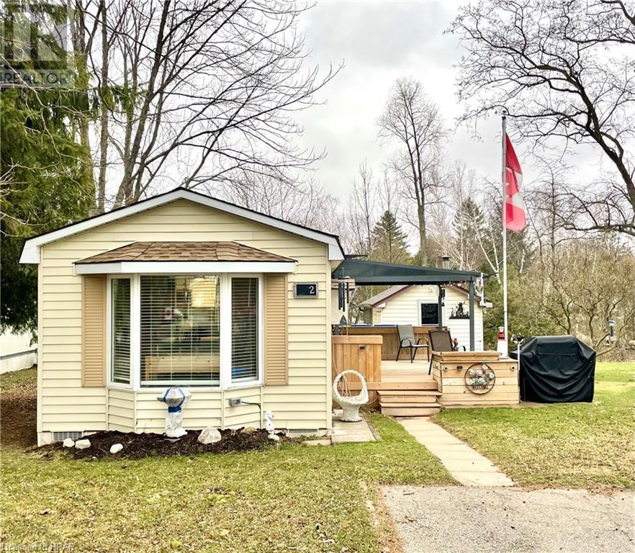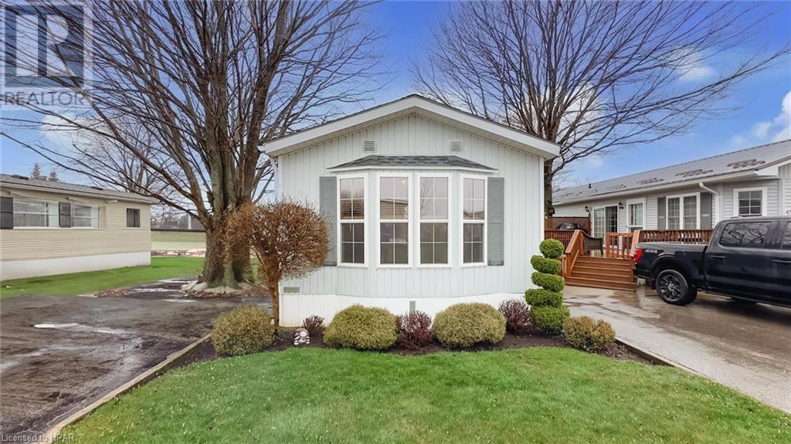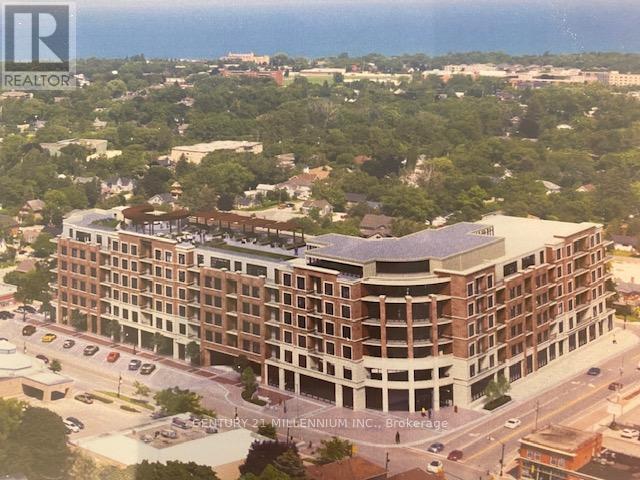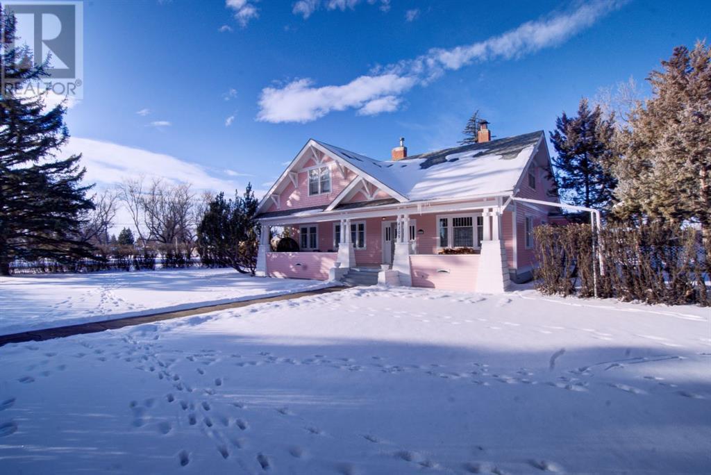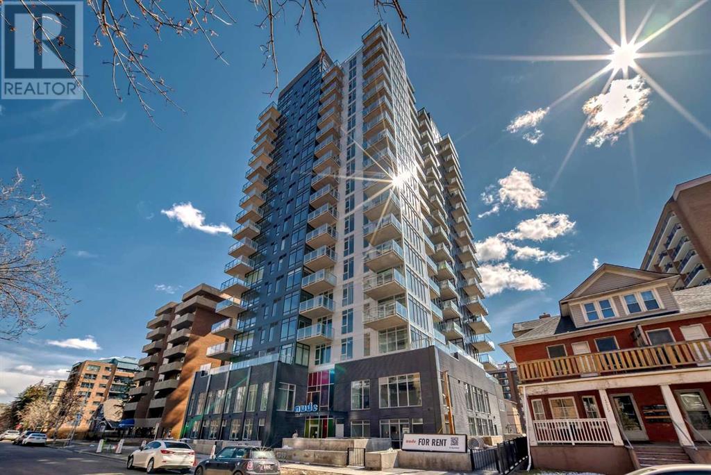620 Bankview Drive
Drumheller, Alberta
Welcome Home. You will be proud to gather your friends and family here. Soaring 9 foot ceilings throughout this spacious raised bungalow. With loads of natural light the Sorrento features 2+3 spacious bedrooms, Master retreat with walk in closet and spa like ensuite with 6 foot jetted tub, 5 foot shower, and double Vanity. Some of the best features and upgrades include Maple hardwood, and tile throughout Main, Quartz countertops throughout home, laundry on both levels, stone stacked fireplace and front porch, central vac for house/car, central air, in floor basement heat, on demand tankless hot water, all bedrooms and bathrooms have been surrounded with fire and sound insulation, Outside features a two tiered deck with gas hook up for BBQ, Garden shed, fenced and irrigation roughed in. Attached double heated and finished garage with cabinetry and overhead storage. Located in Luxurious Bankview Estates. (id:29935)
1450 North Wenige Drive Unit# 35
London, Ontario
STONEY CREEK PRESENTS 1450 North Wenige Dr #35 - A breathtaking executive 2 storey vacant land condo situated on a vast lot backing onto protected green space & scenic walking trails! Experience the luxurious beauty and space of the main level, exhibiting an open concept living space featuring engineered hardwood, built-in speakers & security cameras, custom window coverings, pot lights, and a stoic electric fireplace. The kitchen features pristine white cabinetry adorned with stainless steel appliances, including high end gas stove & smart fridge, eat-in counter and a well appointed dining area accommodating a table of 8 with oversized windows and patio door overlooking the ravine. The upper level is a sanctuary for family living, boasting 4 bedrooms and 3 ensuites, featuring Bluetooth built in speakers. The primary bedroom retreat is an expansive haven garnished with a large walk-in closet w/ functional built-ins and a lavish 5-piece ensuite with a tiled walk-in shower, soaker tub, and dual sinks. The second bedroom enjoys a private 4-piece ensuite, while the third and fourth bedrooms share a convenient 5-piece jack & jill ensuite. The unfinished basement awaits customization, offering a blank canvas for your vision. This property is complete with a true double garage w/ rough in for 240v EV, and a fully fenced spacious lot accented with a newly built deck (2020). Conveniently located in desirable North London in close proximity to trails, YMCA, fantastic schools, grocery stores, library, restaurants, Masonville Mall and much more! (id:29935)
6123 52 Streetclose
Ponoka, Alberta
This beautiful 4 level split home features 4 bedrooms, 3 bathrooms, and an open layout that offers distinct living spaces providing both functionality and aesthetic appeal. Hardwood and tile floors add a touch of elegance to the living spaces. The sunroom provides a bright comfortable and inviting area offering an extra comfortable space to enjoy natural sunlight. the master bedroom is complimented by a private space for personal care. 3 more bedrooms, 2 extra baths, and 3 large living areas provide ample space for the family. The wood burning fireplace on the lower level creates a cozy and warm ambiance making it a focal point for gatherings. In addition to the attached double garage this home offers the added convenience of central vac, A/C, and a heated shop. This versatile space could serve various purposes, such as a workshop, hobby area or extra storage. This property has a fenced yard, cement patio and charming pergola making a delightful outdoor space for relaxation and entertainment. Upgrades include - New triple pane E-windows and roof 2020, new garage doors, and sump pump. (id:29935)
26 Fort Street
Tilbury, Ontario
Currently used as a duplex property on a large 66 by 132 lot within walking distance to all amenities. Currently rented at $2200 per month lower tenants would like to sign a lease, upper tenant month to month and planning on moving. Photos are from 2021 some things have changed slightly in lower level to accommodate renters. Excellent investment potential. (id:29935)
1330 Pope Street
Lasalle, Ontario
YOUR DREAM HOME IN YOUR DREAM NEIGHBOURHOOD, THIS PICTURESQUE TIMBERLAND BUILT HOME LEAVES NOTHING TO BE DESIRED! THE MOST CUSTOM HOME ON THE STREET, IT HAS BEEN METICULOUSLY BUILT AND MAINTAINED WITH NUMEROUS RECENT PREMIUM UPGRADES INCLUDING PLUMBING (2024), LIVING ROOM REMODEL (2020) AND BASEMENT REMODEL (2018) TO NAME A FEW. FROM ITS QUALITY FINISHES INCLUDING CREMASCO FINE CABINETRY AND STATEMENT SOAPSTONE FIREPLACE, TO ALL THE LUXURIES OF ITS BACKYARD OASIS, THIS STATELY FOREVER HOME IS SITUATED FRONT AND CENTRE ON ONE OF LASALLE'S MOST HIGHLY SOUGHT-AFTER CUL-DE-SACS, SURROUNDED BY PARKS AND TRAILS. SALTWATER POOL, BUILT-IN SPRINKLER AND ALARM SYSTEMS, AND TANKLESS HOT WATER MAKE LIFE EASY IN THIS BEAUTIFUL FAMILY HOME. FULL FEATURE SHEET AVAILABLE. (id:29935)
385 Caserta
Lakeshore, Ontario
Welcome to this exquisite end unit townhome crafted by Lakeland Homes. This residence seamlessly blends traditional charm with modern elegance as it boasts luxury finishes throughout such as the custom wainscotting and crown molding in addition to an abundance of natural light. The kitchen is the heart of the home, where the 12ft island becomes the focal point for creating memorable moments with family and friends that seamlessly flows into the living room and dining space. With 2 bedrooms on the main floor including a tucked-away primary suite, 2 full bathrooms and a laundry room that gives access to the double car garage, the main level is designed for comfort and accessibility. Descend to the basement to discover three additional bedrooms, another full bathroom and a large living space that provides ample storage. To finish off this fantastic townhome sits a covered patio with well manicured grounds. This home is truly turnkey! (id:29935)
1782 Pierre Avenue
Windsor, Ontario
CUSTOM BUILT RANCH W BONUS ROOM OFFERING SUPERIOR FINISHES ON ALL LEVELS. BEAUTIFUL EXTERIOR DESIGN CONSISTS OF STONE/SIDING AND BRICK TO THE ROOF AROUND THE SIDE OF THE BUILDING. WELCOMING FOYER GREETS YOU AS YOU WALK INTO AN OPEN CONCEPT LIVING/DINING ROOM WITH FIREPLACE. DREAM KITCHEN! QUARTZ COUNTERTOPS, BEAUTIFUL BACKSPLASH, CABINETS TO THE CEILING AND BRAND NEW APPLIANCES. TWO SPACIOUS BEDROOMS ON MAIN FLOOR, LAUNDRY AND A 4PC BATH. 2ND FLOOR IS YOUR MASTER BEDROOM WHICH INCLUDES A WALK IN CLOSET AND A BEAUTIFUL 3PC BATH. FULLY FINISHED LOWER LEVEL INCLUDES TWO ADDITIONAL BEDROOMS, 3PC BATH AND A LARGE LIVING AREA WITH A FIREPLACE. FINISHED DRIVEWAY WITH A TWO CAR GARAGE. THIS HOME HAS IT ALL! FROM ITS BEAUTIFUL EXTERIOR LOOK TO THE IMPRESSIVE INTERIOR FINISHES. (id:29935)
2 Ruth Street
Huron Haven, Ontario
Welcome to Huron Haven Village, just north of Goderich. This private residential community is only minutes from the beach and a golf course, and owners love its amenities. This lot with its open space and mature trees is one of the most desirable in the park. The rear of the property slopes gently to a creek, and as the first home by the bridge, you have the equivalent of a double lot. The modern Recreation Hall with all its activities as well as a newly rebuilt outdoor pool are right across the street. This is a beautifully maintained Royal Home, with many new renovations and improvements, including a new roof in 2021, a large walk-in shower, stacked washer and dryer, and a kitchen with stainless steel appliances. From your bay window your view is also unobstructed. The deck on the east side is the perfect place for a morning coffee, and the new metal canopy with removable panels cools down the house by keeping the sunshine off the windows. The second room is being used as an office, but is the perfect size for a second bedroom. The master bedroom makes maximum use of its closet space, as barn doors slide back and forth to allow access to the entire wall. The insulated crawl space basement has two access points and a surprising amount of storage. There is high-efficiency LED lighting throughout. The shed is cleverly divided into two 10' x 10' sections; a workshop with electricity in the front, and storage in the back. Beach access is just a short drive away through the Bluffs at Huron, so you can enjoy our famous sunsets. This location will be highly desirable, so if this sounds like the home for you, contact your REALTOR® today! Land Lease: $625 Estimated Monthly Taxes: $44.26 Site: $27.02 Home: $17.24 Water Metered (Flat Fee): $75 TOTAL DUE AT THE END OF EACH MONTH: $744.26 (id:29935)
47 Algonquin Lane
Meneset, Ontario
Welcome to 47 Algonquin Lane, in the desirable Meneset on the Lake community by Parkbridge. Your charming lakeside retreat nestled on the shores of Lake Huron awaits! This well-maintained and affordable home offers breathtaking views of Lake Huron sunsets just a short 2-minute walk from your door. With a great location in the park, Algonquin is the only street that can access two entry/exits as you go between Goderich for your errands. Step inside to discover a bright, open-concept layout, seamlessly blending (with its tall ceilings) the kitchen, dining, and living areas. With 2 bedrooms, each at either end, and two 3-piece baths, this home boasts both comfort and style. The primary bedroom features a spacious closet, and ensuite bathroom, with sliding door for added convenience. Recent updates include new flooring, countertops, faucets, tinted windows for privacy, and fresh paint throughout. A dedicated laundry / utility room makes this home feel established and functional. Outdoor living is a joy with shaded areas perfect for enjoying summer afternoons on the spacious deck or lower patio. Plus, a shed with hydro provides additional storage or workshop space. Residents also have access to private sandy beaches, the marina, and community clubhouse amenities. Don't miss the opportunity to make this your lakeside oasis. Schedule your private viewing today! (id:29935)
#321 -1 Hume St
Collingwood, Ontario
Opportunity to enjoy the unique downtown Collingwood Lifestyle in the Luxury Monaco Heritage style Building. with its big luxurious entrance. This unit is open concept with 1 bedroom, small den & a 4-pc bath. 10' ceilings, 8' doors (upgrade), Quartz counters, stainless steel appliances and in-suite laundry. Spend a leisurely afternoon with friends on the rooftop terrace soaking in the views of Georgian Bay, & Mountain Vistas. The fitness room is second to none with great equipment, and space for Yoga, pilates and more, all while taking in those stunning water and mountain views. over top of the Town. You will seldom need your car as you can walk the historical town to trendy restaurants , boutique shops, banks, grocery shopping, LCBO, everything Collingwood has to offer, and just a short drive to many ski hills & golf courses. A commons BBQ area, multi-purpose club room with kitchen. Secured building access for peace of mind. Over $7000 in upgrades. (id:29935)
4309 2 Street W
Claresholm, Alberta
Did you miss out on “The Pink lady” before? Well here is your chance. Due to life changes NOW is your chance. This stunning estate dates back to 1919. If the walls could talk we are sure there would be a story to tell. From the moment you arrive to this home which is sprawled across 4 lots full of mature trees and a large hedge offering the right amount of privacy you will see the history. Well known as "the big pink house" in Claresholm. Almost something out of a magazine.Over 300 sqft front covered porch with large pillars greets you as you walk up to the home, the large main entrance hosts a stunning original hardwood staircase, original hardwood floors recently restored, wainscoting with early era wall paper accents. To your right is the formal dining room with solid wood wainscoting (untouched) wood burning fireplace, built in china cabinet and modern chandelier. To the left of the entry you will find a large sitting and living room with tons of sunshine, high ceilings, archway and wood burning fireplace. WOW factor brand new kitchen that still suits the character of the home with a farm style feel. Soft close cabinets, open shelving, new appliances and more. Breakfast nook large enough for the family as well as room for your buffet or even an extension of counter and cupboard space should you wish. Side entry features 2pc bath. Continuing on the main floor is a large 4pc main bathroom with brand new tub and tile surround plus fixtures, a parlor that could be used as a main bedroom all with hardwood and built ins throughout. Going up your sprawling staircase you will find more built ins, 4 oversized bedrooms with huge closets plus a common bonus area ideal for a sitting area or a computer office area. With over 2700 sqft on two levels we are sure you'll fall in love. There is a partial basement which houses a large storage/cold room, laundry featuring new washer and dryer and utilities. Most of the wood has been kept to its natural state including oversized b aseboards, trim etc. Boiler system looks to has recently had maintainers and upgrades done and is in working order. Roof was replace in 2012, hot water tank 2019. Located on 4 lots gives you plenty of space to bring your toys, deer are known to spend plenty of time in the back yard at no extra cost. Single detached garage with great sized workshop area has an older heater (not sure if in working order) The sky is the limit for this amazing one of kind property. Many upgrades in the last year including full electrical upgrade to the entire house including the panel with the exception of the kitchen area which at one point was an addition, fresh paint throughout, exterior was painted last year, fully fenced and some upgraded landscaping, most light fixtures have been replaced, both fireplaces are WETT certified and have had maintenance completed. If you are looking for that statement home that you can make your own look no further. This home is move in ready for you to fall in LOVE. Book your showing today. (id:29935)
1010, 1319 14 Avenue Sw
Calgary, Alberta
Welcome to NUDE by Battistella in the heart of Calgary's vibrant Beltline neighbourhood. Step into this chic studio condo boasting polished concrete floors and soaring 9'6" exposed concrete ceilings, exuding an industrial vibe that's both contemporary and cool. This unit offers a cozy yet functional layout, 4pc bathroom and in-suite laundry. The modern kitchen is equipped with stainless steel appliances, quartz counters and custom cabinets. From the floor-to-ceiling windows, take in breathtaking views of the downtown skyline, including the iconic Calgary Tower. Fitted with a BBQ gas line, the spacious balcony is perfect for unwinding after a long day. Head up to the rooftop terrace and enjoy panoramic views while lounging in the sun or hosting friends. Indulge in friendly competition in the games room, complete with a pool table and a convenient kitchen and bathroom. Located on the west side of the Beltline, you're close to so many amenities - restaurants and cafes are just steps away. Plus, with convenient access to the Sunalta C-train, commuting around the city is a breeze. Currently tenanted, this condo presents an excellent investment opportunity. NUDE offers the perfect blend of modern living and urban convenience. (id:29935)

