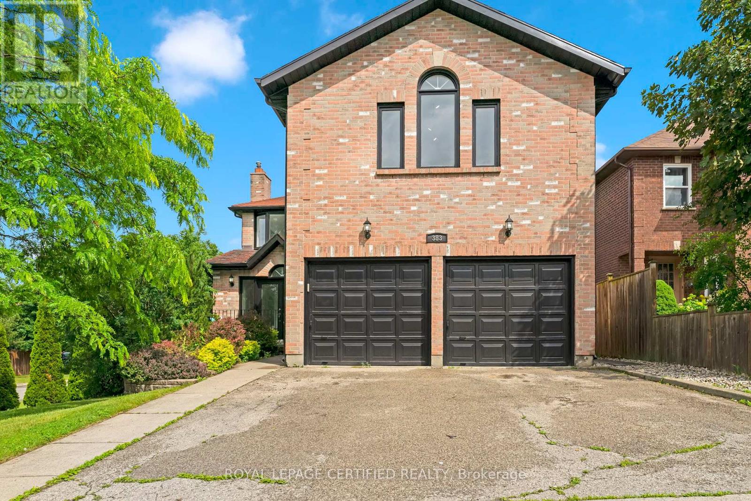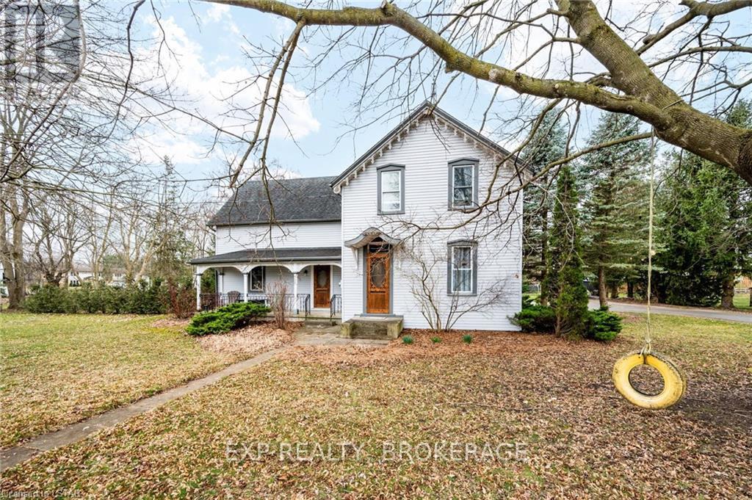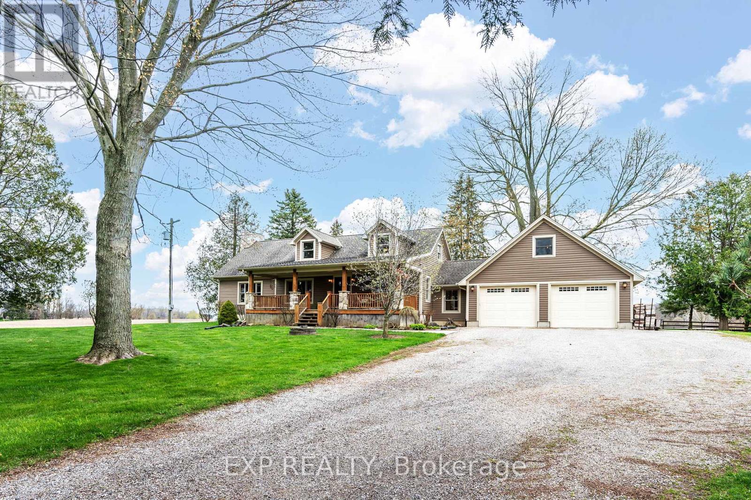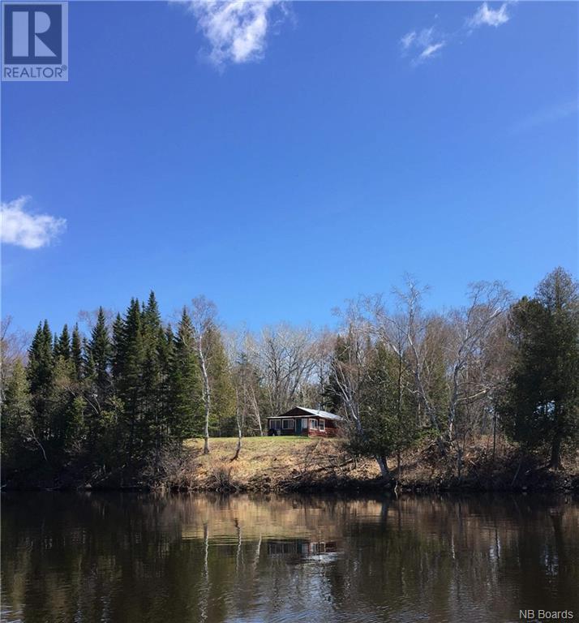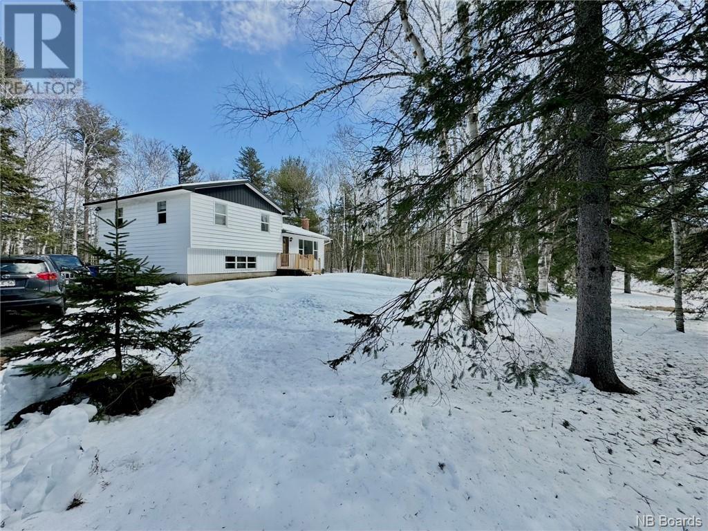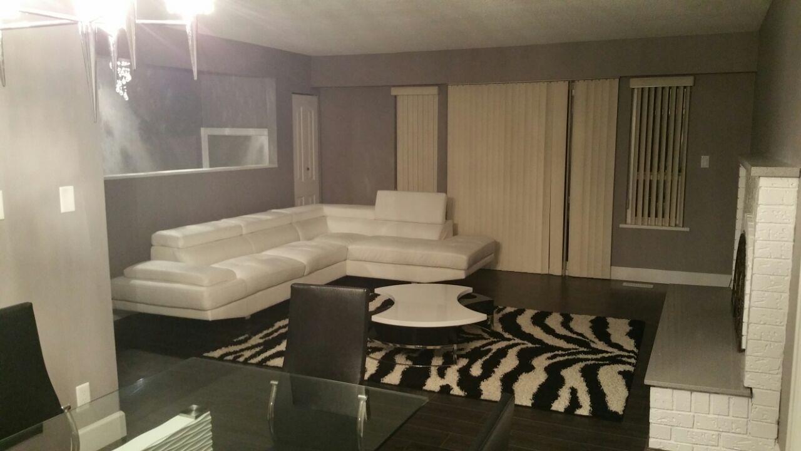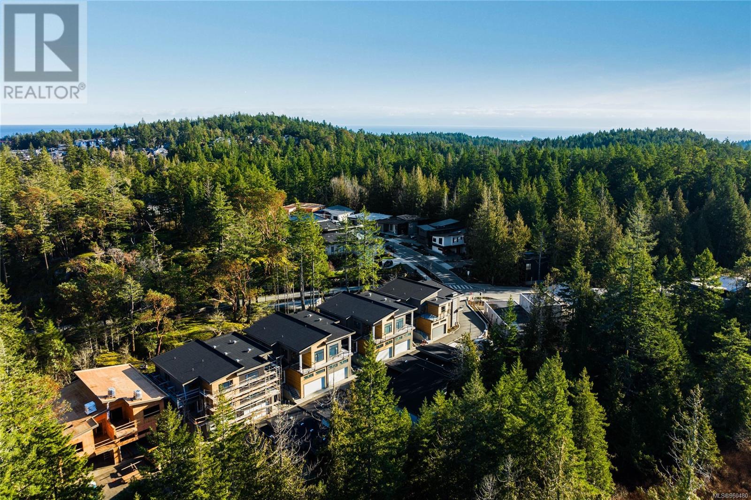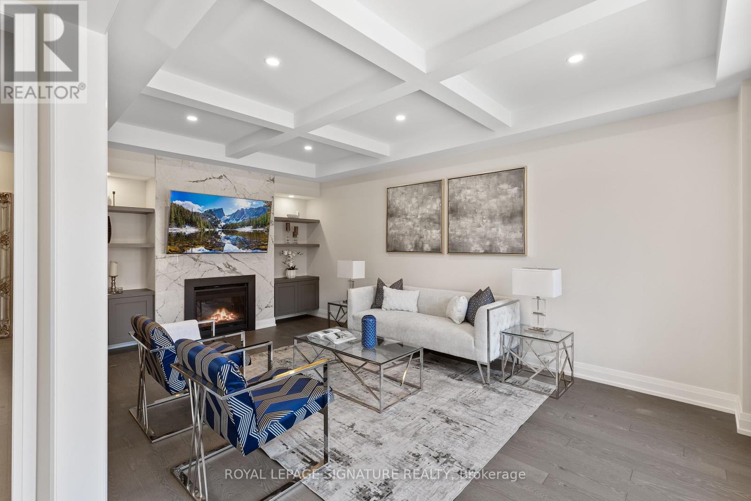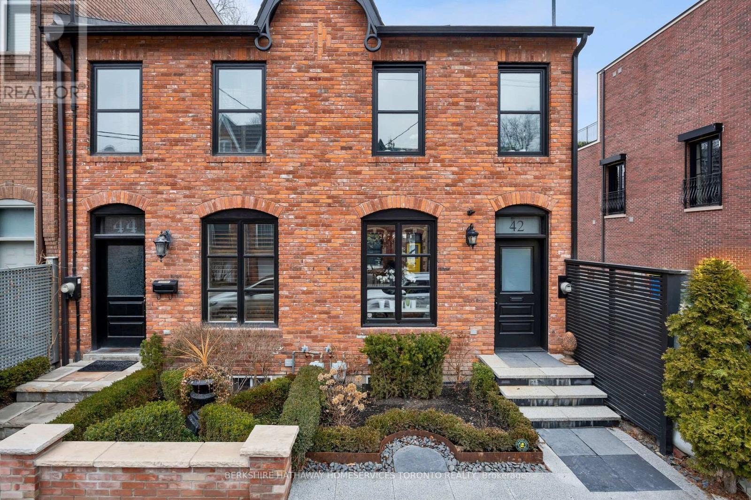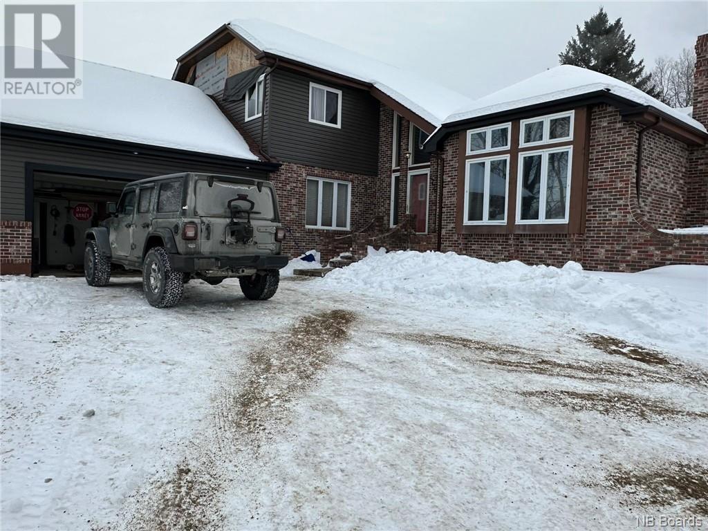117 Aspen Circle
Thorndale, Ontario
Discover the allure of contemporary living in the Thorndale Rosewood development with this new Sifton property—The Chestnut. Boasting 1,759 square feet, 2 bedrooms, and 2 bathrooms, this cozy home is designed for those seeking a perfect blend of comfort and sophistication. Nestled in the heart of Rosewood, a budding single-family neighborhood in Thorndale, Ontario, residents can relish the charm of small-town living amidst open spaces, fresh air, and spacious lots—ideal for young and growing families or empty nesters. With a commitment to a peaceful and community-oriented lifestyle, Rosewood stands as an inviting haven for those who value tranquility and connection. Why Choose Rosewood? Conveniently located just 10 minutes northeast of London at the crossroads of Nissouri Road and Thorndale Road, Rosewood offers proximity to schools, shopping, and recreation, ensuring a well-rounded and convenient living experience. The Chestnut, a thoughtfully designed two-bedroom home, exudes warmth and sophistication. The private primary retreat, complete with an ensuite bathroom and spacious walk-in closet, is positioned at the back of the home for maximum privacy. The open concept kitchen and cafe provide a perfect backdrop for culinary delights, with a view of the backyard that enhances the overall sense of space and serenity. Elevate your lifestyle with The Chestnut in Rosewood—where modern design meets the tranquility of a close-knit community. (id:29935)
383 Burnett Ave
Cambridge, Ontario
Welcome to 383 Burnett Ave, Tucked Away On A Quiet Street In Shades Mill In North Galt. This is your opportunity to get into the Market and Own A Cozy 4+2 Bedroom Home. With 2 Car Garage Fully Bricked, 2.5 Bathrooms. The Main Floor Starts off With a Bright Mudroom Entrance. Beautifully Renovated from Top to Bottom. Sellers spend $$$ on Renovation. Furnace, New Internals (Primary/Secondary Exchangers, Exhaust Blower)in 2015 Appliances: All-New Kitchen and Laundry (2019), New rooftop installed (Sept 2023). Living Room with a Beautiful Marble Surrounding Fireplace. Upstairs with tons of windows.Head Downstairs- Family Room with Fireplace, Two Rooms, Plenty of Storage. The backyard has large deck with lots of Mature Trees to provide tons of Privacy and Professionally Done Yard. This Great Home is Situated Within Walking Distance to A Conservation Area with Trails. A Public Beach and lake, also Parks and schools nearby for the kids. Easy Access to the Highway and Major Roadways, Many Shops and Restaurants A Few Minutes Away. (id:29935)
150 Main St
Southwest Middlesex, Ontario
Step into one of Glencoe's most charming properties, boasting an inviting exterior that exudes curb appeal. Nestled in this delightful and welcoming town, this residence offers an exceptional opportunity to embrace a serene lifestyle while enjoying convenient access to local amenities. Sit back and relax on the spacious front porch, set back from the road on an expansive 148' x 165' lot, providing ample space for outdoor enjoyment. Inside, this home has undergone numerous updates throughout the years, ensuring modern comfort and convenience. Upon entry, you're greeted by a generous foyer leading to a beautiful kitchen. The layout seamlessly integrates indoor and outdoor living, with easy access to a patio perfect for hosting barbecues and overlooking the lush trees and fenced yard, offering privacy and tranquility. The main floor encompasses a comfortable living room, a dining area, and a versatile space that could serve as a bedroom or office. Upstairs, discover three bedrooms, perfect for a growing family. This property is larger than it appears from the outside, offering surprising spaciousness and versatility. Freshly painted and move-in ready, this home presents an ideal opportunity to reside in the heart of town, on one of the most desirable lots in Glencoe. (id:29935)
7967 Glendon Dr
Strathroy-Caradoc, Ontario
Nestled on the edge of Mount Brydges, this picturesque 2.65-acre horse farm is truly a rural oasis. A tree-lined driveway leads to a charming home graced with a covered front porch, perfect for enjoying serene country sunsets. Inside, wide plank pine floors extend throughout, guiding you to a stunning great room, highlighted by a floor-to-ceiling wood-burning fireplace and cathedral ceilings. Glass patio doors open onto a spacious deck, complete with a hot tub overlooking the paddocks an ideal spot for relaxing evenings.The property includes a well-equipped horse barn with a loft and paddocks, featuring a reinforced flex fence system designed to support the weight of horses. The barn is serviced by a 100 AMP electric supply and a 1-inch water line with a hydrant to prevent freezing in the winter. On the main floor, you'll find two cozy bedrooms and a large mudroom leading to an oversized garage with loft space above. The garage boasts oversized, insulated doors, spray foam insulation, and a heater. The second level of the home hosts a den and a luxurious primary bedroom with a walk-in closet. Additional amenities include zoned hot and cold water systems, spray foam insulation from the cement floor to the ridge vent, and a tankless water heater. The home is equipped with a water softener system, central vacuum, and high-quality solid wood cabinets with a cherry finish and knotty pine interiors. All interior doors are solid core for added privacy and quality.Tech-ready, the house features wiring for phone, network, and coax in every room. Both the front and back porches are pre-wired for speakers, with the front porch also equipped with electrical outlets along the roofline for festive lighting. The septic system is sized for a 5-bedroom capacity, and the roof is covered with durable 40-year asphalt/fiberglass shingles. This unique country property offers a separate entrance from the road alongside the paddocks for easy access. (id:29935)
211 Northwest Road
Sunny Corner, New Brunswick
Escape to your private waterfront cottage overlooking the Northwest Miramichi River. Nestled on 4+ acres of serene land, this charming cottage offers a tranquil retreat surrounded by nature's beauty. With two bedrooms and one bath, it provides a cozy and comfortable space for your stay. Enjoy the views from the large windows that showcase the river, while the wood stove will keep you warm during the cooler evenings. For fishing enthusiasts, this location is a dream come true. The Northwest Miramichi River is renowned for its exceptional fishing opportunities, drawing anglers from near and far. Spend your days casting a line into the crystal-clear waters, eagerly anticipating the thrill of reeling in a prized catch. Whether you're a seasoned fisherman or a novice seeking a new hobby, the river's reputation won't disappoint. Text or call to view! (id:29935)
3 Honey Street
Miramichi, New Brunswick
Welcome to your cozy retreat nestled in a sought-after neighborhood! This charming 3-bedroom, 1.5-bathroom home offers a comfortable living space with hardwood floors and ample natural light. With a partially finished basement, there's room for additional storage or a hobby area. Outside, the property features a spacious double lot with mature trees providing a sense of privacy and tranquility. With it's convenient location close to amenities and schools make it an ideal choice for those seeking a peaceful lifestyle with easy access to everyday necessities. Don't miss out on the opportunity to make this home yours schedule a showing today and envision the possibilities of creating your own haven in this welcoming neighborhood! ** All measurements to be verified by buyer(s)/buyer(s) agent. (id:29935)
5889 136 Street
Surrey, British Columbia
MAKE YOUR MOVE NOW! Corner lot with over 8500 sqft with over 2900 sqft covered area. Double gate with lots of parking. Renovated a few years ago, with ready to move in condition. Main floor features good size living room with dining room, open kitchen, with 3 good bedrooms, 2 baths also family room. Downstairs with rec room and one bedroom for own use and 2 bedroom suite. Good for extended family. Owner motivated to sell. All measurements are approximate buyer to verify. Appointment needed for showing. (id:29935)
1370 Bullmoose Way
Osoyoos, British Columbia
A VERY PRIVATE RETREAT awaits you at this exclusive mountain-view residence, nestled on over 3 ACRES within a quiet cul-de-sac. The estate includes both an attached double garage and a detached 1,458 sq ft 6-car garage plus a 2-vehicle carport, making this a CAR BUFFS DREAM. Enjoy MAIN FLOOR LIVING! An expansive living area features a fireplace and seamlessly transitions to the gourmet kitchen and dining space, all with BREATHTAKING MOUNTAIN AND FOREST VIEWS. The primary suite with 5-PIECE ENSUITE, complete with a rejuvenating jetted tub and private deck access. There is also a second bedroom, and a large laundry room/mudroom, strategically positioned adjacent to the garage. On the lower level there is an additional bedroom with direct access to the outdoor oasis, complemented by a vast family room which also opens to the patio. Entertain alfresco, where a HEATED POOL with a picturesque grotto and slide awaits, alongside a HOT TUB and OUTDOOR FIREPLACE. Adjacent to the house is a SEPARATE 550 sq ft GUEST SUITE with 5 pc bath, great for visitors or extended family. RV PARKING equipped with electrical hookup completes this beautiful retreat. (id:29935)
12 3921 Olympian Way
Colwood, British Columbia
Welcome to Olympic Breeze, a thoughtfully designed low-density development that embodies the essence of modern living, nestled within the tranquil Olympic View neighbourhood. These residences showcase West Coast Contemporary architecture, meticulous craftsmanship, and energy efficiency in accordance with the standards of BC Step Code 3. With only 14 units, each a coveted end unit within a 7-duplex project, privacy is maximized while offering: Wide-plank engineered hardwood flooring, gas FP, quartz countertop w/waterfall edge, stainless steel appliance package, and double garage w/outlet for your electric vehicle. For those seeking recreational activities, Olympic Breeze is only steps to Olympic View GC, surrounded by parks, hiking trails & bike paths, offering many options to explore and enjoy. Experience the pinnacle of refined living at Olympic Breeze, where contemporary design, state-of-the-art features, and the beauty of nature converge to create an extraordinary living experience. (id:29935)
11 Brabin Circ
Whitby, Ontario
Live Grand at The Brooklyn by Andrin Homes. This immaculate 4-bed, 5-bath residence (3000+ sq ft)offers a haven for families. Unwind in the primary suite's spa-like ensuite & walk-in closet. Each bedroom boasts an ensuite for ultimate convenience. A Chef's Dream Kitchen. Imagine prepping meals on the stunning waterfall island in the gourmet kitchen, complete with ample storage and French doors leading to the backyard oasis. Coffered ceilings in the family room add a touch of elegance. A finished basement with a side door entrance for a potential separate apartment. The Most Prime Whitby Location. Enjoy tranquility and convenience. Steps from Heber Downs Conservation, minutes from amenities, with easy access to highways (412, 407 & 401). Relax at the nearby Therma Spa.Embrace Your Backyard Oasis by Hosting BBQs under the pergola in the serene backyard, featuring two seating areas. Freshly painted throughout, The Brooklyn is move-in ready. **** EXTRAS **** Home is only 5 years old. Basement finished in 2021. Millwork in primary bedroom & dining room.High-end zebra blinds throughout home, hardwood flooring on main, upgraded oak staircase, custom fireplace & built-ins. Laundry room on 2nd flr. (id:29935)
42 Berryman St
Toronto, Ontario
Welcome to 42 BERRYMAN ST! A designers home inspired by the majestic 17th Century Italian homestyle in prestigious Yorkville. Built in 2003, renovated in 2020 this home masterfully blends timeless historic facade with modern luxurious finishes. Spanning 2,000 SF, the open concept living area is defined by a high contrast design enriched by soaring ceilings and 3 skylights, creating an environment of openness and brightness. Culinary enthusiasts will appreciate the chef's kitchen, equipped with SS appliances and custom cabinetry. The seamless transition to the private yard through Bauhaus floor-to-ceiling sliding doors makes for effortless outdoor entertainment. Living space is further enhanced with 2 floor-to-ceiling fireplaces and a floating stairway with custom wrought iron railings. With a finished basement, fenced yard, and ample storage, this home offers unparalleled elegance and functionality. **** EXTRAS **** 100% walkability. Street parking for $289/year is available, as well as options for rented parking. (id:29935)
2771 Hwy 420
Matthews Settlement, New Brunswick
Welcome Home! Charming 3-bedroom, 3.5 bath gem in Matthews Settlement. This delightful house features both an attached and double detached garage, offering plenty of space for your needs. Inside, you'll be enchanted by the spacious living areas adorned with captivating wood accents, creating a cozy and inviting atmosphere. Upstairs, discover three comfortable bedrooms. With 3.5 baths, your morning routines will be effortless and convenient. The heart of the home is the expansive kitchen, dining, and family area a perfect setting for hosting and creating lasting memories. Nature enthusiasts will adore the proximity to the Little Southwest Miramichi River, just a stone's throw away. Enjoy the convenience of a short 10-minute drive to Sunny Corner and a quick 25-minute trip to Miramichi. This property offers numerous renovations, including updates to the kitchen, dining, family room, a small den, and a spacious family living room. Book your private showing today. * The sqft to be verified by the buyer/buyer agent. (id:29935)


