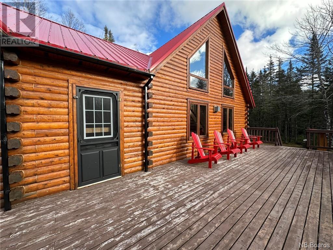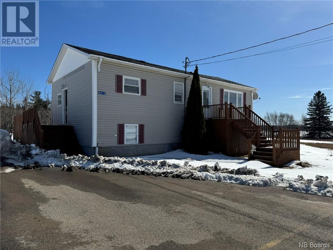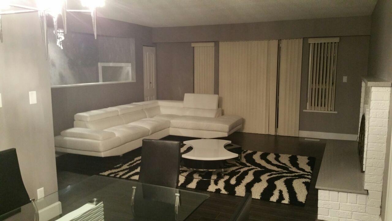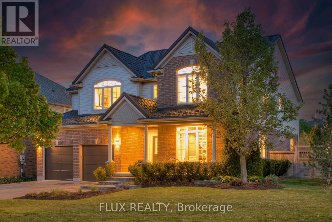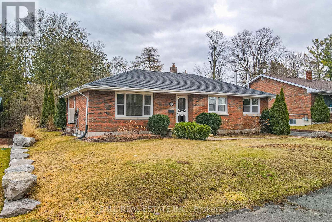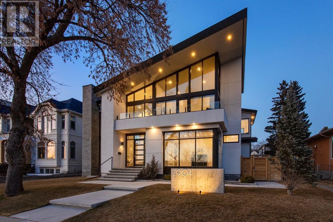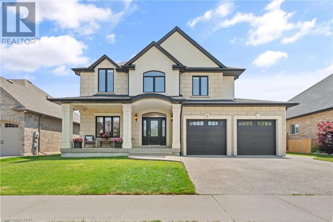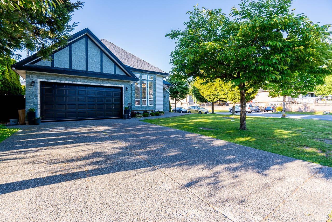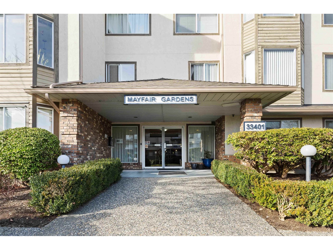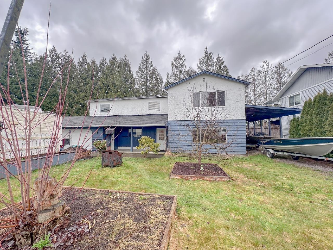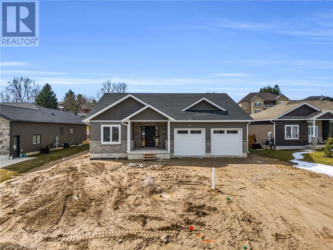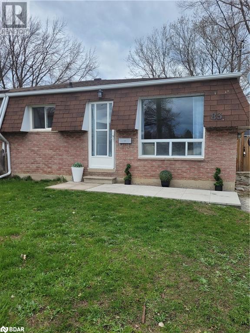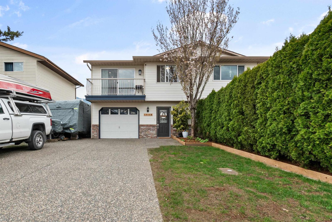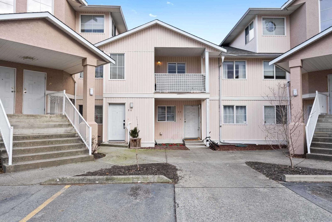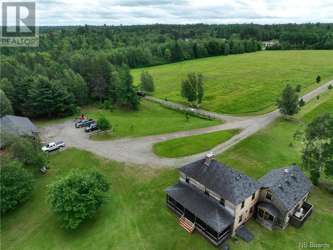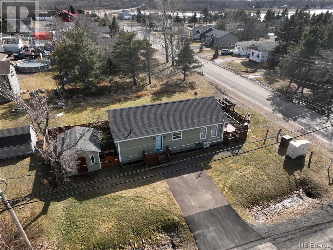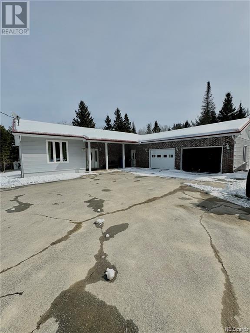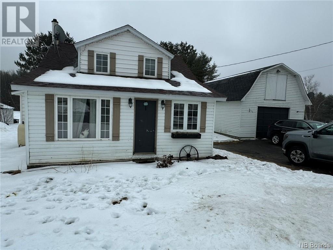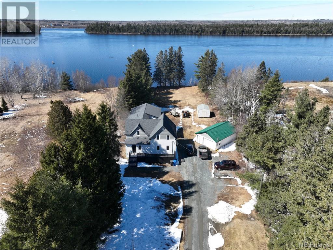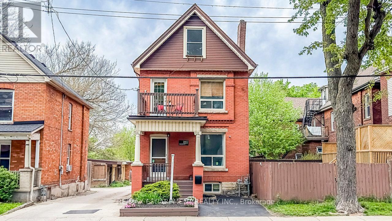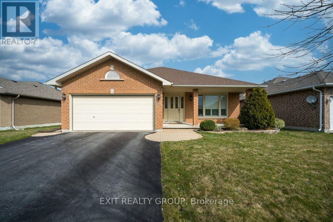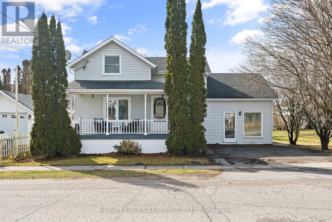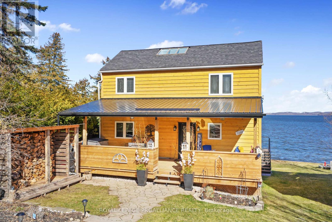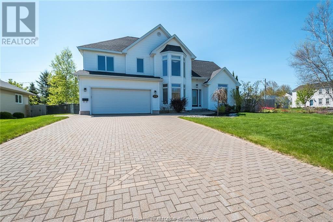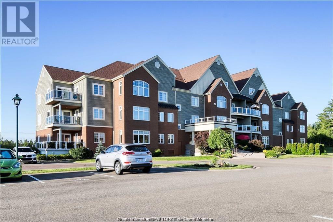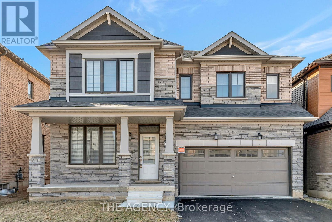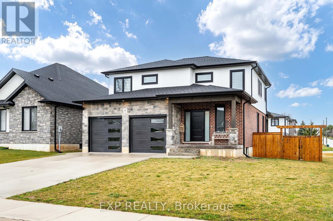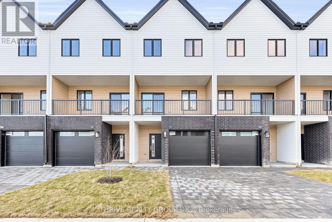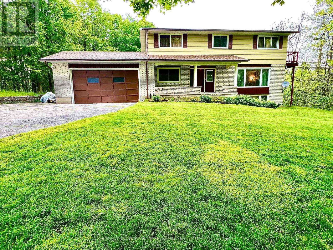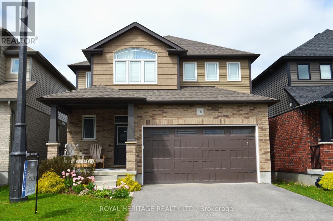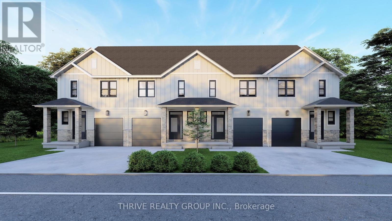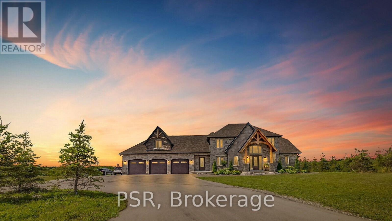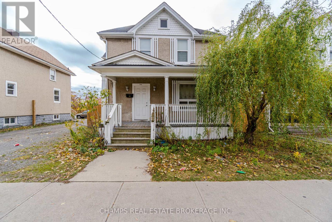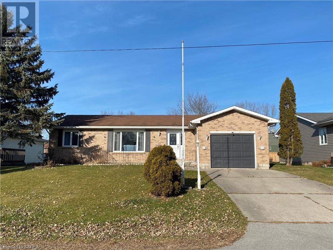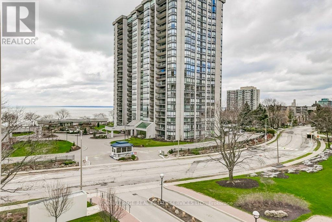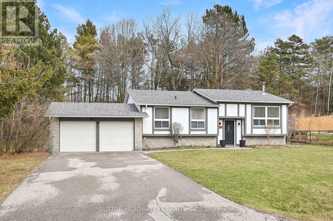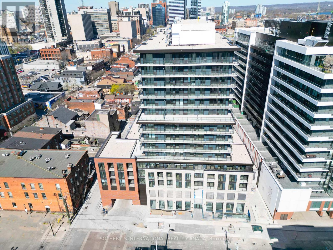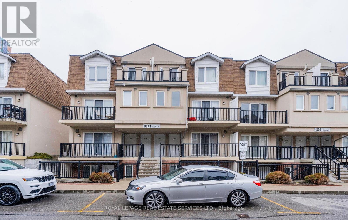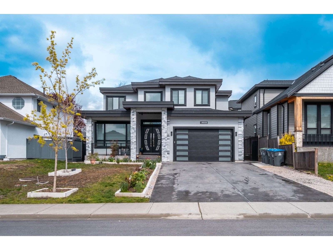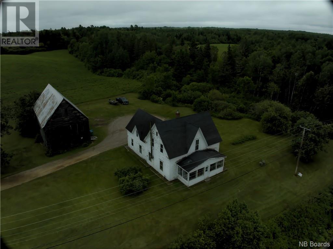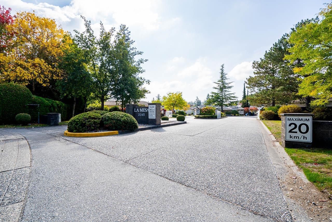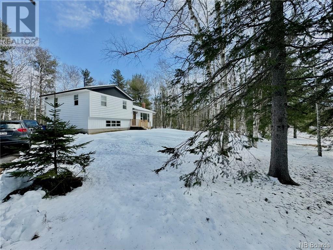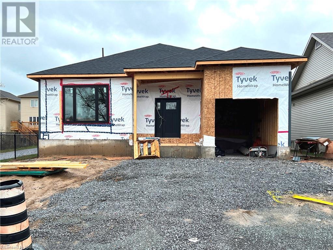346 Gum Road
Bartibog, New Brunswick
Welcome to your Off-Grid Self-Sufficient retreat on over 8 Acres! This charming 1.5-story home is nestled within a partially cleared and wooded area, making it the ultimate haven for outdoor enthusiasts. Whether you're into canoeing, fishing, four-wheeling, snowmobiling, or simply seeking an outdoor retreat, this property caters to your every whim. The main floor welcomes you with a delightful eat-in kitchen, a generously sized living and dining area, bathroom, and a spacious entryway. Upstairs, two cozy loft bedrooms await, each exuding its own unique charm. Step outside onto the beautiful deck and balcony to bask in the invigorating fresh air. That's not all with recent MAJOR updates to this property it is now equipped for sustainable living. It's powered by a solar panel system, propane and a large remote-controlled generator on-site. A brand-new forced air wood furnace system was installed, this will ensure a cozy warmth throughout the winter months. Additionally, the basement was recently laid with cement. This home is your self-sufficient sanctuary in the heart of nature. (id:29935)
4612 Hwy 11
Tabusintac, New Brunswick
Welcome to your dream oasis nestled just minutes away from the serene Tabusintac River! This charming 3-bedroom, 2-bathroom bungalow has an inviting open concept design, seamlessly blending the living, dining, and kitchen areas for effortless entertaining and relaxation. Step into the spacious master bedroom featuring a walk-in closet, offering ample storage space. Downstairs, discover a cozy family room in the basement, perfect for movie nights or gatherings with loved ones. But it's not just about the interior; this property offers the best of both worlds with its convenient location just a stone's throw away from the tranquil Tabusintac River. Imagine leisurely strolls along the riverbank or picnics by the water, creating cherished memories with family and friends. Call today to schedule your private showing! With its modern amenities, versatile living spaces, and idyllic surroundings, this bungalow is more than just a homeit's a lifestyle. Don't miss out on the opportunity to make it yours! Schedule your showing today and prepare to fall in love. Please note all measurements to be verified by buyer/buyer agents. (id:29935)
5889 136 Street
Surrey, British Columbia
MAKE YOUR MOVE NOW! Corner lot with over 8500 sqft with over 2900 sqft covered area. Double gate with lots of parking. Renovated a few years ago, with ready to move in condition. Main floor features good size living room with dining room, open kitchen, with 3 good bedrooms, 2 baths also family room. Downstairs with rec room and one bedroom for own use and 2 bedroom suite. Good for extended family. Owner motivated to sell. All measurements are approximate buyer to verify. Appointment needed for showing. (id:29935)
773 Cedar Bend Drive
Waterloo, Ontario
DREAM HOME ALERT! Indulge in luxury living with this designer detached home that has been lovingly looked after by one owner. Located on a quiet corner adjacent to a cul-de-sac in a family friendly community, showcasing beautiful gardens that have been professionally designed by SK design landscaping, this home offers everything you have been looking for inside and out. As soon as you walk through the front door you will be immediately impressed by the floor plan, high cathedral ceilings, hardwood floors throughout and large windows beaming with natural light. You will be welcomed by a formal dining and family room with the perfect reading nook to cozy up with your favourite book. The showstopper in this home is the chef's kitchen, professionally designed by Erika Friesen. This Kitchen is the entertainer's dream with a large Cantilever Island with caesar stone countertops and enough seating for 9, plus a 6 burner Wolf stove/oven, sub zero french door panelled fridge, AEG wall steam oven, pot lights throughout and under the cabinet lighting. The main floor is complete with a beautiful living room with a large fireplace and a 2 pc powder room, office and entry door that leads to the 2 car garage. The kitchen and living room walkout to a large composite deck overlooking a beautifully landscaped garden. Head upstairs to your primary retreat where you can relax after a long day at work featuring a walk-in closet and a stunning brand new 5 piece ensuite with a stand alone bathtub, walk-in shower and double vanity. Upstairs you will also find 3 additional spacious bedrooms and a 3 pc bathroom with a rainfall shower head. The basement is completely finished with a large rec-room, 2 additional bedrooms, a 3 pc bathroom with spa like features and plenty of storage space. This home is completely move-in ready and is perfectly located close to all amenities including; beautiful trails, top rated schools, shopping, the University of Waterloo & more! (id:29935)
107 Henry Street
Stirling-Rawdon, Ontario
Welcome to 107 Henry St. in Stirling, ON! This charming 3+3-bed, 2-bath brick bungalow offers a serene setting near Rawdon Creek and Henry Park. Enjoy tranquil walks along the creek and leisurely picnics in the park just steps away. With a vibrant community atmosphere and nearby amenities, including local shops, theatre, recreation centre, schools and eateries, this well-maintained home provides the perfect blend of comfort and convenience. Don't miss out on this opportunity to experience the best of Stirling living. Schedule your viewing today! (id:29935)
351 Warren Avenue W Unit# 4
Penticton, British Columbia
Welcome to The Bow! Where modern meets friendly and everyone is welcome. Step inside and enjoy the beautiful open concept with 10 foot ceilings, pot lights, and an abundance of natural light. The kitchen has everything you could ask for with stainless steel appliances, quartz countertops, large island, gas stove, under cabinet lighting, and tile backsplash. Adjacent is your spacious dining room with sliding doors for easy access to your backyard and a large living room with a cozy fireplace. The master bedroom has a large walk-in closet, full 3 piece ensuite with his/her sinks and nice walk in shower. The house also boasts a formal entry way as well as a mud room just off the garage; Parking includes an attached double car garage and carport parking. Outside you'll find a spacious oversized South facing covered deck, gas bbq hook up, landscaping, extended fencing and a gate for easy access to walking trails. The complex has a clubhouse with a spacious outdoor patio space for all residents to enjoy. Centrally located just minutes from downtown, shopping and public transit. Land lease until 2166 & no property transfer tax. (id:29935)
2904 Toronto Crescent Nw
Calgary, Alberta
Welcome to this stunning build by Blok Homes on the prestigious Toronto Crescent showcasing breathtaking downtown skyline and Bow River Valley views. Offering over 5,300 sq ft of developed living space, this lavish home showcases exceptional detailing throughout with no expense spared, such as the Foscarini lighting throughout, Insteon lighting system, Kentwood hardwood flooring, Somfy window cover controls, Kinetico water system, and so much! Inside you'll be in awe of the 24' vaulted ceiling and the open riser concrete stairs with single steel stringer and glass rails. The living room offers floor-ceiling windows permitting an abundance of natural light to flood the home, and is anchored by a show stopping brick surround 6' linear gas fireplace. Nano patio doors lead out to the back deck with a dedicated dining area. The dining room showcases an Italian Laminam feature wall with floating shelves and leads to a chef's dream kitchen. Truly the heart of the home, this gleaming kitchen offers ample cupboard space, coffee station, instant hot/cold water, centre island with waterfall Caesarstone counters, and a hidden butler's pantry. The kitchen is equipped with a full Miele appliance package, including convection & steam ovens, induction cooktop, panelled fridge/freezer, and a 100 bottle wine fridge. An adjacent dining nook with leather banquet seating is ideal for those everyday meals together. A front home office is drenched in natural light and showcases a concrete feature wall, oversized barn door, and secured side office with shelving and built-in safe. Upstairs was designed with three-bedrooms in mind and features a convenient laundry room. The tranquil master is highlighted by floor-ceiling windows, Douglas fir panelled ceiling, and a balcony that overlooks the captivating river valley views. A custom walk-in closet with plenty of room for his/her clothing and a 7pc ensuite is beyond compare. The luxurious ensuite presents his/her sinks, Porcelanosa feature wal l, DadoQuartz soaker tub, in-floor heat, and a substantial shower with dual shower heads. A secondary bedroom is as unique with a custom brick feature wall, built-in desk and window seating, and accesses a 3pc cheater ensuite. The upper loft is a great bonus room and was designed to easily convert to a third bedroom with access to the 3pc bathroom. The developed lower brings the WOW factor with polished concrete floors with hydronic in-floor heating. Families and "man-cave" enthusiasts will love the massive games area and expansive family room where you can enjoy movies or the big game! Two generous bedrooms and a full bathroom complete this level. Outside is a zen oasis. Enjoy relaxing after a long day on the multi-tiered concrete patio around the Elementi outdoor gas fire table. A dedicated outdoor dining area is perfect for those warm summer evenings. A triple detached heated garage provides storage and wall units by California Closets. Located minutes to FH/ACH, UofC, and the river pathway system. (id:29935)
5 Angels Drive
Niagara-On-The-Lake, Ontario
Designed and staged with a meticulous, contemporary eye for finished detail, this four plus one bedroom, brick and stucco St. David's Niagara-on-the-Lake luxury listing is the pinnacle of pristine pageantry. Featuring hardwood floors, magazine worthy chef's kitchen with butlers pantry and quartz counters, formal dining room and large living room featuring gas fireplace. Upper level you'll find an enormous master bedroom quarters with dazzling ensuite privileges, three additional well sized bedrooms and a loft area. Fully finished lower level features elaborate craftsmanship and built-ins. Furthermore, the home features a double car garage and a covered outdoor aggregate patio with speakers for all your bbq and relaxation needs. If you are seeking a luxury lifestyle within a village renowned for its ideal location close to wineries and golf courses in the heart of world famous Niagara-on-the-Lake, make your offer today! (id:29935)
8383 117b Street
Delta, British Columbia
Quality-built 5 bedroom and 5 bath home located in Prime scottsdale area. It is situated on a wide lot of 6600 (66 X 100) SF with a house of 2723 SF, Upstairs has 4 great sized bedrooms and 3 full bathrooms. The main floor has bedroom along with Full Bath, den, living/dining room, family room and a good sized kitchen with maple cabinets,granite countertops and stainless steel appliances. Central location, close to all amenities: school, transit, recreation and shopping. Great school catchment: Richardson Elementary, and North Delta Secondary. (id:29935)
205 33401 Mayfair Avenue
Abbotsford, British Columbia
Welcome to Mayfair Gardens! This beautiful 2 bedroom, 2 bathroom unit has it all. Updates galore including updated cabinets, tiles, tiled backsplash and eye-catching engineered hardwood flooring throughout. And this home features not one...but two balconies! Well designed open floor plan with a huge master bedroom with fabulous ensuite. Plenty of room for storage including a storage locker. In-suite laundry included. No pets and no smoking. Adult-oriented 55+ building. Call today! (id:29935)
35231 Riverside Road
Mission, British Columbia
Welcome to the exquisite riverside retreat that is 35231 Riverside Road, a captivating property that promises an unparalleled living experience near the Slough. Nestled along a picturesque cul-de-sac, you'll be immediately struck by the tranquility that surrounds it while being conveniently close to essential amenities in town. A great family home with 4 beds, 2 baths, a huge rec room w/roughed in 2nd kitchen, large fully fenced yard with multiple decks for entertaining, detached shed, double garage and parking aplenty for RV's, boats or other toys. (id:29935)
14 Noeckerville Hill Drive
Mildmay, Ontario
WOW! Welcome to 14 Noeckerville Hill Drive in the beautiful and prosperous community of Mildmay. This brand new built 3 bedroom, 2 bath bungalow was purposely built with all stages of life in mind featuring main floor laundry, a spacious, flowing, open concept design with kitchen and dining rooms large enough to host the whole family for dinner; a primary bedroom suite off the rear of the home to enjoy beautiful backyard views, a large walk in closet and 3 pc ensuite finished with a gorgeous tile shower. Escape to quite small town living through the large glass sliders onto your covered back deck to soak in backyard while the kids play in your oversized 189’ deep backyard perfect for a pool or any outdoor activities. The unfinished basement is your blank canvas allowing you to double your living space with a rec room, family room, 2 additional bedrooms, bathroom and more. The attached two car garage, ample driveway parking, gorgeous views overlooking the town, and quiet yet welcoming neighbourhood where the kids can enjoy a safe game of road hockey or backyard swim are just a few of the added benefits of this gorgeous home. Move to the beautiful community of Mildmay with peace of mind of owning a brand new build that has been completed by reputable, local builders & contractors and includes Tarion Warranty. Call Your REALTOR® To View What Could Be Your New Home, 14 Noeckerville Hill Drive, Mildmay. (id:29935)
2038 Blue Jay Boulevard
Toronto, Ontario
Good Opportunity For Investors And First Time Buyers! Highly Sought After, Bright & Spacious Property At West Oaks Trails Area. Open Concept Living Space W/ A Great Functioned Layout! Sun Filled & Spacious Bedrooms, 9' Ceilings On Main, Hardwood Floor, Pot Lights, Custom Kitchen With Granite Countertops And Pantry, Furnace, Tankless Hot Water System and Attic Insulation 2022. New Window Covers , Roof (2017), Sep Ent To Lower level From Garage And Garden, Luxurious Sauna With Shower And Sitting Area! 5Mins Walk To Abbey Park High And 5 Mins Drive To Garth Webb High , Mins To Several Parks, Trails, Shops, 5 Mins Drive To Trafalgar Memorial Hospital. Have To See! (id:29935)
20 Symond Avenue
Oro Station, Ontario
A price that defies the cost of construction! This is it and just reduced. Grand? Magnificent? Stately? Majestic? Welcome to the epitome of luxury living! Brace yourself for an awe-inspiring journey as you step foot onto this majestic 2+ acre sanctuary a stones throw to the Lake Simcoe north shore. Prepare to be spellbound by the sheer opulence and unmatched grandeur that lies within this extraordinary masterpiece. Get ready to experience the lifestyle you've always dreamed of – it's time to make your move! This exquisite home offers 4303 sq ft of living space and a 5-car garage, showcasing superior features and outstanding finishes for an unparalleled living experience. This home shows off at the end of a cul-de-sac on a stately drive up to the grand entrance with stone pillars with stone sills and raised front stone flower beds enhancing the visual appeal. Step inside to an elegant and timeless aesthetic. Oak hardwood stairs and solid oak handrails with iron designer spindles add a touch of sophistication. High end quartz countertops grace the entire home. Ample storage space is provided by walk-in pantries and closets. Built-in appliances elevate convenience and aesthetics. The Great Room dazzles with a wall of windows and double 8' tall sliding glass doors, filling the space with natural light. Vaulted ceilings create an open and airy ambiance. The basement is thoughtfully designed with plumbing and electrical provisions for a full kitchen, home theatre and a gym area plumbed for a steam room. The luxurious master bedroom ensuite features herringbone tile flooring with in-floor heating and a specialty counter worth $5000 alone. The garage can accommodate 4-5 cars and includes a dedicated tall bay for a boat with in floor heating roughed in and even electrical for a golf simulator. A separate basement entrance offers great utility. The many features and finishes are described in a separate attachment. This home and setting cant be described, It's one of a kind! (id:29935)
83 Katherine Street
Collingwood, Ontario
Newly renovated semi-detached 3 BR home complete with a 2+ 1 In Law Suite. New flooring furnace, Tankless water heater, and central air unit all (owned no Contracts) Laundry hookups on main level & lower level. Freshly painted throughout. New closet doors, light fixtures. Beautiful white kitchens with granite countertops are featured in both upper and lower levels of this family home. Fully fenced backyard. Please note there is a side entrance but no private entry to In Law. In law has 2+1 bedrooms. (one currently used as playroom) spacious laundry/furnace room. new 3 pc bathroom, pot lighting Close to schools YMCA, downtown shops, theatre, beach & Blue Mt (id:29935)
B 5946 Birmingham Place
Chilliwack, British Columbia
NO STRATA FEES! Welcome to this amazing 1942sqft, 4 bedroom, 3 bathroom, 1/2 Duplex in Sardis! Close to Twin Rinks, Garrison Crossing, Vedder River Trails & all levels of schools!! Bright open concept kitchen with white cupboards, stainless steel appliances & tons of cupboard & counter space! Large dining room + bright living room with sliders to front balcony! Upstairs also has 3 large bedrooms, including the master bedroom with 3pce ensuite! Huge rec room downstairs, adjacent bedroom & full bathroom! Plus a flex room (home office), large laundry room & big foyer. South facing, fully fenced backyard, inground sprinklers, single garage w/large driveway + RV/Boat parking! * PREC - Personal Real Estate Corporation (id:29935)
34 5915 Vedder Road
Chilliwack, British Columbia
Beautifully updated townhouse in the heart of Sardis. This 1200 square foot 2 bed, 2 bath home is situated in a fantastic central location. Surrounded by all of the best amenities, recreation and schools from Pre-K to University. This townhouse has had many recent updates that offer a warm and inviting living space that is modern, clean and move in ready. This unit offers direct ground floor entry (no building to walk through or shared hallways). This is an upper unit with 2 great balconies for relaxing and enjoying the mountain views. The layout provides open concept kitchen, dining room and living room. Suitable for families, first time home buyers, downsizers, investors! This townhouse complex welcomes everyone, there are no age restrictions, no rental restrictions and pets are allowed. (id:29935)
495 & 497 Rte 118
Gray Rapids, New Brunswick
Welcome to your private waterfront paradise! Nestled on approximately 20 acres with full riparian rights on the Southwest Miramichi River, this exceptional property is a blend of rustic elegance and modern comfort. The main house features 2/3 bedrooms and 3 bathrooms, all upgraded to meet 21st-century living standards while retaining its charming hardwood floors and paneled walls. Inside, the fully equipped custom kitchen with granite countertops is a culinary haven with soothing river views. Step out onto the large veranda, thoughtfully fitted with mosquito netting for year-round outdoor enjoyment. Adjacent to the main house, a five-year-old riverbank guest cottage with two bedrooms, 2 bathrooms and a wrap-around veranda offers a panoramic river view, perfect for guests or extra income. Outside, the property boasts sprawling lawns, a spring-fed fishpond, an apple orchard, and 700 feet of protected waterfrontage, ideal for fishing and canoeing. Two well-kept wild blueberry fields provide a delightful natural harvest. A detached triple-car garage with an oversized bay, cedar-lined storage room, and woodwork shop completes this exceptional package. Don't miss the opportunity to make this private waterfront retreat yourscall today for a private viewing! (id:29935)
3 Brydges Street
Pointe-Du-Chêne, New Brunswick
This beautiful home is nestled in the breathtaking shores of Parlee Beach, just a 5-minute stroll lies a captivating home awaiting your arrival. This charming abode has 3 cozy bedrooms and 1.5 baths, ensuring ample space for family and guests to unwind after a day of coastal adventures. . As you step inside, you'll be greeted by a warm and inviting atmosphere, where natural light dances through the windows, illuminating the tastefully appointed living spaces. The heart of the home, a well-appointed kitchen, beckons culinary creativity, featuring modern appliances and ample counter space, making meal preparation a delight. Beyond the interiors, the allure of outdoor living awaits on a beautiful deck, where morning coffees and evening sunsets become cherished rituals. Whether hosting gatherings or simply basking in the serenity of the surrounding landscape, this outdoor oasis promises moments of pure bliss. And then, there's the proximity to Parlee Beach a mere stone's throw.. Whether it's building sandcastles with loved ones, taking leisurely strolls along the coastline, every day presents a new opportunity for seaside adventure. With its idyllic location and inviting interiors, this home presents a rare opportunity to embrace a life of comfort and leisure in one of New Brunswick's most coveted destinations. Don't miss your chance to make memories that will last a lifetime in this coastal haven. (id:29935)
16 Hallihan Lane
Blackville, New Brunswick
Step into your dream home! This exquisite 5-bedroom, 3-bathroom sanctuary is a blend of comfort and sophistication. Upon entering, you'll be welcomed by a seamless fusion of functionality and inviting living spaces. Entertaining is effortless with generous room for gatherings, whether in the elegant formal dining room or the cozy eat-in kitchen. Step outside onto the expansive covered screened deck, a haven for dining or unwinding amidst the serenity of the landscaped yard. Abundant natural light fills the home through large windows, while the walk-out basement adds versatility to the already spacious layout. With an attached double car garage and the seclusion of mature trees, this home offers the complete package. The house is a R2000 and has a Venmar air exchanger as well. Outdoor enthusiasts will delight in its proximity to the Southwest Miramichi River and nearby skidoo trails. Conveniently located just minutes from Blackville amenities and a short 30-minute drive to Miramichi, this home epitomizes both comfort and convenience. Don't miss out schedule your showing today! (id:29935)
477 Storeytown Road
Storeytown, New Brunswick
Welcome home! This charming 1.5-story homes with a detached garage offers an idyllic retreat for those seeking adventure and relaxation. With 3 bedrooms and 1 bath, this home is the perfect blend of comfort and convenience. Marvel at the beautiful big windows that flood the space with natural light, illuminating the spacious dining and living areas. Wood accents in the living area gives the home a rustic, cozy feel. This property could be perfect for the outdoor enthusiast as well. With close proximity to snowmobiling trails, four-wheeling, or fishing, the ideal location of this home ensures endless outdoor adventures right at your doorstep. Just a short 8 min drive to amenities in Doaktown or an hours drive to Fredericton, this home offers both convenience and country living. Don't miss your chance to own this slice of paradise. Embrace the lifestyle you've always dreamed of in this exceptional home. Schedule your private showing today! * All measurements to be verified by buyer/buyers agent (id:29935)
104 Island View Drive
Miramichi, New Brunswick
Welcome to your waterfront paradise! This stunning property not only boasts 5 bedrooms, 4.5 bathrooms, and 4680 square feet of living space but also offers breathtaking water views of the Southwest Miramichi River. Step inside and discover the spacious open-concept layout, perfect for hosting gatherings with friends and loved ones while enjoying the serene backdrop of the water. Every inch of this home has been meticulously renovated, from the electrical and plumbing to the kitchen and bathrooms. Modern comforts abound with new cooling/heating systems, including mini-splits, a pellet stove, and baseboard heating. The fully finished basement provides even more living space and endless possibilities. Retreat to the expansive master bedroom, complete with its own ensuite bathroom and panoramic water views. Not to be missed is the separate in-law suite, perfect for guests or multigenerational living. This private retreat features a kitchen, living room, dining area, bedroom, and bath, providing all the comforts of home with its own entrance and serene views of the water. Outside, three decks offer plenty of space for relaxation and entertainment while soaking in the beauty of the waterfront scenery. With an in-law suite, detached garage, and so many extra rooms, this home caters to all your needs. Don't miss out on the opportunity to make this waterfront oasis your own - schedule your private showing today! ** All measurements to be verified by the buyer/buyer agent. (id:29935)
189 Stinson Street
Hamilton, Ontario
This versatile turn-key single-family home presents a unique opportunity for homebuyers seeking a multi-family dwelling or an investment property. Zoned 'D' for two-family use, this property offers the flexibility to accommodate extended families or rental income. With its zoning allowance for two-family use, this property makes for a comfortable and affordable living arrangement, with ample space & privacy for everyone. The home has been tastefully divided into two separate living spaces, each with its own hydro meter. The Main Floor Apt is a spacious 1+1 bedrm featuring gleaming hardwood floors, high ceilings, an inviting eat-in kitchen complete with granite countertops, ceramic backsplash stainless steel fridge, gas stove & microwave fan. The Upper Levels have been freshly painted and comprise three generous bedrooms, a modern kitchen, and a large living room with a balcony. The property boasts ample parking in the front & rear. **** EXTRAS **** A rear fire escape ensures safety, a separate laundry area. Located just minutes from the GO Train, transit, nature trails & all daily conveniences. Both units will be vacant on closing. Set your own rents! TAXES ARE APPROX, BUYER TO VERIFY (id:29935)
18 Hemlock Crescent
Belleville, Ontario
This truly unique all brick bungalow is situated in the popular Stanley Park subdivision and offers modern updates. No rear neighbours! There is just over 1600 sq ft above grade and 3212 sq ft of finished space and a private lot that sets this home apart from others in this area. The eat-in kitchen features updated white cabinetry with a large functional island, quartz countertops, reverse osmosis water system, double stainless steel sink, backsplash and patio doors that lead out to the private backyard with deck. Crown molding featured in the in living and dining room areas plus California shutters throughout the main level living space. This home offers 2 generous sized bedrooms on the main level. The spacious primary bedroom is 14' x 16' and offers a 3 piece ensuite, a walk-in-closet as well as an additional second closet. On this main floor is a second bedroom, a full 4 piece bathroom with new quartz countertops and a designated laundry room + sink. Inside entry on the main level to the double attached garage opens to stairs that lead to the fully finished lower level. This floor offers a large recreation room with pot lighting, 2 good sized bedrooms, a den, ample storage area and a full 4 piece bathroom. In-ground sprinkler system for both the front and back lawns. Bell FIBE available. This home is walking distance to schools, public transit and parks. Conveniently close to all amenities, including groceries stores and pharmacies and is less than a 10 minute drive to the 401. The immaculate home has it all and awaits you! **** EXTRAS **** Rec room plumbed-in for potential natural gas fireplace if desired. Natural gas BBQ hookup available in backyard. (id:29935)
287 Niles Street
Prince Edward County, Ontario
Presented with pride - a 2 storey, centrally located home and yard filled with possibility. Located on a quiet street in the Village of Wellington, amongst the many wineries and beaches of Prince Edward County. Kitchen remodeled in 2023 on MAIN FLOOR with addition of pot lights, ""birch"" laminate breakfast bar, dishwasher, 1 1/2 stainless sink; and family room remodel with attractive electric fireplace addition and sliding doors out to backyard patio; 4 piece ceramic-tiled bath and shower combo with marble 2 sink vanity pedestal. A door leads from main floor laundry room to yard, so future potential to add a 4th bedroom or in-law suite here. UPSTAIRS, GENEROUS sized bedrooms, deep closets, skylights and 3-piece bathroom. Large backyard. Double-wide paved driveway. Prime location, steps to Millennium Trail, Grocery, Wellington Beach, Post office, Community Center, Restaurants (Drake Devonshire), School and Shops. 20 minute drive to Sandbanks, Belleville, Trenton, Picton. **** EXTRAS **** Furnace 2007. Roof shingled 2015. Deck (15'X17')and Patio 2018. Electrical upgrade 2022 (200 amp service, copper wiring). Kitchen and bathrooms 2023. (id:29935)
12 - 6108 Curtis Point Road
Alnwick/haldimand, Ontario
Escape to your own oasis in this charming Rice Lake waterfront home. With breathtaking views of the lake as soon as you enter into the interior which boasts hardwood floors that complement the clean, bright walls, creating an atmosphere of laid-back sophistication. The upper level hosts two generous size bedrooms & a 4pc bath. The main floor consist of a third bedroom, 3pc bath, laundry, kitchen, living room with a cozy wood stove as well as a dining area with a walkout to the large composite deck overlooking the lake, the perfect spot for entertaining. The lower level offers the perfect space for a family room with a walkout to the lake with your own private docks, you'll feel like you're on vacation every day. (id:29935)
126 Firestone Dr
Moncton, New Brunswick
MONCTON NORTH/IN GROUND POOL. This incredible home has everything you would ever want. Upon entering the home you will be greeted with a bright entry way featuring cathedral ceilings leading into the formal dining area and into the spacious study. The main level also includes a living room featuring a propane fireplace, a kitchen and breakfast area, half bath, and a large mud room. Upstairs, you will find a full bath, two good sized bedrooms, and a beautiful master bedroom with an ensuite bathroom and a 14 x 4.5 foot balcony. Downstairs, the basement is perfect for entertaining with a large family room complete with a bar, a non-conforming bedroom, games room, and another full bath. The backyard features a pergola and an in ground pool with a large deck for outdoor entertaining. Recent updates include a new roof in 2020, new windows throughout the main and second levels, exterior doors, central air heat pump, and air exchanger installed in 2016, and updated bathrooms. Call today for your personal showing! (id:29935)
163 Royal Oaks Blvd Unit#101
Moncton, New Brunswick
Pride of ownership will impress you as you enter this 1550 sq. ft. end unit condo at this prestigious property at Royal Oaks Golf Course. A quiet, mature building with character and elegance, unit #101 boasts two large bedrooms and two full baths, plus a den/office with bright patio doors leading out to the large side deck. Easy condo living with all you need on one level. The spacious/open dining area and kitchen overlook the living room highlighted by a propane fireplace, this area is perfect for entertaining. The laundry/storage room completes this floor. Large windows throughout this condo allow for lots of sunlight which adds to the pleasure of calling this condo home. Hunter Douglas made-to-measure blinds cover all windows along with dimmer switches, new fixtures, freshly painted throughout, and a residential osmosis water system. A relaxing outdoor deck, an outside parking space, an underground parking spot plus a storage room 14 ft. by 12 ft. complete this gorgeous property. Call Today for your private showing! (id:29935)
33 Bee Crescent
Brantford, Ontario
Welcome to 33 Bee Crescent, Brantford - a newly built Whitestone model home featuring 3104 square feet of luxurious living space. This stunning home boasts 4 spacious bedrooms and 3 and a half baths, making it perfect for families of all sizes. Nestled in a serene location, this beautiful property backs onto greenspace, offering a private and tranquil setting for you and your family with its deep lot size. The large primary bedroom features a private and spa like ensuite, ensuring complete privacy and comfort, while the secondary bedroom also comes with its own private ensuite, perfect for guests or family members. The remaining two bedrooms are connected by a Jack and Jill bathroom, offering convenience and ease for the entire family. Additionally, the second-floor laundry room makes laundry day a breeze, providing effortless convenience for the entire household. The open concept kitchen, breakfast area and great room make for the perfect space for entertaining guests and spending quality time with family with large windows allowing ample of natural light to flood to enjoy the views in the back of the home. Located at the front of the house is a perfectly size office for those who require a dedicated space to work from. Enjoy the beautiful hardwood flooring that runs through most of the main floor giving the space a sense of warmth and comfort. The kitchen boasts modern style design with its elegant cabinetry and upgraded granite countertops which provides ample storage space and a large island, making meal prep and cooking a breeze. With a separate Breakfast area and a formal dining room you can enjoy making fond memorizes of all your holiday gatherings This home is perfect for families looking for a modern, spacious and comfortable living space. (id:29935)
81 Woodland Crescent
Tillsonburg, Ontario
Welcome to Woodland Crescent, where luxury meets functionality in this exquisite executive-style residence. This corner lot home is meticulously crafted with attention to detail at every turn, this custom-built home boasts an array of upgrades that will elevate your living experience. Step into the heart of the home and discover a chef's dream kitchen, featuring gleaming polished tile floors, a spacious island, elegant quartz countertops, a stylish tile backsplash, ambient under-cabinet lighting, and a convenient corner pantry. Entertain with ease in the adjacent dining room, offering seamless access to a charming covered porch and a fenced backyard, perfect for enjoying with friends and family. Ideal for remote work or study, a private office with rich hardwood flooring provides a quiet retreat. Enjoy the convenience of a main floor laundry room and a stylish 2-piece powder room.Upstairs, the indulgent primary bedroom awaits, complete with a luxurious full ensuite bathroom and a generous walk-in closet. Two additional spacious bedrooms and a well-appointed 4-piece bathroom accommodate family and guests with ease. The lower level is thoughtfully designed for both recreation and relaxation, featuring a fully finished recreational room, an additional full bathroom, and two more versatile bedrooms. With easy access to Plank Road and the 401, convenience meets comfort in this rare gem of a home. (id:29935)
58 - 1595 Capri Crescent
London, Ontario
WOW! BRAND NEW and READY FOR MOVE-IN! Royal Parks Urban Townhomes by Foxwood Homes. This spacious townhome offers three levels of finished living space with over 1800sqft+ including 3-bedrooms,2full and 2 half baths, plus a main floor den/office. Stylish and modern finishes throughout including a spacious kitchen with quartz countertops and stainless appliances. Located in Gates of Hyde Park, Northwest London's popular new home community which is steps from shopping, new schools and parks. Incredible value. Terrific location. Welcome Home! (id:29935)
827517 Township Road 8 Rr1
Blandford-Blenheim, Ontario
Discover your oasis home in this exceptional 17-acre treed lot! Embrace the beauty of nature as you explore the land, offering you unparalleled peace and tranquility. The property is on an elevated slope and situated deep off the road for more privacy. With close to 2,000 square feet of living space, this property features 4+1 bedrooms, 4 bathrooms, and a spacious 2-car garage. It is located near various amenities including Service Ontario, banks, Canadian Tire, pharmacies, dentists, gas stations, grocery stores, restaurants, and salons. It's 12 min to Paris, 8 min to Ayr, 5 min to Drumbo to get to pharmacies, gas stations, and restaurants. Nearby hospitals include Kitchener, Cambridge, and Woodstock, and public schools are in Drumbo and Paris. To get to Major hwys from the house, it takes 13 min to 401 to Cambridge & Kitchener, 11 min to 401 to Woodstock & London, 18 min to 403 to Brantford and 13 min to 401 to Toronto. Opportunity awaits for you to build and expand your dream home! **** EXTRAS **** Property (And Appliances) Being Sold \"As Is - Where Is\". Sch B With All Offers. Buyers Are To Do Their Due Diligence With Regards To Property Boundaries And Future Use. (id:29935)
16 Sparrow Crescent
East Luther Grand Valley, Ontario
Welcome home. 16 Sparrow Cres, a warm, inviting abode backing onto open fields. Beautiful detached 5 yr old, 3 + 1 bed, 4 bath home nestled on the edge of town in a very desireable neighborhood. Bright, airy open concept layout with large windows, soaring ceilings & ample room sizes. Extensive upgrades. 9Ft + vaulted ceilings, gas firepace In great room, fabulous layout. The kitchen will delight offering S/S Appliances, granite Kitchen Counters, decor lighting, backsplash, huge Island open to family room. Upgraded washrooms w double sinks. Large primary suite w ensuite bath and his and hers walk in closets. second floor laundry. Professionally finished basment provides a recreation room of considerable size and a second room currently used as 4th bedroom could be a superb home office or play room.Watch the sunrise with a cup of coffee on your front porch and enjoy a glass of wine with the sunset from the deck in your fenced back yard . **** EXTRAS **** Ceiling to be completed in basement bedroom prior to closing. Gorgeous custom california shutters, engineered flooring, gas fireplace, his and hers sinks, his and hers walk in closets, gas hook up for BBQ (id:29935)
9 - 279 Hill Street
Central Elgin, Ontario
Welcome to HILLCREST, Port Stanley's newest boutique condominium community offering 27 townhomes that seamlessly blend nature and modern living. Ideal for first-time buyers, investors and empty nesters alike. Minutes from the beach, these homes back onto a serene woodlot, providing a perfect balance of tranquility and convenience. Located near St. Thomas and a short drive to London, residents enjoy small-town charm with easy access to urban amenities. Each 3-bedroom, 3-bathroom unit features exquisite transitional finishes, and an optional upgrade package allows personalization. Experience the relaxed pace and community spirit of Port Stanley, where every home is a tailored haven in a picturesque setting. Optional upgrades and finished basement packages available. Your perfect home awaits in this gem of a community. TO BE BUILT with tentative early 2025 occupancies. Welcome Home! (id:29935)
65065 County Road 3 Road
East Garafraxa, Ontario
Situated In The Picturesque Landscape Of East Garafraxa, This Stunning Bungaloft Stands As A Testament To Exquisite Craftsmanship And Modern Comfort. A Custom-Built Home With Four Bedrooms And Four Bathrooms, This Residence Offers Both Elegance And Practicality. The Highlight Of Outdoor Indulgence Is The Inground Saltwater L-Shaped Pool Featuring A Captivating Waterfall, Offering A Visual And Sensory Escape. Adjacent Is A Spacious Hot Tub, Accommodating 6-8 People, Creating The Perfect Spot For Relaxation. Spanning Over 9 Acres Of Land, The Property Provides Both Privacy And Serenity. A Perfect Blend Of Functionality And Sophistication, This Home Boasts An In-Law Suite For Additional Versatility. The Property's Exclusivity Is Emphasized By A Long Paved Driveway Leading To The Residence, Ensuring Privacy And Curb Appeal. With Built-In In Ceiling Audio Throughout The Home, The Ambiance Is Elevated, Creating A Harmonious Environment In This 5-Year-Old Architectural Gem on 9+ Acres with large Flat Areas to be Creative **** EXTRAS **** L-Shaped Pool With A 8ft+ Deep End And A Shallow Area As A Sports Section At The Wide Stair Entrance, 6-8 Person Hot Tub, Full Domestic Water Treatment System ..FLOOR-PLANS IN ATTACHMENTS.. IN-LAW SUITE OVER GARAGE (id:29935)
100 Queenston Street
St. Catharines, Ontario
""Incredible Investment Opportunity! This two-storey detached house offers a bright future with unlimited potential. The upper unit boasts a spacious 3-bedroom apartment, while the lower unit, which can be converted into a 3-bedroom, currently features 2 bedrooms. Each unit comes complete with its own full bathroom and kitchen, providing ultimate convenience. Located near Niagara Falls, highways, parks, restaurants, transit options, pharmacies, and grocery stores, this property offers the best of convenience and lifestyle. Plus, it's in close proximity to St. Catharines and Brock University. Don't miss out on this chance to invest in a property with endless possibilities. Act now!"" (id:29935)
227 Cross Street
Deseronto, Ontario
This charming 3+1 bedroom, 2 full bath bungalow exudes warmth and functionality, nestled in Deseronto's welcoming community. Enjoy the convenience of nearby parks, schools, library, eateries, and a quaint tea room. The airy layout features a bright open living and dining area, flooded with natural light through expansive windows. The modern eat-in kitchen offers abundant storage and counter space. Relax in the spacious bedrooms, including a 4-piece main floor bath and a 3-piece ensuite. Downstairs, a finished lower level adds versatility with a sizable rec room, media room, bedroom, and laundry/utility area. With an attached single car garage, this home caters to both first-time families and those seeking retirement comfort. (id:29935)
505 - 2175 Marine Drive
Oakville, Ontario
Welcome to Ennisclare on the Lake 1, a lakeside Icon in Bronte, Southwest Oakvilles little treasure. This classic Cairncroftl model, 1326 Square Feet, with a 169 SF Balcony has an ideal layout- with 3 walk-outs and sweet lake views! This Well maintained 2 bed, 2 bathroom apartment is freshly painted in warm neutral tones with fresh Berber carpet and like new appliances. Newer tile floor flows into the kitchen from the large foyer with a coat closet&big storage room. A convenient laundry closet and built in desk with a doorway and pass thru to the dining room, perfect for entertaining. Good size bedrooms, the primary with walk in closet and 4 piece ensuite, bright and open, both bedrooms have patio door walk outs to the private balcony with soothing lake views. Super amenities including fully equipped wood working room, Squash court, indoor driving range, tennis court, onsite property management and live-in superintendents, with a reasonable maintenance fee that includes all utilities, internet, even cable television. A western exposure means all day sun and sunsets from your huge balcony as well as Bronte's Canada Day fireworks display. A great lifestyle in a great location. Call today for your private viewing. (id:29935)
38 Pineridge Drive
Caledon, Ontario
Welcome to Palgrave! One of Caledon's most prestigious and historic communities. This lovely 4 bedroom & 2 bathroom home will not disappoint. It is a gem in the heart of this equestrian community. The home has been stunningly appointed with hardwood flooring, quartz counters in the kitchen, walkout from the main level to the back yard which adjoins conservation lands. This open concept main floor is perfect for entertaining and the lower level offers the same including the 4th BR & 3pc bath. **** EXTRAS **** Electric Vehicle Charger, 2 Car Garage with mud room to lower level, A/C, updated lower level and upper level, walk to the local pub, and quaint shops. A great school community & 10 min. access to Bolton for all of your banking & shopping. (id:29935)
805 - 1 Jarvis Street
Hamilton, Ontario
Welcome to 1 Jarvis Street, your urban oasis nestled in the heart of Hamilton! This chic 2-bedroom, 2-bathroom residence boasts modern elegance and convenience. With all appliances included, from stainless steel kitchen appliances to a washer and dryer, effortless living is at your fingertips. Enjoy the ease of one designated parking spot and a storage locker for added convenience. Situated near McMaster University, this prime location offers the perfect blend of city living and campus proximity. (id:29935)
2054 - 3041 Finch Avenue W
Toronto, Ontario
Own instead of renting! Over 820 square feet in this renovated two bedroom stacked townhouse on main level with rare TWO parking and a locker! Kitchen and flooring has been renovated in 2022. Quartz counters, modern finishes and stainless steel appliances. 4 piece washroom, and walk in closet. Move in and enjoy this turnkey property.With two large terraces to enjoy lots of outdoor space.This property is steps from the Finch West LRT slated to be running later this year! Steps to transit, and tons of other amenities, like shops, restaurants, parks and other green spaces like the Humber River. Close to major highways for easy access to anywhere in the GTA. Minutes to the airport and close to the Etobicoke GO station. **** EXTRAS **** Locker included (id:29935)
18555 56a Avenue
Surrey, British Columbia
Luxury at its finest stunning custom-built home in popular Cloverdale. This 5151 sq ft 3 level home on a 6479 sq ft lot offers the best of all worlds with a convenient location, quiet neighbourhood and 2 suites (2+1) with separate laundry for excellent mortgage helpers. Entertainer's delight, with a bright and open main level & custom millwork throughout. Step into the sleek kitchen fitted with Bosch appliances and a spice kitchen perfect for family gatherings. 4 bedrooms up with luxurious ensuites and den, plus bonus Primary bedroom and office on main! This home has it all AC, Radiant Heat, HRV, Security system, steam shower, media room & so much more. Close to schools, parks, future new hospital and transit. Open House Saturday May 18th & Sunday May 19th 2:00 to 4:00. (id:29935)
380 Northwest Road
Exmoor, New Brunswick
Step inside this century-old home, located on 130 acres at 380 Northwest Road, and be greeted by the timeless charm and original craftsmanship that this home exudes. With 7 bedrooms spanning across 3 levels, there is ample space for family and guests to relax and unwind. The century-old character adds a unique touch, creating an inviting atmosphere that resonates with warmth and comfort. Indulge in the scenic beauty from the spacious 3-season sun porch, providing panoramic views of the river. Witness nature's ever-changing canvas unfold before your eyes, immersing you in a tranquil retreat that soothes the soul. Off the front field, there is approx. 900ft of water frontage of the most northern tidal salmon pool of the Northwest Miramichi River a perfect spot to launch a boat. Another approx. 2000ft of river frontage is located on the peninsula adjacent Scott's Rapids yours to enjoy. A serene brook flows through the property, enhancing the tranquility of the surroundings, and natural spring on the property bringing a water supply in the kitchen that has been running continuously for 100 years that is purely the best drinking water you'll ever taste. Surrounding the property is approx. 100 acres of untouched natural woodlands, ready to be harvested, and approx.. 20 acres of 3 cleared farmers fields great for growing hay or varieties of produce. This property offers an ideal homestead retreat or amazing entrepreneurial opportunity - contact today to make it yours! (id:29935)
19 2345 Cranley Drive
Surrey, British Columbia
For sale: 2-bedroom, 2-bathroom rancher-style detached home in the peaceful and friendly 55+ LeMesa community in South Surrey. This double-detached manufactured home on concrete foundation comes with land ownership and features a spacious southwest-facing backyard, enclosed patio, ample parking with a large covered garage and a two-car driveway. Pets of all sizes are welcome, and there are no age restrictions for spouses under 55 or adult children (19+) living with owners. Conveniently located near major shopping at Grandview Corners, including Home Depot, Walmart, Best Buy, pharmacies, medical facilities, Superstore, and restaurants. Strata fees cover water, sewer, and yard maintenance for added convenience. (id:29935)
3 Honey Street
Miramichi, New Brunswick
Welcome to your cozy retreat nestled in a sought-after neighborhood! This charming 3-bedroom, 1.5-bathroom home offers a comfortable living space with hardwood floors and ample natural light. With a partially finished basement, there's room for additional storage or a hobby area. Outside, the property features a spacious double lot with mature trees providing a sense of privacy and tranquility. With it's convenient location close to amenities and schools make it an ideal choice for those seeking a peaceful lifestyle with easy access to everyday necessities. Don't miss out on the opportunity to make this home yours schedule a showing today and envision the possibilities of creating your own haven in this welcoming neighborhood! ** All measurements to be verified by buyer(s)/buyer(s) agent. (id:29935)
31 Emma Street
Odessa, Ontario
Impeccable value. Get double rent or live upstairs and have the secondary suite pay your mortgage. Brand New, with full Tarion New Home Warranty. 3 bedroom bungalow + 3 bedroom lower level LEGAL secondary suite. 2650 square feet of finished living space. The main floor has 3 bedrooms, 2 full bathrooms, 9 feet ceilings, open concept living area, and main floor laundry room. Main floor kitchen with quartz counters, large island, and walk-in pantry. Primary bedroom with ensuite and walk-in closet. Ensuite bathroom with tiled shower, glass doors, and double sinks. The lower level secondary suite has 3 bedrooms, 1 full bathroom, high ceilings (basement walls poured to 9 feet), open concept living area, kitchen with quartz counters, and laundry room. Large utility room for extra storage. High efficiency Gas furnace, HRV system, and air conditioner to serve the main floor included. Split air conditioner and heat pump to serve the lower level included. Stone and vertical siding on front elevation. HST included. Located just 2 minutes walk to the Historic Babcock Mill and waterfalls, walking trails, and conservation. (id:29935)
3 Basil Crescent
Ilderton, Ontario
Embark on an exciting journey to your dream home in Clear Skies, an idyllic family haven just minutes North of London in Ilderton. Sifton Homes introduces the captivating Black Alder Traditional, a 2,138 sq. ft. masterpiece tailored for contemporary living available with a quick closing. The main floor effortlessly connects the great room, kitchen, and dining area, boasting a chic kitchen with a walk-in pantry for seamless functionality. Upstairs, discover three bedrooms, a luxurious primary ensuite, and revel in the convenience of an upper-level laundry closet and a spacious open loft area. Clear Skies seamlessly blends suburban tranquility with immediate access to city amenities, creating the ultimate canvas for a dynamic family lifestyle. This haven isn't just a house; it's a gateway to a lifestyle that artfully blends quality living with modern convenience. Seize the opportunity – reach out now to make the Black Alder Traditional your new home and embark on a thrilling journey where contemporary elegance harmonizes with the warmth of family living. (id:29935)
14 Aspen Circle
Thorndale, Ontario
Welcome to the epitome of modern living in the heart of the Rosewood development in Thorndale. Nestled within the picturesque town, the new build Sifton property presents The Dogwood—a delightful 1,912 square feet bungalow offering an idyllic lifestyle. Boasting 3 bedrooms and 2 bathrooms, this charming residence is tailor-made for both families and empty nesters seeking comfort and style. The spacious kitchen, cafe, and great room provide an inviting ambiance for entertaining friends and family, creating lasting memories in a warm and welcoming environment. Rosewood Community, located just 10 minutes northeast of London at the crossroads of Nissouri Road and Thorndale Road, offers a serene haven for residents. Embrace the tranquility of open spaces and expansive lots, providing an ideal setting for young and growing families. Enjoy the convenience of proximity to schools, shopping, and recreational facilities, ensuring a well-rounded and community-oriented lifestyle. With the Dogwood, revel in the perfect blend of functionality and elegance, while a double-car garage adds practicality and storage options to complement your modern living experience. Welcome home to Rosewood—where contemporary design meets the charm of small-town living. (id:29935)

