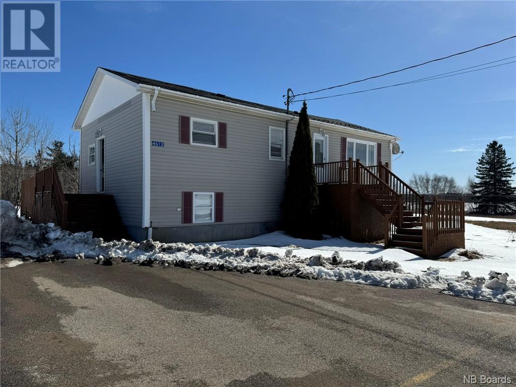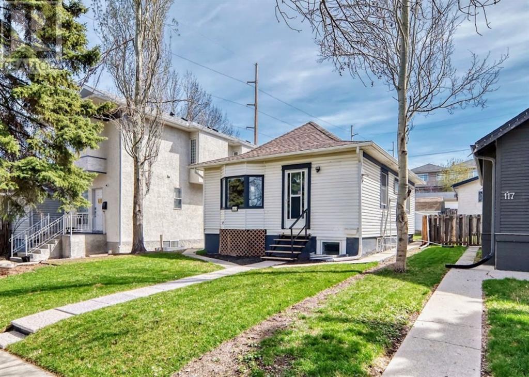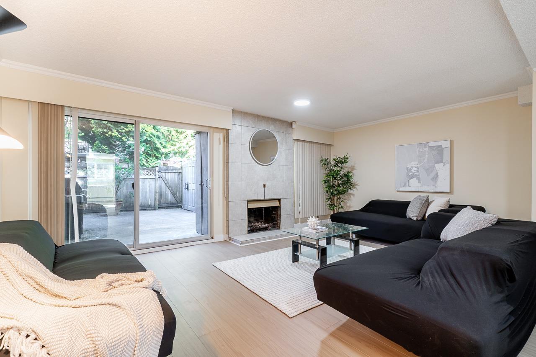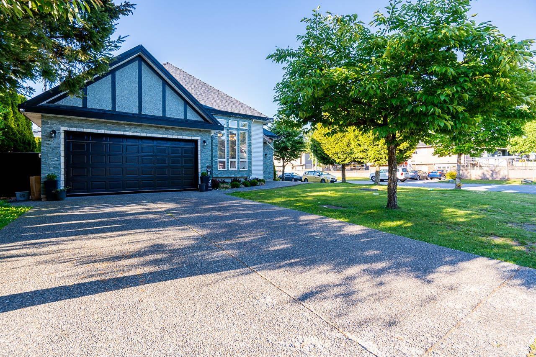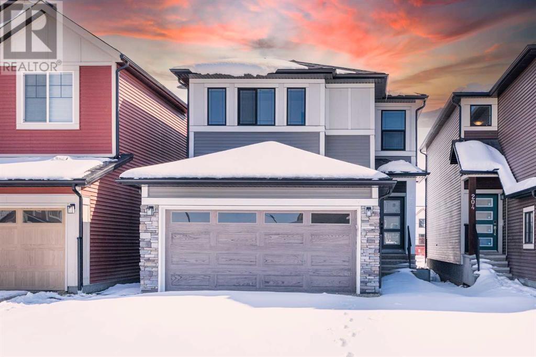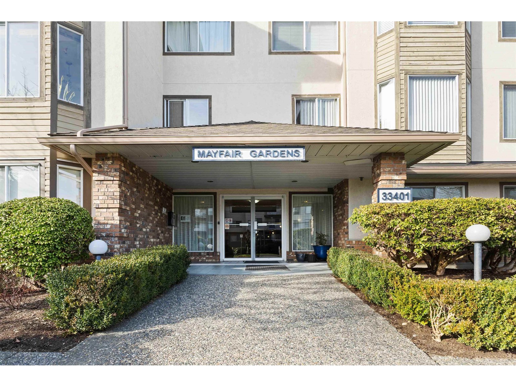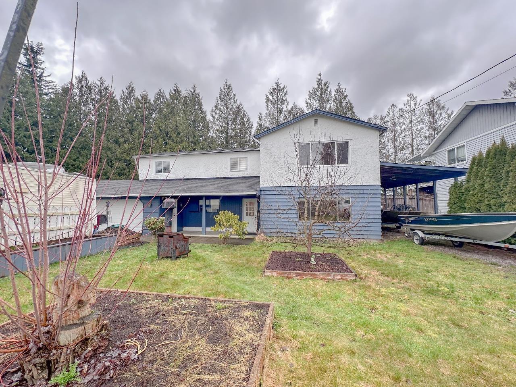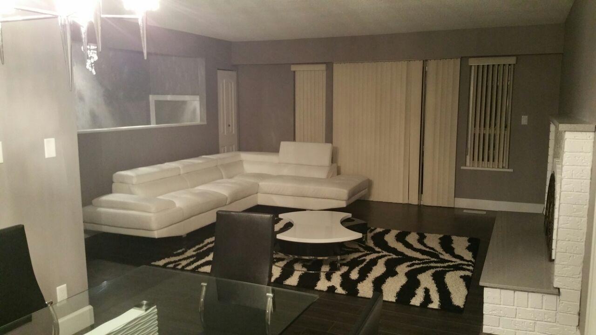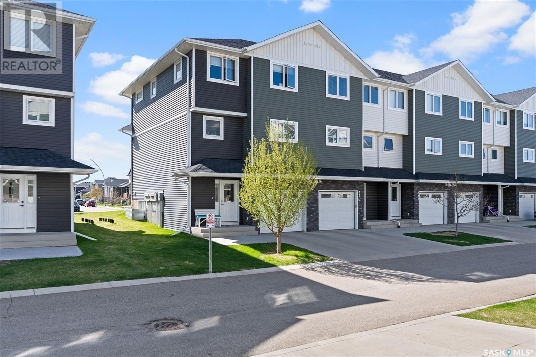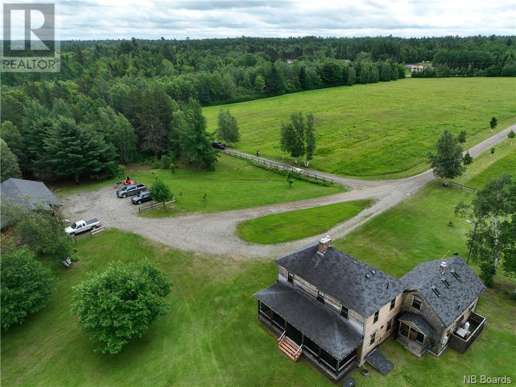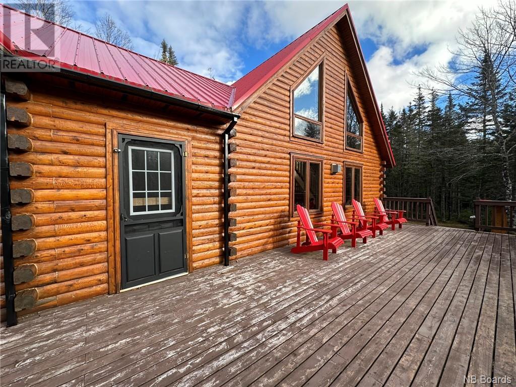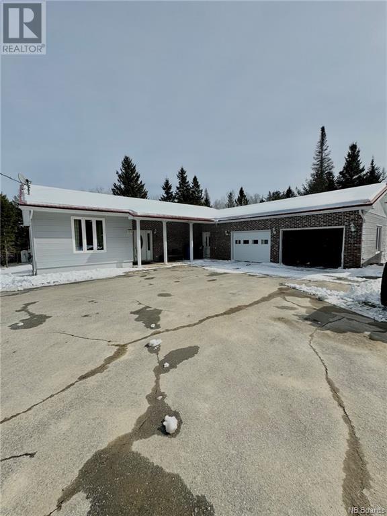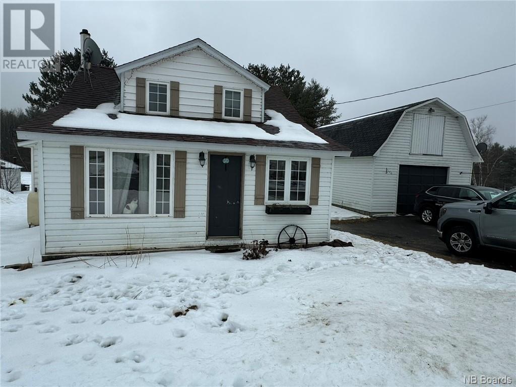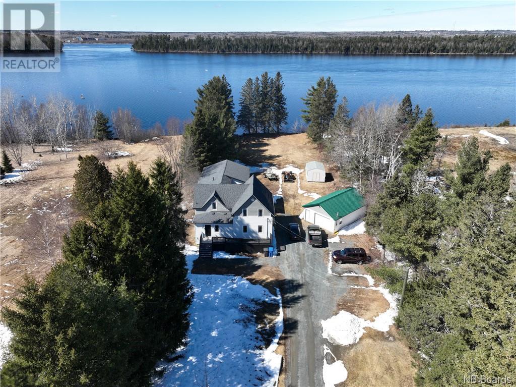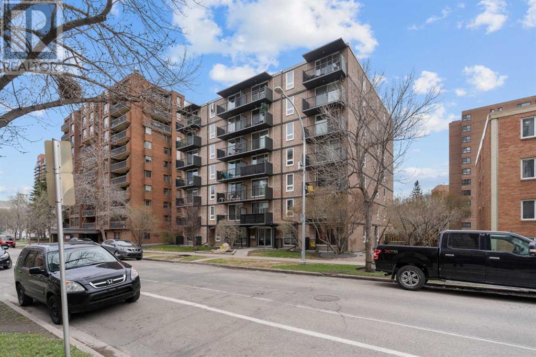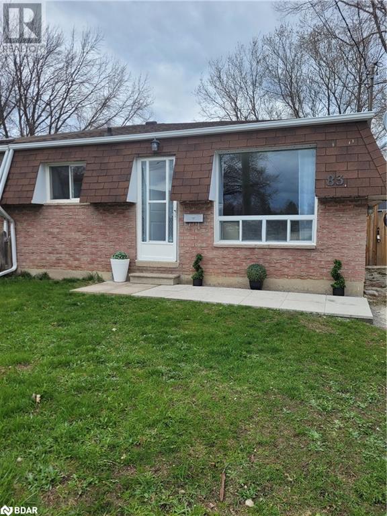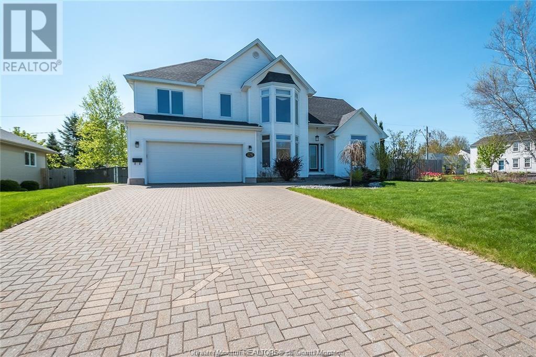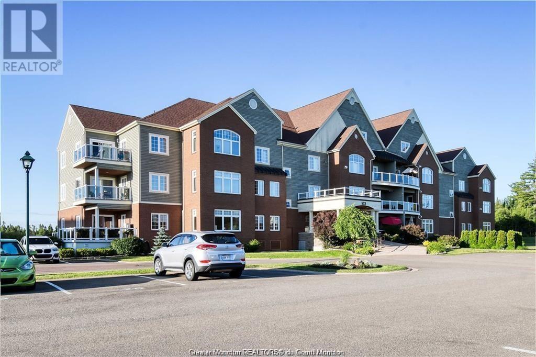4612 Hwy 11
Tabusintac, New Brunswick
Welcome to your dream oasis nestled just minutes away from the serene Tabusintac River! This charming 3-bedroom, 2-bathroom bungalow has an inviting open concept design, seamlessly blending the living, dining, and kitchen areas for effortless entertaining and relaxation. Step into the spacious master bedroom featuring a walk-in closet, offering ample storage space. Downstairs, discover a cozy family room in the basement, perfect for movie nights or gatherings with loved ones. But it's not just about the interior; this property offers the best of both worlds with its convenient location just a stone's throw away from the tranquil Tabusintac River. Imagine leisurely strolls along the riverbank or picnics by the water, creating cherished memories with family and friends. Call today to schedule your private showing! With its modern amenities, versatile living spaces, and idyllic surroundings, this bungalow is more than just a homeit's a lifestyle. Don't miss out on the opportunity to make it yours! Schedule your showing today and prepare to fall in love. Please note all measurements to be verified by buyer/buyer agents. (id:29935)
351 Warren Avenue W Unit# 4
Penticton, British Columbia
Welcome to The Bow! Where modern meets friendly and everyone is welcome. Step inside and enjoy the beautiful open concept with 10 foot ceilings, pot lights, and an abundance of natural light. The kitchen has everything you could ask for with stainless steel appliances, quartz countertops, large island, gas stove, under cabinet lighting, and tile backsplash. Adjacent is your spacious dining room with sliding doors for easy access to your backyard and a large living room with a cozy fireplace. The master bedroom has a large walk-in closet, full 3 piece ensuite with his/her sinks and nice walk in shower. The house also boasts a formal entry way as well as a mud room just off the garage; Parking includes an attached double car garage and carport parking. Outside you'll find a spacious oversized South facing covered deck, gas bbq hook up, landscaping, extended fencing and a gate for easy access to walking trails. The complex has a clubhouse with a spacious outdoor patio space for all residents to enjoy. Centrally located just minutes from downtown, shopping and public transit. Land lease until 2166 & no property transfer tax. (id:29935)
115 25 Avenue Nw
Calgary, Alberta
Updated bungalow in TUXEDO PARK with a LEGAL BASEMENT SUITE, sitting on a 33 X 120ft R-C2 LOT! This well maintained INNER-CITY property is perfect for generating income, and future development! Featuring an OPEN-CONCEPT MAIN FLOOR with 2 bedrooms, bathroom, living and dining rooms, as well as a sunny deck in the SOUTH FACING BACKYARD, and 4 REAR PARKING STALLS for convenience. Downstairs you’ll find a legalized 1 bedroom basement suite, with its own kitchen, living room, bathroom, and SEPARATE LAUNDRY! (id:29935)
185 13895 74 Avenue
Surrey, British Columbia
Welcome to Glencoe Estates. This 3 bed 3 bath newly renovated 2-story townhouse has over 1500SQFT of living space perfectly designed for both family living and modern convenience. Not to be overlooked are the exceptional amenities this community provides. From the exercise center, indoor pool, sauna, and tennis courts to nearby 24-hour drive-through options, adding another layer of convenience to its already attractive lifestyle. Located near top-rated schools such as M.B. Sanford School, Bear Creek Elementary & Frank Hurt Secondary, with grocery stores like Costco, Freshco, Real Canadian Superstore, & SaveOnFoods just around the corner. It is also mins away from Bear Creek Park and Hwy 91 for quick access to Van & Burnaby. This townhouse isn't just a place to live-it's a space to thrive. (id:29935)
8383 117b Street
Delta, British Columbia
Quality-built 5 bedroom and 5 bath home located in Prime scottsdale area. It is situated on a wide lot of 6600 (66 X 100) SF with a house of 2723 SF, Upstairs has 4 great sized bedrooms and 3 full bathrooms. The main floor has bedroom along with Full Bath, den, living/dining room, family room and a good sized kitchen with maple cabinets,granite countertops and stainless steel appliances. Central location, close to all amenities: school, transit, recreation and shopping. Great school catchment: Richardson Elementary, and North Delta Secondary. (id:29935)
208 Homestead Grove Ne
Calgary, Alberta
Welcome to never lived in house in Homestead with main floor room that can used as bedroom/office/den and has a full bathroom on main floor. There are 2 living rooms on main floor for extra privacy. The kitchen has modern flat slab cabinets and has spice kitchen as well. Upstairs you will find 4 bedroom with master bedroom tucked on back end of the house with its own 5 piece ensuite and double vanity. 3 good size bedrooms one of which has walk-in closet and bonus room, laundry room and 4 piece bathroom complete this floor. Basement comes with 2 windows and separate entrance. (id:29935)
205 33401 Mayfair Avenue
Abbotsford, British Columbia
Welcome to Mayfair Gardens! This beautiful 2 bedroom, 2 bathroom unit has it all. Updates galore including updated cabinets, tiles, tiled backsplash and eye-catching engineered hardwood flooring throughout. And this home features not one...but two balconies! Well designed open floor plan with a huge master bedroom with fabulous ensuite. Plenty of room for storage including a storage locker. In-suite laundry included. No pets and no smoking. Adult-oriented 55+ building. Call today! (id:29935)
35231 Riverside Road
Mission, British Columbia
Welcome to the exquisite riverside retreat that is 35231 Riverside Road, a captivating property that promises an unparalleled living experience near the Slough. Nestled along a picturesque cul-de-sac, you'll be immediately struck by the tranquility that surrounds it while being conveniently close to essential amenities in town. A great family home with 4 beds, 2 baths, a huge rec room w/roughed in 2nd kitchen, large fully fenced yard with multiple decks for entertaining, detached shed, double garage and parking aplenty for RV's, boats or other toys. (id:29935)
5889 136 Street
Surrey, British Columbia
MAKE YOUR MOVE NOW! Corner lot with over 8500 sqft with over 2900 sqft covered area. Double gate with lots of parking. Renovated a few years ago, with ready to move in condition. Main floor features good size living room with dining room, open kitchen, with 3 good bedrooms, 2 baths also family room. Downstairs with rec room and one bedroom for own use and 2 bedroom suite. Good for extended family. Owner motivated to sell. All measurements are approximate buyer to verify. Appointment needed for showing. (id:29935)
2038 Blue Jay Boulevard
Toronto, Ontario
Good Opportunity For Investors And First Time Buyers! Highly Sought After, Bright & Spacious Property At West Oaks Trails Area. Open Concept Living Space W/ A Great Functioned Layout! Sun Filled & Spacious Bedrooms, 9' Ceilings On Main, Hardwood Floor, Pot Lights, Custom Kitchen With Granite Countertops And Pantry, Furnace, Tankless Hot Water System and Attic Insulation 2022. New Window Covers , Roof (2017), Sep Ent To Lower level From Garage And Garden, Luxurious Sauna With Shower And Sitting Area! 5Mins Walk To Abbey Park High And 5 Mins Drive To Garth Webb High , Mins To Several Parks, Trails, Shops, 5 Mins Drive To Trafalgar Memorial Hospital. Have To See! (id:29935)
115 315 Kloppenburg Link
Saskatoon, Saskatchewan
Welcome to the Aspen Pointe Townhomes, refined living nestled within the desirable Evergreen community. Perfectly positioned, this residence offers seamless access to local elementary schools, Evergreen Village Square, and an array of conveniences. Thoughtfully curated with a contemporary aesthetic, this home embodies sophistication at every turn. The largest 3 story floor plan available in the development, this property offers plenty of space for your growing family. Upon entry, you're greeted by a spacious foyer, complete with a convenient closet and direct access to the attached garage. Ascending the stairs to the main floor, an inviting living space awaits, characterized by dramatic ceiling heights and strategically placed windows that flood the room with natural light. A garden door beckons you to the rear deck, extending the living area outdoors. The next level exudes elegance, with a dining area overlooking the living space below, seamlessly connected to a modern kitchen adorned with quartz countertops, sleek cabinetry, and stainless steel appliances. A thoughtfully positioned two-piece bathroom adds to the convenience of this level.Ascending to the top floor reveals a sanctuary of comfort, boasting three well-appointed bedrooms, including a primary suite featuring a walk-in closet and a 4 piece ensuite. Completing this level is a main bathroom and a strategically located laundry area, enhancing the practicality of daily living.The basement is completed as a versatile space offering an additional family room which can also function as a bedroom or additional work/flex room space, as well a 2 piece bathroom with rough in for future shower. Noteworthy features include a sun-drenched west-facing deck, perfect for enjoying the summer evenings and central air conditioning offering year round comfort. This is your opportunity to experience contemporary living and a low maintenance lifestyle in the Aspen Pointe Townhomes. (id:29935)
495 & 497 Rte 118
Gray Rapids, New Brunswick
Welcome to your private waterfront paradise! Nestled on approximately 20 acres with full riparian rights on the Southwest Miramichi River, this exceptional property is a blend of rustic elegance and modern comfort. The main house features 2/3 bedrooms and 3 bathrooms, all upgraded to meet 21st-century living standards while retaining its charming hardwood floors and paneled walls. Inside, the fully equipped custom kitchen with granite countertops is a culinary haven with soothing river views. Step out onto the large veranda, thoughtfully fitted with mosquito netting for year-round outdoor enjoyment. Adjacent to the main house, a five-year-old riverbank guest cottage with two bedrooms, 2 bathrooms and a wrap-around veranda offers a panoramic river view, perfect for guests or extra income. Outside, the property boasts sprawling lawns, a spring-fed fishpond, an apple orchard, and 700 feet of protected waterfrontage, ideal for fishing and canoeing. Two well-kept wild blueberry fields provide a delightful natural harvest. A detached triple-car garage with an oversized bay, cedar-lined storage room, and woodwork shop completes this exceptional package. Don't miss the opportunity to make this private waterfront retreat yourscall today for a private viewing! (id:29935)
346 Gum Road
Bartibog, New Brunswick
Welcome to your Off-Grid Self-Sufficient retreat on over 8 Acres! This charming 1.5-story home is nestled within a partially cleared and wooded area, making it the ultimate haven for outdoor enthusiasts. Whether you're into canoeing, fishing, four-wheeling, snowmobiling, or simply seeking an outdoor retreat, this property caters to your every whim. The main floor welcomes you with a delightful eat-in kitchen, a generously sized living and dining area, bathroom, and a spacious entryway. Upstairs, two cozy loft bedrooms await, each exuding its own unique charm. Step outside onto the beautiful deck and balcony to bask in the invigorating fresh air. That's not all with recent MAJOR updates to this property it is now equipped for sustainable living. It's powered by a solar panel system, propane and a large remote-controlled generator on-site. A brand-new forced air wood furnace system was installed, this will ensure a cozy warmth throughout the winter months. Additionally, the basement was recently laid with cement. This home is your self-sufficient sanctuary in the heart of nature. (id:29935)
16 Hallihan Lane
Blackville, New Brunswick
Step into your dream home! This exquisite 5-bedroom, 3-bathroom sanctuary is a blend of comfort and sophistication. Upon entering, you'll be welcomed by a seamless fusion of functionality and inviting living spaces. Entertaining is effortless with generous room for gatherings, whether in the elegant formal dining room or the cozy eat-in kitchen. Step outside onto the expansive covered screened deck, a haven for dining or unwinding amidst the serenity of the landscaped yard. Abundant natural light fills the home through large windows, while the walk-out basement adds versatility to the already spacious layout. With an attached double car garage and the seclusion of mature trees, this home offers the complete package. The house is a R2000 and has a Venmar air exchanger as well. Outdoor enthusiasts will delight in its proximity to the Southwest Miramichi River and nearby skidoo trails. Conveniently located just minutes from Blackville amenities and a short 30-minute drive to Miramichi, this home epitomizes both comfort and convenience. Don't miss out schedule your showing today! (id:29935)
477 Storeytown Road
Storeytown, New Brunswick
Welcome home! This charming 1.5-story homes with a detached garage offers an idyllic retreat for those seeking adventure and relaxation. With 3 bedrooms and 1 bath, this home is the perfect blend of comfort and convenience. Marvel at the beautiful big windows that flood the space with natural light, illuminating the spacious dining and living areas. Wood accents in the living area gives the home a rustic, cozy feel. This property could be perfect for the outdoor enthusiast as well. With close proximity to snowmobiling trails, four-wheeling, or fishing, the ideal location of this home ensures endless outdoor adventures right at your doorstep. Just a short 8 min drive to amenities in Doaktown or an hours drive to Fredericton, this home offers both convenience and country living. Don't miss your chance to own this slice of paradise. Embrace the lifestyle you've always dreamed of in this exceptional home. Schedule your private showing today! * All measurements to be verified by buyer/buyers agent (id:29935)
104 Island View Drive
Miramichi, New Brunswick
Welcome to your waterfront paradise! This stunning property not only boasts 5 bedrooms, 4.5 bathrooms, and 4680 square feet of living space but also offers breathtaking water views of the Southwest Miramichi River. Step inside and discover the spacious open-concept layout, perfect for hosting gatherings with friends and loved ones while enjoying the serene backdrop of the water. Every inch of this home has been meticulously renovated, from the electrical and plumbing to the kitchen and bathrooms. Modern comforts abound with new cooling/heating systems, including mini-splits, a pellet stove, and baseboard heating. The fully finished basement provides even more living space and endless possibilities. Retreat to the expansive master bedroom, complete with its own ensuite bathroom and panoramic water views. Not to be missed is the separate in-law suite, perfect for guests or multigenerational living. This private retreat features a kitchen, living room, dining area, bedroom, and bath, providing all the comforts of home with its own entrance and serene views of the water. Outside, three decks offer plenty of space for relaxation and entertainment while soaking in the beauty of the waterfront scenery. With an in-law suite, detached garage, and so many extra rooms, this home caters to all your needs. Don't miss out on the opportunity to make this waterfront oasis your own - schedule your private showing today! ** All measurements to be verified by the buyer/buyer agent. (id:29935)
4300 44th Avenue Unit# 202
Osoyoos, British Columbia
Lake and mountain views from this spacious open concept suite. Huge deck off of the main living area and another off the primary suite. There are three bedrooms and two bathrooms, one being the primary ensuite. The kitchen features granite countertops and an island for extra seating and hosting guests. Enjoy the outdoor pool and hot tub and the property is just steps to the lake. Private dock at the lake, there is a gym onsite near the pool. Only 10 minutes to Osoyoos Golf Club. In the area is Area 27 Motorsports track, award-winning wineries and restaurants. Use it yourself to live full time. as a holiday retreat, or rent it out and generate great revenue year round. (id:29935)
703, 1015 14 Avenue Sw
Calgary, Alberta
Wickham Place is one of Beltline’s signature concrete construction buildings, updated in many of the larger components (balconies, windows, doors, paint, lighting and more!) over the past 5 years, with only 41 units – 5 to 6 per floor. It is exclusive, quiet, and perfect for any urban lifestyle! Unit 703 is a double-sized, 1208 square foot, top floor corner unit combined from 2 smaller layouts into a massive, beautifully functional design (see iGuide Virtual Tour and detailed Floor Plans in photos and links). This is an incredible opportunity to own a property as large as a detached home, with the convenience of no-maintenance living, and ALL UTILITIES INCLUDED in the fee, TWO PARKING STALLS, TWO BALCONIES with gorgeous City SKYLINE VIEWS, AND ADDITIONAL STORAGE UNIT, on top of the 2 Bedrooms, 2 full Bathrooms, in-suite Laundry, and interior Storage Room. Virtual furnishing examples show off use of the large foyer, perfect for a bench/hook unit, and with a huge additional hall closet for outdoor clothing and hobby apparel, 13’x11’ dining area, that could hold a large table plus bar area, which sits adjacent to one of the two beautiful balconies, then the 16.5’ deep living room, great for an over-sized sectional and media unit, two king-sized bedrooms (the smaller is still 12’x11.75’, and the Primary is 18’x12’ inside) – and as a bonus, the larger room has its own personal balcony as well. The best feature of this property is an expansive, fully wrapped, granite-topped, renovated Kitchen, complete with stainless steel appliances, designer tile and stainless backsplashes, newer fixtures, pot rack, and 3-4 person eating or service-style, slab peninsula bar. Both bathrooms include functional and contemporary upgraded features: the main bath offers additional cabinet storage, multi-towel rack, newer vanity, toilet, tub and hardware; the primary ensuite still includes the rough in from prior shower stall in the water closet area, and now has a 5-foot shower stall across from the large vanity. A walk-in closet and dressing area further enhance the lifestyle of this larger suite, and it would be easy to give the second bedroom the same walk-in capacity (see floor plan Storage beside the existing closet). No detail has been ignored, from the over-sized tile and laminate floors in the main living areas and bathrooms, freshly painted walls, smoked glass french doors at all rooms and closets, stylish black rods ready for personal window coverings, lighting, handles, and more. This is a true must-see, and the secure building is a pleasure to come home to. Includes mail package delivery inside the building and a waiting room foyer. Great professional Management, and well-established reserve fund will create confidence – documents available in supplements. (id:29935)
20 Symond Avenue
Oro Station, Ontario
A price that defies the cost of construction! This is it and just reduced. Grand? Magnificent? Stately? Majestic? Welcome to the epitome of luxury living! Brace yourself for an awe-inspiring journey as you step foot onto this majestic 2+ acre sanctuary a stones throw to the Lake Simcoe north shore. Prepare to be spellbound by the sheer opulence and unmatched grandeur that lies within this extraordinary masterpiece. Get ready to experience the lifestyle you've always dreamed of – it's time to make your move! This exquisite home offers 4303 sq ft of living space and a 5-car garage, showcasing superior features and outstanding finishes for an unparalleled living experience. This home shows off at the end of a cul-de-sac on a stately drive up to the grand entrance with stone pillars with stone sills and raised front stone flower beds enhancing the visual appeal. Step inside to an elegant and timeless aesthetic. Oak hardwood stairs and solid oak handrails with iron designer spindles add a touch of sophistication. High end quartz countertops grace the entire home. Ample storage space is provided by walk-in pantries and closets. Built-in appliances elevate convenience and aesthetics. The Great Room dazzles with a wall of windows and double 8' tall sliding glass doors, filling the space with natural light. Vaulted ceilings create an open and airy ambiance. The basement is thoughtfully designed with plumbing and electrical provisions for a full kitchen, home theatre and a gym area plumbed for a steam room. The luxurious master bedroom ensuite features herringbone tile flooring with in-floor heating and a specialty counter worth $5000 alone. The garage can accommodate 4-5 cars and includes a dedicated tall bay for a boat with in floor heating roughed in and even electrical for a golf simulator. A separate basement entrance offers great utility. The many features and finishes are described in a separate attachment. This home and setting cant be described, It's one of a kind! (id:29935)
83 Katherine Street
Collingwood, Ontario
Newly renovated semi-detached 3 BR home complete with a 2+ 1 In Law Suite. New flooring furnace, Tankless water heater, and central air unit all (owned no Contracts) Laundry hookups on main level & lower level. Freshly painted throughout. New closet doors, light fixtures. Beautiful white kitchens with granite countertops are featured in both upper and lower levels of this family home. Fully fenced backyard. Please note there is a side entrance but no private entry to In Law. In law has 2+1 bedrooms. (one currently used as playroom) spacious laundry/furnace room. new 3 pc bathroom, pot lighting Close to schools YMCA, downtown shops, theatre, beach & Blue Mt (id:29935)
126 Firestone Dr
Moncton, New Brunswick
MONCTON NORTH/IN GROUND POOL. This incredible home has everything you would ever want. Upon entering the home you will be greeted with a bright entry way featuring cathedral ceilings leading into the formal dining area and into the spacious study. The main level also includes a living room featuring a propane fireplace, a kitchen and breakfast area, half bath, and a large mud room. Upstairs, you will find a full bath, two good sized bedrooms, and a beautiful master bedroom with an ensuite bathroom and a 14 x 4.5 foot balcony. Downstairs, the basement is perfect for entertaining with a large family room complete with a bar, a non-conforming bedroom, games room, and another full bath. The backyard features a pergola and an in ground pool with a large deck for outdoor entertaining. Recent updates include a new roof in 2020, new windows throughout the main and second levels, exterior doors, central air heat pump, and air exchanger installed in 2016, and updated bathrooms. Call today for your personal showing! (id:29935)
163 Royal Oaks Blvd Unit#101
Moncton, New Brunswick
Pride of ownership will impress you as you enter this 1550 sq. ft. end unit condo at this prestigious property at Royal Oaks Golf Course. A quiet, mature building with character and elegance, unit #101 boasts two large bedrooms and two full baths, plus a den/office with bright patio doors leading out to the large side deck. Easy condo living with all you need on one level. The spacious/open dining area and kitchen overlook the living room highlighted by a propane fireplace, this area is perfect for entertaining. The laundry/storage room completes this floor. Large windows throughout this condo allow for lots of sunlight which adds to the pleasure of calling this condo home. Hunter Douglas made-to-measure blinds cover all windows along with dimmer switches, new fixtures, freshly painted throughout, and a residential osmosis water system. A relaxing outdoor deck, an outside parking space, an underground parking spot plus a storage room 14 ft. by 12 ft. complete this gorgeous property. Call Today for your private showing! (id:29935)
3 Basil Crescent
Ilderton, Ontario
Embark on an exciting journey to your dream home in Clear Skies, an idyllic family haven just minutes North of London in Ilderton. Sifton Homes introduces the captivating Black Alder Traditional, a 2,138 sq. ft. masterpiece tailored for contemporary living available with a quick closing. The main floor effortlessly connects the great room, kitchen, and dining area, boasting a chic kitchen with a walk-in pantry for seamless functionality. Upstairs, discover three bedrooms, a luxurious primary ensuite, and revel in the convenience of an upper-level laundry closet and a spacious open loft area. Clear Skies seamlessly blends suburban tranquility with immediate access to city amenities, creating the ultimate canvas for a dynamic family lifestyle. This haven isn't just a house; it's a gateway to a lifestyle that artfully blends quality living with modern convenience. Seize the opportunity – reach out now to make the Black Alder Traditional your new home and embark on a thrilling journey where contemporary elegance harmonizes with the warmth of family living. (id:29935)
14 Aspen Circle
Thorndale, Ontario
Welcome to the epitome of modern living in the heart of the Rosewood development in Thorndale. Nestled within the picturesque town, the new build Sifton property presents The Dogwood—a delightful 1,912 square feet bungalow offering an idyllic lifestyle. Boasting 3 bedrooms and 2 bathrooms, this charming residence is tailor-made for both families and empty nesters seeking comfort and style. The spacious kitchen, cafe, and great room provide an inviting ambiance for entertaining friends and family, creating lasting memories in a warm and welcoming environment. Rosewood Community, located just 10 minutes northeast of London at the crossroads of Nissouri Road and Thorndale Road, offers a serene haven for residents. Embrace the tranquility of open spaces and expansive lots, providing an ideal setting for young and growing families. Enjoy the convenience of proximity to schools, shopping, and recreational facilities, ensuring a well-rounded and community-oriented lifestyle. With the Dogwood, revel in the perfect blend of functionality and elegance, while a double-car garage adds practicality and storage options to complement your modern living experience. Welcome home to Rosewood—where contemporary design meets the charm of small-town living. (id:29935)

