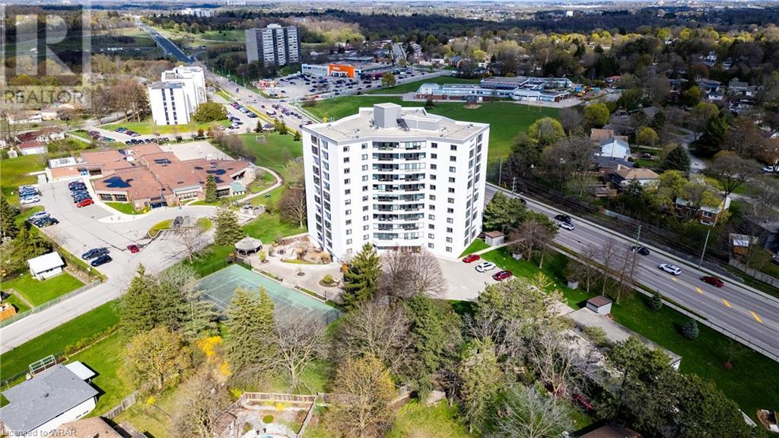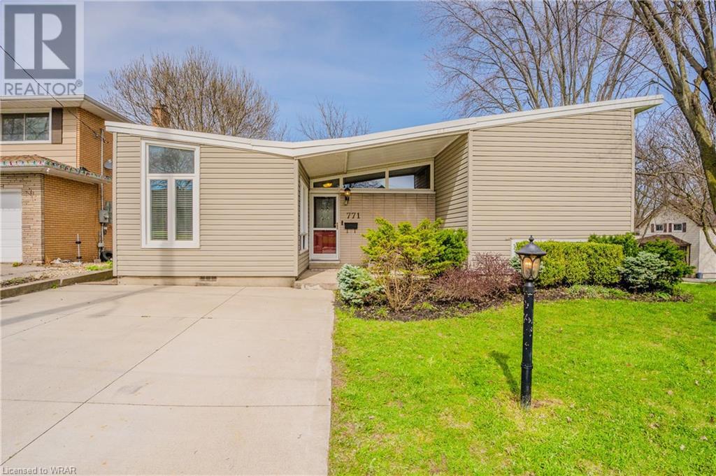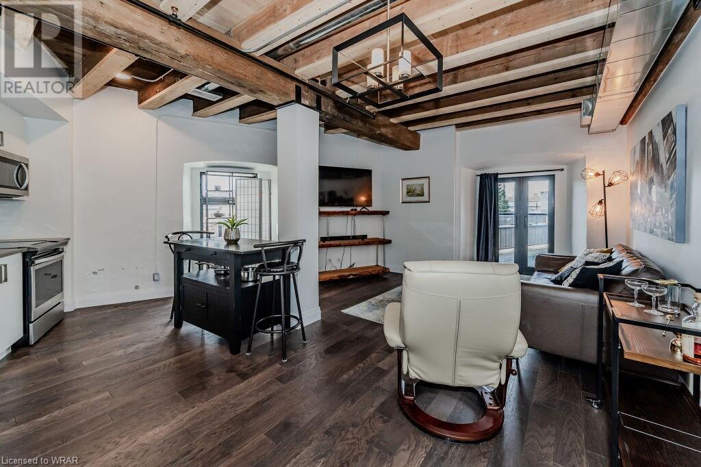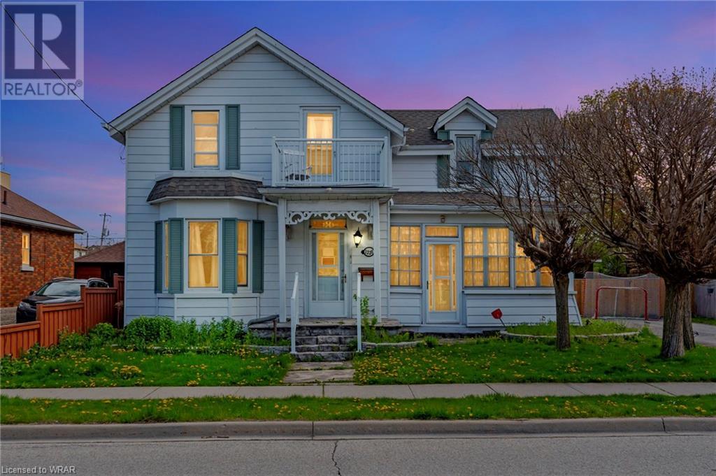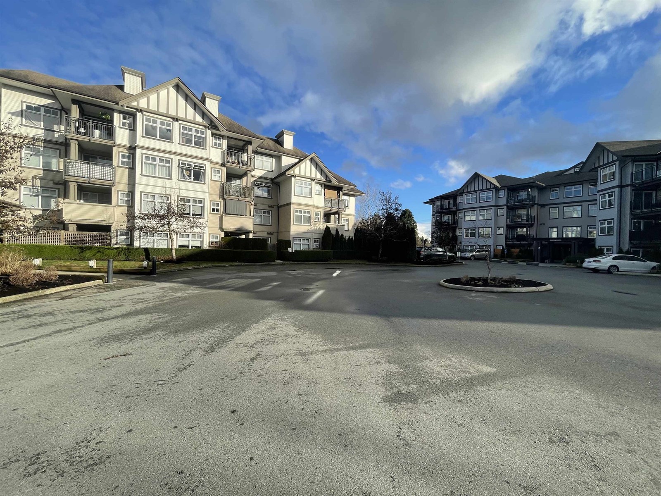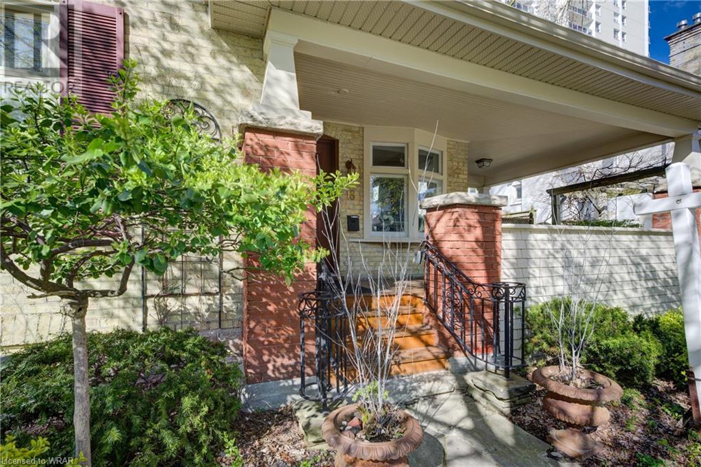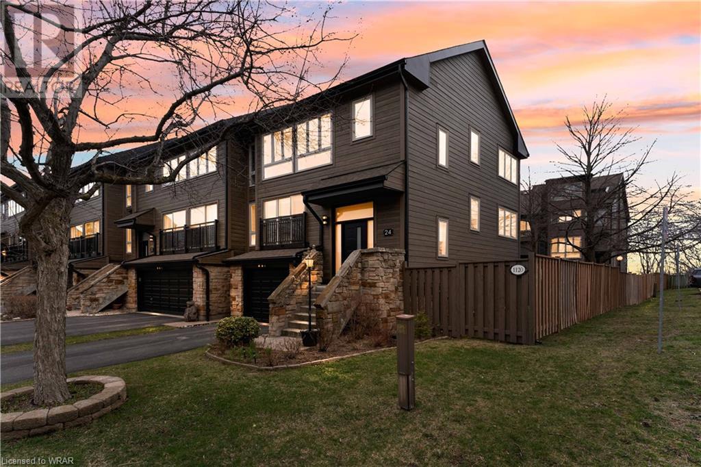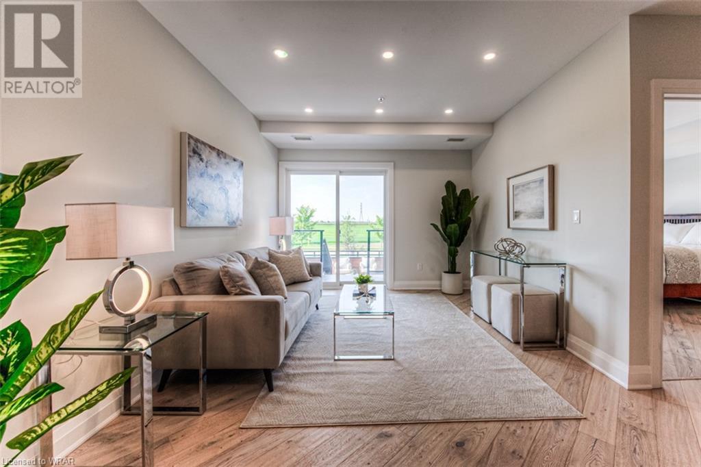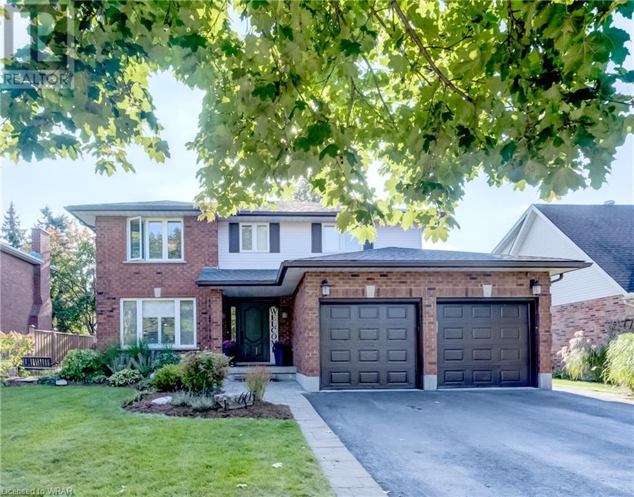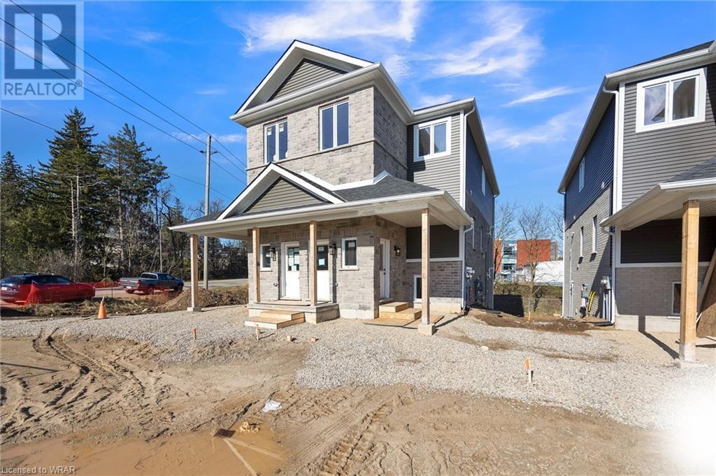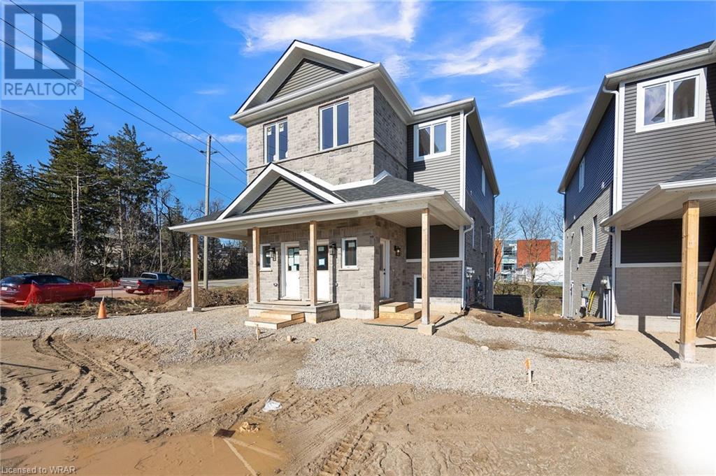107 Westra Drive Unit# 58
Guelph, Ontario
For more info on this property, please click the Brochure button below. Welcome to this gorgeous Condo Townhouse end unit in the serene West Willow Woods neighborhood of Guelph. This 4 year old townhouse boasts 1,850 square feet of living space with many features you will be sure to love! The ground floor includes two closets, a rec room, utility room and a laundry closet. There is also an entrance into the single car garage. The main floor has a large open concept kitchen, breakfast and living/dining room areas featuring hardwood flooring, quartz countertops, and beautiful oak finished cupboards. The space also features a 2-piece washroom, 5 windows, and a sliding glass door that leads to a covered balcony. On the second floor you will find the two bedrooms, both with hardwood floors and both boasting 4-piece ensuite bathrooms. The large primary bedroom also features a large walk-in closet and yet another sliding glass door and balcony. The second bedroom has a large double door closet and two windows with beautiful west looking views. Up on the top floor, first there is an ideal space for an office or reading area. Continue around the corner and out the door where you will find a 140 square foot roof top terrace with two open sides that give you the best south & west facing views in the entire complex. Upgrades include $4,000 in elegant rechargeable power shades (with remotes) on all windows and sliding doors, $7,000 in quartz countertops, $9,000 in hardwood floors on the main and second floors, $2,500 in ceramic flooring in the rec room and terrace hallway, and $2,700 in ceramic wall tile in both ensuite bathrooms. Beautifully maintained one of a kind! (id:29935)
250 Glenridge Drive Unit# 805
Waterloo, Ontario
There is no substitute for square footage when it comes to condo living. Downsize, without compromise, at The Glen Royal. Discover the perfect blend of space, updated style, and amenities in this 3-bedroom bungalow condo. Showcasing nearly 1800 square feet, this suite is a rare find among the many “mini-condo” units now being built. Perfectly situated on the 8th floor, enjoy Southwest city and tree-top views from not one, but two balconies, one of which is an enclosed sunroom with screens and updated energy-efficient windows. The heart of any home is the kitchen, and this suite boasts natural granite counters, glass backsplash, elegant cabinetry with timeless styling, plus stainless finish appliances. The unit also features two updated bathrooms with new toilets, with the primary ensuite offering double sinks, and a chic glass and tile walk-in shower ensemble. Throughout the unit, the warm rich glow of engineered hardwood and tile flooring creates a classic decor. This is a rare 3-bedroom gem, providing almost 2,000 square feet of living space (with sunroom). One of the bedrooms, currently used as a den, offers a separate balcony entrance. The primary bedroom is spacious enough for your king bed, plus a walk-in closet is present, and an exclusive balcony affords added privacy—just add morning coffee. This is an amenity-rich building, lacking nothing you need. Take advantage of an indoor pool, hot tub, sauna, ping pong table, exercise room with nearby laundry, if needed, storage locker, and heated underground parking. Guests will find ample visitor parking. The landscaped grounds feature a gazebo, tennis courts, and a community BBQ area. Additional amenities include a community gathering space with plenty of tables & chairs, and well-appointed kitchenette/bar area for hosting parties, plus a cozy lounge area with TV. Short distance to shopping, Expressway, universities, public transit, hospitals, and airport. World travellers--just shut the door and go! (id:29935)
771 Rose Street
Cambridge, Ontario
OFFER ANYTIME! A beautiful Detached on a LOT with so much potential! Welcome to your Rose St detached home in the heart of the serene and mature neighborhood of Preston South! With over 1250sq ft of finished living space, this unique detached side split exudes charm and functionality at every turn. Step inside to discover a thoughtfully designed layout boasting 2 bedrooms upstairs and 1 down (2+1). Prepare to be captivated by the stunning open-concept kitchen, adorned with granite counters, a large island with breakfast bar, and gleaming natural light pours in through large windows, creating an inviting ambiance to unwind and entertain in style. Hardwood flooring that flows throughout the main level and the open-concept allows everyone to be together. Need an extra living space? No problem! Venture downstairs to find a versatile living space, laundry, and an additional bedroom, providing ample space for relaxation and leisure. Storage? – an enormous crawl space awaits, to accommodate all your storage needs. Step outside to your own private paradise, with a sprawling 38'x12' deck perfect for spending time with family/friends. Below, the lower half of the property boasts a fire pit, shed and driveway. Savor your beautiful mature neighborhood on a beautiful day while sitting on the large front porch. With R4 zoning, this property holds exciting opportunities and options for investors, families and buyers wanting creative options. Convenience is key, with two private driveways providing ample parking for up to 5 vehicles. Plus, enjoy the ease of access to nearby elementary and high schools, parks, walking trails along the Speed and Grand Rivers, Riverside Park and a host of local amenities. Say goodbye to long commutes – just a 5-minute drive to the 401 offers quick access to the GTA. Don't miss your chance to call this hidden gem home – check out the VIDEO and schedule your private tour! So many possibilities that await at this incredible detached home! (id:29935)
19 Guelph Avenue Unit# 101
Cambridge, Ontario
This is a rare opportunity to purchase a luxury one bedroom condo in the Riverbank Lofts situated next to the Speed River. The original building was a foundry built in the 1800's and has been completely and beautifully converted into spacious condos. This combination of new and old features original stone accents with historic exposed wood beams, 10 foot ceilings and engineered wood floors throughout. Enjoy your own view of the river from your living room. The bathroom features a deep soaker tub, and both the bathroom and kitchen have undermount sinks and quartz countertops. This corner unit is an open concept with windows on 2 sides of the unit to allow for lots of natural lighting. You can truly employ your decorating creativity with all of the historic architectural accents. There is a well equipped gym just down the hall and two separate party rooms for when you want a bit more space for company. This unit is situated within walking distance of many restaurants and services in the Hespeler community, Access to the 401 is only 5 minutes away and commuting to Guelph is easy and convenient. (id:29935)
1225 Queenston Road
Cambridge, Ontario
This inviting South Preston home exudes charm and boasts undeniable curb appeal. As you step inside, you'll find a spacious family eat-in kitchen, a convenient main floor bathroom, a private den that can be used as a bedroom or office, and a dining area with built-in cabinets. A side entrance leads to a large mudroom, perfect for organizing shoes and coats. Enjoy the inviting warmth of the front sunroom, ideal for summer relaxation or as a creative workshop. The living room features elegant hardwood flooring, providing ample space for a cozy sitting area, enhanced by original woodworking and high baseboards. Upstairs, discover four generously sized bedrooms and a three-piece bathroom. Unwind on the balcony terrace, a delightful spot for your morning coffee. Outside, the property boasts an expansive lot with a fully fenced backyard. A gazebo, equipped with hydro and fully screened, creates an ideal setting for comfortable summer evening gatherings. Additional highlights include parking for six cars and a charming slate front porch. Conveniently situated near shopping, parks, schools, and the 401 for commuters, this exceptional family home offers both comfort and convenience. Schedule a viewing today and imagine creating cherished memories in your new family haven. (id:29935)
231 27358 32 Avenue
Langley, British Columbia
Phase 3 of Willow Creek.This CORNER unit 2+flex room that could be used as a 3rd bedroom or office. Recently updated with all New Flooring & Paint, beautiful crown molding, huge covered deck, in suite laundry, Cozy gas fireplace, RENTALS allowed. 2 PETS, cats or dog ANY SIZE OK. central location situated right beside the up and coming Aldergrove Town Center shopping district. The unit backs onto greenbelt, move in now enjoy the summer BBQ with a view and Enjoy Nature walks right in your backyard as the complex backs on to the protected Bertrand Creek. Very Well Managed Strata. New Roof,Large CRF with lots updates to the exterior of the building,Hot water & gas included. Kids play park right down stairs, very family oriented community. Quick possession is possible.DON'T miss this one!! (id:29935)
18 Ahrens Street W
Kitchener, Ontario
OFFERS WELCOME ANYTIME ... Welcome to 18 Ahrens Street West, where the heartbeat of downtown Kitchener meets the comfort of home. This delightful 4-bedroom, 2-bathroom home offers an unparalleled location within walking distance to an array of restaurants, entertainment, and cultural hotspots. Step inside and experience the seamless blend of modern convenience and historic charm. The spacious living areas invite you to unwind after a day of exploring, while the nearby kitchen beckons with its contemporary design and functional layout. Upstairs, discover a haven of relaxation in the generously sized bedrooms, each offering its own unique retreat. The primary suite is a true retreat, complete with a walk-in closet for added convenience. The outdoor space offers a private escape, perfect for summer gatherings or quiet moments in the sunshine. With a private wide driveway for 2 cars, parking is never an issue. But the true magic of 18 Ahrens Street West lies in its unbeatable location. From cozy cafes to gourmet eateries, the culinary delights of downtown Kitchener are right at your doorstep. And with Center in the Square just a stone's throw away, you'll have access to world-class performances and cultural experiences whenever the mood strikes. Don't miss this opportunity to live at the center of it all. Schedule your private showing today and discover why 18 Ahrens Street West is more than just a home – it's a lifestyle. (id:29935)
1120 Queens Avenue Unit# 24
Oakville, Ontario
Welcome to Unit 24 at 1120 Queen Ave, Oakville! This end unit condo townhouse boasts stunning curb appeal with recent extensive exterior renovations, including a new roof, entry door, and Allura concrete siding. Enjoy abundant natural light throughout the day thanks to its east, south, and west-facing windows. Unique to this unit, revel in the privacy of an enclosed side yard, a rare find in this complex of buildings. Parking is a breeze with a single-car garage and an additional spot on the driveway.Step inside to discover a ground floor featuring a new furnace (2020) and high-quality AC, along with a new washer and dryer. The large office room offers floor-to-ceiling windows & doors with custom vertical window coverings, complemented by a storage room and powder room. The main floor showcases a living room, dining room, and kitchen, all bright rooms with floor-to-ceiling windows.The kitchen was torn out and redesigned in 2010 for easy access and efficiency, boasting corner cabinets with Lazy Susans, large drawers in the floating island, and special pull-out drawers in the pantry. All cupboards and doors have soft-close mechanisms. The double custom Butcher sink and modern appliances complete the kitchen’s practical yet stylish appeal.Upstairs, find three generously sized bedrooms with expansive windows. The master bedroom features an elegant ensuite bath for your comfort and convenience. This lovely home is conveniently located near many high-ranking schools and minutes from the QEW Highway and GO station. Don't miss the opportunity to make it yours! (id:29935)
247 Grey Silo Road Unit# 104
Waterloo, Ontario
Experience serene condo living amidst picturesque countryside landscapes! Envision the mesmerizing sight of the sunset casting its golden hues over sprawling farm fields while you unwind with your favorite beverage, either on your balcony or your expansive 298 sqft private patio. For an even more breathtaking vista, ascend to the trendy rooftop terrace, featuring two gas fireplaces, a pergola, and stylish dining and lounge furniture, complemented by a gas BBQ for al fresco dining. Whether entertaining guests with the stunning views or immersing yourself in a tranquil reading session, this unit offers the coveted 'BIRCH' model, boasting a split-bedroom layout ensuring privacy, with each bedroom having its own full bath. The primary bedroom is equipped with two closets, while the guest bedroom features a spacious walk-in closet. Enhanced with upgraded engineered white oak hardwood flooring throughout (except for ceramic tile in the bathrooms), the spacious kitchen is a delight with its upgraded cabinets, pot drawers, built-in microwave cabinet, and stainless Kitchenaid appliances. Your convenience is further ensured with an owned underground parking spot conveniently located in front of the generously sized owned storage unit, offering easy access to the elevator. Additionally, a bonus second outdoor parking spot is owned and situated adjacent to the front entrance. Enjoy the proximity to recreational activities such as golfing at Grey Silo Golf Club, exploring the Walter Bean Trail, dining at nearby restaurants, accessing services, and indulging in the amenities of the new Eastside Branch of WPL and RIM Park Recreation Facility & Sports Fields, all just steps away. Whether you're inclined to play pickleball, dine out, or take a leisurely stroll with Fido along the nearby trail, this location offers the perfect blend of tranquility and urban convenience. Experience the allure of countryside living without sacrificing the amenities of city life. (id:29935)
605 Sandringham Drive
Waterloo, Ontario
Welcome to 605 Sandringham Drive, nestled in one of Waterloo's most desirable areas. This remarkable 5-bedroom, 4-bathroom home is not to be missed. The open-concept kitchen, living area with a gas fireplace, and dining space are flooded in natural light, creating a warm and welcoming living space. Added convenience is found in the main floor laundry, making household tasks a breeze. Upstairs, you'll discover four generously sized bedrooms, including a spacious master bedroom with a stunning ensuite featuring a large soaker tub and a separate walk-in shower. The lower level offers a cozy rec-room with a gas fireplace and built-in entertainment centre, a wet bar for entertaining, an additional bedroom, and a generous 3-piece bathroom. Abundant storage space and a handy cold cellar complete the lower level. This well maintained home offers close proximity to Conestoga Mall, the LRT, easy highway access, and a plethora of dining options. It's the perfect residence that checks all the boxes for comfortable, modern living—you won't want to miss this one! (id:29935)
800 Myers Road Unit# 101
Cambridge, Ontario
Welcome to Creekside Trail – where the allure of 101-800 Myers Rd, Cambridge beckons you to discover its unique charm! This inviting unit offers one bedroom and one bathroom, meticulously crafted to fulfill your lifestyle needs. The modern finishes throughout the home elevate its aesthetic appeal, creating an inviting atmosphere that seamlessly combines style and comfort. Inside, you'll find an open-concept layout featuring a bright living space, a well-appointed four-piece bathroom, and a stylish kitchen equipped with stainless steel appliances, quartz countertops, two-toned cabinetry, and a spacious dinette area. The spacious primary bedroom features dual closets for your storage needs. Step outside through the patio doors to discover a covered concrete patio, perfect for enjoying outdoor dining or entertaining guests. With its convenient location near schools, shopping centers, and scenic trails, Creekside Trail offers the perfect blend of urban convenience and suburban tranquility. Don't miss out on the chance to make 101-800 Myers Rd your own! Schedule a viewing today! Noteworthy Incentives: No Development Charges, Low Deposit Structure ($20,000 total), Free Assignment, Parking Included, No Water Heater Rental, Kitchen Appliances Included, Up to $20,000 of Upgrades included **Open House every Saturday & Sunday from 2-4pm** (id:29935)
800 Myers Road Unit# 202
Cambridge, Ontario
Welcome to Creekside Trail - come and experience the charm of 202-800 Myers Rd, Cambridge! This unique stacked semi beckons you with its cozy embrace and modern allure. Boasting three bedrooms and two and a half bathrooms, it's a space designed to cater to your every need. Step inside, and you'll be greeted by luxury water-resistant vinyl flooring throughout, that not only adds a touch of sophistication but also ensures durability for your everyday life. The sleek modern finishes throughout the home elevate its aesthetic appeal, creating an atmosphere that's both inviting and chic. The open concept main floor features a bright living room, 2 piece bathroom, and modern kitchen with stainless steel appliances, quartz countertops, two toned cabinetry and a spacious dinette area. Patio doors lead out to the cedar deck for outdoor entertaining/dining. Moving upstairs you will find a primary bedroom with 4 piece ensuite, dual closets and sliding glass doors to a juliette balcony. Two additional bedrooms with large windows and a 4 piece bath complete the second floor. Just a short distance away from schools for the kids, shopping centres for your daily needs, and scenic trails for those leisurely walks. It's the perfect blend of urban convenience and suburban tranquility. Don't miss out on the opportunity to make this stacked semi your own – schedule a viewing today! Noteworthy Incentives: No Development Charges, Low Deposit Structure ($20,000 total), Free Assignment, Parking Included, No Water Heater Rental, Kitchen Appliances Included, Up to $20,000 of Upgrades included **Open House every Saturday & Sunday from 2-4pm** (id:29935)


