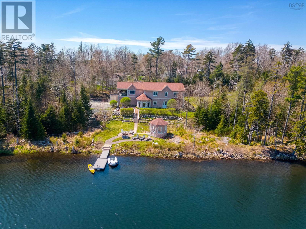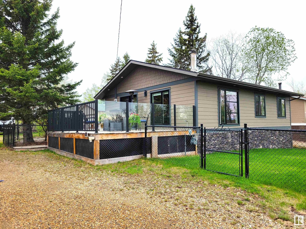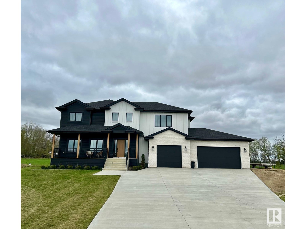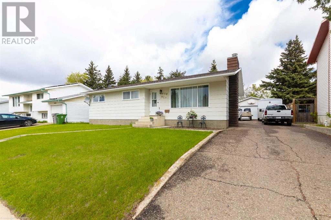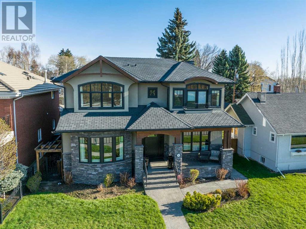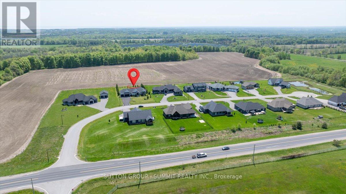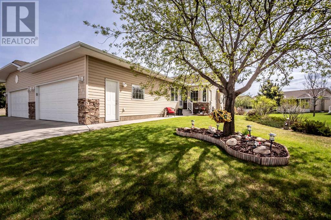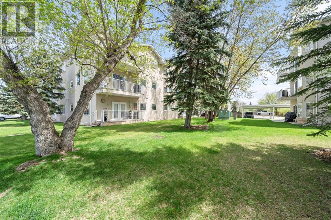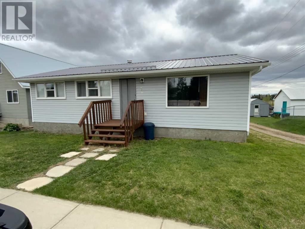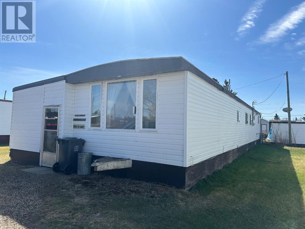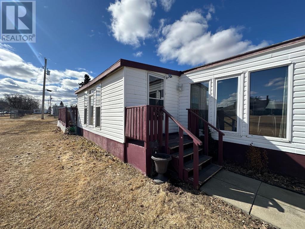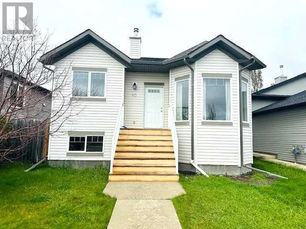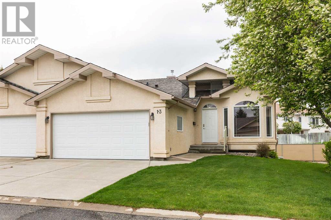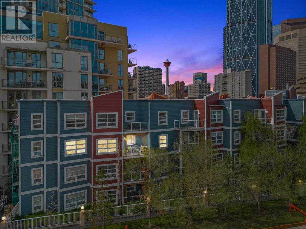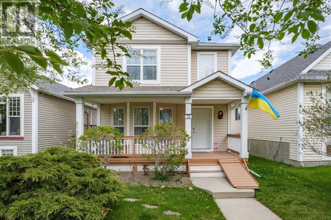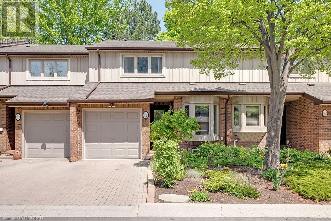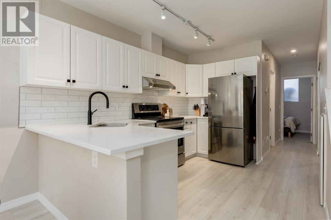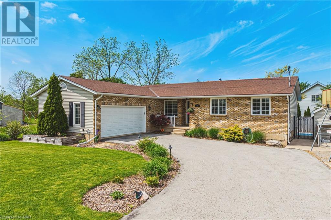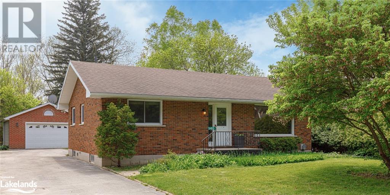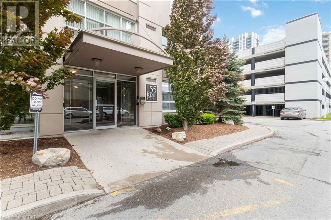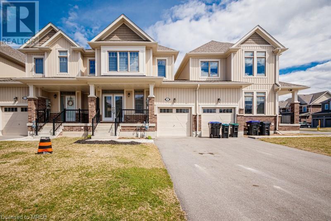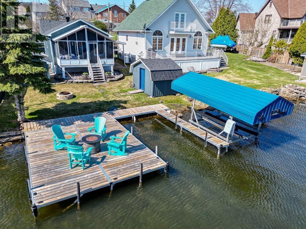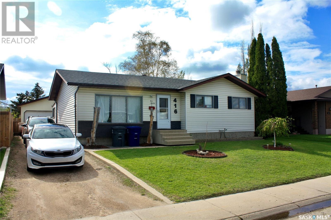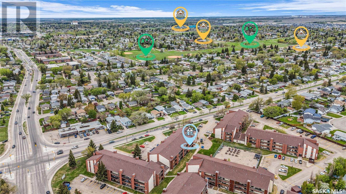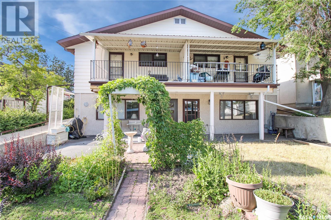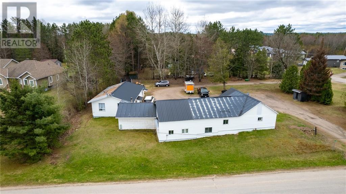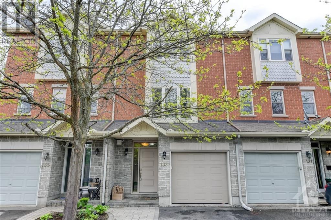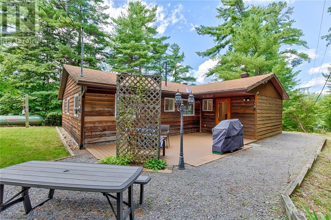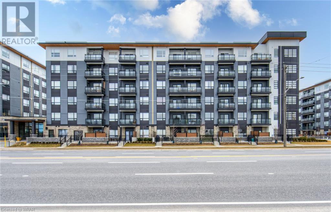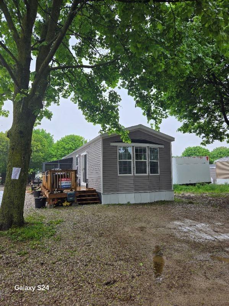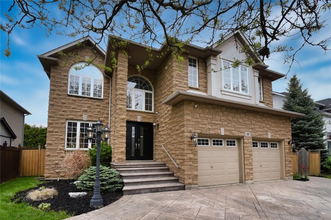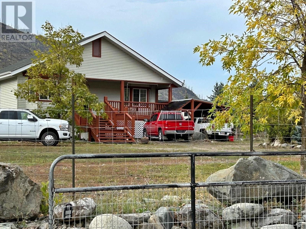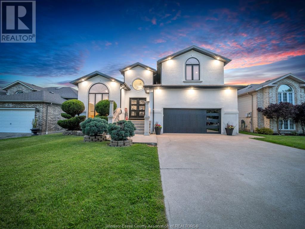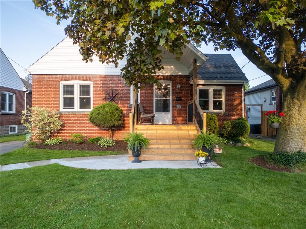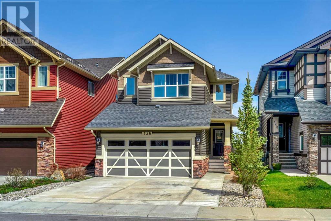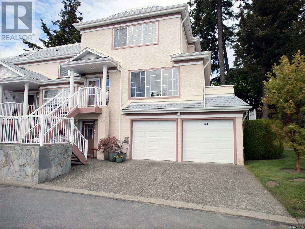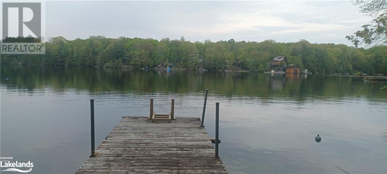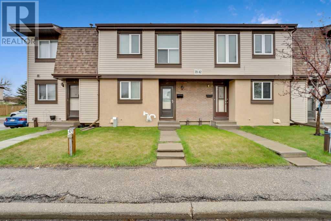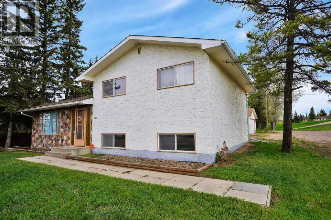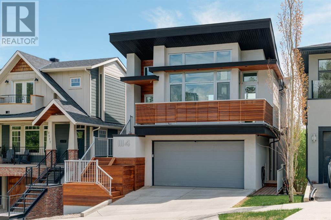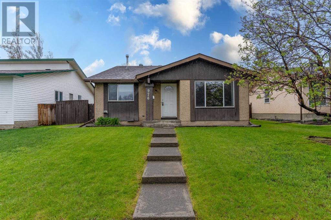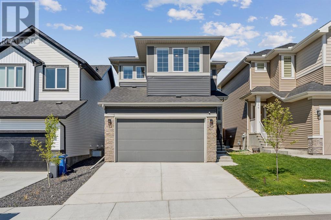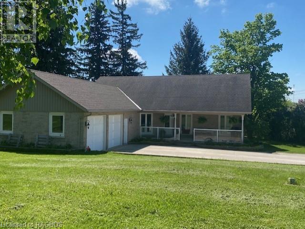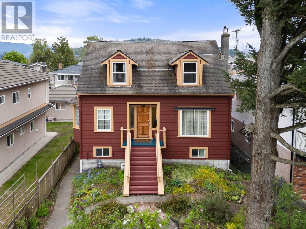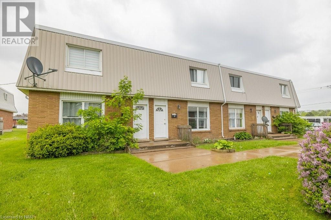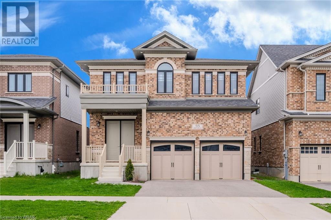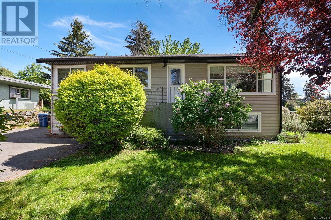86 Mandaville Drive
Upper Sackville, Nova Scotia
Welcome to your dream home at 86 Mandaville Drive, Upper Sackville, Nova Scotia! This nearly 3000 sq ft lakeside paradise is nestled on the serene Little Springfield Lake, boasting approximately 500 feet of water frontage. Imagine spending your days paddle boarding, kayaking, or swimming from your private dock in this quiet, peaceful retreat. Step inside to find gleaming hardwood floors and a beautifully designed kitchen complete with a large island, granite countertops, and stainless steel appliances. The spacious dining area offers stunning views of the lake, creating the perfect backdrop for family dinners and entertaining guests. The large living room features a cozy wood-burning fireplace, ideal for those chilly evenings. Additionally, the main floor offers a convenient half bath and an incredible bonus room that can be transformed into an additional bedroom or a recreational room, providing ample space for your family's needs. Upstairs, the primary bedroom comes with an ensuite bath and breathtaking lake views, offering a tranquil escape. Two additional bedrooms and another full bath ensure comfort and convenience for the whole family. The oversized great room is a versatile space, perfect for a home office, playroom, or media room, and it even features an exterior balcony to soak in the scenic surroundings. This home also includes a double car attached garage, providing plenty of storage and parking. The outdoor area is a true oasis with beautifully landscaped grounds, a charming gazebo, and ample space for outdoor gatherings. Don't miss out on this exceptional property that combines luxurious living with the tranquility of lakeside life. Schedule a showing today and make 86 Mandaville Drive your forever home! (id:29935)
#59 53004 Rge Rd 54 A
Rural Parkland County, Alberta
Fantastic Lake View 4 season Cabin on Pristine Clean Wabamum Lake - just steps to the beach! Here is your opportunity to invest in a piece of paradise, as these properties do not come up very often. Only 65 Kms west of Edmonton. South Seba Beach is the sought after community with a SANDY shallow bottom perfect for kids playing or adults wanting to plunk a chair down to enjoy the summer sun! Minutes from many golf courses & Seba Beach with general store & farmers market. 3 large bedrooms with open concept floor plan featuring tall vaulted ceiling with wood burning fireplace. Newer windows, flooring, finishings, custom bamboo kitchen, insulation, deck, roof & premium hardy board siding. Comes with a Heated insulated oversized double garage & bunk house that sleeps 3! Durable driveway & RV pad with electrical outlet perfect for guests and family gatherings. Storage shed, wood shed, drilled well (newer pump system), exterior taps connected to rain water collection & newer firepit space! Fully fenced yard! (id:29935)
26409 Twp Rd 523a
Rural Parkland County, Alberta
Discover the perfect blend of comfort and serenity with this charming 1-acre home, offering an idyllic retreat from the hustle and bustle of everyday life. Nestled in a peaceful and friendly neighborhood, this property boasts a spacious layout, beautiful natural surroundings, and modern amenities, making it an ideal place to call home. Enjoy ample space for outdoor activities with this 1 Acre lot; gardening, or simply relaxing in your private oasis. The open concept living and dining areas provide plenty of room for entertaining guests or spending quality time with family. Living area features a stunning wood burning fireplace next to the chef's dream kitchen. Each bedroom offers a comfortable and inviting space to unwind, with plenty of natural light, closet space & ensuite. The unfinished basement offers endless possibilities. Convenient Location: Located just minutes from the city, while still offering the privacy and tranquility of country living. (id:29935)
5408 31 Street
Lloydminster, Alberta
Come have a look at this 4-bedroom 3-bathroom bungalow located in a convenient central location close to schools, a park and an arena. New shingles (2022). Other improvements include updated kitchen cabinetry & countertops, flooring, baseboards, bathrooms, water lines and paint. The upstairs features a bright living room with a cozy wood-burning fireplace and large south facing window, a very spacious kitchen/dining area with direct access to the backyard, a nice sized primary bedroom with 2-pc ensuite, two more bedrooms and the 4pc family bathroom. In the basement, there is a large rec-room, a beautiful 3-pc bathroom, another bedroom, the laundry room and the furnace/utility room. The large backyard is fenced and the 24‘ wide x 30‘ long double detached garage is perfect for parking and storage. This could be your new home! (id:29935)
418 10 Avenue Nw
Calgary, Alberta
Open house May 20 th. 2 to 4, 418-10 avenue N.W.. The ultimate inner city location, situated next to Crescent Park. Imagine being just steps away from tennis courts, a basketball court, skating rink, playground, curling rink, and two baseball diamonds! Very quiet location tucked in just behind Crescent Road, a short walk to downtown, Prince's Island, St Patrick's Island and the Bow River pathway. Bordering Rosedale with City, River & Mountains views and steps from coveted Crescent Road. Impressive, 5024 sq. ft. custom built 4 bedroom home that will blow you away. Timeless design & comfortable elegance featuring 10 & 12 foot coffered ceilings, massive chef's kitchen, quartz counters, butler's pantry, Wolf and Sub Zero appliances. Open concept floor plan with seamless transitions. Kitchen flows to the amazing sunken living room complete with stone fireplace, quarter sawn hardwood floors, French doors with easy egress and view of the stunning, backyard oasis. The expansive main floor is equipped with a large custom office and dining room where you can enjoy City views. Posh second floor is complete with a library which could easily be converted to a bedroom, another beautiful bedroom and your private, Master retreat with city views, barrel ceilings, fireplace, luxurious 5 piece ensuite, spacious and efficient walk in closet. The perfectly arranged upstairs laundry room makes this chore a breeze. Thoughtfully designed lower level is sure to please anyone with a media room, bar, fireplace, pool room, gym, wine cellar a bedroom and large custom 4 piece bath with steam shower. Also notable is a heated, triple dream garage which is over the top, sensational! (id:29935)
3 Best Court
Oro-Medonte, Ontario
Wow! Here is Your Change to Own and Enjoy A Custom-Built Residence With Walk Out Basement In The Upscale ""Whispering Creek"" Community. This Luxurious Bungalow with a 3-Car Garage Features A Breathtaking Open Concept Layout with Luxurious Finishes and Over 4,500 sqft Of Living Space On A Professionally Landscaped Private Estate. Lavished With: *Open Concept Living & Dining Room Overlooking Garden with a Walk-Out to Terrace. *Modern Chef's Kitchen With Oversized Island, Top of the Line Appliances, Bertazzoni Gas Range & Quartz Countertops. *Family Room with 1.5-Storey Cathedral Ceiling & Large Windows With Panoramic Views of Mature Forest. *Huge Primary Bedroom with a Spa-Like 5-Piece Ensuite Bath & Walk-In Closet. *Oversized Bedrooms with Large Closets.*Lower-Level with Heated Floors, W/O to Patio, Above Grade Windows, 9ft Ceilings, Large Great Room, 4th Bedroom, 4-Piece Bath and a Sep. Entrance To the Garage. *Close to All Amenities, Georgian Bay, Highways 400 & 11, Horseshoe Valley. (id:29935)
512 Riverside Boulevard Nw
High River, Alberta
Prime location with quiet street and large lot with this NW Villa! Immaculate 1314 sq. ft. with 1+ bedroom up and one bedroom down. Generous sized master bedroom with 4-piece ensuite and walk-in closet. Vaulted ceiling in living room and dining room makes a great place to entertain! Hardwood flooring on most of the main floor. Kitchen has lovely hickory cabinetry, eating area and a beautiful deck that has a remote controlled awning (2022) and updated dura deck (2022). Television room (den) is larger than most and has large south windows. Basement has all the comforts of home with carpeting, large family room and a lovely fireplace. Bedroom has a large walk-in closet - perfect for seasonal clothing or guests! The large utility room is neat and tidy and has large storage areas. The ideal location is included with this villa as it is an end unit, therefore no neighbours right next door to the south which enables you to enjoy all that natural sunlight!! It is without a doubt one of the most desirable lots in the neighborhood as it is larger and features beautiful shrub landscaping. New owner would be responsible for maintaining shrubs and landscaping beds. The deck area faces east and south and backs on to a common green space which includes one of the many walking paths in the area. Some recent updated features are hot water tank, air conditioner and garage door. The driveway is wider than most with a full walk-up from the street to the front door - another added feature! This is a great lock-and-leave property as it is included in a self-managed HOA who look after the landscaping in the summer and snow removal in the winter! Riverside Boulevard is one of the quieter streets in the NW is a lovely community neighborhood. Take a look at this one as it is a hidden gem with its prime location! (id:29935)
303, 15 Lineham Avenue
Okotoks, Alberta
Welcome this gorgeous top floor corner unit with 2 bedrooms, 2 baths in a 45+ building that has been beautifully maintained and demonstrates pride of ownership throughout. This stunning unit has gleaming cherry hardwood floors, high ceilings and has tones of natural light from the south and west facing windows. The white kitchen benefits from newer stainless steel appliances, professionally refinished countertops, a raised eating bar and treed views. There is a large dining area and a very spacious living room. The living room features a corner gas fireplace, those beautiful hardwood floors and a balcony where you can sit an enjoy the sunsets. Did I mention the high ceilings and crown moulding? There are 2 good sized bedrooms, the master bedroom has a bay window, ceiling fan, double closet and a 3 piece ensuite with a large shower. There is a 4 piece family bathroom with tiled floor. The laundry room has lots of space for extra storage too. Did I mention this unit has a private storage locker on the ground floor and a shared storage space on the 3rd floor? There is also covered parking with a plug in for a block heater. This quiet building features an elevator and a great party/community room too! Located just a short walk to downtown Okotoks, River walking paths, shopping, cafes and restaurants. This unit really is fabulous and should be viewed to be appreciated. View 3D/Multi Media/Virtual Tour! (id:29935)
201 1 Street
Torrington, Alberta
Here is an updated 3 bedroom home in the quite community Torrington may be perfect for you. You will be amazed by the stunning Mountain view from your back deck. The large lot has ample space to build your dream garage or to park your RV and boat. 3 bedrooms and a Full bath upstairs gives you ample sleeping room for a young family of visitors. House has seen many updates including newer kitchen, newer stove and fridge, newer windows, and newer hot water tank and furnace. If you need a little more space the basement is ready to develop and includes a bathroom rough in plumbing. (id:29935)
5117 51 Avenue
Berwyn, Alberta
Great investment opportunity! This home is part of a small manufactured home park. The land and two homes are for sale individually (see MLS#'s A2133405 and A2132299) but with the sellers of all units ready to sell all units must sell at the same time. This listing is for the home located at 5117 51 Ave. The home itself has had some work done over the years including a large addition which is complete with a wood stove to reduce your heating costs. The front portion of the home is set up for additional wood storage which leads into a large entrance and continues into a large pantry area. The kitchen, living and dining area are all open concept allowing for a great space to gather. Beyond that is an bathroom which has seen some updates and 3 bedrooms. The back portion of the addition is set up for additional storage and a small garage area great for parking a small car or ATV. Outside the home you will find an established garden area and sheds for additional storage. (id:29935)
5113 51 Avenue
Berwyn, Alberta
Unique opportunity in the Village of Berwyn! This small mobile home park is set up with 2 homes in place and 2 more sets of utilities. This listing is for the home at 5113 51 Ave but all sellers are ready to sell! Both homes and the land must sell at the same time but are listed individually (See MLS #'s A2133223 and A2133405 for more information). This home has been well maintained on inside and out! It is move in ready with quick possession available! There are too many updates to mention them all but maintenance has been top priority! A few of the updates include but are not limited to a new roof, updated windows, flooring, paint, and the list goes on. This unique layout includes a enclosed porch with an entry into the open kitchen, living room and dining area. The primary bedroom is in the front of the home with another large bedroom and updated bathroom in the back of the home. This unique design is set up with an additional bonus area which is currently set up as a lounge. (id:29935)
40 Aberdeen Road W
Lethbridge, Alberta
This bungalow is move in ready and is sure to impress with its fresh coat of paint, new laminate floors and top to bottom clean! Its vaulted ceilings and light finishes throughout give this home a bright, airy feel from the moment you walk through the front door. Your fenced backyard offers a nice big deck for summer bbqs and new 24x24 concrete pad to house your future garage, and to eliminate the hassle of street parking. Nestled in West Highlands amongst parks, playgrounds, lakes and conveniently located close to amenities but close enough to highway 3 for a quick commute! Don't wait, call your favorite realtor today to set up your private viewing! (id:29935)
13, 240 Heritage Boulevard W
Lethbridge, Alberta
Welcome to your new home in a vibrant 55+ community! This duplex has just been freshly painted throughout and features 3 bedrooms, 2.5 bathrooms, an attached double garage, and ohh so much natural light, including a beautiful skylight above the kitchen. Enjoy the convenience of main floor laundry and a walkout basement. Step outside to a green strip backing onto the property and in a few steps you'll find yourself in the coulees. Don't miss the chance to get into this sought-after community at Heritage Villas. (id:29935)
359, 333 Riverfront Avenue Se
Calgary, Alberta
The Riverfront! This 3rd-floor corner unit captures copious amounts of natural light as it overlooks the famous Bow River Boardwalk! A quiet, convenient location for the active individual who enjoys the luxury of frequenting one of Calgary's finest amenities. A highly desirable location that has no issue fetching far above the average rental prices, while remaining at an affordable acquisition cost! This unit is one of the largest and most private in the complex, stretching out over 900 square feet. With parking becoming such a hot commodity as population density continues to grow, the heated underground stall with this unit continues to grow in value. This condo is also PET FRIENDLY, has in-unit laundry, free bike storage, and the opportunity to rent even more storage if you desire! Incredible value, Get into this Bow River-facing unit before it is gone! (id:29935)
75 Inverness Gardens Se
Calgary, Alberta
WELCOME TO THIS WELL MAINTAINED HOME nestled in the charming community of McKenzie Towne! Boasting a MULTITUDE OF UPGRADES AND RENOVATIONS completed in 2022/2023, this residence offers an ideal blend of modern amenities and cozy charm. As you step inside, you'll be greeted by the inviting open concept design that seamlessly integrates the living spaces. The main and second floors have been refreshed with RECENTLY (2022) PAINTED CEILINGS, DOORS, TRIMS, BASEBOARDS on the main and second floors. Enjoy the tranquil outdoors from the comfort of your front porch or fenced yard, offering a perfect retreat for relaxation and entertaining. The property also features a new shed and a deck and fence that have been freshly painted to enhance their appeal. A host of practical upgrades have been thoughtfully added to this home, including ADDED INSULATION IN THE ATTIC for energy efficiency, NEW WINDOWS (2022) in the master bedroom and basement for enhanced natural light, and new front and back doors for added security and style. Further enhancing the functionality and aesthetics of the home are new vinyl flooring on the second floor, new carpet on the main stairs, and new faucets in the bathrooms and kitchen. The kitchen has been upgraded with additional cupboards and counter space, ensuring ample storage and workspace for culinary enthusiasts. Car enthusiasts and hobbyists will appreciate the NEW (2022) OVERSIZED 24' x 24' DOUBLE DETACHED GARAGE with an EXTRA-WIDE OVERHEAD DOOR, providing ample space for vehicles and storage. Other notable improvements include the FULL REPLACEMENT OF POLY-B WATER PIPES (2022), the installation of a NEW WATER SOFTENER, and a NEW HUMIDIFIER (2022) for enhanced comfort. Residents of McKenzie Towne enjoy a vibrant community with a plethora of amenities, including schools, parks, playgrounds, and shopping centers, creating a convenient and family-friendly environment. DON'T MISS THE OPPORTUNITY to make this beautifully renovated home your own oasis in McKenzie Towne! Schedule a showing today and experience the perfect blend of comfort, style, and functionality in this wonderful family home. (id:29935)
1200 Walden Circle Unit# 72
Mississauga, Ontario
Very Rare opportunity to acquire a TWO storey townhome in the prestigious Walden Spinney Development! Unique open concept floor plan with loads of updates, nothing to do but move in! Modern kitchen with lots of cupboards and counter space, at the front is an eat-in nook w/bay window, and on the other side slide in stools space. At the back of the house is dining area and living room with gas fireplace and walk out the back garden/patio area. Powder room and entrance to the garage located on the main level. Second floor features Extra-large primary bedroom with walk in closet and ensuite bath. Also, 2nd bedroom, den, and full bathroom. Hardwood floors can be found throughout this home. Completely finished basement with recreation room, bedroom, full bath and laundry room with storage closet, laundry sink and shelving. Fantastic location with direct walking path to Clarkson Station! Close to shopping, restaurants, highway access, the lake, and Rattray Marsh. Great amenities include; outdoor pool, tennis courts, squash and so much more! Home inspection and status certificate available upon request. (id:29935)
108, 1014 14 Avenue Sw
Calgary, Alberta
| 2-BED | 2 FULL BATHS | 2-STOREY TOWNHOUSE | OVER 1,000 DEVELOPED SQFT | DETACHED GARAGE | GAS FIREPLACE | RENOVATED | VIBRANT DOWNTOWN | Welcome to St. James, a Victorian-style building that is beautifully tucked away on a QUIET STREET in the Beltline. This 2-bed and 2-FULL BATH TOWNHOME features an incredibly updated kitchen and bath with 1000+ sq ft of total living space. Pride of ownership evident throughout. Highlights in the freshly updated kitchen are the Haristone Caprice QUARTZ COUNTERTOPS with a timeless subway tile backsplash, undermount sink, and on-trend black accent faucet and cabinet pulls. You will find the matching countertop and backsplash in the updated 4-piece bath, along with a stylish black honeycomb tile. Add in new LVP flooring and updated lighting – designer choices throughout! There is 1 bed and 1 full bath on both levels in this townhome, as well as separate entrances - an ideal layout for roommates and out of town guests. Upper level bedroom/den can also double as an office. Shared garage for parking and extra storage. Out of Calgary’s 200+ neighbourhoods, the Beltline boasts the #1 Walk Score in the city! Incredible value at this price point to find a RENOVATED 2 BED/2 FULL BATH in the heart of the city that is on this quiet of a street. With only 5% down at today's interest rates, your mortgage payments could be around $2,200 per month. What are you paying in rent? Take advantage of the current environment and get into the rising townhouse market today. Pet are allowed with Board Approval. (id:29935)
12 Biggar Road
Thorold, Ontario
Exceptional Waterfront Living in Port Robinson! Experience the perfect blend of tranquility and luxury in this stunning residence near the serene Welland River. This home offers three large bedrooms, including a luxurious master suite with a skylight-enhanced bathroom, providing a personal retreat for relaxation. The fully finished basement features an additional kitchenette, a cozy family room, an extra bedroom, and a full bathroom—ideal for retirees or families seeking a serene lifestyle. Step into a culinary paradise with an expansive kitchen boasting ample storage and vast countertop space. The true highlight, however, is the breathtaking backyard oasis. Here, a multi-tiered deck leads to a sparkling inground pool and a relaxing hot tub, set against the backdrop of lush greenery—perfect for hosting summer gatherings or enjoying quiet evenings under the stars. From your living room, gaze out at the water or explore the neighborhood's community spirit with leisurely strolls along the riverbank. Don't miss the chance to own a piece of paradise in Thorold's desirable Port Robinson area. Live where every day feels like a vacation! (id:29935)
140 Russell Street W
Clarksburg, Ontario
Charming vintage all Brick 2 bedroom bungalow with partially finished basement and large front window in the main living area allowing for lots of natural light. 2 good sized bedrooms on the main floor. Kitchen looks out to the expansive backyard and has a two seating counter. The lower level is large with a family room, hobby room, room for a workshop and laundry/utility room. Located on a quiet street, this large private lot is walking distance to the local school & library and walkable from both downtown Clarksburg & downtown Thornbury. 15 minutes to Blue Mountain and 20 minutes to Collingwood. The property boasts a large 20x25' detached garage. (id:29935)
155 Kent Street Unit# 1202
London, Ontario
Welcome to your new home! This charming two-bedroom, two-bathroom condo on the 12th floor offers breathtaking city views of downtown London. Upgraded throughout, the condo features sleek finishes and contemporary design.The spacious primary bedroom includes a private en-suite bathroom, adding a touch of luxury to your daily routine. Enjoy the convenience of in-unit laundry with plenty of storage space. This unit comes with one covered parking spot and a locker for extra storage. The building boasts fantastic amenities, including an exercise room and a relaxing sauna. Located in the heart of downtown London, you'll be just steps away from vibrant dining, shopping, and entertainment options. The condo offers convenient access to public transit and is right by Victoria Park, Grand Theatre, Covent Garden Market and numerous restaurants are within walking distance. With easy access to major highways, commuting is a breeze. Don’t miss this opportunity to live in a prime location with all the comforts and luxuries you deserve. Schedule a viewing today! (id:29935)
27 Albany Street
Collingwood, Ontario
Welcome to this Impressive 3 years Old Townhouse in the Heart of Collingwood. This open concept Home offers 3 Generously Sized Bedrooms and 2.5 Bathrooms, Making It An Ideal Abode for Families, Professionals, And executives. The Open-Concept Layout Seamlessly Integrates The Living/Dining Area with The Kitchen, Creating The Perfect Space For Entertaining Guests Show casting Lofty 9-foot ceilings and A Well-Appointed Kitchen With Stainless Steel Appliances. The spacious Primary Bedroom with Large Walk-In Closet and Ensuite. The Backyard Provides plenty of Room For Outdoor Living and Entertaining, Effectively Expanding your Living space to the Great Outdoors. Single Car Garage with Entry to the backyard. This Home also Includes An Unfinished Basement. Conveniently Located Just Minutes away from the Blue Mountains, Sunset Point Beach, And Historic Downtown Collingwood. This Property offers Easy Access to Parks, Trails, Admiral School, Golf Courses, Shopping centers, Schools and an array of other Amenities. With Its Prime Location, This Home is Poised to be the Perfect space for those Looking to settle Down In the Collingwood area. Don't Miss the Opportunity to make it Your Own! (id:29935)
6810 St Francis Lane Private
Summerstown, Ontario
Affordable waterfront getaway! This recently updated charming cottage or home is nestled just inside a quiet canal at Pilon's Point. Enjoy fishing, boating and other recreation by direct waterfront access to the mighty St. Lawrence River and Lake St Francis. Wake up to breathtaking sunrises, views of the river and Adirondack Mountains. Boasting an open concept kitchen/living room. Two bedrooms but can easily sleep 6 people (trundle couch converts to a bed). 3pc bathroom with laundry. Screened in back porch leading to the shoreline, a fire pit and handy storage sheds. Improvements since 2020 includes: Flooring, paint, kitchen counters/backsplash, stainless appliances, bathroom vanity, shower, toilet, propane furnace, central AC, HWT, docking system, the siding, roof shingles, all windows and doors (2022) Cornwall Electric service. A home away from home or permanent residence to make memories that will last a lifetime! As per Seller direction: Allow 24 hour irrevocable on all offers. (id:29935)
416 3rd Avenue S
Martensville, Saskatchewan
Great family home in Martensville with an oversized garage man cave. This bungalow has 3 bedrooms on the main floor, primary bedroom has a two pc ensuite. Kitchen has lots of storage space and dining area has direct access to a sunroom. The basement is finished with another large bedroom, a family room for TV and gaming, and a large recreation room. There is a large laundry area/ utility room with extra sink, rough in for a future bathroom and large storage area. High efficiency furnace, newer HWT, central vac, underground sprinklers and above ground pool. This is a large lot with many features. 26'x28'x10' insulated garage with 8'x10' door at the front and 8'x12' door at the back, work space, bar and gas line. There is Rv parking inside the fenced yard, garden boxes and 2 storage sheds.The deck, sunroom and patio are great places to relax and enjoy the outdoors. Call today to arrange a showing. (id:29935)
3302 33rd Street W
Saskatoon, Saskatchewan
Welcome to 3302 33rd Street unit 107. Located in the community of Dundonald you are just steps to awesome amenities with schools, parks, and convenience stores - a very walkable location with easy bus access too! This affordable 2 bedroom condo has been well cared for and is ready for you to move in! The layout is ideal with a large front entrance closet, galley kitchen that opens to a dining space and living room. The living room is spacious and hosts a fireplace feature that is not functioning but would be ideal to add an electric insert. Direct access to the balcony is from this space and gives you added light and a great area for outdoor relaxing - additional storage is located here! There are two bedrooms from the hallway, a 4 piece bathroom, and a dedicated laundry space too. This unit is ideally located and provides added privacy and shelter with the courtyard view. Also included is an electrified stall which is conveniently located with a corner stall - closest to this entrance! If you have been looking for an affordable condo this could be the one. Call Today to book your own showing! (id:29935)
4 1186 Ashley Drive
Swift Current, Saskatchewan
Looking to purchase a home of your very own without spending a fortune?! This fully renovated condo may just be what you’ve been searching for! Boasting walkout access (no stairs) into a beautifully kept green space with plenty of room to enjoy the summer heat or host summer gatherings this yard will lead you directly to the shared garage with your own individual space and additional storage. Inside the unit you’ll find new flooring, fresh paint, a brand new kitchen and a fully renovated four piece bathroom. This one bedroom suite sports an open concept layout, modern lighting, its own dedicated laundry and extra storage closet. Move in and relax! All of the work is already done for you. Contact today for information or to book your personal viewing. (id:29935)
36 Mill Yard Road
Chalk River, Ontario
Fabulous opportunity to own a well maintained, fully occupied tri-plex in Chalk River; minutes away from Canadian Nuclear Laboratories and only a short commute to Garrison Petawawa. This building houses 3 x 2 bedroom units; the third unit having a den and large unfinished basement space! There are coin washer and dryer shared by the apartments; there is approximately $250 - $500 revenue from the coin laundry annually. The lot is over an acre in size and was previously approved for severance for 2 lots fronting on Ottawa Street, both of which would have municipal water and sewer! See attachments for details! As this building is tenant occupied, please ensure that your due diligence is complete prior to booking a showing; this means pre-approval complete, and proper review of the photos and 360 degree tour to ensure suitability. Minimum Mandatory 48 hour irrevocable on all offers. (id:29935)
133 Glenhaven Private
Ottawa, Ontario
Amazing opportunity to own a move-in-ready freehold town under 600K w. a GREAT walkscore! Short walk to the Walkley Station, 3-storey, 2 Bedroom, 2 Bathroom town (originally available as 2 or 3 BR, original owner opted for 2 big rooms) could be converted into a 3BR. Perfect starter home, downsize or investment, nestled on the most quiet part of the cul-de-sac, peaceful + away from the bustle. Inside-entry from garage! Driveway parking + 6 visitor spots just feet away! Clean + fresh + features large renovated eat-in kitchen w quartz counters ('18), renovated bathrooms ('18), large living/dining room, family room w cozy gas fireplace on main level, newer roof ('21), brand-new furnace + AC ('24)! Large deck off kitchen patio door: the perfect place to BBQ or sit + drink coffee / commune with nature. Laundry off kitchen. No rear neighbors (backs on to a car dealership lot), no basement. Steps from transit, shopping + restaurants on Bank, Carleton U, Mooney's Bay, Available August 1st! (id:29935)
329 Church Farm Road
Calabogie, Ontario
Tucked into this quiet private location on Calabogie Lake is this gorgeous 4 season cottage with a 2 car garage and bonus bunkie for renting out extra family or friends to stay just waiting for you. Inside the home is a large open concept kitchen living and dining area with lots of games room. There is also 3 bedrooms and a full bath in the home along with a large foyer that is used for laundry and an extra bed. The garage bunkie has a large open concept, closet and bath. The waterfront enjoys good depth for harbour and a rock face that offers you privacy and no new neighbours in years to come. The lot has many mature trees, also giving privacy from the lake side with a firepit area overlooking the water. A 10 min drive puts you at the Highlands Golf Course or just take your boat over. 20 mins to the Village for lakeside dining, medical center, hardware store and all this area has to offer. 48 hours Irevocable on all offers please Book a showing now and come see our good nature! (id:29935)
251 Northfield Dr E Drive Unit# 302
Waterloo, Ontario
Welcome to the Blackstone Condos, where chic and convenient urban living awaits you! Step into Unit 302 and immerse yourself in modern charm and style. This spacious 2-bedroom, 2-bathroom condo is flooded with natural light and boasts a carpet-free interior adorned with tasteful upgrades. Marvel at the contemporary finishes, including wide plank luxury vinyl flooring throughout, marble-tiled bathrooms, and custom zebra-blinds. The sleek stainless steel appliances in the kitchen complement the ample counter space and storage, enhanced by the large island—offering you a perfect blend of form and function. Enjoy a sunset drink on your spacious balcony, or venture outside the unit and indulge in the building's premier amenities. Stay active in the fitness centre, socialize in the event lounge, find inspiration in the wifi-enabled co-working space, and entertain to your hearts content on the furnished rooftop terrace complete with an outdoor kitchen! It's also important to mention this building's prime location, as staying here means finding yourself just a short drive away from vibrant Uptown Waterloo, where a plethora of dining, shopping, and entertainment options await! Conestoga Mall, University of Waterloo, Wilfrid Laurier, Conestoga College, and Kitchener's Innovation District are all within easy reach as well. Whether you're seeking your first home, a sound investment, looking to downsize, or otherwise seeking the ultimate urban lifestyle, Unit 302 at Blackstone Condos offers the perfect blend of comfort, convenience, and community. Book your showing today! (id:29935)
99 Fourth Concession Road, Unit #528
Burford, Ontario
Sharp two bedroom home at 528 Roselawn Lane in the year round section of the park community - Twin Springs. There are two ponds to enjoy canoeing and swimming at the beach. Many social activities year round also. Ideally located 15-20 minutes west of Brantford and just south of the 403 access. Very well kept 'like new' home with a large deck and three season sunroom to a lower deck and garden shed. Main bedroom has wall to wall closet. Second bedroom with built in storage behind sliding barn doors has a closet and is an ideal space for home office, storage or visiting grandchildren. Great kitchen with all appliances and shared seating around the island. Monthly fee of $650. includes land lease, water, maintenance of the park and systems year round and property tax. Closing date is very flexible (id:29935)
98 Stonehenge Drive
Hamilton, Ontario
Step into the epitome of modern living with this magnificent 3700+ sq/ft residence, offering a perfect blend of sophistication and functionality. Boasting 5 spacious bedrooms, including 2 master suites and 2 ensuites, along with a total of 6 bathrooms, this home is designed to accommodate your every need. The heart of the home is the expansive kitchen, featuring a large island, and ample storage space. Adjacent to the kitchen is a sprawling family room, ideal for family gatherings or quiet evenings by the fireplace. The fully finished basement is a true gem. Complete with an extra bedroom/gym space, a pub-style wet bar, kitchen, 3-piece bathroom, and a separate entrance from the garage, this space offers endless possibilities for relaxation and recreation. Working from home? No problem! The den on the main floor, provides the perfect setting for a home office or study area, ensuring productivity and privacy. Escape to the outdoors and unwind on the spacious 20x20 deck with a large gazebo. Whether you're hosting summer BBQs or simply enjoying your morning coffee, this outdoor oasis is sure to impress. Convenience meets luxury with a main floor laundry room, making household chores a breeze. with a separate entrance to the basement from the garage, this home offers added convenience and privacy for guests or potential rental income. Located in the Ancaster Meadowlands, a desirable neighborhood close to amenities, schools, and parks. Owner is RREA. Deposit Instructions Attached (id:29935)
693 Stone Road
Barriere, British Columbia
GRAND STAIRS & COVERED DECK welcome you to this sunny southern exposure home with open kitchen (all new appliances), living & dining area that lends itself to great family entertaining. 3 bedrooms 2 baths up & 1 den (serves as bdrm), 1 bath down. Kitchen features large work island with breakfast bar, ample counter space & recessed lighting. Large picture windows in dining room boast fabulous views of the valley to the south & surrounding mountains. Garden doors off master suite & living room yields access to full length covered deck at the rear of the house. Luxurious en-suite off master bedroom. Basement development includes finished den/bedroom & 3 piece bath, Pellet stove, laundry & roughed in plumbing for kitchen. Could be completed as in-law suite for rental. 2 acres flat usable land (Newly Fenced) and a huge work shop with smooth cement flooring, all fenced including the front yard lawn & shop area. 100 Plus GPM drilled well. Welcome to greenhouses or grapevines. Water softner installed. (id:29935)
7 Martin Crescent
Amherstburg, Ontario
Welcome to your dream home! This stunning property features a large yard over 200' deep, perfect for outdoor activities. The spacious open concept floor plan includes 3+2 bedrooms and 3 full bathrooms. The newer kitchen boasts a massive island, separate coffee bar, and granite countertops. Main floor highlights include laundry, a living room with a built-in electric fireplace, large bedrooms, and updated LED lighting inside and outside. The lower level offers a family room with a gas fireplace, a unique custom theatre room, and ample storage space. The oversized garage features an epoxy floor and a new high-rise garage door with a side-mount opener. Rear yard includes a large two-tiered deck, 27' above-ground pool, fully fenced yard, cement patio, and custom shed w/covered seating area. Grade entrance to lower level offers potential for a seperate 2 bedroom unit. Located on a dead-end street just minutes from the downtown core. Don’t miss this opportunity to make this dream home yours! (id:29935)
102 First Street N
Stoney Creek, Ontario
This charming 4-bedroom, 2-bathroom detached 1 and 1/2 storey home is your ticket to comfortable living. With spacious interiors, modern amenities, and a prime location, this property offers the perfect blend of convenience and coziness. (id:29935)
136 Kingsmere Cove Se
Airdrie, Alberta
7 BEDROOMS/ MAIN FLOOR BEDROOM + FULL WASHROOM/ 2 BEDROOMS BASEMENT ILLEGAL SUITE WITH SEPARATE ENTRANCE. Welcome to this Extra-ordinary House in the Lovely Community of Kings Heights. The Main Floor has a splendid open-Concept floor plan bringing the kitchen, living and Dining areas together for an incredible utilization of Space as well as a Bedroom and Full Washroom. The upper floor features Huge Master Bedroom with a Gorgeous En-suite, 3 additional Bedrooms with another 4 pc Bathroom and a spacious Laundry room with a Sink. The Basement is Fully finished with 2 Bedrooms, a kitchenette 4 pc Bathroom, Separate Laundry and Separate Entrance. The Backyard Oasis is Professionally done with a Huge Deck to enjoy the Summer! Please Call or Text to Book a Viewing or click om the link for a Virtual Tour! (id:29935)
54 14 Erskine Lane
View Royal, British Columbia
You'll love this updated and well maintained 4 bedroom 4 bathroom town home with over 2500 sq ft of bright spacious living... In an ultra convenient location with Eagle Creek Shopping Centre close by and Victoria shopping just moments away. Main level living features new laminate floors throughout large kitchen with plenty of cabinets adjacent eating space and open to family room, slider to deck provides an attractive green space backdrop and stairs to serene private paver courtyard space, open living/dining area with gas FP has sun drenched deck off - perfect to hang out and relax on. Upstairs gives you 3 bedrooms, main bathroom incl. master suite with its own 4 piece ensuite. Downstairs provides the huge 4th bedroom perfect for the teenager or an ideal guest suite along with 3 piece bathroom. Attached double garage. One of the largest homes in the well managed and beautifully landscaped development that's so ideally situated near amenities. Call to arrange your private viewing! (id:29935)
25 Bruces Trail
Seguin, Ontario
Discover the potential of this cozy cottage nestled on the serene shores of Otter Lake in Northern Ontario. This rustic retreat, though in need of some TLC, offers an unbeatable location and endless possibilities for those with a vision. Key Features: Prime Waterfront Location: Enjoy direct access to the pristine waters of Otter Lake, perfect for swimming, boating, and fishing. Scenic Views: Wake up to breathtaking sunrises and unwind with picturesque sunsets over the lake. Natural Surroundings: Embrace the tranquility of nature with mature trees and wildlife at your doorstep. Useable Space: The cottage provides a functional layout, ready for your personal touch and upgrades. Investment Potential: Ideal for those looking to create their dream vacation home or capitalize on the growing demand for waterfront properties. Don’t miss this rare chance to own a piece of paradise and transform it into a gem. With a bit of creativity and effort, this cottage could become the perfect getaway or a lucrative investment. (id:29935)
41, 2727 Rundleson Road N
Calgary, Alberta
Introducing this 3 bedroom 1.5 bath townhouse in Rundle. This amazing unit is for you to check out! Ideal for young families, starters and empty nesters as well. The location can't be more practical as it is just right opposite the Peter Lougheed Hospital, Sunridge Mall, London Drugs and plenty of commercial shops, accessible to several elementary, middle and high schools as well as public transportation both bus and C-train. This property is well maintained and have been updated for you to enjoy. Recently repainted and finished with laminate flooring and carpets on the stairs. The Kitchen is beautifully updated with brand new stainless steel appliances, not every unit in the complex has a dishwasher but this one does! The cabinets were refaced in white paint and backsplash is in a light neutral color that complements and brightened up your counter space. There is a small eat in area in your kitchen too. As you proceed the main floor, the dining and Living area is open which allows for free movement and make your space more efficient. Your living room view extends to the fenced and large backyard where you can build your own oasis. The second floor has 3 very spacious bedrooms and 1 full bath. The basement is unfinished for your to explore your creative ideas to customize it as you need. the Hot water tank was replaced recently and the Furnace, washer and dryer are brand new! Parking is a breeze as it’s right in front of your doorstep. What else can you ask? This is property is ready to move in to, just waiting for you! View it before it gets sold! (id:29935)
602 Royal Drive
Trochu, Alberta
602 Royal Drive is a well-maintained, 1973-built, four-level split home located in one of the most desirable neighbourhoods in Trochu, Alberta. This property features three bedrooms and a full bathroom on the upper level. The home includes two developed living areas—one on the main level and one on the lower level—and a spacious kitchen-dining area on the main floor. One of the two half baths is conveniently located on the main floor near the rear entry, while another half bath (toilet and shower) is situated in the currently undeveloped lower fourth-level basement area, providing potential for further customization and development.The property boasts a large backyard, ideal for outdoor activities and entertaining. Additionally, there is a well-insulated and electrically heated double garage, which provides practical storage and workspace. This property backs onto a large central park, the town's ice hockey skating rink, and community swimming pool, making it an excellent location for recreational activities.Trochu, a farming-based community, offers a variety of amenities and services, including a community ice arena, a nine-hole golf course, a K-12 school, an outdoor swimming pool, grocery and convenience stores, restaurants, and two highly regarded full-service farm machinery dealerships. The local economy is supported by both the agricultural sector and employment opportunities in the oil and gas industry. This vibrant community ensures a balanced lifestyle with ample employment and recreational options. Trochu is located approximately 55 minutes southeast of Red Deer and Calgary, 1 hour and 45 minutes to the southwest.Other notable features of this property include shingles in good condition, great parking for all your vehicles, and a full set of appliances are included with the sale. (id:29935)
1114 Bellevue Avenue Se
Calgary, Alberta
Nestled on Ramsay's premier street, this exceptional home offers breathtaking downtown and 180-degree valley views. Boasting 4250 sqft of energy-efficient industrial chic design, this 4-bedroom residence exemplifies meticulous craftsmanship and an array of upgrades. Sun-drenched interiors feature polished heated concrete floors, soaring vaulted ceilings, expansive European tilt-and-turn windows, and skylights, flooding the space with natural light. Throughout, discover site-finished cabinetry, custom built-ins, quartz countertops, Aqua Brass and Grohe fixtures, designer lighting, and solid core doors, all complemented by LED lighting. Designed for both family living and entertaining, the main level hosts an open-concept living room with a gas fireplace accented by custom metalwork, a formal dining area, and a chef's kitchen equipped with top-of-the-line Miele appliances, including a steam convection oven and waterfall island. Embracing the essence of indoor-outdoor living, the home's focal point resides in its patios, gracing both the front and rear. These outdoor havens provide idyllic spaces to take in the breathtaking vistas and enjoy al fresco gatherings. Descend to the lower level for a spa-like master retreat offering panoramic valley views, an ensuite with a steam shower, and an oversized walk-in closet. A private office and access to the double attached garage complete this floor. The bright walkout basement boasts floor-to-ceiling windows, creating an inviting living space perfect for a games room or flexible use. Three additional bedrooms, a bathroom, and the potential for a gym or media/games room round out the basement. Outside, a spacious backyard with mature landscaping offers endless possibilities for play, gardening or taking in the beauty of the surroundings. Conveniently located in the historic Ramsay neighbourhood of Calgary, residents enjoy a mix of heritage homes and modern developments, along with easy access to downtown amenities, diverse dini ng options, and outdoor activities such as cycling and hiking along the Bow River. With its blend of charm, convenience, and community spirit, this home truly offers the best of all worlds. (id:29935)
976 Bracewood Rise Sw
Calgary, Alberta
Nestled in the heart of a mature, peaceful neighborhood, discover the perfect blend of classic charm & modern convenience in this 3-bedroom backsplit home offering comfort, style, & convenience. With over 1764. square feet of FINISHED LIVING SPACE, well designed with separate living areas, this home is perfect for both family life & entertaining guests. Very functional Kitchen with a cozy nook, granite countertops, stone back splash, & natural wood cabinetry, perfect for morning coffee & casual meals. Separate living room: A dedicated space for relaxation & social gatherings, complete with a large picture window, hardwood flooring with ample space for hosting & relaxation. Inviting Lower Level: A warm & welcoming area with a wood-burning fireplace & a convenient 2-piece bathroom, ideal for chilly evenings. A back lane leads to a 24’ x 22’ insulated, heated double detached garage—a rare find that promises comfort for your vehicles & extra space for a Workshop. This home is not just a residence but a sanctuary where memories are waiting to be made. With its thoughtful layout & desirable location, it’s a place where life can be enjoyed to the fullest. This property is a stone’s throw away to nearby parks, including an OFF-lease dog park, minutes to Canyon Meadows golf club playgrounds, walking trails, just a 5-minute drive to both Fish Creek Park & Glenmore Reservoir, perfect for enjoying the great outdoors. With convenient access to schools from K-12, shopping, Southland Leisure Centre, Calgary Public Library & the Braeside Community Association, everything you need is right at your fingertips. A quick drive to the new ring road, Costco & the shops at Buffalo Run. Easy access to the mountain west of Calgary. Don’t let this opportunity pass you by. Contact your favorite Realtor to schedule your visit & come see why this house should be your next HOME! Additional Info: Garage: new shingles & ceiling insulation (May 2024); Sunray Garage Gas Heater (2000); House roof shingles approx. (2010); Hot water tank (2017) Furnace is original. All appliances are working but are older so are in "AS IS" condition, Basement freezer & Fridge included *{Living Room was Virtually Staged}* Click the Movie Reel to take a Virtual Tour (id:29935)
20 Willow Street
Cochrane, Alberta
Welcome to this exquisite home nestled in the desirable community of The Willows, where luxury meets comfort in every detail. Boasting a west-facing backyard with new landscaping and a spacious deck, this residence offers the perfect setting for outdoor enjoyment and relaxation. Step inside to discover luxury vinyl plank flooring throughout the entire house, providing both elegance and durability. With 9-foot ceilings enhancing the sense of space and openness, every corner of this home exudes sophistication and style. The kitchen is a culinary masterpiece, featuring a double oven, gas stove, and a convenient walk-through pantry, catering to the needs of any chef or entertainer. Whether you're hosting dinner parties or preparing family meals, this well-appointed space is sure to impress. Gather around the cozy gas fireplace in the living area, where warmth and ambiance create the perfect atmosphere for cozy evenings at home. The home's white and bright interior palette enhances the sense of light and airiness, creating a welcoming ambiance throughout. Upstairs, a large bonus room awaits, offering additional space for relaxation, recreation, or family gatherings. Retreat to the master bedroom, where a 5-piece ensuite bathroom provides a luxurious escape. The unfinished basement presents endless possibilities, with rough-ins for a bathroom and a water softener included, allowing you to customize the space to suit your lifestyle and preferences. Additional amenities include air conditioning for year-round comfort and convenience, ensuring a pleasant indoor environment no matter the season. Don't miss your chance to call this stunning Willows residence your own. Schedule your showing today and experience the perfect blend of luxury, comfort, and style! (id:29935)
101 Arnott Lane
Chatsworth, Ontario
7 1/2 acre hobby farm just South of Chatsworth. A unique setting adjacent to the rail-trail, the only home on a country lane. The 3 + 2 bedroom home is an immaculate must-view. Open concept living/dining/kitchen area with island, cathedral ceilings, main floor laundry, and sunken sunroom overlooking beautiful farm pasture. Fully fished lower level with large entertainment area. New high efficiency boiler/domestic water system, new furnace and automatic new whole home generator. 5 stall System Fencing horse barn with water and hydro, and 40x70 coverall. A rare find, 4km from beautiful Williams Lake. (id:29935)
350 Warwick Avenue
Burnaby, British Columbia
Charming home with a MORTGAGE HELPER in the sought-after Capitol Hill area! This cute as a button 6 beds, 2.5 baths home is ready for a new owner. The main level features a traditional dining room, a character-filled kitchen, and an office/bedroom. Enjoy a newly updated living room complete with a wood burn fireplace and stunning tray ceiling, complemented by new vinyl flooring throughout. Upstairs, there are 3 large bedrooms awaiting a growing family. The lower level boasts a 2-bedroom suite with independent laundry and dual access via the backyard or side. This Suite will be vacant upon possession so you can pick your new tenants! Conveniently located steps from transit, shopping, Capitol Hill Elementary, and just minutes from Bby North Secondary. Don´t miss out-this gem won´t last long! (id:29935)
1119 Chaster Road
Gibsons, British Columbia
Move in ready - over $30,000. in recent upgrades. This home is in a family friendly neighbourhood with elementary school just a minute walk plus Chaster Beach, Secret Beach, plus trails, bus, shopping and more. The 720' attached bright shop with 10' ceilings and 220 wiring is just waiting for you whether for your home based business or your toys. Home has lovely street appeal well set back from the road and has well established landscape, carport, two separate hydro meters, natural gas line, two separate laundries.....too much to list, a must see - it has character. (id:29935)
71 Hagey Avenue Unit# 3
Fort Erie, Ontario
A rare opportunity to own a 3 bedroom, 2 bathroom townhome condo in the heart of Fort Erie! The large well lit living room features an added feature wall and flows naturally into a connected powder room, the dinning and kitchen area. The master bedroom has plenty of storage space with large closets. The two other bedrooms are generously sized, perfect for guests or family members. Relax on your own private patio. The bedroom in the basement awaits a new owner to finish it up to maximize its potential. This home is conveniently located near shopping, restaurants, QEW access and minutes to Buffalo NY! Don’t miss out, schedule a showing today! (id:29935)
55 Spachman Street Street
Kitchener, Ontario
Dare to be impressed in The “Rahi” Model boasting over 3400sqft of finished living space w/a 3 bed + 2 bed, 3 1/2 bath floor plan w/upper family room and a host of premium features. IMPRESSIVE 8 FOOT TALL FRONT ENTRY DOOR, setting the tone for the lavish interiors that await. The designer kitchen is adorned with upgraded Heirloom-style maple cabinetry, soft-close cabinets, and a QUARTZ COUNTERTOP & BACKSPLASH THAT EXUDE SOPHISTICATION. Enhancing its allure is the island w/upgraded corner posts, a wine fridge, gas stove with an upgraded stainless chimney hood fan, and in-floor heating. A 6 ft patio door featuring a transom window above, inviting natural light and seamless indoor-outdoor living. Gather around the NAPOLEON GAS FIREPLACE IN THE GREAT ROOM, illuminated by pot lights strategically added for ambiance. The opulence extends to every bathroom, where UPGRADED QUARTZ COUNTERTOPS AND MAPLE SHAKER CABINETS create a spa-like atmosphere. Revel in the luxury of a 10 ft main floor ceiling height, 12x24 CERAMIC TILE FLOORING in the foyer, kitchen, and bathrooms, alongside maple hardwood flooring in the Great room, dining room, family room, and upper hallway. Ascend the MAPLE HARDWOOD STEPS ADORNED WITH BLACK WROUGHT IRON SPINDLES, leading to an upper family room for additional relaxation and leisure. Retreat to the generously sized primary bedroom which features a walk-in closet. The master ensuite, a sanctuary featuring DOUBLE VESSEL SINKS, A FREESTANDING TUB, AND A GLASS-ENCLOSED SHOWER with a rain shower head, EPITOMIZING INDULGENCE AND STYLE. Professionally finished by the builder, the basement offers additional living space with a 9 ft ceiling, two bedrooms, and a 3 pc bathroom, illuminated by two Egress windows that flood the space with natural light. Outside, unwind in the fully fenced backyard, complete with a retractable awning and deck, perfect for dining and entertaining. Don't miss the opportunity to make this exquisite residence yours. (id:29935)
710 Waddington Rd
Nanaimo, British Columbia
Welcome to this fantastic home in the heart of Central Nanaimo! This gem boasts 5 spacious bedrooms and 2 bathrooms, making it perfect for those looking for a practical space to call home. Offering a comfortable layout and a large corner lot for extra outdoor room, there's plenty of room for the kids to play and for you to enjoy the expansive, south-facing back deck. Inside, you'll find charming original touches like cove ceilings and hardwood floors that add character and warmth. There have been modern updates to the electrical and plumbing over the years to ensure peace of mind, and the cozy gas fireplace adds a touch of warmth and comfort. There's also a fully fenced yard and lots of room to park your RV! Conveniently located close to schools, shopping, and essential amenities, this home is in a great spot for easy living. (id:29935)

