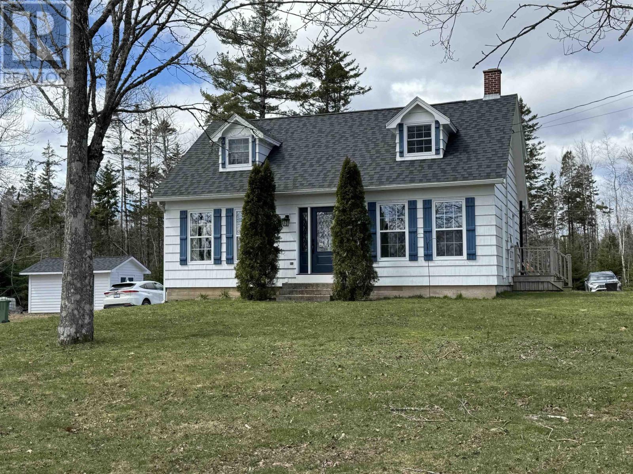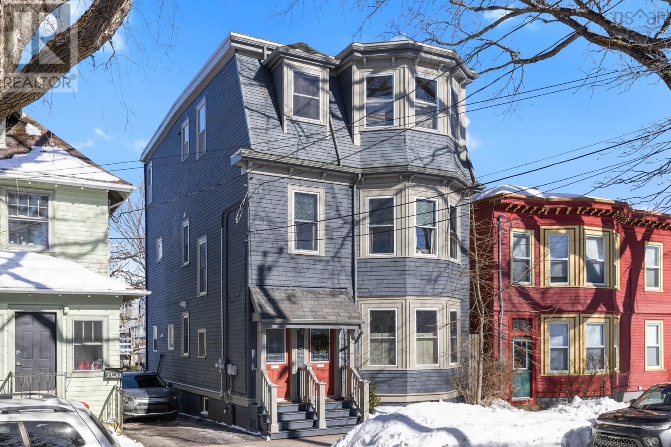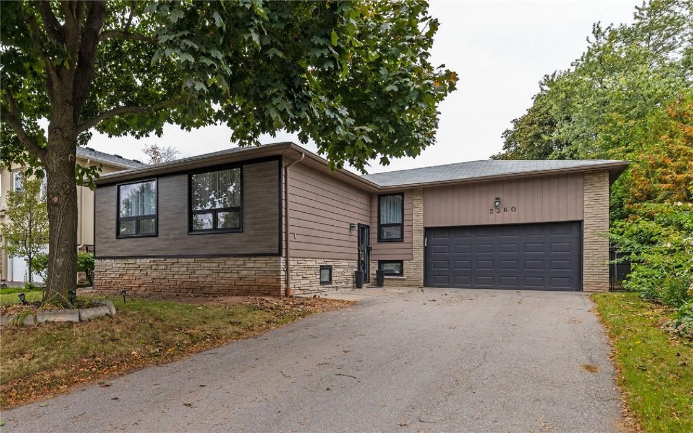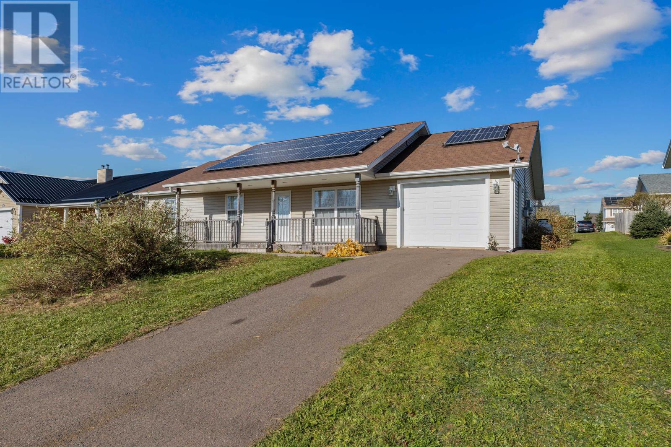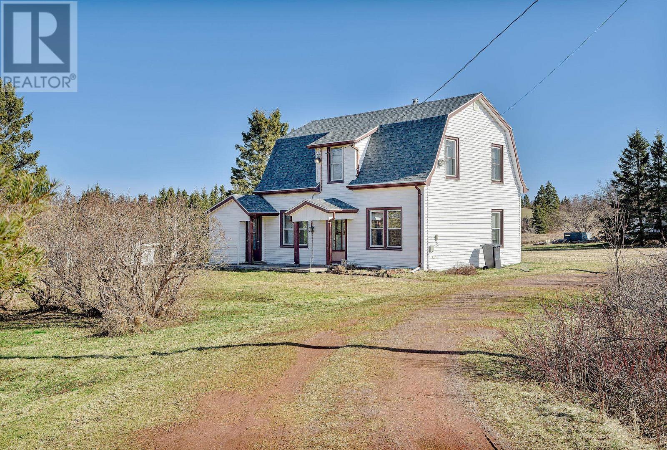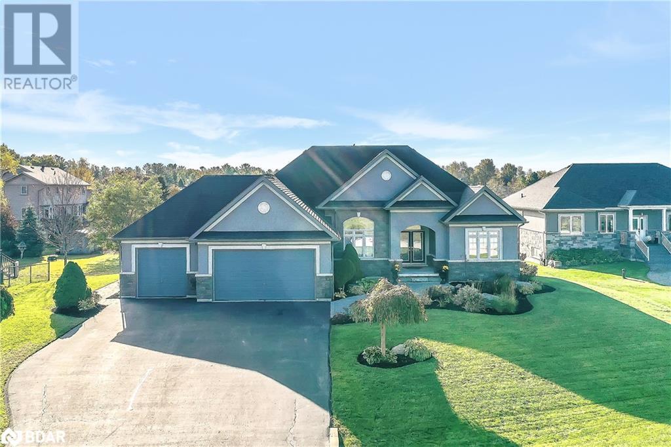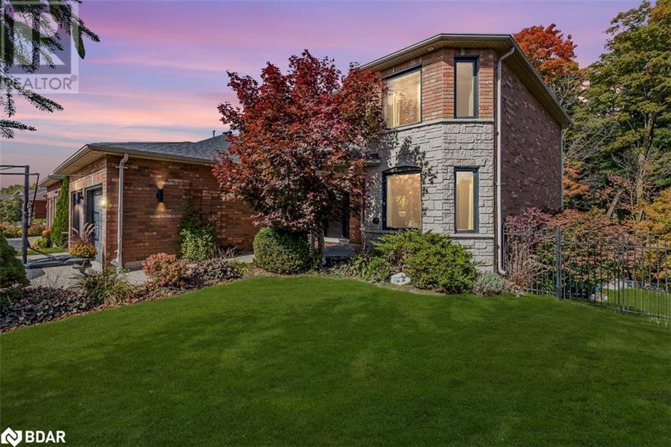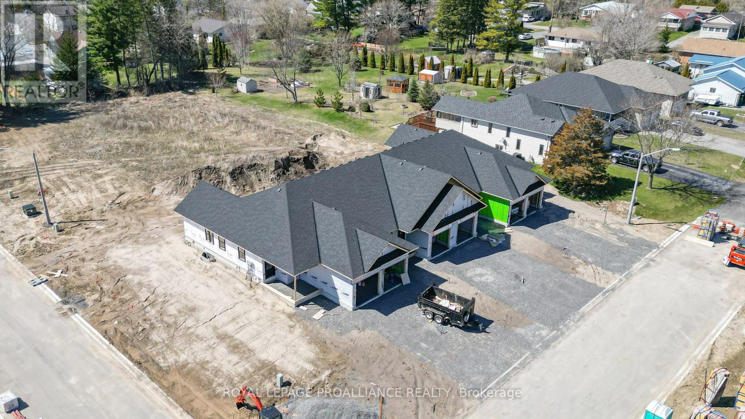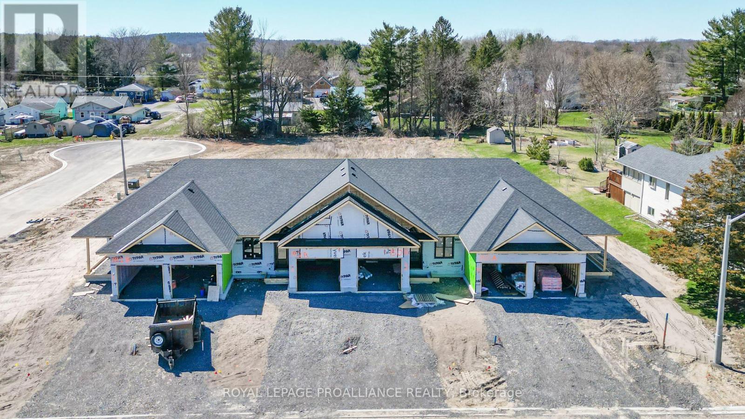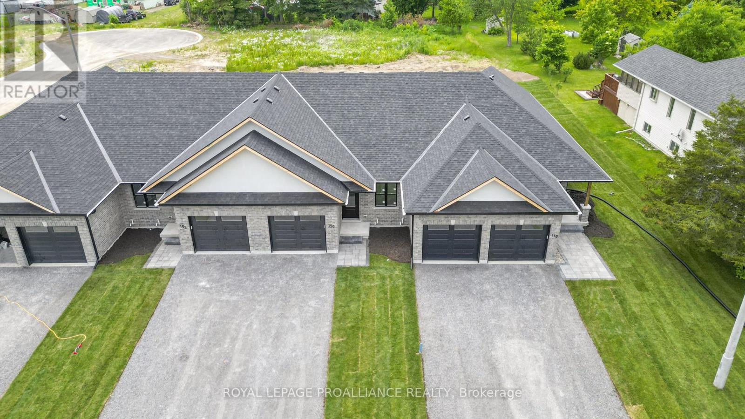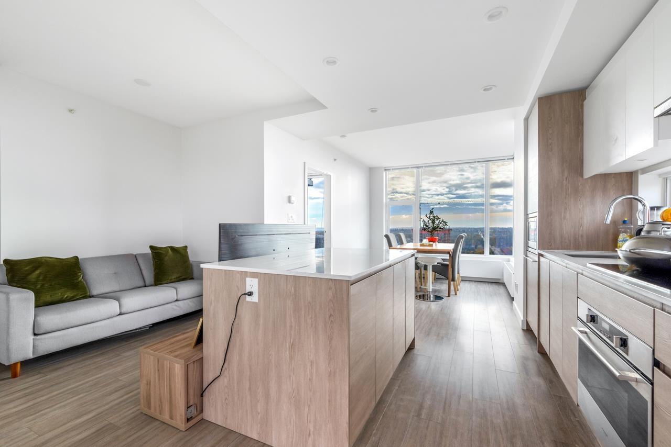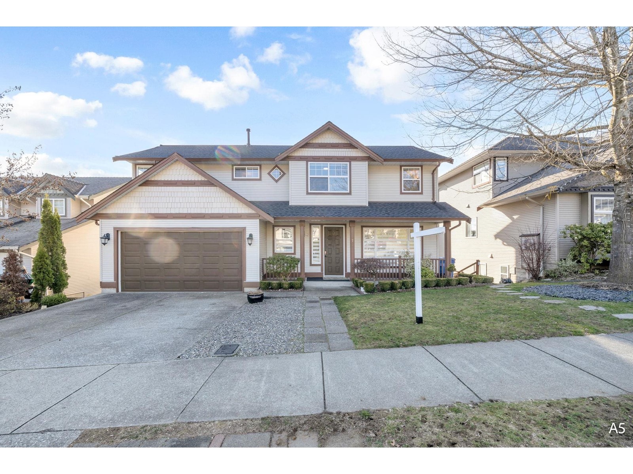1185 Farmington Road
Barss Corner, Nova Scotia
Move-in ready home surrounded by over 12 acres of privacy. As you enter the home, you will be embraced by the impeccable charm and warmth in every corner. The kitchen and dining room create an atmosphere where your culinary appetite will be inspired, and will become the heart of memorable gatherings. Go through the patio doors in the dining room, and step onto a large, back, Composite deck, providing a great place for summer entertaining and family barbecues. The inviting living room and family rooms are perfect areas for relaxation with the family. Heat pumps ensure year-round comfort keeping you warm in winter and cool in summer. The home was designed to meet every need and no detail was overlooked from custom window coverings to motorized blinds in the primary bedroom and office/bedroom. Painted with modern colours, each room exudes its own unique charm and character creating a harmonious blend of style and comfort throughout. The large, new garage has double automatic doors complete with a loft for storage, and the round driveway with additional parking area. Located just 35 minutes to the Town of Bridgewater, 12 minutes to New Germany, and a little over an hour to Halifax. (id:29935)
2701-2699 Fuller Terrace
Halifax Peninsula, Nova Scotia
Welcome to 2699/2701 Fuller Terrace, a true Halifax gem, in the heart of Bloomfield neighbourhood. This beautifully unique 3 storey home houses a bright and meticulously maintained 2 bedroom apartment, and a sun filled 4 bedroom plus den unit (owner occupied) that occupies the second and third floors. The charm and character of this property is evident, even from first glance, but the upgrades and improvements are just as impressive. The recently installed high-efficiency propane furnace, the newer windows and basement insulation really change the feeling of owning a century home. The fenced yard has a lovely garden, full of flowering bushes and ready for you to plant your veggies! Features not to be missed include: parking, in a driveway fit for 3 with a plug to charge your electric car. A dry and insulated basement with a perfect workout area and laundry. (id:29935)
2360 Wyandotte Drive
Oakville, Ontario
Welcome Southwest Oakville. Offering a Raised Bungalow with four spacious Bedrooms (three main level + one lower level) plus two full Bathrooms, fully renovated main floor with attention to details, transformed to an open concept with New flooring, premium new kitchen, Stainless steel appliances with quarts countertops, tastefully renoed bathroom, new stairs and stair railing, Carpet free top to bottom and much more to see. Basement offers an extra bedroom with great size along with a big recreational area. 2-car Garage with long driveway. Private, mature property with a backyard Pergola. Air Conditioner (2019), Roof (2010), Furnace (2010). minutes to highway and close to amenities. House has a great flow and shows A+. (id:29935)
52 Parkway Drive
Charlottetown, Prince Edward Island
Experience modern living in this stunning 10-year-young home with in-floor heating. The open concept design seamlessly blends the living, dining, and kitchen areas, creating a spacious and inviting atmosphere. The kitchen boasts a convenient island, perfect for meal prep or casual dining. Sunlight streams in through patio doors, illuminating the space and leading to a deck and backyard, ideal for outdoor gatherings. Step onto the covered porch and take in the charm of the great neighborhood surrounding you. With 3 bedrooms, there's room for family, guests, or a home office. The main bathroom caters to everyday needs, while the ensuite off the primary bedroom offers privacy and comfort. The convenience continues with a laundry room situated off the garage, making chores a breeze. Speaking of the garage, you'll appreciate the large single attached garage providing ample space for parking and storage. Plus, this home is equipped with solar panels (1.5 years old) that have generated 8.5 MW of power in the past 12 months, enhancing efficiency and sustainability. The newer propane boiler, complete with WiFi capabilities, ensures a cozy and smartly controlled living environment. Don't miss this opportunity to own a contemporary home that combines comfort, style, and functionality in one. Embrace the modern amenities, enjoy the open space, and relish in the prime location of this exceptional property. (id:29935)
49 Highland Park Road
Canoe Cove, Prince Edward Island
Take the time to view this cozy country home located in picturesque Canoe Cove, it has lots of character and charm from past years plus many updates. Main floor living space includes: an eat in kitchen, dining room, living room, office/den, half bath/laundry, and large mudroom. The upper level has 3 bedrooms and full bath. Soft wood floors in the upper level would be easily refinished as they are covered in carpet and oilcloth, wood is exposed in 3 of the main floor rooms. Updates include vinyl window inserts, roof shingled spring 2024, furnace replaced in 2018, fiberglass oil tank installed, septic system upgraded in 2001 with a 650-gal poly tank and 225 feet of leaching chamber. This affordable home sits on a half acre lot close to south shore beaches, parks, golf and within 15 minutes of Cornwall. Additional land is available for sale ? 1 acre lot PID# 571729 bordering on the property on the north and east sides for $65,000 hst exempt. The seller is not providing a Property Disclosure Statement (PDS), property being sold ?As is - Where is.?. (id:29935)
16 Deanna Drive
Wasaga Beach, Ontario
Welcome to this stunning Executive Ranch-style Bungalow nestled in an exclusive estate community of fine/custom homes. This remarkable property is adorned with a custom-built stone and stucco exterior, adding an elegant touch to its exquisite design. Boasting 4+ bedrooms, this spacious home offers plenty of room for relaxation and entertainment. The open concept layout and soaring high ceilings create a sense of grandeur, providing an inviting and airy atmosphere throughout. One of the standout features of this property is the picturesque view it offers. With its prime location, you'll enjoy breathtaking vistas of open space and a tranquil pond, allowing you to unwind and connect with nature from the comfort of your own home. This home has been meticulously maintained by its original owners, showcasing their pride of ownership and attention to detail. Step inside, and you'll be greeted by beautiful hardwood flooring that adds warmth and richness to the living spaces. The open concept living and kitchen areas provide seamless flow and make it ideal for hosting gatherings and creating lasting memories. For those who appreciate outdoor living, relax and entertain on the multi-tiered deck, which overlooks the serene pond. Whether it's a quiet morning coffee or an evening soirée, this outdoor space will be your sanctuary. This property also features a 3-car heated garage, providing ample space to protect your vehicles and belongings. Additionally, there is plentiful parking available for up to 9 cars, ensuring the convenience of both residents and guests. With its stunning design, prime location, captivating views, and ample parking space, this executive ranch-style bungalow offers a rare opportunity to own a truly remarkable home in a prestigious estate community. Don't miss your chance to experience the height of luxury and comfort in this one-of-a-kind property. Quick closing available. (id:29935)
32 Nicklaus Drive
Barrie, Ontario
Discover the epitome of luxury living at 32 Nicklaus Drive, where elegance meets comfort in every detail. This executive home boasts a timeless brick and stone exterior, complemented by recent updates throughout the interior (such as kitchen, baths, windows, shingles, etc). From the moment you step inside, you're greeted by superior finishes, including hardwood floors, ceramic tiles, and stylish pot lights. Enjoy your own backyard oasis featuring an inground salt water pool, large two tiered deck, stunning views & privacy.The heart of the home is the chef-inspired kitchen, equipped with high-end stainless steel appliances, custom cabinetry, quartz countertops, and spacious island with pendant lighting, perfect for casual meals or entertaining guests. Adjacent to the kitchen is a cozy breakfast area, leading seamlessly to a two-tiered deck overlooking the landscaped yard and inviting salt water pool. Entertaining is effortless with a separate dining room featuring French doors and bay windows, ideal for hosting formal dinners or converting into a den for more intimate gatherings. The main level laundry is oh so convenient and has entry into the garage. Upstairs, four spacious bedrooms await, including a primary suite complete with a large walk-in closet and a luxurious four-piece ensuite bathroom. Meanwhile, the lower level offers endless possibilities for recreation and relaxation, with a sprawling rec room and walkout patio, perfect for enjoying summer evenings with family and friends. Throughout the home find 2 gas fireplaces to keep you cozy and warm all year long.Located in a desirable neighbourhood surrounded by lush greenery and close to amenities such as parks, schools, trails, skiing, shopping and the Barrie Country Club, this unique property offers a rare opportunity to experience the best of both worlds – sophisticated living and natural beauty. Don't miss your chance to call this extraordinary residence home! Excellent value and great commuter location (id:29935)
150b John St
Stirling-Rawdon, Ontario
Ready End of July 2024 Located in the Stirling in Fidlars Brae, 2024 Freehold Townhome. Custom all Brick Bungalow with single car garage. Home Features, Open concept living, Beautiful Custom Kitchen with Pantry, Island, Quartz counters, Master bedroom with walk-in closet and ensuite with glass shower. Unfinished Basement, 2 Bedrooms, 2 bathrooms 3rd RI in Basement, Tarion Warranty, paved driveway, AC, HW on Demand. Garage door opener with remotes. 15 minutes to the 401, Belleville or Trenton, 5 minutes to the Trent River, Walking distance to all amenities Shopping, Dog Park, Grocery, Pharmacy, Dr, Banks, schools and Heritage Trail. Take a drive over the Oak Hills you wont be disappointed. (id:29935)
150a John St
Stirling-Rawdon, Ontario
Ready End of July 2024 Located in the Stirling in Fidlar's Brae, End Unit, 2024 Freehold Townhome. Custom all Brick Bungalow with Double car garage. Home Features, Open concept living, Beautiful Custom Kitchen with Pantry, Island, Quartz counters, Master bedroom walk in closet and ensuite with glass shower. Unfinished Basement, 2 Bedrooms, 2 bathrooms 3rd RI in Basement, Tarion Warranty, paved driveway, AC, HW on Demand. Garage door opener with remotes. 15 minutes to the 401, Belleville or Trenton, 5 minutes to the Trent River, Walking distance to all amenities Shopping, Dog Park, Grocery, Pharmacy, Dr, Banks, schools and Heritage Trail. Take a drive over the Oak Hills, you wont be disappointed. (id:29935)
152a John St
Stirling-Rawdon, Ontario
Ready End of July 2024 Located in the Stirling in Fidlars Brae, 2024 Freehold Townhome. Custom all Brick Bungalow with single car garage. Home Features, Open concept living, Beautiful Custom Kitchen with Pantry, Island, Quartz counters, Master bedroom walk in closet and ensuite with glass shower. Unfinished Basement, 2 Bedrooms, 2 bathrooms 3rd RI in Basement, Tarion Warranty, paved driveway, AC, HW on Demand. Garage door opener with remotes. 15 minutes to the 401, Belleville or Trenton, 5 minutes to the Trent River, Walking distance to all amenities Shopping, Dog Park, Grocery, Pharmacy, Dr, Banks, schools and Heritage Trail. Take a drive over the Oak Hills you wont be disappointed. (id:29935)
2003 13615 Fraser Highway
Surrey, British Columbia
Welcome to King George Hub, where luxury and convenience meet! This West & South corner unit features two separate bedrooms, an open kitchen-dining area, and a stunning city view from the living area and balcony. The kitchen boasts top-notch appliances and quartz countertops. Enjoy a range of amenities, including a Fitness Centre, Yoga Studio, rooftop Lounge, Games Room, and more. With workplaces, shops, and restaurants nearby, this pet and rental-friendly community offers the best in city living. Don't miss out - book your viewing now and experience the King George Hub lifestyle! (id:29935)
3273 Mckinley Drive
Abbotsford, British Columbia
***FRESHLY TASTEFULLY COMPLETELY RENOVATED*** 2-Story with basement & Gorgeous Cherry Blossom Tree. UPPER: 5 spacious bedrooms + 2 luxuriously updated new bathrooms. MAIN FLOOR: lavishly updated w/new kitchen cabinets, quartz countertops, newer stainless-steel appliances, pod lights, new flooring, new modern zebra blinds throughout. BASEMENT: Walk-out 2-Bedroom suite w/ in suite laundry rented to good tenants. HUGE VALUE UPGRADES: Navien hot-water-on-demand tankless water heater (2018), Lennox heating furnace (2018), newer roof (2021), newer deck (2022). 2-car garage. Lovely lovely home not to be missed! (id:29935)

