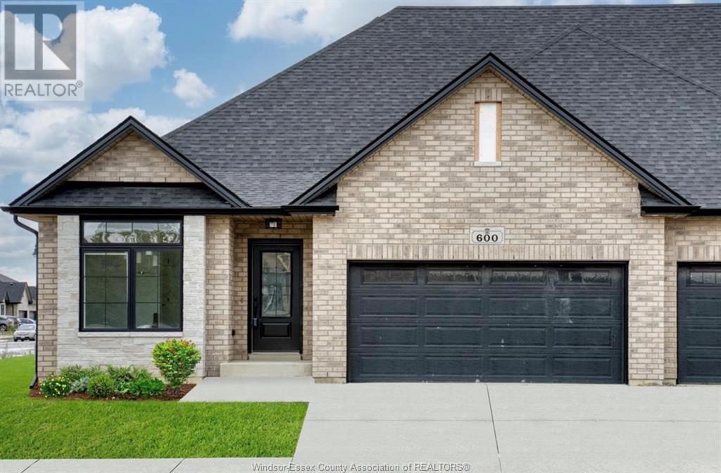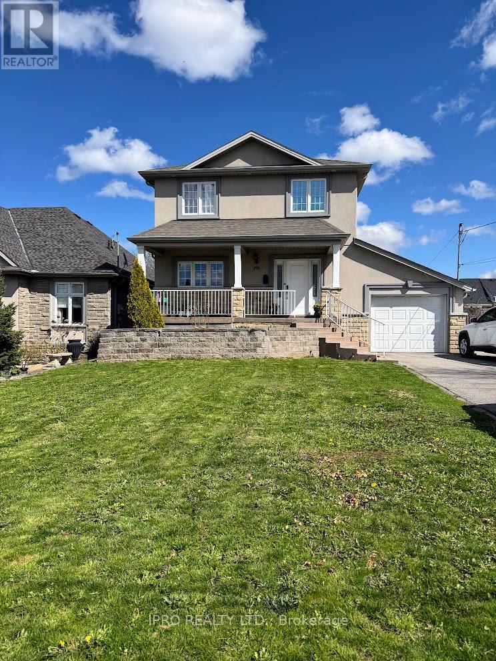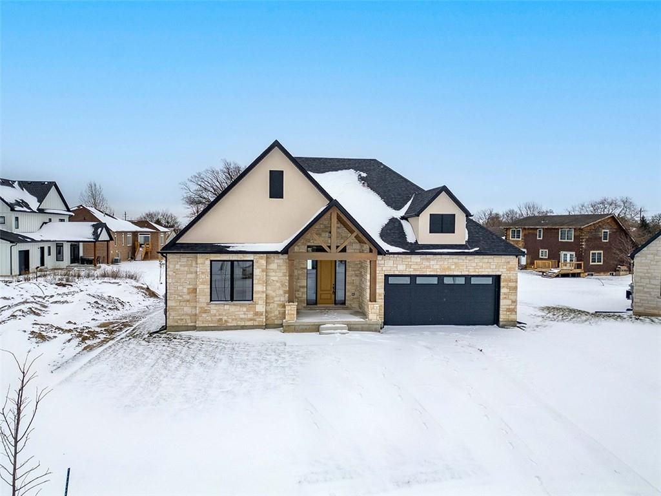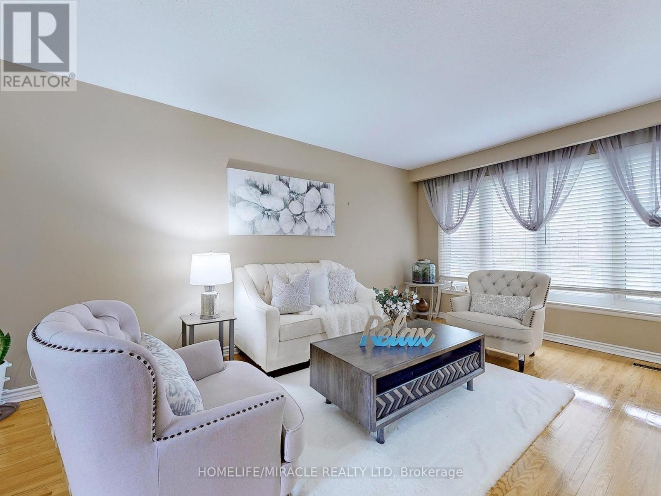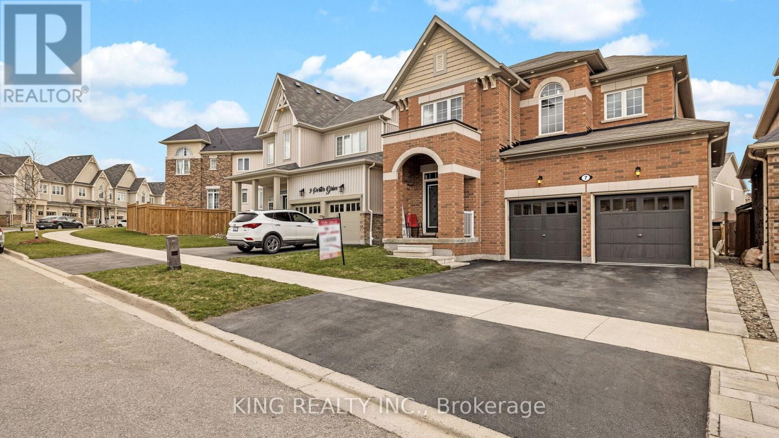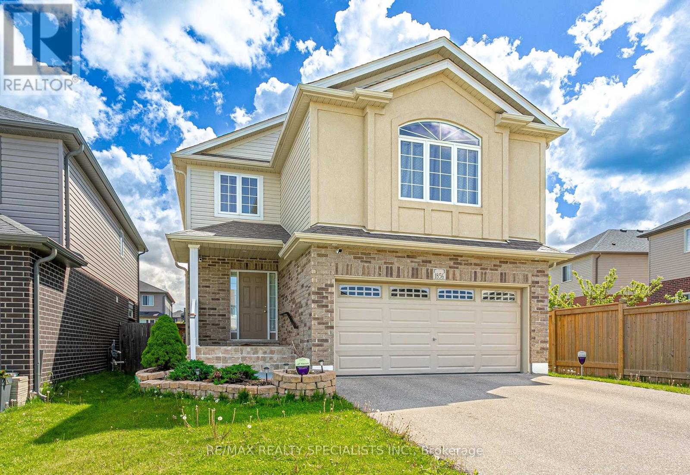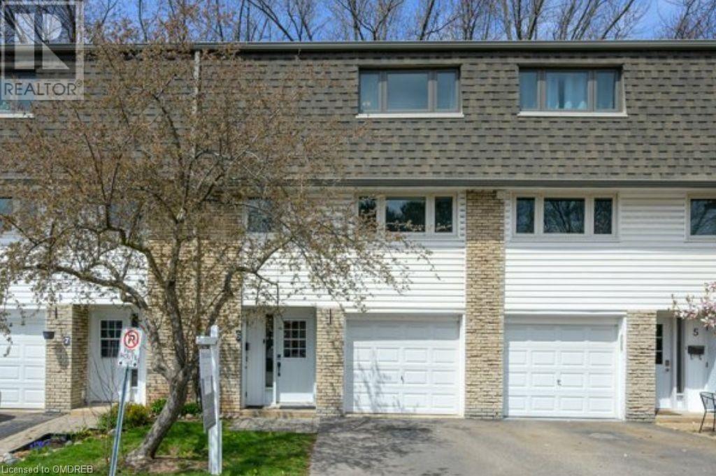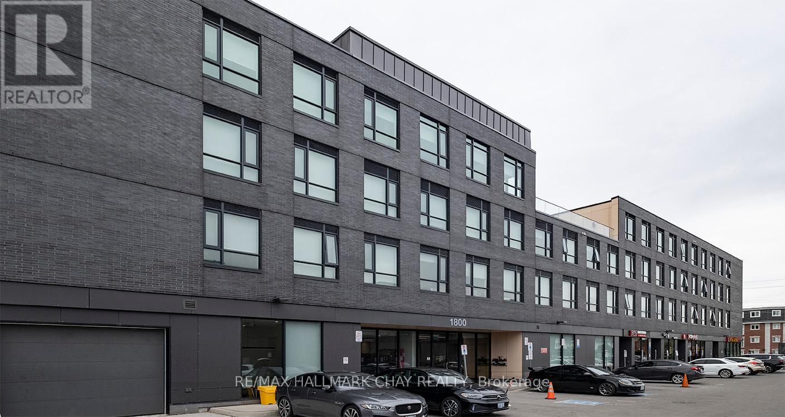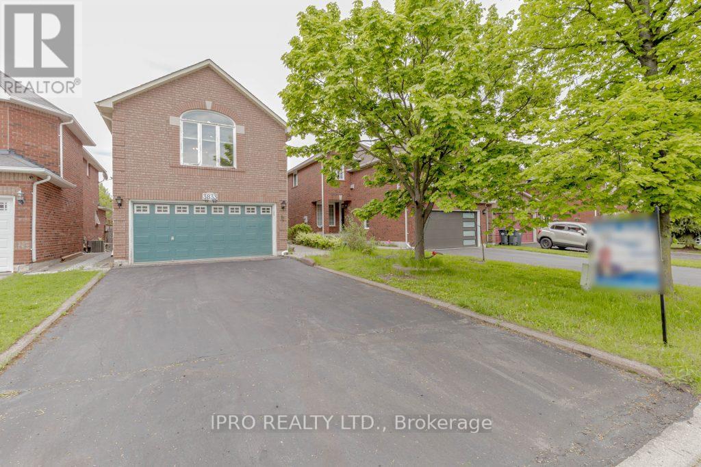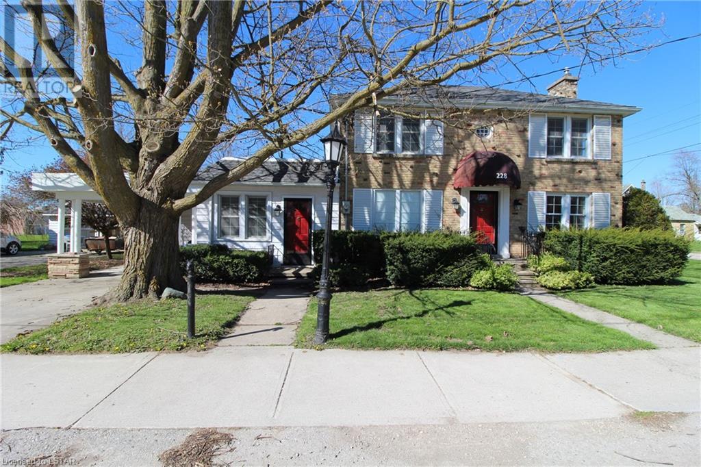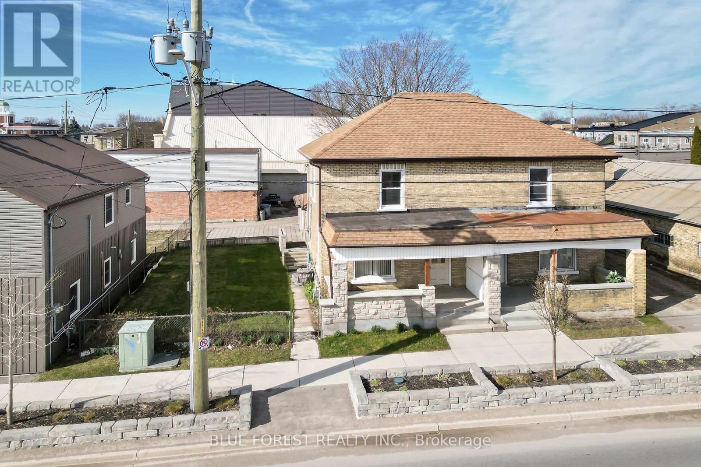600 Hacket Road
Amherstburg, Ontario
Presenting a pinnacle of contemporary living, this newly constructed luxurious raised ranch townhouse epitomizes sophistication and style. Nestled in the picturesque town of Amherstburg, this corner-lot residence offers the epitome of modern comfort. Boasting an open-concept design that seamlessly integrates spaciousness and functionality, it encompasses 2 bedrooms and 2 bathrooms, approximately 1440 square feet of meticulously crafted space. Every corner exudes an ambiance of refined elegance. complemented by a covered patio, ideal for outdoor entertainment and relaxation. Additionally its proximity to all amenities ensures convenience and accessibility, making it a coveted destination for those seeking both luxury and practicality. Priced competitively, this home presents an exceptional value proposition. (id:29935)
4325 Tecumseh Line
Tilbury, Ontario
LOOK NO FURTHER! THIS IS YOUR OPPORTUNITY TO OWN A CUSTOM HOME FROM AN INCREDIBLE BUILDER! BROUGHT TO YOU BY TORREAN LAND DESIGN+ BUILING INC. IS THIS BUILD TO SUIT 3-4 BEDROOM, 2 BATHROOM, 2000 SQ FT RANCH HOME ON A SPECTACULARLY 85.3' BY 200.78' LOT. CLOSE TO LAKE ST. CLAIR, CLOSE TO 401 ACCESS AND COUNTRY LIVING ALL IN ONE. CALL TO DISCUSS OR TO FIND OUT MORE ABOUT THIS EXECUTIVE BUILDER AND HIS WORK, YOU WILL NOT BE DISAPPOINTED! (id:29935)
196 Gray Road
Hamilton, Ontario
Welcome to your dream home in Lower Stoney Creek! This 3+1 bedroom, 4 bathroom, detached 2-storey gem is nestled on an expansive 150 lot, offering ample space. The main floor boasts a bright and airy open concept design, complete with a convenient powder room for guests. Step into the spacious kitchen equipped with stainless steel appliances with a walkout from the breakfast area. Upstairs, discover 3 bedrooms and 2 full bathrooms, including a luxurious 5-pc ensuite in the master bedroom. Need extra space? The fully finished basement awaits with contemporary finishes and an additional 3-pc ensuite, ideal for extended family members or guests. With parking for up to 6 cars, commuting is a breeze, just moments away from shopping, amenities, schools, and the QEW highway. Dont miss out on this perfect blend of comfort & convenience! **** EXTRAS **** Fridge, stove/oven, dishwasher, built-in microwave, washer & dryer, garden shed, Electric car/dryer outlet in garage (id:29935)
3643 Vosburgh Place
Campden, Ontario
Looking for a brand new, fully upgraded bungalow, in a peaceful country setting? This property will exceed all expectations. Offering a 10-ft, tray ceiling in the Great Room, an 11-ft foyer ceiling, 9-ft in the remaining home and hardwood and tile floors throughout, the home will immediately impress. The primary bedroom has a walk-in closet and its ensuite has a tiled glass shower, freestanding tub and double vanity. The Jack and Jill bathroom serves the other two main floor bedrooms and has a tiled tub/shower and a double vanity, as well. The red oak staircase has metal balusters adding warmth equal to the 56" gas linear fireplace of the great room. The partially finished basement has the home's fourth washroom, and two extra bedrooms, adding to the three on the main floor. From the basement, walk out to the back yard where you'll experience peaceful tranquility. There are covered porches on both the front and back of the home, a double wide garage, and a cistern located under the garage. The electric hot water tank is owned holding 60 gallons, and the property is connected to sewers. Close to conservation parks, less than 10 minutes to the larger town of Lincoln for all major necessities, and less than 15 mins away from the QEW with access to St. Catharines, Hamilton, a multitude of wineries, shopping centres, golf courses, hiking trails, Lake Ontario and the US border. (id:29935)
86 Coral Gable Drive
Toronto, Ontario
Gorgeous, Luxury & Bright 3 Bed Detached House, Finished Basement with walk-out with 2 Bedrooms, Full washroom & Kitchen. Most Prestigious Neighborhoods. Hardwood & Laminate On Main Floor. Modern Kitchen Cabinets & Backsplash. Access To Kitchen Thru side driveway, Close To All Amenities! Shopping! Transits! Parks! 401 And 400! Sun Filled! Spacious Living! Too Many To List! Must see! **** EXTRAS **** Roof (2020), Windows replaced 2019, Fridge 2, Stove 2, Washer & Dryer, All Window Coverings, Garden Shed. (id:29935)
7 Porter Drive
Orangeville, Ontario
Welcome to 7 Porter Drive, an opportunity to be situated in one of Orangeville's most desirable neighborhoods. Located on a family friendly street, detached home with brick elevation and double door entry. House is only 6 years old & 2252 Sq. Ft as per builders plan. Offering 9ft ceilings on the main and pot lights in & out. Separate living & elegant family room with cozy gas fireplace, rich hardwood floors & oak staircase. The spacious kitchen is fully equipped with Stainless Steel appliances, granite countertops, center Island and much more. The upper level boasts a primary bedroom that comes with a walk-in closet with custom cabinets & 6-piece ensuite. 3 more good sized bedrooms that are all equipped with custom closets & another full washroom on second floor. The laundry room is also conveniently located on the second floor. Venture downstairs to the finished basement, where you will find additional living space, including a good size bedroom (with Walk-In Closet) that could serve as a guest suite or home office & a full washroom, kitchen & spacious family room. Please call your favorite realtor today to book the viewing. **** EXTRAS **** Double Car Garage (with Wi-Fi/ Remote) leads into Mud Room & access to basement, Closet Organizers in all Closets, Exterior & Interior smart Pot-Lights, Modern Zebra Blinds. 5 Minute drive to Religious Places, Library, Rec Centre (id:29935)
1856 Sedgefield Row
London, Ontario
Priced to Sell. Stunning 2,355 sq. ft Detached 4+1 bedroom Home Located in the Desirable Foxwood Community of London. Featuring No-Sidewalk and a Total Parking for 6 Cars. Step into the Foyer Adorned with Custom Ceramic Tiles. The living Area Features Hardwood Flooring with Walk-out to a 12x14 Deck, Perfect for Hosting a BBQ with the Fenced Backyard. The Kitchen is Equipped with Granite Counters, Frigidaire Stainless Steel Appliances, a Decent-Sized Island w/Storage, Custom Light Fixtures, Premium Cabinetry, a Pantry, and a Double Sink. Main Floor Laundry w/Samsung Washer/Dryer. Central Vacuum, Double Car Garage with Custom Racks for Storage. The Master Bedroom w/Walk-in Closet & 5-piece Bath, has been Strategically Placed b/w Main & Second floors for Convenience to the Elderly. 3 Additional Bedrooms & a Baby Room on the Second Floor. Unfinished Basement, with 3 Upgraded Windows from the Builder Awaiting your Creative Touch. Don't Miss the Chance to Make this Exceptional Residence Yours!!! **** EXTRAS **** Minutes to Catholic Schools, Parks, Grocery Stores (Walmart, Sunripe Freshmarket), Restaurants, Cafes, Wineries & Golf Clubs. (id:29935)
1270 Gainsborough Drive Unit# 6
Oakville, Ontario
Nestled in the sought-after Falgarwood neighbourhood in Oakville, this impressive townhome awaits its new owners! With over 1400 sq ft of functional living space and tasteful updates throughout, this home is designed to seamlessly blend style and functionality for a modern lifestyle. The bright and neutral kitchen features stainless steel appliances, ample storage, and generous counter space, while the open concept living and dining room seamlessly open out onto a private and enclosed backyard, ideal for entertaining.This home boasts 3 spacious bedrooms, 2 recently updated bathrooms, a bonus recreation space, and a conveniently located laundry room on the ground level, providing a comfortable and practical layout for modern living. Residents of Falgarwood enjoy the tranquility of suburban living with easy access to major highways, shopping centres, and public transit making daily commuting and errands a breeze. This neighbourhood also offers ravine trails along Morrison Creek, parks, playgrounds and esteemed schools within walking distance, creating an idyllic environment for families seeking top-tier education for their children.Don't miss the opportunity to call this beautiful townhouse your new home. Contact listing agent, Geneve Roots today to schedule a viewing today! (id:29935)
417 - 1800 Simcoe Street N
Oshawa, Ontario
Calling all savvy investors! Here's your chance to grab an exciting opportunity in Oshawa! This stunning top floor, bright and spacious corner condo unit offering 3-bedroom, 3-bathroom, granite kitchen counters and porcelain tile floors. Combining both lifestyle and convenience making this a dream investment - close to Ontario Tech University, Durham College, public transit, and trendy eateries. Complete with sleek SS appliances, in-unit laundry, an ensuite for each bedroom and large windows throughout. With amenities like a fitness centre, meeting rooms, roof top patio and more, this is the perfect package for any investor looking to maximize returns. Don't miss out on this gem! (id:29935)
3833 Althorpe Circle
Mississauga, Ontario
Renovated Detached Home with stunning Features: 3+2 Bedrooms + 4 Bath & Separate 2nd Floor Family Room. Modern Kitchen with Granite Countertops, Pantry, SS Appliances. Main Floor Includes Separate Dining Room & Living Room. 2nd Floor has gorgeous Family Room W/ Cathedral Ceiling & Gas Fireplace Which Is Great For Entertaining. Finished LEGAL Basement with 2 BR and a Separate Entrance. Minutes Walk From schools and Proximity to Lisgar GO Station. Double Deck and Double garage and Parking For 6 Vehicles. (id:29935)
228 Hastings Street
Parkhill, Ontario
PUBLIC OPEN HOUSE MAY 5, 2024 from 1pm-3pm! Welcome to 228 Hastings Street in the quaint town of Parkhill! This two-story yellow brick home with carport and single garage offers great curb appeal. Offering 1,864 square feet of living space above grade with three bedrooms and three full bathrooms. The 24'x17' addition allows for a spacious main floor family room with cathedral ceilings. Entrance foyer with three piece bathroom leads into kitchen and dining room. Living room offers gas fireplace with lots of windows for natural light. Second floor offers the three bedrooms with a full four piece bathroom. Partially finished lower level allows for a games room, bonus room, three piece bathroom, utility and laundry room. Backyard offers a 15'x30' pool, hot tub, pool house with two dressing rooms, pump room and a dry sauna. Sliding doors to single attached garage for more outside enjoyment space. All fenced in for privacy as you enjoy the backyard. The home is in need of some cosmetic updates as most of the home is original to when it was built. Calling all first time home buyers, renovators, investors to come take a look and see if this is the home for you! Parkhill is a great town and offers amenities for all ages and all walks of life. Ideally located only 30 minutes to London and 15 minutes to Grand Bend and the sandy shores of Lake Huron. Offers being held till May 9th and can be purchased individually or along with MLS #40574602. (id:29935)
74 Caradoc Street N
Strathroy-Caradoc, Ontario
CALLING FIRST TIME HOME BUYERS! Situated in the heart of Strathroy, this property with a Commercial/Residential zoning is definitely worth considering! Enjoy the convenience of excellent city amenities without the hassle of heavy traffic. This spacious 4-bedroom, 1-bathroom property was previously occupied by a large family and is now ready to accommodate you and your family. As you arrive, you will be welcomed by a stunning front covered veranda, featuring a brand new stone face installed in 2023. Step inside to a bright living room with a large front window, allowing ample sunlight to fill the space. Adjacent to the living room is a bedroom for your convenience, as well as a tiled eat-in kitchen equipped with a gas stove. The main floor boasts approximately 9-foot ceilings, adding to the overall spaciousness. Moving to the second floor, you will find three bedrooms, all with new carpeting as of 2016. The basement offers a laundry room and a space to simply relax and unwind. From this location, you can easily walk to cafes, bakeries, grocery stores, and enjoy dining at charming local eateries or well-known chain restaurants. This vibrant area is known for its lively summer street fairs, which create a delightful European atmosphere. Additionally, the property has sprinkler system and is conveniently close to hospitals, aquatic parks, and more. Experience affordable living and enjoy the benefit of lower property taxes in this fantastic location. (id:29935)

