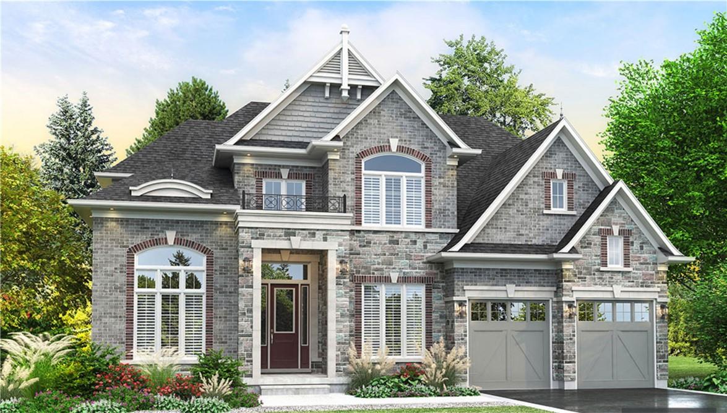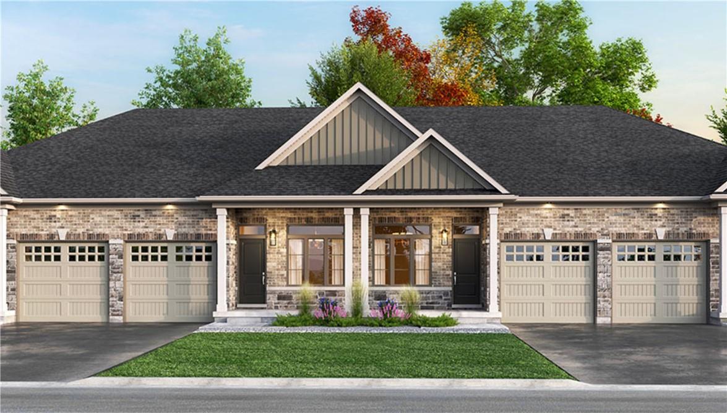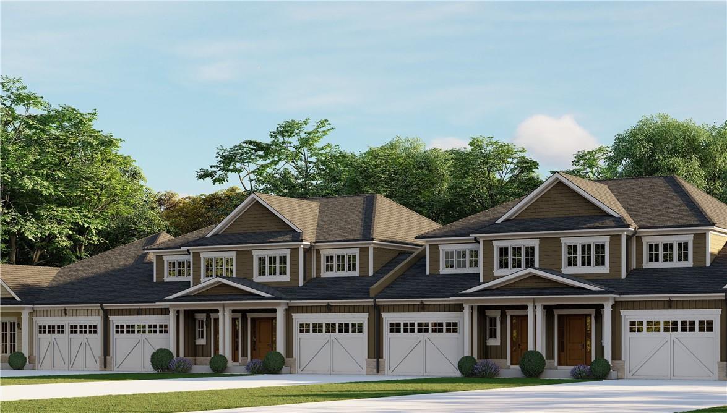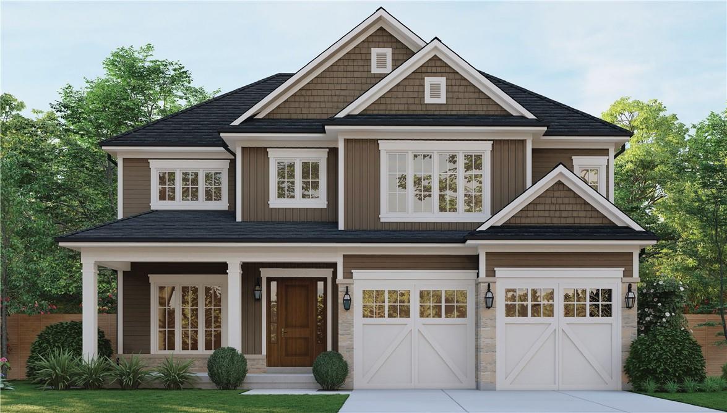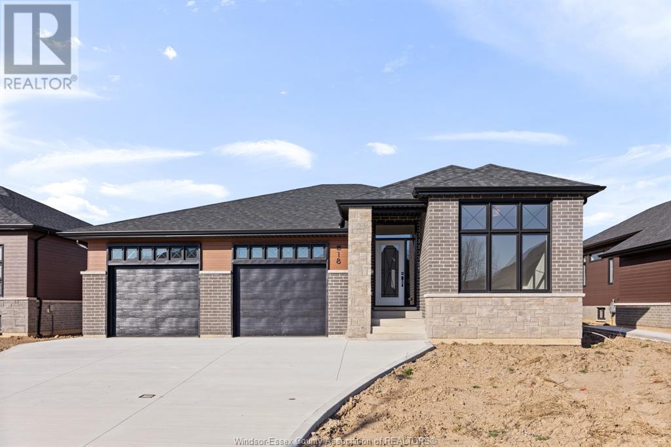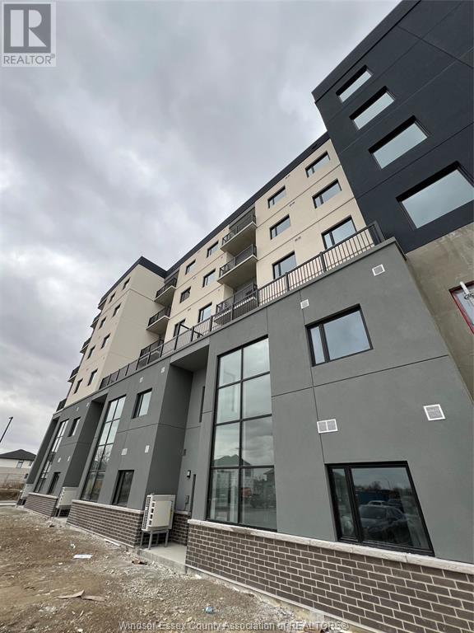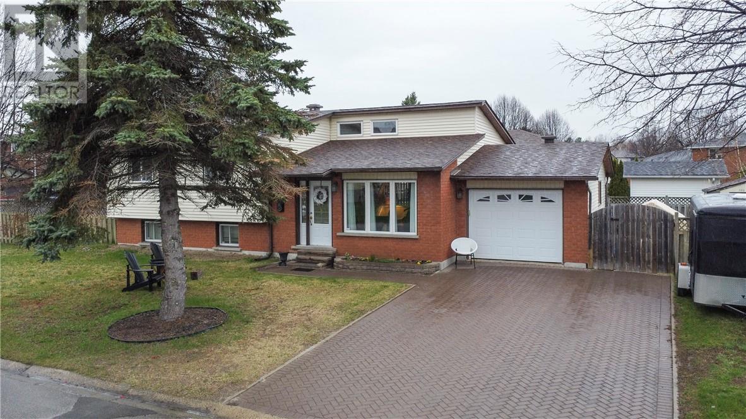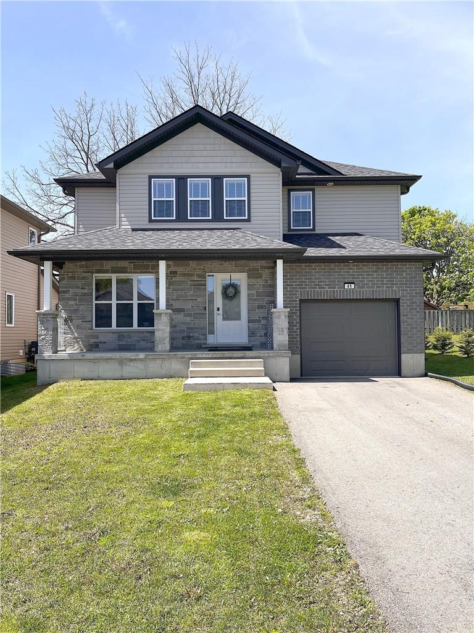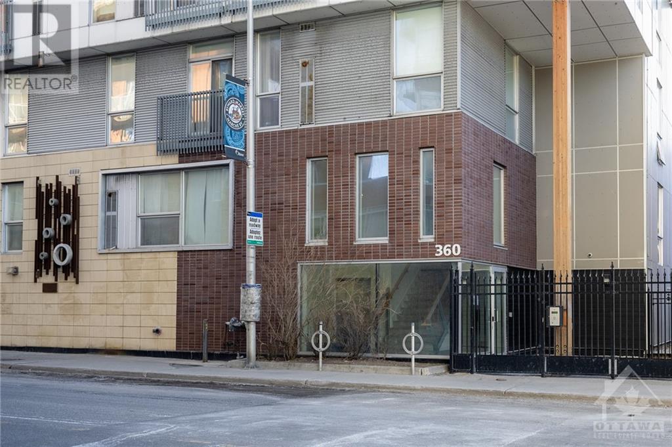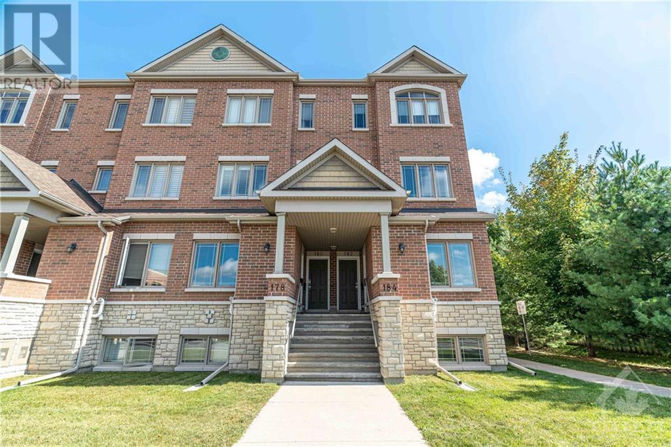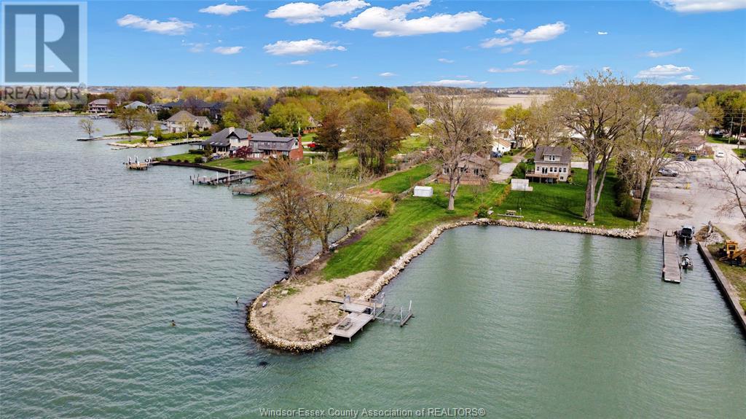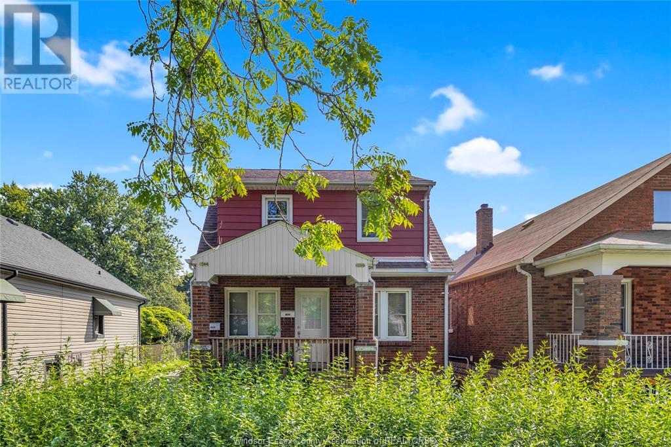471 Masters Drive
Woodstock, Ontario
**BUILDER INCENTIVES AVAILABLE - PLEASE ASK FOR MORE DETAILS** Welcome home to the inviting charm of Masters Drive, where luxury living unfolds in this FULLY LOADED AND FINISHED Berkshire Model. This exceptional 3 670 sqft residence is designed to captivate with its extraordinary features and finishes. The main level boasts impressive 20-foot ceiling height upon entry, 14-foot in the formal dining room, 10-foot ceilings throughout the main, and 9-foot ceilings on the 2nd& lower levels, creating a sense of spaciousness and grandeur. Revel in the meticulous craftsmanship of this FULLY FINISHED 4-bedroom, 3.5-bathroom masterpiece, featuring a chef's kitchen with extended height cabinets, servery, walk in pantry and 4 walk-in closets. Primary bedroom enjoys a custom walk in closet with island. Indulge in the richness of engineered hardwood flooring, 24'.x24'. ceramic tiles, oak staircase adorned with wrought iron spindles, and quartz backsplash & counters throughout. Lower level boasts a bedroom, 4pc bathroom, rec room, exercise room, and storage. Situated on a spacious 70' lot that backs cnto green space. This hcme effortlessly integrates high-end finishes into its standard build. Elevate your living experience and build your clan Berkshire Model at Masters Edge - FULLY LOADED AND UPGRADED as per pictured BERKSHIRE MODEL. Occupancy summer/fall 2024. Visit the Berkshire model home at 403 Masters Drive. Mon & Wed 1-6pm & Sat & Sun 11-5pm Don't miss out. (id:29935)
920 Garden Court Crescent
Woodstock, Ontario
Explore Garden Ridge, the upcoming 55+ Active/Adult Lifestyle Community nestled in the sought-after Sally Creek neighborhood. Unveiling the remarkable freehold Diamond model unit, it delivers 1630 sqft of total living apace (1100 sqft on the main floor & 530 sqft in the lower level). Revel in the 10' ceilings on the main level, elevating cabinets with crown molding, 8' doors, and bathing spaces in natural light from transom-enhanced windows. The fully finished lower level hosts a complete bathroom, bedroom, and a recreational haven. Luxury prevails with engineered hardwood flooring, 1x2 ceramic tiles, and a custom kitchen adorned with quartz. Enjoy three full bathrooms featuring quartz countertops, an oak staircase with wrought iron spindles, pot lights, and other quality touches. The unit's exterior is an eye-catching blend of stone and brick, promising both aesthetic allure and sophistication. Exclusive privileges await, granting entry to the Sally Creek Recreation Centre. Revel in a party room with a kitchen for hosting events, a fitness area, games and crafts rooms, a library, and a cozy seating area complemented by a bar. Scheduled for occupancy in summer 2024, these meticulously designed units present a rare opportunity to join a lively and inviting community. Seize the moment to call Garden Ridge your home! Several lots available. VISIT US AT THE BUILDER MODEL HOME/DESIGN CENTRE at 403 MASTERS DR, WOODSTOCK - Mon & Wed 1-6pm & Sat & Sun 11-5pm, or by appointment. (id:29935)
Unit 75 Hilborn Crescent
Plattsville, Ontario
SPECIAL BUILDER OFFER. Get $20,000 in design funds plus a FREE upgrade to hardwood flooring throughout! Nestled in the quaint charm of Plattsville, just a short 25-minute drive from the bustling hubs of Kitchener/Waterloo, lies an opportunity for charming townhouse living. Plattsville offers the small-town tranquility without compromising on convenience. Its proximity to Kitchener/Waterloo ensures easy access to urban amenities while providing a retreat from the hustle and bustle of city life. Embrace the best of both worlds in this perfect setting. The main level enjoys engineered hardwood flooring and 1'x2' quality ceramic tiles. Bask in the spaciousness of 9' ceilings on the main and lower level, creating an atmosphere of openness. The stairs are oak with iron spindles. The kitchen features quartz countertops, extended-height cabinets with crown moulding, and plenty of storage space for your essentials. The primary bedroom suite enjoys a walk-in closet and en-suite bathroom with a glass shower. On the exterior, oversized picture windows invite abundant natural light, while premium brick, stone and siding, along with captivating roof lines, enhance the home's curb appeal. Access to backyard from the garage. This home is to be built (Occupancy Fall 2024). Several lots and models to choose from. Visit us at the Builder Model Home/Design Centre at 403 Masters Dr, Woodstock. Open Mon & Wed 1-6pm & Sat & Sun 11-5pm, or by appt. RSA (id:29935)
Lot 52 Hilborn Crescent
Plattsville, Ontario
**Exclusive Builder Promotion: Receive $25,000 in Design Credits Plus Complimentary Upgrade to Hardwood Flooring Throughout!*** Welcome to the picturesque community of Plattsville! This impeccably designed 4-bedroom family residence, scheduled for completion in fall 2024, boasts an impressive array of features. Spanning over 2600 square feet, this home provides ample space for relaxed living. You'll be enchanted by the 9-foot ceilings on the main level, accentuated by extended upper cabinets and quartz countertops in the kitchen. The main floor also features engineered hardwood flooring, high-quality 1x2' ceramic tiles, and an oak staircase with wrought iron spindles. Upstairs, the luxurious primary bedroom offers dual walk-in closets and a stunning 5-piece ensuite bathroom. Additionally, there are three more bedrooms and a main bathroom. For those desiring additional space, there's an option for a third garage on a 60' lot, with the home already equipped with a spacious 20'8x23'4 garage. Please note that this home is yet to be constructed, and there are various lots and models available for selection. Explore more online at the sclifestylehomes website or visit our builder model Mon & Wed 1-6pm & Sat & Sun 11-5pm, or by appointment on weekdays at 403 Masters Drive, Woodstock. The photos depict the upgraded model home in Woodstock. (id:29935)
18 Woodland
Kingsville, Ontario
This striking new model is situated on a 60 x 118.11 foot lot and features an open-concept main level including living room with electric fireplace, modern kitchen with large island & quartz countertops, dining room, 2 bedrooms & 2 full baths. Huge primary bedroom includes walk-in closet with built-in organizer & 5-piece ensuite bath with two vanities, soaker tub and large walk-in shower. Gorgeous exterior with brick, stone and steel siding. This property also includes an appliance package, large cement driveway, tray ceilings with recessed lighting, covered rear patio and large 26'5"" x 25'0"" two car garage. (id:29935)
7333 Meo Boulevard Unit# 107
Lasalle, Ontario
WELCOME TO THE LUXURIOUS LAURIER HORIZONS CONDO! THIS VILLA-2-STOREY STYLE CONDO UNIT OFFERS OVER 1613 SQFT OF MAIN FLOOR VERSATILE LIVING SPACE, WHERE CONTEMPORARY DESIGN MEETS CONVENIENCE. AN OPEN-CONCEPT DESIGN THAT CREATES A BREATHTAKING ATMOSPHERE. FLOOR-TO-CEILING WINDOWS, A SPACIOUS PRIMARY BEDROOM WITH A WALK-IN CLOSET AND A 4 PC ENSUITE BATHROOM, MAIN FLOOR LAUNDRY AND ANOTHER HALF BATH. UPSTAIRS, AN ADDITIONAL 610 SQ FT FEATURES TWO BEDROOMS WITH ANOTHER 4 PC BATHROOM AND DEN. CATCH THE DISTINCTIVE OPPORTUNITY TO LEASE THIS AMAZING UNIT AND EMBRACE A LUXURY LIFESTYLE. 2-STOREY SIGNATURE HORIZONS CLUBHOUSE, PARTY ROOM, FITNESS GYMNASIUM, DANCE/YOGA, OUTDOOR WORKOUT ARENA, BBQ PLAZA, GARDEN GAZEBO, FAMILY FUN CORRIDOR, CLUBHOUSE ROOF TERRACE, TRAILS ETC. ALL APPLIANCES ARE INCLUDED. EASILY ACCESSIBLE WITH HWY 401, EC ROW EXPRESSWAY, HWY 3; 15 MINUTES TO DOWNTOWN, WINDSOR AIRPORT AND DETROIT, MICHIGAN FOR WORK, SHOPPING, DINING, SPORTS EVENTS OR OVERSEAS TRAVELS. (id:29935)
1447 Christina Drive
Sudbury, Ontario
If you're in search of a beautiful, move-in ready home, 1447 Christina Drive may be just the property for you. This exquisite 4-bedroom, 2-bathroom house is situated in the prime New Sudbury area, surrounded by top-rated schools, parks, and playgrounds. The recent updates to the home have resulted in an impressive open-concept design, complete with a modern Eat-in kitchen featuring ceramic flooring, backsplash, and a walk-out to the deck. The living room is spacious and cozy, while the master bedroom with an attached main bathroom is sure to impress. The finished basement, complete with a family room, gas fireplace, one bedroom, a full bathroom, and a large laundry area with ample storage space. This house is perfect for accommodating guests or spending quality time with family. The high efficiency furnace is a great feature that will help you save money on heating bills. In addition, the property boasts an interlock driveway, an attached garage, and a private fenced yard. This is a fantastic opportunity to make this property your own and create lasting memories with loved ones. (id:29935)
41 Kendell Lane
Ingersoll, Ontario
Welcome home to this beautiful seven year old two-storey nestled at the end of cul-de-sac with only one side neighbour. Take in the bright, open main floor as you step through the front door and in to your cozy living space. Make your way upstairs to bonus loft area that could function as future office or play space. Pass through the primary bedroom doors to ensuite bath with walk-in closet. Two other generous bedrooms are situated beside 4-piece bathroom perfect for growing family. Inside entry through garage just steps from kitchen for convenient grocery drop-off. Backyard access from dining area features deck and fenced yard. Finally, the spacious unfinished basement is yours to customize! The home is within walking distance of community park which is an added bonus for strolls with your pups or little ones. Take a walk through this beauty! RSA. (id:29935)
360 Cumberland Street Unit#106
Ottawa, Ontario
Perfectly situated in Ottawa's Byward Market, this modern loft is a gem of urban living. Upgrades abound, with granite countertops, stainless steel appliances, and enhanced cabinetry in the stylish kitchen. Enjoy a rarity for the building with a 243 sqft terrace, complemented by floor-to-ceiling windows that flood the space with natural light. The kitchen's movable island adds convenience and extra cupboard space. Entertain effortlessly on the rooftop terrace. A unique opportunity to embrace contemporary living in the heart of Byward Market! (id:29935)
184 Den Haag Drive
Ottawa, Ontario
Experience the epitome of modern living at 184 Den Haag, where comfort and convenience converge seamlessly to offer you a contemporary lifestyle. Step into this impressive end unit stacked townhome, which leads you into a gourmet kitchen complete with stainless steel appliances and ample soft-close cabinets. Adjacent to the kitchen, discover a versatile space perfect for a breakfast nook or cozy den, offering flexibility to suit your lifestyle. Entertain guests in the open-concept dining and living area, which expands to a private balcony. Venture downstairs to find 2 generously-sized bedrooms, each with it's own ensuite bathroom. The primary features a walk-in closet with built-in shelves for effortless organization. This vibrant neighborhood is less than 10 min from downtown Ottawa, with nearby schools, public transit, and proximity to Montfort Hospital. Indulge in the convenience of nearby shopping and cinemas, ensuring every necessity and entertainment option is at your fingertips! (id:29935)
1248 Front Road North
Amherstburg, Ontario
DISCOVER WATER SERENITY IN THIS EXQUISITE PPTY NESTLED ON THE BANKS OF THE DETROIT RIVER IN AMHERSTBURG. WITH ITS PENINSULAR-SHAPED LOT, THIS RESIDENCE OFFERS UNPARALLELED PANORAMIC VIEWS THAT STRETCH ACROSS THE WATERS, PROVIDING A BREATHTAKING BACKDROP TO EVERYDAY LIFE, THE SPACIOUS RANCH-STYLE HOME FEATURES 4 BDRMS & 2 FULL BATHS, PROVIDING AMPLE SPACE FOR COMFORTABLE LIVING ALL ON ONE FLOOR. OPEN CONCEPT KITCHEN & DINING RM, BRIGHT FAM RM W/NATURAL WOOD FIREPLACE & LRG WNDW OVERLOOKING RIVER. PRIMARY BDRM HAS A GAS FIREPLACE & PATIO DOOR TO THE SUNDECK. STEP OUTSIDE ONTO THE X-LRG SUNDECK & BASK IN THE BEAUTY OF WATERFRONT LIVING, WHERE THE RHYTHMIC FLOW OF THE RIVER & ENDLESS HORIZON CREATE AN ATMOSPHERE OF TRANQUILITY & RELXATION. WITH THE BOAT DOCK & LIFT, THIS WATERFRONT RETREAT OFFERS THE PERFECT OPPORTUNITY TO INDULGE IN THE ULTIMATE RIVERSIDE LIFESTYLE. CALL TODAY TO BOOK A VIEWING. (id:29935)
1564-66 Alexis Road
Windsor, Ontario
ASKING $449,000.00 OR TRADE! BUY THIS HOME & I'LL BUY YOURS. ATTENTION INVESTORS! TENANTED LEGAL DUPLEX 1 BED, 1 BATH IN EACH UNIT WITH SEPARATE GAS METERS, SHARED LAUNDRY ROOM . FRONT DRIVE FOR PARKING & 2 CAR DETACHED NEWLY RENOVATED GARAGE. WATERPROOFED BASEMENT WITH LOTS OF STORAGE! TO VIEW VIDEOS, VIRTUAL TOUR AND PICTURES, GO TO WWW.1564ALEXIS.COM OR CALL DIRECTLY. (id:29935)

