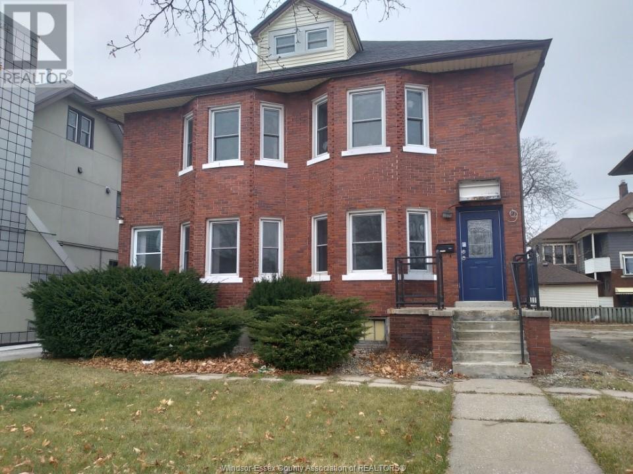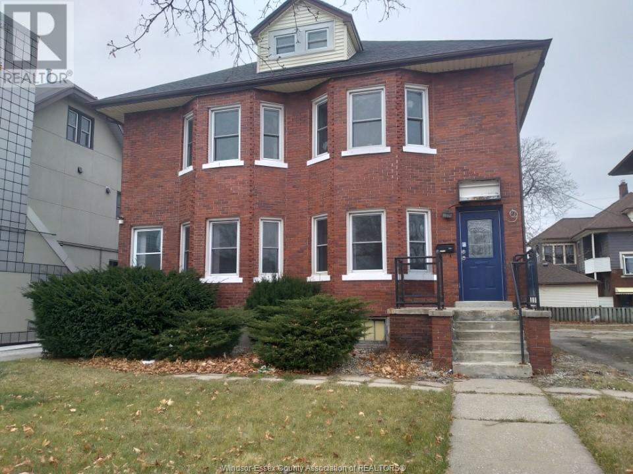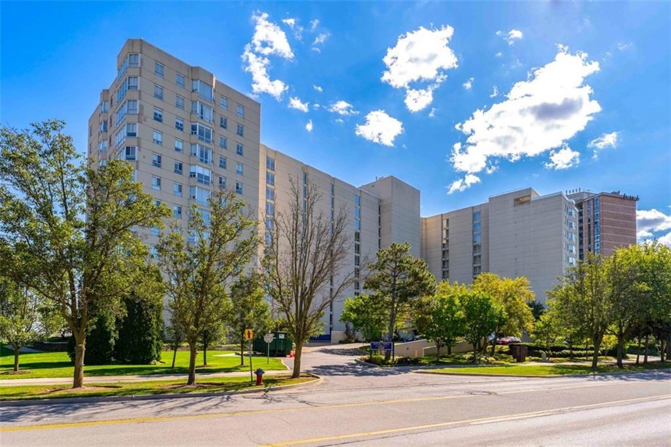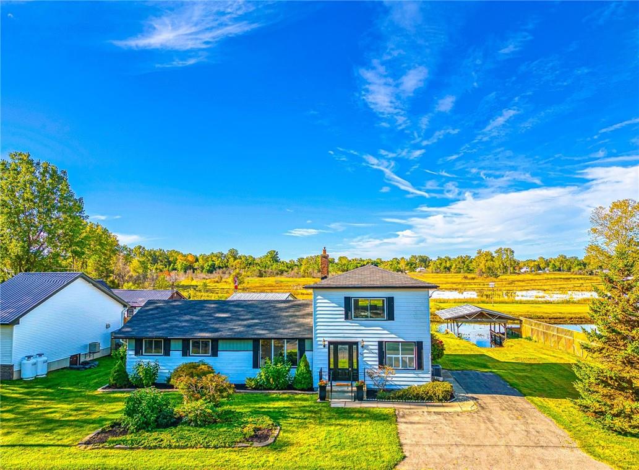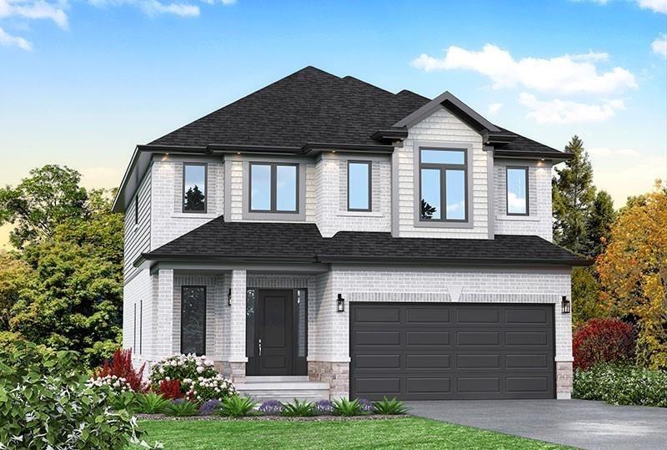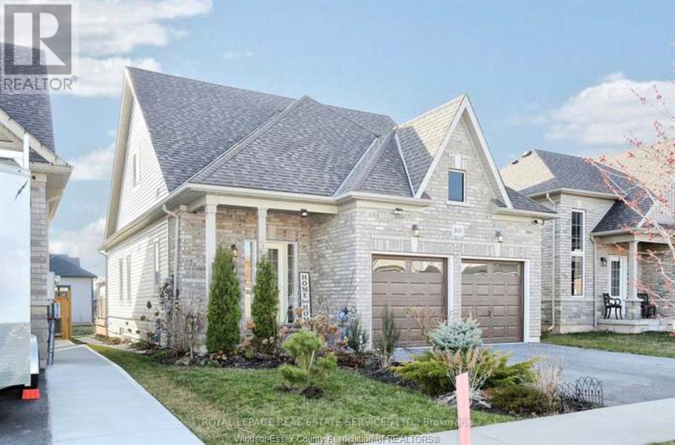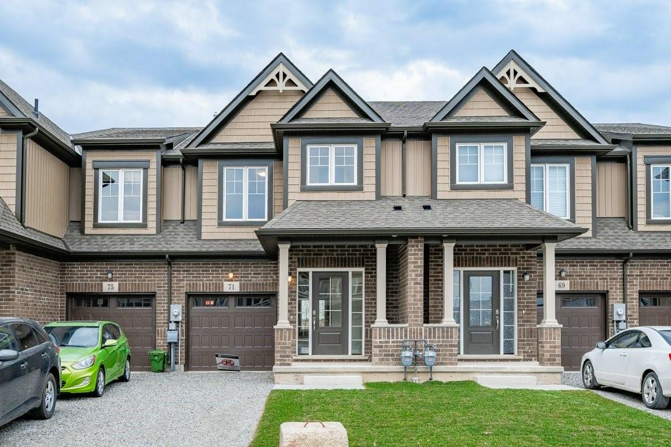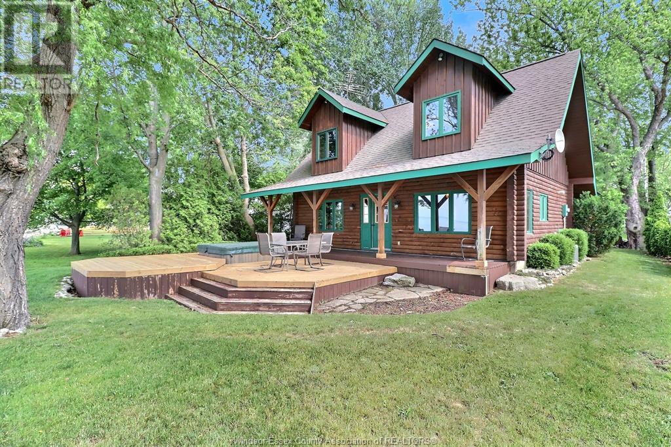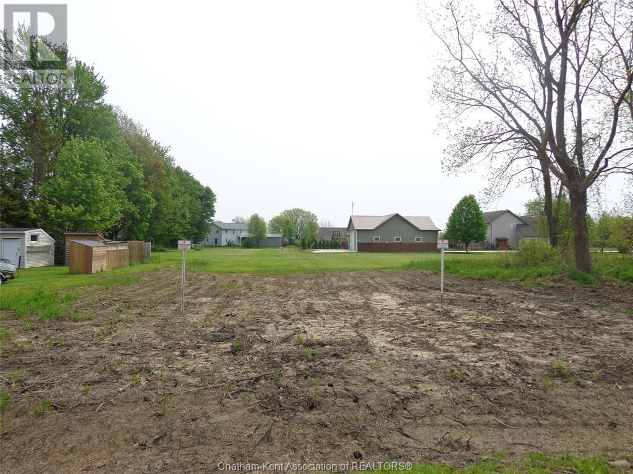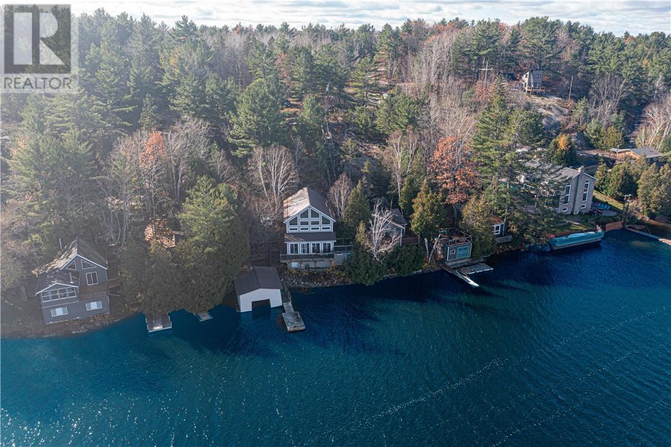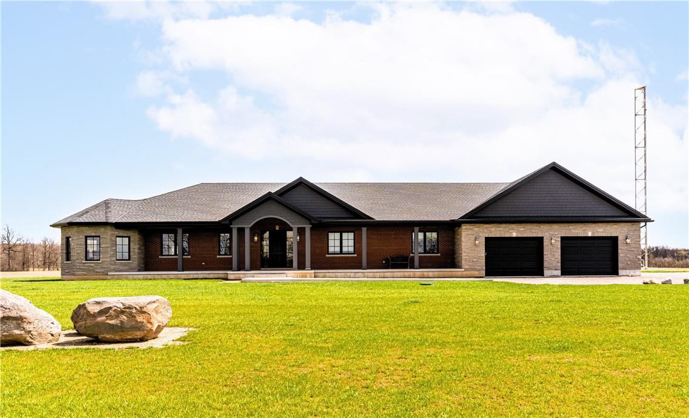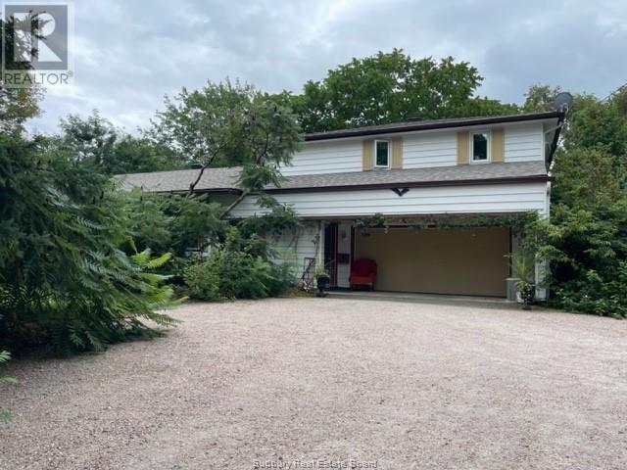1579 Ouellette
Windsor, Ontario
VERY LARGE BRICK BUILDING LOCATED ON OUELLETTE AVE ZONED CD 3.5 ALLOWING COMMERCIAL MAIN FLOOR OR RESIDENTIAL, PREVIOUSLY USED AS OFFICE SPACE AND A RADIO STATION WITH A SOUND ROOM CAN HAVE MANY USES AND CURRENT RENTS CAN BE SET, CAN ALSO BE RENOVATED TO CREATE 2 APARTMENTS OR 2 UNITS.UPPER HAS 2 BEDROOMS, KITCHEN, DINING RM, LR AND EXTRA ROOM, WITH 2 SEPARATE BEDROOMS WITH SEPARATE STAIRS ON THE 3RD FLOOR. THIS UPPER CAN BE CONVERTED TO 2 SEPARATE 1 BEDROOM APARTMENTS WITH SEPARATE ENTRANCES. HIGH BASEMENT THAT CAN HAVE 2 SEPARATE UNITS. 2 FURNACES 2 ELECTRICALS. GREAT POTENTIAL TO CREATE 4 LEGAL UNITS POSSIBLY 6 INCLUDING THE BASEMENT. TRULY A REMARKABLE OPPORTUNITY TO OWN A GREAT BUILDING. SIDE DRIVE WITH PARKING FOR 8 CARS. VACANT POSSESSION. SET CURRENT RENTS. (id:29935)
1579 Ouellette
Windsor, Ontario
VERY LARGE BRICK BUILDING LOCATED ON OUELLETTE AVE ZONED CD 3.5 ALLOWING COMMERCIAL MAIN FLOOR OR RESIDENTIAL, PREVIOUSLY USED AS OFFICE SPACE AND A RADIO STATION WITH A SOUND ROOM CAN HAVE MANY USES AND CURRENT RENTS CAN BE SET, CAN ALSO BE RENOVATED TO CREATE 2 APARTMENTS OR 2 UNITS.UPPER HAS 2 BEDROOMS, KITCHEN, DINING RM, LR AND EXTRA ROOM, WITH 2 SEPARATE BEDROOMS WITH SEPARATE STAIRS ON THE 3RD FLOOR. THIS UPPER CAN BE CONVERTED TO 2 SEPARATE 1 BEDROOM APARTMENTS WITH SEPARATE ENTRANCES. HIGH BASEMENT THAT CAN HAVE 2 SEPARATE UNITS. 2 FURNACES 2 ELECTRICALS. GREAT POTENTIAL TO CREATE 4 LEGAL UNITS POSSIBLY 6 INCLUDING THE BASEMENT. TRULY A REMARKABLE OPPORTUNITY TO OWN A GREAT BUILDING. SIDE DRIVE WITH PARKING FOR 8 CARS. VACANT POSSESSION. SET CURRENT RENTS. (id:29935)
5280 Lakeshore Road, Unit #505
Burlington, Ontario
Highly sought-after Lake facing unit in the immaculately maintained Royal Vista! Nestled in the lush treetops of the manicured property, overlooking Lake Ontario, this spacious two bedroom, 2 bathroom unit features over 1,300 sq.ft. of living space with many recent updates, including freshly painted walls, crown molding and luxury plank vinyl flooring (no carpet in the unit). The solarium has been opened to extend the living / great room with breathtaking water views and is open to the dining room. The kitchen showcases granite counter tops, backsplash and stainless-steel appliances. The primary bedroom features custom built-in wardrobes and work-top / vanity, and 4 pc. ensuite bathroom. Spacious second bedroom and 3 pc. bathroom. Laundry room with ample extra storage. Five-star building amenities include on-site superintendents, heated in-ground pool, hot tub, tennis / pickleball court, lakeside BBQ area, exercise room, party room, bicycle storage and visitor parking. Centrally located close to shopping, amenities, and parks, with easy highway access. No disappointments – don’t miss your chance! RSA. (id:29935)
44 Old Cut Boulevard
Long Point, Ontario
Great opportunity for making family memories right here! This rare, double wide lot is located on the prestigious Old Cut Boulevard in Long Point. This year round home is fully winterized and has been renovated throughout. The main floor features 4 bedrooms, 2 bathrooms, open concept living/dining/kitchen area, sunroom and laundry. The renovated kitchen features, plenty of white cabinetry for all your storage needs, granite counter and backsplash and is open to the living/dining space. Updates include: renovated kitchen, new luxury waterproof flooring through the main floor, new carpet in great room on second floor, freshly painted, new light fixtures, 5 new appliances, new water pump, new high-efficient furnace and A/C. Enjoy your afternoon/evenings in the sunroom watching the kids play in the day or relaxing with your favorite beverage watching the beautiful southwest sunsets. Sliding door from the sitting room leads to the covered large deck perfect for outdoor dining. The prodigious great room on second floor filled with plenty natural light from the numerous huge windows has gorgeous, panoramic views of the nature. 1.5 garage & workshop. Covered boat well. Paved driveway with 3 car parking and a low-maintenance garden. Steps to Long Point Provincial Park boasting numerous trails for walking and biking. Start planning family barbeques, campfires, launching your boat for fishing all in your own backyard. A great place to call home. (id:29935)
Lot 9 Kellogg Avenue
Hamilton, Ontario
Welcome to Harmony on Twenty, DeSozio's newest community on the border of Ancaster. Unique, modern designs, spacious lots & community setting are perfect for families who want to enjoy the fresh air & quiet evenings of a country life without leaving city amenities behind. The Wellington plan offers 2,100 sq ft. & is situated on a 40 x 110 ft lot. Over $125,000 in luxury extras included such as quartz countertops, oak stairs, smooth ceilings throughout, custom glass shower in ensuite, hardwood & fireplace in the great room, A/C & the list goes on. Side door to future in-law suite. To be built with closings in mid 2025. Other floor plans & larger lots available. SQFTA as per builder's plan. RSA. Rental: Water heater & HRV. Taxes not set. (id:29935)
869 Burwell
Niagara Falls, Ontario
A home where design meets family-friendly living. Greeted by a stately stone facade & welcoming porch, the interior unveils a spacious foyer, leading to a gourmet kitchen with S/S appliances, quartz countertops, & an island centrepiece. Natural light fills the adjoining dining area, complementing the cozy living space. Retreat to the primary suite with an ensuite that promises a spa-like indulgence. Additional bedrooms offer solace with soft carpeting & calming colours. Functional needs are met with a stylish laundry room, while the home's quiet corners cater to contemplation or work. Fully finished basement has an entertainment area, fireplace, office space/guest room, & living room styled with a vibrant flair. The patio is great for outdoor dining or relaxation, refecting the home's harmony with its friendly community, nearby schools, parks, & amenities. At 869 Burwell Road, every detail adds to comfort & treasured memories. (id:29935)
71 Alicia Crescent
Thorold, Ontario
Welcome to 71 Alicia Cres! This stunning townhouse is now available for sale in a convenient and sought-after location. With 3 bedrooms, 3 bathrooms, and ample parking space for 2 vehicles, this property offers comfort and functionality. Situated in a newly constructed development, this townhouse is designed with modern living in mind. The spacious interior spans across 1641 square feet, providing plenty of room for you and your loved ones to relax and enjoy. The location of this townhouse is truly unbeatable. You'll find yourself just minutes away from Niagara College and Brock University, making it an ideal home for students or faculty members seeking proximity to these esteemed educational institutions. In addition to its educational advantages, this property boasts easy access to a wide array of amenities. From shopping centres to school, restaurants to parks, golf courses to sports and recreation centers, everything you need is within reach. Whether you're looking for a comfortable family home or an investment opportunity, this townhouse has it all. Don't miss out on the chance to make this property your own! Contact us today and schedule a viewing and experience the charm and convenience that 71 Alicia Cres has to offer. (id:29935)
969 Lakeshore Park
Lakeshore, Ontario
Located on the shores of Lake St. Clair, this enchanting log home offers the perfect blend of rustic charm & breathtaking natural beauty. It features 1 BR + loft, 1 bath & 1,000+ sq ft of living space. The main floor boasts an open floor plan, an abundance of windows providing panoramic views of the water & natural wood finishes, creating a warm & inviting atmosphere. The eat-in kitchen boasts wood cabinets, granite counters, SS appliances. Upstairs, the BR offers a peaceful retreat and view of the water. The loft area can serve as a versatile space for an additional sleeping area, office or creative studio. Outside, the covered porch & spacious deck with hot tub beckon you to embrace the outdoors: host summer BBQs, stargaze on clear nights, or simply unwind with a good book. Take a leisurely stroll along the private shoreline, dip your toes in the water or launch your boat for a day of adventure on the lake. Don't miss this opportunity to own your own piece of waterfront paradise! (id:29935)
V/l Metcalfe Street
Shrewsbury, Ontario
VACANT LOT in the village of SHREWSBURY!! This lot is nearly an acre & located close to the free public boat launch at Rondeau Bay with access to Lake Erie. This area renown for fishing, boating, duck hunting, and watersports-a naturalist resort! Buyer to verify all approvals for building, including permits, and any associated development charges, costs and fees associated with building, including municipal water and natural gas. There is a 20ft lane/alley on the west side of the property which is municipally owned. The seller reserves the right to accept or reject any offer. Please allow 48 hours for irrevocable on all offers. (id:29935)
5 Sedgwick
Alban, Ontario
A Secluded Heaven on French River. This waterfront property offers the perfect retreat for families looking to create lasting memories. Awaken to the gentle melody of the river & enjoy your morning coffee with a view second to none. Crafted in 2017, this Canadian Cottage House spans two floors of Living space, complemented by a partially finished basement. Inside,the living room welcomes you with its impressive cathedral ceiling, seamlessly connected to the open-concept dining and kitchen areas and cozy bedroom you venture upstairs, you'll find two charming loft-style rooms, where you can wake up to breathtaking views of the French River waters right from your bed. The oversized wrap-around deck provides ample space for outdoor living. The outdoor space also features a fireplace and BBQ area and an attached sauna.Our top favourite feature in this property has got to be breathtaking waterfront views, coupled by full privacy and the boathouse. (id:29935)
1353 Caistor Centre Road
Caistor Centre, Ontario
Welcome to the ultimate private estate bungalow in the West-Lincoln countryside. Custom built in 2020 on 2 acres of manicured lawn, in the middle of your own 100 acres of pristine farmland. Overbuilt and secured in nearly every aspect, from 12" foundation walls, to 7"-thick sound-proofed interior walls - no expense spared. This home will be standing for generations. From the moment you step up on to the 60-foot covered front veranda, and walk through the eight-foot entrance door, you will feel the undeniable quality and craftsmanship in the hand-laid hardwood flooring and admiring the thirteen-foot ceiling in the family room. Lavish chef's kitchen by InGrain Concepts of Fonthill, opening generously to one of the two window-laden turrets offering kilometer-long unobstructed views of your property. Expansive dining room, easily seating 20+ guests. The master retreat offers double walk-in closets and marble appointed 5-piece ensuite. Generous dedicated main floor laundry room. Got toys? Cars? Heated, attached, secured, overbuilt, NINE-CAR garage. Double capacity septic system, to the side of the house, to allow for any rear-yard pool design. Ministry approved permit for gas well - heat any size pool, greenhouses, and your home - for free. Absolutely prime parcel of land, build location carefully selected for maximum privacy, stability, drainage and future options. Perfect location - 30 minutes or less to every amenity, 2 Great Lakes, and world-class hospitals. (id:29935)
399 Brenda Drive
Sudbury, Ontario
First time offered - an exceptional estate for an exceptional Buyer! Built in 1961, this original owner occupied home is a hidden gem waiting to be discovered. Incredible landscaping with mature Walnut, Butternut, Lindens, Pine trees of all varieties and remarkable sumacs. So many hidden outdoor enclaves on this 1.369 acres on Brenda Drive. A great deal of thought given to the placement and selection of the dozen of different planting beds surrounding this almost 3600 square foot home. You've likely driven past his property a dozen of times and never noticed the secluded entrance. The main entry to the home leads to either the upper primary bedroom suite with exceptionally large bedroom, bathroom, dressing/den areas not to mention the reading area that leads out to an upper level 30' by 8' deck that looks out over the manicured lawns and flower beds. The main floor consists of a huge dining room with massive windows looking out over the front lawn, flower beds and flowering trees. The eat-in kitchen similarly has large windows allowing for unobstructed views of the rear patio and surrounding flower beds, walnut, butternut and huge pines. Main bath features in floor heat. An oversized lower level family room has a wood stove for those autumn and winter nights when a good book, glass of wine and roaring ride are in order. The utility and laundry room are complete with a shower and vanity. The lower level has two exits to the rear of the home . There us additional storage off the laundry room that is used as a wine cellar as well. Please note that vinyl is over insulation and original stucco finish. Difficult to describe except to say that this estate has to be seen to be fully appreciated. Please refer to documents for original house plans and drone footage. (id:29935)

