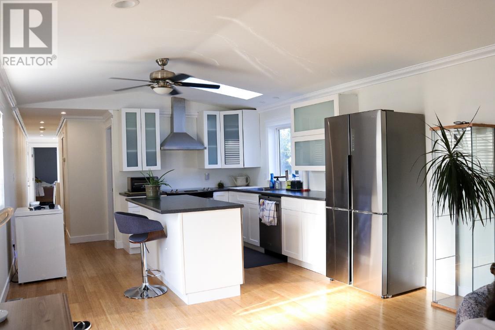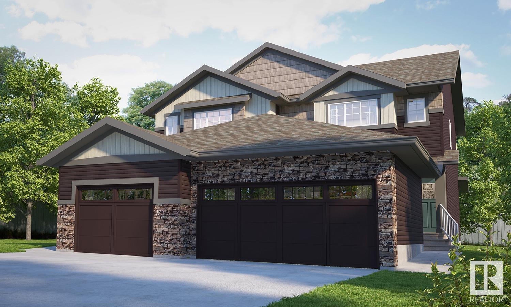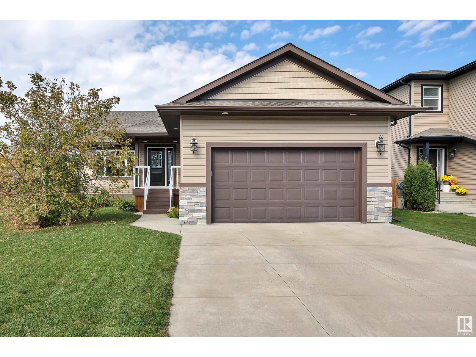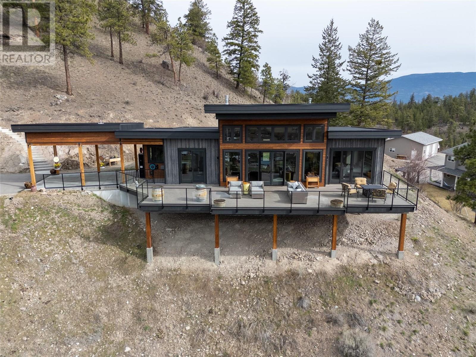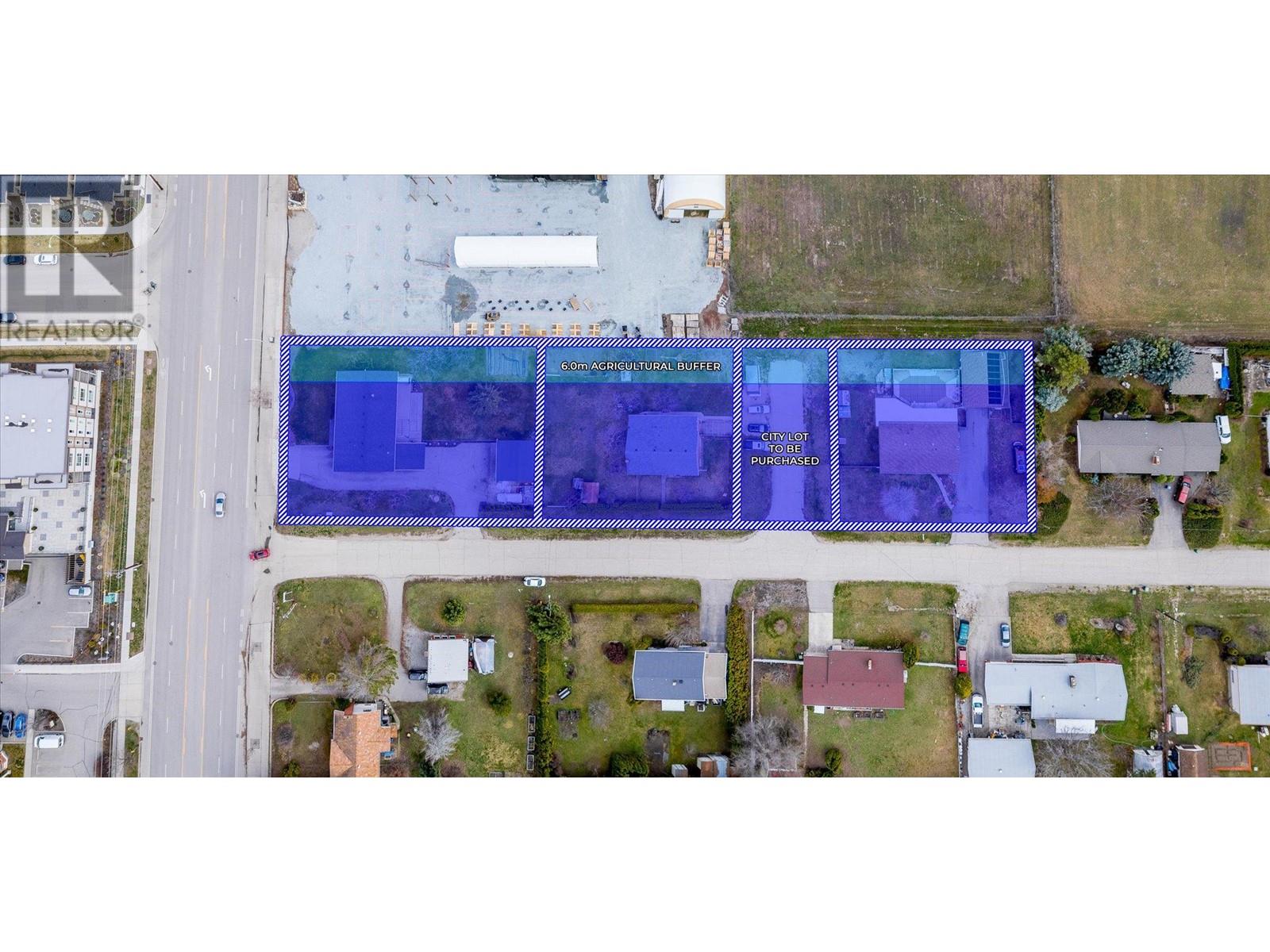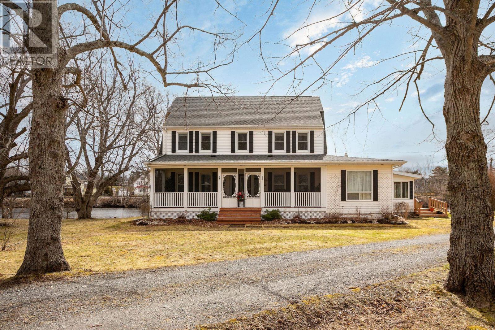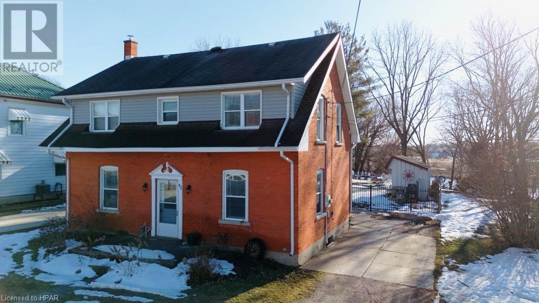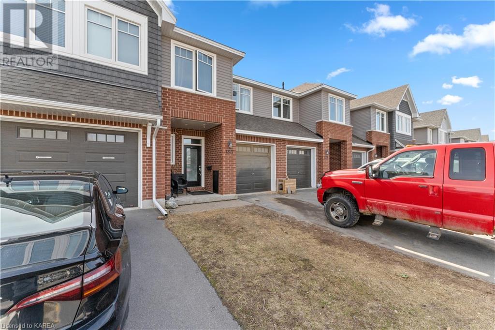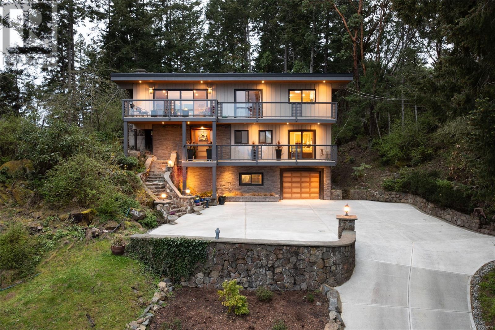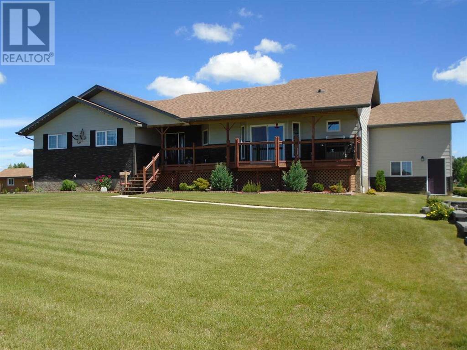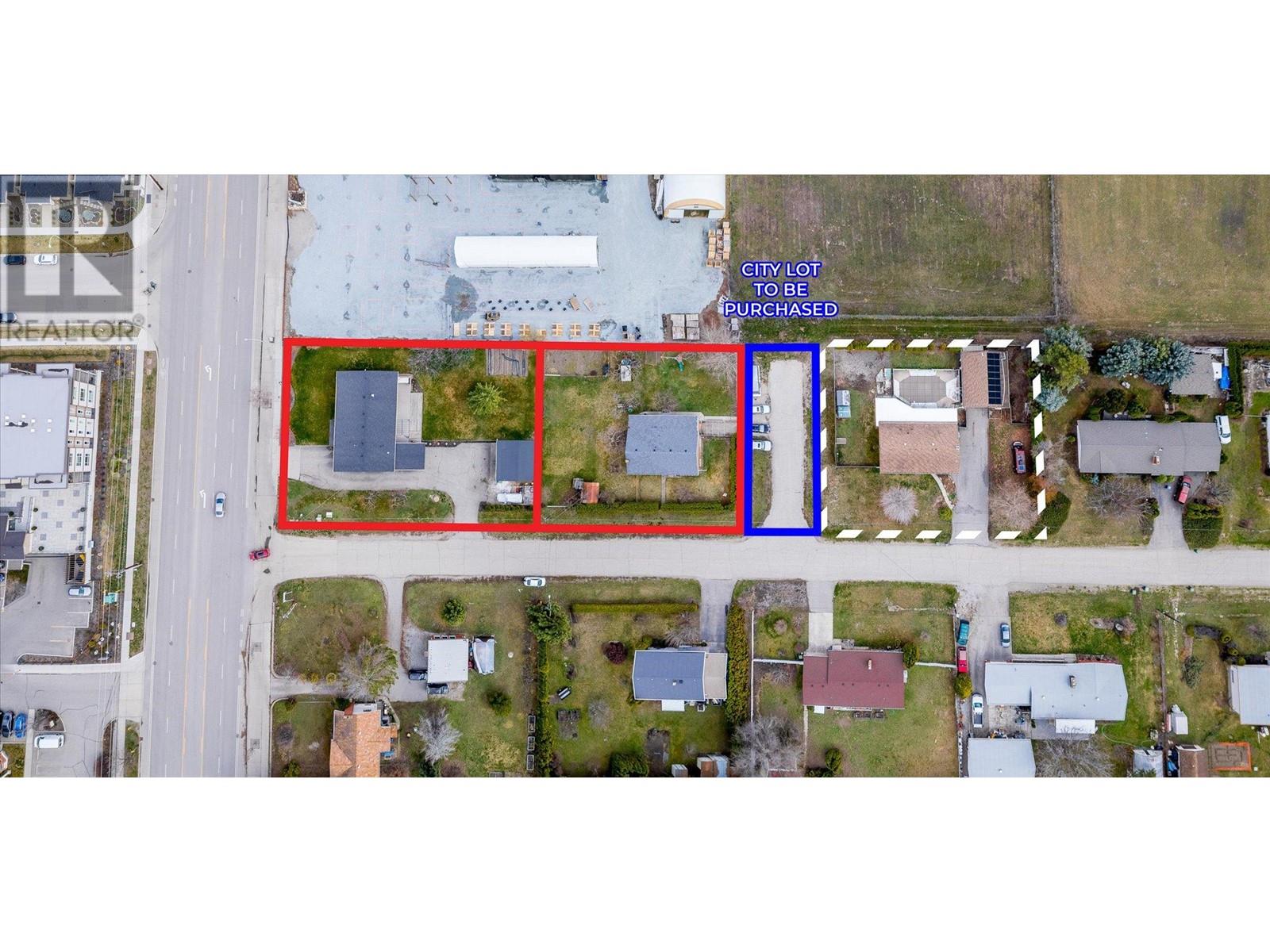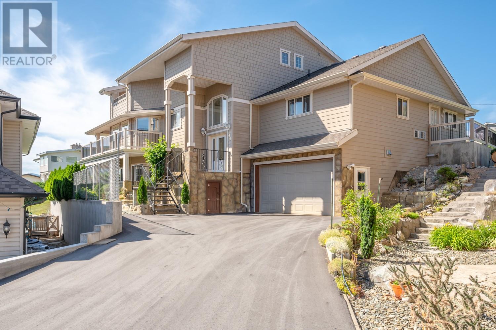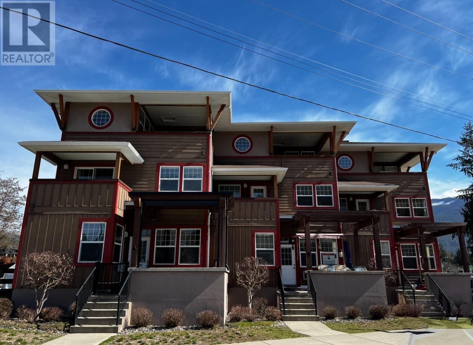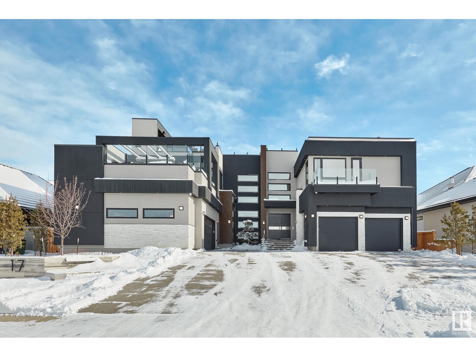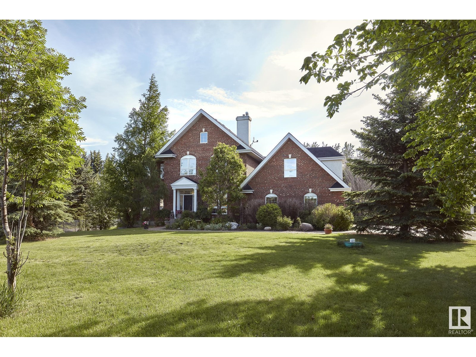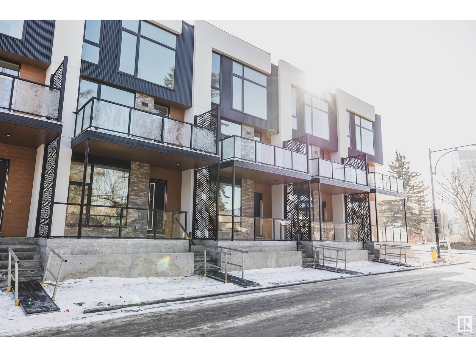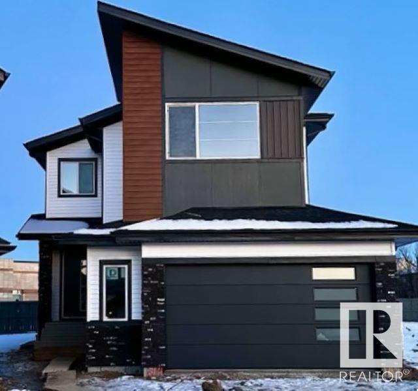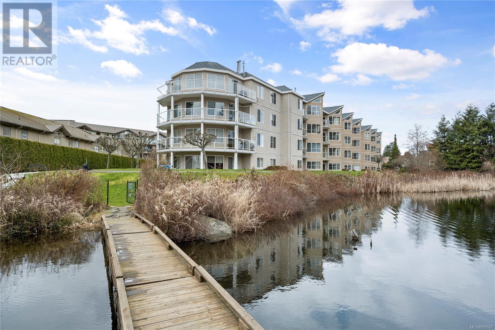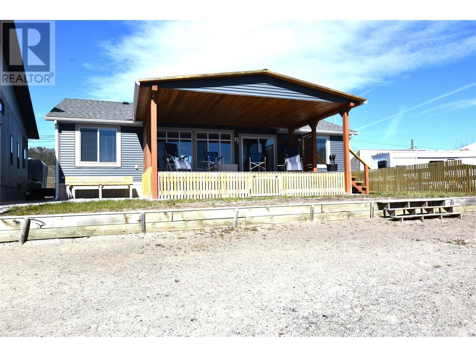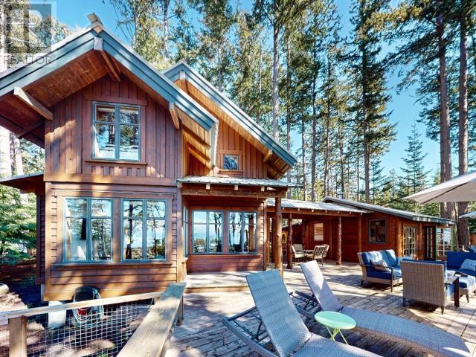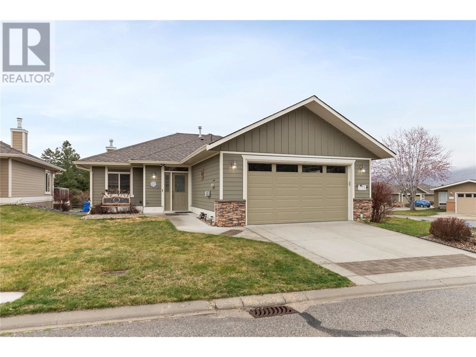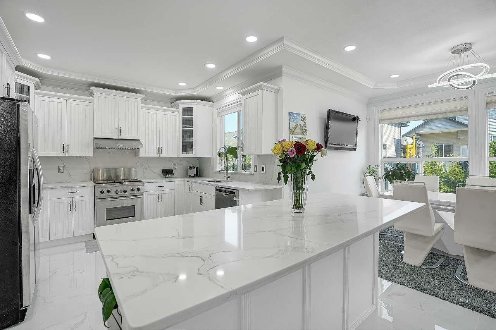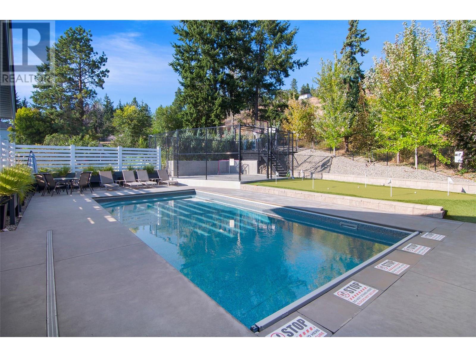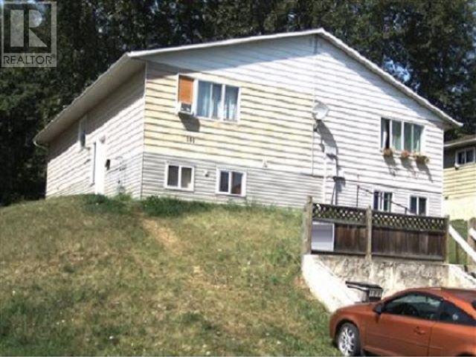7634 Giscome Road
Prince George, British Columbia
This updated trailer boasts drywall, new cabinets, roof, and exterior. Whether you're starting on your home ownership journey or embracing the relaxation of retirement, this 2 bed, one bath trailer on 0.28 acres is something to consider. Don't miss the opportunity to own a home where every detail has been thoughtfully considered. (id:29935)
3404 169 St Sw
Edmonton, Alberta
Welcome to the community of Saxony Glen where you will discover the Tremblant half duplex built by Lincolnberg Master Builder. The main entrance has large foyer with double closets or enter through the double attached garage on those busy shopping days + deposit your groceries into the walk through pantry. The powder room is also located near the entrances for privacy + a great floor plan. The kitchen has ample cupboard space with quartz counter tops + tile backsplash + flush eating bar + comes with a $3000 appliance credit. The open concept living + dining room allow for plenty of sunlight. Upstairs you will find the primary with 4 piece ensuite, large walk in closet. Two additional nice sized bedrooms + the main 4 piece bath are located at the other end of the hallway. There is a generous bonus room to separate the second floor. This home has inviting colours throughout. Side entrance for possible suite development, home is under construction and will be ready early 2025. (id:29935)
5308 Bon Acres Cr
Bon Accord, Alberta
Gorgeous, Custom-Built, Fully Finished, One-Owner Bungalow. Total 2778 sqft, on a quiet, sought-after crescent in Bon Acres. This home boasts high-end construction w/ ICF Fdtn, insulated interior walls, 3-glazed windows, hot H2O on demand, in-floor heating in fin.dbl. att. garage & basement. Detailed interior presents rich hardwood floors, matching ceramic tile, quality carpet, granite countertops throughout, custom maple cabinetry throughout + high-end fixtures and taps. Main floor, open-concept layout features large Living Room infused w/ natural light, stunning vaulted ceilings & gas f/p. Kitchen is a dream w/ center island & breakfast bar, high-end cabinetry, subway tile, corner pantry, Electrolux appliances. Dining allows for large table. Big Primary Bdrm w/ sitting nook & 4pc Spa-like Ensuite, w/in closet & access to back patio. 2nd Big Bedrm . 4pc main Bath. Main floor Laundry w/ sink. Cozy Basement offers 9ft ceilings, loads of light, Family, Games & Flex Rms, Hotel-chic 3Pc Bath + 2 Large Bedrms. (id:29935)
13710 Summergate Drive
Summerland, British Columbia
Come take a look at this wonderful custom-built home on an acreage lot in the popular Deer Ridge Estates area of Summerland. This modern rancher home is bright and beautiful thanks to floor to ceiling windows and an open concept floor plan. Enjoy single level living with a functional 2 bedroom plus large den, 2 bathroom layout. The kitchen is a chef’s delight, complete with butcher block counters, stainless steel appliances, double drawer Fisher Paykel dishwasher, and undercounter wine fridge. Meticulous attention to detail in every aspect of this home which incorporates old growth fir trim and accents and marvelous lighting fixtures and custom blinds and screens. Step outside onto the huge outdoor deck and irrigated lawn areas perfect for taking in the stunning mountain and valley views below. The 34’ x 34’ detached shop is a home hobbyist’s dream come true, complete with12’ ceilings, separate 200 Amp electrical service and natural gas heating. All of this is situated on a 3.496 acre hillside lot, offering a private estate oasis feel with a meandering paved driveway, hot tub, fire-pit area, and even a large RV / Boat parking area with 50AMP electrical hookup and shed for toys. All, of this is located in close proximity to miles and miles of community walking / biking trails. Bonus 6’ crawl space storage area. Call today for your private guided tour of this stunning home! (id:29935)
1599 K.l.o. Road
Kelowna, British Columbia
This is the CORNER LOT comprising a fantastic development opportunity, either for a developer with the land assembly, or for an investor to hold onto, since it's so close to Okanagan College and only a five minute drive to the Pandosy Village shopping centre and the shores of Okanagan Lake. There is a brand new beach park just put in by the City at Cedar Avenue that is stunning! 1599 is the first house on the corner in this 3 lot assembly, and the price is just for 1599. See the MLS listings for 3219 St Amand and 3159 St Amand for the other two home prices. There is a development application in progress with the City just across the street, and IHS Design has confirmed 6 story potential on this site. See plans in the photos. Apartment Housing Multifamily Potential. Buildable depth of all three lots and city lot combined is suggested to be 73'4"" (22.4m) and a buildable width of 482'11"" (147.2m), factoring in a 6m agricultural buffer. Large 1.31 acre assembly. Contact your favourite agent for more information today! (id:29935)
1262 Main Street
Murray Harbour, Prince Edward Island
Welcome to 1262 Main Street, Murray Harbour! In the heart of Murray Harbour, this stunning waterfront home sits majestically on a spacious 1.8-acre lot, offering over 200 feet of coveted water frontage and showcasing unparalleled views in a tranquil atmosphere. With a storied past and meticulous upkeep, this distinguished residence boasts the luxury of each bedroom having its own full ensuite, ensuring unparalleled comfort and privacy. Adding to the allure, a second kitchen has been thoughtfully added on the 2nd level, providing both convenience and flexibility for residents and guests alike. Step inside to be greeted by a warm parlour and a sprawling screened-in front porch, providing the perfect setting to bask in the serenity of the surroundings. Downstairs, a generous kitchen and dining area beckon, ideal for hosting gatherings and creating cherished memories with loved ones. Plus, enjoy the bonus of your primary bedroom conveniently located on the main floor. The property further enchants with a year-round indoor porch, offering captivating views of Murray Harbour throughout the seasons. The converted barn offers additional storage or accommodations, bathroom, and a sizeable 2ndfloor space boasting a balcony overlooking the property and river. For nature lovers Its a common site to see majestic Bald eagles soaring in the distance form this property. Nestled within the vibrant fishing community of Murray Harbour, residents enjoy convenient access to a community centre, library, general/hardware store, restaurants, and pristine beaches just moments away. Enhanced by perennial gardens tracing the river's edge, this property epitomizes tranquility and sanctuary. Seize the opportunity to make this waterfront retreat your very own? schedule a viewing today and immerse yourself in the unparalleled beauty of Murray Harbour living! Additionally, enjoy the convenience of a beautiful boat slip on this property to launch your boat or kayak. (id:29935)
92 Victoria Street W
Wingham, Ontario
Serene Riverside Retreat with the convenience of being in town. Welcome to 92 Victoria Street W, Wingham. Nestled along the picturesque Maitland River. This stunning 4 bedroom, 2 bath property offers a tranquil and idyllic setting, perfect for creating lasting memories with your loved ones. With its spacious layout, delightful recreational room, and an inviting pool, this home provides the ideal balance of comfort, relaxation, and natural beauty. Step inside and be greeted by an open and inviting atmosphere. The kitchen and dining room blend seamlessly, creating an ideal space for entertaining family and friends. The well-appointed kitchen boasts modern appliances, ample counter space, and storage, making it a haven for aspiring chefs. The dining area offers a cozy spot to gather for meals and create lasting memories. A standout feature of this remarkable property is the large recreational room, perfect for hosting gatherings or creating a space for relaxation and recreation. Step outside into your own private oasis. The highlight of the property is the fabulous in-ground pool. Dive into refreshing waters on hot summer days or simply lounge by the poolside, enjoying the serene surroundings. The pool's deep end adds an extra level of excitement, while stairs leading down the ravine provide easy access to a peaceful river flat area, where you can unwind and connect with nature. Situated along the scenic Maitland River, this home offers breathtaking views and a tranquil ambiance. The peaceful surroundings provide a serene escape from the hustle and bustle of everyday life. Imagine spending quality time with your loved ones, picnicking by the river, or enjoying recreational activities right in your own backyard. While being immersed in nature, this property also offers convenient access to nearby amenities, including shopping, restaurants, schools, medical center and hospital. The location strikes the perfect balance between peaceful seclusion and accessibility. (id:29935)
1327 Tremont Drive
Kingston, Ontario
Welcome to this 3-bedroom 2.5-bathroom townhome built by Tamarack Homes in 2019. It is a great location and close to schools, shopping, and all amenities. Book your private showing today! (id:29935)
10920 Inwood Rd
North Saanich, British Columbia
Escape to your own sanctuary on desirable Curteis Point! Nestled amidst one acre of pristine nature, this east-facing retreat offers breathtaking ocean, island, and Mt. Baker vistas. The 3 bed, 2.5 bath home boasts a spacious layout, featuring a gourmet kitchen with granite counters, ample cabinetry, and an adjoining family room—ideal for casual dining. Entertain in style in the expansive living and dining areas, with sliding doors opening to a generous deck overlooking lush greenery. Hardwood floors, a wine cellar, ample storage and a single car garage complete the picture of comfort and convenience. With the potential for a carriage house and recent updates throughout, this property is a nature lover's dream come true, offering outdoor living at its finest with patios and meticulously landscaped gardens. (id:29935)
65016 Twp Rd442
M.d. Of, Alberta
Welcome to your dream acreage living! This custom-built 1,928 sq. ft. central air-conditioned bungalow is a masterpiece of comfort and convenience. Enjoy the luxury of a heated double attached 28x28 garage, perfect for keeping your vehicles warm in the winter months.Step into the heart of the home, boasting a well-appointed kitchen featuring a cooktop, Corian countertops, stainless steel appliances, and a walk-in pantry, ideal for the home chef. Cozy up by one of the two gas fireplaces on chilly evenings, adding warmth and ambiance to the spacious living areas.Retreat to the primary room, complete with a 4pc ensuite that includes a jacuzzi tub and separate stand-up shower, offering a serene oasis for relaxation.But the amenities don't end there. Venture outside to discover a 30x80 shop, including a 30x32 heated shop with in-floor heat, 14’ ceilings, and 10’ doors, providing ample space for projects and storage. Additionally, a 30x32 cold storage area with 10’ ceilings, 8’ doors, and concrete flooring offers versatility for your needs.Man Cave or additional living space? No problem! A 16x30 living quarters await, offering flexibility and comfort for extended stays or multi-generational living.Convenience meets functionality with a 20x60 concrete parking pad, ensuring ample space for vehicles, RVs, or boats.Located just 5 minutes from town, enjoy the tranquility of country living with easy access to urban amenities. Don't miss this opportunity to make this stunning acreage property your own. Schedule your viewing today! (id:29935)
3159 St. Amand Road
Kelowna, British Columbia
This is a fantastic opportunity either for a developer with the land assembly, or for an investor to hold onto, since it's so close to Okanagan College and only a five minute drive to the Pandosy Village shopping centre and the shores of Okanagan Lake. There is a brand new beach park just put in by the City at Cedar Avenue that is stunning! 3159 is the middle house in this 3 lot assembly, and the price is just for 3159. See the MLS listings for 3219 St Amand and 1599 KLO for the other two home prices. There is a development application in progress with the City just across the street, and IHS Design has confirmed 6 story potential on this site. See plans in the photos. Apartment Housing Multifamily Potential. Buildable depth of all three lots and city lot combined is suggested to be 73'4"" (22.4m) and a buildable width of 482'11"" (147.2m), factoring in a 6m agricultural buffer. Large 1.31 acre assembly. Contact your favourite agent for more information today! (id:29935)
44 Cactus Crescent
Osoyoos, British Columbia
MUST SEE!!! THIS IS THE PERFECT B&B PROPERTY featuring a spacious HOME + 3 SEPARATE SUITES! This amazing 4,000+ sqft home is centrally located and features 3 suites with private entrances. The main living area consists of an open floor plan with a large kitchen providing tons of cupboard and counter space. There are two separate patio areas on the main level to enjoy either sun or shade. One bedroom on the main floor along with large bathroom. The upper level consists of the Primary bedroom complete with an oversized ensuite bathroom, walk in closet and private patio access area. Also on the main level is a one bedroom suite with private outside entrance and plenty of parking. Lower lever consists of two more suites, again with private entrances, laundry area and access to the over sized heated garage that can accommodate a car stacker as well. Fully manicured yard with extra and RV Parking, including sani dump. This ICF constructed home offering a ton of value! Options for Families or short/long term rentals. A two minute drive to the Lake, the beaches and all amenities downtown Osoyoos has to offer. (id:29935)
1209 Riverside Avenue Unit# B
Sicamous, British Columbia
The perfect vacation getaway apartment awaits you. Welcome to this stunning 1 bedroom 1 bathroom apartment in the heart of Sicamous BC. With Sicamous Public Beach, a public boat launch, Brothers Tavern and Moose Mulligans all within walking distance of your front door - you will be well equipped to make the most of every Shuswap summer! Step onto your balcony and you will find a spacious area for BBQing and enjoying the sun. The awning outside provides relief from the summer heat. Inside, you will find an open concept living, dining and kitchen area perfect for relaxing and a spacious master bedroom with a 4 piece ensuite. This home is perfect for those who are looking for an affordable option as a summer home or income property. Explore the enticing income potential of this home - short term rentals can be allowed at this location. Book your showing today! (id:29935)
17 Windermere Dr Sw
Edmonton, Alberta
For those who refuse to settle, this custom built house is a cut above the rest. Located on one of Edmonton's most sought after streets this 6500 sqft (livable) home features 4 beds, 6 baths and two roof top patios. An entertainers dream, this masterpiece features an expansive main floor with soaring ceilings, killer kitchen with full prep kitchen and a one of a kind showcase stairwell from top to bottom! Gather your friends around the main floor bar or in the basement where you will find another full bar with temp controlled wine room - if entertaining is your thing, then this home is for you. The second floor features 3 beds, laundry, flex room and access to both roof top patio, one with a sunken swim spa that overlooks the river. The primary bed has an awe inspiring closet and en suite with a rain shower. Dual garages that hold 4 cars (can accommodate car lifts), in floor heat on all floors, dog run, covered deck with built in screens and beautiful landscaping are notable additions. Truly a must see! (id:29935)
20204 5 Av Sw
Edmonton, Alberta
An Estate for All Reasons. Discover the quiet sophistication with a timeless Scott Arthur brick 4896 total sf (includes basement) 2 storey with an additional 1124 sf in a self-contained guest house with elevator on 1 acre treed ravine lot. Minutes from all the city amenities with the peace, security & tranquillity in the city. New roof, new bathrooms with new plumbing. Elegant spaces with 4 lg bedrooms, formal gracious living & dining room with gas fireplace, mf library with fireplace Gourmet chef's granite kitchen with a large nook & sweeping views of the ravine. Imported merbeau hardwood floors. Upper floor bonus room & den. F/f basement with wine room, media, games room, bedroom & full bath.The workmanship & quality throughout is exquisite deep crown mouldings, custom mantles on the fireplace. This beautiful home will provide years of lovely family memories.. Brick exterior with paved driveway, lush impeccably manicured lawns gorgeous trees & shrubs. 3 car att garage. City life, listen to the quiet. (id:29935)
10339 Wadhurst Rd Nw Nw
Edmonton, Alberta
A rare opportunity to have it all. Welcome to Ascension Block, 11 luxurious premier townhomes nestled in a unique enclave between 124th Street and Glenora. These brand-new townhomes by Cantiro Homes feature contemporary architecture inside and out and are designed to make an impression. Each townhome features sleek interior selections, 9ft main floor ceilings, quartz countertops, engineered hardwood floors, a two-sided glass firebox, and a gourmet kitchen. Each townhome is equipped with a spacious primary suite that features a bathroom oasis, including a fully tiled shower and beautiful floating vanity. A private patio at ground level and an outdoor lounge off the main floor are exceptional entertaining spaces for you and your guests to enjoy the evening sun. Ascension Block is your gateway to infill living. These units are complete and available to tour! Photos are of the showhome unit, colors and finishes may vary. (id:29935)
219 Kettyl Co
Leduc, Alberta
Brand new executive home on a semi pie lot in West Haven Park. This fully upgraded home welcomes you w/ a grand entrance, main floor office w/ double doors, & the back entrance has tons of built-in storage. The kitchen offers upgraded lighting, waterfall countertop, abundant cupboards, walk-in butler's pantry, & beautiful extended bar. The dining nook overlooks the backyard w/ large deck, while the spacious living room showcases an electric fireplace & a soaring 19 ft vaulted ceiling. The main floor is complete w/ 2pc bath. Upstairs, you'll find a spacious laundry room w/ tons of cupboards. All 3 bedrooms offer generous walk-in closets w/ organizers. The primary suite is a showstopper w/ dual sinks, walk-in shower, & soaker tub. The upper level is complete w/ bonus room, & 4pc bath. Too many upgrades to list, including quartz countertops throughout, and upgraded cabinets, light fixtures, & flooring. Ideally located in a cul-de-sac & close to schools & walking paths. *Some pictures are virtually staged. (id:29935)
118 4969 Wills Rd
Nanaimo, British Columbia
Welcome home to this spacious lake view condo! Situated in a convenient uplands neighbourhood, this main level accessible condo offers 2 bedrooms, 2 bathrooms and a large open concept living/kitchen/dining room that will be sure to impress! With views of the lake from the living room and primary bedroom, this condo offer privacy and a feeling of peace. With updated flooring, new paint, a brand new fridge and updated appliances, there is nothing to do but move in and enjoy! The complex is a 55+ unit with private dock, access to lakeside trails and walking distance to all amenities. Offering exterior access via a secure outside hall, this condo has feelings of a private townhome, yet offers the security of a condo. If you are ready to downsize or find a home that will make you smile, then this is one to check out! All data approx and should be verified. (id:29935)
11 Louis Estates Road
Vernon, British Columbia
Start living the ultimate Okanagan Lifestyle in this beautiful lakefront home with 50 feet of fabulous flat lakeshore. Ideal for entertaining or raising a family. Custom ordered modular home with 1440 sq feet of living space. Very functional floorplan with 3 bedrooms and two bathrooms. Bright white kitchen with a granite sink, large island, soft closing cupboards & a very useful pantry. The very spacious primary bedroom offers a superb lakeview and is complete with a walk in closet & a 4 piece en-suite. Bedroom 2 also has a fabulous lakeview. Other features include stainless steel appliances, water softener, reverse osmosis, vinyl plank flooring, central air, detached oversized double garage, raised garden bed, rv/boat parking, privacy fence, large covered front deck. Located about 20 minutes from town. This is a buckshee lease. No conventional financing available. Annual lease is $7000.00 and is reviewed every 5 years. (id:29935)
1147 Sunset Trail
Savary Island, British Columbia
We are proud to present the South facing oasis on sought after Sunset Trail! Enjoy low bank waterfront living at its finest with 100' of frontage & a flat, sun drenched 18,513 sq ft corner lot. Meticulously maintained and upgraded by the current owners for year round living, the sanctuary is a must see for the most discerning buyers seeking solitude on sunny, sandy, & secluded Savary! The main cabin is a piece of art, 1100 sq ft on two levels custom built in 2003 with walls of windows framing ocean and mountain views. Beechwood railings, pane glass windows, Blaze King wood stove, washer/dryer, state of the art solar power, new hot water tank, hardwood floors, and brilliant flow to all new covered decks. The main cabin connects to the guest house via a charming breezeway and the finest cedar deck I have seen. The yard is fully fenced & ideal for pets/gardening with a new bunkhouse, wood burning hot tub, fire pit, workshop, and storage. A unique opportunity on a very special island! (id:29935)
4035 Gellatly Road S Unit# 275
West Kelowna, British Columbia
Welcome to one of West Kelowna's premier 55+ communities! This home is situated on a corner lot, & backs onto Glen Canyon Park. With multiple windows throughout, this provides a bright & spacious feel to this space. With having all of the big ticket items replaced such as new gutters,2 additional down spouts & leaf guards added, new furnace & AC, with a new dishwasher & fridge, alongside new quartz countertops in the kitchen, bathroom,& laundry room & new cabinet doors in the kitchen & bathrooms. This community also offers a social clubhouse for its residents & is a short drive to medical, dental, and shopping within West Kelowna. This 3 bedroom 3 bathroom home with an office space, a great main living area, a beautiful back deck facing nature, & a tinkerer's dream oversized double garage with plenty of space for tools with a large work bench area. Overall, this home is in immaculate shape and is ready to welcome you! (id:29935)
45883 Foxglove Avenue
Chilliwack, British Columbia
Welcome to Higginson Gardens, one of Sardis' most sought after neighborhoods. Beautiful borne with lots of upgrades including, in floor radiant beat, painted kitchen cabinets, Quartz counter top on kitchen cabinets and bathrooms, pot lights, light fixtures and AC. Featuring 4 spacious bedrooms and 2 full bath on top floor, large office, kitchen and a 1/2 bath on the main floor, 2 bedroom with storage area with separate entry could be a potential rental suite . Private fenced yard for your outdoor activities. Must be seen to appreciate. Call today for your private viewing. Easy to show. (id:29935)
12879 Pixton Road
Lake Country, British Columbia
Completely re-built! Amazing SEMI WATERFRONT location in picturesque Lake Country! This unique 3505 sq.ft. home has it all, 5 bedr., 5 bathr., a playground for the whole family! Captivating lake views, a pool, outdoor kitchen with sitting area and TV, putting golf green, basketball play area and walking distance to the beach! This completely renovated home in 2019 is like a NEW BUILD. Enjoy the amazing kitchen with a grand island, 3 dishwashers, 2 dbl ovens, 5 burner gas stove, fridge, all high-end appliances. Open great room feel with windows and decks overlooking the lake and westerly views, cozy up in front of the gas f/p. Dining room has 2 beverage fridges and built-in cabinets with great entertainment space. Primary bedroom has a spa like ensuite and large walk-in closet. This home can sleep 12 ppl, has 3 sets of laundry, 7 TV’s, electric blinds. DOWNSTAIRS is a separate 1 bedr. suite with full kitchen, own entrance, laundry and parking, as well as an office/bedroom and lots of storage areas! Entertaining in this house is a breeze with so many options, or use as an investment. By the pool (with automatic cover) is a great covered sitting area, outdoor BBQ kitchen and heaters. High-end security system with cameras installed. Fully fenced yard. Prime location, among orchards and wineries, close to Predator Ridge Golf, pickleball courts, hiking, schools,shopping. A fabulous home in a cul-de-sac across from the beach. See feature list. You could not re-build for this price! (id:29935)
101a Bettcher Street
Quesnel, British Columbia
Half duplex side A 1800 sq ft with two bedrooms up and full basement, presently tenanted with property management. Fire place decommissioned, certification required for use. No sign by request. (id:29935)

