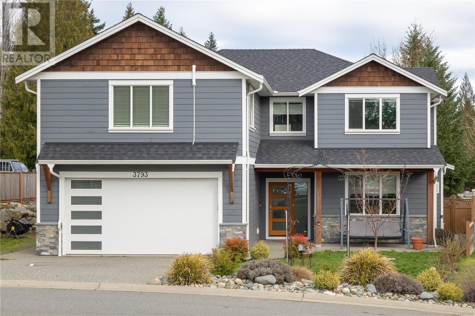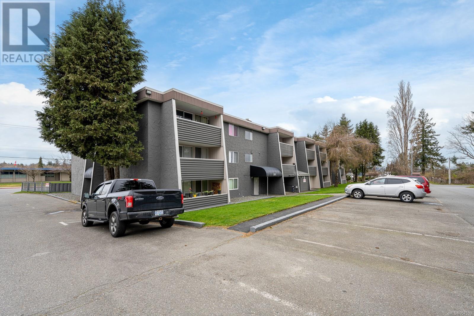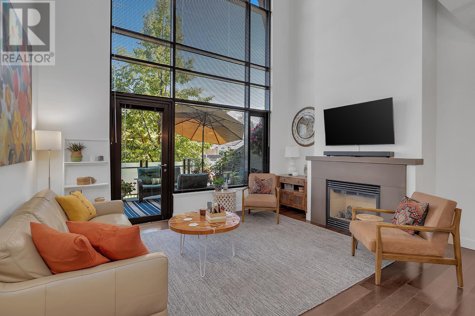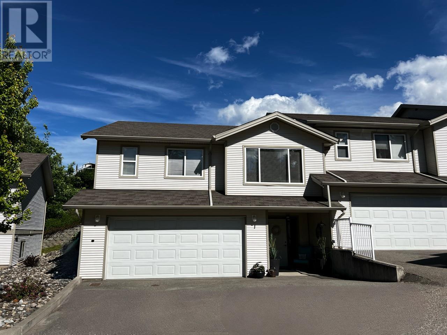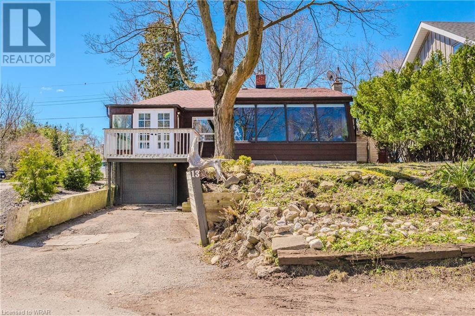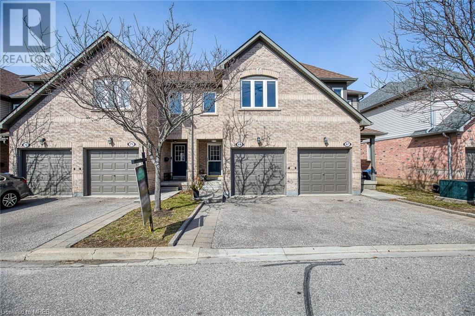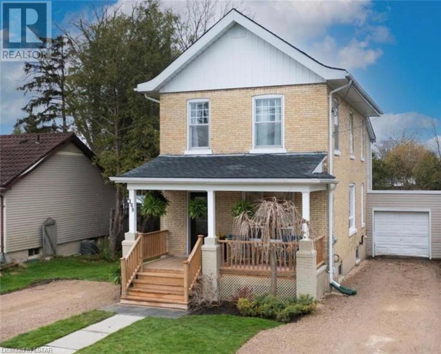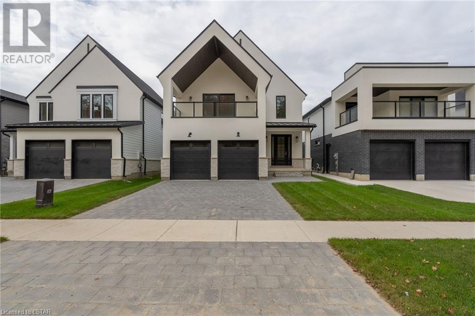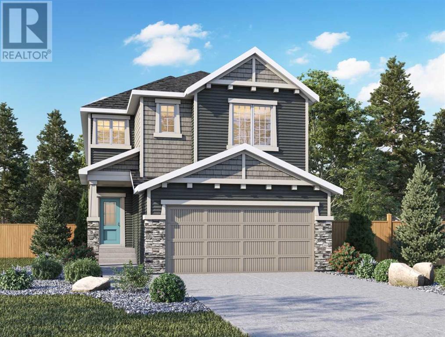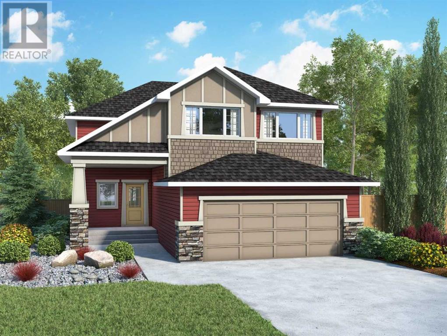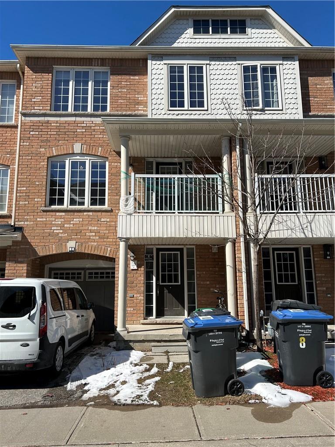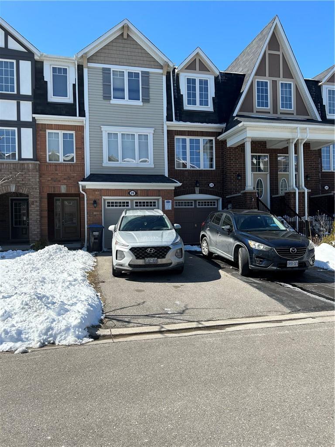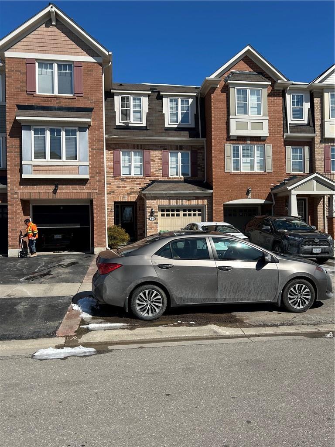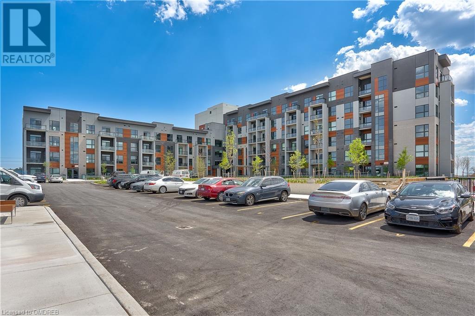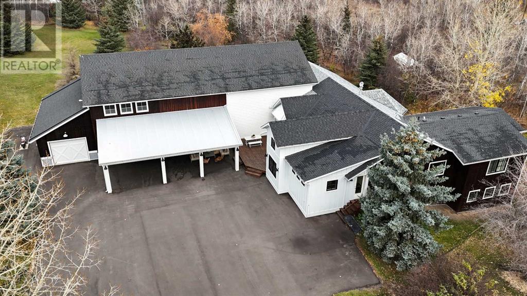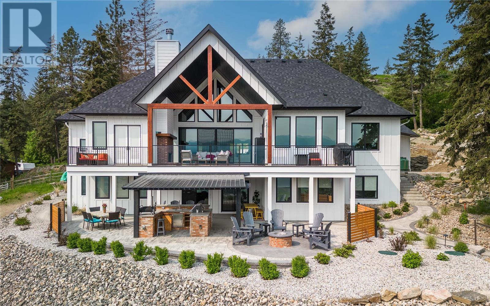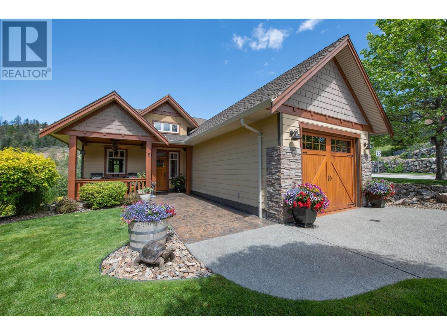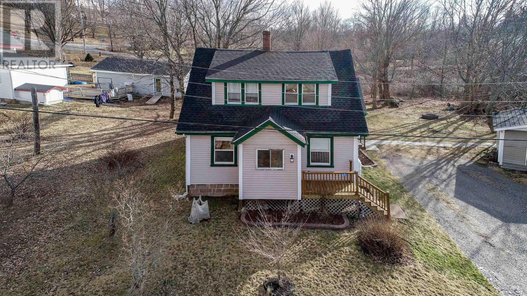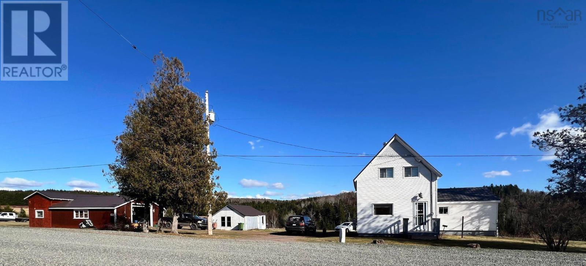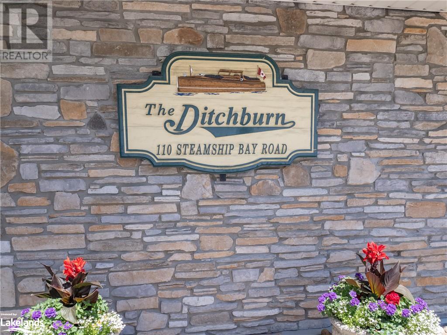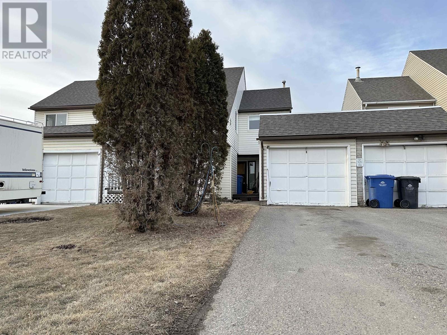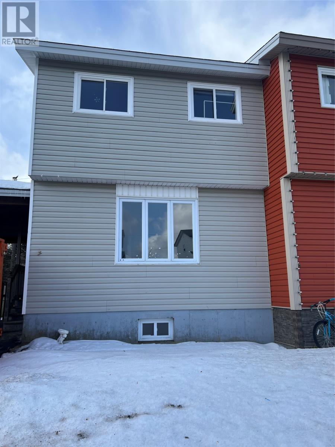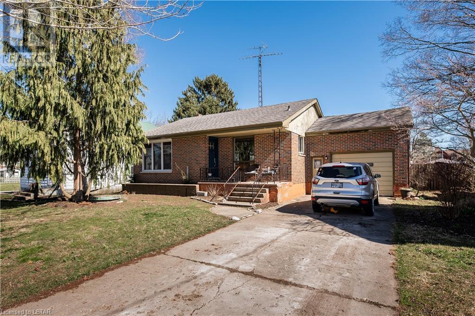3793 Marjorie Way
Nanaimo, British Columbia
Nestled in a North Jinglepot neighborhood, enjoy an active lifestyle, convenient amenities, & elevated home features. High ceilings, & bright spacious rooms welcome you as you step inside. The chef's kitchen with it's large island ties into the open concept great room, perfect for entertaining & family get togethers. Bedrooms on the next floor offer a sense of retreat, with the primary suite enjoying a large walk in closet & spa like ensuite with heated floors. The 1 bedroom suite located separately above the garage ensures privacy while benefitting from rental income. Outside, the home is well dressed with a HardiPlank exterior & fully fenced backyard. Ample parking is for available for tenants and all of your toys. Rockridge Park, the Parkway Trail & Anders Doritts Park all within walking distance. Close highway access means that North Nanaimo shopping & amenities are accessible within minutes. Call to view today! All measurements are approximate and should be verified if important. (id:29935)
302 377 Dogwood St
Campbell River, British Columbia
Fully updated, 2 bedroom condo very tastefully finished, easy access to all ammenities and bus routes, short walk to hosptital and medical centers. Building will be receiving a new root and assessment has been paid for by the sellers. Perfect package at this price. (id:29935)
600 Sarsons Road Unit# 204
Kelowna, British Columbia
Southwinds on Sarsons is a ONE OF A KIND premier Strata developments. Beautiful, elegant and top quality throughout. This top floor 2 story condo is only 1 of 2 with this desirable floorplan. 2 beds, PLUS DEN, 2 full ensuites, plus a powder room. Main floor has Hardwood floors, White Shaker cabinets in a large kitchen with new lighting, newer appliances and granite counter tops. Living room has soaring 17ft ceilings, gas fireplace and a wall of east facing windows that flood the condo with natural light. primary bedroom on main has large ensuite and walk-in closet. Elegant curved staircase to second floor to second primary bedroom with large ensuite, a lofted family room as well as a large DEN. Large exterior deck offer plenty of space for seating and BBQ. Large concrete storage room is another huge plus. Wonderful amenity center offers a full gym, common room, swimming pool and hot tub. Geothermal (heat and cooling) is included in strata fee! Gorgeous landscaping throughout entire strata showcases this exceptional strata in the Lower Mission. Measurements taken from registered strata plan. Iguide available in supplements (id:29935)
171 17 Street Se Unit# 1
Salmon Arm, British Columbia
Immaculate 3 Bed/2 Bath end unit town home with over 1900 sq. ft. of living space in popular Bayview Place Townhomes! Many updates include New Kitchen Appliances with 4-year extended warranty on Refrigerator, Stove with Air fryer, Microwave/Range & Dishwasher. Kitchen also offers Quartz Countertops, Sink, Faucet, Tile Backsplash, Vinyl Flooring and Lighting. Main level offers open floor plan, electric fireplace and private back patio area. Fully finished basement offers extra space with nice sized family room. Double Garage accommodates 2 vehicles and extra parking on driveway. Located in a great residential area just a few minutes from town and all amenities, plus Seller is offering 6 months of prepaid strata fees! (id:29935)
13 Poplar Trail
Puslinch, Ontario
**Charming Oasis in Puslinch!** Welcome to your serene retreat in the heart of nature! This delightful single detached raised bungalow home offers the perfect blend of modern comfort and tranquil surroundings. Step inside this cozy abode and be greeted by a large foyer that leads to a bright and airy living space, thanks to the abundance of windows that offer breathtaking views of the shimmering lake. Whether you're enjoying your morning coffee or hosting a gathering with loved ones, the picturesque scenery will never cease to amaze you. The kitchen has ample storage space and a layout that makes cooking a joy. The adjacent dining area is the perfect spot to savor your meals while soaking in the natural beauty that surrounds you. Retreat to the 2 comfortable bedrooms for a restful night's sleep. The bathroom is stylish and functional. Outside, the beauty of nature awaits you as you step out to your own private oasis. Enjoy lazy afternoons by the lake, go for a paddle, or simply bask in the serenity of the surroundings. The single garage provides convenient storage for your vehicle and outdoor gear. Located in the coveted community of Puslinch, this property offers the perfect blend of peaceful living and convenience. With water access just steps away, you can indulge in a variety of outdoor activities right at your doorstep. Don't miss this rare opportunity to own a piece of paradise in Puslinch! Contact us today to schedule a viewing and experience the magic of lakeside living for yourself. Your dream home awaits! (id:29935)
86 Joymar Drive Unit# 69
Mississauga, Ontario
Sun-filled, well-appointed 3 bed, 3 bath townhome located in the heart of Streetsville Village. This charming home is made for family enjoyment, with a private backyard, finished basement featuring a rec room & full bathroom. Hardwood floors grace the main floor creating a warm & inviting atmosphere. The open concept kitchen features plenty of workspace with additional cabinets and storage pantry. Freshly painted and with all new broadloom throughout this home it feels like a new home! One of the standout features of this home is its prime location. Walking distance to the vibrant Village of Streetsville, where you can explore charming shops, restaurants & partake in exciting festivals throughout the year. Leave the car at home as Streetsville Go Train Station is just a short walk away, making commuting to Downtown Toronto a breeze. Ideally situated near excellent schools such as Vista Heights & Streetsville SS. (id:29935)
169 Andrew Street
Exeter, Ontario
Welcome to 169 Andrew Street, Exeter - A Stunning 2-Story Century Home with Modern Elegance. Nestled in the heart of Exeter, this renovated century home invites you to experience the perfect blend of historic charm and contemporary luxury. This home has 3+1 bedrooms and 1.5 bathrooms across two spacious floors, showcasing careful craftsmanship and smart design. As you enter the foyer, there's a well-lit office space. You’ll find a sizeable laundry room with a 2 pc bath, and a practical gally kitchen with all new appliances. You'll notice numerous upgrades, including pot lights, fresh paint, new flooring. There is even a touch of exposed brick, adding character to the space. Heading to the upper level, you’ll find 3 spacious bedrooms, and 4pc bathroom, and an additional storage nook creatively transformed into a trendy office space. The master bedroom features a walk-in closet. Step into the private backyard, perfect for entertaining, with a spacious stamped concrete patio for evening gatherings by the pool! The well-maintained 16x36 in-ground pool is perfect for hot summer nights with friends and family. This updated century home has it all and is sure to go quickly! Call for your private showing today. (id:29935)
1345 Shields Place Place
London, Ontario
To be built. Rockmount Homes Arlington model situated on a quiet court located on a large pie shaped walkout lot! 2,480 square feet of beautifully finished living space and striking curb appeal! The front exterior is accented with stucco and a steel roof over the front porch. Welcoming covered front porch. The spacious foyer leads to the open main level floor plan that's ideal for entertaining! The large kitchen overlooks the dining area, 5' x 3' island with breakfast bar and quartz counters. Generous great room with large floor to ceiling windows across the back of the house allowing lots of natural light. Enter from the garage to the spacious mudroom with ceramic tile flooring. Hardwood flooring throughout the balance of the main level. Good sized powder room with vanity and quartz counter. Beautiful staircase complete with metal spindles. The upper level has four large bedrooms. The generous principal bedroom has a vaulted ceiling and walk-in closet. Relax in the luxury ensuite featuring double sinks, quartz counter, tiled & glass shower and a soaker tub. Enjoy the view from the spacious balcony complete with glass enclosure accessed from the primary bedroom. Large convenient upper floor laundry room. Quartz counter in the main bathroom. Fantastic potential to finish the lower level on this walkout lot! The option to add a separate entrance to the basement is available. Located in desirable Fox Field Trails community in North London. Easy access from Sunningdale Road. Close to all the great amenities that Hyde Park has to offer including schools, restaurants, shopping and parks. Pictures are of a previously built Arlington model. (id:29935)
517 Baywater Manor Sw
Airdrie, Alberta
Welcome to the Jordan by Genesis Built, a stunning two-story home offering 3 bedrooms, 2.5 bathrooms, and a double attached garage. Step inside to discover an open concept living space, seamlessly integrating the foyer, living room, dining area, and upgraded kitchen with a central island and walkthrough mudroom leading to a spacious pantry. Natural light floods the area, creating a warm ambiance for gatherings and relaxation. Upstairs, a central bonus room awaits, ideal for entertainment or relaxation. The primary bedroom boasts an ensuite bathroom and a generous walk-in closet, offering a peaceful retreat. With a 9-foot basement foundation, this home provides ample space for future expansion and customization. Experience contemporary living at its finest with the Jordan by Genesis Built—a harmonious blend of comfort, style, and functionality awaits you. Welcome home. *Photos are representative* (id:29935)
1651 Baywater Street Sw
Airdrie, Alberta
Welcome to the Marconi II floorplan by Genesis Builders, a stunning residence offering over 2200 square feet of luxurious living space. This home features a seamless fusion of style and practicality, with a main floor showcasing a versatile bedroom/office and a convenient full bathroom. The kitchen boasts quartz countertops, 42" cabinets, and stainless steel appliances, creating a culinary haven for discerning chefs, while the cozy fireplace in the living area sets the stage for intimate gatherings and relaxation. Upstairs, four spacious bedrooms provide tranquility and comfort for the entire family. Outside, a deck beckons for outdoor enjoyment, while a side entry leads to the 9' basement, offering ample potential for future customization. Experience the essence of contemporary elegance and functionality in the Marconi II—a place where modern luxury meets everyday convenience. *Photos are representative* (id:29935)
10 Urbana Road
Brampton, Ontario
v " This Property was forfeited to his Majesty The King In Right Of Ontario as "Proceeds of Crime Property"under provincial statute by an Order of the Court of Ontario". Sellers and agents make no representations or warranty regarding the property. *PROPERTY BEING SOLD AS IS*. Irrevocability 48 hours. RSA. Book all showings through Brokerbay or Showtime. Room sizes are approximate. Vacant Tenancy is not available. 24 hours notice required for all showings. Book showings through Brokerbay (id:29935)
20 Vanhorne Close
Brampton, Ontario
" This Property was forfeited to his Majesty The King In Right Of Ontario as "Proceeds of Crime Property"under provincial statute by an Order of the Court of Ontario". Sellers and agents make no representations or warranty regarding the property. *PROPERTY BEING SOLD AS IS*. Irrevocability 48 hours. RSA. Book all showings through Brokerbay or Showtime. Room sizes are approximate. Vacant Tenancy is not available. 24 hours notice required for all showings. Book showings through Brokerbay (id:29935)
66 Betterton Crescent
Brampton, Ontario
" This Property was forfeited to his Majesty The King In Right Of Ontario as "Proceeds of Crime Property"under provincial statute by an Order of the Court of Ontario". Sellers and agents make no representations or warranty regarding the property. *PROPERTY BEING SOLD AS IS*. Irrevocability 48 hours. RSA. Book all showings through Brokerbay or Showtime. Room sizes are approximate. Vacant Tenancy is not available. 24 hours required for all showings. Book showings through Brokerbay (id:29935)
95 Dundas Street W Unit# 513
Oakville, Ontario
5 NORTH - THE PRESERVE, by Mattamy Homes, this is the Clearview model with the Soho Luxury Package of upgrades approx. $30000 in value. Ultra modern finishings, 1 bedroom plus a den,9 FT CEILINGS, Light, Bright with Upgraded Finishings & Balcony with NE views! Upgraded gourmet kitchen with prep Island, Upgraded kitchen appliance incl. French door bottom mount fridge with Icemaker, stainless steel tall tub dishwasher, microwave/hood combo, slide-in self cleaning range. Upgraded cabinetry with stacked upper cabinets, two tone color as well as glossy finish doors. Lower unit have pot drawers in kitchen Island as well as quartz waterfall countertops. Flooring has been upgraded with high end porcelain in bathroom and hardwood throughout the rest of the suite. Open Concept Floor Plan. Primary Bed has double closets. Windows throughout are large, allowing for loads of natural light, a bright and inviting space. 1 Parking (#20 in good location), 1 Locker #413. Convenient In-Suite Laundry. Keyless Programmable Lock, Wall PAD, smart home feature. Great views from 5th Floor balcony and located same level as the roof top terrace with BBQ facilities. Location in heart of The Preserve offering high walk-score, conveniently close to all amenities - shopping, restaurants, medical, transit, highways, walking trails, New Oakville Hospital, Sixteen Mile Sports Complex (ice rinks), with urban village natural features of lush walking trails, ponds and parks as well a Library. Easy access to GO train and 407/QEW. Located close to all Big box stores. (id:29935)
32104 314 Avenue E
Rural Foothills County, Alberta
This spectacular property features an impressive attached 2606 sqft *INDOOR SPORTS COURT* ideal for basketball, volleyball, or pickleball just to name a few activities. Attached to the court is a *SPACIOUS 809 sqft WORKOUT GYM* perfect for your family and friends to stay in tip top shape! This home is located on a 4.98 acre lot that is surrounded by trees which offers the privacy that you’ve always wanted. This generational home can accommodate multiple living arrangements for your direct and extended family as many of the rooms have the ability to serve multiple purposes and provide value in different ways. As you enter, you're greeted by an inviting open living room that serves as a gathering place for the family. To your right, discover two special rooms: a versatile sunken office space and a generously-sized mudroom with its own external access, ideal for transitions from your outdoor activities. The heart of the home features an upgraded kitchen with stainless steel appliances, white quartz countertops and trendy tile backsplash. Adjacent to the kitchen is a good sized eating area with sliding doors onto a big deck that looks onto your backyard area that is perfect for enjoying the serene surroundings. Off of the kitchen is the indoor sports court and workout area. The workout gym has space for an entire exercise experience and conveniently looks onto the Sports Court. It is also accessible from the basement stairs for added convenience. The main floor continues with a spacious laundry room and an updated two-piece bathroom. There is a room currently being used as a storage room but could be also used as another den area. The original primary suite area can be utilized as a bedroom or family room area and has access to the 3 piece ensuite. This room leads to a new section of the home featuring an additional bedroom and a new primary bedroom with stunning views of the estate. Take the nearby stairs to access the walk-out basement, which boasts just under 2000 s qft of living area. This basement is designed for entertainment and has an updated three-piece bathroom, an office, and two large bedrooms from the recent extension, each with splendid views through expansive windows. This home also offers an oversized single car garage to the left of the gym and a carport area for 3 more cars. Some exterior features include a large shed, firepit area, and many large green spaces between the trees that can work great for hosting outdoor get togethers and events with your family and friends. The current owners have used their land along with opening the doors to the sports court to host weddings and other large get-togethers. As an added bonus the pavement on the property was redone just last year! This property, with its blend of comfort, style and vast recreational options, presents a unique opportunity to own a versatile home tailored for both relaxation and active living. (id:29935)
67 Twin Lakes Road
Enderby, British Columbia
***MASSIVE PRICE IMPROVEMENT*** - SELLER RELOCATING - This contemporary, custom-built home offers stunning views of the Shuswap River and the famous Enderby Cliffs. Situated on 2.5 acres, privacy and stunning natural beauty are highlighted by impeccable landscaping, complete with irrigation and lighting. With 6 bedrooms and 4 bathrooms, this exquisite home features 10-foot high ceilings and quality finishes throughout. The main floor boasts a 20-foot vaulted ceiling and two wood-burning fireplaces, plus a modern kitchen with an Italian range stove. A spectacular outdoor kitchen, complete with a pizza oven, gas fireplace, and dining area, is perfect for entertaining family and friends. The amenities don't stop there - unwind in the soothing hot tub or pamper yourself in the rejuvenating custom outdoor sauna. You can also rest easy knowing that you'll never run out of water or power thanks to the brand-new cistern and backup generator. Come experience the epitome of luxury Okanagan living. $1,999,999. Schedule your private viewing today. (id:29935)
27 Birdie Lake Drive Unit# 6
Vernon, British Columbia
""Turtle Cove"" is very well known as one of the Best Neighbourhoods at Predator Ridge. Spectacular location overlooking Birdie Lake that is incorporated into the 15th hole on the Spectacular Predator Ridge Golf Course.This Craftsman Style rancher 2119 sq/ft 2 beds + 2 1/2 baths has been meticulously maintained.An open concept main floor with beautiful hardwood floors throughout, living room with stone fire place, trayed ceiling, a gourmet kitchen, granite countertop & large island, dining room that leads to a covered sundeck with views of Birdie Lake.Lower level features a family room that walks onto a covered patio.Master Bedroom with spa like ensuite, walk in closet, second bedroom and full bathroom & laundry. This home has been freshly painted throughout, new appliances, and all exterior and trim stained this year. Amenities include fitness centre, 25 m. pool, hot tub, stm rooms, class studios, yoga platforms, tennis, hiking/biking trails, dining at the Range or Palino's.. Indoor Tennis and Pickle Ball facility and 2 World Class Golf Courses.GOLF MEMBERSHIP INCLUDED transfee fee applies. (id:29935)
60 Church Street
Kingsport, Nova Scotia
With over 2000 sq ft of living space, there's ample room for comfortable living and entertaining. Just a few minutes walk to the beach, offering convenient access to coastal relaxation and recreation. The home exudes character, featuring hardwood floors, light-filled rooms, and a stunning new kitchen with a center island. Three bedrooms on the upper level and an additional fourth bedroom on the main level, which could also serve as an office space. A storage shed, a 30x24 detached garage, and a large new deck provide plenty of outdoor storage and relaxation space. Situated on a quiet street in Kingsport, the property is minutes away from the Village of Canning and offers easy access to scenic spots like the Look Off, Blomidon, Port Williams, and Wolfville. Kingsport is renowned for its peaceful setting and beautiful views, making it an ideal place to call home. Updates including new shingles in 2019 and a new furnace in 2021 ensure the property is well-maintained and up-to-date. The 2023 taxes are listed at $2187.96, offering affordable homeownership. The appliances are negotiable, providing flexibility for buyers. (id:29935)
104 Yorke Settlement Road
Diligent River, Nova Scotia
Nestled in a serene neighborhood, this captivating residential property epitomizes the perfect blend of comfort and adventure for outdoor enthusiasts. From its inviting ambiance to its practical amenities, this home promises a lifestyle of convenience and relaxation. Step inside to discover the convenience of main floor laundry, ensuring chores are effortlessly managed. A main floor bathroom adds to the convenience, providing functionality and ease of living. With three bedrooms upstairs, there's ample space for rest and rejuvenation. Adjacent to the kitchen, a separate dining area sets the stage for memorable gatherings and intimate meals with loved ones. Outdoors, the large wired garage beckons to hobbyists and adventurers alike, providing ample space for storage and projects. With its own meter, managing utilities is a breeze, offering flexibility and efficiency. Surrounded by nature's beauty, this property caters to outdoor enthusiasts with its proximity to scenic trails, parks, and recreational activities. Whether it's hiking, biking, or simply soaking in the tranquil surroundings, there's no shortage of adventures to embark on. Don't miss out on the chance to make this delightful property your own, where comfort, convenience, and outdoor living converge seamlessly. Schedule a viewing today and experience the allure of this exceptional residence first hand. Only a few minutes to the town of Parrsboro and 3 minutes to the beach. Home is wired for a generator, newer plumbing, wiring, furnace and oil tank. (id:29935)
110 Steamship Bay Road Unit# 205
Gravenhurst, Ontario
Welcome home to the Ditchburn building at the wharf where you will enjoy low maintenance easy living. This spacious condo is 2 bed, 2 bath and being sold turn key with a full chattels list available. This building is well managed and offers exclusive covered parking space with storage locker. Inside you will find a cozy atmosphere with gas fireplace, in-suite laundry room, covered balcony with a view of the lake and lots of storage. The kitchen offers built in microwave, gas stove, and granite counters. The condo fees include many items such as cable, high speed internet, home phone, hydro, water, heat etc. The balcony also offers natural gas bbq hook up. Don't miss your opportunity to own in this great building. (id:29935)
119/219 3600 Yellow Point Rd
Nanaimo, British Columbia
OCEANFRONT RESORT - TURN KEY INVESTMENT. Welcome to Inn of the Sea, Yellow Point's premier resort destination. This 2 bed, 2 bath unit is being offered as fully furnished and turn-key for its next owner. Currently operated as a successful AirBnb, this home has desirable main level living and a lock-off suite upstairs with its own entrance for extra flexibility and earning potential. Pour a coffee and watch the beautiful sunrise from your private patio space while you take in views of the Georgia Strait & Gulf Islands. The main level open layout offers ocean views from the kitchen, dining, and large living room with 9ft ceilings. Upstairs has its own entrance and includes a large bedroom with private ocean view balcony. There are many upgrades, including updated bathrooms, kitchen, fireplace, smart locks, smart heating system & much more. Resort amenities include a pool, hot tub, 100 ft dock w/incl. moorage, tennis court, BBQ stations, & fire pits. Only minutes to the Ferry & Airport. (id:29935)
9106 112 Avenue
Fort St. John, British Columbia
Calling all first time home buyers or investors to this sweet 1/2 duplex. This 3 bedroom 2 bath home has a great floor plan on the main level with a cute galley-style kitchen, dining room and a large living room. Upstairs takes you to large primary with double closets and 2 other bedrooms and laundry on the same floor. Front yard features a cute little patio, nice garden beds and a single car garage. The fully fenced backyard has space to play or garden. Great northeast neighbourhood close to schools, churches, playgrounds and walking trails. (id:29935)
4 Jubilee Place
Mt. Pearl, Newfoundland & Labrador
3 BR duplex on a child-safe Cul-de-sac in Mt. Pearl. Brand new painting and flooring through out. Nothing to do - Move right in. Shows very well. Vacant and ready to occupy. (id:29935)
6 Argyle Street
Wallacetown, Ontario
Charming home in the hamlet of Wallacetown. This property boasts an unbeatable location, situated conveniently across from a playground, seconds to Talbot Trail and easy access to the 401, and steps to children’s bus stop, offering both convenience and opportunities. The fenced-in backyard provides privacy and security, ideal for families or pet owners, with lots of room to explore. Inside, you'll find a thoughtfully designed layout. With two bedrooms and two bathrooms, there's plenty of space for comfortable living. The basement features laundry with bathroom, storage and family room. Single garage, some newer windows, upstairs renovated throughout the years and more. Whether you're a first-time buyer looking to settle into your first home, a retiree searching for a cozy space, or an investor seeking a promising property, this home presents an excellent opportunity. Don't miss out on the chance to make this versatile and welcoming space your own! (id:29935)

