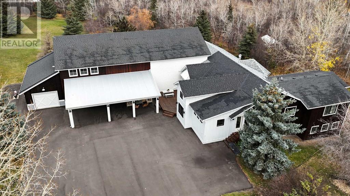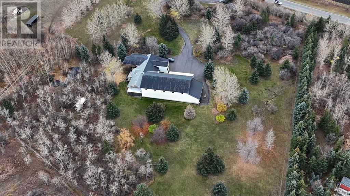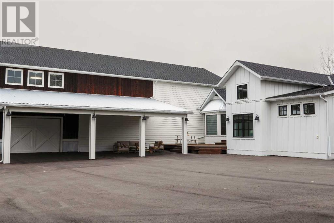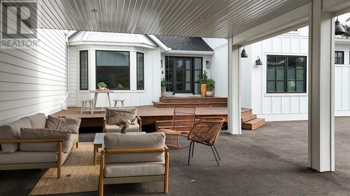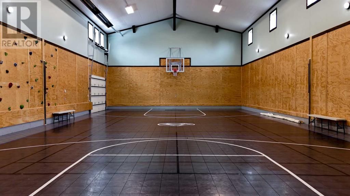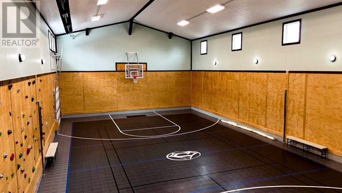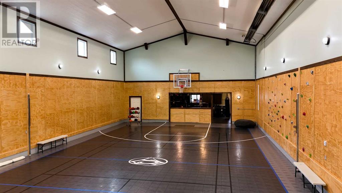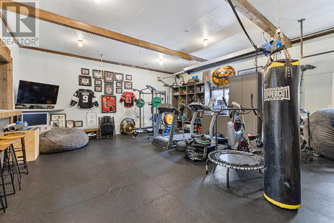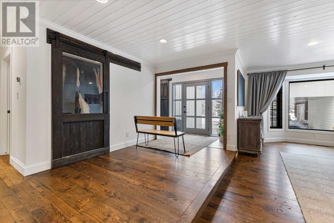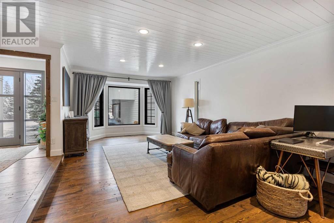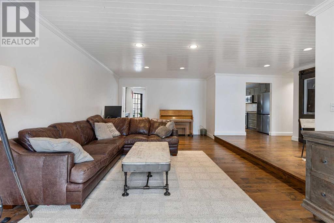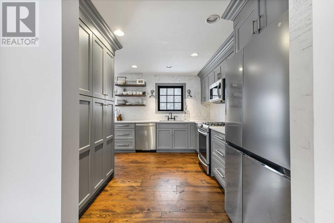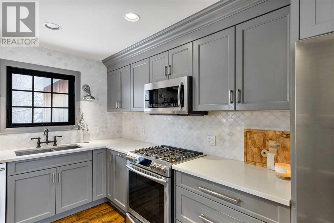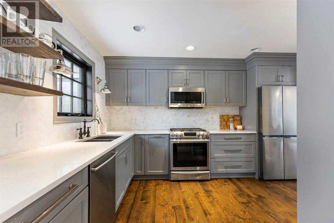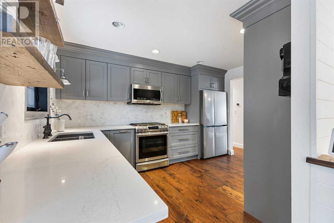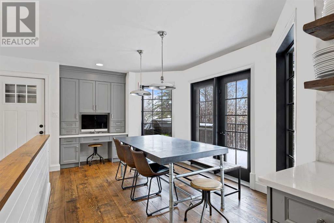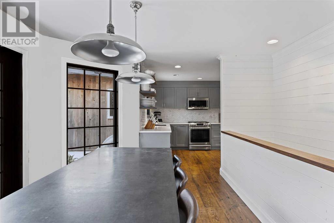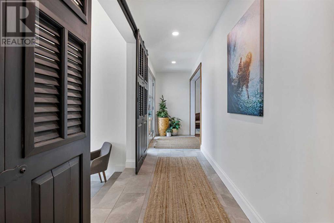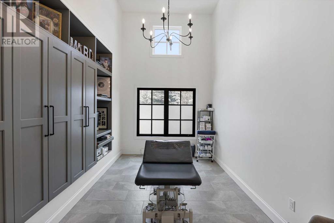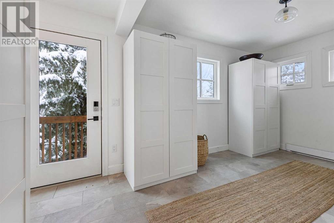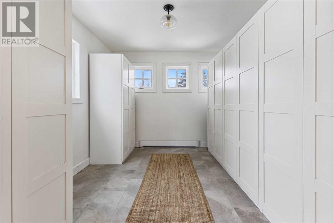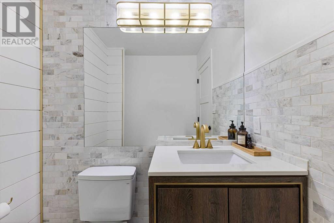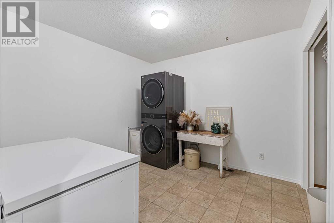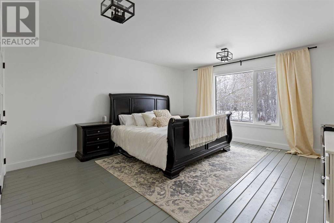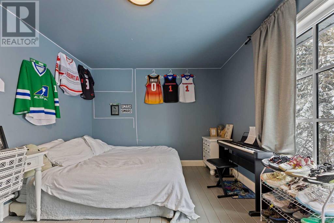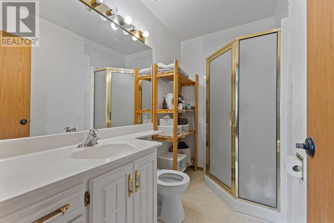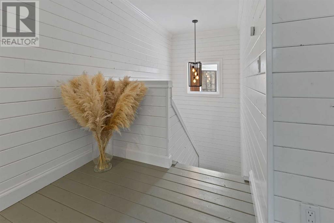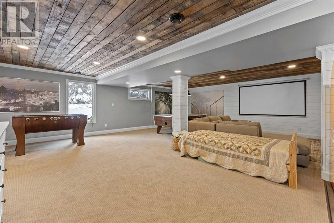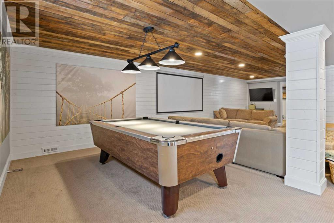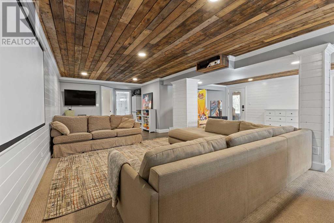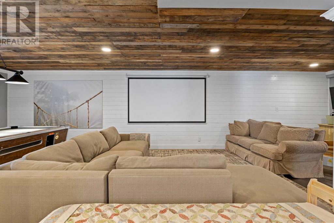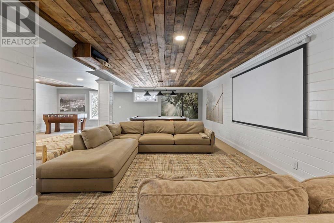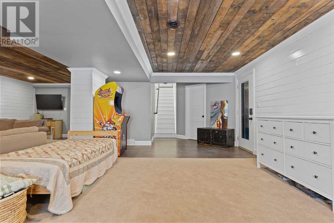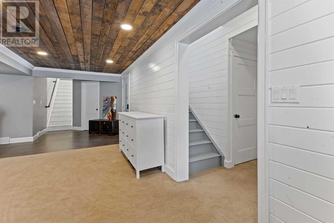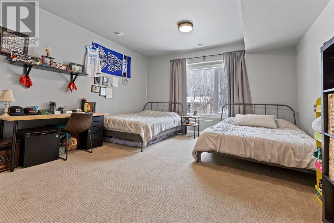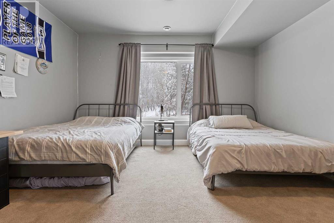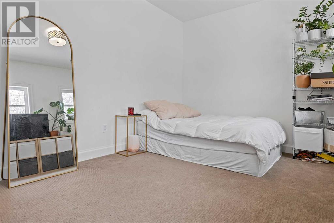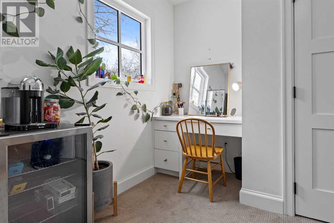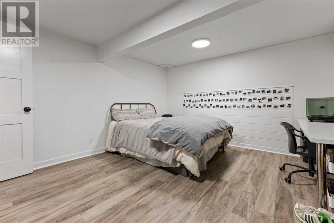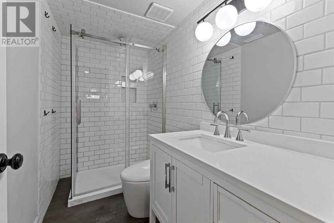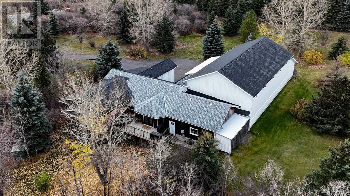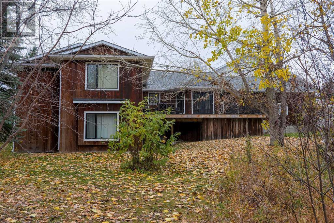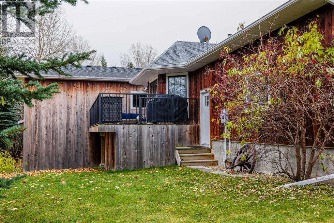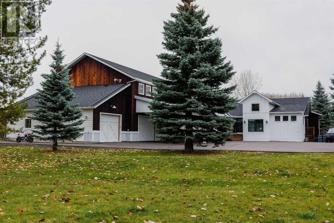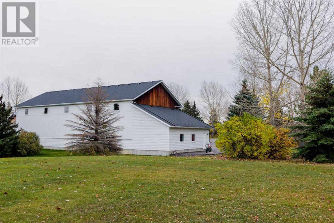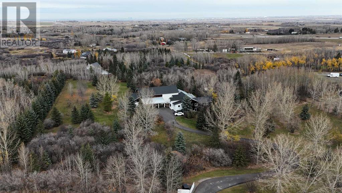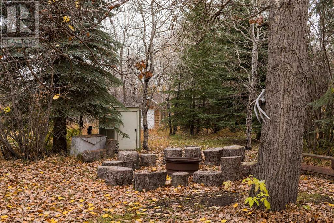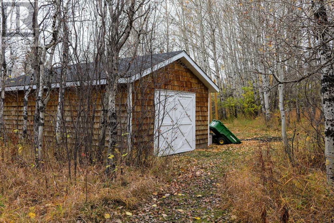6 Bedroom
3 Bathroom
6075 sqft
Bungalow
None
Baseboard Heaters, Forced Air, Radiant Heat
Acreage
Landscaped
$1,650,000
This spectacular property features an impressive attached 2606 sqft *INDOOR SPORTS COURT* ideal for basketball, volleyball, or pickleball just to name a few activities. Attached to the court is a *SPACIOUS 809 sqft WORKOUT GYM* perfect for your family and friends to stay in tip top shape! This home is located on a 4.98 acre lot that is surrounded by trees which offers the privacy that you’ve always wanted. This generational home can accommodate multiple living arrangements for your direct and extended family as many of the rooms have the ability to serve multiple purposes and provide value in different ways. As you enter, you're greeted by an inviting open living room that serves as a gathering place for the family. To your right, discover two special rooms: a versatile sunken office space and a generously-sized mudroom with its own external access, ideal for transitions from your outdoor activities. The heart of the home features an upgraded kitchen with stainless steel appliances, white quartz countertops and trendy tile backsplash. Adjacent to the kitchen is a good sized eating area with sliding doors onto a big deck that looks onto your backyard area that is perfect for enjoying the serene surroundings. Off of the kitchen is the indoor sports court and workout area. The workout gym has space for an entire exercise experience and conveniently looks onto the Sports Court. It is also accessible from the basement stairs for added convenience. The main floor continues with a spacious laundry room and an updated two-piece bathroom. There is a room currently being used as a storage room but could be also used as another den area. The original primary suite area can be utilized as a bedroom or family room area and has access to the 3 piece ensuite. This room leads to a new section of the home featuring an additional bedroom and a new primary bedroom with stunning views of the estate. Take the nearby stairs to access the walk-out basement, which boasts just under 2000 s qft of living area. This basement is designed for entertainment and has an updated three-piece bathroom, an office, and two large bedrooms from the recent extension, each with splendid views through expansive windows. This home also offers an oversized single car garage to the left of the gym and a carport area for 3 more cars. Some exterior features include a large shed, firepit area, and many large green spaces between the trees that can work great for hosting outdoor get togethers and events with your family and friends. The current owners have used their land along with opening the doors to the sports court to host weddings and other large get-togethers. As an added bonus the pavement on the property was redone just last year! This property, with its blend of comfort, style and vast recreational options, presents a unique opportunity to own a versatile home tailored for both relaxation and active living. (id:29935)
Property Details
|
MLS® Number
|
A2120809 |
|
Property Type
|
Single Family |
|
Features
|
No Smoking Home |
|
Plan
|
9512460 |
|
Structure
|
Shed, Deck |
Building
|
Bathroom Total
|
3 |
|
Bedrooms Above Ground
|
3 |
|
Bedrooms Below Ground
|
3 |
|
Bedrooms Total
|
6 |
|
Appliances
|
Washer, Refrigerator, Water Softener, Gas Stove(s), Dishwasher, Dryer, Microwave Range Hood Combo, Window Coverings, Garage Door Opener |
|
Architectural Style
|
Bungalow |
|
Basement Development
|
Finished |
|
Basement Features
|
Walk Out |
|
Basement Type
|
Full (finished) |
|
Constructed Date
|
1992 |
|
Construction Material
|
Wood Frame |
|
Construction Style Attachment
|
Detached |
|
Cooling Type
|
None |
|
Exterior Finish
|
Metal |
|
Flooring Type
|
Carpeted, Hardwood, Tile, Vinyl |
|
Foundation Type
|
Poured Concrete |
|
Half Bath Total
|
1 |
|
Heating Fuel
|
Natural Gas |
|
Heating Type
|
Baseboard Heaters, Forced Air, Radiant Heat |
|
Stories Total
|
1 |
|
Size Interior
|
6075 Sqft |
|
Total Finished Area
|
6075 Sqft |
|
Type
|
House |
|
Utility Water
|
Well |
Parking
|
Carport
|
|
|
Attached Garage
|
3 |
Land
|
Acreage
|
Yes |
|
Fence Type
|
Partially Fenced |
|
Landscape Features
|
Landscaped |
|
Sewer
|
Septic Field, Septic Tank |
|
Size Irregular
|
4.98 |
|
Size Total
|
4.98 Ac|2 - 4.99 Acres |
|
Size Total Text
|
4.98 Ac|2 - 4.99 Acres |
|
Zoning Description
|
Cr |
Rooms
| Level |
Type |
Length |
Width |
Dimensions |
|
Basement |
Living Room |
|
|
26.42 Ft x 35.42 Ft |
|
Basement |
3pc Bathroom |
|
|
Measurements not available |
|
Basement |
Bedroom |
|
|
15.83 Ft x 12.17 Ft |
|
Basement |
Bedroom |
|
|
19.17 Ft x 14.42 Ft |
|
Basement |
Bedroom |
|
|
18.00 Ft x 10.75 Ft |
|
Main Level |
Living Room |
|
|
27.50 Ft x 13.50 Ft |
|
Main Level |
Other |
|
|
17.92 Ft x 24.25 Ft |
|
Main Level |
Office |
|
|
14.00 Ft x 10.75 Ft |
|
Main Level |
Other |
|
|
16.50 Ft x 10.00 Ft |
|
Main Level |
Laundry Room |
|
|
10.42 Ft x 13.42 Ft |
|
Main Level |
Storage |
|
|
12.58 Ft x 10.00 Ft |
|
Main Level |
Bedroom |
|
|
14.58 Ft x 12.50 Ft |
|
Main Level |
2pc Bathroom |
|
|
Measurements not available |
|
Main Level |
3pc Bathroom |
|
|
Measurements not available |
|
Main Level |
Bedroom |
|
|
13.50 Ft x 10.50 Ft |
|
Main Level |
Primary Bedroom |
|
|
17.75 Ft x 14.50 Ft |
|
Main Level |
Exercise Room |
|
|
22.75 Ft x 35.58 Ft |
|
Main Level |
Exercise Room |
|
|
71.25 Ft x 36.58 Ft |
https://www.realtor.ca/real-estate/26719141/32104-314-avenue-e-rural-foothills-county

