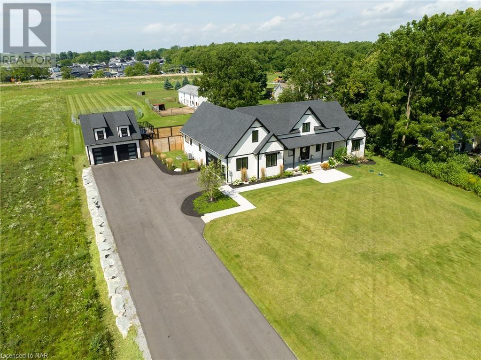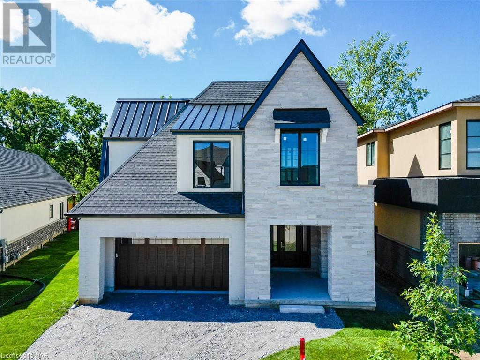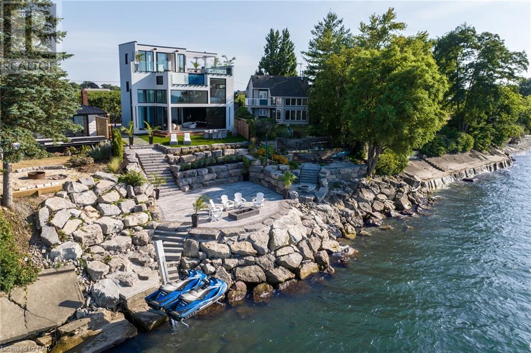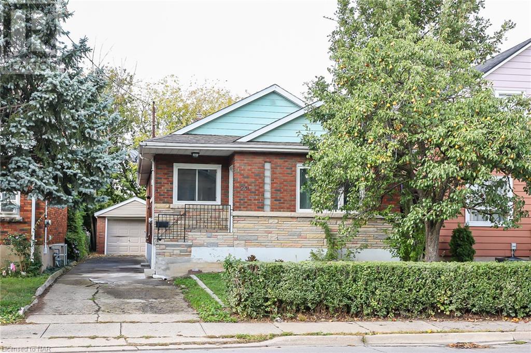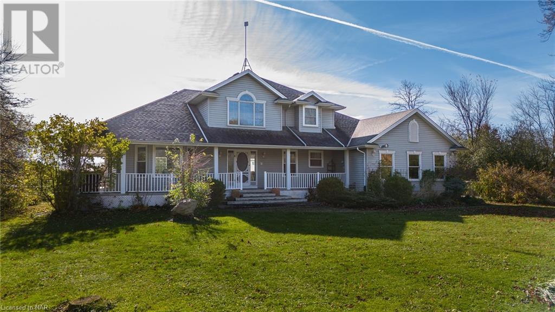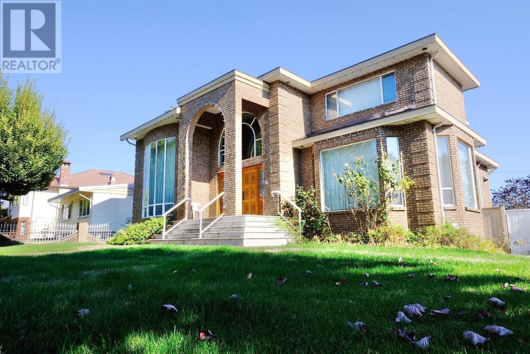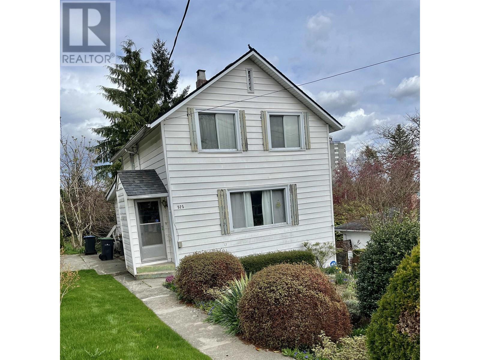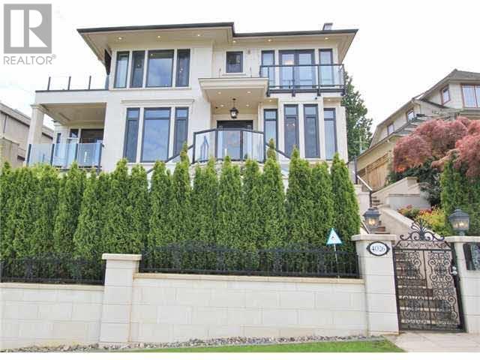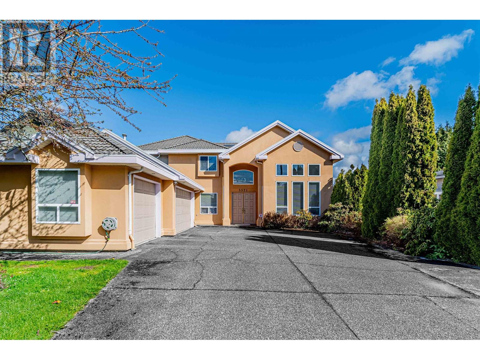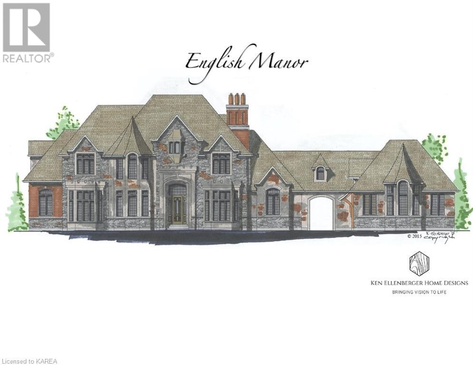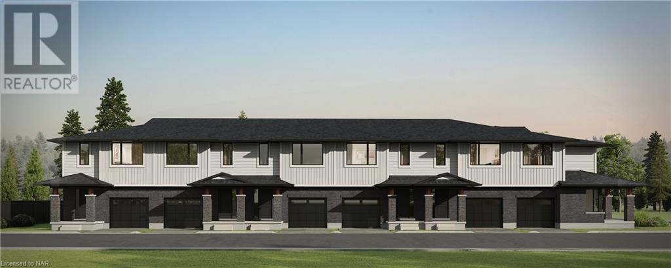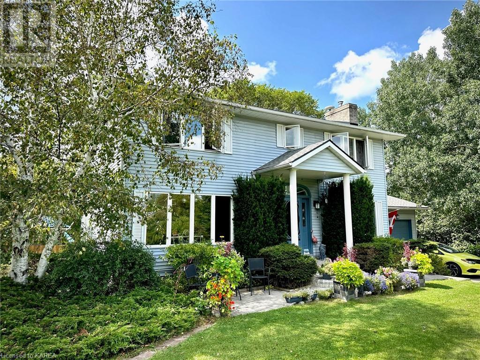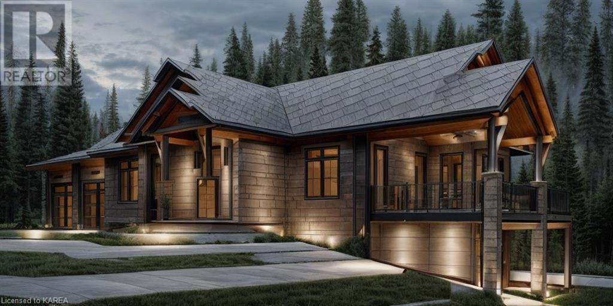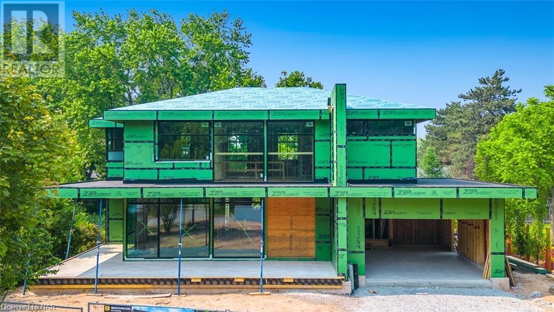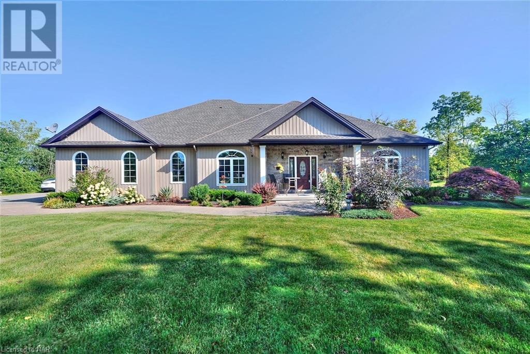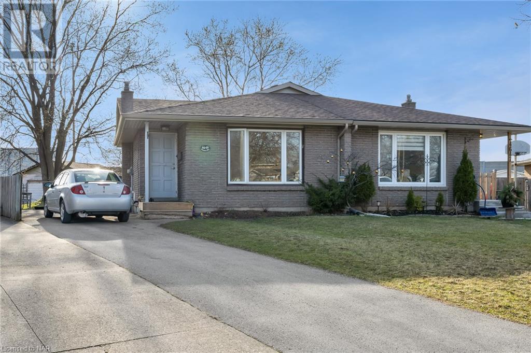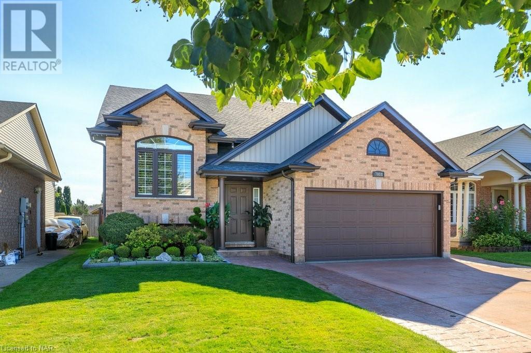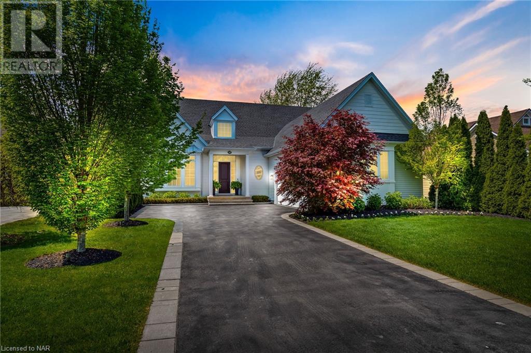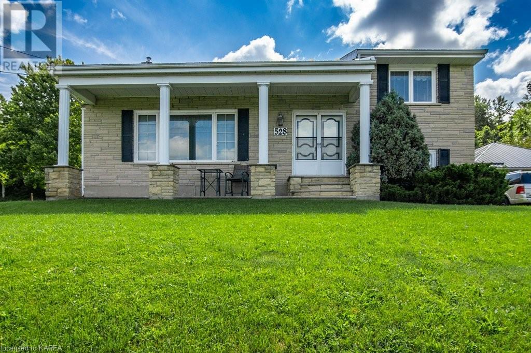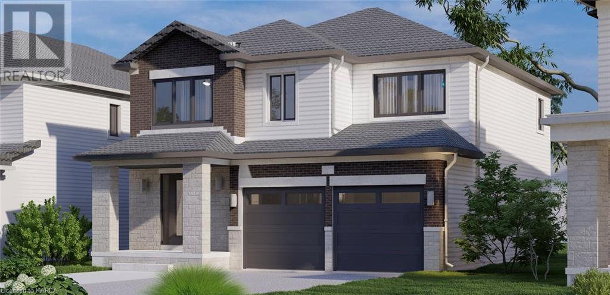480 Pleasant Beach Road
Port Colborne, Ontario
Welcome to 480 Pleasant Beach – more than just a home, it's an experience. This Modern Chic Farmhouse Bungalow offers over 2700 square feet of living space, featuring three bedrooms plus bonus room, three bathrooms, and a dedicated office space. Thoughtfully designed, this residence checks all the boxes for modern comfort. The kitchen is fully equipped with custom finishes, an oversized quartz island, and a white farm sink. A blissful wine closet and a walk-in pantry add to the functionality, creating a perfect setting for entertaining friends and family. The living room and grand entry boast high ceilings, seamlessly connecting to a covered patio for indoor/outdoor living during the breezy summers. Generously sized bedrooms provide ample room to grow, and the master bedroom comes with a 5-piece luxury ensuite, elevating your morning routine. A two-story guest house offers versatility, with a gym on the bottom and an entertainment space on top. Relax in the backyard oasis, complete with a sea salt pool and a pool house. If you prefer a change of scenery, a beautiful white sandy beach awaits at the end of the road. Choices abound! Don't forget to watch the video, capturing the essence of 480 Pleasant Beach – a true showstopper. (id:29935)
94 Millpond Road
Niagara-On-The-Lake, Ontario
This 3-bedroom, 3-bathroom show-stopping *NEW* build has been masterfully custom-designed by ACK Architects. Positioned perfectly within the picturesque Four Mile Creek at the base of the escarpment in St Davids, this two-story gem spans an impressive 3300 sq.ft. It offers an unparalleled level of craftsmanship and attention to detail. As you step inside, you will be captivated by the stunning green space views. The custom-designed kitchen boasts exquisite finishes, carefully tailored to utilize the unique space, with highend Bosch appliances included. It combines easy entertaining with function. There's additional storage space in the walk-in pantry for all your culinary needs, as well as a mudroom and laundry area. The beautiful main floor primary bedroom offers a spa-like 5-pc bath experience with double vanities, a soaker tub, heated floors, and a large walk-in closet. Step out onto the covered back deck with an outdoor gas fireplace, adding ambiance and sophistication. This private oasis is ideal for outdoor entertaining or simply relaxing while admiring the natural beauty that surrounds you. This thoughtful layout includes a second-floor office space designed to showcase the wide-open space and panoramic windows, allowing for ample natural light. It provides a serene and inspiring work environment. For your convenience, this home is equipped with a builtin surround sound system and security cameras. With its impeccable design, luxurious features, and idyllic setting, this property is a one-of-a-kind opportunity available for immediate possession!!! (id:29935)
6 Firelane 11a Street
Niagara-On-The-Lake, Ontario
Welcome to Niagara on The Lake!! Canada’s wine country. This unique and modern build is a true one of a kind with nothing else quite like it. No expense spared on every detail; a dream home that was designed and built to be your own personal resort. The terraced property carved into the shoreline to live, relax and entertain with a natural flow right to the lake where you can jump on your boat or simply put your toes in the water and soak it all in. Exterior is forty percent glass taking advantage of every last bit of its Lake Ontario view and the Toronto skyline. Rooftop patio allows you to enjoy 360° views of the lake and the beautiful Niagara surrounding farmland. If that’s not enough, be the first to have a rooftop swimming pool in Niagara, Dream kitchen with built in fridge and freezer, ice maker, temperature-controlled wine room, movie theatre, heated concrete floors throughout; the list goes on and on. This level of finish and lifestyle rarely come up for sale. Call today and start living the dream. (id:29935)
261 Vine Street
St. Catharines, Ontario
A gem of a bungalow in beautiful St. Catharines! This location is second to none and in the hub of the city, close to the highway, public transit, shopping, schools, professional buildings and so much more! Walk into the beautiful renovated and open concept main living space, with all new floors and bright new windows throughout, custom kitchen with beautiful quartz counter tops and all new appliances (which are included). Main floor also features newly renovated four piece bath and three spacious bedrooms that all have closets. A separate side entrance allows for easy access to the backyard or could serve as a perfect entrance into the basement. Basement is currently partly finished, is very dry and has over 7 feet of head clearance making it the perfect basement to finish for additional living space, rental income or multi generational use! Extra deep driveway leads to a detached garage (new door panels going on soon) and almost fully fenced yard. Some other updates include furnace in 2020, wiring and plumbing and Roof in 2018. (id:29935)
2361 Townline Road
Stevensville, Ontario
Nestled in nature, this 6-bedroom, 4-bathroom home with basement apartment is located minutes from the beautiful Niagara River and the scenic Niagara Parkway’s walking, running and cycling trail. Enjoy the tranquility of this rural property that is a nature lover's dream with regular sightings of birds (including purple martins), turkey, rabbits and deer, to name a few. Inside this stunning home, the main floor living area features include light-filled rooms thanks to the oversized windows, classic cathedral and tray ceilings, a living/dining room with new fireplace, open concept kitchen and sitting area with 2’x4’ oversized tile and granite countertops (incl large island) and powder room accent wall. The spacious primary bedroom offers a spa-like 5pc ensuite bathroom with heated floor and jetted tub, a walk-in-closet with attic access, office area with separate door and private patio doors to the back deck. A beautiful hardwood grand curved staircase leads to the second floor with three bedrooms and a 5pc bathroom with double sinks. The living space in the basement appears to be never-ending with a recroom, fitness room/5th bedroom, utility room, multiple storage spaces and a completely separate apartment with keyless entry, basement walk-out, 6th bedroom, 3pc bathroom, living room, kitchen and dining room. Other interior details include: 200amp power, pre-wired for Generac, 2 sump pumps, air conditioner and furnace new in 2021, new LED lighting in main living areas. As you enter the property from the long driveway, the wrap around porch & professional landscaping is eye-catching. In the expansive back yard, relaxing and entertaining will be a easy on the 30'x30' deck, near the 27' foot round above ground pool. Further back on the property is a 30’x60’, 12' deep pond with frogs & lily-pads and a 30'x60' shop with concrete floor and its own 220V electrical panel. Located close to the QEW highway to Niagara Falls, Toronto or Fort Erie and the Peace Bridge to Buffalo. (id:29935)
7688 Muirfield Drive
Vancouver, British Columbia
One of a kind grand design with 19' ceiling height over entrance foyer and living room with a crossed halls dining and living rooms with view of Bobolink park. You can't build a house with this ceiling height and square footage now. Corner lot combined frontage 257 feet with lots of natural light. Beautiful brick exterior finishes and an outdoor 10 persons hot tub. Interior space over 5,000 S.F. with 4 fireplaces and a sauna to cheer up your winter days. Three covered parking with lots of street parking available. Update the house with your dream design or develop with the new multiple units opportunity. (id:29935)
925 First Street
New Westminster, British Columbia
Amazing opportunity to purchase this RT-1 zoned property in one of New Westminster's most sought after neighbourhoods. Hold or build! This 7167.70 square ft property is situated on upper First Street; south east views, walkable to parks, schools, recreation, shopping. Sold 'as is, where as'. Value is mainly in land. (id:29935)
4026 W 8th Avenue
Vancouver, British Columbia
Prestigous Point Grey home on the most sought after West 8th Ave. Perched high above the street with breathtaking PANORAMIC OCEAN, CITY, MOUNTAIN & PARK VIEWS from EVERY LEVEL! Gorgeous, elegant, luxurious great attention to details and superior workmanship. On the lot size 6228 sf (55.80 x 111.62) 4190 sf residence features a grand foyer, European kitchen, & spice kitchen, 5 bedrooms with all ensuites. High end appliances, wet bar, wine cellar, sauna, steam bath, state of art home theatre, large patio and deck, beautiful landscaping, HRV, A/C, & much more! Great location close to beaches, shopping, UBC, West Point Grey Academy, Queen Mary Primary & Lord Byng High, Royal Yachts Club, Golf Clubs & Jericho Tennis Club. DREAM HOUSE! Must see! (id:29935)
5571 Blundell Road
Richmond, British Columbia
Rare 9721 SF huge lot Centrally located in most sought-after Granville area of Richmond! This well-kept 5bed+6bath home boasts high ceiling in entrance hall, living room & eating area. Huge windows and many sky windows offers tons of natural light, elegant kitchen with wok kitchen. Cozy family room off the kitchen, media room with electric screen & projector, wooden deck with glass cover at back. Nice size 5 bedrooms on 2nd floor, 1 large den can be 1 bed on main. Radiant heat, 3-car garage! Great school catchment of Burnett & Diefenbaker! Walking distance to Shopping mall, restaurants, schools, buses. Must see! (id:29935)
1855 South Shore Road
Adolphustown, Ontario
Welcome to your private seven-acre waterfront property. This remarkable property offers ample space for leisurely exploration, fishing, boating, unwinding, and escaping the daily grind. The well-maintained two-bedroom, one-and-a-half-bathroom house features a lower level walkout and sits at the edge of the property, leaving plenty of room for recreation. Make you way down the charming path, you'll unveil the potential of creating your very own waterfront haven, complete with over 1,200 feet of shoreline. Here, tranquility and natural beauty converge to offer a unique retreat where the possibilities are as endless as the horizon. (id:29935)
221 Highway 15
Seeleys Bay, Ontario
This stunning historical home, circa 1865, is located just outside of Kingston & has had extensive renovations completed to bring it to absolute perfection! The original character of the home has been kept - from the hand carved oak wall panelling & trim to the stained glass panel above the front door...you will fall in love with the wide-plank hardwood flooring throughout the house, as well as the updated modern kitchen making all of your family meals enjoyable. Separate dining room, living room w gas fireplace & bonus library/office space, all on the main floor w 2-piece powder rm. Huge heated mudroom or workshop addition for all of your storage needs! This property offers a sizeable primary suite w large closet & spacious ensuite bath...head right down to the kitchen from there for your morning coffee! Upper level laundry is also a feature for your convenience. Four additional beds that are quite spacious & beautiful updated bath complete the upper level. Additional insulation in the attic has been blown in & spray foamed foundation walls are only a few upgraded items you will find in this gorgeous home. There are two large outbuildings that are perfect for storage, another that is set up as an outdoor rink for winter time fun as well as a chicken coop. A detached garage can fit three vehicles & has loft storage completes this amazing property that is move-in ready! This is your special opportunity to settle in your dream home & a piece of history for the upcoming holidays on your 4.32 acre lot! (id:29935)
Lot 1 Isle Of Man Road
Kingston, Ontario
Waterfront luxury custom home minutes from downtown Kingston in a private estate subdivision (Greenstone Estates). Offering the opportunity to build your dream home. We have provided 2 architectural designs which are absolutely stunning and synonymous with Legacy Fine Homes. The buyer can choose from already designed models or choose a design of their own. Pricing will depend on size and features. The lot is located in a private estate subdivision overlooking Rideau Lakes. The entrance is through a private road carved out of thick limestone, curving its way to a flat 2.6 acre upper level plateau where the home will be located. Enjoy the captivating waterfront views over Gibraltar Bay and the the Rideau lakes system from multiple viewpoints. The home comes complete with high end finishes to complement the architectural details such as open to below 20' ceilings on main floor, custom designer kitchen w double island, 4 spacious bedrooms, 3.5 luxurious baths, fully enclosed sunroom, 9' basement height, oversized casement windows, stone/stucco/brick exterior, numerous wall and ceiling accents throughout, oversized 4 car garage and so much more! This property combines the dream of waterfront ownership with the convenience of location and privacy! 15 mins car ride from the restaurants and shops of downtown Kingston! Better yet, take a boat ride from your home to a patio in downtown Kingston or take a boat tour of the 1000 Islands! (id:29935)
65 Harmony Way
Thorold, Ontario
Spacious 1750 sq ft new two-storey end unit freehold townhome with convenient side door entry to basement for future in-law suite potential. To be built in the Rolling Meadows master planned community. Features 9 foot main floor ceiling height, 3 bedrooms, 2.5 bath and 2nd floor laundry. Kitchen features 37” tall upper cabinets, soft close cabinet doors and drawers, crown moulding, valence trim, island, walk-in pantry, stainless steel chimney hood and 4 pot lights. Smooth drywalled ceiling throughout, 12”x24” ceramic tile flooring, 6” wide plank engineered hardwood flooring in the main floor hall/kitchen/great room. Spacious primary bedroom with large walk-in closet and ensuite with double sinks and 5’ acrylic shower. Unfinished basement with plenty of room for future rec-room, den & 3 piece bath. Includes 3pce rough-in for future basement bath, one 47”X36” egress basement window, drain for future basement bar sink, Carrier central air, tankless water heater, Eco-bee programmable thermostat, automatic garage door opener, 10’x10’ pressure treated wood covered rear deck and asphalt paved driveway. Only a short drive from all amenities including copious restaurants, shopping, Niagara on the Lake & one of the 7 wonders of the world - Niagara Falls. Easy access to the QEW. Listing price is based on builder pre-construction pricing. Buy now and get to pick your interior finishes! Sold & built by national award winning builder Rinaldi Homes. (id:29935)
1193 Pettit Road
Fort Erie, Ontario
Bring your family home to this Great bungalow with lots of room for everyone. Massive chef style kitchen for the cook in the family with ample cupboards, counter space, storage and a huge pantry. 4 bedrooms, 2 bathrooms, all large rooms. In the basement you will find a huge family room, wet bar, another bedroom, rough in for another bathroom, weight room and laundry room with a walk out to the back yard. Great big fenced in backyard with pool, hot tub, fire pit, shed. Great for the kids and / pets. Very large deck off the kitchen great for entertaining or just family bbqs. A must see.. (id:29935)
1957 Rosedale Drive
Kingston, Ontario
Beautifully updated 2 storey centre hall plan in an upscale country neighbourhood, close to 401. 2,640 sq feet with separate dining room with gas fireplace, formal living room, big eat-in kitchen with bright solarium-like eating area opening onto enclosed deck. Main floor family room, 4 bedrooms up, master ensuite. Finished lower level with walkup and 2 piece powder, laundry. Entrance from 2 car garage to basement. A fabulous inground pool with newer liner and solar heating, gazebo (functions as summer kitchen) this large lot is treed at rear, wide pen and maintained lawn area on both sides affording spacious yet private feel to over 2 acre lot. Come and explore today. (id:29935)
Lot 53 Linea Street
Inverary, Ontario
Lyons Landing. Linea Drive. Located just minutes North of Kingston, abutting Collins Lake, this exclusive community features an abundance of Custom Built Executive Homes. Presented by AVIDITY, Floor plans and Exterior renderings provide a glimpse and rare opportunity to build your Dream Home, with an option to customize and select all your finishings. This 2,045 Sq. Ft. Bungalow sits on a 1 Acre lot with seasonal Waterfall / stream at the rear. Featuring a walkout ICF basement, MSV Stone / KWP Engineered Wood Siding exterior, $50,000 Kitchen & Vanity Allowance, Expansive Great Room w/ Gas Fireplace and Cathedral Ceiling extending out over your Covered TREX deck w/ Aluminum Railings. Fusion Wide Plank Hardwood, Custom bathrooms with Glass enclosed Shower and Large Format tile. No detail will be overlooked, Full spec sheet available. Don’t miss this opportunity!! (id:29935)
8 Kent Street
Niagara-On-The-Lake, Ontario
Introducing 8 Kent Street, an exquisite custom built home that is ready for your finishing touches. This property is nestled in the picturesque Niagara-on-the-Lake. Boasting breathtaking views of the Escarpment and mere steps away from the tranquil Niagara River, this property is a true gem. With 3 bedrooms and 2+1 bathrooms spread across its well-designed storey, this residence offers 2800 square feet of luxury living. Crafted by the esteemed Benchwood Builders, every detail has been carefully curated to create a harmonious blend of elegance and comfort. As you step inside, floor-to-ceiling windows bathe the interior in an abundance of natural light, illuminating the high-end finishes that adorn this home. The 10-foot ceilings and open concept design enhance the spaciousness, while the grand foyer welcomes you with a striking custom open tread staircase. The heart of this home lies in its gourmet kitchen, where a magnificent 10-foot-long island takes center stage. Perfect for entertaining, it provides ample space for culinary creations and gathering with loved ones. Hardwood and ceramic tiled floors add a touch of sophistication, seamlessly connecting the various living areas. A unique feature of this property is the walk-up basement, providing convenient access to the outdoors and limitless possibilities for customization. Situated on an expansive 80' x 120' lot, this residence is embraced by a serene enclave of mature trees, offering both privacy and tranquility. Indulge in the lap of luxury with the meticulously chosen sinks, tubs, and toilets that adorn the bathrooms throughout the home. Additionally, a stunning wrap-around front porch beckons you to relax and enjoy the surrounding natural beauty. At 8 Kent Street, you'll find a harmonious blend of stunning aesthetics, thoughtful design, and an idyllic location, making this property an irresistible opportunity for those seeking a truly exceptional living experience in Niagara-on-the-Lake. (id:29935)
1040 Bertie Street
Fort Erie, Ontario
A stunning bungalow nestled on a 1.1-acre lot. This pristine 2,269 sq.ft. residence fulfills all your requirements in a spacious setting. Upon entering through the grand foyer, the seamless elegance is evident. The cathedral ceilings and hardwood floors add a touch of charm to the open layout. Ideal for hosting gatherings all year round, the kitchen offers ample storage and a large center island with a breakfast bar. The formal dining area leads to a rear covered patio for outdoor entertaining. A magnificent great room features a floor-to-ceiling stone wood-burning fireplace. The 4-season sunroom provides a cozy spot for reading, bathed in natural light and picturesque views. Additional highlights include a master suite with a 5pc bath and walk-in closet, two more bedrooms, a second 4pc bath, and main level laundry. The partially finished basement offers potential for extra living space, complete with drywalled walls, a finished 4pc bath, cold cellar, and a garage with a private entrance. Outside, a charming front porch, an attached 3-car garage, a separate driveway to the rear of the property, an inground sprinkler system, a pond with a water wheel, a large shed, a new furnace (2022), and a Generac generator complete the exterior features. Conveniently located near schools, shopping centers, major highways, and The Peace Bridge. (id:29935)
120 Potter Drive
Odessa, Ontario
Brookland Find Homes is proud to offer the “Loughborough” in the newest phase of popular Babcock Mills in Odessa. This fresh bungalow design features a stylish front elevation complete with a covered front porch. The large great room offers a bright and airy open-concept space overlooking the dining area with a patio door leading to the rear yard. Great natural light, spacious kitchen with island including upgraded cabinetry and stone counters. Four-piece main bathroom with a one-piece acrylic tub enclosure. Three bedrooms including a primary bedroom with a three-piece ensuite featuring a walk-in shower. 9 ft main floor ceilings, engineered hardwood floors in the principal living spaces, and dura ceramic flooring in the wet areas round out the list of great finishings offered in this home. Ready for a late summer 2024 closing. (id:29935)
4649 Sussex Drive
Niagara Falls, Ontario
Welcome to this fantastic semi-detached property in the heart of Niagara Falls, offering not only a charming residence but also an incredible investment opportunity. With ample space for large families and lucrative potential for investors, this property offers the tranquility of a quiet neighborhood while being strategically located near highways and transit. Large Families: Embrace the spacious layout and versatile living spaces, catering to the needs of large families looking for a comfortable and accommodating home. Investors: R2 zoning allows several options including a Duplex Conversion and adding a 3rd unit garden suite where the oversized detached garage currently resides. Located close to schools, shopping, highways, all amenities and a short drive to the Niagara Falls. (id:29935)
7088 Parkside Street
Niagara Falls, Ontario
This raised bungalow is truly a gem. With nearly 3000 square feet of living space, there is plenty of room for everyone. The main floor of the house features three spacious bedrooms, perfect for a growing family or accommodating guests. Additionally, there is a convenient laundry room, a bathroom, a cozy living room, a formal dining room, and a well-appointed kitchen. The kitchen is equipped with modern appliances and has a sliding door that leads to a covered deck, providing a great space for outdoor dining or relaxation. From the deck, you can access the beautifully landscaped backyard, creating a serene and private oasis. The lower level of the house offers a completely separate entrance, making it ideal for in-law suite or potential rental income. This level boasts two large bedrooms, a bathroom, and a huge open concept living and dining room area. The kitchen on this level is also spacious and well-designed. Located in a desirable neighbourhood, this raised bungalow is close to amenities such as schools, parks, shopping centre, and public transportation. Don't miss out on the opportunity to own this stunning home. Contact me today to schedule a viewing and see all that it has to offer. (id:29935)
747 Green Street
Niagara-On-The-Lake, Ontario
WELCOME TO 747 GREEN STREET - where luxurious living meets the outdoors. This custom 4 bedroom, 3 bath Gatta built home offers 3,300 sq ft of carefully curated living spaces. An architectural gem with thoughtful design that is styled to bring the idyllic back yard park setting into your living room. As you enter the home you can’t help but be impressed. The soaring 15’ ceilings are framed with a wall of windows to seamlessly bring the outdoors in, and the wide plank white oak floors add quiet elegance to your rooms. AN ENTERTAINERS DELIGHT. Of course, the heart of every home starts with the kitchen. The modern simplicity of Italian inspired cabinetry, top end appliances and expansive quartz counters are framed by an 8’ island with seating for six. Your choice of indoor or al fresco dining is just steps away. Before and after dinner, you and your guests can relax in the spacious Great Room which flows into a spectacular 3 season screened lanai. Pull back the 15’ wall of ultra high sliding doors and bring the outdoors inside. On quieter nights with the family, curl up by the fire to read a book or relax and watch the sunset across the manicured park lawns. Your primary suite is a private sanctuary. Wake up to enjoy relaxing views of your gardens framed by 5 acres of landscaped park land. Your luxurious ensuite has it all; a large walk-in shower, spa inspired soaking tub private water closet, heated floor, and double sinks with expansive counters, designed for sharing. This home is nestled in a quiet neighbourhood of the Old Town, away from the hustle and bustle of traffic passing through Town, but yet just minutes away from everything that Niagara-on-the-Lake offers – fine dining, theatre, music venues, wineries, scenic walking trails, bike trails, golf and tennis. Who said we can’t have it all! (id:29935)
528 Palace Road
Napanee, Ontario
Welcome to a harmonious blend of classic design and contemporary living. This stone and brick elevated bungalow presents a timeless aesthetic, complemented by a durable metal roof that encapsulates both style and longevity. The entire front entrance was redone in Oct 2008. Step inside to an inviting interior where comfort meets functionality. The main level unfolds with grace, offering a spacious living area that seamlessly flows into the dining space and a modern kitchen. Abundant windows fill the rooms with natural light, creating an ambiance of serenity and warmth. On the main level, you'll find the kitchen (redone in 2010), dining room, three bedrooms and 2 bathrooms. Venturing to the lower level, discover a private bedroom and bathroom that opens doors to endless possibilities. Whether used as a guest suite, a home office, or a personal retreat, this space adapts to your needs. The large family room was finished in 2013 and the gas fireplace was installed in 2020. This bungalow has seen recent enhancements that amplify its allure. Of note are: Gas Furnace (2017), Air conditioner (2022), Central Vac (2022), water heater (2022). As you step outside, the well-maintained yard invites you to bask in the serenity of the surroundings. The elevated positioning of the home offers picturesque views and a sense of privacy that is truly cherished. A detached 2-car garage, constructed in 2008, serves as a practical addition that complements the property's convenience and the 2019-installed Generac generator is a testament to preparedness and peace of mind in any situation. This property encapsulates a balance between classic charm and contemporary upgrades. Book your viewing now. Your new chapter awaits. (id:29935)
42 Dusenbury Drive
Odessa, Ontario
Modern elegance meets classic sophistication. Welcome to the brand new Havenview model two storey home in Odessa's Golden Haven development. This 1899 sq ft 3 bed / 3bath build has a truly spectacular layout with a fabulous eat-in kitchen w/ sparkling quartz countertops & tile floors and living room that all make for amazing spaces for the family to be together or to entertain and enjoy your company in different parts of the home. The huge primary bedroom suite includes an ensuite four piece bath and two giant walk-in closets that all provide a ton of room for luxuriating in this private space. The optional finished basement with a fourth bedroom and bath is a great choice for those looking for extra room for guests, teenagers or extended family that want to have their own space. The stone and new composite siding together with the understated design elements combine to create a truly exceptional looking home, modern while still retraining classical appeal. The purchase of this new home includes vouchers for 5 new appliances. The full 2 car garage has lots of space for your vehicles or for the boat and other toys that you want to store out of the weather. Bring your own taste to this beautiful home with your own selections and optional upgrades. Slated for completion in July of 2024. (id:29935)

