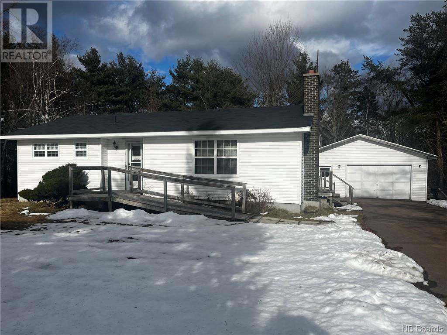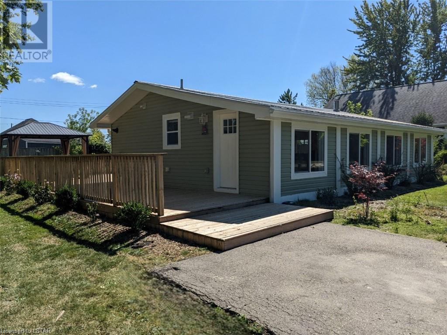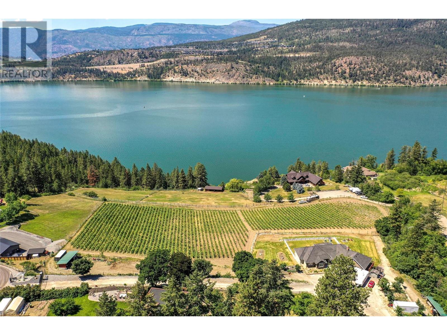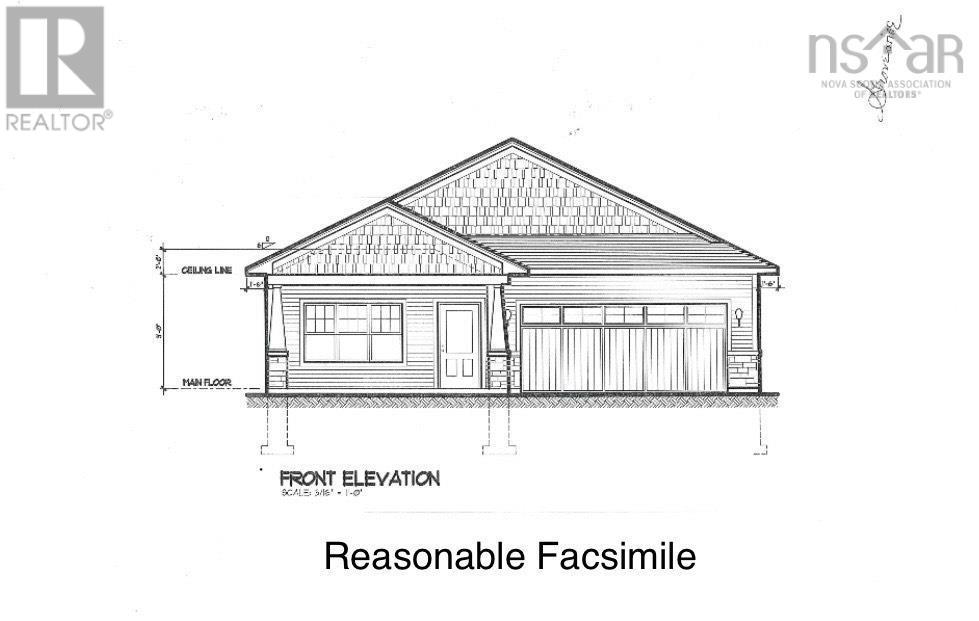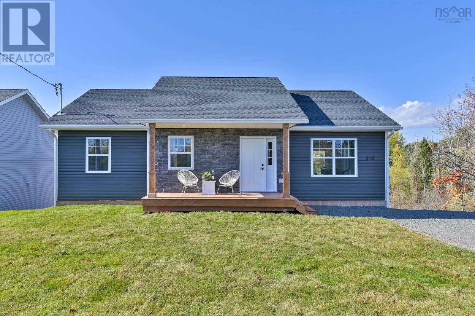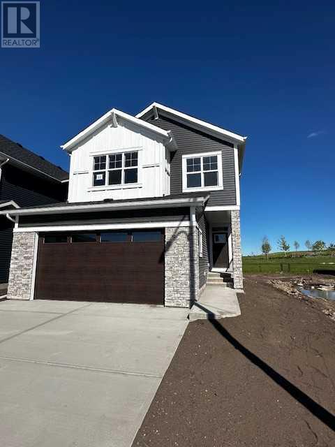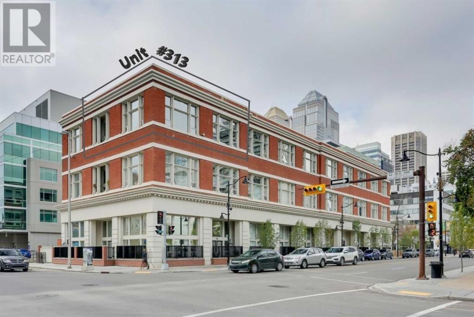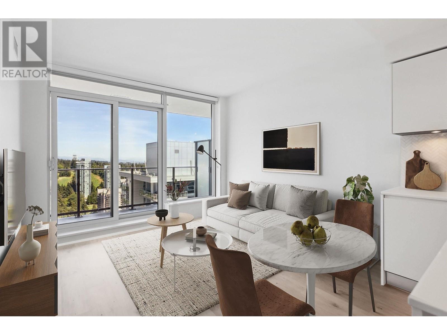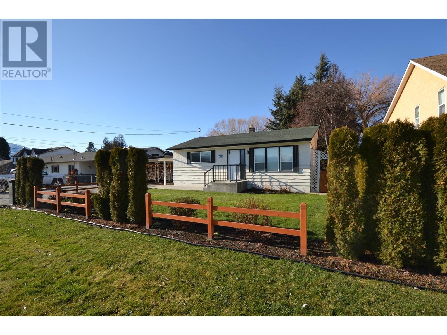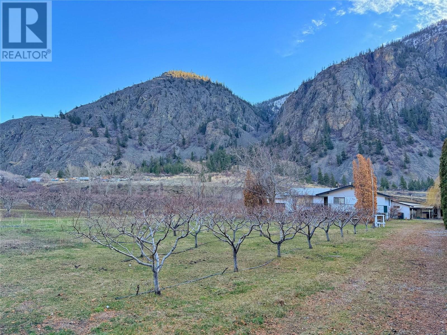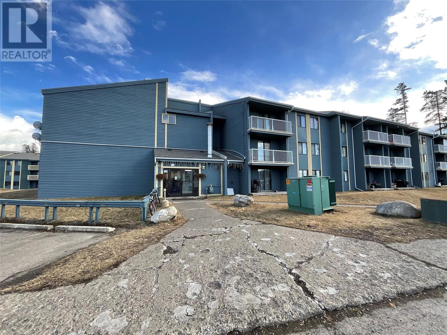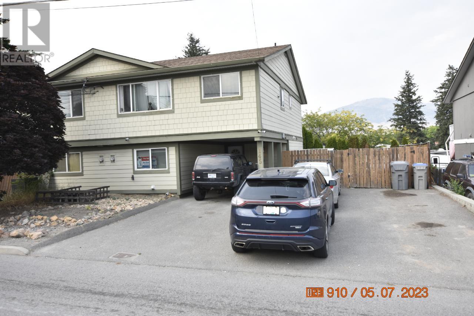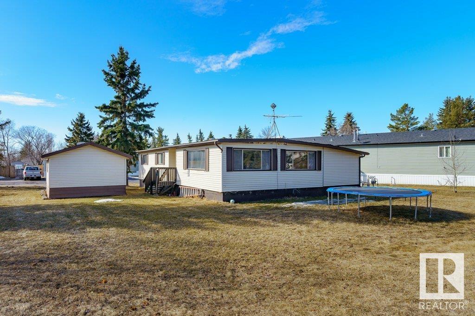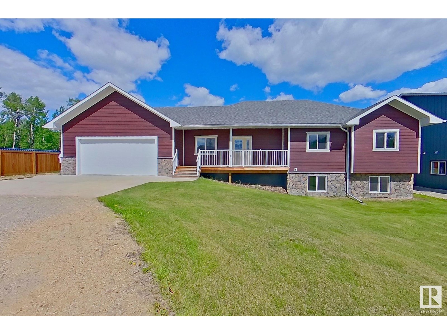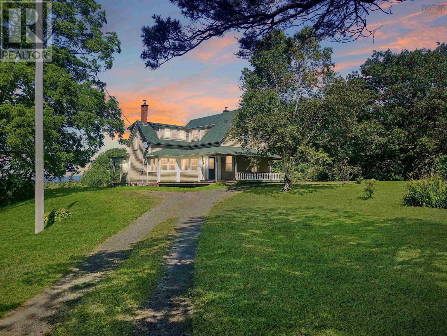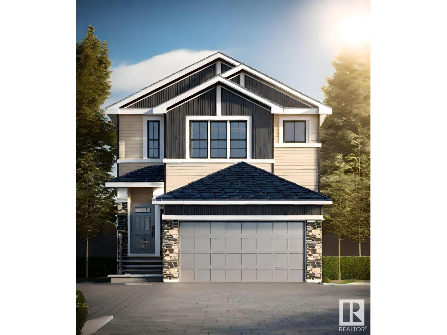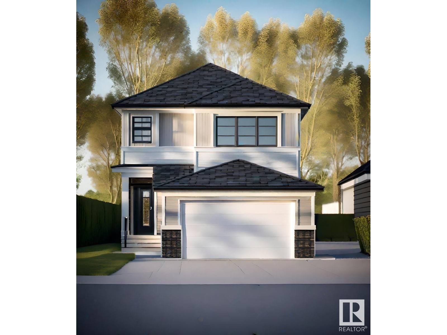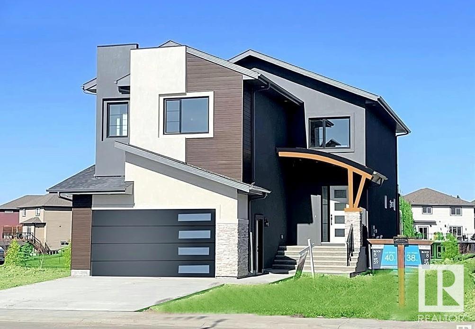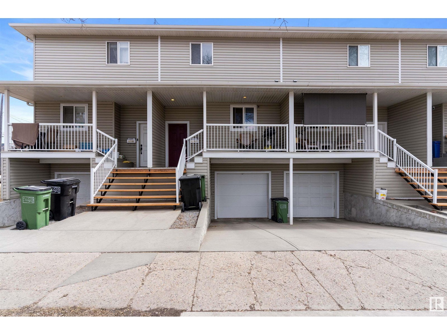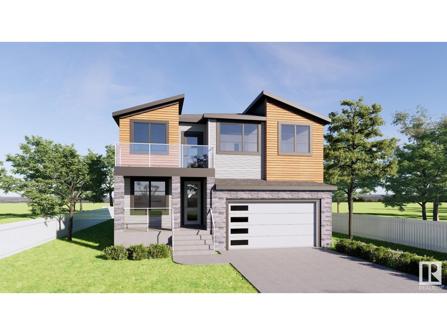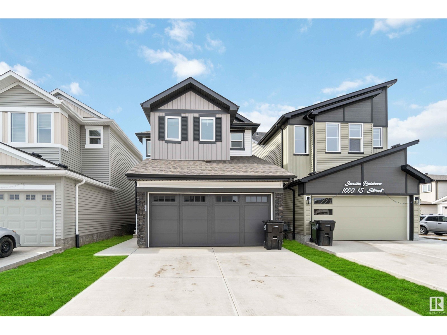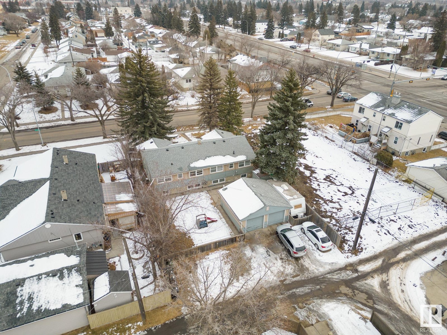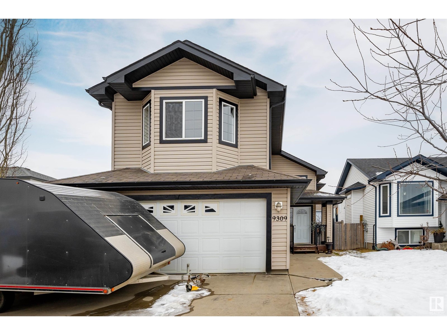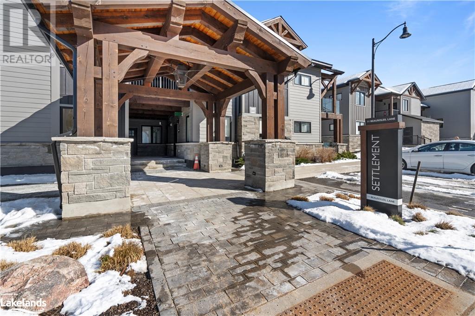2950 Route 465
Beersville, New Brunswick
This lovely 3 bedroom bungalow, is located on over 16 acres of waterfront property, with over 2000 feet of waterfront along the Coal Branch River. A good sized galley kitchen, opens to a dining nook with patio doors leading onto the back deck, cozy living room, has a nice wood fireplace (not WETT certified) One of the bedrooms are currently being used as a laundry room, but could easily be converted back to a bedroom. There is also a large detached garage to store your vehicle, or use as a great workshop! Basement is currently unfinished, and could be finished to your taste. Upgrades in the past year include: New well pump, pressure tank, hot water tank (NB Power rental), updated plumbing to pex pipes, some electrical updates, plus baseboard electric heaters installed. (id:29935)
71218 William Street S
Bluewater (Munic), Ontario
Immaculately renovated and remodeled, this turn-key 2bed+1den cottage or home is nestled in the highly sought-after Highlands 2 community, promising a perfect blend of comfort and style. Enjoy the beach life in this year round modern and charming bungalow located just north of Grand Bend and steps from a beautiful sandy beach. An excellent location and one of the nicest lots in the neighborhood. Only a 4-minute drive (40-minute beach walk) to the lively Grand Bend main strip and about a 1-hour drive to downtown London. This home underwent an extensive renovation in 2020 including new insulation, wiring, breaker panel, electrical outlets and fixtures, plumbing, ductwork, drywall, interior and exterior doors, windows, flooring, kitchen, bathroom, paint, ductwork, on-demand water heater, furnace, AC, siding, BBQ connection, wrap-around deck and landscaping. A brand new septic system and sump pump were also recently installed in 2023. The open-concept design makes great use of the space, featuring a stunning kitchen with a breakfast bar, dining area, living room, and versatile office area or sitting room complete with a pull-out sofa bed for extra sleeping accommodations. The wooden beams, plank accent wall and rustic gas fireplace provide a warm cottage feel. The master bedroom offers a convenient, private entrance/exit to the backyard deck. Experience the joy of outdoor dining on the spacious deck, relax under the gazebo and gather around the backyard fireplace. Enjoy the double asphalt driveway and quiet dead-end street. As an added bonus a lot of the furniture, BBQ and the wall-mounted TV purchased in 2020 can be negotiated in the sale. Book your showing today for this must-see gem. (id:29935)
13222 Oyama Road
Lake Country, British Columbia
Discover the epitome of luxury living on this breathtaking 6.55-acre estate with panoramic lake vistas! A paradise for wine enthusiasts, it boasts 4 acres of high-density, organic vineyards yielding Pinot Gris, Pinot Noir & Gamier Noir Grapes. Early assessment of damage from freeze of 2024 suggests minimal impact. Ideal for hosting guests, the bright and airy walkout rancher features 4 bedrooms and 4 bathrooms, with heated tile floors in all baths. The main level comprises 3 beds and 2 baths, while the finished walk-out basement includes a spacious rec room, fitness area, 1 bed, and 2 full baths with roughed-in plumbing for a potential secondary suite. A private man cave with a cozy wood stove adds charm. Geothermal heating & cooling ensure comfort year-round. Outdoors, revel in an RV pad with Sani dump, municipal water & well access, and irrigation rights to Ribbleworth Creek. The property includes 2-3 sided barns, a chicken coop, and is fully deer fenced & gated for security & privacy. This extraordinary property offers limitless possibilities – book your tour today and seize this opportunity! (id:29935)
Lot 206 Memorial Court
Kentville, Nova Scotia
Introducing a stunning new construction home, conveniently located within walking distance to downtown. This 1658 square foot home boasts an array of features designed to enhance comfort, functionality, and aesthetic appeal. As you approach, the eye-catching stone accents and cedar-style shake accents welcome you to the covered front patio, providing a cozy spot to enjoy the tranquil surroundings. Step inside to discover a thoughtfully designed layout that encompasses three bedrooms and two baths. The heart of the home lies within the spacious living room adorned with vaulted ceilings, creating an airy atmosphere ideal for relaxation and entertainment. Adjacent to the living area is the kitchen, complete with an island and pantry. Natural light floods the large dining area, creating an inviting ambiance for family meals or gatherings with friends. Conveniently located nearby is the laundry area, ensuring ease and efficiency in everyday tasks. The primary bedroom is equipped with a walk-in closet and an ensuite bath featuring a double vanity, separate shower, and tub, providing a sanctuary for relaxation and rejuvenation. In addition to the primary heat source, a centrally located heat pump ensures efficient heating and cooling. The covered back deck perfect for dining or lounging. For added convenience, this home includes a 20' x 22' attached heated and wired garage, providing shelter for vehicles and additional storage space. Located just minutes away from dining, wineries, theaters, shopping, and more, residents will enjoy easy access to amenities, as well as its proximity to Halifax, only an hour's drive away. (id:29935)
212 Gabriel Road
Falmouth, Nova Scotia
Stunning newly constructed bungalow in a great location in Falmouth! This 3 bedroom home offers open concept living spaces filled with natural lighting and gorgeous finishes. The covered front porch leads into the living room, kitchen with a centre island, and dining area that provides access to the beautiful back deck overlooking the property. Down the hall are the 3 great sized bedrooms and a 4 piece bathroom that doubles as a cheater ensuite. The lower level has high ceilings, lots of natural light, and a walkout to the lower back deck. This undeveloped space provides a great opportunity to finish to increase the total living area of the home. Increase the square footage, add more bedrooms, or a second bathroom as it?s already plumbed and waiting for your personal touches. Two heat pumps are plumbed and wired-in on the upper and lower level for efficient heating and cooling. This beautiful home is just 1 minute to Falmouth District School, 4 minutes to Avon Valley Golf and Country Club, and 11 minutes to Ski Martock. The property is 5 minutes away from all amenities in Windsor and 45 minutes from HRM. You don?t want to miss out on this fantastic newly built home, book your viewing today! (id:29935)
62 Larkspur Bend
Okotoks, Alberta
Welcome to Encore by Trico Homes a 3 bed 2.5 bath two-story home with a double attached garage, where luxury meets convenience in a stunning setting. This home boasts a breathtaking open-to-below concept over the great room, offering scenic views and direct access to rear pathways through the adjacent green space. Enjoy the convenience of nearby amenities, including grocery stores, pharmacies, and salons, all within walking distance. Large upgraded windows flood the home with natural light, while the living room is enhanced by a cozy fireplace, perfect for chilly evenings. Upstairs, discover a bonus room, ideal for additional living or entertainment space, and a convenient laundry room. The spacious kitchen features both a walk-in pantry and a butler pantry with a washing sink. Experience the epitome of modern living in this exceptional residence. Welcome home. *Photos are representative* (id:29935)
313, 1117 1 Street Sw
Calgary, Alberta
Imagine New York style loft living in downtown Calgary! Welcome to this stunning 1,900 square foot, 2-bedroom, corner penthouse loft in the heart of the city, offering a unique and spacious living experience. Built in 1912 to house the Pryce Jones Department Store (Calgary’s first department store!), this beautiful building was then converted to condos in 1995, retaining the buildings vintage charm. The loft’s open 2-story floor plan incorporates a graceful spiral staircase and 2-sided fireplace. Whether you’re an artist, entrepreneur, or simply someone who appreciates a sense of freedom, this open layout provides endless possibilities. Soaring 16’ ceilings, exposed beams and industrial-style design, flooded with natural light through massive architectural windows create an airy and grand ambiance. Residential/Commercial permitted. Ideal for a residence, studio, office space or a combination of live/work for the ultimate in flexibility! Very quiet building especially in evenings and on weekends, with many of the units being used as professional offices. Rustic hardwood floors run throughout the main floor, with luxurious carpeting through the second-floor bedrooms, providing a timeless foundation for your interior design. The sleek kitchen features stainless steel appliances, granite countertops, and a breakfast bar. Unwind in the luxurious spa-like bathroom with a deep 2-person soaking tub, rain shower, separate his/her sinks, heated floor, and designer fixtures. Two glassed in bedrooms on the upper floor provide light, or privacy, as desired, with the primary bedroom offering a walk-in closet. The second bedroom is fully wired as a home theatre room.Step outside to your private inset deck, where you can sip your morning coffee against the backdrop of the city skyline. Secure, heated underground parking and a generous sized secure storage locker. Parking consists of 2 private underground stalls with one offering an overhead parking lift for an additional v ehicle, winter/summer play toys, or providing additional storage. Surface lot parking stalls are also available for rent if required. Situated on vibrant 1st Street, you’ll have easy access to trendy cafes, art galleries, and boutique shops. Steps from the core, commuting to work is just a short walk away. Close to the Saddledome, Arts Common, Central Library, National Music Centre, 17th Ave, Stephen Avenue and of course the future arena/event centre… This location can’t be beat! This loft is an investment in both lifestyle and real estate. Don’t miss out on the opportunity to own a piece of Calgary’s iconic architectural heritage. Your urban oasis awaits! •Other Features: Air conditioning, humidifier, in-suite laundry, plenty of in-suite storage, secure building with 2 elevators, underground bike rack, secured 6.5’ x 8’ storage locker. dogs allowed. (id:29935)
3303 3809 Evergreen Place
Burnaby, British Columbia
Welcome to the City of Lougheed - Tower 1! This BRAND-NEW and READY TO MOVE-IN 1 Bed + 1 Bath East-facing home with expansive city and mountain views is waiting for you! With an ideal layout, this bright and spacious home offers floor-to-ceiling windows, A/C, an L-shaped kitchen w/island, ample storage space, integrated appliances to create a seamless look, Bosch refrigerator + dishwasher, gas cooktop & polished stone countertops. 1 EV Parking Stall + 1 Bicycle Storage Locker included! Enjoy 18,000 sqft of private amenities including: concierge, fitness centre, yoga studio, study/meeting room, BBQ area, table tennis room & so much more! Steps to Lougheed Mall & the Skytrain. Be a part of this exciting 37-acre master-planned community today! (id:29935)
3990 Hitchner Road
Lakeview Heights, British Columbia
This meticulously maintained home with many tasteful updates and a detached garage / shop is ready to go! Come visit one of the nicest streets in West Kelowna, this location can't be beat! Steps from some of the best beaches on Okanagan Lake. Just off the Wine Trail, walk or bike to Frind, Quail’s Gate & Mission Hill wineries. Backs onto a beautiful creek with a flat private yard and parking for all your toys. 5-minute drive to all major amenities. This magical location needs to be seen to be fully appreciated. (id:29935)
3219 River Road
Keremeos, British Columbia
Over 10 acres of beautiful and productive ranch/orchard property with a solid 3 bedroom home and equestrian facility. Located just outside Keremeos with no zoning bylaws, the property features an orchard with approximately 1.5 acres of peaches and just over 2 acres of pears. Also set up for animals with a 5 stall barn, 5 additional stalls, paddocks and pastures. The property is serviced by two wells with plenty of water. Other features include a large cooler, heat pump, extra storage containers and upgraded 400 amp electrical. Nearby Similkameen River with access to beaches and the surrounding rugged mountains create the picture perfect backdrop for this beautiful property. (id:29935)
212 Spieker Avenue Unit# 305
Tumbler Ridge, British Columbia
PICTURE PERFECT AND IT CAN BE YOURS! This top floor, two bedroom condo is being sold with all of the furniture and housewares. It is a corner unit with a window in the dining room which offers plenty of natural light. Nice paint colours with a feature wall and tastefully decorated. Updated kitchen countertops and bathroom vanity. This could be your new home-sweet-home or a great investment. It is vacant so quick possession is possible. Call today to set up a viewing. (id:29935)
145 Fort Ave
Kamloops, British Columbia
Very nice suited Half duplex, upstairs vacant. Fully finished home with new windows, updated roof and Hardi board. Suite is a bachelor suite with two separate entrances kitchen and bedroom. works well for downstairs tenant. Could go 4 bedroom if kitchen removed. Upper floor has two large bedrooms, 4 piece bath, living rm, dining rm and kitchen with dishwasher and built in microwave. Both units lock off separate. Large rear yard with shed. Patio and garden beds. Parking is avail for 6 out front, gate opens into rear yard for more parking or toys. Landscaped and fenced. Close to bus stop and shopping makes this a great TRU student student rental. RT-1C specialized Zoning may allow for business from residence. Carpets just cleaned (id:29935)
41 4850 Centre St
New Sarepta, Alberta
Double wide home with seller financing available! Low lot rent of $395, water/garbage fee of $100 and $35 property taxes. Very affordable home to rent out or live in. Located only 30 minutes from the south side of Edmonton, easy commuting distance. This home features 3 bedrooms and 2 bathrooms and has been upgraded over the years. Some of the updates include hot water tank (2021), washer, dryer, gas stove, laminate flooring, plumbing (pex) including stack and electric fireplace. (id:29935)
#404 Duncan Rd
Rural Barrhead County, Alberta
Custom built bungalow just a stones throw away from the lake!! This home is meticulously finished and would make a wonderful family home. The home features spacious and bright rooms that flow nicely throughout the main floor. The great room has beautifully vaulted ceilings that only add the sense of more space, the kitchen is nicely equipped with granite countertops, stainless steel appliances, breakfast island and extensive cabinetry. The dining room offers access to the partially covered deck while the living room is flooded with natural light and features a beautiful stone front fireplace for cozy evenings. Also on the main floor are the family bathroom, 2 good sized bedrooms as well as the master suite complete with five piece bathroom and walk in closet as well as patio doors leading onto the deck. The basement is fully finished with two additional large bedrooms, full bathroom and large rumpus room area as well laundry and utility rooms. You'd be hard pressed to find a flaw in design or finishes! (id:29935)
503 South Old Post Road
Lansdowne, Nova Scotia
Introducing a charming country residence situated at 503 South Old Post Road, Lansdowne, perfect for families seeking a peaceful retreat with the convenience of nearby amenities. This single family home offers 4 spacious bedrooms, 2 bathrooms, and is set on a generous 8.67 acre elevated lot, boasting picturesque views of the Basin. As you approach this delightful property, a circular driveway welcomes you, providing ample parking for several vehicles. The residence is nestled in a generous acreage, just moments away from the bustling Town of Digby, where shopping, restaurants, a scenic boardwalk, and the local fishing fleet await your discovery. The quaint village of Bear River is also nearby, featuring charming art shops, a cozy coffee shop, and the famous annual Cherry Carnival. This comfortable home offers an array of desirable features, including a single detached garage and barn for additional storage, as well as a main level bedroom complete with a separate dressing room and a captivating view of the Basin. The country kitchen includes a dining nook, while the separate dining room provides ample space for family meals. A sun room, filled with natural light, offers the perfect space to unwind and enjoy the stunning water views. Additional features includes high speed internet, walk-out basement, a cozy wood stove and forced air furnace for year round comfort, and covered seasonally screen front verandah, and an unscreened verandah at the back of the home. With its serene location and delightful interiors, this property is perfect for a family home or as a hobby farm. Don't miss the opportunity to make this tranquil haven your own! (id:29935)
5 Waverly Wy
Fort Saskatchewan, Alberta
Welcome to the Finn by Alquinn Homes, a stylish two-story residence embodying modern living at its finest. With 3 bedrooms, 2.5 baths, and a double attached garage, this home seamlessly blends comfort and convenience. Step inside to discover an open concept layout, where the kitchen, living, and dining areas flow effortlessly together, complemented by a cozy fireplace in the living room. The main floor boasts a practical walkthrough mudroom from the garage to the pantry, enhancing organization and ease of daily living. Upstairs, a versatile loft/bonus room offers additional space, while the primary bedroom features a luxurious 5-piece ensuite and walk-in closet. Two more bedrooms, a bathroom and a laundry room complete the upper level. Outside, the Finn showcases impeccable craftsmanship and curb appeal, promising a lifestyle of sophistication and comfort. *Photos are representative* (id:29935)
5402 57 Av
Stony Plain, Alberta
Welcome to the Tulia by Alquinn Homes, a stylish two-story residence designed for modern living. This 3-bedroom, 2.5-bathroom home features a double attached garage and an open concept floor plan that seamlessly connects the main living areas. The spacious kitchen, complete with an island and pantry, is perfect for both meal prep and casual dining. Upstairs, a bonus room offers versatile space, while the primary bedroom boasts a luxurious 4-piece ensuite (With a soaker tub and separate shower). Two additional bedrooms and an upper floor laundry, provide comfortable accommodations, making this home ideal for families or those who love to entertain. With its charming curb appeal and thoughtful design, the Tulia invites you to experience the epitome of contemporary living. Welcome home. *Photos are representative* (id:29935)
162 Edgewater Ci
Leduc, Alberta
Welcome to Southfork, a premier community in LEDUC where ponds, parks and schools co-exist in close vicinity. Located well within this community is a beautiful two story house has everything a proud owner can ask for. About 2800 sqft of living area, 18 soaring ceilings, beautiful staircase with Maple railings & glass inserts & LED lights, modern slim gas & electric fireplaces with tile finish to the ceilings, coffered ceiling with exotic lighting, a large chefs dream kitchen, custom built-in premium Oak cabinetry & SS appliances, LED light fixtures, and rough-in for car charging. The main level boasts a bright living room, a kitchen, breakfast nook overlooking the park, a den, a 2-piece bath with custom tile feature wall and a mudroom. The upper-level features 3 beds + bonus room. The massive primary suite features h & hs sinks, standalone tub, custom tile shower, enclosed toilet, a walk-in closet, organizers & a large balcony overlooking a massive POND also accessible from bonus room. (id:29935)
12707 68 St Nw
Edmonton, Alberta
Home Sweet Home. Exceptional starter home or investment property. This welcoming 2 storey 1368 sq ft, 3 bedroom, 2.5 bathroom home with single attached garage includes an inviting front veranda, a ceramic tile entrance, a maple cabinet kitchen with fridge, stove, hood fan and dishwasher that looks out over the front porch, a family room with fireplace and a powder room. Upstairs provides 3 bedrooms, 3 piece ensuite, 4 piece main bathroom and laundry area. This perfectly located property is close to schools, shopping, LRT, buses and offers easy access to the Anthony Henday Freeway, Manning Freeway and Yellowhead Trail. (id:29935)
6036 King Ld Sw
Edmonton, Alberta
BRAND NEW LUXURY STREETSCAPE STYLE HOME built by custom builders Happy Planet Homes is now available in the vibrant community of Arbours of Keswick with PLATINUM LUXURIOUS FINISHINGS. Upon entrance you will find a DEN WITH A HUGE WINDOW enclosed by a sliding Barn Door, FULL BATH ON THE MAIN FLOOR , Huge OPEN TO BELOW living room, A CUSTOMFIREPLACE FEATURE WALL and a DINING NOOK. Custom-designed Kitchen for Built -in Microwave and Oven and a SPICE KITCHEN with GAS RANGE. Upstairs you'll find a HUGE BONUS ROOM WITH CUSTOM ACCENT WALL. The MASTER BEDROOM showcases a lavish ensuite comprising a stand-up shower with niche, soaker tub and a huge walk-in closet. Other 2 secondary bedrooms with a common bathroom and laundry room finishes the Upper Floor. WALKING DISTANCE TO K-9 SCHOOL.*ASSIGNMENT CLAUSE AVAILABLE*Estimated possession July/August 2024. Home is under construction and pictures are from a similar unit, no balcony included. (id:29935)
1656 15 St Nw
Edmonton, Alberta
Nestled within the charming community of Aster, this elegant 2-story home boasts 1762 square feet of meticulously designed living space, offering a perfect blend of comfort and style with lots of natural light. As you step inside, youre greeted by an inviting open-concept layout with 9 ft ceilings, seamlessly connecting the living, kitchen and dining areas. The kitchen boasts sleek quartz countertops and upgraded S/S appliances. Upstairs, find three bedrooms, including a luxurious primary suite with an ensuite bath and walk-in closet. Convenience is key with an upstairs laundry and a double car garage. With a seperate entrance and an unfinished basement the possibilities are endless. A short distance to the Anthony Henday, stores, parks and more. ALL THIS HOME NEEDS IS YOU! (id:29935)
11112/11116 116 St Nw Nw
Edmonton, Alberta
4 SUITES!!!! Calling all investors!!! Now is the time to invest in Edmonton in this side by side duplex with illegal suites very close to downtown. The upper units have 2 bed 1 bath and the lower units are 1 bed 1 bath. This property has had some upgrades over the years including new sewer line, new shingles (last year), HWT, weeping tile and sump (approx 10 years ago), some windows, and various renovations to each unit. The property also features a double heated garage and plenty of parking out back. This amazing starter investment property is close to GMAC and NAIT, blocks from downtown and a short drive to the Royal Alex. (id:29935)
9309 106 Av
Morinville, Alberta
Welcome to this Bi-level located in Morinville. As you enter the home you are welcomed with a large entrance, vaulted ceiling and large bright windows. The main level features a spacious living room, second bedroom, four piece bath, a large kitchen with corner pantry and a bright and sunny eating nook. Upstairs you will find a large master bedroom with a walk-in closet, and a four-piece ensuite with a corner soaker tub, along with a stand alone shower. The basement is complete with a large rec room and gas fireplace built in entertainment center, loads of storage and two more bedrooms. The yard is fully landscaped and fully fenced with a 1012 deck with south facing yard. 24'20' garage, located steps away from schools, parks, lakes and Morinvilles walking trails. (id:29935)
11 Beausoleil Lane Unit# 106
The Blue Mountains, Ontario
Welcome to 11 Beausoleil, Unit 106. This trendy unit within the Mountain House by Windfall Condo Complex features two bedrooms and two bathrooms - the perfect property for down-sizers, first time buyers, investors, or weekenders! Enjoy a trendy yet cozy chalet vibe within this ground-level unit that features stone gas fireplace - perfect for those evenings after jumping off the hill. The kitchen features quartz counter tops, subway tile glass backsplash, cook top, built-in stove and dishwasher, and eating bar for friends and family to gather and dine. In summer months retreat to your private balcony backing onto private trail for a BBQ and libations. Mountain House offers spa like amenities featuring outdoor pools & hot tubs with scenic Mountain Views available for year round use, along with boutique gym, yoga room and sauna. Take daily walks throughout the Mountain House and Windfall Trail system. Only 3 minutes from Blue Mountain, 7 minutes to Collingwood, and 15 Minutes to Thornbury. This is the perfect spot to start your next chapter! Book and showing and see what it is like to live in coveted Mountain House. (id:29935)

