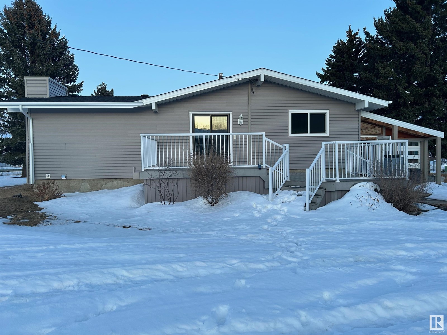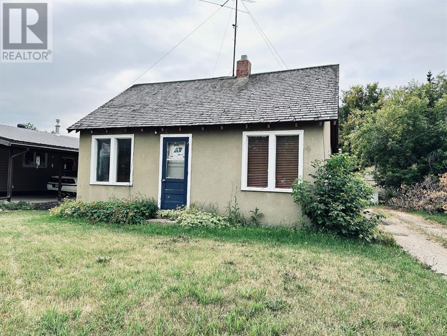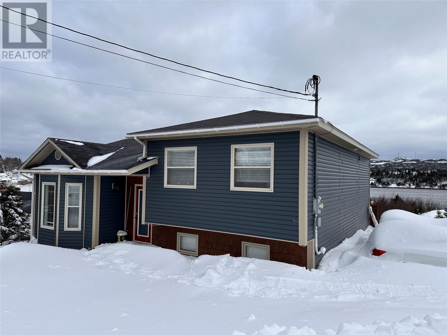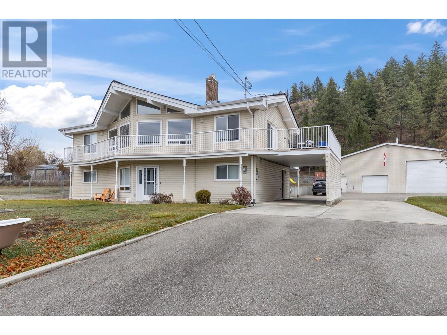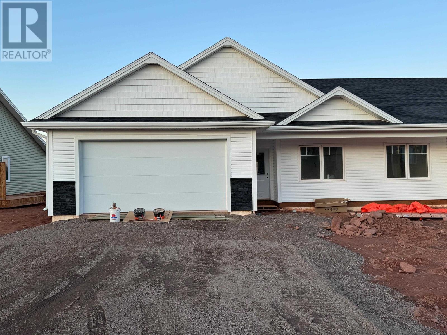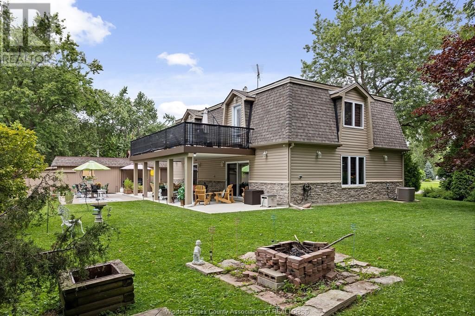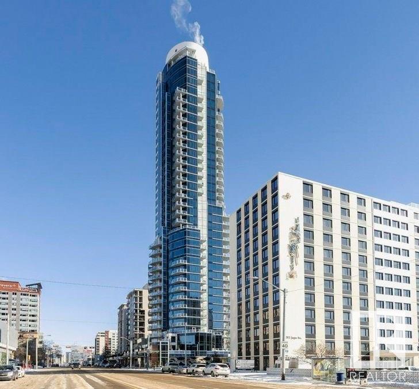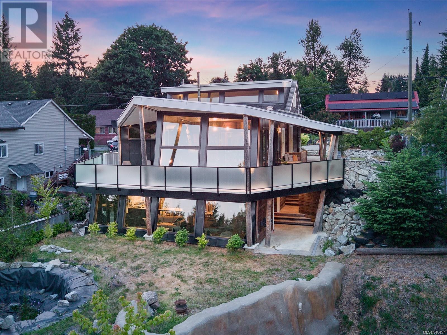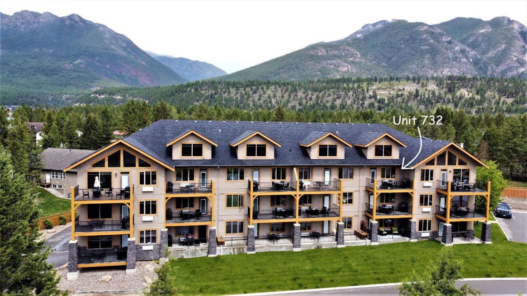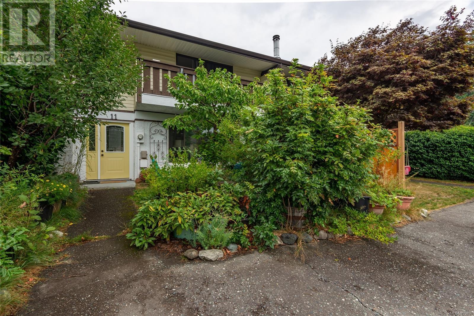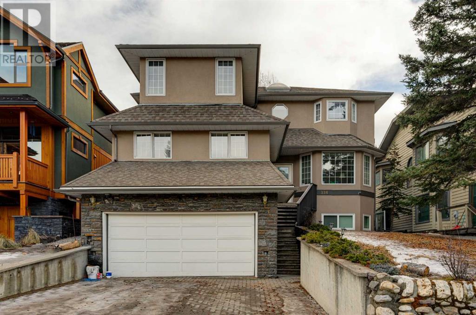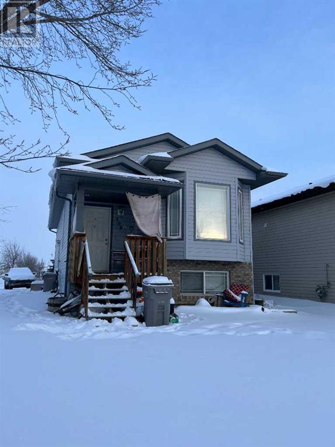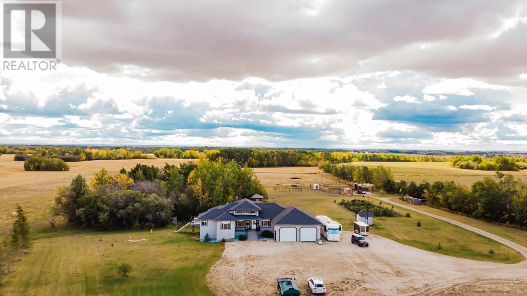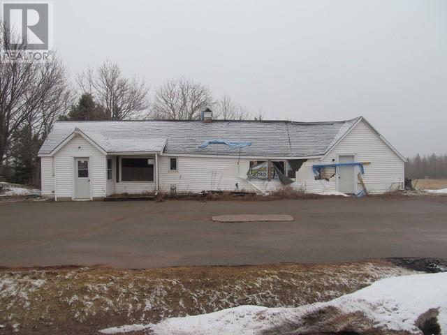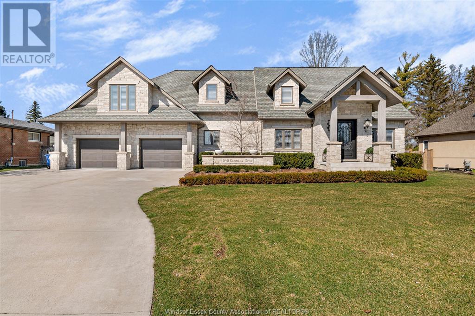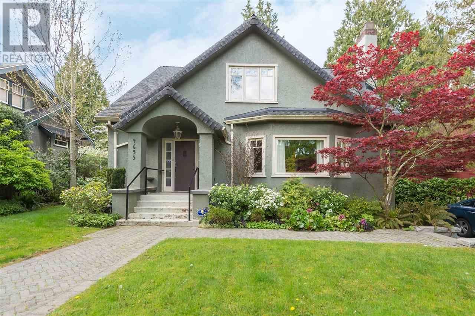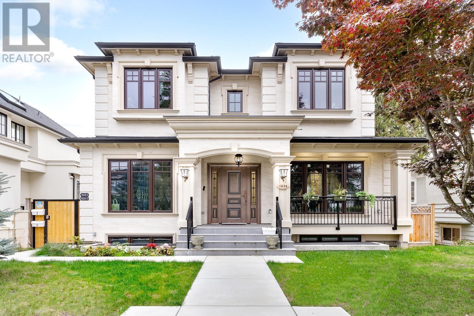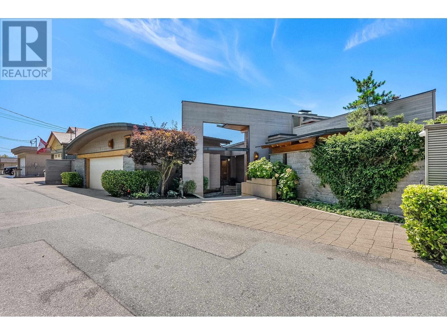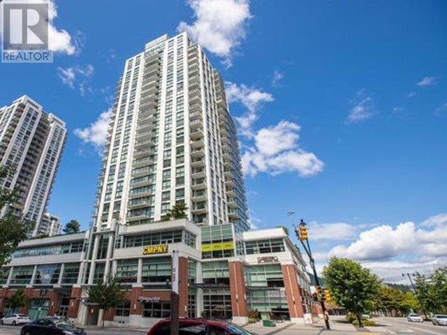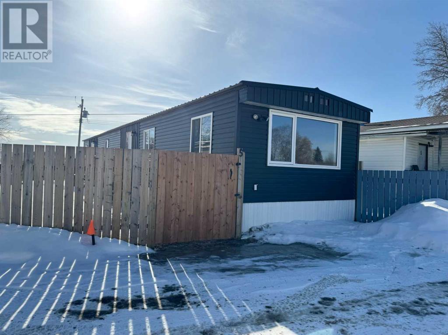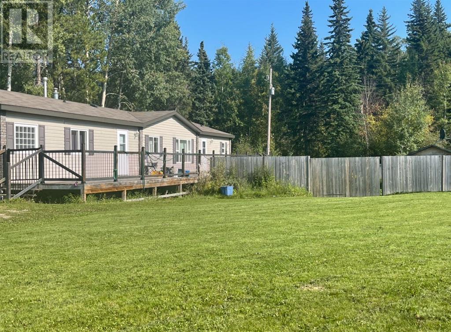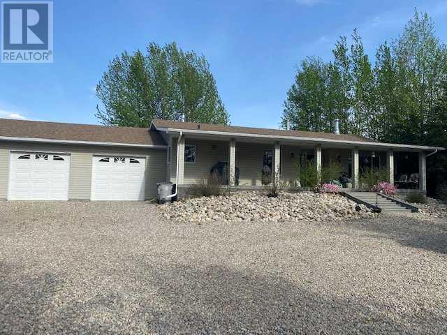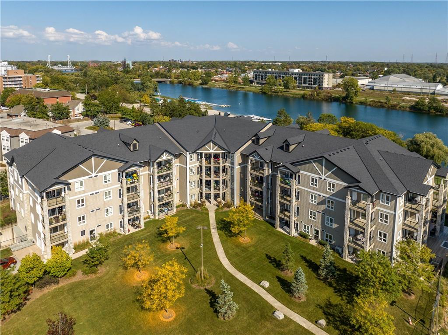80 51401 Rge Rd 221
Rural Strathcona County, Alberta
Located in a serene gated community, just a stone's throw away from the bustling city of Edmonton and the charming community of Sherwood Park, this exceptional real estate opportunity seamlessly combines rural tranquility with urban amenities. Positioned in the peaceful Cooking Lake Airport, it's a dream come true for aviation enthusiasts. Experience the convenience of residing on your own private runway and relishing plane sightings from the comfort of your home. This property boasts numerous upgrades, including windows, shingles, siding and attic insulation this year alone along with newer furnace, and HWT. You will have your own private heated Hangar/ Work shop (42x62)with endless possibilities It's a must-see for those in search of a peaceful retreat. Secure your viewing today and don't miss out on this rare gem. VERY MOTIVATED!! (id:29935)
105 3rd Avenue East
Maidstone, Saskatchewan
Moving to Maidstone SK or want to get out of renting, here is the perfect little starter home ready and waiting for you to move into. This 785 sqft home has two bedrooms, large living room, kitchen and bathroom/laundry. The original hardwood and trim in this home is in excellent shape. Original part of the house was built in 1940, the kitchen and bathroom were added in 1960. One cellar under living room has newer gas furnace and cellar under the kitchen has hot water heater. Lots of storage. Comes with all appliances. Large back yard has a single car garage also. Tenancy rights apply, 30 days possession (id:29935)
1 Mitchells Road S
Marystown, Newfoundland & Labrador
Step into serenity with this captivating 4 bedroom and 2 bathroom home that has picturesque water views. The unique entry porch beckons you inside, where a hallway adorned with ample closet space welcomes you. At the other end of this entry level, your white eat in kitchen opens onto a deck that you will want to extend for a better visual of the views! The dining and living rooms are on this level as well. The living room has a fireplace wall that needs a new insert to add extra ambiance. You will love the window bench. It will likely become your favorite place to sit and unwind with a good book. Upstairs, three bedrooms and two baths await. The master suite has an bathroom with a stand up shower and a walk in closet. The basement offers a fourth bedroom that had built ins and a working electric fireplace, the laundry room and a large rec room for fun games or darts with your friends or to escape and watch your favorite Netflix series. The lower basement area has a cement floor and is undeveloped. This area will be utilized for storage! Do not miss out on this lovely home that is in an ideal location, only a very short, few minutes drive to all of Marystowns amenities! Comfort, convenience and breathtaking views! All measurements are to be verified by the purchasers. (id:29935)
535 Curtis Road
Kelowna, British Columbia
Family friendly 2 acres with a huge shop, fully paved driveway and large grassy, fenced fields in North Glenmore. Whether you’re into farm animals, pets, parking for toys or need a shop for any other hobbies or small business, this property has what you need. The A2 zoning is not ALR and allows additional development in the way of a legal suite, potential duplex build and opportunity for a home based business. On site produced/manufactured retail sales and up to 2 employees permitted (some exclusions/restrictions apply). Cannot subdivide or build a detached 2nd dwelling at this time but you can build bigger and/or ad a living space in the way of a legal suite. Fantastic location within biking distance to schools and shopping too. This is a nicely appointed 4 bedroom, 2.5 bathroom home with over 2500sqft of living space and a nice list of updates. Custom Kitchen, updated Appliances (brand new fridge), custom Ensuite, newer vinyl windows and power in place for your future hot tub. Main floor living areas feature vaulted wood beam ceilings with oversized windows in the living room & 2 decks for enjoying the views of the property and mountains. The shop is a massive 40’x32’ footprint with 3 garage doors (7’ & 12’ in height), overhead gas heat, mezzanine storage and fully powered. The 2 acres are divided into four fenced areas ranging in size. We’ve got everything from secured pet zones to larger horse friendly areas. Measurements and sqft taken from iGuide. (id:29935)
97 Brooklyn Avenue
Charlottetown, Prince Edward Island
Welcome to 97 Brooklyn Ave, an exceptional semi-detached home nestled in the desirable Hidden Valley subdivision in Charlottetown. This charming property is perfect for first-time home buyers, retirees, or anyone seeking a stylish and low-maintenance lifestyle. This exquisite 3-bedroom, 2-bathroom home boasts an array of modern features and a functional layout that promises effortless living and entertaining. As you step inside, you'll be greeted by a bright and airy open-concept living space that exudes sophistication and comfort. The heart of the home is undoubtedly the stunning kitchen, complete with sleek quartz countertops, an abundance of cupboard space, and a large island perfect for gathering with friends and family, providing you with a seamless culinary experience. Retire to the tranquil primary bedroom, featuring a full ensuite bath for your utmost convenience and privacy. The two additional bedrooms are generously sized, offering versatility to suit your unique needs. There is also an attached double garage providing ample storage and parking solutions. Situated in a fantastic school district, this lovely home offers peace of mind for families with children. Enjoy the convenience of being close to all amenities and the vibrant capital city of Charlottetown, while still being able to relish in the serenity of the peaceful neighbourhood. Home sits on a spacious lot close to transit. HST rebate to be assigned to the builder at closing. (id:29935)
683 Lakewood Avenue
Harrow, Ontario
Discover unparalleled comfort and style in this meticulously updated residence! Boasting three beautiful bathrooms, including a luxurious ensuite, and a walk-in closet, every detail has been thoughtfully considered. Modern amenities abound with updates galore including Kitchen, flooring, lighting, furnace, A/C, roof, and siding just to name a few! The expansive kitchen features granite countertops, an island, and a delightful eating area, complemented by patio doors leading to a charming cement patio. Enjoy cozy evenings by the attractive wall fireplace in the generously sized living room with wet bar, while the second-floor laundry adds convenience. The master bedroom is a retreat with a balcony overlooking scenic Lake Erie. With a 24 x 32 garage, 8 x 24 ft attached shed, and an 85ft private lot, this home is a haven just steps away from the beach/Belcreft Beach Club. Don't miss the opportunity- schedule your viewing today! (id:29935)
#2202 11969 Jasper Av Nw
Edmonton, Alberta
We are delighted to invite you in to this 1,537 sqft open-concept home with sweeping views of downtown Edmonton and the river valley through a curtain wall of windows (with hidden roller blinds) and two uncovered balconies. Inside, youre treated to spacious designated living spaces, low-maintenance 12 x 24 inch tile throughout, and a kitchen with a quartz peninsula, double-sided cabinets, and Bosch appliances. The primary bedroom accommodates a king-sized bed, features custom closets, and opens into a three-piece ensuite with a five-foot walk-in shower with programmable three-jet plus two-head shower spa. The flex space (with adjacent four-piece bathroom) is ideal for a home office or guests. Full-sized stacked Samsung washer and dryer. Two titled side-by-side parking stalls, each with a lockable storage cage. The building provides concierge services, weight and cardio fitness rooms, a well-equipped social room, and a car wash. (id:29935)
2613 Dunsmuir Ave
Cumberland, British Columbia
Indulge in luxury with this 4-bed, 2.5-bath home featuring a legal lower suite, separate entrance, and alley access. Modern comfort awaits with heated floors, zone-controlled heat pumps and a wood stove for guaranteed comfort. Meticulously restored with custom-cut siding and cedar shakes, this timeless residence embraces the best of both old and new worlds. Nestled on a quiet historic road, enjoy forest views and proximity to a vast mountain trail network. Architectural perfection extends outdoors with covered porches and sun decks, irrigated gardens, granite rockwork, and a passively-cooled root cellar. Seismically rated 'earth ship' style terracing ensures resilience. Marble surfaces throughout and unique sculptural details like a curved ceiling and angled posts add artistic allure. Pre-designed for a garage and/or coach house, with installed secondary hydro service, water, and sewer - this property is ready for expanding your vision. Capitalize on R-1A-Infill zoning for potential vacation rentals. Enjoy your oasis with a natural pool for seasonal swims and year-round cold plunges. This architectural gem offers sophisticated living in harmony with natural beauty. A rare find. (id:29935)
732 C - 700 Bighorn Boulevard
Radium Hot Springs, British Columbia
Stress-Free Turnkey Vacation Opportunity in BC's Rocky Mountains. Discover tranquility at Bighorn Meadows Resort. As a proud owner of a 1/8 share in this delightful resort, you'll enjoy a spacious 2-bed, 2-bath condo with vaulted ceilings & loft. Located on the top floor of the 700 building, this condo offers both comfort & convenience. Here's what awaits you: Secure Heated Underground Parking & Elevator: The only building in the complex with both of these features. Contemporary Design: Immerse yourself in modern aesthetics, complete with high-end designer fixtures & furnishings. Balcony Bliss: Sip your favorite beverage and savor BBQ delights while overlooking the golf course, with the rugged Purcell Mountain range as your backdrop. Cozy Evenings: Gather around the fireplace for quiet moments after a day of adventure. Fully Equipped: The condo comes ready with everything you need. Monthly Fee Inclusions: Property taxes, utilities, cable & internet--all covered. Amenities Galore: Outdoor Heated Pool, Two Hot Tubs, Fitness Centre, Meeting Room and Children's Playground. 9-Acre Paradise: Bighorn Meadows Resort boasts meticulously landscaped green spaces, pathways, benches & native plants. It's flanked on three sides by the renowned Springs Golf Course, a gem among Canada's premier golf destinations. Leverage the resort's professional management service to generate revenue or exchange your weeks for stays at other resorts. Click on the Showcase/Play Icon for 3D Tour. (id:29935)
11 500 Muchalat Pl
Gold River, British Columbia
Great opportunity for first-time homebuyers, investment or buy for yourself. This 3 bed, 1 1/2 bath townhouse is located in downtown Gold River. This townhouse has had plenty of updates from heated tile floors throughout the main level, fresh paint, most windows have been replaced, new front door, beautiful custom maple cabinetry in the kitchen and bathrooms. Sliding doors off the dinning room opens up into an enclosed patio area and then into the fully fenced backyard where you can sit and enjoy your garden oasis on your deck. The upstairs has beautiful hardwood flooring throughout. The main bedroom is a good size with a balcony that has amazing views of the mountains. The second bedroom also has a balcony that overlooks the garden in the backyard and there is a third bedroom with views of the mountains. You are steps away from the plaza where you can enjoy a cup of coffee or an ice-cream. Recreation is nearby, trails, fishing, kayaking, caving and golf course. Pets allowed. (id:29935)
336 Muskrat
Banff, Alberta
Introducing a spacious family home ideally situated near downtown Banff, offering the perfect blend of convenience and comfort.This property boasts a LEGAL revenue-generating 2-bedroom suite with a private entrance, ideal for additional income or extended family accommodations.With 4 bedrooms, a bonus room, and an office, there's ample space for everyone to enjoy their own private retreat.Entertain and unwind in the large fenced yard accessible from the kitchen and family room, while soaking in stunning mountain views.Complete with a dining room, living room, double car garage, and panoramic mountain vistas, this home epitomizes Banff living at its finest. (id:29935)
198 Pinnacle Drive
Grande Prairie, Alberta
PROPERTY IS TO BE SOLD AS IS WHERE IS. Investment opportunity in the excellent neighbourhood of Pinnacle Ridge just steps from schools, playground, walking trails, and southside amenities. Home features an upstairs unit with 3 Bedrooms, 4 piece bathroom, separate laundry, functional kitchen and living room area. Downstairs features 2 additional bedrooms, 4 piece bathroom, kitchen and living room area, separate laundry, and a secondary entrance to the non-conforming basement suite. Check out this potential opportunity to add an investment property to your portfolio in a fantastic neighbourhood! SCHEDULE A TO ACCOMPANY ALL OFFERS (id:29935)
33039 Twp Rd 725
Bezanson, Alberta
This incredible luxury acreage sits on a 1/4 section of land offering peace and quiet, and endless possibilities for farming, ranching, recreational or subdividing The property includes a fully developed 2230 sq ft Legacy custom-built bungalow home with a walk-out basement, 5 bedrooms plus den, 3.5 bathrooms, AC, several non maintenance decks and surround sound throughout. Entering this home, you will appreciate the thought and details. The entrance is open and inviting with a large front facing office/den. The open concept to the living room with 16-foot ceilings with feature beams creates a spacious and luxurious feel. The cozy gas fireplace is a nice touch and adds warmth to the room, while the hardwood flooring adds a classic and timeless look. Beautiful and functional kitchen with plenty of desirable features! Tile flooring and granite countertops are durable and easy to maintain, and the massive walk-in pantry provides ample storage space for all your kitchen essentials. Instant hot tap at the sink is a convenient addition for making tea or coffee, and having both a cooktop and dual ovens allows for versatility in cooking. The built-in microwave is a great space-saver and having a large dining room with a custom maple table is perfect for hosting dinner parties or large family gatherings. The large master bedroom offers and abundance of space, privacy and relaxation with a cozy gas fireplace. The his/her closets are a great feature that provides ample space for storage, and the 5-piece ensuite bath with a soaker tub, shower with glass, and dual sinks adds a touch of luxury to the space. The soaker tub is perfect for relaxing after a long day, while the glass shower adds a modern touch to the bathroom. Having dual sinks is also a practical feature that makes getting ready in the morning a breeze. The addition of a master non maintenance deck with a hot tub is a great feature that allows you to enjoy the outdoors while still maintaining privacy. Comp leting the main level is another spacious bedroom, den/office, large boot room , half bath, main floor laundry, and access to the garage. Your walk-out basement is a great living space with many desirable features! The fact that it's sunny is a plus, making it feel bright and welcoming. The three large bedrooms are ideal for accommodating guests or family members, a second laundry room feature is ideal for a large family, and the wet bar is a convenient addition for entertaining. The workout space is also a great feature, allowing you to stay active and healthy without having to leave your home. And of course, the wood-burning fireplace adds a cozy and inviting atmosphere to the space, making it a perfect spot to relax with family and friends. Overall, your walk-out basement is functional and enjoyable living space that will add significant value to your home. The garage is large, heated, with hot and cold taps and floor drains. 2 -10x10 overhead doors for large trucks. Call you Realtor today (id:29935)
3933 Fort Augustus Road
Fort Augustus, Prince Edward Island
Great location for someone looking for a project. Interior has been stripped to the studs and rafters with gravel on the floor and wall jacked up to allow for pouring of concrete. There is no current well in place. A septic tank has been placed and needs verification on whether or not it was inspected. Located in a friendly community in Fort Augustus. 20 minutes to Charlottetown, 5 minutes to Mt. Stewart. Close to fishing, swimming, ball fields, golf, boating. 10 minutes from Lakeside and Crowbush. (id:29935)
540 Kennedy Drive West
Windsor, Ontario
IMPRESSIVE STREET PRESENCE @ ROSELAND GOLF. RARE OPPORTUNITY TO OWN THIS CUSTOM CRAFTED RANCH HOME. SOARING CEILINGS, DOUGLAS FIR BEAMS & RESTORATION HARDWARE FIXTURES THRU-OUT. KITCHEN IS A CHEF'S DREAM W/WOLF & SUBZERO APPLIANCES. 46 FT REAR STONE COVERED PATIO LOUNGE W/NATURAL FIREPLACE, REMOTE SCREENS, SUNKEN HOT TUB. STUNNING PRIMARY SUITE THAT OPENS TO THIS PRIVATE SERENE RETREAT COMPLETE W/MANICURED LNDSCP & I/GR SPRINKLERS. ADDT'L PRIMARY SUITE ABOVE THE 2.5 CAR GARAGE. (EV OUTLET & 2PC BATH). DRIVE-THRU TO A 2ND 2 CAR HEATED GARAGE. ENTIRE HOME & GARAGES COVERED W/IMPORTED STONE & 60 YR MANOR SHINGLES. EXCEPTIONAL CRAFTSMANSHIP! CLICK ON THE VIDEO!! (id:29935)
4655 W 6 Th Avenue
Vancouver, British Columbia
Rarely available 7453 sqft ( 66.25*112.50 ) flat lot on trees-lined street in prestigious Point Grey. The house was tastefully renovated over years. The 3893 sqft with 5 bedrooms 2.5 bathrooms. Features include an island kitchen open to large deck in the backyard and large dinning room. It is ideal for entertaining. spacious living room with view of beautiful garden and street. Hardwood floor, bay windows and lots of characters. Lower level with high ceiling has one bedroom, recreation room and one full bathroom. Currently tenanted at $5250 per month. Close to best public and private schools, beach, and shopping on 10 th Ave. long-term holding or build your dream home. (id:29935)
1626 W 58th Avenue
Vancouver, British Columbia
2 years old custom-build home in prestigious South Granville. Home features high ceilings, hardwood floors, high-end appliance, A/C, radiant heat, bsmt with two bedrooms legal rental suite, Beautiful gourmt kitchen with nature stone countertop, custom-build cabinet, Wok Kitchen, spacious island, Open Kitchen facing southern and sunny, private deck and garden.4 bedrooms upstairs. bonus two bedroom laneway house at lane. located in close proximality to St. George's, Crofton, York Rouse, UBC & YVR. currently rented bsmt 2-bedrm suite $2500/m, laneway suite $3100/m. (id:29935)
1122 Alderside Road
Port Moody, British Columbia
Waterfront masterpiece designed by renowned architect Fook Weng Chan! The most desirable DEEPWATER lot, this one of a kind home is angled to take in the breathtaking views from every room. A "work of art", the highest quality materials, workmanship and custom details are evident throughout in this post and beam home. Highlights of this masterpiece include a waterfront infinity pool, elevator, theatre room, 3 car garage, workshop, geothermal infloor heating & deep-water moorage for your yacht. Beautiful expression of structure and materials including extensive use of wood, stone, glass and steel. A dream kitchen with Wolf, Sub-Zero & Miele appliances and automated home control system. (id:29935)
2702 3007 Glen Drive
Coquitlam, British Columbia
EVERGREEN by Bosa. Concrete highrise. Built & backed by Bosa Properties. This fabulous 843 sqft 2 beds and 2 baths home is in the Premier location with stunning views & luxury finishes you won't find outside of Downtown, all the amenities you need within walking distance & unlimited opportunities for outdoor recreation. Features include Italian imported Armony cabinetry, quartz stone countertops, AEG & KitchenAid appliances, Hansgrohe fixtures, recessed stone niche shelf in all showers/baths, wide-plank flooring. Parking included with all homes. Exquisitely furnished entertaining lounge & fully-equipped gym with residents-only landscaped terrace, including fire-pit & BBQ. Steps from: City Hall, Douglas College, Coquitlam Ctr Mall.Come to see the stunning view ! (id:29935)
5 Westview Trailer Park
Whitecourt, Alberta
RENOVATED MOBILE!!! This 2 bedroom 1 bathroom home has had a complete overhaul. Upgraded electrical, plumbing , flooring, appliances, lighting, windows, and metal roof... you name its been completed. The master bedroom is spacious with access to the outside. The backyard is spacious and is completely fenced with front and back gates large enough to drive in your toys. There is loads of parking space in the back as well. Nothing to do here but move in. (id:29935)
4707 52 Street
Peers, Alberta
Seeking for a quiet location to call home? This mobile sits on 2 lots in Peers, fenced ready for your furry friends. With tons of natural light, an open kitchen with many nice features. Walk in pantry, freezer/storage room, and a large peninsula. Large master bedroom, with open concept ensuite, with private water closet with separate stand up shower. Large deck, big yard. (id:29935)
7212 Glenwood Drive
Edson, Alberta
Location! Location! Enjoy the Country feel of an Acreage in Town with this 2005 4-Bedroom, 3-Bathroom open concept bungalow. This family home sits on a generously treed, private 1.23-acres that features a double swing iron gate offering secure RV/Toy parking with 30-amp service, and a double attached 28x32 garage with 220v. This beautiful home features main floor laundry, a double-sided gas fireplace separating the living room and the master bedroom, a wood stove in the basement and a double sump pump with battery back-up. With 2 bedrooms up and 2 bedrooms down, plus ample living space, this home is perfect for the growing family. Don’t let this convenient, private oasis pass you by. (id:29935)
330 Prince Charles Drive S, Unit #1204
Welland, Ontario
BRIGHT & SPACIOUS 2 BEDROOM CONDO IN SOUGHT-AFTER AND IMMACULATE "SEAWAY POINTE" COMMUNITY located along the Welland Recreational Waterway. Corner unit with large open concept family room/dining room with many windows offering natural light and sliding doors to open covered balcony overlooking the community's private, manicured green space. Bright kitchen with stainless steel appliances. Additional Features include: central air, stainless steel double oven (1.5 years new), newer stainless steel fridge, built-in stainless steel microwave/hood range, built-in dishwasher. Large party/games room with kitchen on main floor for hosting and entertaining, exercise area and visitor parking. With the recreational canal walkway at your doorstep, sip your morning coffee canal side, enjoy walking, cycling or paddling from this stunning location. Located near parks, hospital, restaurants, recreation centres and less than 5 minutes to highway access.*Please note: photos are virtually staged including fireplace. (id:29935)
9 Dunkerry Crescent
St. John's, Newfoundland & Labrador
NEW HOME CONSTUCTION IN BROOKFIELD PLAINS! This incredibly popular subdivision, nestled between St. John’s West and Mount Pearl, is fully completed and PRICED TO SELL!! Constructed by Multi-Award-Winning Builder, EASTWOOD HOMES. This inviting 2-story has an amazing floorplan with 3 bedrooms and 2-1/2 baths. An Open Concept Main Floor with 9-foot ceilings, a white painted kitchen, large island, pantry and floor to ceiling cabinetry. Main floor laundry, living room, dining area, and 1/2 bath. The primary bedroom has a large walk-in closet and 3-piece ensuite. The unfinished lower level can include a rec room, full bath and a fourth bedroom. The home is completely landscaped, has a very large, double paved driveway, pressure treated patio, an exterior stairwell allowing for basement access and a large, covered, wraparound deck on the front and side of the home. Many upgrades include, dark premium siding, black windows, ceramics in all wet areas, upgraded water resistant laminate flooring throughout, hardwood stairs. This home has a full ONE YEAR WARRANTY from the builder and a 10-year Atlantic Home Warranty. HST included in list price and to be rebated to vendor on closing. (id:29935)

