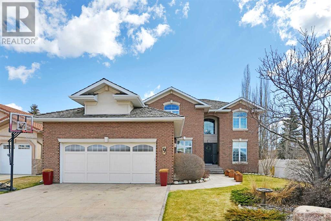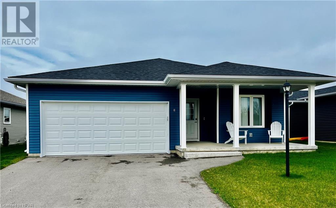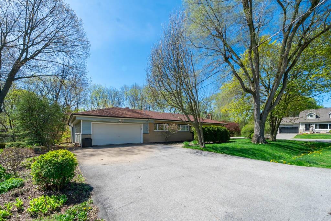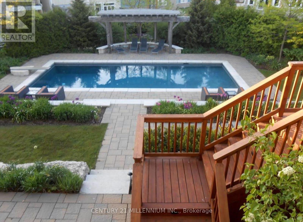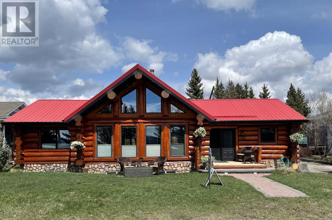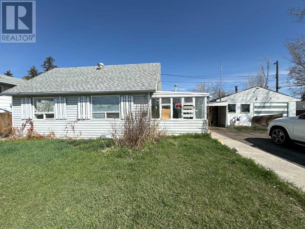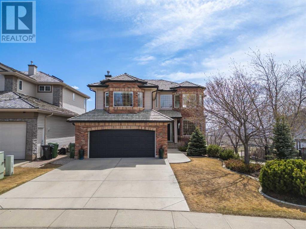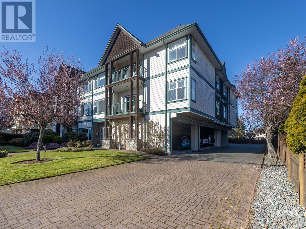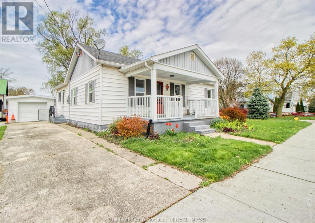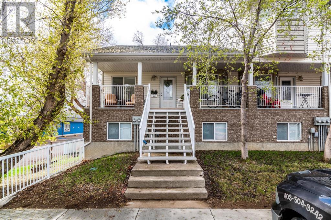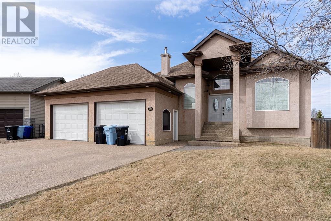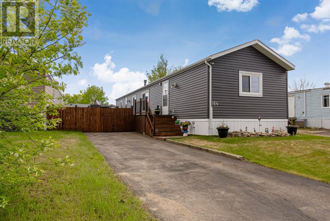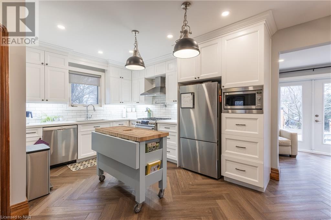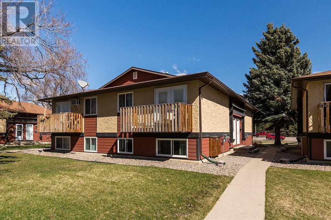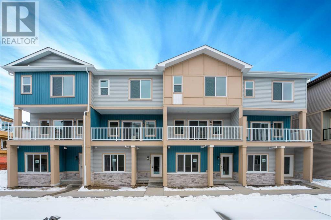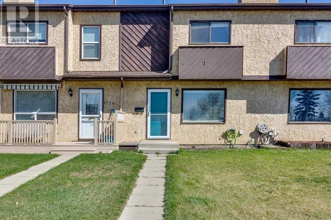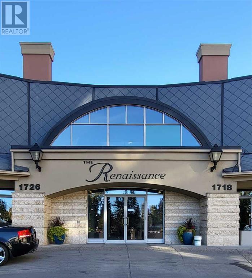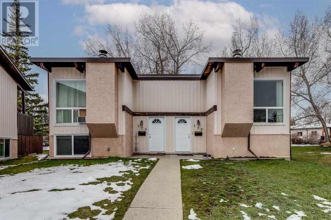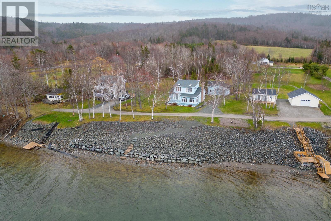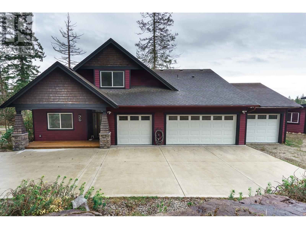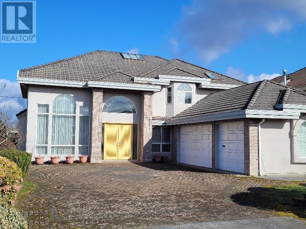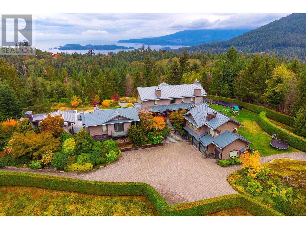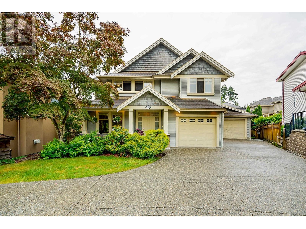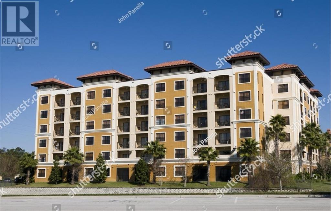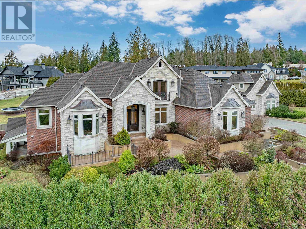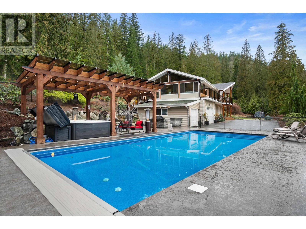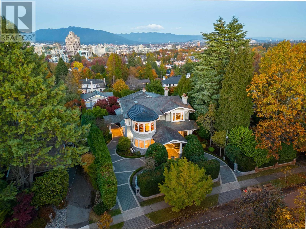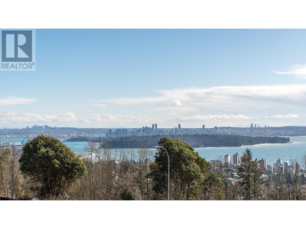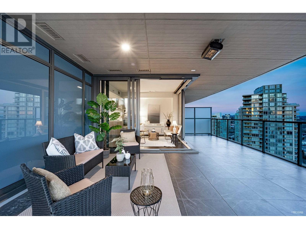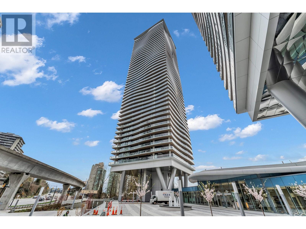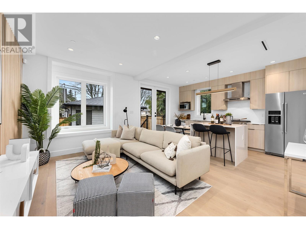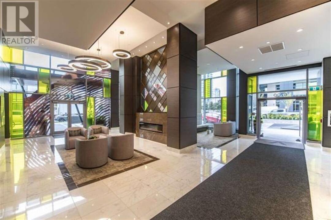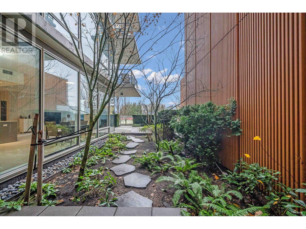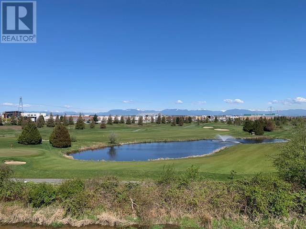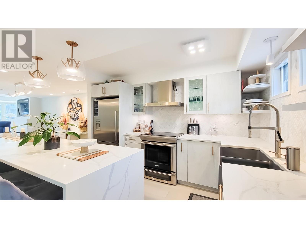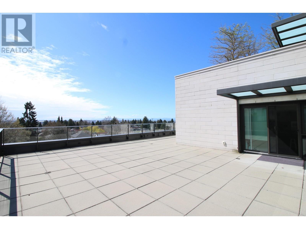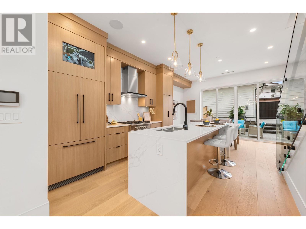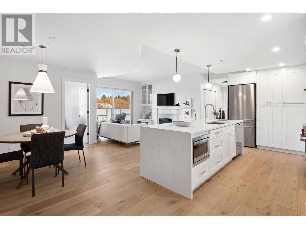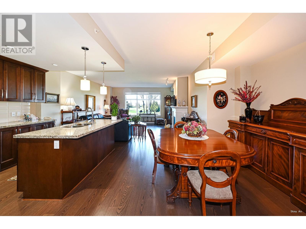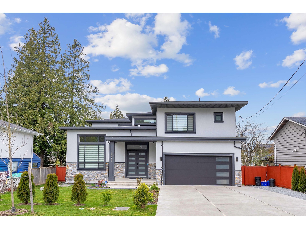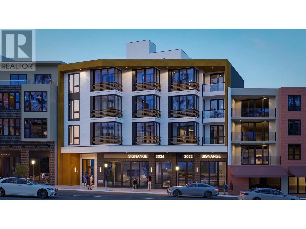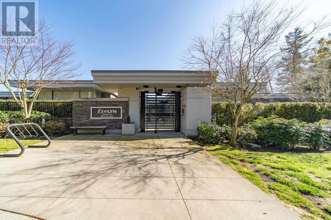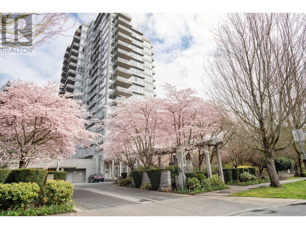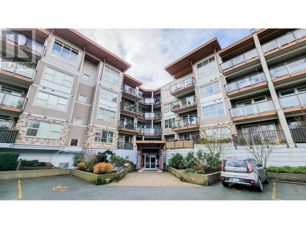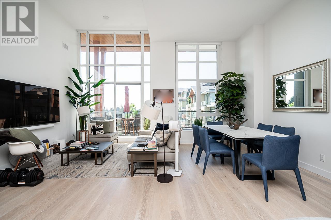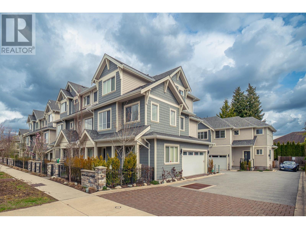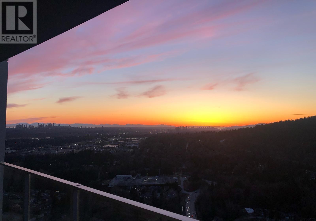9 Ashmore Close
Red Deer, Alberta
Welcome to this elegant home nestled in the prestigious Victoria Park neighborhood! Boasting an impressive full brick facade, this residence exudes sophistication from the moment you arrive. The triple attached heated garage, complete with a tandem stall, offers both convenience and ample space for your vehicles and storage needs. Upon entering, you'll be greeted by an 18' front entrance ceiling, setting the tone for the luxury that awaits within. This home features 4 bedrooms and 4 bathrooms, including a lavish 4pc ensuite in the master bedroom, complete with a jacuzzi tub, large vanity, separate shower, and walk-in closet. Two additional bedrooms also boast walk-in closets for added convenience. The kitchen is a chef's delight, showcasing granite and Corian counters, a stylish backsplash, a built-in phone desk, and a spacious walk-in pantry. The living room, with its cozy gas fireplace, provides the perfect ambiance for entertaining guests or enjoying quiet evenings at home. The basement offers endless entertainment possibilities, featuring a large family room with a gas fireplace and a built-in living and basement sound surround system. A spacious games room, an additional bedroom, and a 4pc bath that provides even more space for relaxation and leisure. Nestled away in the state-of-the-art theater room, complete with plenty of seating for you to escape and unwind. Additional features include central vacuum, water softener, hot water on demand, underfloor heating in the basement, Pella triple glaze windows, maple hardwood floors, built-in blinds, central air conditioning, underground sprinklers, and stamped concrete driveway. Located in the highly sought-after Victoria Park neighborhood, this home offers the perfect blend of luxury, comfort, and convenience. (id:29935)
9 Sweet Water Drive N
Ashfield-Colborne-Wawanosh, Ontario
Step into this cozy Show home at The Bluffs in Canada's prettiest town Goderich ON steps away from Lake Huron. Completely turn key. This 2 bedroom, 2 bath, bungalow features quartz counters w/ undermount sinks, oversized island, SS Samsung gas stove, SS counter depth fridge GE, SS Bosch DW, Moen Faucets, 25 Pot lights (dimmers) linen draperies and custom. dining set, French chairs, sofas and bed sets. Home has crawlspace which runs the length and width of the home which is ideal for storage. This home and community is perfect for snowbirds, retirees, and empty nesters. Call today to learn more about this beautiful home and active lakeside community. (id:29935)
239 Rosemary Lane
Ancaster, Ontario
Nestled on a serene corner lot measuring 73.25 by 102.48 feet in the tranquil neighborhood of Ancaster, 239 Rosemary Lane presents a captivating blend of comfort and natural beauty, with its picturesque ravine backdrop setting the stage for a truly serene living experience. This exceptional property offers 2.5 bathrooms, three bedrooms upstairs, and two bedrooms downstairs, providing ample space for families or those seeking versatility. The home boasts a double driveway for added parking convenience, while an indoor heated pool adds 1300 square feet of potential living space, perfect for year-round enjoyment. While the pool is sold in as-is condition, its presence offers the opportunity for renovation or restoration. With easy access to the 403 highway for commuters and major amenities within walking distance, she stands as a remarkable opportunity to embrace Ancaster living amidst the tranquil charm of its ravine surroundings. (id:29935)
109 Manitou Crt
Blue Mountains, Ontario
Luxury 4-Seasons chalet in The Craigleith Orchard! This 5 bedroom, 4 bath dream is located in The Orchard at Craigleith, strps from the slopes and minutes from Blue Mountain Village. Enjoy panoramic mountain views, a chef's kitchen perfect for entertaining, a cozy fireplace, and a spacious rec room for the kids. Relax in the inground pool, hot tub, or landscaped gardens. Walk to Georgian Bay and join the Craigleith Summer Club for tennis on 4 clay courts and pool access. This is mountain living at its finest! Maintenance fees $194/month. **** EXTRAS **** Maintenance fees cover roads, parking, landscaping in common areas (id:29935)
416 Ghost Lake Village
Ghost Lake, Alberta
Welcome to your dream lake living retreat! Nestled in the heart of nature, this stunning log home offers the perfect blend of rustic charm and modern luxury with 2966 sf developed living space & located on 1/4 acre lot. Views of the lake and mountains, this property provides a tranquil escape into the beauty of the outdoors. The main attraction of this property is the spacious and meticulously crafted log home, boasting four bedrooms and three updated bathrooms. The beautiful living room features a striking wood-burning fireplace, creating a warm and inviting atmosphere. Wide plank vinyl flooring and beautiful tile flows throughout, adding a touch of timeless elegance. The heart of the home is the updated modern farm-style white kitchen, equipped with stainless steel appliances, granite countertops, and an eating bar. Ample cabinets and counter space make this kitchen a delight for any home chef. The spacious family dining room is perfect for gatherings, providing a generous space for creating lasting memories with loved ones. The fully finished basement adds to the charm, offering additional living space and flexibility. In-floor heating ensures comfort throughout the year. Main floor laundry adds convenience to your daily routine. Step outside to a paradise of outdoor living. A huge heated Quonset with a workshop and loft area, offering storage and parking for four cars, provides ample space for hobbies and projects. The outdoor kitchen and covered pergola area creates an ideal setting for outdoor dining and entertaining. Relax on the deck with a hot tub, enjoying the serene surroundings. There is also a shed for extra storage needs. Your lake experience is enhanced by an assigned boat dock space (ask agent for details), just a three-minute walk from the property. Enjoy a variety of activities such as boating, swimming, fishing, ice fishing, and skating. The community hall, parks, and walking areas offer additional amenities, making this location not just a home but a vibrant community. Conveniently located just 10 minutes from amenities, this property seamlessly combines the tranquility of lake life with the practicality of easy access to essentials. Immerse yourself in the wonders of nature while enjoying the comforts of a well-appointed home – this lake home offers the best of both worlds. (id:29935)
4008 14 Avenue Se
Calgary, Alberta
The lot size is 6232sf with a side alley. It has a lot of potential. This home has been a rental property for the last 6 years. This home is a roomy bungalow of over 1070sf plus a single oversized detached garage. No basement but the furnace room & laundry room are in the crawl space below grade. The location is close to the Coop centre, school, 2 blocks from the well-known International Avenue, and easy access to Deerfoot Trail. (id:29935)
147 Rocky Ridge Drive Nw
Calgary, Alberta
Panoramic Views Await in this Spectacular Rocky Ridge Residence! Discover unparalleled vistas stretching from east to west in this exceptional family home nestled in coveted Rocky Ridge Ranch in Calgary, AB. Boasting over 4150+ square feet of opulent living space, this residence promises a lifestyle of luxury and comfort. If you crave sun-drenched spaces, prepare to be captivated. Step through the grand open-to-above foyer, greeted by a sightline that effortlessly guides you to the exquisite staircase and remarkable railing. Glide along gleaming hardwood floors, passing a formal dining room adorned with a two-way gas fireplace, and arrive at the breathtaking living room, where expansive picture windows frame the awe-inspiring views. Imagine Christmas with loved ones in this beautiful room. Prepare to be wowed by the chef's kitchen, recently renovated to perfection. Adorned with striking new tiles, a waterfall island, prep sink, white cabinetry, quartz counters, and stylish millwork surrounding the range-hood, this culinary haven is a showstopper. Imagine crafting meals while keeping an eye on your little ones playing in the park just beyond your backyard. Entertain effortlessly on the main floor balcony, perfect for hosting BBQs or simply savoring summer evenings. A spacious walk-thru pantry leads to the back mud/laundry room, complete with a discreet half bath for added privacy. Ascend to the upper level, where a spacious bedroom with front exposure awaits. A few steps further reveals another expansive bedroom with a compartment 3pc bath, large walk-in closet and downtown vistas. Finally, retreat to the primary suite, featuring his and hers walk-in closets, an expansive 5pc bathroom, and breathtaking views of Downtown, C.O.P., and the majestic Rocky Mountains. The fully finished walkout basement is an entertainer's dream, boasting a spacious family room, second gas fireplace, gym, office, fourth bedroom, 3pc bath, wet bar, and direct access to the serene yard featu ring a hot tub (yes, it's included). Additional highlights include fresh paint, A/C, in-ceiling speakers, U/G sprinkler system, outdoor lighting, security system, and numerous recent upgrades. Conveniently located within walking distance of the Tuscany LRT station, the expansive YMCA, and the Rocky Ridge Ranch HOA clubhouse, this home offers amenities for every lifestyle. Crowfoot shopping center, renowned for its dining and retail options, is just a short drive away, while multiple schools of all levels ensure convenience for families. Easy access to Crowchild trail, Stoney Trail, and a quick 1 hr drive out to the Canadian Rocky Mountains if you love adventure. For those seeking to establish roots in a vibrant community and in a home with unparalleled views, this home is the epitome of perfection. VIRTUAL TOUR AVAILABLE! (id:29935)
102 9960 Fourth St
Sidney, British Columbia
Highlights of this home include lofty 9’ ceilings, elegant crown mouldings, and arched doorways that add character. You'll appreciate the newer laminate flooring, cozy electric fireplace, and maple kitchen cabinets complemented by a fresh countertop. Upgrades abound, with recent additions including a newer fridge, in-suite washer/dryer, and updated bathroom features such as cabinets, walk-in shower, and bathtub. Step through French doors onto your private southwest-facing patio, where you can bask in the sunlight amidst the serene surroundings of cedar trees and garden views. This unit is ideal for those seeking tranquility, with its quiet location on Beacon Avenue. Additionally, this home offers practical conveniences, including ample closet space, a separate storage locker. Rentals are permitted for those aged 55 and over, and small pets are welcome. The location is unbeatable, just a short stroll from the picturesque seawall boasting stunning ocean and Mt. Baker vistas. With Beacon Avenue's array of coffee shops, boutiques, eateries, and entertainment options just a few blocks away, this residence epitomizes comfortable coastal living at its finest. (id:29935)
14 York Street East
Ridgetown, Ontario
Nothing do to but relax in coveted Ridgetown! Check out this immaculate 3 bed, 1.5 bath fully updated home with 2 detached garages. The gorgeous kitchen is the perfect workspace with a built in wall pantry, island seating and a dining nook for additional seating. Make your way down the hall passing the 4pc bath while heading into your bright living area and continue out to your covered front porch. 3 bedrooms surround the living area with the primary bedroom featuring a 2pc bath and separate entrance to the rear deck. Extensive renos completed in 2017 with recent updates including new electrical service and a new detached garage with its own driveway at the rear of the property which is perfect for the hobbyist. Location is key here as you are only steps from all the main street amenities Ridgetown has to offer and only a short drive to Rondeau or Erieau beach for a day of fun in the sun! Some images show virtual staging to better showcase the true potential of spaces in the home. (id:29935)
433 Washington Way Se
Medicine Hat, Alberta
Welcome to this charming end-unit condo nestled in a lovely area near Strathcona Park! This one-floor townhouse is the perfect opportunity for a starter home, revenue property or those looking to downsize. As you step into this inviting home, you're greeted by a cheery ambiance of natural light streaming through large windows, illuminating the living room, open kitchen and dining area. The kitchen offers plenty of counter and cabinet space, as well as closets for housing all the extras. With two bedrooms, this home offers versatility and comfort for residents or guests. The Primary features a private door to the full bathroom. The in-suite laundry adds to the convenience of modern living. You'll truly appreciate the two covered decks featured in this unit! The spacious front deck beckons you to unwind amidst the tranquil surroundings and offers plenty of room for outdoor furniture, while the rear deck provides another private outdoor space to BBQ or just soak in the morning sunshine. Situated in close proximity to public transportation, Strathcona Pool, and the Veiner Centre, this home offers easy access to amenities and recreational opportunities. Additionally, being adjacent to a beautifully treed walking path and baseball diamonds ensures that nature and outdoor activities are always within reach. Don't miss the opportunity to make this lovely abode your own! (id:29935)
114 Lindstrom Bay
Fort Mcmurray, Alberta
Introducing a stunning walkout bungalow nestled in the prestigious Lakewood Estates, this residence boasts over 3000+ sq.ft of living space, welcome to 114 Lindstrom Bay. Situated on a generous 7500 sq.ft lot, this home offers privacy and tranquility, backing onto a serene pond in a cul-de-sac setting. Step inside to discover a recently renovated interior. Luxury vinyl plank flooring spanning throughout the entire main floor, complemented by crisp white walls. The heart of the home is the gourmet kitchen, featuring black stainless steel appliances, ample cabinetry, a convenient pantry, and a sprawling island capable of seating seven, perfect for entertaining guests. A breakfast nook and separate dining room provide versatile dining options, while large windows flood the space with natural light. The main level offers vaulted ceiling and a cozy natural gas fireplace, creating a warm and inviting space. Two spacious bedrooms on the main level are complemented by an additional two bedrooms downstairs, offering ample space for growing families or accommodating guests. Descend to the fully developed walkout basement, where an open-concept layout awaits. The basement offers in-floor heating powered by a new boiler system. Outside, a large driveway leads to an oversized 29x21 heated garage, (in-floor heat), providing plenty of room for parking and storage. Whether enjoying peaceful moments by the pond, entertaining on the expansive deck, or relaxing in the comfort of the meticulously designed interior, this home offers luxury living in a coveted location. Don't miss your chance to experience the lifestyle of your dreams in Lakewood Estates. Call to book your tour today! (id:29935)
164 Caouette Crescent
Fort Mcmurray, Alberta
Completely renovated property inside & out, welcome to 164 Caouette Crescent! This property has been updated throughout the interior in late 2018, new bathroom vanities, luxury vinyl + new kitchen! Your kitchen offers modern flat cabinetry, ample counter space, + island for additional meal prep + 5 appliances. Vinyl flooring spanning the living room & kitchen areas. You have a separate laundry/storage room just steps away from the kitchen. The primary suite is located at the rear of home, complete with a 4 piece ensuite & walk-in closet. 2 additional bedrooms + another 4 piece bathroom are located at the opposite end of the home. The exterior was upgraded in 2020 with new shingles & dark vinyl siding. Huge deck expanding almost the length of the home + you have a gazebo & designated BBQ area, perfect for entertaining! + you have 2 storage sheds. This home also received a new hot water tank in 2017 & features Air Conditioning! Driveway large enough for 2 vehicles comfortably. There is a playground just steps away + the bus stop across the street. This home has been meticulously taken care of, it is a must see! Call to view today! (id:29935)
6005 Corwin Avenue
Niagara Falls, Ontario
Super Reno in Niagara Fall's Rosedale! Welcome to sophisticated style in this 3+1 Bdrm, 2.5 Bth , fully finished basement Character Home. Situated on an exceptional Estate lot, enjoy a parklike backyard with perennial gardens, shady trees, many areas for seating and sunning and a generous sized deck perfect for bbq and entertaining. Lovely blend of original wood work and modern flair. Bonus Sun room with heated floors and access to front and back yards connects the double car garage to the main house. Improvements are Wow and many. Kitchen is spectacular as are the 3 washrooms. 2021 Main Floor and Basement completely gutted to the studs. Updates include New Electrical (200 Amp Service with Garage Subpanel Box), New Insulation, New Furnace, New Tankless Hot Water Heater, most New Windows, New Doors (Sliding, French and Front), New Main Floor Herringbone Vinyl Flooring and Ceramics, New Vinyl Flooring and Ceramic Basement Flooring, Main Floor Laundry with European Washer and Dryer and 2 Pc Powder Rm, Studs to New 2nd Floor 5 Pc Wshrm, New Basement electric Fireplace, New Pot lights thru out, plus New exterior Pot lights, Coach lights and Garden/Accent lights. The heart of the home is your dream come true with Gorgeous New Cabinet Works Plus Kitchen Cabinets, Quartz Counter top, Subway Tiles, Under counter lighting, Pot Filler, 5 Burner Bosch Gas Stove, Fisher Paykel Fridge and a New Bosch Dishwasher. The open concept floor plan is ideal for entertaining family and friends with easy access to the living room, dining room, kitchen, sitting area, powder room and the bbq deck. The Sunroom could make an ideal office/ exercise room, yoga studio. The basement is very large with Rec rm, bedroom, 3 pc Wshrm and storage. The back yard is fully fenced with plenty of space for the dog and the kids and maybe a future pool! Attention Gardeners! What a pallet to work on! Small Flat roof needs replacing in a few yrs. Stylish character in a superb location. Must be seen! (id:29935)
51, 5 Acadia Road W
Lethbridge, Alberta
If you're looking for the perfect low-maintenance revenue property OR a place to purchase for your kids to go to University, this is a must-see property for you! Welcome to $51-5 Acadia Rd W. This impeccably well-maintained townhouse condo has all the features you need. 2 spacious bedrooms, a full 4 piece bathroom, and laundry all on the lower level, while upstairs features a fantastic living room, dining room, and kitchen space. The flooring has all been redone in durable vinyl plank, and the entire condo has just undergone a repainting. There is even a deck off the living room! And the best part is, you don't need to worry about any of the exterior maintenance. Snow removal, landscaping, it is all done for you. Call your REALTOR and find out how you can book your appointment to see this amazing property! (id:29935)
521 Corner Meadows Square Ne
Calgary, Alberta
Welcome to your dream home! This stunning, never-occupied new construction boasts luxury and comfort at every turn. (CORNER UNIT), With a total of 4 bedrooms, 3.5 bathrooms, Attached Double Garage, including a convenient FULL room with washroom on the main floor, this residence offers ample space for family and guests. The 9-foot ceilings throughout enhance the sense of openness and grandeur, while the fully upgraded features, including quartz countertops and LED lights, add a touch of elegance. The main floor features a double attached garage for convenience, while the second-floor delights with a spacious kitchen complete with pantry, a cozy nook, a large living room, and a balcony equipped with a gas pipeline for your BBQ needs. Upstairs, the third floor is dedicated to relaxation and convenience, featuring a master bedroom with a walk-in closet and ensuite washroom, along with two additional well-sized bedrooms and another full washroom. The laundry room, complete with closets and a sink, adds practicality to daily living. Situated close to all amenities, this home offers not only luxury and comfort but also convenience and accessibility. Don't miss out on the opportunity to make this your forever home! (id:29935)
5724 71 Street
Red Deer, Alberta
NO CONDO FEES! 3 bedrooms, 1.5 Bath townhouse across from the park & Aspen Heights Elementary School. Spacious living room with huge south facing living room, wood fireplace & laminate flooring. L-shaped kitchen with lots of cabinetry & counter space, a full tile backsplash & newer black & stainless appliances (built in microwave August 2023), with a large window overlooking the cute backyard, 1/2 bath (new toilet August 2023) & large back entry closet. Upstairs you will find 2 good sized bedrooms with laminate flooring, an updated full bathroom & a large primary bedroom with double closets & enough room for your king sized furniture & laminate flooring also. Downstairs is clean & unfinished + features a new washer & dryer (May 2023) & space to grow! Outside there is a fully fenced yard with cute deck area for extending your living space, a 8x10 shed, & a paved parking area! Shingles replaced in 2017. This is a solid choice for a first home or revenue property in a great location! (id:29935)
902, 1726 14 Avenue Nw
Calgary, Alberta
The RENAISSANCE...Calgary's PREMIER RESIDENCE! ***SUB-PENTHOUSE*** LOCATED IN THE WEST TOWER! SPACIOUS TWO BEDROOM PLUS DEN SKYHOME WITH UNOBSTRUCTED VIEWS OF THE ROCKY MOUNTAINS. MODERN OPEN FLOOR PLAN WITH 9FT CEILINGS, GLEAMING HARDWOOD FLOORS, 3 SIDED GAS FIREPLACE, GOURMET KITCHEN HAS TOPLINE STAINLESS STEEL APPLIANCES, BREAKFAST BAR AND GRANITE COUNTERS. SUNNY WEST FACING BALCONY. MASTER BEDROOM ENSUITE HAS DOUBLE SINKS, STEAM SHOWER WITH BODY SPRAY, CORNER JETTED TUB & HEATED FLOORS. 2ND BEDROOM/DEN C/W BUILT IN MURPHY BED. SPACIOUS STORAGE/LAUNDRY ROOM PLUS STORAGE LOCKER. TWO TITLED SXS INDOOR HEATED PARKING STALLS. FOR YOUR ENJOYMENT THERE IS A RESIDENTS THEATRE, LIBRARY, EXERCISE ROOM, GUEST SUITE, CAR WASH BAY & BIKE ROOM. DIRECT ACCESS TO THE MALL. LRT STATION IS JUST ACROSS THE STREET. 24/7 CONCIERGE...WHAT A BEAUTIFUL WAY TO LIVE! (id:29935)
120 Oaktree Close Sw
Calgary, Alberta
Welcome to your new home, where comfort meets affordability. Nestled within walking distance of essential amenities such as grocery stores, coffee shops, restaurants, and public transportation, this charming 2-bedroom duplex offers convenience at its finest.As you step inside, you'll be greeted by a spacious living area featuring a vaulted ceiling adorned with exposed beams, complemented by a cozy fireplace that sets the perfect ambiance. The kitchen boasts ample working space and storage, catering to your culinary needs with ease.Both bedrooms offer generous proportions, ideal for a small family or roommates looking to share a space. Outside, a fenced yard overlooks lush greenery, providing a serene retreat. And yes, for dog lovers, this complex welcomes furry companions.Convenience extends to parking, with a designated stall conveniently located right outside the door, supplemented by ample street parking for guests. Newer washer and dryer included. Welcome to your new haven, where comfort, convenience, and charm await. The property is currently rented at $2,250/month plus utilities. Tenant has a fixed lease until March 31, 2025. (id:29935)
6070 East Bay Highway
Ben Eoin, Nova Scotia
Imagine waking up every morning to incomparable views of the world famous Bras D'Or Lake and then finishing your day with stunning sunsets over the water. Greetings from the waterfront at 6070 East Bay Highway. Perfectly situated on the shore of the lake, this charming 2 storey house is waiting for your arrival. The main floor has an Italian style kitchen with a lovely dining room, beautifully illuminated with an abundance of natural light. The adjacent and spacious living room provides access to a spectacular patio, the place you will undoubtedly spend endless hours enjoying the spellbinding waterfront views. The primary bedroom features a large, oversized closet as well as french doors that open onto the patio. There is a 4-piece bathroom also on the main level. On the upper level, there is a 3-piece bathroom plus two additional bedrooms, each with breathtaking lake views. The detached and oversized 2-car garage is large enough to house both your cars (or your boat) as well as a storage area for all your toys.The magnificent view never grows tired and the lake provides endless recreational possibilities such as swimming, boating, fishing and kayaking. The location of this piece of paradise is simply unbeatable; mere minutes from the Lakes Golf Course, the Ben Eoin Marina and Ski Ben Eoin and just a short drive to Nova Scotia's second biggest municipality and all its amenities. (id:29935)
5628 Medusa Place
Sechelt, British Columbia
Fully renovated last year! This beautiful ocean view home has sweeping views of Georgia Straight and the Sechelt valley. Lots of room for a family including 2 single and 1 double garage for over 800 square ft of space and a 280 square ft detached workshop. Located in a quiet cul-de-sac and just over 3/4 of an acre, the location has endless possibilities. Newly installed cement driveway makes accessing this beautiful home a breeze. Complete with decks and solarium to enjoy the vista view all day long. Don't miss this gem, call us or your realtor to arrange a showing! (id:29935)
7271 Bates Road
Richmond, British Columbia
Nicely kept and renovated house. Great mountain and park view. South facing front door. Quality built by German builder. High foyer, 16' ceiling living room, 9' on main, 6 bedrooms all with ensuites plus office/den. Extensive use of quality materials. Separate Chinese kitchen. New engineered hard wood through out. 8 zone radiant heat. Built in vacuum & security alarm system. Move in condition. Steveston High school and Errington Elementary School catchment area. Needs to be viewed to appreciate. (id:29935)
431 Josephine Drive
Bowen Island, British Columbia
This exceptional estate offers complete privacy and an unmatched Bowen Island experience. The three/four-bedroom main home sits on over 5 acres, and is fully networked and app-controlled, with living spaces opening out onto a stone patio complete with infinity pool, over-sized hot tub, and covered dining. Also featuring a spacious suite, office, gym, wine cellar, bar and more - along with a view out north to Mount Gardner and west out to the Sunshine Coast, soaking in year-round sunsets. Guest/art studios and a workshop sit away from the home, and the yard features immaculate landscaping, a substantial solar array, pond, and more space for new gardens or orchards. Nothing else is like this on Bowen, so don't miss out! (id:29935)
2880 Malibu Court
Coquitlam, British Columbia
Welcome to a stunning custom-built family home ideally situated near Coquitlam Centre! This 3-level gem offers over 3800SF of living space on a spacious 5974SF lot. Featuring an expansive driveway, oversized double detached garage, and single attached garage, parking is a breeze. Enjoy high-end finishes including maple hardwood floors, slate, granite, high baseboards, wide crown moldings, and 9' ceilings. Upstairs, 4 bedrooms, a luxurious master ensuite, and a double-sized jack & jill ensuite await. The lower level offers a 2 bedroom legal suite. Additionally, a versatile media room, bedroom, and bathroom, perfect for a guest suite. With proximity to Coquitlam Centre shopping, community centers, transportation, parks, and schools, this home is ideal for modern living. (id:29935)
709 Quadling Avenue
Coquitlam, British Columbia
Developers and Investors - Great Medium Density Development Opportunity in COQUITLAM WEST - This RM-3 Multi-Storey medium density Development Opportunity/ Land Assembly East of Lougheed Highway and North Road. The site falls within the core and shoulder area of Coquitlam's . Transit-Oriented Development Strategy. The properties are located along major- transit · nodes - in the Centre of Coquitlam, near the Evergreen SkyTrain. OCP allows for a Medium Density Development Site 7-8 Stories with an FSR of 2.45 or a 4-6 storey development with an FSR of 2.3. Please contact Listing agent for more information: (id:29935)
12055 265a Street
Maple Ridge, British Columbia
Dream Big! Meticulousley designed grand-scale 5 bedroom, 8 bathroom luxury residence situated majestically on a beautifully landscaped private estate in Maple Ridge´s most coveted neighbourhood. Boasting 9,000 square ft of luxurious living space, it fulfills every item on your wishlist. Only the finest materials have been used, with a comprehensive binder detailing all finishing touches. Featuring Creston Smart Home technology, 6-zone radiant heat, A/C, exquisite millwork, Italian tile, a spectacular kitchen and breakfast area. The separate children's wing offers en-suites, walk-in closets, a games room, and laundry. The lower level is a haven with a gym, yoga studio, wine cellar, media room, games room, recreational space, and ample storage. Book your private showing today! (id:29935)
26560 Cunningham Avenue
Maple Ridge, British Columbia
THORNHILL COUNTRY ESTATE - FEATURES NEW 3000 SQ FT WAREHOUSE/SHOP for your home business or toy storage - on a QUIET CUL-DE-SAC you have complete serenity to entertain & enjoy your manicured 6.3 acres, multiple decks, patios & 16x38 INGROUND POOL (new) w/STUNNING VIEWS OF THE VALLEY & MOUNTAINS below. Renovated in 2020, this 5400 square ft home has room for you & extended fam. (1 bedroom suite). PRIDE OF OWNERSHIP shows thru this 6 bdrm + office, 4 baths, gourmet kitch., GREAT RM. plus fam., games & flex rooms galore! Lots to see in this beautiful home. FEATURES: infloor radiant heat, decking, glass railings & landscaping (new), auto pool cover, HOT TUB, gazebo & outdoor kitchen facilities. Bonus double & single garages & storage shed 18x10. - RV PARKING PLUS NEW HIGH EFFICIENCY GENERATOR. (id:29935)
3402 Osler Street
Vancouver, British Columbia
WORLD CLASS custom built First Shaughnessy Mansion just off "The Crescent" on the most prestigious part of Osler Street, painstakingly crafted by first owner & lovingly cared for by current long term second owner. Renowned Architect Loy Leyland, Master Builder John Blackmore & Interior Designer Joey Chan. 103x229=23,630sf beautifully landscaped; close to 10,000sf of luxurious living with superior quality, elegant interior, bright & open floor plan. 6 spacious bdrms (all ensuite) + 2 offices. City & mountain VIEWs from master bdrm with open deck. Dream kitchen with top notch appliances & wok kitchen. Breakfast nook & family rm overlooks "stand alone" indoor swimming pool & hot tub area. Spanish Stone Slate Roof. Fully fenced mature garden with heated circular driveway to 4-car garage at rear. (id:29935)
21 2235 Folkestone Way
West Vancouver, British Columbia
STUNNING city & ocean views! These 2 levels, 2 beds and 3 baths unit has it all. The main level offers an open concept, perfect for entertaining, a spacious living room & dining room leading to a massive south-facing deck, a new kitchen with S/S appliances, granite counters, and a powder room. Downstairs offers 2 large beds with ocean views and balconies, and the Laundry. Primary bed. with space for a king-sized bed, 2 massive closets and a 4-piece ensuite. Hardwood throughout. This unit comes with 2 oversized parking spaces in a secure underground garage and a locker, located Downstairs. This home is situated by the best schools on the North Shore. Close to all amenities and services of Ambleside and Dundarave, with easy highway access. Open Sat & Sun May 4 & 5, from 2:00 to 4:00 PM. (id:29935)
1802 4890 Lougheed Highway
Burnaby, British Columbia
Welcome to Concord Brentwood Hillside East, developed by Concord Pacific. Nestled within this community is a sprawling 13-acre urban park, alongside convenient amenities like schools and daycare facilities. This lovely 2-bedroom, 2-bathroom corner suite is bathed in sunlight with its Southwestern exposure, offering stunning views. Step out onto the spacious balcony, spanning over 505 square ft and featuring a built-in ceiling heater. Inside, you'll find a blend of contemporary design and high-end European appliances, creating a sophisticated living space. Residents can indulge in luxury amenities such as a fitness centre, music and media room, clubhouse, and outdoor deck. For added convenience, EV parking is available with a car wash facility located in parking P8.Call for viewing . (id:29935)
2501 4890 Lougheed Highway
Burnaby, British Columbia
Welcome to Concord Br entwood Hillside East, crafted by Concord Pacific, featuring a sprawling 13-acre urban park, verdant pathways, as well as convenient school and daycare facilities. This inviting I-bedroom, I-bathroom res idence situated on the 25th floor boasts enchanting, unobstructed panoramic view. Revel in its array of modern amenities including sleek quartz countertops, a gas stove, bespoke woodgrain kitchen cabinetry with integrated appliances, and luxuriously appointed vanities with built-in shelving and Grohe chrome faucets. Seamlessly transition between indoor and outdoor living with a massive 162 sqft heated walk out balcony accessible via floor-to-ceiling sliding door s. Experience the convenience of a 24/7 concierge, fitness centre, and multiple lounges. (id:29935)
2038 E 1st Avenue
Vancouver, British Columbia
Welcome to 2038 E 1st Ave located in one of the most sought after areas Grandview Woodland in Vancouver. The thoughtfully layout home was designed with 3 bedrooms and a lock off legal suite. Great opportunity for the first time home buyers, young family or downsize with a mortgage helper! - This home offers a seamless blend of style & functionality. Walking into the home, you'll find engineered hardwood flooring, open concept chef inspired kitchen equipped with high-end s/s appliances. The living room opens up to your own private backyard great perfect for hosting your family & friends. The top floor features spacious bedrooms with out door space and a den/office area. Conveniently located in the Grandview Woodland area close to retail shops, parks & schools. Don´t miss this opportunity! Open House: Sat, May 4 & Sun, May 5 from 2-4 PM. (id:29935)
2508 6700 Dunblane Avenue
Burnaby, British Columbia
Famous Vittorio by Polygon, a shining star in the Centre of Metrowntown area. This South-West facing unit comes with great city and ocean view. Very rare almost 900 sqft floor size, with a very functional layout. Other delightful features of this coveted corner home include A/C, a generous master bedroom with a W.I.C., a spa-inspired ensuite and a sleek gourmet kitchen. Residents also enjoy over 5,000 square ft of indoor amenities including a basketball gym, a fitness studio, WeWork-style spaces and more! (id:29935)
101 5171 Brighouse Way
Richmond, British Columbia
Pets owners and garden lovers hurry! "River Green" by ASPAC. Unique garden level corner unit with peek-a-boo water view, plus over 900sf wrap around garden/patios, to extend the indoor living space of 1442sf (strata plan shows 1427sf). Private, bright and open, this 2 bedroom (both with ensuites), 2.5 baths home features dramatic 10' ceiling, central air conditioning, Snaidero kitchen from Italy complemented by top of the line Miele, Subzero appliances, 2 parking, 1 locker. The 5-star resort amenities have 25-meter lap pool, sauna, steam, whirlpool, fitness, party room, theatre, virtual golf, music room, study room, pool table and more! 24 hour concierge. Immaculate. Walk to dykes, Oval , T&T, restaurants, banks in the luxurious water front community. Great value ($909/sf). Don't miss out! (id:29935)
312 5011 Springs Boulevard
Delta, British Columbia
Resort living with golf course view, spacious corner unit in a concrete building at Tsawwassen Springs. Large open-concept floor plan with two generous sized bedrooms both on suite, plus a large den which could easily work as a 3rd bedroom. Features including geothermal heat and A/C both included in the maintenance fee, hardwood floorings, a gas fireplace along with granite countertops stainless steel appliance. Large in-suite storage room. Huge covered deck for year-around enjoyment with gas BBQ hook-up. Immersed in nature & surrounded by beautiful golf course, lagoon and mountain view. A private and secured double car garage underground. This home offers year round golfing, onsite restaurant, butcher shop and coffee shop. (id:29935)
T16 1501 Howe Street
Vancouver, British Columbia
This exceptional 3-level townhouse offers a lifestyle of luxury and convenience. Boasting a sophisticated design, this residence seamlessly combines modern aesthetics with practical functionality. New high-end renovations including engineered hardwood flooring, expensive custom-build kitchen with top of the line appliances, California Closets in every room, and much more! Open concept kitchen and dining room that fits a proper dining table that can seat 12. Enjoy the water view of false creek from the living room. Lots of working from home options available, and space for kids to play. 2 parking spots plus lots of storage in the garage. (id:29935)
706 1571 W 57th Avenue
Vancouver, British Columbia
Luxury Living at Whilshire House, nestled within the prestigious Shannon Wall Centre on the coveted west side. Secluded behind heritage stone walls, this exclusive 10-acre complex offers unparalleled privacy next to Peter Wall Mansion and Shannon Mews Park. Exceptional home boasts super-size SE facing patio spanning over 1200 sqft, ideal for soaking up the sun and enjoying breathtaking water views, city skyline, and lush gardens while entertaining or unwinding. Featuring 3 beds/ 3 full baths (2 ensuites) this residence is meticulously designed for comfort and style, fully equipped with high efficiency heating & cooling system and top of the line appliances. 1st class amenities: gym, pool, garden. BONUS - Private Double Gated Garage (EV ready) + Big Storage Locker in front of home on the 7th floor. (id:29935)
334 E 35th Avenue
Vancouver, British Columbia
BRAND NEW, SIDE-BY-SIDE DUPLEX in the heart of LITTLE MOUNTAIN/RILEY PARK. Just a stone's throw from HILLCREST COMMUNITY CENTRE & QUEEN ELIZABETH PARK. No expense has been spared in this home. Features include AIR CONDITIONING, RADIANT HEAT, Control4 SMART HOME, ON-DEMAND hot water, built in vac, just to name a few. The main floor features a SPACIOUS & versatile OPEN CONCEPT floor plan with OVER-HEIGHT CEILINGS, a beautiful kitchen with FISHER & PAYKEL appliances and a LARGE ISLAND, as well as a dining area that can also be used as a family room, which opens up to your SOUTH FACING PATIO. On the top 2 floors, you will find 3 LARGE BEDROOMS, including 2 with beautiful ensuite bathrooms, a dedicated laundry room, & spectacular MOUNTAIN VIEWS. Comes with a GARAGE + a 2nd GATED PARKING SPOT. (id:29935)
402 5790 E Boulevard
Vancouver, British Columbia
Welcome to The award winning Laureates in the heart of Kerrisdale. This professionally redesigned 3-bd,2-bath offers 1353 sqft of spacious & modern living space in Vancouver´s most sought after neighbourhoods. Look out from the entertainers kitch through the open-concept living area into large north facing windows flooding the space with natural light. Beautiful new hardwood flrs flow seamlessly through the grand foyer,living & gourmet kitch, creating a warm & inviting atmosphere. Features incl an oversized kitch island,new cabinets,counters, tiles,paint,light fixtures,built-ins,Hunter Douglas blinds,Miele & Wolf Appliances. 2 large private patios off the living areas, large walk in closet, 1locker, 2 parking. Walk to School,Transportation,Shops & Arbutus Greenway OPEN HOUSE Sun Apr 21 2-4p. (id:29935)
108 5011 Springs Boulevard
Tsawwassen, British Columbia
Gorgeous View! North Mountain range & Golf Course. Lecturer unit in a CONCRETE building located in the heart of Tswwassen Springs. The unit offers all the Views from Livingrm/kitchen/Dining rm/Master bedrm&the Patio. Energy Saving with Geothermal Heat & cooling system (which save your cost), Open concept layout with large garden patio. 2 Bed+1Den+3 Bath, walk-in closet in the master bedrm. Stainless steel appliances, Engineering hardwood flrs, a gas fireplace & granite countertops. BBQ hookup. Private enclosed 2 car garage which has enough space for storage. Besides Golf course, there are Fitness Center/ Restaurant & Bar/Coffee House/ Newmans Fine Foods inside this resort- style community. Close Tsawwassen Mills Shopping Mall & BC Ferry. (id:29935)
10843 85a Avenue
Delta, British Columbia
Luxurious 8-bedroom, 8-bath home in North Delta's Nordel area. Built in 2020, spanning 5493 SF on an 8712 SF huge lot. Features include radiant floor heating, A/C, high ceilings, granite countertops, SS appliances, security cameras, and more. Main floor features separate living and family rooms, open concept kitchen with additional spice kitchen. One large bedroom with full washroom perfect for elderly parents or guest room. Upstairs features 4 large bedrooms with ensuites. Downstairs you have a 2 Bedroom mortgage helper, plus 1-bed, bar, and media room with separate entrance outdoors. This home is ideal for families seeking modern comfort and style. Open house Sun May 5, 12-2PM (id:29935)
307 3030 Kingsway
Vancouver, British Columbia
All measurements are approximate, buyer to verify.Please let client know prior to making appointment. Pets allowed, RENTALS allowed. Strata documents are available upon request. Realtor related to owner. (id:29935)
301 988 Keith Road
West Vancouver, British Columbia
EVELYN presents architect-designed luxury condominiums in the prestigious Park Royal location. Each room features bay windows, offering abundant natural light.2-bedrooms, 2 + 1/2-bathrooms condo boasts a spacious landscaped terrace accessible from all rooms, ensuring ample privacy. With a southern exposure, the unit receives plenty of sunlight,surrounded by forest providing excellent privacy for both the rooms and the balcony. This unit includes two side-by-side parking stalls with a personal security gate. Additionally, there are two large storage spaces measuring 15' x 6'8 and 13' x 8'6. Enjoy the convenience of walking to the park, Royal Mall, marina, transit, and highway access. Great school catchment area. (Hollyburn Elementary, West Vancouver Secondary) . OPEN HOUSE April13 SAT 2-4PM (id:29935)
804 2425 Alpha Avenue
Burnaby, British Columbia
Welcome to TAILOR by Marcon in Brentwood! This south-facing 538' 1 bed comes wiht a 132' huge patio space, very motivated seller, def try your offer! It offers open concept living, boasting 9-foot ceilings and unobstructed views! Finished in the Dark Colour Scheme! This home features Bosch gas cooktop, laminate flooring, quartz countertops and spacious 156-sqft balcony. Comfortable living with central air conditioning and heating. Building amenities include a fitness center, yoga room, lounge with co-working area, garden with BBQ space, dog run and wash station, & bike repair facilities. This unit comes with 1 EV parking space and 1 storage unit. Completing this summer! (id:29935)
506 2688 West Mall
Vancouver, British Columbia
Aspacious new listing in the exclusive Promontory! This elegant home features luxurious high-end finishes, 24-hour concierge services, and views of the ocean and cherry blossom-lined streets below. It's generous 1650 square foot suite boasts three beautiful bedrooms with floor-to-ceiling windows, three pristine bathrooms, a large office/ den with built-ins, a modern granite and stainless steel kitchen with a separate eating nook, a formal living room with a gas fireplace, and a dining room perfect for hosting weekend family dinners. Nestled in a peaceful residential neighbourhood, the Promontory is just a short walk from UBC's nurseries and botanical gardens, the scenic trails of Pacific Spirit, and the convenient amenities of Westbrook Village. (id:29935)
406 1150 Bailey Street
Squamish, British Columbia
Welcome to this bright and spacious 3-bedroom, 2-bathroom corner unit located near the heart of downtown Squamish. This well-appointed residence offers the perfect blend of modern comfort and convenient urban living. Upon entering, you'll be greeted by the open-concept living space. The kitchen boasts sleek stainless steel appliances, ample cabinet storage, and a generous island, perfect for meal preparation and entertaining guests.The main bedroom features its own ensuite bathroom, providing a private retreat after a long day. Two additional bedrooms offer versatile space for guests, a home office, or a growing family. Enjoy breathtaking views of the surrounding mountains from your private balcony. (id:29935)
Ph501 1295 Conifer Street
North Vancouver, British Columbia
Indulge in urban sophistication with this exceptional 2-bedroom, 2.5-bathroom penthouse, offering an unparalleled blend of luxury and convenience. Revel in the grandeur of nearly 14' ceilings, flooded with natural light, and complemented by air conditioning for year-round comfort. Entertain effortlessly in the spacious living areas, enhanced by panoramic city views and a gourmet kitchen featuring high-end appliances and sleek finishes. Each bedroom boasts its own ensuite bath, providing privacy and opulence. With 2 parking stalls included, convenience is at your fingertips. Nestled in a coveted central location, discover a world of upscale dining, boutique shopping, and cultural attractions just moments away. Elevate your lifestyle to new heights. PRIVATE SHOWINGS ONLY. (id:29935)
8 9080 No. 2 Road
Richmond, British Columbia
Townhouse with A/C!!! plus (water) radiant heat flooring and HRV, Errington Elementary and Steveston London Secondary school attachment. kitchens with engineered-stone counter tops & stainless steel appliances.Bathroom with ceramic tiles & elegant fixtures, powder room, deck & garden and so much more. There are 3 bedrooms on top floor, bath & full-size laundry. Best school catchment for townhouses. close to shopping, transportation, library, community center. Open house April 6th, 7th SAT & SUN 2-5Pm (id:29935)
4102 567 Clarke Road
Coquitlam, British Columbia
Welcome to 567 Clarke & Como by Marcon. This 2 Bed, 2 bath + OFFICE features an IDEAL FLOOR PLAN (with no wasted space), HUGE BALCONY with North West GORGEOUS UNOBSTRUCTED SUNSET VIEWS, separated bedrooms for privacy, both en-suite bathrooms, AIR CONDITIONING for comfort living, 9 ft ceilings, in-suite laundry and a gourmet inspired kitchen equipped with Bosch / Fisher & Paykel stainless steel appliances and stone counters/ back splash. Over 20,000 SQFT of indoor/outdoor amenities including Sky lounge on Level 49, Lifestyle Rec Centre on Level 28, Guest Suites, Fully-equipped Fitness Facility, Sauna, Sport Court, Karaoke Room & CONCIERGE. Located steps to BURQUITLAM SkyTrain, Safeway, Parks and Schools. Includes 1 parking & 1 HUGE locker! Open House Sun. May 5th 1-4pm (id:29935)

