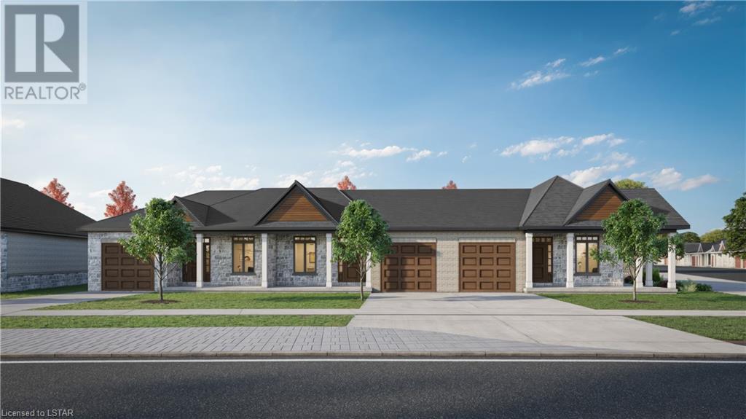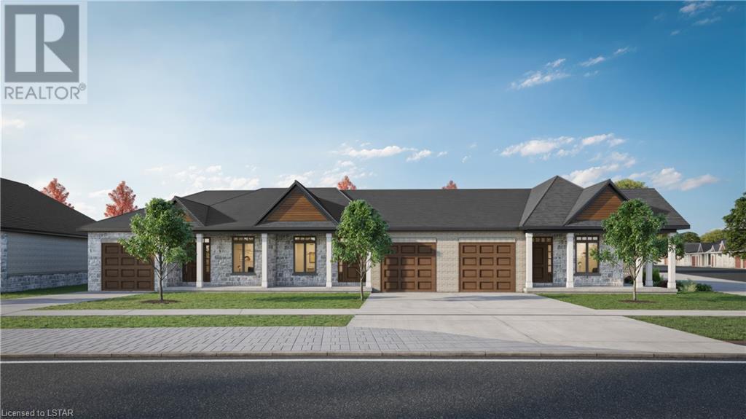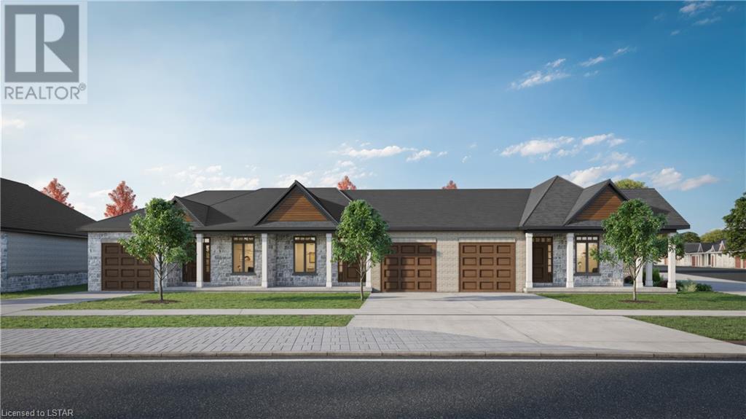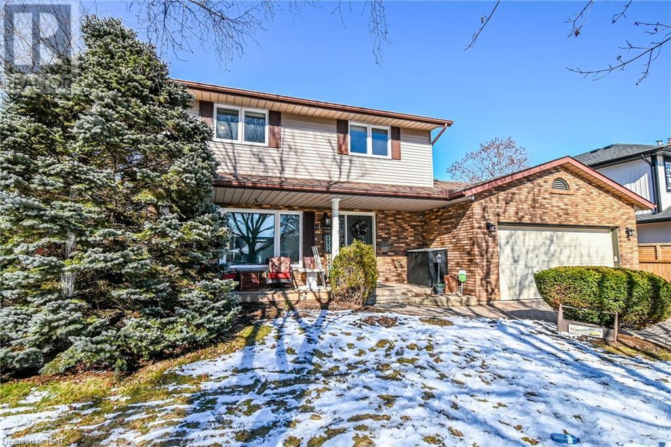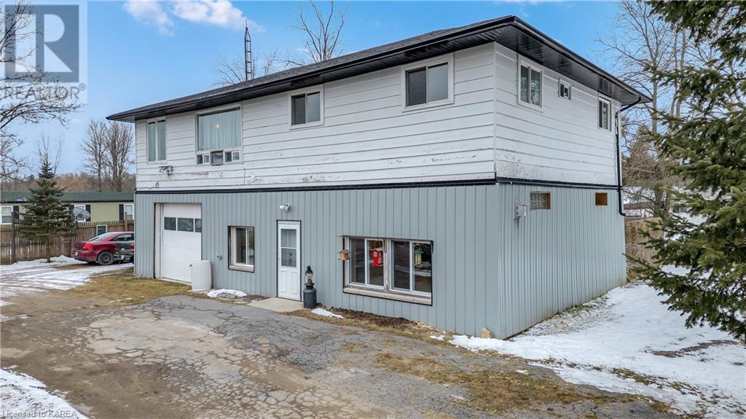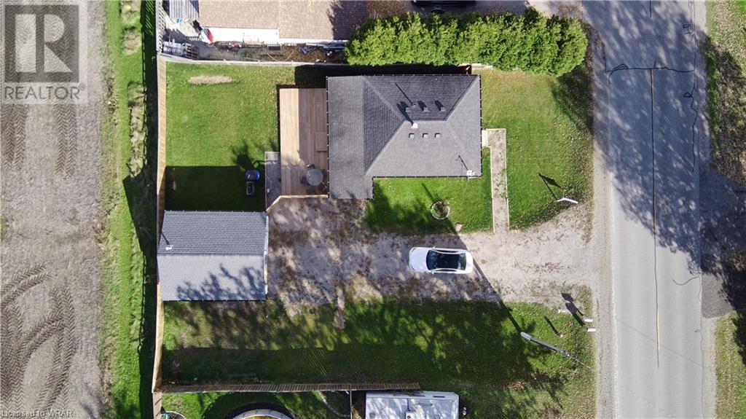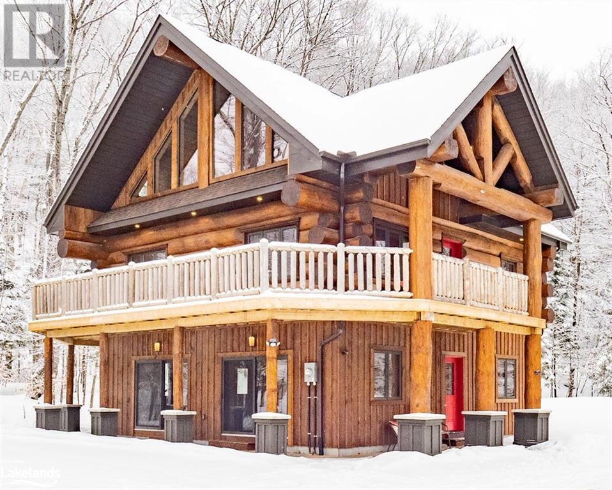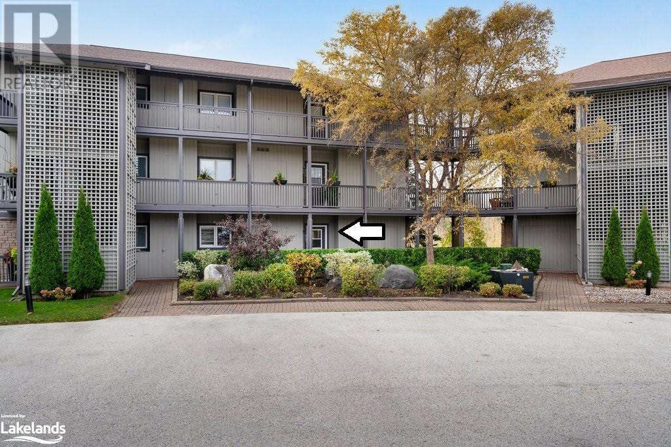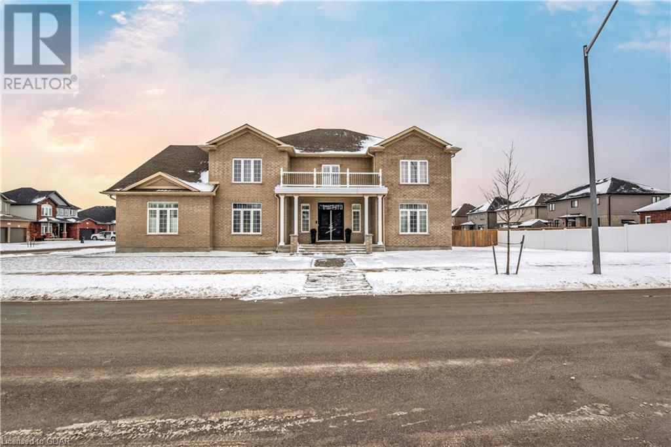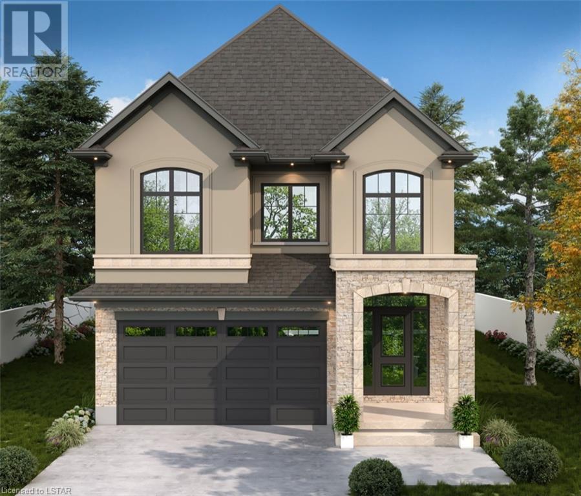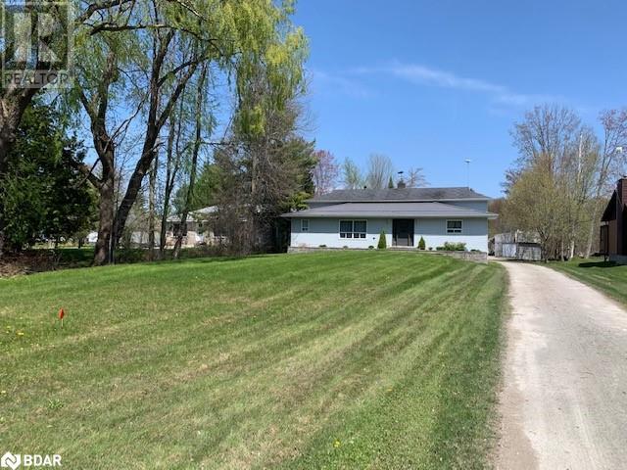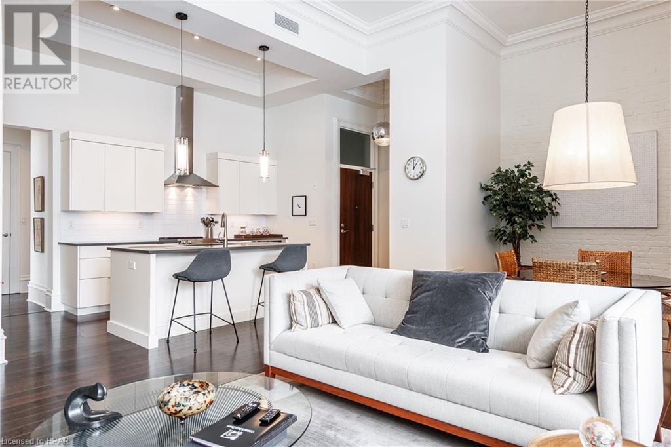275 South Carriage Road Unit# 6
London, Ontario
RARE brand new one floor with no condo fees being built in London in popular Northwest Hyde Park location close to all amenities. Features include 9-0 ceilings throughout ceramic in kitchen/laundry and baths, masterbedroom with ensuite 2nd bath and bedroom, Great Room access to rear covered porch. Very few opportunities to purchase a brand new 1 of 6 units in a prime location with access to shopping, University Hospital, recreational activities and wonderful walking trails. (id:29935)
267 South Carriage Road Unit# 4
London, Ontario
RARE one floor with no condo fees being built in London in popular Northwest Hyde Park location close to all amenities. Features include 9-0 ceilings throughout ceramic in kitchen/laundry and baths, Master Bedroom with ensuite bath and 2nd bath bedroom, main floor laundry and great room access to covered deck. Very few opportunities to purchase a brand new 1 of 6 units in a prime location with access to shopping, University Hospital, recreational activities and wonderful walking trails. (id:29935)
271 South Carriage Road Unit# 5
London, Ontario
RARE brand new one floor with no condo fees being built in London in popular Northwest Hyde Park location. Features include9-0 ceilings throughout ceramic in kitchen/laundry and baths. Master bedroom has 3 pc ensuite and 2nd bath with bedroom. Great room leading overlooks covered back porch. Very few opportunities to purchase a brand new 1 of 6 units in a prime location with access to shopping, University Hospital, recreational activities and wonderful walking trails. (id:29935)
66 Berkwood Place
Fonthill, Ontario
Looking for a wonderful family neighbourhood in the A.K. Wigg school zone? This spacious home has the wonderful feature of a formal living room and dining room on the main floor, plus a great sunken family room off the eat in kitchen. Contemporary colours and a traditional design has plenty of spaces for all your family activities. The upstairs bedrooms are spacious with a delightful updated bathroom with skylight. Primary bedroom has a spacious ensuite. The partly finished basement adds a rec rm, 4th bathroom, office, den and great workshop/hobby spaces. Interior access from the garage to the main floor. Love this backyard in the summer. There's a beautiful retaining wall and deck. If you love to garden this will be your dream come true. (id:29935)
1538 Highway 15
Elgin, Ontario
Don't overlook this great property! This home has been renovated and you will be impressed. When you step inside you will walk into the lower level that includes kitchen, living, dining room, bedroom and a 3 piece bathroom, with an inside entrance from the 1.5 car garage. The upper level you will find 3 bedrooms, 1 full bathroom, laundry, kitchen and large bright living room and dining room leading to a newer deck. Primary bedroom features a walk in closet! This home also has a detached workshop and circular driveway. This property has so much to offer. Zoned CG which allows for many uses, please ask for the additional information package that is available for this property. Located approximately 35 min from Kingston. (id:29935)
571 Gregory Drive E
Chatham, Ontario
Welcome to 571 Gregory Drive! This newly renovated bungalow situated on just under a 1/4 acre lot. The home features 3 Bedroom, 1 Bath. Large 30' by 12' private deck. Spacious detached garage/ workshop perfect for the hobbyist or enthusiasts. As you step inside, you'll be greeted by an open concept living/kitchen area, designed to create a seamless flow for both everyday living and entertaining. The brand new energy efficient windows allow an abundance of natural light in, making the space feel warm and inviting. The heart of this home lies in its stunning custom kitchen, which has been meticulously renovated with style and functionality in mind. Adorned with sleek countertops, stainless steel appliances, and ample storage, this culinary oasis is sure to inspire your inner chef. The primary bedroom boasts a walk-in closet, providing ample storage space for your belongings. The generous-sized additional bedrooms offer versatility and comfort for family members or guests. The 1, 5 piece bathroom has been beautifully remodeled to reflect modern aesthetics, showcasing contemporary fixtures, a sleek vanity, and a luxurious bathtub/shower combination. It provides a serene and spa-like experience, allowing you to relax and rejuvenate after a long day. Step outside onto the big deck, a perfect retreat to relax and unwind. As an added bonus, this home features a spacious workshop/garage whether you're an hobbyist, an enthusiast, or simply need a place for your tools and equipment, this versatile space is a dream come true. Situated in a quiet area, this home offers the perfect blend of privacy and convenience. Experience the joy of living in a peaceful countryside setting while still being within close proximity to schools, amenities, shops, restaurants and recreational activities. Move in Ready! Schedule a viewing today and embrace the serenity and charm that this remarkable home has to offer. (id:29935)
1536 North Portage Road
Huntsville, Ontario
Nestled amidst a canopy of towering trees on a landscaped 1.27 acre private lot; you will find this majestic 3-storey log home. The warm, honey-hued logs, meticulously stacked, create a harmonious blend with the natural surroundings. Step inside and be enveloped by the cozy ambiance of rustic luxury. The open concept main level features a stunning kitchen with custom maple cabinetry, a large island, quartz countertops & walkout to a 3-sided wrap around deck. Vaulted ceilings soar overhead the 2-storey great room that boasts a show stopping staircase to the upper level. Whether you seek a tranquil escape from the hustle & bustle of everyday life or a base for exploring the endless outdoor activities that Muskoka has to offer, this property is sure to exceed your expectations. (id:29935)
627 Johnston Park Avenue
Collingwood, Ontario
LIGHTHOUSE POINT - Ground level Flagship model. This freshly upgraded residence features 3 Bedrooms and 2 Baths, an open-concept Living, Dining and Kitchen that is a culinary paradise, complete with a breakfast bar, gleaming quartz countertops, and top-tier Café appliances. Enjoy the breathtaking sunset and views towards the water from your expansive west-facing windows and spacious patio, seamlessly connected to the Living Room, featuring a cozy gas fireplace for those cooler evenings. Your serenity awaits in the Primary Bedroom, equipped with a 3-piece ensuite, while the 2 additional Guest Bedrooms enjoy a 4-piece separate Bathroom. Revel in the privilege of owning a 35’ boat slip, granting you access to the pristine waters of Georgian Bay, and an exclusive Yacht Club dedicated to slip owners, all complemented by a wealth of other lavish amenities. The resort-like experience continues with access to 9 tennis courts, 4 pickleball courts, 2 outdoor swimming pools, 2 sandy beaches, over a mile of winding nature trails, 10 acres of protected natural beauty, marina facilities, and a recreation center that houses an indoor pool, rejuvenating spas, a sauna, well-equipped gym, games room, library, inviting outdoor patio seating, a social room graced by a grand piano, and more. This offering comes with the option to purchase a separate furniture package from the Sellers, ensuring your ease of transition, while abundant locker storage, including a private locker in a separate building opposite your unit, enhance your convenience and peace of mind. Live the coastal dream, at Lighthouse Point. (id:29935)
2 Balmoral Lane Lane
Thamesford, Ontario
Welcome to luxury living in the charming village of Thamesford, Ontario. This stunning 4-bedroom, 4-bathroom Custom-Built home boasts over 4200 square feet of exquisite design and quality craftsmanship. Step inside to find elegant hardwood floors, beautiful ceramic tiles, and sleek granite countertops throughout. The home also features 2 Ensuite's for the large family as well as an oversized garage. Also of note, all appliances will be included. Located on a large 65 x 125ft lot, this property offers ample space for outdoor entertaining or simply enjoying a peaceful evening under the stars. And with the convenience of being just 10 minutes away from London International Airport, traveling is made easy for all your adventures near and far. Don't miss out on this rare opportunity to call Thamesford home - schedule a showing today and experience the luxurious lifestyle that awaits you in this breathtaking property. (id:29935)
Lot 78 Liberty Crossing
London, Ontario
London’s Fabulous NEW Subdivision LIBERTY CROSSING Located in the Coveted SOUTH is Now Ready! TO BE BUILT -This Fabulous 4 bedroom , 2 Storey Home ( known as the BELLEVIEW Elevation B ) Features 2482 Sq Ft + 102 Sq FT Open to below of Quality Finishes Throughout! 9 Foot Ceilings on Main Floor! Choice of Granite or Quartz Countertops- 2 Storey Foyer- Customized Kitchen with Premium Cabinetry- Hardwood Floors throughout Main Level & Second Level Hallway- - Convenient 2nd Level Laundry . Lower Level Unfinished- attached on the floor plan is showing “an Optional layout” . Great SOUTH Location!!- Close to Several Popular Amenities! Easy Access to the 401 & 402! Experience the Difference and Quality Built by: WILLOW BRIDGE HOMES (id:29935)
4051 Glen Cedar Drive
Ramara, Ontario
Welcome to the enchanting shores of Joyland Beach! This home boasts 5 spacious bedrooms, 1.5 baths, 2 inviting living rooms, and a charming eat-in kitchen. Step onto the property and be greeted by a sprawling driveway, offering ample parking for you and your guests. Fronting onto the serene canal with access to the picturesque Lake Simcoe, this home is a water lover's paradise. Enjoy the luxury of a large, 17’ x 18’6” enclosed boathouse along with an additional canopied slip, providing space for two boats. Additionally, there's a heated, detached 14’ x 24’ garage and multiple sheds for all your storage needs. Embrace the community spirit with close proximity to Joyland Beach Community Centre, marinas, and the option for camping at McRae Park for those unforgettable gatherings with family and friends. For the little ones, there's a nearby community park and beach area, ensuring endless fun in the sun. And for the golf enthusiasts, multiple courses are just a stone's throw away. Whether you're seeking a summer retreat or a permanent sanctuary, this captivating area offers the perfect blend of relaxation and recreation. Welcome home to Joyland Beach, where every day feels like a vacation. (id:29935)
189 Elizabeth Street Unit# 2b
St. Marys, Ontario
Indulge in the epitome of luxury living at Central School Manor in the beautiful historic town of St. Marys. Built in 1914, Central School was the last building in St Marys to be constructed with local limestone. This historical gem has been tastefully converted into 15 unique and exquisite condos including the captivating 2B Suite. This meticulously maintained 2-bedroom, 2- bathroom residence exudes sophistication with its 13-foot soaring ceilings, 13-inch crown molding and 11- inch baseboards. Abundant natural lights fill the open-concept living spaces through expansive windows enhancing the views and timeless charm. The kitchen (a culinary sanctuary) features high-end stainless appliances, quartz surfaces, quality custom cabinetry and modular shelving, under-mount sink, innovative sliding microwave drawer and integrated valance lighting. The primary bedroom offers a walk-in closet and ensuite while a second bedroom features a space saving Murphy bed and an additional 4 pc bathroom with jetted tub, porcelain tile flooring and elongated toilets. Enjoy added modern amenities like a Bosc washer/dryer, reverse osmosis water treatment, in-floor radiant heating, ceiling fans and central air. Central School Manor offers a comfortable lifestyle with expansive green space and gardens, a BBQ, a communal room with a lounge with fireplace and kitchenette for entertaining. Elevator access, newly installed automated front doors with intercom system, a large storage locker and an indoor parking spot in the original school’s former gymnasium completes the allure of this lavish living space. Click on the virtual tour, view the floor plans, photos, layout and YouTube video link and then call your REALTOR® to schedule your private viewing of this unique residence embracing historic charm and dream living space. (id:29935)

