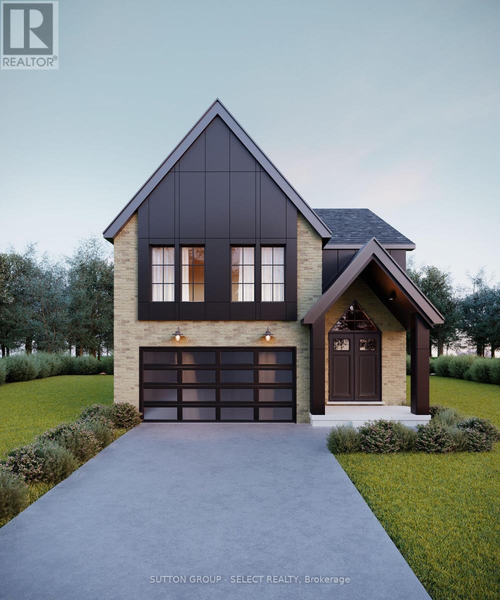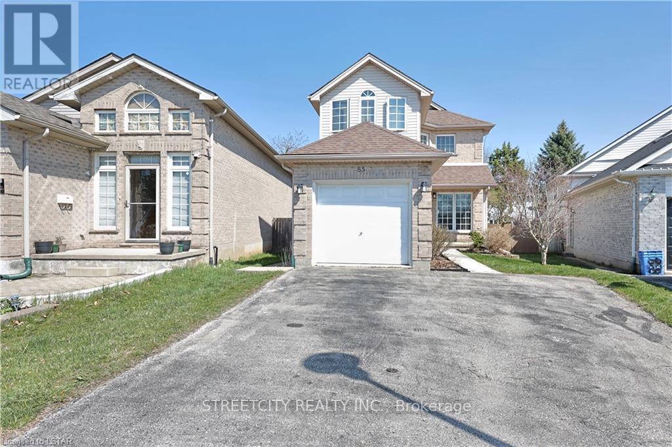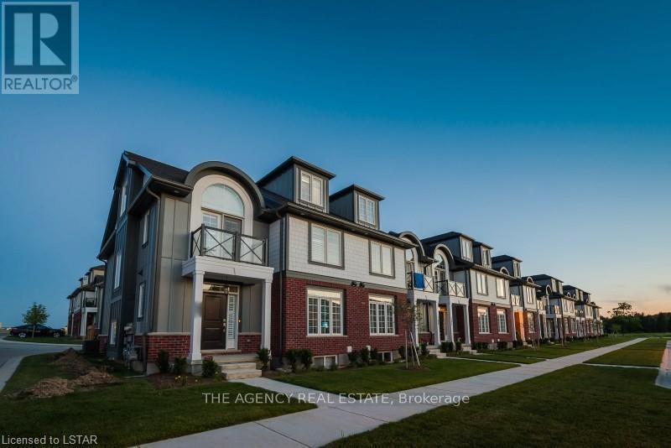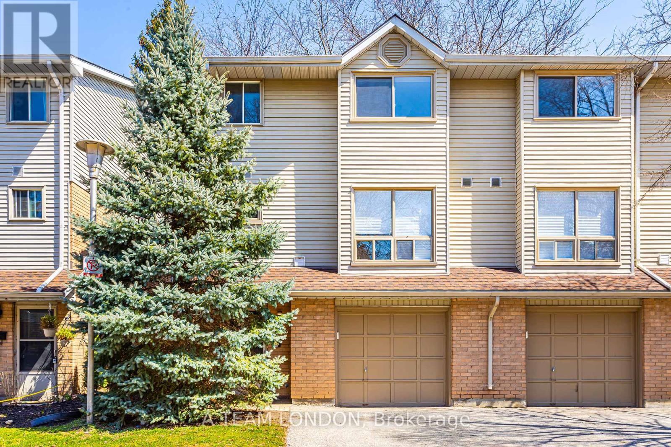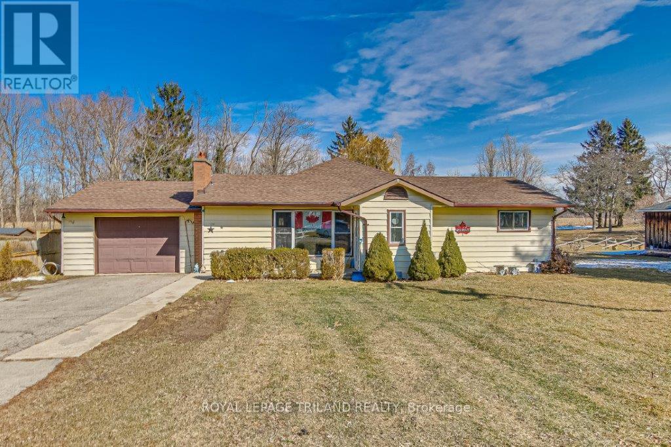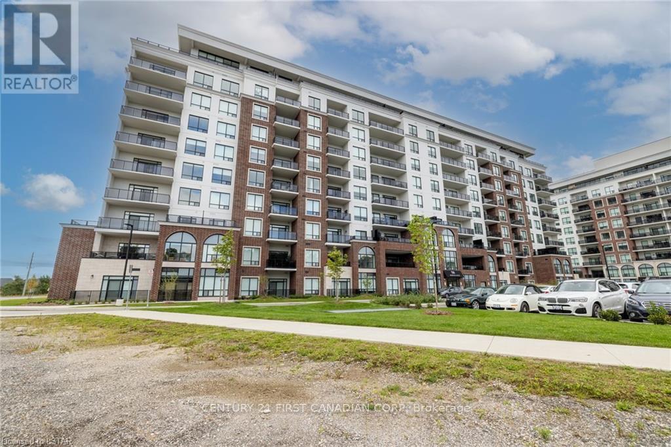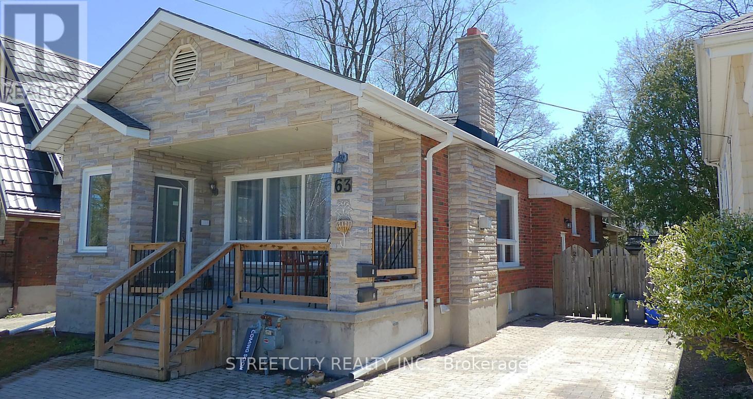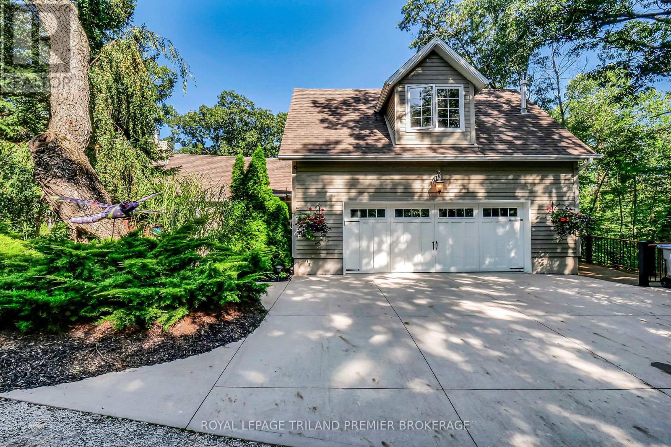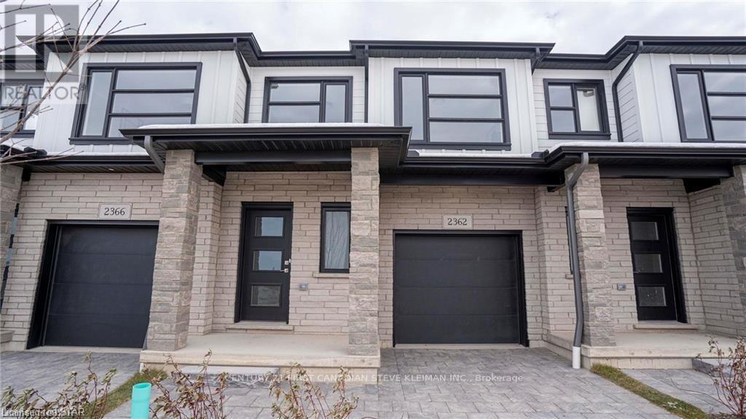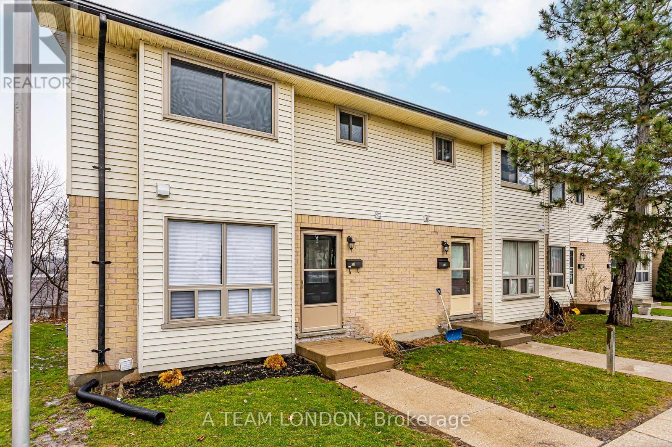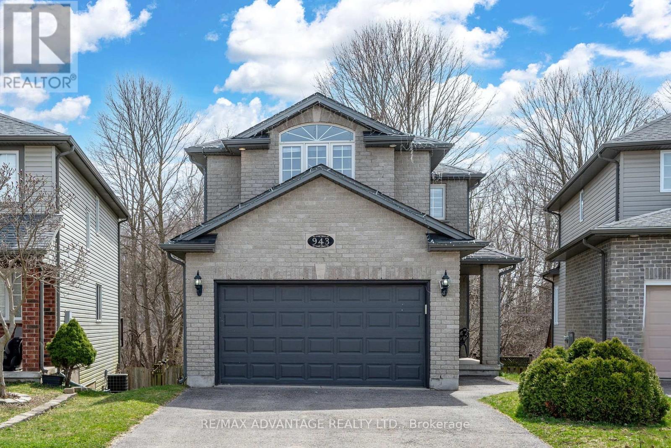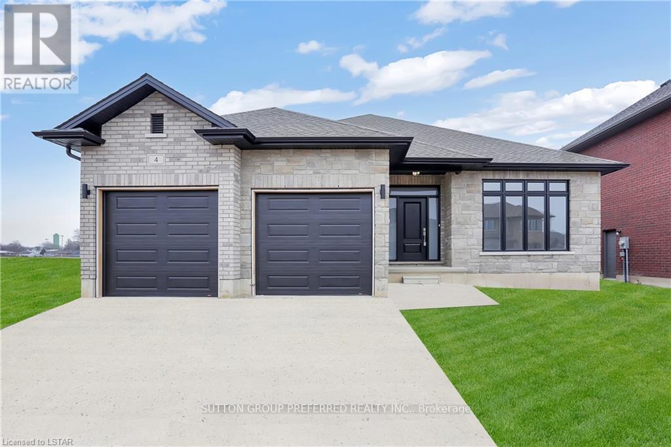1906 Fountain Grass Drive
London, Ontario
The Ossington model, to be built by Legacy Homes, in beautiful Warbler Woods. This spectacular two-storey home features 2315 SF of living space and high-end finishes throughout. Open concept main floor includes kitchen, dining and living rooms, spacious mudroom, 9' ceilings, 8' doors, large windows, engineered hardwood, pot lights, custom millwork and gas fireplace. Modern kitchen with quartz countertops, sleek custom cabinetry, large island and walk-in pantry. Sliding patio door from the dining area offers access to an oversized covered patio, perfect for entertaining! Second level features 4 large bedrooms, 2 full bathrooms and convenient laundry room. Primary suite offers double walk-in closet and 5 piece ensuite, complete with double sink vanity with quartz counters, freestanding tub and glass walk-in shower. Unfinished basement with the option to complete. Incredible location, close to walking trails, parks, top schools, golf, shopping, restaurants and West 5 amenities. (id:29935)
85 Simms Court
London, Ontario
SOUTH LONDON BEAUTY!! This meticulously maintained 2 Story on a quiet cul-de-sac has so much to offer you. Features include 3+2 bedrooms separate entrance to a fully finished lower level perfect for a growing family. Bright open concept main level with gleaming hardwood floors, Kitchen w/ upgraded quartz countertops and marble backsplash. Formal dining area opening onto large sundeck and fenced backyard. 2ndlevel spacious master bedroom with ensuite.. Additional features: Updated Windows, Roof (2014 ) New Front Door (2014) Furnace (2016) Close to 401, shopping, and schools. This home offers a perfect blend of comfort and accessibility for families and individuals alike. Don't miss the opportunity to call this beautiful house your own (id:29935)
303 Callaway Road Road
London, Ontario
Welcome to 303 Callaway. By far the most upgraded unit in the entire complex, with over 2500 square feet of high end finishes. This immaculate home boasts 5 bedrooms and 4.5 bathrooms as well as an additional room on the third level (complete with full bath). The open concept completely custom kitchen was carefully designed with 2 inch, tier three granite, additional built ins, and a bar with cabinetry. The second floor has hard surface flooring throughout, a massive primary bedroom with a walk in closet and a beautiful 4 piece ensuite. 2 additional large bedrooms are also located on this floor as well as another 4-piece main bathroom. The third floor features a huge room with its own ensuite. The lower level is fully finished with a bedroom, egress windows and a full bath. Every aspect of this home has been upgraded, from the finishes, the floors, even the built in cabinets in the closets. This immaculate home is ideal for a large family to owner occupy in the Uplands or ideal investment with its proximity to Western University and the increasing demand for this product. Pictures shown are prior to tenancy - Currently leased till April 30/2024 at $2595/month + utilities. Book your showing today, you won't want to miss out on this opportunity. (id:29935)
76 - 35 Waterman Avenue
London, Ontario
Limited-Time Offer for this Townhome. A low 3.99% 1-Year Fixed Rate Mortgage for qualified purchasers. Welcome to this renovated 3 storey townhome with garage and driveway parking space. This property offers the opportunity to purchase an updated townhome in South London. You will be impressed by the modern kitchen cabinetry with all new appliances and tiled backsplash. Dining and living room areas, along with convenient bathroom and laundry (with new washer and dryer) are all on one level. The third level hosts 3 bedrooms and a renovated 4 piece bathroom with new tiled surround. Private patio out back. The condo fees take care of your outdoor maintenance and there is additional parking on site for guests. Gas furnace and air-conditioning unit offer economical heating and cooling. Located near the Bus Rapid Transit system which will provide easy access to downtown or walk to work at the hospital. Great opportunity to own a 3 storey townhome and have your own parking! Note: Pictures are from unit 75 which is almost identical to this unit. (id:29935)
139 Brayside Street
Central Elgin, Ontario
Welcome to 139 Brayside Street, Port Stanley, Ontario located high up on a hill overlooking Orchard Beach and the lake. Once inside this 60's built ranch, you will be captivated by the unique floorplan. Designed for entertaining, the open kitchen/dining/living features a wood-burning fireplace to set the mood, and a tenfoot island to gather around. The kitchen opens to an impressive great room with a massive stone fireplace, vaulted and beamed ceilings, and custom built-in. This place just screams party (or Christmas). And last, but not least, the huge sunroom extends the seasons and offers a bug-free alternative to watching the burning fireplace in the evening or morning coffee enjoying the daybreak. This is definitely a lifestyle - the beach at it's best. (id:29935)
910 - 480 Callaway Road
London, Ontario
Welcome to unit 910 - 480 Callaway Road in North Link II, one of London's most upscale condominium buildings. This sold out floor plan boasts 1,465 sq ft of luxury living. Featuring 2 bedrooms, 1 den, 2 bathrooms, and high end finishes throughout. This unit include 2 owned parking spaces and one of the best views from the ninth floor. North Link II has all the amenities you can imagine with a resident Billiards Room, guest suite, virtual golf simulator, and outdoor tennis courts. A prime North London location close to all amenities; including Western University, Sunningdale Golf Course, community walking trails and many top ranked schools. This executive building is awaiting its next owner to enjoy Northlink Living. Book your showing today! (id:29935)
63 Raywood Avenue
London, Ontario
What a Find! Close to Victoria Hospital and walking distance to transit this FABULOUS, LICENSED, LEGAL DUPLEX, is on the market! Extensive renovations have turned this beauty into a great investment or a superb live-in-rent the lower apartment scenario, or even combined family living. Totally redone basement unit with unique multi-level layout has separate entrance and offers a stunning kitchen with granite countertop and island, beautifully redone bathroom has a tiled shower, newer appliances, in-suite laundry facilities, large bright windows and newer flooring. The upper level has a newer bathroom/laundry that was totally gutted and remodeled incorporating the laundry, spacious bedrooms, loads of counter/cupboard space, open concept living and a gas fireplace. The windows throughout were replaced (except two)and the shingles were replaced. The whole basement was waterproofed, new weeping tiles installed and the paver stone driveway re-laid, all new electrical with separate hydro meters and new panels (2), . . .all in the last 6-7 years. Currently tenanted with the upper on Month-to-Month and the lower on lease until Aug. 1, 2024. A totally fenced yard with a ""log cabin"" storage shed. A quiet area of London that offers easy access to all amenities and 401 access. (id:29935)
9941 Nipigon Street
Lambton Shores, Ontario
Relax and unwind at your private oasis nestled in the woods! This stunning home is situated on over 3 acres of lush green forestry in desirable Port Franks. Drive up one of the two private winding paths to this updated 1.5 storey home boasting all the amenities for everyday life and play! Enter through the front door into the grand and spacious foyer, through to the sprawling open concept main level featuring great room with hardwood floors, vaulted ceilings, fireplace with stone surround, skylights and access to the large rear deck; updated kitchen loaded with storage, wet bar, granite counter tops, large island with breakfast bar, and direct access to side deck perfect for a serene dinner in the treetops. Lovely main floor primary suite with walk in- closet and updated ensuite including double sinks, granite countertops and tiled shower with glass enclosure. The convenience of mudroom, laundry and 4-piece bathroom complete the main level. Travel up one of the two staircases to the additional 2 bedrooms and generous den/recreation room with fireplace. You can't miss the central outdoor entertainment spot! Boasting large timber framed gazebo (2018) with wet bar, outdoor kitchen, beer taps, ice maker, multiple fridges, TVs, wood burning fireplace, hot tub and sauna you have everything you need to entertain your friends and family all day and night long! Wander down the path to the beautiful 1 bedroom guest house with living room, kitchenette, bathroom, laundry, covered deck, fire pit and parking- the perfect private place for your guests to unwind or to rent out for additional income. Down the path there are 3 storage sheds, space to park a camper, and potentially sever lots. The grand finale is the huge 40'x40' 4-car detached heated garage with 2-piece bathroom (separate septic), 2x30amp service for campers, and 14'x14' garage door perfect to park all of the toys you'll want for exploring beautiful Lake Huron! Steps to beach, community centre, trails and more! **** EXTRAS **** Sqft from geowarehouse and room measurements from Matterport. Additional notable features in documents. (id:29935)
97 - 2700 Buroak Drive
London, Ontario
Unit 97 is the Stuart 2 END UNIT. Auburn Homes is proud to present North London's newest two-storey townhome condominiums at Fox Crossing. Stunning & stately, timeless exterior with real natural stone accents. Luxury homes have three bedrooms, two full baths & a main floor powder room. Be proud to show off your new home to friends loaded with standard upgrades. Pick from builders samples. All hard surface flooring on main. Flat surface ceilings, Magazine-worthy gourmet kitchen. Above & under cupboard lighting, quartz counters, soft close doors & drawers. Modern black iron spindles with solid oak handrail. Large primary bed has a luxury ensuite with quartz countertop, soft close drawers. Relax in the the large walk-in shower with marble base, tile surround. Second luxury bath with tiled tub surround. Second floor laundry with floor drain is so convenient. A 10x10 deck & large basement windows are other added features. Photos are of our model home and include upgrades. (id:29935)
38 - 355 Sandringham Crescent
London, Ontario
Limited-Time Offer for this Townhome. A low 3.99% 1-Year Fixed Rate Mortgage for qualified purchasers. Contact Listing Agents for details. Certain conditions apply. Subject to change without notice. Great opportunity for affordable home ownership. This three bedroom, 1.5 bath townhome end unit has all the room you need. Bright spacious kitchen, dining area and family room on main level, along with a 2 piece bathroom. Second floor offers ample sized primary bedroom, along with 2 others and full bathroom. Downstairs you will find a rec room which is great place to hang out, play room for the kids and/or office space. The rest of the basement is open for storage and laundry. So close to hospitals, White Oaks Mall and all amenities. BRT will allow easy access to downtown when completed. Calling all Amazon employees - easy access to work from this location. Call now to make your appointment. Freshly painted, new stainless steel finish appliances in kitchen, new white finish washer and dryer, stylish new flooring on main and second floors. Just move in and enjoy. (id:29935)
943 Blythwood Road
London, Ontario
This exceptional new listing showcases a two-story design with a double car garage and a finished walk-out basement. It provides a serene haven with breathtaking views of the forest and nearby walking trails, offering a peaceful location to reside. The second floor of the house features a large master suite that is a true highlight, complete with a vaulted ceiling, a 5 pc ensuite with a jet-set tub, and a spacious walk-in closet with a window. Additionally, two other bedrooms with sizable closets and a 4 pc bathroom provide ample space for comfortable living. The main floor is an open space with stunning views and access to a deck from the dining room, an insert gas fireplace, and Brazilian hardwood floors in the living room. The updated kitchen comes with quartz countertops and a peninsula, backsplash, S.S appliances, and a 2-piece updated powder bathroom. The crown molding, pot lights, and neutral colors used for painting add to the elegance of the area. The roof was updated in 2019. The illuminated walk-out basement, with French double doors and big windows, makes the place extra bright. It leads to a flagstone patio and includes a 4 pc newer shower bathroom, marble floors, crown molding, and ample storage. This property offers a perfect blend of luxury and tranquility, making it an ideal home for those seeking a peaceful and elegant living environment. Enjoy the view from the fully fenced yard. The quiet court location is close to many amenities, such as Costco, shopping centers, U.W.O, and LHSC. Schedule a showing today to experience all that this stunning property has to offer. (id:29935)
4 Bouw Place
Dutton/dunwich, Ontario
Impressive brick and stone 1697 sf ranch with double car garage under construction. Tastefully designed with high premium finishes this 3 bedroom home features an open concept floor plan. Great room with tray ceiling and focal fireplace. Quartz counter tops in bathrooms and in the bright kitchen with island which is great for entertaining. Generous master with tray ceiling, walk-in closet and ensuite with walk in shower, a bath tub and 2 sinks. Convenient main floor laundry with cupboards, 9 ft ceilings, 8 ft doors and beautiful flooring throughout with gleaming tile floor in bathrooms. Desirable location in Highland Estate subdivision close to park, walking path, rec centre, shopping, library, splash pad, public school with quick access to the 401. View the virtual tour of a similar home which is completed. www.myvisualhomes.com/bradybunch Builder will hold a first mortgage for 3% for 2 years with 30% down on Approved credit. Some rooms virtually staged (id:29935)

