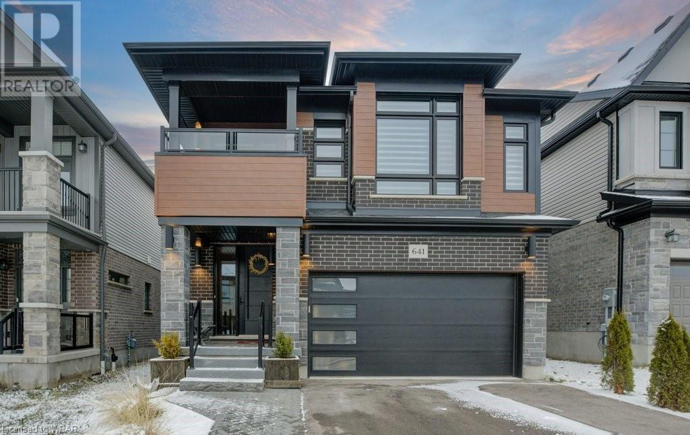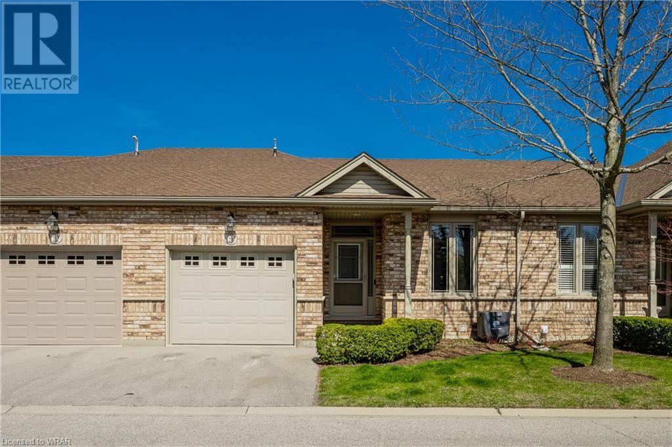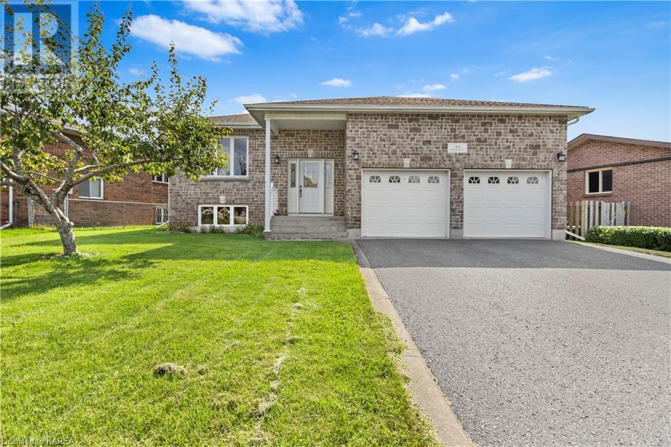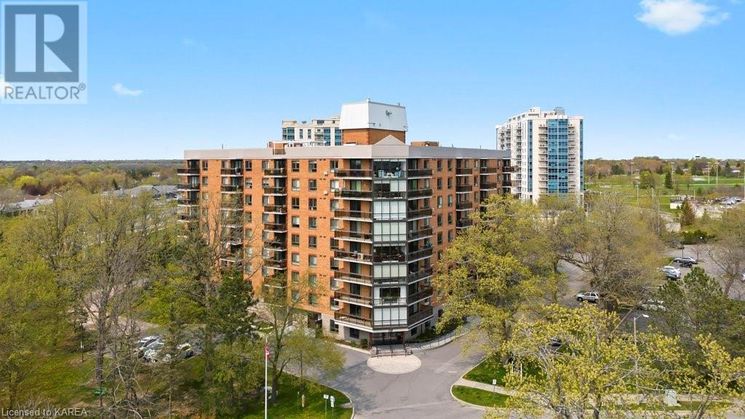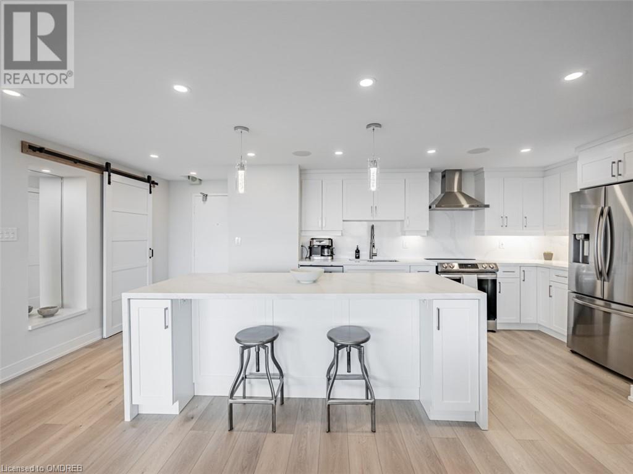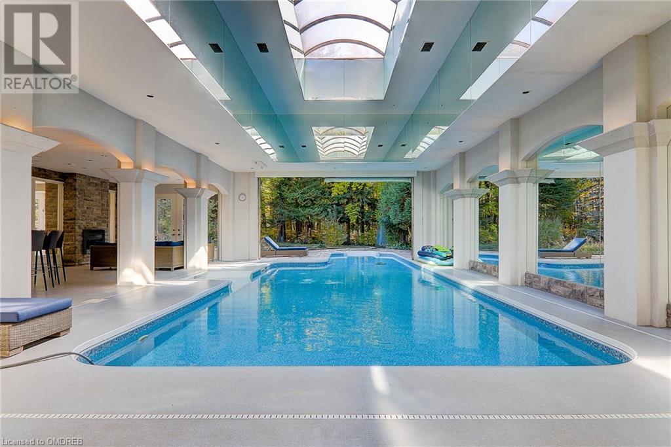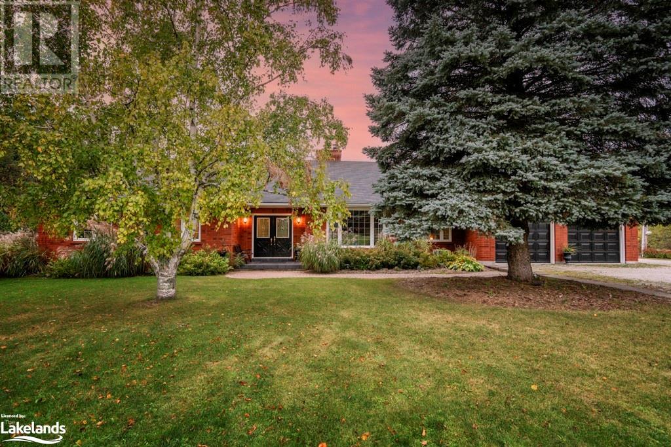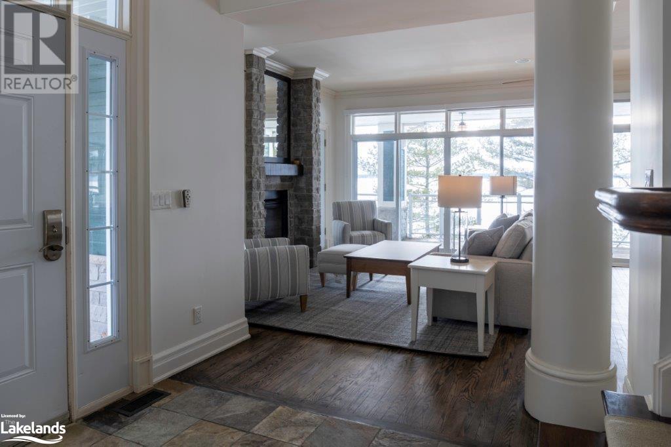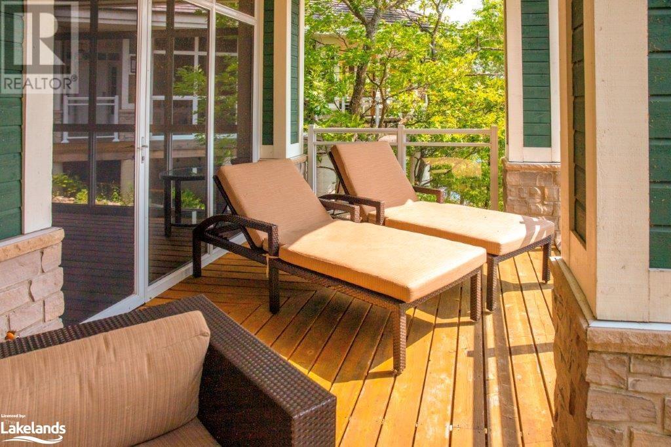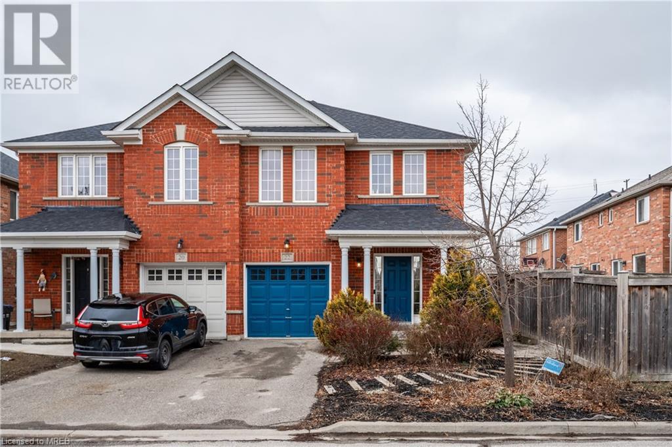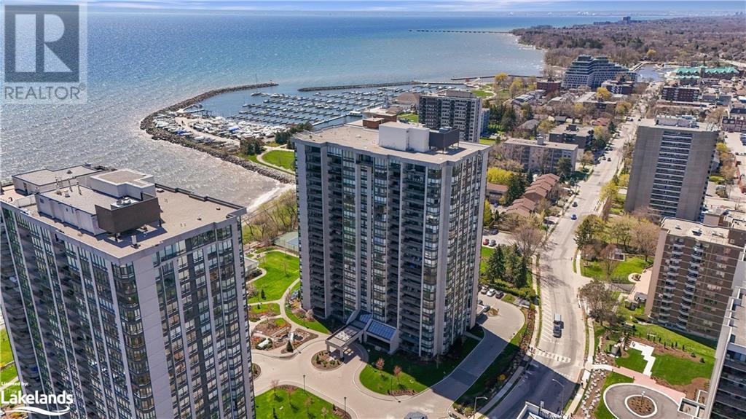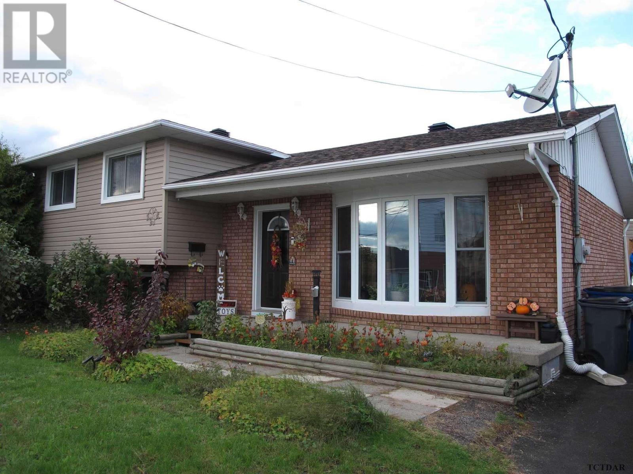641 Wild Rye Street Street
Waterloo, Ontario
This luxurious home boasts 4+1 bedrooms and 3+1 bathrooms, including a finished basement with an additional bedroom and bathroom. Throughout the house, you'll find the elegance of engineered white oak hardwood flooring, complemented by custom-built ins and a chef's dream kitchen with GE CAFE appliances, a gas cooktop, and wall oven. The main floor features a cozy electric fireplace, while custom woodwork and mudroom built-ins add a touch of sophistication. The basement also includes a convenient kitchenette/bar for entertaining. Upstairs, you'll find Riobel, Delta, and Moen plumbing fixtures in the bathrooms. Outside, the custom one-of-a-kind backyard is a paradise with landscaping, sun-protecting pergolas, and a custom-built Broil King BBQ. Enjoy a maintenance-free lawn with artificial turf in the backyard and stylish hardscaping both in the front and back yards. With close to $500,000 invested in upgrades, this home offers the epitome of luxury living with meticulous attention to detail. Don't miss the opportunity to make it your own! (id:29935)
20 Isherwood Avenue Unit# 23
Cambridge, Ontario
Welcome to Your Dream Home in a Coveted Adult Living Community! Introducing a pristine condo townhome bungalow that combines elegance with practical living. Perfectly situated in a desirable adult-style living community, this home offers a serene and sophisticated lifestyle tailored for relaxation and enjoyment. Step inside to discover a main floor adorned with stunning hardwood floors and sleek ceramic tiles, complemented by lofty 9 ft ceilings that enhance the airy and open feel. The layout is thoughtfully designed with an open concept kitchen and family room, perfect for entertaining and everyday living. The kitchen is a chef's delight, featuring ample storage, a large island, and exquisite quartz countertops that provide both beauty and functionality. This home boasts a cleverly configured 2+1 bedroom setup. The two main bedrooms offer tranquility and space, while the fully finished walk-out basement includes a huge rec room—ideal for hobbies and gatherings. Additionally, the third bedroom and a convenient 4-piece bath complete the lower level, offering privacy and comfort for guests or a quiet office space. Optional main floor laundry hookup located in the closet of the main bath, adding an element of ease to daily routines. The interior is freshly painted in neutral tones, ensuring a perfect canvas to add your personal touch. Single garage with man door to the hallway, providing safe and secure parking. Whether you're downsizing or seeking a peaceful retreat without compromising on space and style, this condo townhome bungalow is a perfect choice. Embrace a refined lifestyle in a community designed to exceed expectations. Located minutes to grocery stores,shopping mall,hospital, golf course and highway #401. Perfect for empty nesters and downsizers! (id:29935)
413 Kingsdale Avenue
Kingston, Ontario
Meadowbrook Park. 413 Kingsdale Avenue. Built in 2008, this Raised bungalow spanning almost 1400 sq ft over the main level, features 2 Bedrooms and 2 full bathrooms, including an ensuite and walk-in closet in the primary. Spacious foyer with Tile Flooring extending through the kitchen. Patio Door w/ elevated deck overlooking the rear yard. All stone exterior and oversized double garage. Central AC, double wide driveway with parking for 4+ cars. Impeccably maintained. Virtual Tour and 3D Floor Plans available. (id:29935)
115 Barrett Court Unit# 505
Kingston, Ontario
Welcome to 505-115 Barrett Court, a haven nestled within The Deerfield Condominium building, offering breathtaking rooftop views overlooking Belle Island and the majestic Cataraqui River. This spacious 2-bedroom, 2-bathroom residence embodies comfort and convenience, with a seamless living room/dining room combination and patio doors leading to a balcony adorned by mature oak trees. The kitchen, boasting updated shaker-style cabinetry and countertops ensures practicality and style. overlooking the inviting living/dining area, perfect for both entertaining and everyday living. Retreat to the large primary bedroom, complete with double closets and an updated 4-piece ensuite, offering a serene sanctuary. Adjacent, discover the second spacious bedroom, conveniently situated beside a 3-piece bathroom, with additional in-suite storage room, currently utilized as an art studio or can be used as a laundry room. There is also a laundry room available on the same floor. Residents of The Deerfield indulge in an array of amenities, from a guest suite to an indoor pool, exercise room, community gardens, workshop, games room, library, sauna, gym, BBQ facilities, and the expansive Deerfield Room, ideal for hosting gatherings or meetings. With secure entry and meticulously managed common elements, including a rooftop patio, where comfort and convenience define the living experience here. Nestled within a vibrant community, this property offers proximity to essential amenities and transportation routes, presenting an ideal opportunity to embrace a wonderful place to call home. Discover the best of Kingston living at 505-115 Barrett Court. Welcome home. Status Certificate is available! (id:29935)
3100 Kirwin Avenue Unit# 2907
Mississauga, Ontario
SPECTACULAR bright corner unit with stunning finishes throughout. Approximately 1220 sq.ft. of living space with custom kitchen including quartz counters & backsplash, waterfall style island, stainless steel appliances and a plethora of cupboards. Open concept living. Laminate flooring throughout, LED potlights and surround sound speakers. Renovated bathrooms with heated floors, custom pantry, ensuite laundry room, HVAC (2023), custom blinds (2022), TWO underground parking spaces, large balcony and stunning view from the 29th floor! Maintenance fee includes all utilities, Rogers cable and internet. Quiet, well run building located on a four-acre property, with great amenities, . Close to Square One, Cooksville GO, parks, shopping and highways! (id:29935)
52 Innisbrook Drive
Wasaga Beach, Ontario
Experience the ultimate in luxury living with this impeccably renovated residence tucked away in the scenic Georgian Bay area. Spanning over 5,000 square feet of meticulously crafted living space, this exceptional home offers unparalleled opulence at every turn, a luxury indoor & outdoor pool, entertainment area with a bar, customize kitchen and upgrade bathrooms! The West wing is equipped with heated flooring throughout for ultimate comfort and warmth. Situated in a central location yet offering complete privacy, backs onto wooded ministry land and is surrounded by professionally landscaped gardens with two ponds and multiple secluded seating areas, creating a serene and tranquil atmosphere perfect for relaxation and contemplation. This luxurious home includes four bedrooms, three full bathrooms, and one half bathroom, as well as spacious living and dining areas. The open-concept kitchen is a culinary masterpiece, featuring top-of-the-line KitchenAid stainless steel appliances, while the adjoining dining area with a wet bar and family room with an accent wall provide the perfect backdrop for entertaining guests. The Garden/recreation Room offers a peaceful retreat where you can observe deer and birds. Take advantage of the extensive landscaping, shale-stacked ponds and fountains, and the enormous triple lot backing onto ministry greenspace, which includes two lots (Lot 24 and Lot 25). Located just a 20-minute drive to Blue Mountain and 30-minute drive to Mount St. Louis Moonstone, this home is ideal for ski enthusiasts. Additionally, it is only a short drive away from the shimmering shoreline of Georgian Bay, the longest freshwater beach in the world. Don't miss out on the chance to own this incredible property. Watch the walk-through video to experience the full extent of this magnificent home. (The list price includes Lot 24 and Lot 25, 3 pin numbers) (id:29935)
4060 10th Side Road
Bradford, Ontario
10 + Acre Private Estate Backing Onto Mature Simcoe County Forest - Spectacular Oversized 3 Bed/3 Bath Ranch Style Bungalow With A Modern Touch And Pride of Ownership Evident Throughout The Property. This Amazing Property Boasts An Oversized 3 Bay Workshop Offering Plenty Of Space For All Your Toys. This One Of A Kind Piece Of Real Estate Fronts On 2 High Traffic Roads With A Second Driveway And Potential To Sever And Build 2+ Additional Homes. You Will Love Exploring Your Estate From The Front Seat Of Your Golf Cart And Enjoy The Multiple Cut Trails And General Serene Landscape. The Home Boasts An Attached 2 Car Garage, A Spacious Living Room Open To A Raised Dining Room Ideal For Entertaining, A Large Eat In Kitchen With A Ton Of Natural Light Flooding In From Multiple Windows, A Family Room With Huge Stone Wood Burning Fireplace, Primary Bedroom With Walk-In Closet, Ensuite With Soaker Tub And Sliding Doors To The Large Deck. The Landscaped Back Yard Is Complete With A Deck, Stone Patio, Pergola And Hot Tub To Relax And Enjoy After A Long Day Or To Enjoy With Family And Friends. The Lower Level Has A Secondary Family Room With A Ton Of Space Open To Finish To Your Needs, Which Makes This The Perfect Home For A Large Or Growing Family! Close To Bradford And The 400 This Home Is Ideally Located With A Lot To Offer! (id:29935)
1869 Muskoka Road 118 Highway W Unit# A104-C2
Muskoka Lakes, Ontario
Welcome to A104 at Touchstone Resort, where luxury meets convenience in the heart of Muskoka's natural beauty. This spectacular 3-bedroom, 4-bathroom condo unit offers you the perfect blend of relaxation and adventure. Let us take you on a journey through the highlights of this exceptional property. A104 offers a unique fractional ownership opportunity, with C2 Weeks providing you with 1/8 ownership. This equates to a total of 6 weeks of ownership each year, plus a bonus week every other year. Your bonus week is X'mas this year - so don't miss out on this opportunity. Imagine waking up to a spectacular southwesterly view of the sparkling Lake Muskoka. Whether it's a tranquil morning or a vibrant sunset, you'll have front-row seats to nature's beauty. Enjoy dining on the patio at the Touchstone Grill, pamper yourself at the Touch Spa, stay active in the fitness room, or relax in the infinity pool & hot tub. Tennis enthusiasts will appreciate the on-site courts, and water lovers can bask on the beach or indulge in various water toys. Additionally, a second pool and hot tub are conveniently located at the beach. Here maintenance-free cottaging, allows you to focus on what truly matters: your relaxation. The spacious Muskoka Room features a double-sided fireplace, creating a cozy atmosphere in all seasons. Step out onto the covered outdoor deck on the main level, which nearly wraps around the unit, or enjoy an open deck off the master bedroom. A fully equipped gourmet kitchen invites you to explore your culinary skills. Alternatively, indulge in the diverse dining options in nearby Bracebridge or Port Carling. The ownership schedule for A104 is Monday to Monday, making it easy to plan your getaways without the usual weekend crowds. This is NOT a pet friendly unit. Check out MLS 40504056, C1 fraction and purchase both to secure 13 weeks of cottage living. (id:29935)
1869 Muskoka Road 118 Highway W Unit# A104-C1
Muskoka Lakes, Ontario
A104 at Touchstone Resort is a luxurious fractional ownership opportunity offering a 3-bedroom, 4-bathroom condo unit with a spectacular southwesterly view of Lake Muskoka. This property provides 1/8 ownership, equivalent to 6 weeks of the year and a bonus week every other year. Next year your bonus Week is X'mas, so don't miss out! This stunning unit is part of Touchstone Resort on Lake Muskoka, giving you access to a wide range of resort amenities, including dining on the patio at the Touchstone Grill, the Touch Spa, a fitness room, an infinity pool and hot tub, tennis courts, a beach with water toys, and an additional pool and hot tub at the beach. The unit is designed for maintenance-free cottaging and features a spacious Muskoka Room with a double-sided fireplace, a covered outdoor deck on the main level, and an open deck off the master bedroom. The fully equipped gourmet kitchen allows for convenient home-cooked meals, or you can explore the nearby dining options in Bracebridge or Port Carling. With a total size of 2618 sqft., including balconies and the Muskoka Room, this unit offers ample space for relaxation. Please note that this unit is not pet-friendly, and it follows a Monday to Monday ownership schedule. Experience the tranquility and beauty of Lake Muskoka from this exceptional fractional ownership unit at A104. Whether you're seeking relaxation or adventure, this property offers the perfect blend of both. Also have a look at MLS 40504055 for an opportunity to purchase a second fraction in this stunning unit. (id:29935)
22 Albery Road
Brampton, Ontario
Welcome to your new home! A true definition of turn-key, this home has everything for family, with room to grow as well. The main floor is completely open concept allow plenty of room for your family to sit down each night for a wonderful meal cooked by your family's favourite chef. On summer nights, head out back to your beautiful deck for a fantastic bbq! Upstairs, 3 full bedrooms await, with a primary bedroom that will be the envy of all your friends, given it's spaciousness, full ensuite and a walk-in closet that is big enough for even the largest of wardrobes. A fully finished basement is really 2 rooms in one: a large rec room that can be used as an extra space for your little ones, or maybe even that man cave you've always wanted. Plus a room to the side which could act as an office or even a gym. Once outside you'll enjoy a very quiet street, with little no thru traffic given it's configuration, and fantastic neighbours. You'll make new friends in no time as this is a very close knit group who welcome newcomers with open arms. Given it's location in Northwest Brampton, you are mere minutes from shopping, plazas, banking, as well as Cassie Campbell Community Centre and the Sandalwood Sportsfields. This home is gorgeous and is perfect for any family, big or small. Take a look and you'll see why! (id:29935)
2180 Marine Drive Unit# 604
Oakville, Ontario
Nestled along Oakville's breathtaking waterfront, within the prestigious Ennisclare on the Lake II condominium complex, awaits unit 604 at 2180 Marine Drive—a canvas awaiting personal touches amidst its great layout and spacious living spaces. This meticulously crafted two-bedroom, two-bathroom condo presents a harmonious blend of sophistication and potential, boasting an open layout adorned with modern finishes. The kitchen, with its ample space and clean lines, offers a versatile area awaiting customization to suit any culinary enthusiast's tastes. Adjacent, the dining area offers a serene backdrop for meals, overlooking the tranquil waters of Lake Ontario. The master bedroom serves as a private sanctuary, featuring plush carpeting, ample closet space, and an ensuite bathroom complete with a luxurious soaking tub and separate shower. Meanwhile, the second bedroom provides versatility, ideal for guests or a home office. Step out onto the expansive balcony to immerse yourself in the views of the lake and beyond, where mornings are greeted with the soft glow of sunrise and evenings are painted with the colors of sunset. Ennisclare on the Lake II offers a wealth of amenities, including a fitness center, indoor pool, and attentive concierge service, ensuring every need is met with ease. Additionally, the prime location provides residents with effortless access to a plethora of dining, shopping, and recreational options. Unit 604 at 2180 Marine Drive is not just a residence; it's an invitation to embrace the essence of waterfront living in Oakville, where luxury meets potential in perfect harmony. (id:29935)
90 Lang St
Cobalt, Ontario
This is the Ideal Family Home and has everything a family needs to live well. 6 bedrooms, 1.5 bathrooms and new 24x24 heated garage. The layout is perfect for gatherings and private times with plenty of rooms for a larger family or for other uses such as a craft room and office. There have been many recent updates such as the furnace, central air, 200 amp electric panel, shingles, deck and full fence. The large, private back yard has a quality deck and excellent hot tub. See the virtual tour link available for you. (id:29935)

