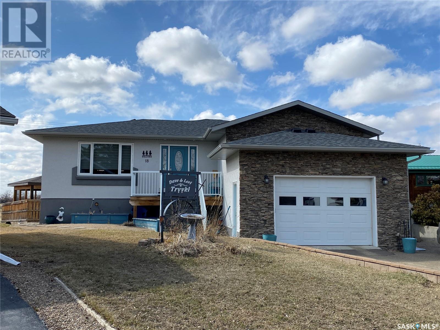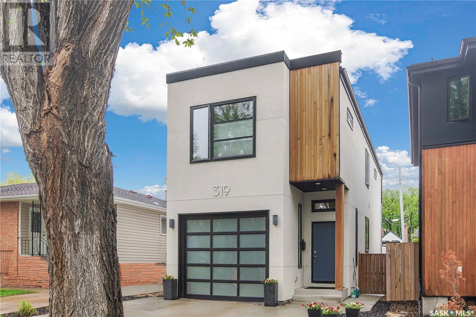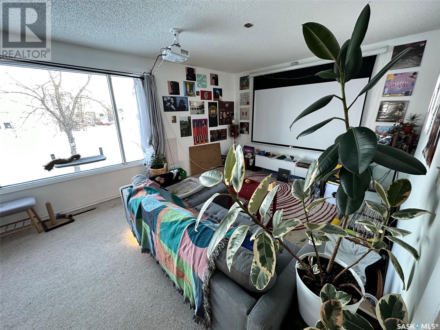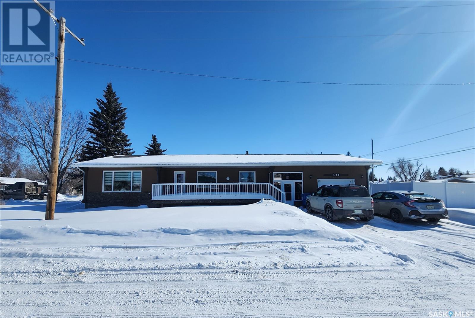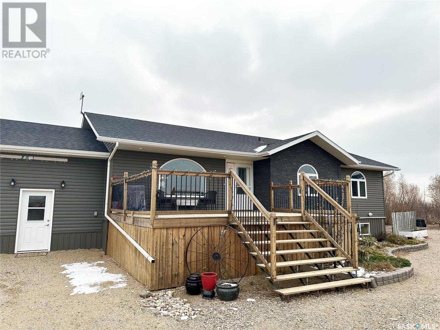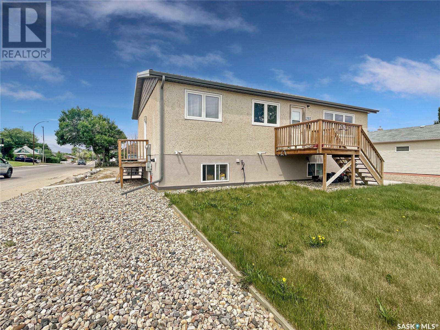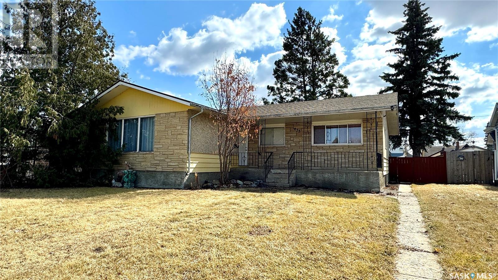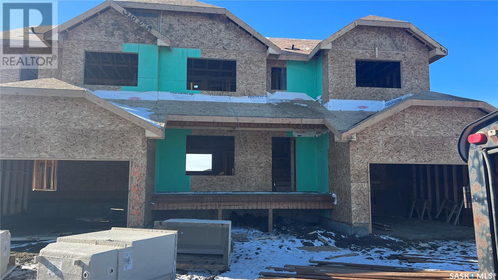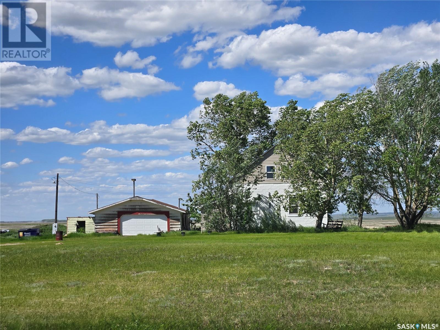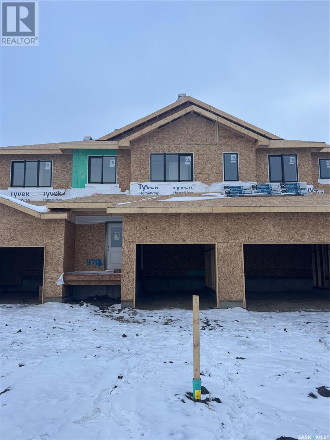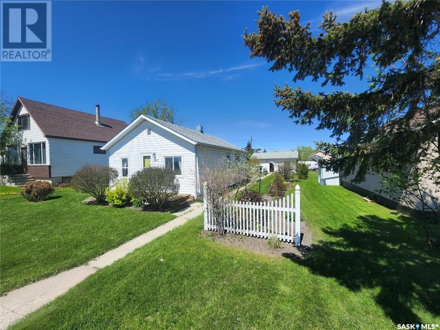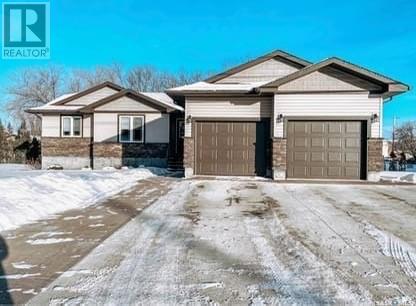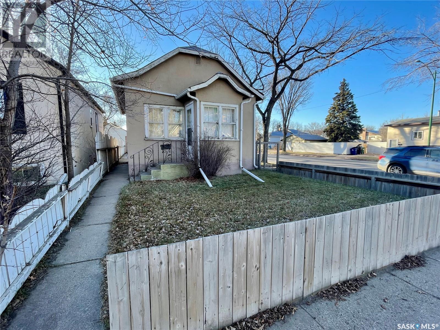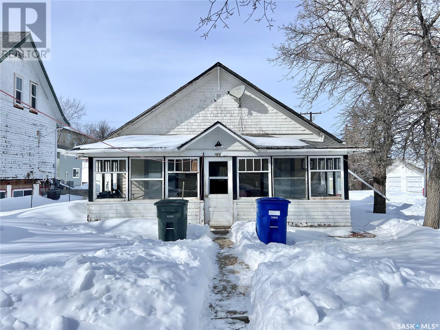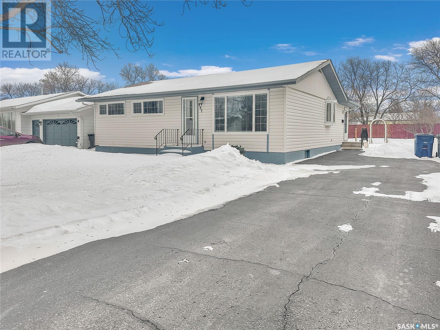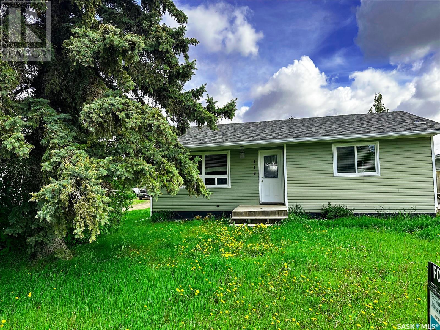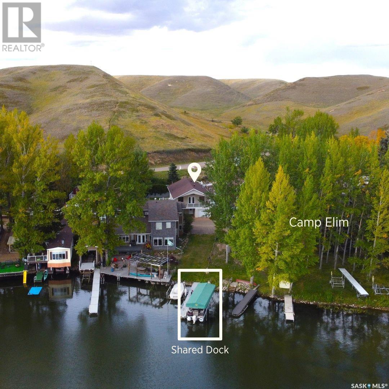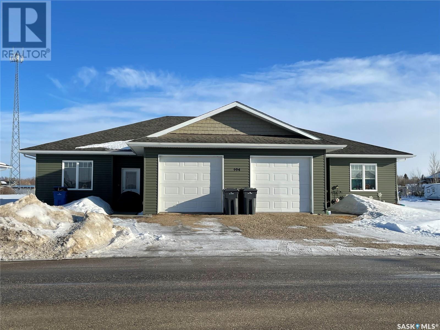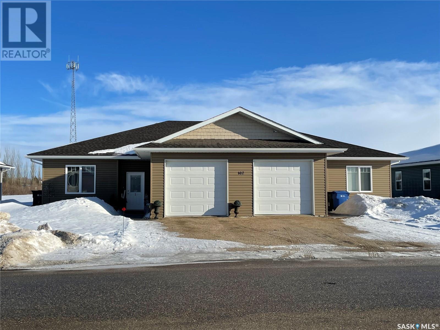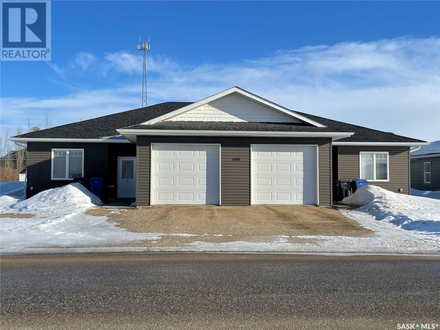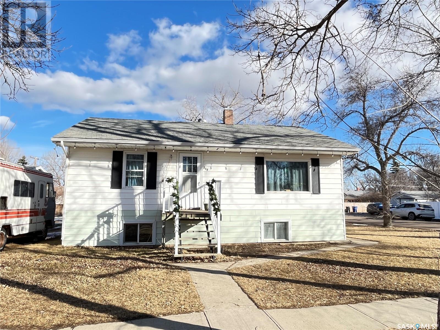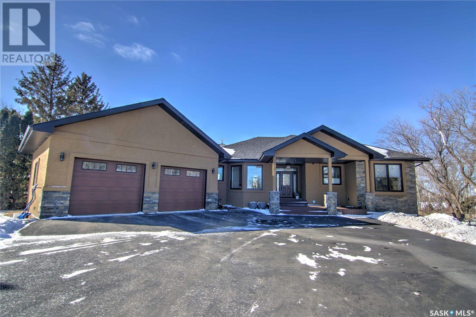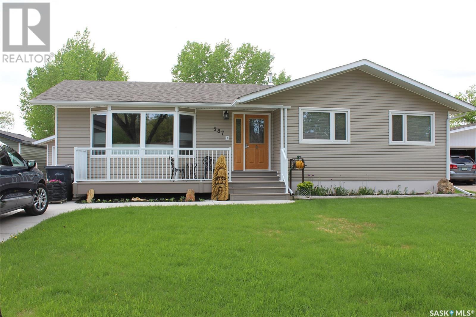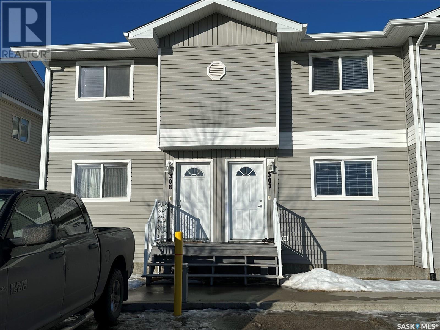18 Chinook Place
Maple Creek, Saskatchewan
Close to 3000 square feet of living space. This 2017 home was built with family and entertainment in mind. Two bedrooms up and two bedrooms down with the added convenience of main floor laundry. Upon entry you'll be drawn into the elegance of the open concept kitchen, dining and living room space. The kitchen has many storage options including a large corner pantry. Then downstairs this same concept is duplicated with the large family room and wet bar area for entertaining friends or movie nights with the family. The west facing backyard is fully fenced and looks out to the beautiful Saskatchewan prairies. Enjoy the sunsets on the covered back deck or from the gazebo on the lower patio. The bonus high ceilings in the garage yields extra storage space as well as there is a shed located in the backyard. All decks were constructed with composite boards so minimal maintenance for years to come. This home is new inside and out; just move in and enjoy. Call today for your own personal tour. (id:29935)
319 Hugo Avenue
Saskatoon, Saskatchewan
Welcome to 319 Hugo Ave in luxurious Varsity View! This distinctive two-story property was built in 2014 with all the extras you would appreciate. This exceptional home boasts 3 bedrooms and 3 bathrooms with a spacious layout you have to see in person to appreciate. The main floor showcases an inviting open concept design, featuring a well-appointed kitchen, dining room, spacious living room, and a convenient 2-piece bathroom. Check out that custom pantry in the kitchen! There are stainless steel appliances, granite countertops and custom tile backsplash. Of course the showstopper is the custom made, one-of-a-kind copper encased gas fireplace. Upstairs, you'll find three generously sized bedrooms, including a master suite with a luxurious 5-piece ensuite bathroom. Additionally, there's a well-appointed 4-piece bathroom and a laundry area on this level. The basement has been thoughtfully developed to provide extra living space, boasting a cozy family room, a wet bar, a wine fridge, and ample storage facilities. The property is fully fenced with a beautifully landscaped yard, designed for low maintenance, complete with a cement patio with lots of space for your patio furniture. This home comes complete with stainless steel appliances including a fridge, stove, washer, dryer, built-in dishwasher, freezer, and microwave, as well as a hood fan. Additional features include central air conditioning, central vacuum system with attachments, a natural gas BBQ hookup, and an air exchange system. To top it off, a heated single attached garage ensures your vehicle is protected during the colder months. Boasting a fantastic location, this residence allows for a convenient lifestyle, with the University of Saskatchewan, downtown, and Broadway within walking distance. Don't miss out on this remarkable property! Contact your realtor today to arrange a viewing. (id:29935)
202 Main Street
Young, Saskatchewan
Charming family home available for sale in the quaint village of town. This cozy 1178 sq ft bungalow, constructed in 1965, features three bedrooms on the main floor and an additional bedroom in the basement. With a great layout, this home is move-in ready. Located in Young, a mere 15-minute drive from Watrous and Manitou Beach and close to the Colonsay, Allan, and Lanigan Potash mines, the village is only 50 minutes from Saskatoon. Note: This property must be purchased together with MLS SK961705, Young Food Store. (id:29935)
573 8th Avenue W
Melville, Saskatchewan
This 1360 sq. ft bungalow with 5 beds and 3 baths has been completely updated. The main floor features a gorgeous eat-in kitchen complete with custom cabinets, a beautiful backsplash, island with seating and stainless appliances. From the kitchen enjoy site lines to the spacious living room that features an electric fireplace. A 2pc bath, laundry room, 3 good sized bedrooms and a 4 pc. bath complete the main floor. Downstairs you'll find a large family room, rec room, 3 pc. bath, 2 more bedrooms (one with access to the bath), and storage. Head out to the back yard thru the breezeway to find a fully fenced yard with patio. Plenty of room for parking in the insulated and heated garage and double concrete drive out front. Features central air and roughed in central vac, back flow valve and the sewer line to the street has been replaced. Some of the many updates include: PVC fence (2021), furnace and central air conditioner (2017), water heater (2022), kitchen and basement reno (2019), garage door (2020), fridge (2024), exterior doors (2023), triple pane/low e windows (2012), washer and dryer (2023), stucco and shingles (2014). (id:29935)
Kirzinger Acreage
Perdue Rm No. 346, Saskatchewan
Come check out this great 2013 build on the old town site of Feudal! This is truly acreage living at its best. Nicely treed yard that has been well cared for. Very large deck overlooking the courtyard with amazing prairie views!. This 3 bedroom home was well built and been taken care of. This home shows almost new! Nice open floor plan with beautiful kitchen. There is a huge 16x24 almost finished (just needs flooring) bonus room that is just off the dining room. The basement is HUGE and is open for development. Natural gas to the property with Sasktel as well. The old town hall is sold with the property! The triple garage is 26x40 and has tons of space for cars and work shop. The property has many raised garden beds as well as a large garden plus plenty of space more if needed. There is an abundance of fruit trees!! Come take a look! (id:29935)
202 7th Avenue Ne
Swift Current, Saskatchewan
Located on an expansive 75 x 115 lot in an Exclusive North East neighbourhood, one block from the creek, walking paths, Elmwood park, Elmwood grocery and just a few short blocks from downtown in the other direction… Ideal for a savvy buyer looking to live up and rent down OR the next addition to your investment portfolio. On the main level sits a renovated 3-bedroom suite renting for $1200/month. This bright and airy space is fit with new flooring, modern paint, an updated 4-piece washroom, a fresh white kitchen and dedicated dining space complete with a large front sitting room. A separate entrance with a shared common hall takes you down to the 2-bedroom basement suite renting for $950 as well as the shared laundry/utility space. Notable updates include paint, flooring, another updated bathroom and open concept floor plan with a renovated modern kitchen. This level is fit with large windows giving it an above grade feel. This property has been fully updated to current building codes including code requirements for fire and noise separation. The suites are separated by double 5/8” drywall, resilient channel and insulation. Secondly two energy efficient furnaces with independent duct work were added with all penetrations sealed and the duct work that exits include dampers (as per code). Other features include updated electrical, a metal roof and PVC windows throughout. This fabulous location and laundry list of updates will make owning this property and finding great tenants a breeze! Take possession and do nothing… Call today for more information or to book your viewing today! (id:29935)
435 8th Street E
Prince Albert, Saskatchewan
Super spacious 4 bedroom 3 bathroom midtown home with over 1400 sq ft on main level. Home has a large 20 x 12 living room with a stone hearth and electric fireplace insert. Kitchen has loads of cabinetry and a separate dining area. 3 bedrooms with primary bedroom having double closets and 2 piece ensuite (room for a shower stall insert.) Back entry has extra storage and a laundry area. Basement is mostly unfinished but does have a partially finished bedroom and full 4 piece bathroom. South Facing fully fenced backyard has off street parking for 2 and lots of room for a future double garage. Newer Fridge, stove, washer & dryer are included. High eff. furnace, water heater & shingles done in approx 2020, new fence in 2021. (id:29935)
2997 Green Stone Road
Regina, Saskatchewan
The Maddox is a charming two storey home with knock-out curb appeal! From your front entrance, the living room flows into the kitchen and dining area crafting a greater entertaining space. Features include a kitchen island with flush eating bar, second floor laundry, and bonus room. A floor plan with three bedrooms and an optional additional fourth basement bedroom is perfect for any lifestyle. (id:29935)
Acreage - Pt Sw 13 08 07 W2
Forget, Saskatchewan
Are you looking for a peaceful getaway from city life, but still close to amenities, at an affordable price? This acreage is located approx. 7 miles east of Stoughton, Sk.,and is just under 2 acres, perfect for a family, empty nesters, summer home, farmer's market, or use your imagination! This one and a half storey home is 1350 sq. ft., and is built from concrete blocks. It features 4 bedrooms, and a good sized living room, kitchen and 4 piece bath. Plus, there's lots of storage in the undeveloped basement. Outside, there's a large, single detached garage, and lots of space for your kids or pets to romp. Children are bused to school. This home is in need of some renovations, but has enormous potential ! Call today for your personal showing. (id:29935)
4664 Ferndale Crescent
Regina, Saskatchewan
Searching for a seamless transition of house to home is easy when you’ve visited the Carlton. The open living space features a spacious living, dining and kitchen layout ideal for entertaining or cozy nights in. Featuring a second floor laundry and versatile flex space, the possibilities are endless in this two storey townhome. The master bedroom offers your very own ensuite and walk-in closet. (id:29935)
660 3rd Avenue W
Melville, Saskatchewan
Located on the west side of Melville, 660 3rd Ave. West would be perfect for a first-time buyer or revenue property. This well cared for 2 bed, 1 bath bungalow features updated windows (2010), 100 amp panel, vinyl siding, updated shingles, furnace (2009) and water heater (2022). Thru the porch enter into the eat in kitchen that is open to the bright and spacious south facing living room. A 4 pc. bathroom, office space and 2 bedrooms complete the space. The basement has never seen water and is home to the laundry and extra room for storage. Outside, you'll find a nicely landscaped yard with a deck - perfect for relaxing or entertaining. The garage (24x22) is big enough for two cars however only 1 door for now - you could add another if you chose. Close to St. Peters Hospital, Miller Elementary School, and the CN Community Center. Power equalized at $65/month and Energy at $45/month. (id:29935)
701 Sumner Street
Esterhazy, Saskatchewan
Top notch home. Top notch location. Top notch price. Welcome to 701 Sumner St, a custom built home, carrying a reputable builder name. Over 1600 sqft on the main floor plan. Vaulted ceilings with oversized windows allows for brilliant natural light. Fully finished basement providing a large rec room area for the kids, or your own personal gym. A double corner lot with back lane access, concrete driveway allows for ample parking space, for vehicles and toys. 2 car attached, heated garage. Fenced yard with 2 tier deck, complete with sunken in hot tub. Close proximity to school, pool, and hockey rink, this is the ultimate family home! (id:29935)
721 33rd Street W
Saskatoon, Saskatchewan
Please use the back door, Lock Box on gas meter. Property sold as is. note Dishwasher does not function. Now vacant , call before showing. Cute starter home on the corner of Ave H and 33rd St. or a rare find and affordable income property! This 2 bedroom bungalow with 560 sq ft, includes a 4pc bath, spacious kitchen and living room. It offers extra revenue with a bachelor suite. Laundry is shared and back foyer has split entry for access to lower level. Upgrades include, furnace (mid efficient) April'07. hot water tank Nov'07. eavestroughs in June'07 and back yard fencing. Corner lot with garage and extra room to park a car. Some TLC required. (id:29935)
111 4th Avenue W
Rosetown, Saskatchewan
Great property for investors or first time home buyers. Lots of character in this 3 bedroom 1.5 bathroom home. Restore the charm with original hardwood floors. Main floor living with a large front sunroom, back attached porch with laundry, large living spaces and generously proportioned bedrooms. The primary bedroom features a 2 piece ensuite. Give this home some renovations and love and you have found yourself a hidden gem! There is an oversized single or small double garage at the back of the home. The location is steps away from the grocery store and shopping. Call your favourite agent and view it today! (id:29935)
907 Maple Drive
Esterhazy, Saskatchewan
Perennial Proud & a true testament of you can get what you paid for with this Top to Bottom refurbished, renovated, updated North Edge of Esterhazy treat. Exterior, Interior Doors & Windows have all been updated and set the stride as you pull up to this well lit Bungalow. An asphalt drive, and manicured yard complete the outside package not to mention the private deck space to up the solstice you crave. This home boasts a copious sized kitchen and dining room, more than adequate storage & cupboard space for cabbage rolling or perogie pinching needs. French doors lead to the deck for summer festivities and set the stage for a fantastic location for Hot Tub with your home slices. The living room has a great view of the quiet most north street of the edge of Esterhazy. A perfect location for those loving Valley Hikes with a minutes access or a quick hop skip and a jump to Esterhazys recreation hub just 2 blocks from this Mighty Maple Listing. A massive 4 pc bath on the main floor and 3 bedrooms all with updated high-placed windows keep this bungalow high on function. Downstairs a completely finished basement with a 3 pc bath, great sized bedroom with accent wall call the package deal complete. But wait-There's more, a dual piece recreation area give the option to frame two quick walls and add an additional basement office/bedroom and hallway leaving the 3 pc space saving bathroom accessible to all the basements inhabitants. Updated mechnical & cold storage are musty scent free (you know exactly what I mean here) and boast a dry clean space. Motivated sellers ready to deal! Contact your agent today and pull the trigger on your SE Sk Real Estate Dreams, where potash wheat & recreation meet! (id:29935)
118 Allan Avenue
Churchbridge, Saskatchewan
If you are looking for a clean, updated, affordable home, then take a look! This single family bungalow has many updates so you can move right in and enjoy! 2023-New Shingles and natural gas hot water tank and new gravel for driveway, some new paint, 2020 outside water line and sewer replaced and a sewer backwater valve installed. Previously this home underwent a transformation with a new furnace (2013), new motherboard for furnace (2019), updated PEX water lines, some updated windows and front door replacement, New white cabinetry in kitchen with a nice ceramic tile backsplash, stainless steel appliances, vinyl siding, no popcorn ceilings and a new 200 amp panel electrical service. The location is on a quiet street within a short few minute walk to the walking trails and the local campground. Churchbridge is home to a fantastic K-12 school, a newer outdoor pool, an awesome arena facility, a curling rink and much more. Churchbridge boasts several restaurants, a great local Coop grocery store, gas bar and hardware store. There are several other great businesses and venues throughout the community as well. Just a short walk from your new home, you will find the enclosed dog park and the local ball diamonds. Not too far, you will find the local golf course as well! The location is fabulous as it is only 15 minutes to the Mosaic potash mine and a half hour to the City of Yorkton. Whether you are looking for an investment, a place for yourself to call home or you want to stretch your retirement dollars and move to Churchbridge, this well maintained bungalow checks off a lot of boxes as it is ready to move into. There is space in the basement to add additional bedrooms, storage or whatever you desire with the current open plan. Your new home has lawn front to back which includes a firepit to enjoy with your family and friends. No neighbours behind! Contact for a private tour of your new home! (id:29935)
203 Elim Lane
Lac Pelletier, Saskatchewan
Immerse yourself in the serene beauty of lakeside living with this exceptional all-season home located on the second row of Elim Lane. Offering a third share of a lakefront dock and partial lake views, this property presents a rare opportunity to embrace lake life year-round. Spanning over 2200 sq/ft across two levels, this home is designed for both relaxation and entertainment. The lower floor features a welcoming foyer, a cozy family room, 2 bedrooms, an office, a 3-piece bath with heated floors, and a convenient mechanical room, all complemented by a single attached garage. Ascend to the upper level and discover an inviting open-concept layout with vaulted ceilings, bathed in natural light streaming through windows and garden doors. The well-appointed kitchen showcases oak cabinets and a sit-up island, while the dining and living areas offer glimpses of the lake and a charming gas fireplace. Additional highlights on this level include an office, stacking laundry, and 2 bedrooms, including a spacious primary with direct bath access. Step outside to the covered deck for breathtaking views and a second deck on the southeast corner with storage underneath. The outdoor space features a lush lawn, a cozy firepit area, a shed, shared well, and a 1500-gallon septic tank. Further enhancing the property are a carport, extra parking, a natural gas furnace, central air conditioning, and NG hookups for added convenience. The home will be sold with some furnishings.Residents will enjoy access to a range of amenities at the Regional Park, including a restaurant, golf course, clubhouse, mini-golf, boating, fishing, and swimming. Recent updates such as fresh paint, a new stove, range hood, and lighting fixtures add a touch of modern elegance to this lakeside retreat. With a 33-year transferable lease, this home seamlessly combines comfort and convenience for a truly idyllic lakeside lifestyle. “Life is better at the lake”. NO GLE. Gas equalized $100/m (id:29935)
104 Carlyle Avenue
Carlyle, Saskatchewan
Here's your chance to OWN a duplex for ONLY $499,000! Each unit offers 2 bedrooms/2 bathrooms with an attached garage; it's perfect for anybody wanting to downsize, have a starter home, or even own an investment property! Live in one side as you rent out the other! You have a nice open concept layout full of natural light along with a beautiful kitchen offering lots of cupboard space. It features 2 bedrooms, one of which is the master with an ensuite and walk-in closet, and an additional bedroom and bathroom. Best of all, these duplexes are perfect for anybody still wanting a bit of a yard! The attached garage is an added bonus that you don't find too often with condos/duplexes in town! It also features central air conditioning and a deck off the patio doors! Call today to find out more! (id:29935)
102 Carlyle Avenue
Carlyle, Saskatchewan
Here's your chance to OWN a duplex for ONLY $499,000! Each unit offers 2 bedrooms/2 bathrooms with an attached garage; it's perfect for anybody wanting to downsize, have a starter home, or even own an investment property! Live in one side as you rent out the other! You have a nice open concept layout full of natural light along with a beautiful kitchen offering lots of cupboard space. It features 2 bedrooms, one of which is the master with an ensuite and walk-in closet, and an additional bedroom and bathroom. Best of all, these duplexes are perfect for anybody still wanting a bit of a yard! The attached garage is an added bonus that you don't find too often with condos/duplexes in town! Call today to find out more! (id:29935)
100 Carlyle Avenue
Carlyle, Saskatchewan
Here's your chance to OWN a duplex for ONLY $499,000! Each unit offers 2 bedrooms/2 bathrooms with an attached garage; it's perfect for anybody wanting to downsize, have a starter home, or even own an investment property! Live in one side as you rent out the other! You have a nice open concept layout full of natural light along with a beautiful kitchen offering lots of cupboard space. It features 2 bedrooms, one of which is the master with an ensuite and walk-in closet, and an additional bedroom and bathroom. Best of all, these duplexes are perfect for anybody still wanting a bit of a yard! The attached garage is an added bonus that you don't find too often with condos/duplexes in town! Call today to find out more! (id:29935)
318 Cypress Street
Maple Creek, Saskatchewan
Located on a corner lot this spacious home has a large fenced yard with an east facing deck. Upon entry you'll notice a large kitchen with ample cupboards space leaving room for a dining room table. The living room has 2 large south and west facing windows for ample natural light; your plants will love this room. With 3 bedrooms and 1 bathroom on the main floor this home has a ton of space for a busy growing family. The basement has an additional bedroom and bathroom with a large office space. The laundry is on this level as well. With a living room upstairs and down, 4 bedrooms and an office, this home offers quiet spaces for every in the family. The single car garage is an excellent additional storage space or workshop. Call today to book your own private tour. (id:29935)
New Build Melfort Area Acreage
Kinistino Rm No. 459, Saskatchewan
Incredible is too small of a word to describe this property, it is not very often a property like this hits the market. Here we have a 2021 build that is still in new condition on nearly 12 acres with an older mature shelter belt (another 125 trees planted recently) located less then 10 miles (only 1.5 miles of gravel) from the city of Melfort, SK . The property includes a heated 32x40 (1280 sf) shop with in-floor NG heat, 3 pc bathroom, dog wash, and enclosed loft. Additional outbuildings include a 2ND heated 40x60 (2400 sf) shop with overhead NG heat, a 40x80 (3200 sf) Quonset for cold storage and a 32x36 (1152 sf) hip roof barn with newer metal roof. With a combined 3600 sf of living space, this 1800 sf house (1800 sf finished basement) was completed in 2021 with a PAVED driveway heading into an oversized 26x26 (675 sf) heated 2 car garage with direct entry into this stunning home. The exterior of the home is finished in Stucco with stone accents and boasts 2 decks off the back, 1 off the kitchen and a 2nd private deck off the primary ensuite. Both decks lead to a central patio area that accents a large backyard with garden boxes, gardeners shed, and additional garden space galore. As you enter from the garage into the oversized mudroom with utility sink you are greeted with a HEATED TILE floor to off set that cold Sask winter. Besides the mudroom, the front entry and all 3 bathrooms in the home spoil you with heated tile floors. The remainder of the upstairs is decked out in engineered hardwood floors. The kitchen is a chef's delight with quartz countertops, an amazing walk through butlers pantry, wall oven, and slow-close cabinets. Every inch of cabinet space is utilized with rotating pull out drawers to maximize efficiency. An open floor plan with 9 ft ceilings, a NG fireplace, and lots of windows makes the living room feel even larger then it is. There is too much to list it all here, you have to see it in person to appreciate all it has. Call today!! (id:29935)
587 Poplar Crescent
Shaunavon, Saskatchewan
This is the home you have been waiting for! Located in Shaunavon on Poplar Crescent this huge bungalow has everything you were looking for and more! Through the custom front door you enter a welcoming living room with a large bay window. The dining room is open to the living room so it makes an ideal entertaining space. This home has classic oak finishes including durable wainscotting, crown molding and tailored built-in cabinetry in the dining room. The kitchen is laden with storage and is an efficient work space with bright white cabinets. The home has three bedrooms on the main, with the smallest currently converted to office space. The main floor bath is the ultimate in luxury with a stand alone shower, soaker tub with jets, large vanity with storage and even a heated towel rack. The lower level of the home is fully developed with a large family room, 4th bedroom, laundry space, full guest bath and a huge storage room. The thoughtful design of this property continues to the back yard, the owners built a 28’x24’ double car garage in 2012 that is lined, insulated and heated with an overhead door to the driveway and a second overhead door to the back lane. There is room for a work bench and storage. The back yard features a private patio with exposed aggregate concrete, that is shaded from the sun and out of the wind. Landscaping in the back yard is mature and well cred for with perennials, established trees and mature grass. The owners have thought of everything from a new furnace, updated siding, shingles , windows, and a composite wood deck on the front of the home, the list of upgrades goes on and on. Carefully curated, this home checks all the boxes on your list. (id:29935)
307 851 Chester Road
Moose Jaw, Saskatchewan
Welcome to Chester Estates. 2 storey condo has 1566 sq. ft. of living space. The open concept home has a large east facing window that lets in an abundance of natural light. The kitchen has a pantry and an island and white cabinetry. The fridge, stove, dishwasher, and microwave hood fan are all include. The dining room is spacious enough for family gatherings. A convenient 2-pc bathroom is also on the main floor. Upstairs there are 2 bedrooms with walk-in closets and a 4-pc bathroom. There is a large linen closet in the hallway. The basement is unfinished and ready for you to developed it to your needs. There is ample room for storage and the laundry area is located here. Washer and dryer are included. The front and back entrances both have decks. Many updates in the past year have been done including, new flooring and paint throughout the main floor and upstairs, new microwave hood fan, built in dishwasher, kitchen faucet, light fixtures, window treatments, and toilet on main floor. The front of the condo has a view of a field. Condo is very close to Thatcher East which has shopping, grocery stores, restaurants, fuel station etc. Condo fees are $409/month and pets are welcome with certain restrictions. THIS HOME IS NOT FOR RENT. (id:29935)

