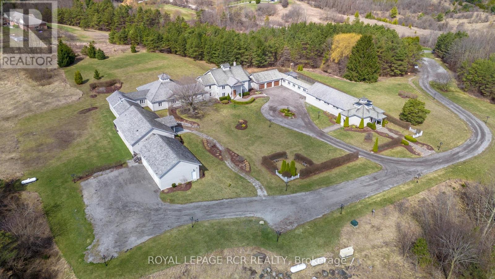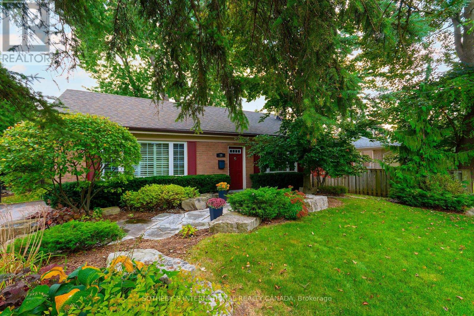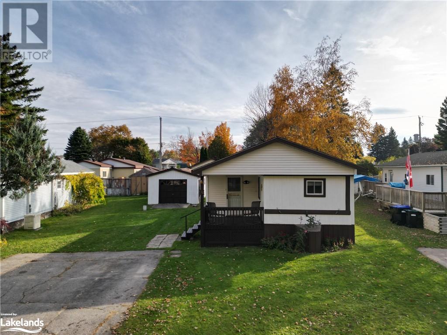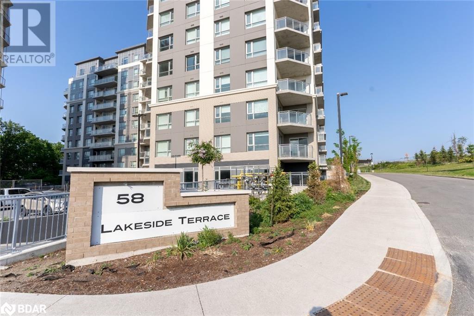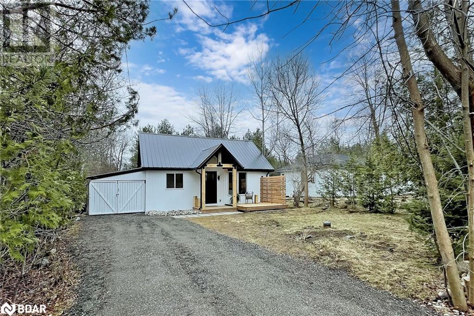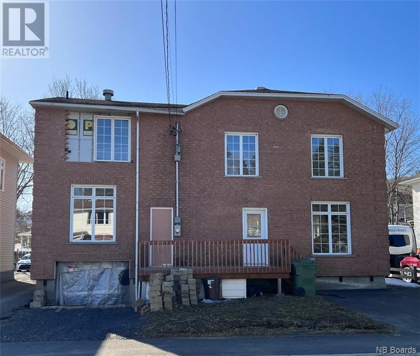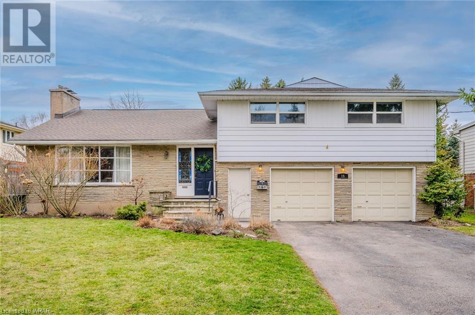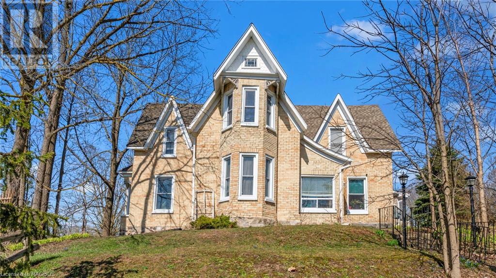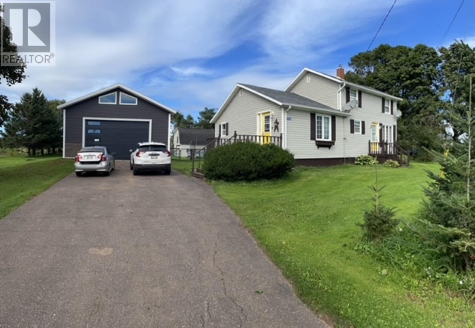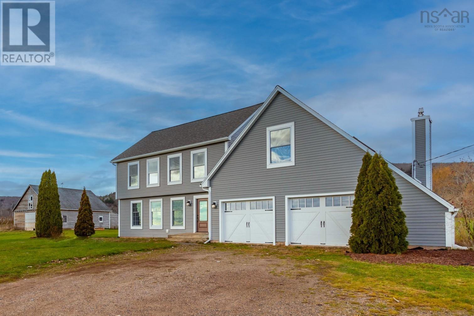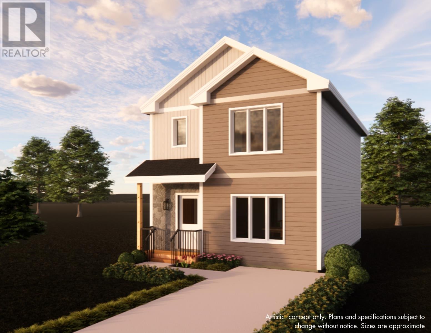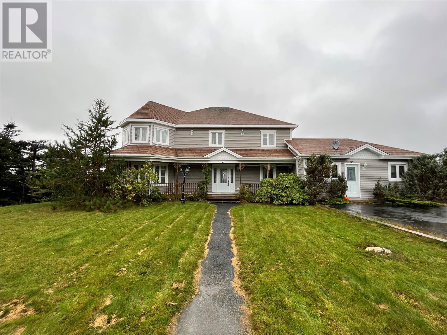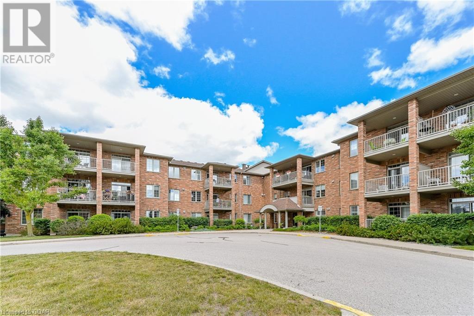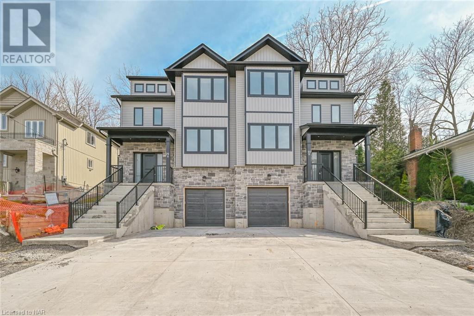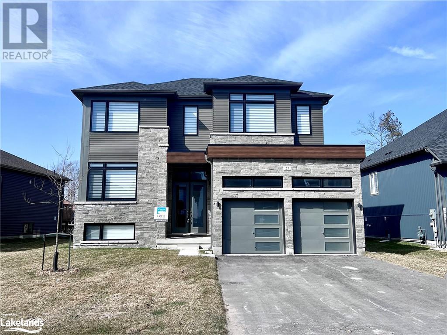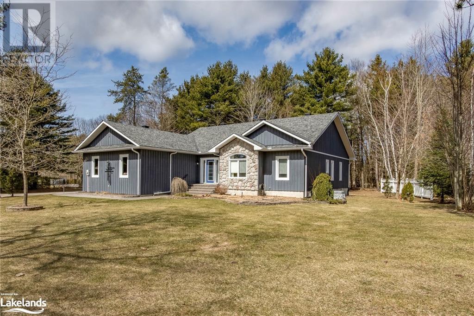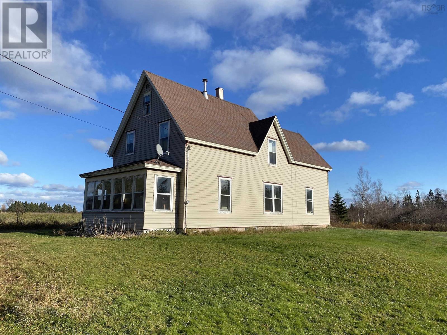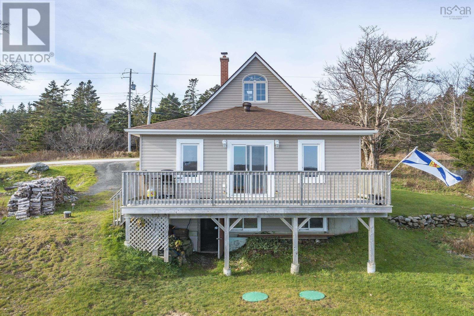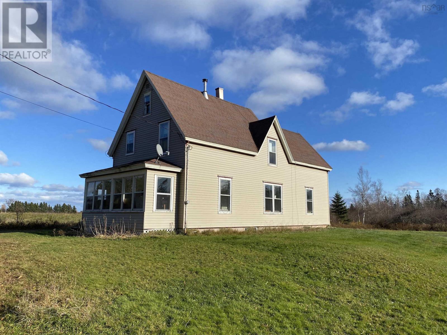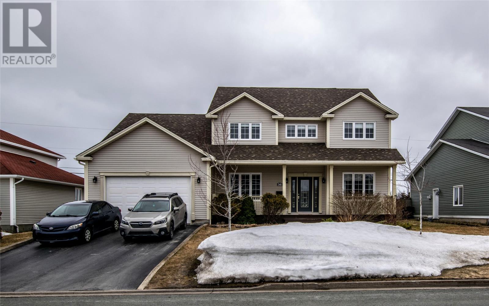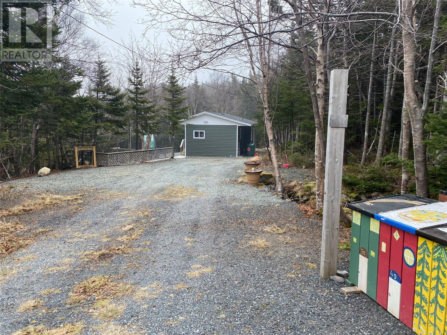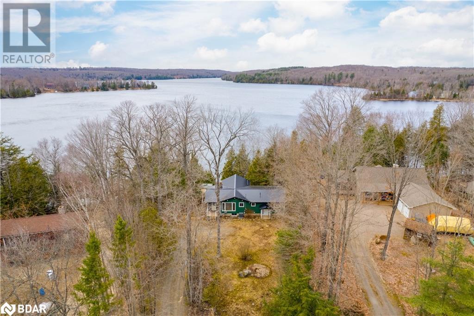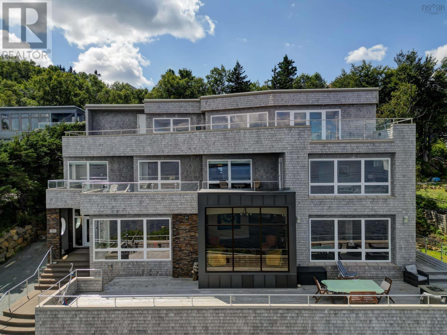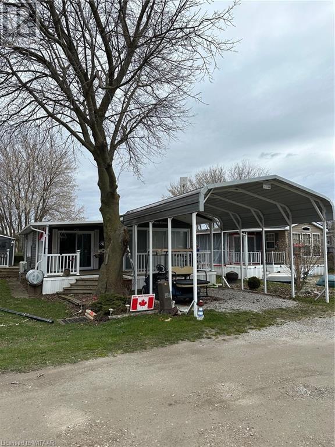2155 19th Sdrd
King, Ontario
Sprawling over 25 acres this Incredible Property Provides Ample Space Outdoors. The Interior boasts 23,000 total sq ft & Vastu Design Inspired Space in Two of the Three Residences. The structures are all connected. This property provides a versatile living arrangement for extended families, guests, or potential rental income. A total of 33 rooms includes 9 bedrooms that offer spacious and private retreats for everyone. 14 bathrooms spread across the Residences & Studio. Unleash your imagination in the dedicated and incredible space known a The Studio, a wing that includes a finished Basement both of which offer endless possibilities for either personal and professional use. Ideal for artists, religious endeavours, entrepreneurs, dance or martial arts possibilities or anyone seeking a space to cultivate their passions. Parking for Dozens of Vehicles. **** EXTRAS **** 4 Geothermal Furnaces, 3 Hot Water Heaters, 2 Three Car Garages, Professional Dog Runs, Sewage Treatment System. Multiple Electrical Panels. Multiple CVAC's, 3 Kitchens, Generator, 3 Propane Tanks, Water Softeners (id:29935)
19 Paradise Ave
Markham, Ontario
Prime Location - Markham Village - 70' x 110' mature lot with Professionally Landscaped Yard featuring Armour Stone Boulders & Patio. Large Windows surround house capturing daylight creating a Bright & Charming home. Direct access to stairs to lower level from back porch. 2020 New High Efficiency Gas Furnace & Hot Water Tank. Amenities include a short walk to Main Street Markham, Public Transit, Schools, Village Community Centre, Rouge Valley Trail and short drive to the hospital, highways and much more...Interior Photos Virtually Staged. **** EXTRAS **** 130 year old Barn Board Walls in Rec. Room. Main Floor Custom Wood Shutters. Custom Cabinetry in Laundry Room. Rainbird Irrigation System Front Yard. Landscape Lighting Backyard. 12'x8' Wood Garden Shed, Natural Gas BBQ hook-up. (id:29935)
3 Northland Road
Midland, Ontario
Not many mobiles have a garage and a view like this!! Garage can be used for parking or as a shop or for storage of all your stuff. You can sit on your covered front porch and look across at the treed area for peace and tranquility. The windows in the mobile area (not including the sunroom) and the roof were replaced in the last 5 years. The sunroom would make a great family room! Land lease for new owners is $525.30 monthly includes town water. 2023 Property taxes are $609.16 and are added to the monthly land lease. (id:29935)
58 Lakeside Terrace Unit# 306
Barrie, Ontario
EXPERIENCE LUXURIOUS LAKEVIEW LIVING WITH BREATHTAKING VIEWS & TOP-NOTCH AMENITIES! This stunning newly built Lakeview condo offers modern features and a captivating design. The bright living room welcomes you with abundant natural light and wide-plank vinyl flooring. The balcony provides breathtaking water views, reminding you of the surrounding beauty. The well-appointed kitchen boasts sleek Kitchen Aid stainless steel appliances, including a dishwasher and an island with a breakfast bar. The dining room seamlessly transitions to the 142 sqft balcony for serene moments and stunning sunsets. With two spacious bedrooms and bathrooms, including a luxurious primary suite with a walk-through closet and a 4-piece ensuite, this condo offers comfort and convenience. In-suite laundry facilities are included. The building features top-notch amenities: a rooftop terrace with breathtaking views, a party room, a game room, a fully equipped gym, a pet spa, and a guest suite. On-site security ensures safety. One parking space and a private locker are provided. The prime location near RVH and Georgian College offers easy access to amenities. Little Lake is a short walk away. North Barrie Crossing includes dining, shopping, and entertainment options. Highway 400 access simplifies commuting, and the Barrie County Club is nearby. Let your imagination envision the extraordinary life awaiting you in this exceptional #HomeToStay. (id:29935)
14 York Street
Collingwood, Ontario
Steps To The Gorgeous Sand Beach And Pristine, Clear Blue Waters Of Georgian Bay, 14 York Is Definitely Your Dream Home Or Cottage! The Fully-Renovated Homes Features A Gorgeous Open Cpncept Custom Gourmet Chefs Ktichen With Peninsula, Gas Range And Quartz Countertops. Enjoy Your Lovely, Bright Family/Living/Dining Area Which Walks Out To A Sun Patio And Large, Private Backyard Oasis Complete With A Storage Shed And Firepit. This Is A Beautiful Turn-Key Opportunity In A Gorgeous Location You Don’t Want To Miss! Enjoy Water Access Without the Cost Or the Upkeep. Launch your Paddle Board Or Kayak At Two Access Points Literally A 1 Minute Walk Up The Road, Or Simply Enjoy A Refreshing Swim On Those Hot Summer Nights. The Amazing Loft Creates A 3rd Bedroom Opportunity Combined With Premium Home Office Space. Upgrade List And Exclusive Showings Available. The Property Is A Pleasure To Show. 5 Minutes To Downtown Collingwood, 12 Minutes To Blue Mountaint, 6 Minutes To Wasaga Beach. Find Your Space To Breathe. (id:29935)
24 Fraser Avenue
Edmundston, New Brunswick
Welcome to 24 Fraser Avenue. This duplex is perfect for a future investment. Many improvements have been made in recent years to transform the property into a duplex. This home is ready to be finished according to your preferences, the room divisions having already been made. Call to schedule a visit now! (id:29935)
15 Aberdeen Road
Kitchener, Ontario
***PRIME WESTMOUNT LOCATION 75' X 130' LOT!***Move in ready home steps to Westmount Golf & Country Club with over 3200 SQUARE FEET of living space. Grand foyer entry leads you to this elegant home featuring large principal living room with hardwood flooring, bay window and wood burning fireplace. Enjoy hosting family gatherings in the spacious dining room over looking the private and large backyard. Updated modern eat-in kitchen was recently renovated with Olympia cabinets, quartz counter tops, S/S appliances and loads of built ins for storage. Huge family room is sure to please with brick fireplace, powder room, wall of patio sliders with walkout access to private backyard leading to massive inground pool! Enjoy plenty of seating area to host friends including covered entertaining patio, separate dining area and trampoline space for the kids. Upper level features 4 huge bedrooms with ample closet space, hardwood flooring, updated lighting and spacious main bathroom with tub/shower combo. Primary bedroom with private balcony and 3 pc ensuite! Lower level has an abundance of space! Large storage room, den/office PLUS recroom with fireplace and large windows. Lower level is perfect as a teenager's retreat with bedroom space for the added bonus. Roof, furnace, a/c and windows all recently updated! Steps to Westmount P.S., Belmont Village, UpTown Waterloo plus shops and restaurants. Live in thee most sought after location in our Region and enjoy all that Westmount has to offer your your growing family! (id:29935)
46 Elora Street N
Clifford, Ontario
This great family home located at 46 Elora St N in the village of Clifford is quite deceptive to the eye. Set back deep in the lot, many forget that this home exists which is great for peace and quiet. This century home has seen many updates over the years but still retains some of the original charm. As you enter from the back foyer, you are greeted with a magnificent stoned gas fireplace. As the focal point for the living room, it sure makes evenings watching movies enjoyable in the wintertime. The open flow from the large Kitchen with pantry and island to the Living Room makes entertaining and every day life convenient. This addition was updated 7 years ago with paint, new flooring, kitchen counters and roof. The original portion of the home features hardwood floors, tall ceilings, original banister and tin ceiling. Just off the kitchen, there is a very big dining area as well as a main floor bathroom. There is also a main floor sitting room or it can be used as a bedroom as it currently is. The original foyer features an open yellow brick wall. There is also a large storage/laundry room on the main floor which connects to the kitchen and closet pantry. Upstairs you'll find a large primary bedroom with an ensuite and walk in closet. There are 2 further bedrooms on this floor as well as a bonus room above the kitchen which can be used for storage, a den, a kids toy room and more. This home keeps going! Attached to the home is a 1.5 car insulated garage with a loft area for a work desk or additional storage. Out back there is a nice deck with access to the kitchen and garage which features a hot tub to enjoy year round. Many updates to the home have been made but some include vinyl clad windows, flooring, generac generator, updated electrical, furnace, on demand hot water tank and more. This home has everything a large family needs and more. Contact your REALTOR® today to see what all this property has to offer. (id:29935)
3596 Rte 152 Union Road
St. Louis, Prince Edward Island
3+1 bedroom home with one and a half bath located in the wonderful community of St. Louis. Features an eat-in rustic style kitchen with an island. Original hardwood flooring throughout the main level. The main floor has living room plus laundry room with loads of pantry style storage with entry that leads to a private back deck overlooking the garden. The laundry area could easily be redone to create the second bedroom on the main level. Originally the laundry area was located in the downstairs basement area. However through the pantry and laundry room to the back deck and to the back garden is a wonderful private area for the children to play and a nice place for BBQing with friends and family. Built in 2022 is a 26x36 commercial application size garage with 12 and 1/2 foot ceilings. This beautiful building has exterior vinyl brick and exterior LED lighting. Building has a large 10x16 automatic overhead garage door with Eggtuff interior washable walls. There is also another 14x20 barn for storage and a lean at the rear of the garage a great place for storage. Some other facts to know is the home is heated with a wood boiler furnace and two AC heat pumps. The property has approximately 150 spruce trees planted along the perimeter. It has a large back garden. All in all, you have almost half an acre of land to enjoy as you may. A great location you are walking distance to the post office, community centre, convenience store, hardware, gas station, confederation trail, and a French Immersion Elementary school is just a minute away. (id:29935)
4745 Highway 221
Welsford, Nova Scotia
Discover the perfect blend of modern luxury and rural charm in this exquisite & spacious 2-storey home, surrounded by apple orchards and captivating mountain views, that features four bedrooms and two full bathrooms providing ample space for both family and guests. Step into an inviting open kitchen, dining and living room layout where every detail has been meticulously considered. Revel in the beauty of mostly new windows and doors, new siding, and an updated upstairs. The highlight of the home is the brand new custom DeCoste kitchen, a chef's delight with bespoke cabinetry, and top-tier finishes. This culinary haven seamlessly integrates style with functionality. The expansive property, spanning 7.89 acres, includes a 36' x 34' barn offering endless possibilities for storage, workshops, hobby farm/horses or creative pursuits. The grounds invite outdoor activities, gardening, and relaxation in the midst of nature's tranquility. (id:29935)
146 Ladysmith Drive
St. John's, Newfoundland & Labrador
Welcome to 146 Ladysmith Drive, St. John’s! Located in sought after Kenmount Terrace! Boasting with a 10 year Atlantic Home Warranty! We are happy to introduce you to the ‘Signal " model home! This home meets and exceeds all the most modern features and layout design! Come home to the open concept kitchen, dining room living room for your convenience and leisure! Main floor also highlights main floor laundry area and half bath! Second floor features 3 generous sized bedrooms. Primary bedroom has an en-suite. The basement level has a rough-in for an extra bathroom! The basement is all ready for your personal touch and design! Other exciting features include a deck, paved driveway, full landscaping, low –E Argon-filled windows, R50 insulation in the attic and more! Designed for those who wish for a new home construction at an incredible value in a fantastic location of the City! GST Rebate to the builder. Sample Photo. (id:29935)
29-33 Motion Drive
Torbay, Newfoundland & Labrador
WELCOME TO YOUR OWN PANORAMIC VIEW OF THE SCENIC TORBAY COASTLINE RIGHT FROM YOUR LIVING ROOM WINDOW. THIS AMAZING MULTI UNIT HOME SITS ON JUST UNDER A FULL ACRE LOT. THIS STUNNING PROPERTY IS REGISTERED WITH THE TOWN OF TORBAY AS A 3 UNIT PROPERTY WITH A SPACIOUS POTENTIAL IN-LAW SUITE (COMPLETE WIT A FULL KITCHEN, BATHROOM AND BONUS ROOMS). THE MAIN 2 STOREY OFFERS ALMOST 3000 SQ/FT 0F LIVING SPACE INCLUDING 4 BEDROOMS AND 2 FULL BATHROOMS A FORCED AIR HEAT PUMP AND A MILLION DOLLAR VIEW. NEXT DOOR YOU'LL FIND A COZY 1 BEDROOM APARTMENT AND DIRECTLY BELOW AN ADDITIONAL 2 BEDROOM APARTMENT, ALL CURRENTLY RENTED. SOME OF THE RECENT UPGRADES HAVE BEEN A NEW SEPTIC SYSTEM IN 2018 AND A NEW ROOF IN 2023. SOME FURNISHINGS CAN BE INCLUDED. THIS PROPERTY IS WAITING TO BECOME SOMEONE'S FOREVER HOME AND HAS TO BE SEEN TO BE APPRECIATED. LOCATED ONLY MINUTES FROM SCHOOLS, RESTAURANTS, CHURCHES AND SHOPPING. REACH OUT TODAY FOR YOUR OPPORTUNITY TO VIEW. (id:29935)
20 Station Square Unit# 212
Elora, Ontario
Explore Station Square, a thoughtfully designed condo community by Keating Construction, offering a one-bedroom, one-bathroom condo that captivates with its private balcony and modern layout. The inclusion of heated indoor parking and a storage locker, both conveniently located in the building, enhances the appeal. The building boasts a range of amenities: a welcoming foyer, a communal great room with a fireplace, an exercise room, guest accommodations, a car wash, and a workshop. Maintenance fees cover heating and water, ensuring a carefree lifestyle amidst the beautifully maintained grounds. Positioned within walking distance of Downtown Elora, residents enjoy easy access to a wide variety of shops, restaurants, and essential services. The condo itself has seen recent upgrades, including new flooring, kitchen and vanity quartz countertops, backsplash, fresh paint, and a brand-new A/C unit, making it move-in ready. Delve into the details through our online virtual tour and schedule your viewing today. (id:29935)
71b Bradley Street
St. Catharines, Ontario
Welcome to 71B Bradley Street, St. Catharines. This 3 Bedroom custom built luxury Semi-Detached home is located in the much sought after Burleigh Hill District. Featuring high quality finishes and exceptional attention to detail from top to bottom. The main floor is offering wide open concept living room with hardwood flooring and adjoining dining room w/ sliding doors to private yard and amazing kitchen with breakfast bar (Appliances are included). Additional main floor office and 4pc bath. Upper level leads you to grand master suite with amazing ensuite bathroom and 2 x double closets, 2 additional bedrooms with ensuite privilege and laundry room. Lower level has finished rec room and separate entrance along with lots of storage. Take advantage of this fantastic opportunity to live luxuriously in this private setting. Taxes not assessed yet, call for private showing (id:29935)
27 Beatrice Drive
Wasaga Beach, Ontario
Welcome to this stunning new Zancor Home known as the View model in elevation C - Modern with 2442 Sq Ft of well-appointed living space on an over-sized lot. Open concept kitchen, breakfast area and family room with a separate dining room and guest bathroom. Breakfast area has a walkout to the rear yard. Kitchen has a 'Butler's Pantry' with sink between the kitchen and the dining room. Lots of windows to let in the natural lighting. Upper floor has 4 spacious bedrooms, 5-piece bathroom with soaker tub with another 4-piece bathroom, and 3 pc ensuite. Master suite has a huge walk-in closet plus 2 additional closets. Inside entry from the double car garage into the main floor mud room/laundry room. Covered front porch leads to a spacious foyer with front closet. Great west end location, walking distance from the longest freshwater beach in the world! 20 minutes to Blue Mountain, 10 minutes to Collingwood. Numerous upgrades including the kitchen cabinets, countertops, lighting, pot lights, hardwood flooring, soaker tub etc. **ALL Furniture is included!** (id:29935)
65 Mourning Dove Trail
Tiny, Ontario
Stunning property set on a beautiful lot surrounded by nature. From the moment you step inside this open concept home you will notice the bright, natural light. Features include a large open dining room open to the living room with gas fireplace and walk out to the back deck; expansive kitchen with extensive cupboards and counterspace; long bar counter for extra seating; separate breakfast nook; spacious master bedroom with full ensuite and walk-in closet. The professionally finished bright basement is perfect for entertaining family & friends that features high ceilings; high end laminate flooring; gas fireplace in family room; recreation/bar area; another extra bright bedroom, full 3 pc bathroom, bonus room, and workshop/storage area. The attached oversized wide & deep 2 car garage has an inside entry. The huge driveway can accommodate at least 6 cars. Expansive back and side deck perfect for your morning coffee with a gas hookup for BBQ. Private, wooded backyard with firepit area and garden shed. All located in the desirable area of Whippoorwill, within 5-minute drive to Midland & Penetang for shopping & restaurants. Short walk to many walking trails. This home shows very well. (id:29935)
1596 Shinimicas Road
Northport, Nova Scotia
NOTE: FORIGNE BUYERS BAN DOES NOT APPLY(Buyers to confirm for themselves). Experience the charm of rural living in this century farm style home nestled in the picturesque area of Northport on the Sunrise trail. Boasting four spacious bedrooms, potential for a second (Main floor)bathroom/laundry room (instead of the den) and ample living space including large living and dining rooms and kitchen, this home offers comfort and versatility for families or as a summer retreat. Situated just minutes from the lovely Northport Provincial Beach and not far from the Shinimicas and Tidnish Provincial day parks as well as a Provincial Campground, the summertime choices will beck and call! Area golf courses, fishing, boating, beach combing, swimming...OH MY! What to do today? Conveniently located 30 minutes from Amherst and Pugwash: an hour from Moncton and the Confederation Bridge. NOTE; PROPERTY IS BEING SUBDIVIDED. MAY BE PURCHASED WITH LOT 2023-1(3.72A) AND LOT 2023-2 (4.12a). Contact your listing agent for pricing. (id:29935)
1515 Highway 304
Cape Forchu, Nova Scotia
Discover the epitome of coastal living in this recently renovated 3-bedroom, 1.5-storey residence, strategically perched on a hill near Inner False Harbour. Boasting commanding harbour views and a rustic refinement, this property transcends the conventional; an invitation to a laid-back, contented lifestyle. Picture this: a renovated haven that's not just a pretty face but also flaunts a functional main living level layout. Perfect for a getaway retreat, a lucrative Air BNB venture, or pleasurable year-round living! Located a leisurely stroll away from the sandy shores of John's Cove Beach and the iconic Yarmouth Lighthouse, Cape Forchu is the embodiment of Nova Scotia's maritime magic. And with the many amenities of Yarmouth a mere 10-minute drive away, you will appreciate the beautiful blend of convenience and privacy. Recent enhancements have elevated the property's allure, including the addition of a 2-piece bath upstairs, an expanded master bedroom with a cheater ensuite, a full kitchen renovation featuring a new island and built-in stove, a convenient laundry room, and an array of new appliances. Further bolstering its appeal, a high-tech septic system installed in 2021, coupled with discerning plumbing and electrical upgrades. But wait, there's more! Sip your morning coffee or enjoy a sunset soiree on the elevated back deck, soaking in those splendid harbour views and the crisp sea breeze. Seize the opportunity to make Cape Forchu your haven ? where every day is a seaside celebration. (id:29935)
1596 Shinimicas Road
Northport, Nova Scotia
NOTE: FOREIGN BUYERS BAN DOES NOT APPLY(Buyers to confirm for themselves). Experience the charm of rural living in this century farm style home nestled in the picturesque area of Northport on the Sunrise trail. Boasting four spacious bedrooms, potential for a second (Main floor)bathroom/laundry room (instead of the den) and ample living space including large living and dining rooms and kitchen, this home offers comfort and versatility for families or as a summer retreat. Situated just minutes from the lovely Northport Provincial Beach and not far from the Shinimicas and Tidnish Provincial day parks as well as a Provincial Campground, the summertime choices will beck and call! Area golf courses, fishing, boating, beach combing, swimming...OH MY! What to do today? Conveniently located 30 minutes from Amherst and Pugwash: an hour from Moncton and the Confederation Bridge. NOTE; PROPERTY IS BEING SUBDIVIDED. MAY BE PURCHASED WITH LOT 2023-1(3.72A) AND LOT 2023-2 (4.12a). Contact your listing agent for pricing. (id:29935)
36 Collingwood Crescent
Mount Pearl, Newfoundland & Labrador
Located in a mature, family friendly, highly coveted neighborhood, this executive 4+1 bedroom home is sure to impress! Strategically situated on an oversized, level, landscaped lot with ideal sun exposure. Designed with entertaining & family functionality in mind, the impressive main floor, featuring 9ft ceilings & transoms, consists of the open concept kitchen/dining/living space spanning the rear of the home, with large windows overlooking the garden. The kitchen is a chef's delight with solid surface counter tops, island with prep sink, backsplash & updated stainless steel appliances. The cozy family has propane fireplace & built ins. All this with the bonus of a formal dining room with kitchen access & formal living room. Convenient main floor laundry, powder room & garage access (2 1/2 bay with third garage door opening to garden). The hardwood staircase leads to 4 well-proportioned bedrooms, including the primary suite with large walk-in closet & over sized spa inspired ensuite with jetted tub & separate shower & main 4-piece family bathroom with functional layout. The lower level, with convenient garage access, has rec room, fifth bedroom, full bathroom, & bonus rooms perfect for additional storage, home gym, office, playroom, etc. The landscaped, fenced rear garden is complete with patio, raised flower beds, perennials & shrubbery .. a true gardener's dream. Extremely well-maintained; shingles replaced 2021, mostly new appliances 2022, updated downstairs bath 2023 & hot water boiler 2024. Impressive home, a must see, don't miss out! (id:29935)
0 La Manche Road
La Manche, Newfoundland & Labrador
UNIQUE & ONE OF A KIND!!! Very seldomly does an opportunity like this come along! Nestled on a private lot on the doorsteps to one of the most popular parts of the East Coast Trail (The La Manche suspension bridge) you will find this unique property! The perfect place to spend your weekends unwinding from busy city life or to use as an Air B&B and take advantage of the high volumes of foot traffic which past by, the possibilities are endless! (id:29935)
2349 Kashagawigamog Lake Road
Haliburton, Ontario
Discover your idyllic escape in Haliburton, where nature's beauty meets modern comfort. This enchanting cottage boasts not only a breathtaking view of the serene waters but also six inviting bedrooms, ensuring ample space for family and friends to unwind and create lasting memories. Step onto the large dock, a gateway to water-sports and lively entertainment. Or enjoy a glass of wine while taking in the beautiful view of the stunning sunsets. Upgrades include a new metal roof and revamped insulation in 2021, and brand-new A.C., furnace, hot water tank, and propane tanks installed in 2023, every detail has been meticulously attended to for your peace of mind. Moreover, the fully renovated basement offers even more space for relaxation or entertainment, adding to the allure of this remarkable retreat. Whether you seek quiet moments of reflection or vibrant gatherings with loved ones, this cottage provides the perfect setting for it all. Embrace the tranquility, indulge in the breathtaking views, and revel in the luxury of six spacious bedrooms in your Haliburton haven. Your dream getaway awaits. (id:29935)
185 Fergusons Cove Road
Halifax, Nova Scotia
Embodying opulence and coastal tranquillity, this property is the ultimate culmination of your search. Halifax blends history, culture, and modernity into a captivating international city. Its maritime heritage, on the Atlantic, converges with a vibrant global atmosphere, and prestigious universities and embraces the convergence of tradition and progress in this vibrant coastal haven. Halifax seamlessly intertwines history, culture, and modernity, crafting an engaging international cityscape. Its maritime legacy along the Atlantic converges with a dynamic global ambiance. Distinguished universities amplify intellectual growth, embodying the fusion of tradition and progress. A brief drive links Fergusons Cove to Halifax's vibrant urban offerings. The tranquil Purcell's Cove enclave's proximity to Halifax achieves an ideal equilibrium between serenity and accessibility. A haven for water enthusiasts, the cove's sheltered harbour offers sailing, kayaking, and boating. The shoreline tempts strolls, picnics, and waterfront contemplation. Purcell's Cove embodies the synergy between urbanity and nature. It offers a comprehensive lifestyle beyond just a home. Enhancements like the new patio, pergola, hot tub, and renovated terraced gardens have transformed the property into an expansive indoor-outdoor entertainment haven. This multi-million executive property offers an unmatched chance to embrace luxury, comfort, and nature. With a commanding waterfront presence and meticulously designed interiors, every aspect caters to the discerning buyer. This extraordinary Halifax Harbour residence merges stunning waterfront views with sophistication, offering a rare opportunity to own a coveted piece of Halifax real estate.Please see full description in documents! (id:29935)
92 First Street
Mount Elgin, Ontario
Welcome to Spring Lake RV Resort. Here you'll find a rare opportunity to purchase a wonderful seasonal Home. This unit is located at the back of the park and offers additional privacy. This is a 1 bedroom, 1 bathroom home with a large add on room being used as family room. It was built in 2008 and comes with modern decor and design. Vaulted ceiling front to back. Living room with electric fireplace and patio walk out to covered front porch. Kitchen offers lots of cabinet and pantry space. The spacious bedroom is located at the back of the home and away from noise. You'll love the carport at the front, enough room to park two vehicles. Maybe the best part is the fact that everything Spring Lake has to offer is within walking distance, walk to the lake for swimming, sun bathing or fishing. Take a kayak/Canoe and explore the area. take the kids to the play ground or sit at the camp fires. Everything you'll need for great summer get aways is located in this Park. Plus its only a short drive to Tillsonburg and Ingersoll and close to the 401. This is a six month seasonal park. Opens May 1 to October 31. 2024 Park fees have been paid in full. ( 3725.00 + hst.) This home is move in ready, includes fridge, stove, washer, dryer, sofas and bedroom set. 7'x7' storage shed also included. (id:29935)

