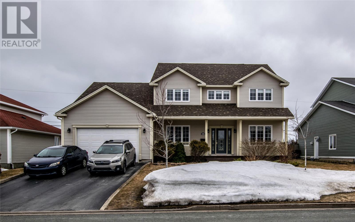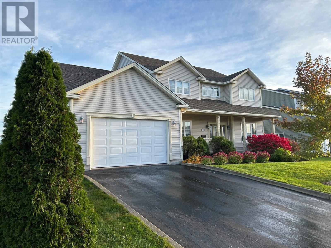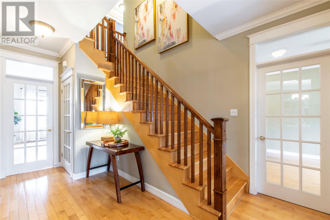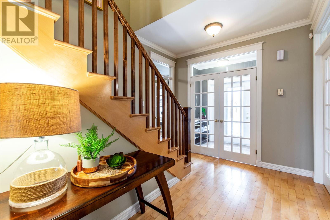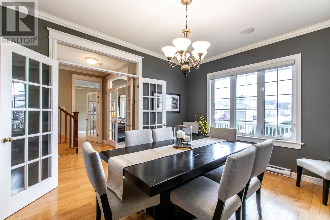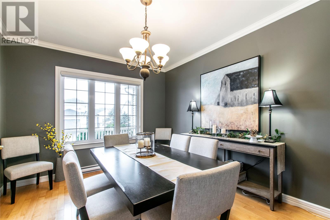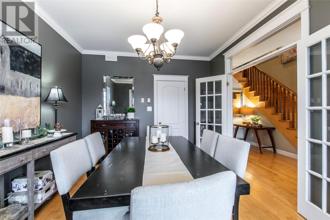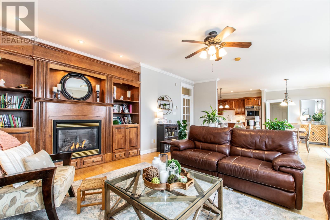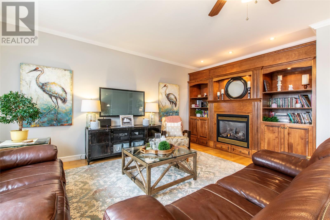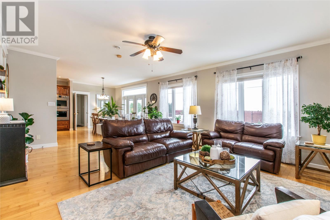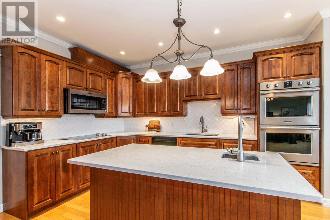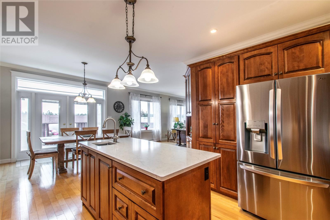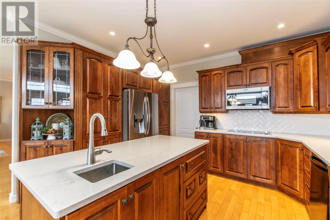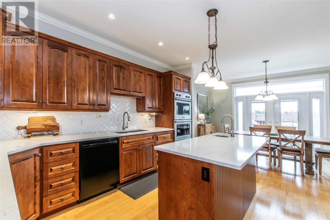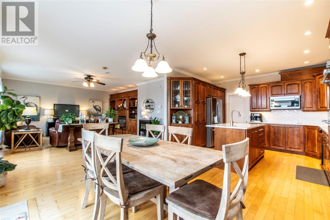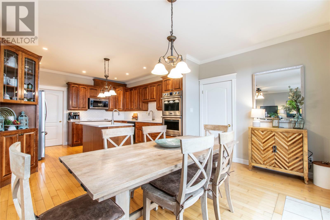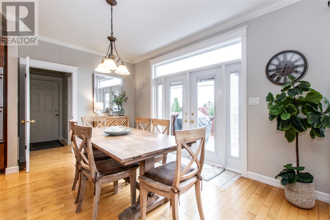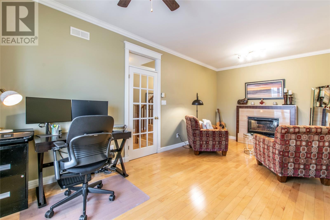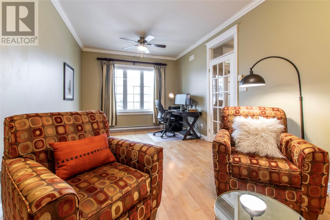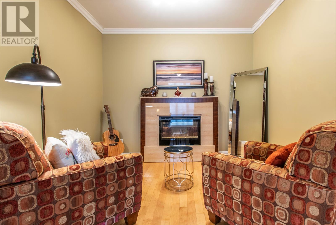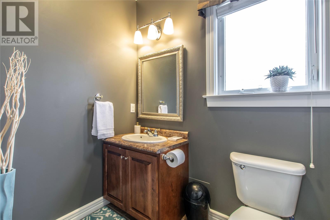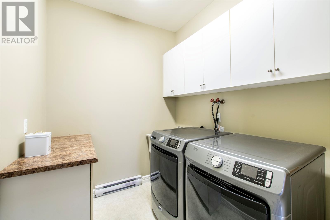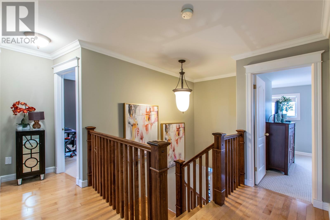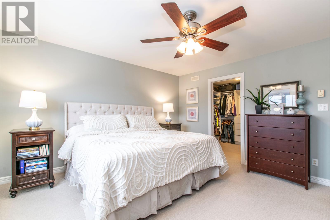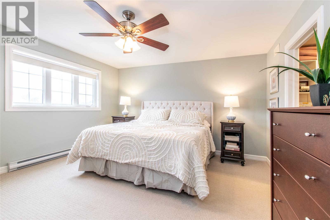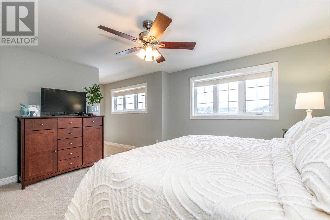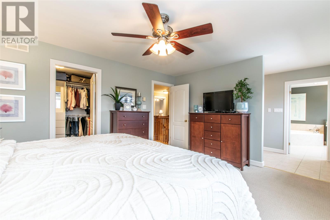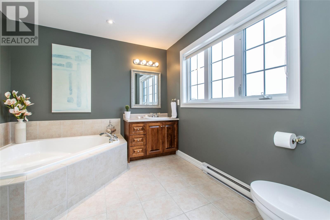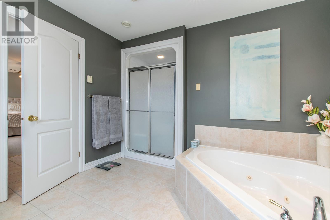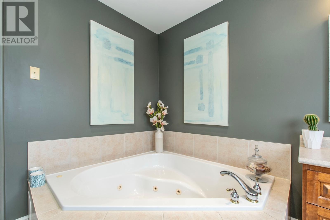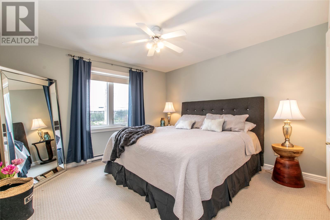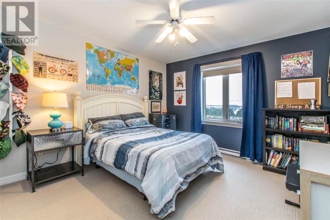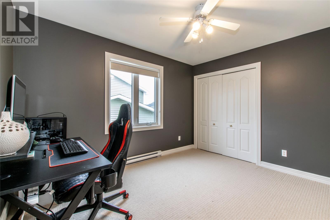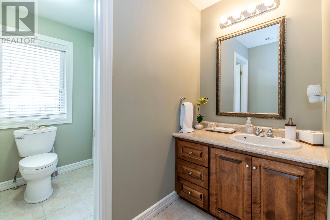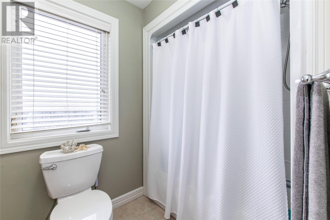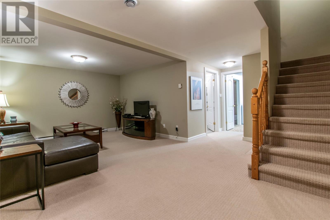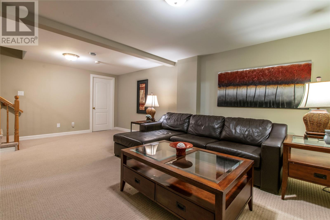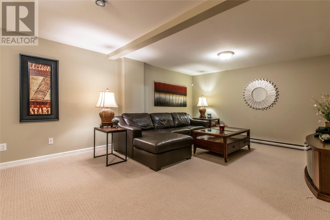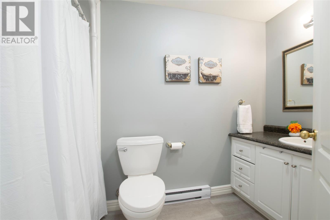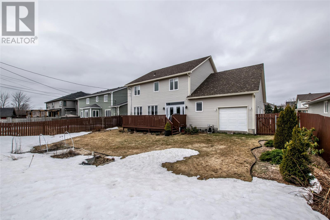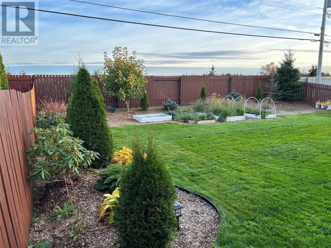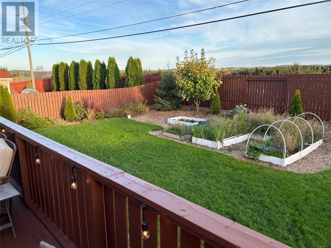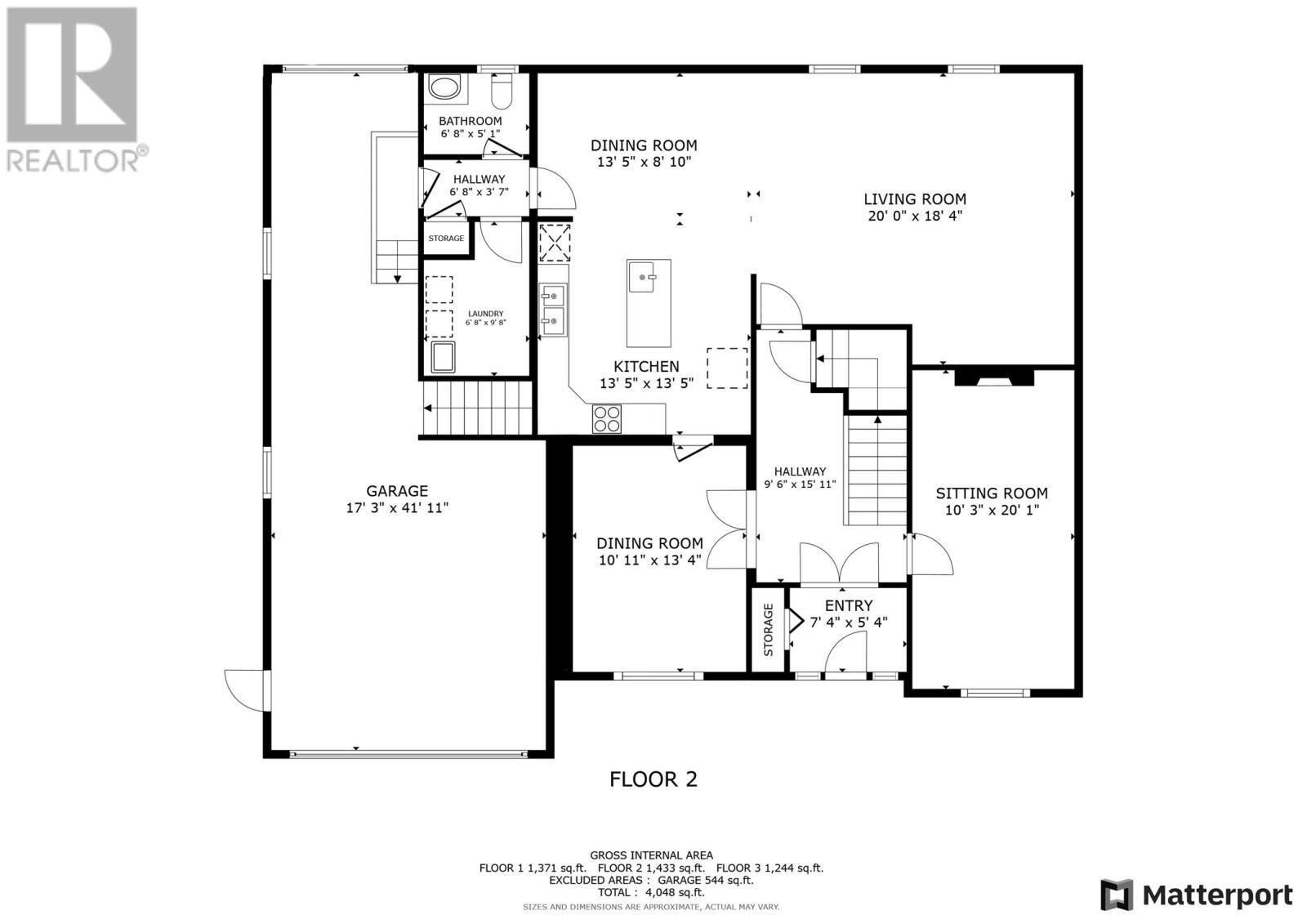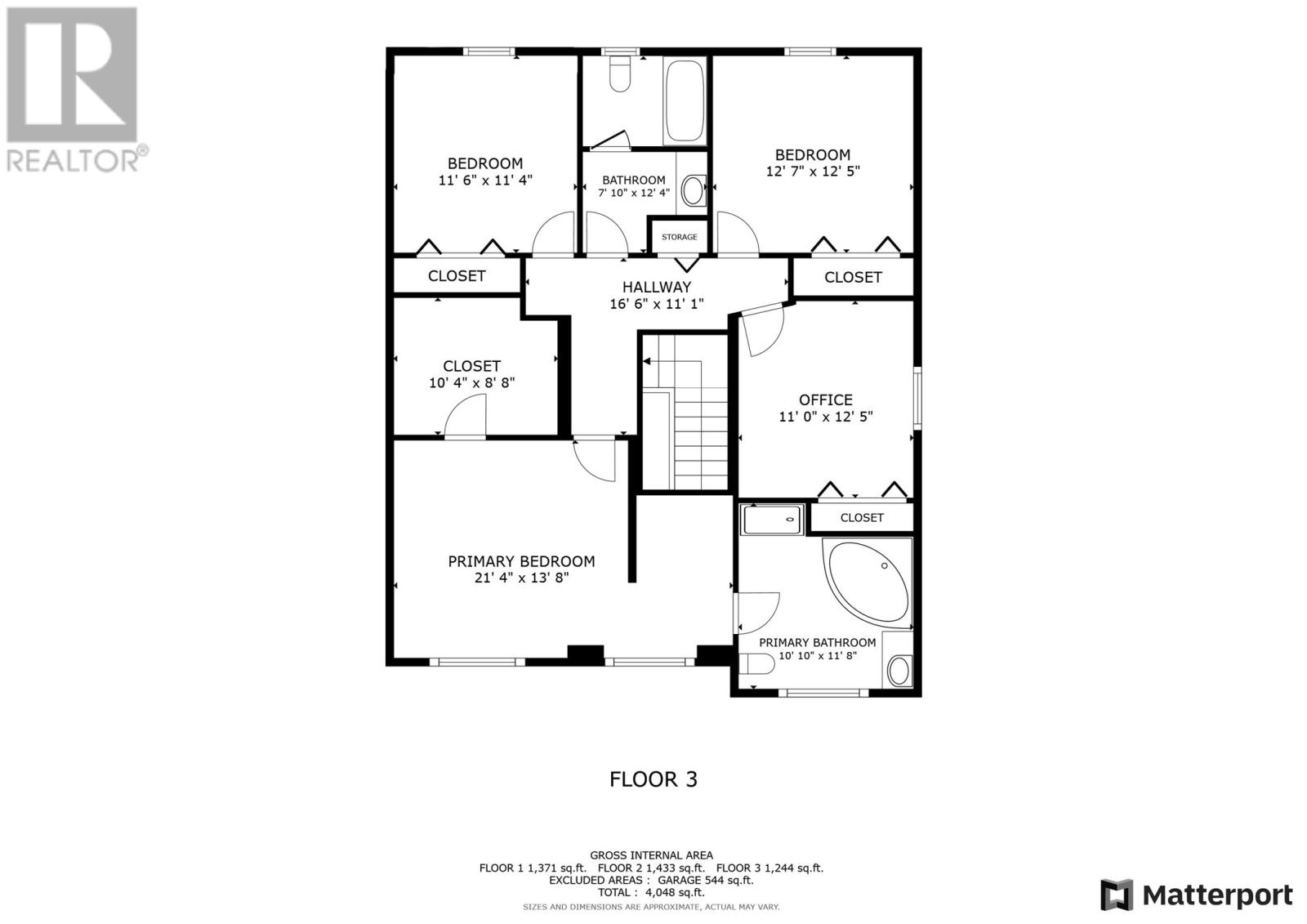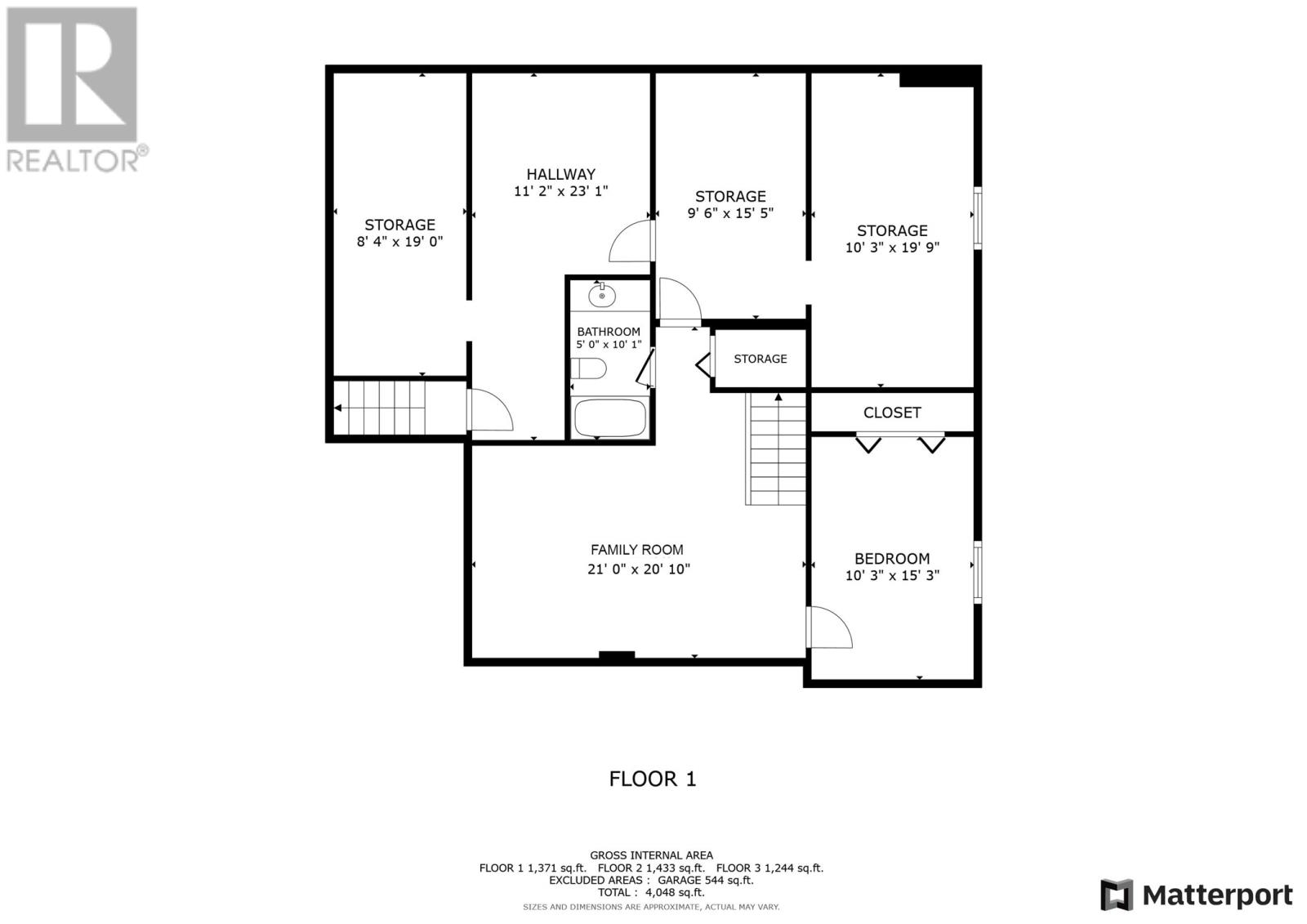5 Bedroom
4 Bathroom
4048 sqft
2 Level
Fireplace
Baseboard Heaters
Landscaped
$689,900
Located in a mature, family friendly, highly coveted neighborhood, this executive 4+1 bedroom home is sure to impress! Strategically situated on an oversized, level, landscaped lot with ideal sun exposure. Designed with entertaining & family functionality in mind, the impressive main floor, featuring 9ft ceilings & transoms, consists of the open concept kitchen/dining/living space spanning the rear of the home, with large windows overlooking the garden. The kitchen is a chef's delight with solid surface counter tops, island with prep sink, backsplash & updated stainless steel appliances. The cozy family has propane fireplace & built ins. All this with the bonus of a formal dining room with kitchen access & formal living room. Convenient main floor laundry, powder room & garage access (2 1/2 bay with third garage door opening to garden). The hardwood staircase leads to 4 well-proportioned bedrooms, including the primary suite with large walk-in closet & over sized spa inspired ensuite with jetted tub & separate shower & main 4-piece family bathroom with functional layout. The lower level, with convenient garage access, has rec room, fifth bedroom, full bathroom, & bonus rooms perfect for additional storage, home gym, office, playroom, etc. The landscaped, fenced rear garden is complete with patio, raised flower beds, perennials & shrubbery .. a true gardener's dream. Extremely well-maintained; shingles replaced 2021, mostly new appliances 2022, updated downstairs bath 2023 & hot water boiler 2024. Impressive home, a must see, don't miss out! (id:29935)
Property Details
|
MLS® Number
|
1269542 |
|
Property Type
|
Single Family |
|
Amenities Near By
|
Recreation, Shopping |
|
Equipment Type
|
Propane Tank |
|
Rental Equipment Type
|
Propane Tank |
Building
|
Bathroom Total
|
4 |
|
Bedrooms Above Ground
|
4 |
|
Bedrooms Below Ground
|
1 |
|
Bedrooms Total
|
5 |
|
Architectural Style
|
2 Level |
|
Constructed Date
|
2004 |
|
Construction Style Attachment
|
Detached |
|
Exterior Finish
|
Vinyl Siding |
|
Fireplace Fuel
|
Propane |
|
Fireplace Present
|
Yes |
|
Fireplace Type
|
Insert |
|
Flooring Type
|
Hardwood, Mixed Flooring |
|
Foundation Type
|
Concrete |
|
Half Bath Total
|
1 |
|
Heating Fuel
|
Electric |
|
Heating Type
|
Baseboard Heaters |
|
Stories Total
|
2 |
|
Size Interior
|
4048 Sqft |
|
Type
|
House |
|
Utility Water
|
Municipal Water |
Parking
Land
|
Access Type
|
Year-round Access |
|
Acreage
|
No |
|
Land Amenities
|
Recreation, Shopping |
|
Landscape Features
|
Landscaped |
|
Sewer
|
Municipal Sewage System |
|
Size Irregular
|
68x133 |
|
Size Total Text
|
68x133|under 1/2 Acre |
|
Zoning Description
|
Res. |
Rooms
| Level |
Type |
Length |
Width |
Dimensions |
|
Second Level |
Bath (# Pieces 1-6) |
|
|
7.10X12.41 4PC |
|
Second Level |
Bedroom |
|
|
11.0X12.5 |
|
Second Level |
Bedroom |
|
|
12.7X12.5 |
|
Second Level |
Bedroom |
|
|
11.6X11.4 |
|
Second Level |
Ensuite |
|
|
10.10X11.8 4PC |
|
Second Level |
Storage |
|
|
10.4x8.8 WIC |
|
Second Level |
Primary Bedroom |
|
|
21.4x13.8 |
|
Basement |
Storage |
|
|
10.3X19.9 |
|
Basement |
Storage |
|
|
9.6X15.5 |
|
Basement |
Bath (# Pieces 1-6) |
|
|
5.0X10.1 4PC |
|
Basement |
Bedroom |
|
|
10.3X15.3 |
|
Basement |
Recreation Room |
|
|
21.0X20.10 |
|
Basement |
Storage |
|
|
8.4X19.0 |
|
Main Level |
Not Known |
|
|
17.3x41.11 |
|
Main Level |
Laundry Room |
|
|
6.8X9.8 |
|
Main Level |
Bath (# Pieces 1-6) |
|
|
6.8x5.1 2PC |
|
Main Level |
Dining Room |
|
|
13.5x8.10 |
|
Main Level |
Living Room |
|
|
20.0x18.4 |
|
Main Level |
Kitchen |
|
|
13.5x13.5 |
|
Main Level |
Foyer |
|
|
9.6x15.11 |
|
Main Level |
Dining Room |
|
|
10.11x13.4 |
|
Main Level |
Living Room |
|
|
10.3x20.1 |
|
Main Level |
Porch |
|
|
7.4x5.4 |
https://www.realtor.ca/real-estate/26729449/36-collingwood-crescent-mount-pearl

