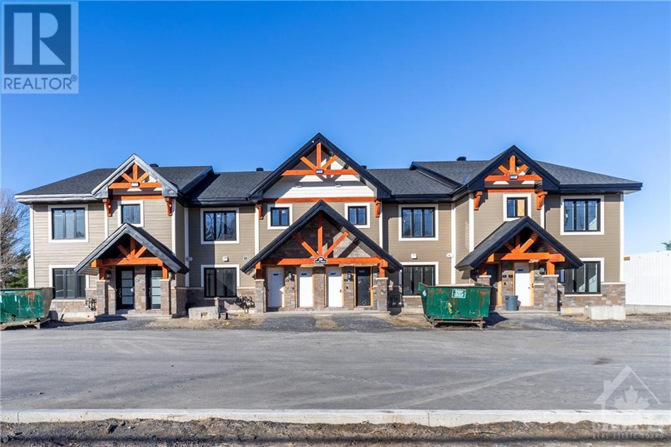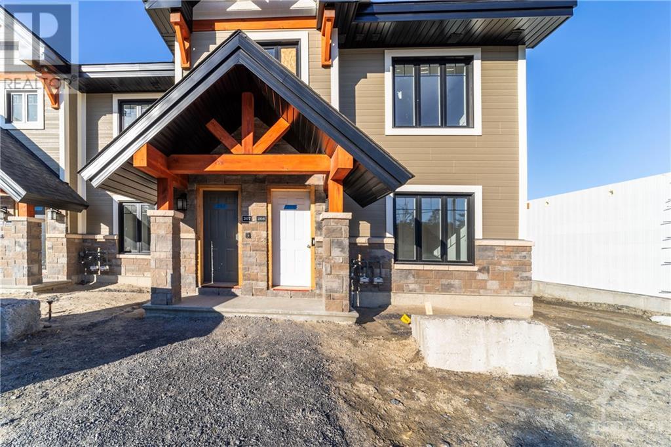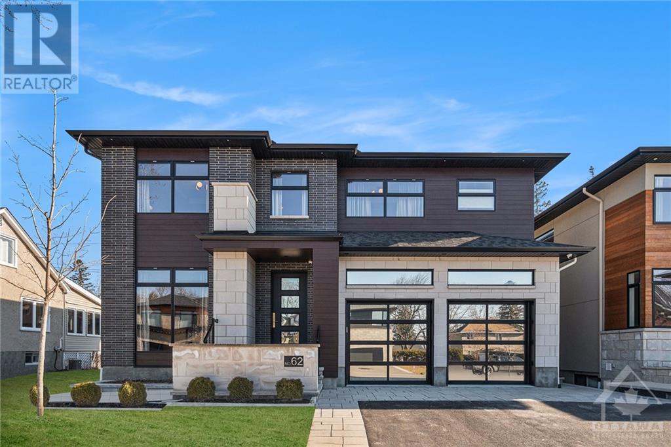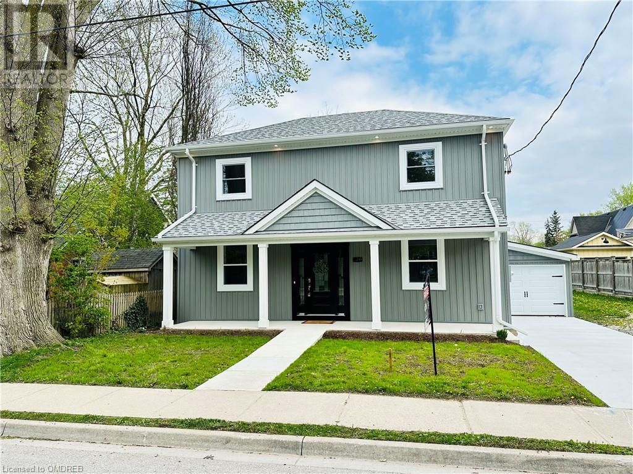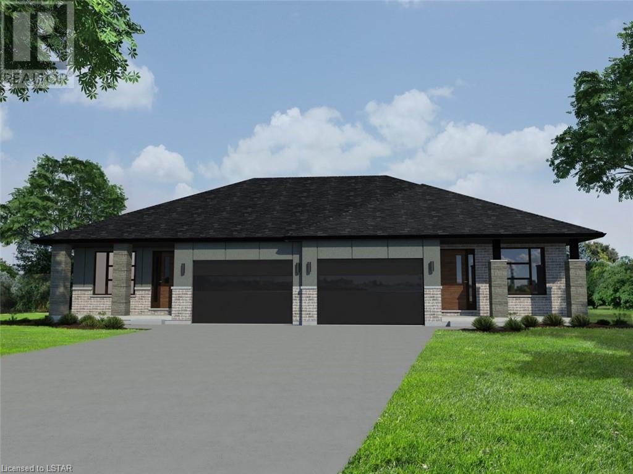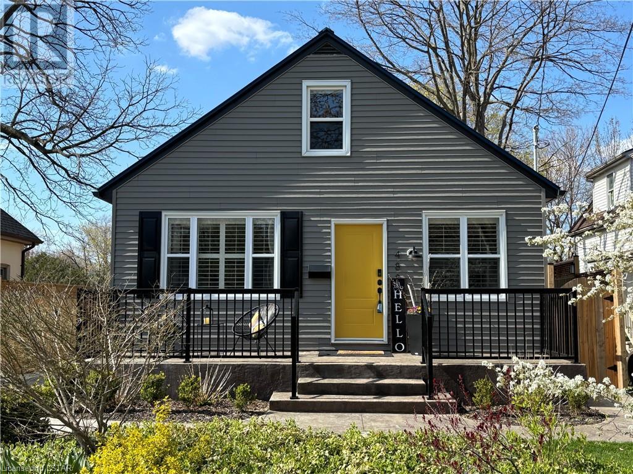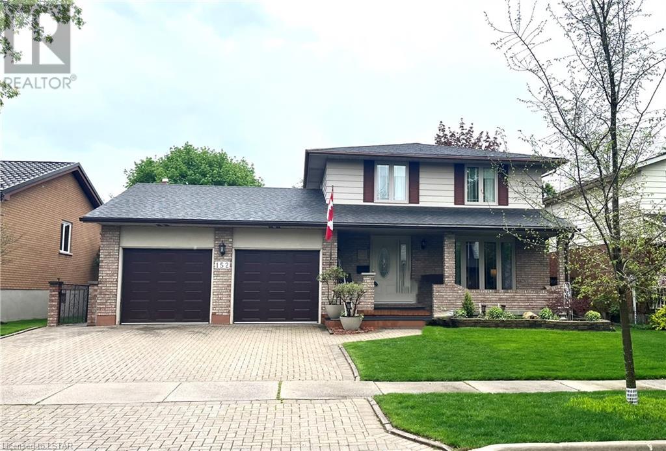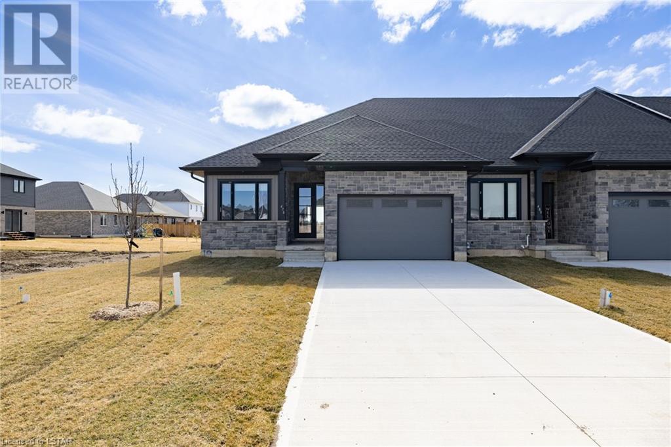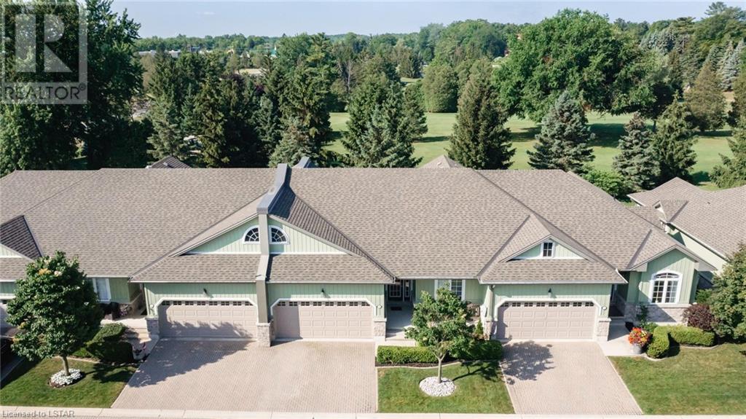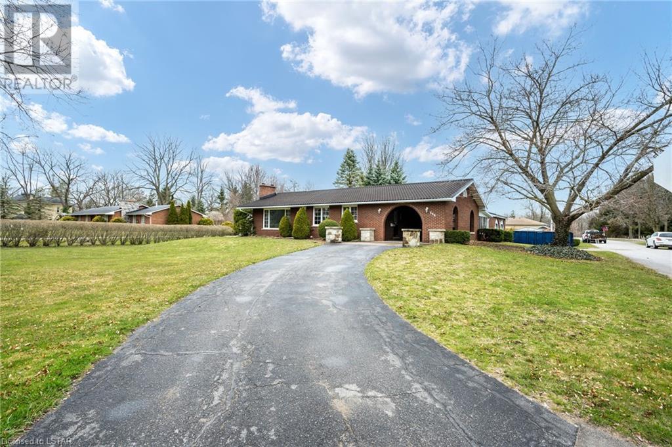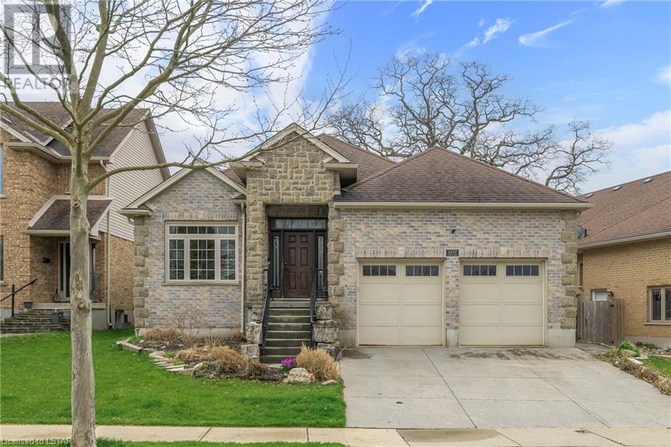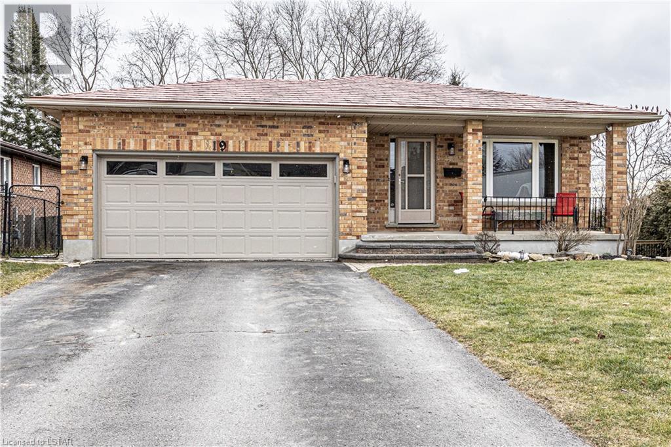310 Montee Outaouais Street Unit#203
Rockland, Ontario
Limited time promotions, purchase price includes 10K rebate. Nestled on the prestigious Rockland Golf Course, Domaine du Golf offers breathtaking views. Entirely built with concrete assuring soundproofing throughout, efficient radiant floor heating - these open concept floorplans will amaze you. Lower middle unit, 2 Bedrooms and 2 Baths. This unit includes 11K+ ugrades: Kitchen: trendy 2-tone cabinets w/ 48" upper cabinets, pots and pans drawers, soft close, quartz counters, extended breakfast bar island, ceramic backsplash and under counter lighting. Primary bedroom includes a beautiful 4pc ensuite w/upgraded quartz countertop. Convenient in-suite laundry. Enjoy your morning coffee on the three-season balcony(20'0"x7'0") with retractable panoramic windows while watching nature. Each unit comes with a storage locker (2'6"x7'0") on the balcony + plenty of storage inside the condo. This condo includes 11K in upgrades. (id:29935)
310 Montee Outaouais Street Unit#208
Rockland, Ontario
Move in Summer 2024!! Nestled on the prestigious Rockland Golf Course, Domaine du Golf offers breathtaking views. Entirely built with concrete assuring soundproofing throughout, efficient radiant floor heating - these open concept floorplans will amaze you. Lower end unit, 2 Bedrooms and 1 Bath. This condo includes 6K+ in upgrades: Kitchen features upgraded cabinets and hardware, soft close, quartz counters, extended breakfast bar island, ceramic backsplash and under counter lighting. Main bathroom includes upgraded quartz countertop. Convenient and practical large laundry room with extra storage. Enjoy your morning coffee on the three-season balcony(20'0"x7'0") with retractable panoramic windows while watching nature. Each unit comes with a storage locker (2'6"x7'0") on the balcony + plenty of storage inside the condo. This condo includes 6K+ in upgrades. (id:29935)
62 St Claire Avenue
Ottawa, Ontario
Welcome to 62 St Claire Ave, where modern style seamlessly blends with vintage vibes, creating a luxurious living experience with meticulous attention to detail, high-end finishes & 9' Ceilings throughout. Entering the foyer, you're greeted by elegant marble-patterned floors. Dining RM dazzles with an Eichholtz Chandelier, adding opulence & charm. Office has barn doors w/intricate moldings. Gourmet kitchen hosts Butler's Pantry, Blanco Sil granite sink, quartz counters, complemented by Fisher & Paykel appliances. Relax by Gas FP w/black hexagon marble feature wall, granite mantle & imported Prism light fixtures. Primary bedrm has Walk-Out Balcony & a Glamourous W.I.C. w/Custom Make-Up Vanity. Heated Floor in 5pc Ensuite w/floating vanity & exquisite marble tiling. Enjoy the composite deck, Gazebo, mirrored garage doors & artificial turf area, creating the perfect outdoor oasis. Don't miss opportunity to make this exceptional property your new home. Luxury & comfort await at every turn. (id:29935)
215 Church Street
Stratford, Ontario
The wait is over… Welcome home. Pause what you're doing and call now to book your private viewing of this meticulously renovated and updated Church Street gem! The freshly seeded lawn will soon burst with vibrant green grass for you to enjoy this spring. Picture lush green ferns adorning the county-inspired front porch! As you step inside, prepare to be stunned by the abundance of natural light and the overwhelmingly modern and stylish surroundings. No detail was overlooked in this amazing transformation. The list of new items is endless; you have to see it for yourself. The kitchen is newly custom-made, featuring quality quartz countertops, brand-new appliances and a motion sensing faucet. Let's not forget the excellent utilization of space, providing an enormous amount of cabinets, a separate, sizable pantry, and last but not least, a coffee (or cocktail) prep area! Just off the kitchen, you'll find a convenient powder room and hidden main-floor laundry, as well as a large walkout to the brand-new back deck. Another highlight of the main floor is a spacious and functional living room, with an attached flex room – perfect for an office space, playroom, or even a main-floor bedroom. Heading up the beautiful staircase, you'll be greeted by a gorgeous primary bedroom with functional ensuite access. The multi-spray shower, the jetted tub... what more could you ask for? The primary bedroom also boasts a luxurious walk-in closet complete with an amazing closet system – a must-see! Two other spacious bedrooms complete the upper floor. And last but not least, you'll love the concrete driveway, attached garage complete with an EV charger and huge backyard! (id:29935)
54 Silverleaf Path
St. Thomas, Ontario
Welcome to 54 Silverleaf Path in Doug Tarry Homes' Miller's Pond! This 1200 square foot, semi-detached bungalow with 1.5 car garage is the perfect home for a young family or empty-nester. This home features all main floor living with 2 bedrooms, laundry, open concept kitchen with quartz countertop island, large pantry, carpeted bedrooms for maximum warmth and hardwood/ceramic flooring throughout. The primary bedroom features a walk-in closet and 3-piece ensuite bathroom. The Easton plan comes with an unfinished basement with loads of potential to include a large rec room, 2 additional bedrooms and it's already roughed in for a 3 or 4 piece bath! 54 Silverleaf Path is in the perfect location with a stone's throw to Parish Park (voted St. Thomas' best park 2021!). Miller's Pond is on the south side of St. Thomas, within walking distance of trails, St. Joseph's High School, Fanshawe College St. Thomas Campus, and the Doug Tarry Sports Complex. Not only is this home perfectly situated in a beautiful new subdivision, but it's just a 10 minute drive to the beaches of Port Stanley! The Easton Plan is Energy Star certified and Net Zero Ready. This home is move in ready and waiting for its first owner. Book a private viewing today to make 54 Silverleaf Path your new home! (id:29935)
488 Central Avenue
London, Ontario
Welcome to your dream home in the heart of convenience and charm! Nestled close to downtown, bus routes, and sought-after schools, this immaculate home has two bedrooms on the main floor, along with the option for a third bedroom in the private, spacious loft. The main level features a charming 3 pc. bath, highlighted by an inviting vintage clawfoot tub, while the basement boasts an additional updated 3 pc. bath with a large tiled shower. Enjoy cooking in the modern, bright kitchen with granite countertops and a tile backsplash and easy access to the backyard. Entertain effortlessly in the combined living and dining area, enhanced by beautiful hardwood floors. The oversized stamped concrete front porch is perfect for relaxing evenings and morning coffees. Escape to your private oasis in the expansive landscaped and fenced backyard, complete with multiple decks, a shed for storage, and a luxurious hot tub to unwind after a long day. Don't miss your chance to call this place home! (id:29935)
152 Clarendon Crescent
London, Ontario
Welcome to this extremely well cared for home on a quiet street in a family friendly neighborhood. This large immaculate home has 3 large bedrooms and a full bathroom on the second floor. The main floor has a living room, a formal dining room, a large kitchen with island, a 2 piece bathroom and a beautiful family room with fireplace, hardwood floors and large south facing window. The lower level has a large recroom, 3 piece bathroom. A den/fourth bedroom, 20 ft cellar, laundry room with lots of storage. All updated high quality vinyl windows and doors, central vacuum, 40 year shingles, furnace and A/C have had yearly maintenance. The exterior is very private with a fully fenced lot and a large deck overlooking a beautifully landscaped yard and gardens. oversized double garage and double driveway with lots of parking. close to schools, parks, public transit and easy access to 401 highway. (id:29935)
478 Kip Lane
Wyoming, Ontario
Discover the epitome of single-floor living with this exquisite home, free from condo fees. Featuring 2 bedrooms and a fully finished basement with an additional bedroom, it offers ample space for comfort and versatility. Step outside to your own slice of paradise – a large, covered porch overlooking a spacious private backyard. Inside, the kitchen boasts sleek hard surface counters and comes complete with luxurious Whirlpool appliances. Throughout the home, indulge in the elegance of luxury vinyl flooring throughout. This residence seamlessly combines practicality with sophistication, presenting an ideal opportunity to embrace modern living at its finest. Property tax & assessment not set. (id:29935)
5 Oakwood Links Lane
Grand Bend, Ontario
Looking for a more peaceful way of life? Welcome Home to 5 Oakwood Links Lane! Showcasing over 2800sqft of luxurious living, this townhome backing onto the Fairway of beautiful Oakwood Inn Golf Course & Resort has been impeccably maintained and upgraded throughout. A picturesque covered front porch welcomes you into the large front foyer that flows effortlessly into the open concept main floor with an abundance of windows, allowing natural light to flood in. Spacious living room with maple hardwood floors, custom Hunter Douglas window coverings and a contemporary kitchen featuring high-end Jenn Air stainless steel appliances, Meganite countertops, Marvel Beverage Centre and AYA Black Oak Custom Cabinetry, with oversized island and dining area displaying stunning vaulted ceiling detail with direct access to the oversized deck with awning, mature trees and a serene backdrop. The well-sized primary suite features a walk-in closet, 4pc spa-like ensuite bathroom with heated floors, walk-in shower and double sinks and patio doors to the sprawling back deck. An additional bedroom & 2pc bathroom and mudroom/laundry area complete the main floor. The finished lower level is complete with a welcoming family room, wall mounted gas fireplace-perfect for a cozy movie and games night and an additional two large bedrooms and 3pc bathroom with jacuzzi tub and heated floors. Additional features include a double car garage with inside entry, deep driveway and tasteful, professionally completed low-maintenance landscaping. This community is very well-kept and ideally located just steps from the shores of Lake Huron and all of the incredible amenities Grand Bend has to offer. This home must be seen to be truly appreciated! (id:29935)
296 Hastings Street Avenue
Parkhill, Ontario
Hard to find a lot this BIG! On a quiet, beautiful street near parks, churches and Main Street shopping, this well built, all brick home has so much to offer including a 2 car garage, oversized attached brick carport, 4 bedrooms, hot tub, a pond, new boiler, beautiful roof and plenty of space for any lifestyle. A little cosmetic work could make this home SHINE. Parkhill has a great grocery store, Tim Hortons, Subway, LCBO, gas stations, shops, YMCA, Rec centre, tennis courts, volleyball and baseball, restaurants, churches, schools, doctor and dental and much more. Everything that you need is here and only a 12 minute drive to Grand Bend and it's beaches. @0 minutes to Strathroy and 30 minutes to London. Evenn the U.S. border is less than an hour away. All Appliances included including the 3 fridges and Depp freezer. Home is being offered as-is as POA has not lived in home and cannot make any warranties or representation therein. (id:29935)
1633 Shore Road
London, Ontario
1633 Shore Road in sought after Riverbend, London is a spacious and elegant one floor home boasting features that can only be described as a dream home. 3 + 2 bedrooms and 3 full bathrooms perfect for accommodating family and guests, master bedroom includes ensuite and fabulous walk-in closet, main floor open concept kitchen and eating area, featured family great room with large windows overlooking the pool, dining area with sliding patio doors, convenient main floor laundry, lower level ideally finished with the 2 additional bedrooms, 3-piece bathroom and a sprawling games/family room with a cozy gas fireplace. Wait! There is more…a “to die for” backyard private oasis with an in-ground saltwater pool, double car garage with room for tools! Enjoy all that the New West 5 community has to offer. Let’s put a “welcome home” at this front door for you… (id:29935)
19 Riverview Road
Ingersoll, Ontario
Welcome to your perfect family home! Located in a serene neighborhood, this property is ideal for families or those seeking ample space for entertaining. Let's explore what this home has to offer: The heart of the home, featuring a open concept design that seamlessly connects the kitchen with the living spaces. Enjoy meals with family and friends in the dedicated dining area, offering plenty of space for gatherings and celebrations. The lower level boasts a walkout basement, providing easy access to the outdoors and flooding the space with natural light. This versatile area offers endless possibilities, whether you choose to use it as a recreational space, home office, or even as an in-law suite. The backyard is the perfect space for outdoor entertainment and relaxation with a multi-level deck and lots of trees for shade. The roof is a steel shingle roof providing lots of protection for years to come. The garage has an additional 30 amp panel installed and new insulation was recently done in the attic. Convenient access to amenities, schools, parks, and transportation. Don't miss out on the opportunity to make this property your new home! Schedule a viewing today! (id:29935)

