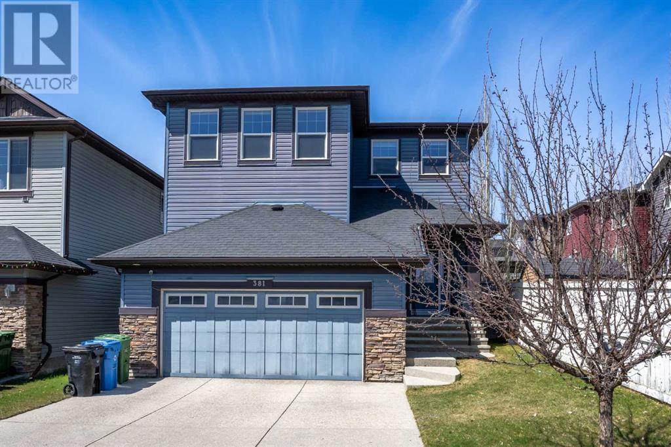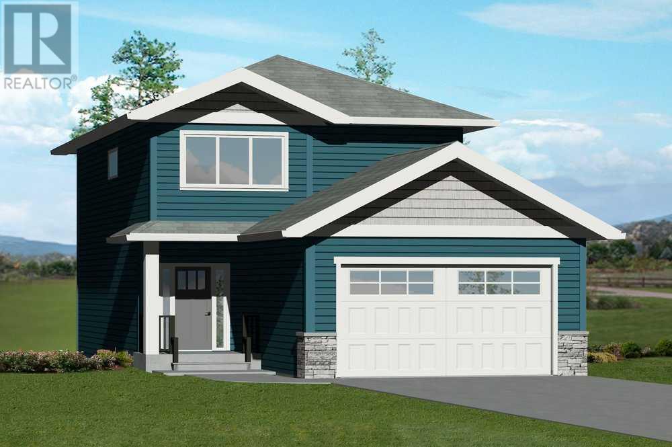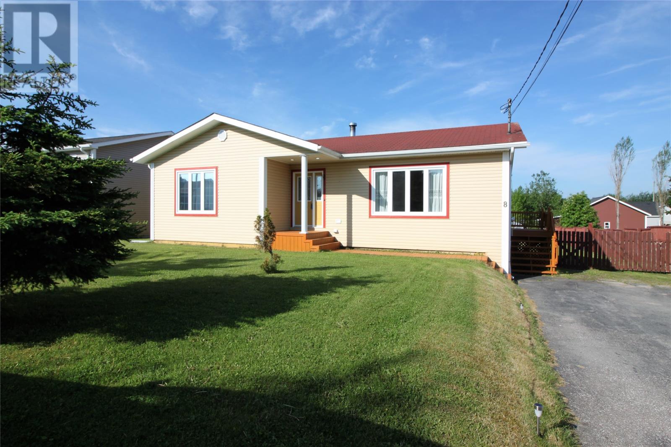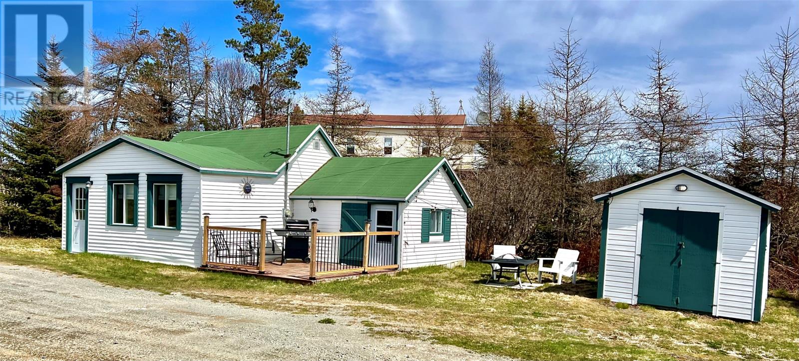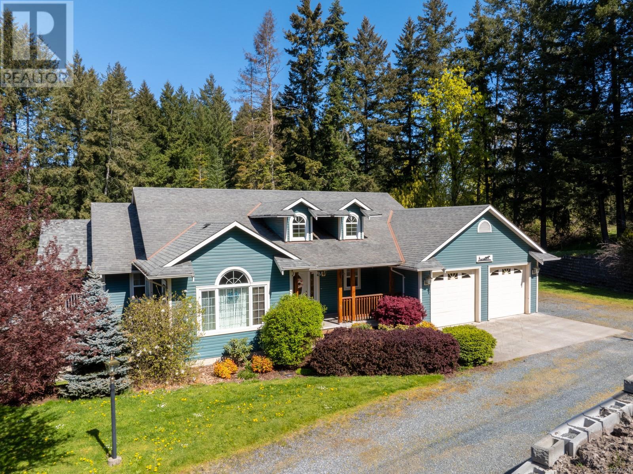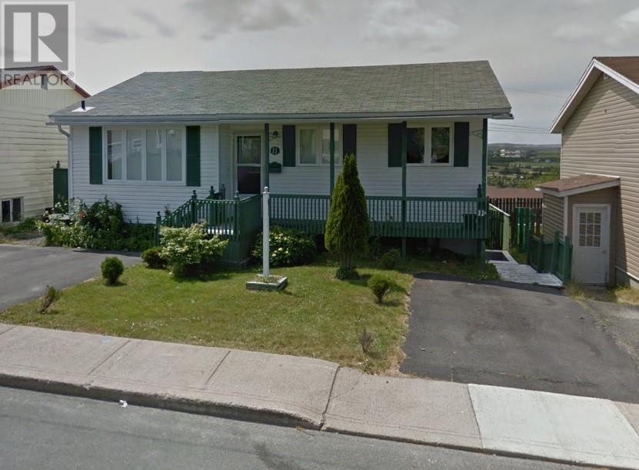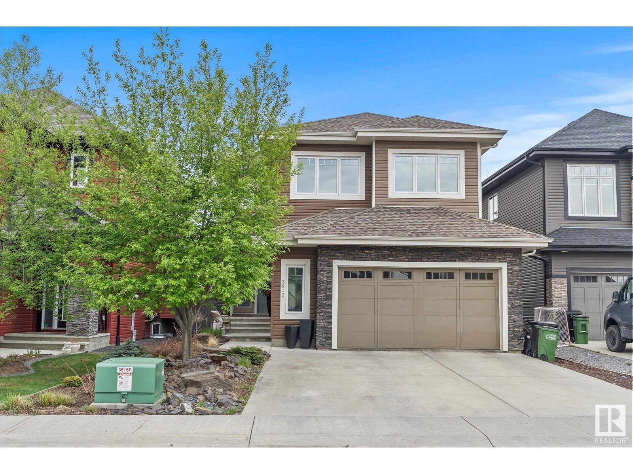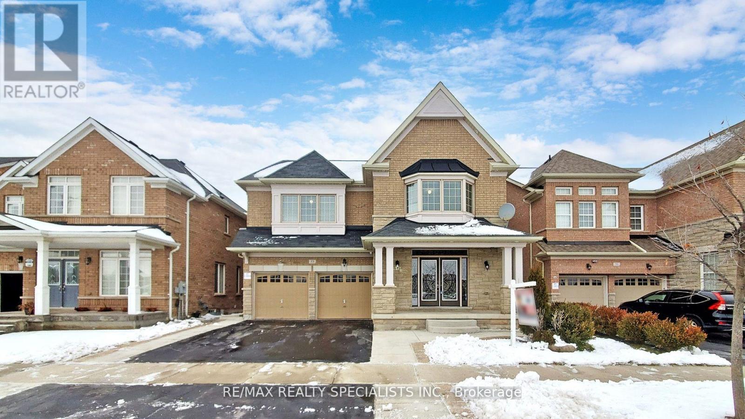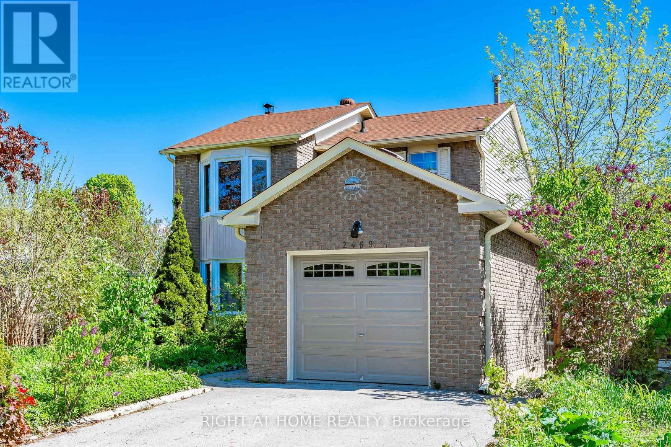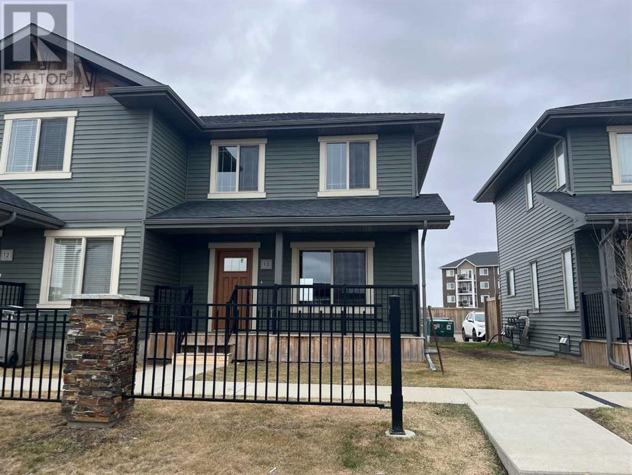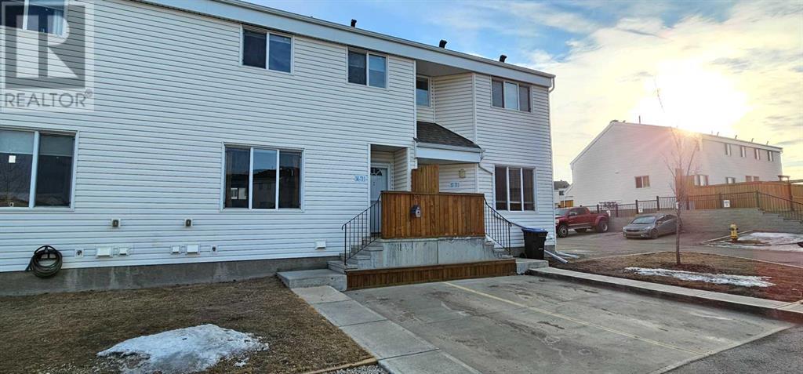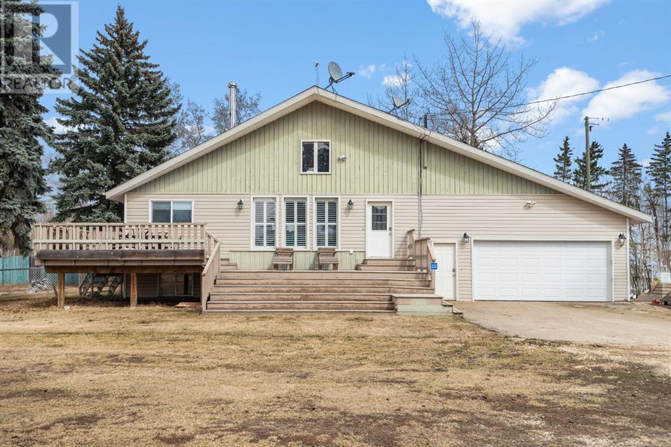381 Evanspark Circle Nw
Calgary, Alberta
Discover the home you didn't know you were waiting for! This stunning 6-bedroom home, spanning over 3,000 sqft, graces a tranquil street and is enveloped by wonderful neighbours. Just steps away from picturesque walking paths, transit, playground, and a vibrant park , this property promises not just a home but a thriving community lifestyle. This home welcomes & impresses from your first step in the front door w/ formal living room, a good size office with two sided fireplace. A bright open floor plan with expansive windows offering immense sunlight. Step into culinary in the gourmet kitchen adorned with upgraded stainless appliances, granite counters, and a central island designed for seamless entertaining. This kitchen is not just a space for cooking; it's a stylish and functional hub to elevate your dining and entertaining experience. Indulge in the ultimate comfort within the master bedroom, a spacious retreat that boasts a walk-in closet and a master en-suite. Pamper yourself in the well-appointed space featuring his and her vanities and a large corner tub. The thoughtfully designed upper floor goes beyond with the inclusion of a BONUS room and 4 bedrooms, ensuring every inch of this home is crafted for both relaxation and practical living. The FULLY FINISHED BASEMENT has 2 good sized bedroom, full bath and a family room perfect for making memories or a spot to relax and watch your favourite movie. This home comes complete with a well-maintained WEST FACING backyard and a large deck with gazebo. BONUS FEATURE: Central Air Conditioning unit so no more sweaty nights or sticky afternoons. A truly amazing location with all the amenities just minutes away. The only thing missing from this home is YOU! **VIRTUAL TOUR AVAILABLE** (id:29935)
28 Gardner Close
Cayley, Alberta
This newly constructed two-storey house is almost near completion and is sure to impress. With 3 bedrooms and 2.5 bathrooms, this home offers plenty of space for a growing family or those who love to entertain. The white cabinetry and quartz countertops give the kitchen a fresh and modern look, while the abundance of natural light creates a warm and inviting atmosphere throughout the home. The house features triple-pane windows, ensuring energy efficiency and sound insulation. The healthy solutions furnace provides clean and comfortable heating, while the 9-foot ceilings add a sense of spaciousness and luxury to the living areas. The open concept layout allows for seamless flow between the kitchen, dining, and living areas, making it easy to host gatherings or simply relax with loved ones. Step outside onto the beautiful deck, complete with trek decking and glass rails, with views to the west that will WOW you, perfect for enjoying the outdoors on warm summer days. With 1665 square feet of living space, a double garage, and a partially finished basement with outside walls drywalled and electrical completed, this house offers plenty of room to grow and personalize to your liking. The ICF foundation provides added insulation and energy efficiency, while the front yard will be landscaped and the back yard graded with topsoil, ready for your green thumb to make it your own. Located in the charming town of Cayley, AB, this two-storey house offers the perfect blend of small-town charm and 10 minutes away from modern amenities. Don't miss your chance to make this house your home. (id:29935)
8 Wallace Place
Deer Lake, Newfoundland & Labrador
Check out this bungalow located in town site - close to schools, shopping and recreation. There is a large backyard that is fully fenced, small shed and a paved driveway. This home is great for the growing family. The main level has an oversized living room, inviting front entrance, kitchen and dining space. There are three bedrooms, master has his/her closets and there is a full 4PC main bath. The basement has a laundry area, large rec room, 3PC bath, furnace room, bonus room and a walk-out basement plus storage area. This home has a wood and oil furnace along with baseboard electric heat on the main level. (id:29935)
3 Rocky Hill Road
Port Rexton, Newfoundland & Labrador
LOOK - GREAT AFFORDABLE option for this well sought after area of the Bonavista Peninsula! Would make the most amazing vacation property or with its year-round access even a full-time home (with a few tweaks). Located just minutes from loads of local attractions - like The Port Rexton Brewery, Skerwink & Fox island hiking trails, town of Trinity, short walk to beach areas plus direct access to trailway. The property has seen a newly renovated bathroom, updated thermostats, torch on roof (approx. 8 years) in addition there's a 11.6' x 9' shed for your storage needs. Did I mention it's being sold fully furnished and the new buyers just need to walk in and take possession - easy as that! Don't miss out on this one! (id:29935)
2049 Herd Rd
Duncan, British Columbia
BRING YOUR TOYS! Awesome custom built family home just outside of town! On just over 2.5 acres of flat, useable land backing onto the forest, this 5 bed + den/3 bath home has some great features! Generous living spaces with beautiful ash hardwood flooring, a fantastic covered deck overlooking the back yard and swimming pool for family gatherings, a large kitchen with oak cabinetry and loads of granite counter space! Home is heated via a heat pump for heating and cooling. The primary bedroom is large and has a 5pc ensuite and walk in closet. Above ground pool surrounded by cedar decking and pool has a new liner and heat from a heat pump! This home also has two 200amp meters, an RV plug, and a sanidump connected to the septic system. A dug well could be used for irrigation. Double garage and lots of extra parking as well as a 20x20 storage shed and an indoor workshop with welding plug. So much to appreciate with this property. Call your agent to view today! (id:29935)
11 Fahey Street
St. John's, Newfoundland & Labrador
Income Property Alert ! This 2-Apartment home located in Kilbride is move in ready with freshly painted, and cleaned main floor. Upstairs unit is has 5 appliances plus an extra fridge with 3 bedrooms/1 full bath/large living room with propane fireplace and a separate dining room. Lower level has an extra large storage room/rec room with the laundry on the lower floor as well. Downstairs unit has 4 appliances/2 bedrooms/1 bath/ separate entrance. Currently occupied with notice to vacate for July 31 (id:29935)
3912 Whitelaw Cl Sw
Edmonton, Alberta
Welcome to this stunning Kanvi Built home in Windermere on a cul-de-sac. Abundance of light, south west exposure with floor to ceiling windows across the back. Open concept floor plan with 10 foot ceilings in the entry and walkthrough mudroom. As few steps up to the newly renovated white custom kitchen with enormous island, quartz countertops with waterfall edge. Dining room and family room look onto the landscaped backyard, Upstairs, you will find a 3 spacious bedrooms, laundry, office and oversized media room. The primary has a generous sized 5 piece ensuite with soaker tub and walk in closet. The basement has a gorgeous bathroom with tiled shower, a 4th bedroom and walk in closet. A third family room complete this level. Many upgrades...freshly painted, landscaping, bbq pergola, lighting etc. Oversized garage with R/I gas, hot/cold water. Close to 2 schools, shopping, transit and the Henday and wonderful trails and ravine for walking, hiking, biking. (id:29935)
53 Heatherglen Drive
Brampton, Ontario
Absolutely Gorgeous & Spotless Detached Home built Front Elevation with Stone/Bricks Situated on * 45 Ft Ravine Lot* In The Prestigious Community Of Credit Valley, Offering 5 + 2 Bedrooms + Office + 5 Washrooms with Finished Look-Out Basement (2 Bedrooms,Kitchen,Living,4pc Bath) & 2 Separate Entrances; M/F 9 Ft Ceilings; Double Door Entry; Master Bedroom has 5 Pc Ensuite & 2 W/I His & Her Closets with Coffered Ceilings and view to Ravine ; All Bedrooms have washrooms Connected ; Oak Staircase; Pot Lights, Ceramics , Hardwood on Main Floor, New Laminate Floor on 2nd Level all Bedrooms; Laminate & Ceramics in Basement: (No carpet in entire House); Delightful Eat in Kitchen comes with Granite Counter Tops, Centre Island, S/S appliances & Breakfast Area Over-looks to Green-Built; ; All Bedrooms are very spacious.Main Floor Laundry With Access to 2 Car Garage.; 2nd Laundry connections in Basement **** EXTRAS **** ** Do Not Miss This House Backing on to Ravine & Fronting on to Park ** Finished Look Out Basement with Larger Windows & 2 Sep. Entrances ;Sellers & Listing Broker Do Not Warrant Retroft Status Of Finished Basement/ Sep. Entrance ; (id:29935)
2469 Cavendish Drive
Burlington, Ontario
Larger than it looks Brant Hills detached 3 Bedroom, 2.5 Bath home with large back yard and parking for 3 vehicles. Updates within the last year include front door, main and second floor carpeting, most windows, soffits and eavestroughs. Partially finished basement with wood fireplace and 3 pc bath. Walk to nearby parks, trails, schools, public transit and shopping. Quick closing available. (id:29935)
13, 3390 72 Avenue
Lloydminster, Alberta
Welcome to this thoughtfully designed 3-bed 2-bath townhouse condo in the Parkview neighborhood. Features of this home include neutral paint colors(just painted), open plan design, private second floor bedrooms, stainless steel appliances and ample storage in the unfinished basement. The main level hosts an eat in kitchen, the living room and a 2-piece powder room. Three spacious bedrooms and a 4-piece family bathroom are on the second level. The options of two outdoor areas are great for gatherings. Watch the world go by on the north facing front porch or have a quiet evening relaxing on the back deck. You will also appreciate the convenience of two assigned parking spaces. With its great location close to schools, parks and shopping this condo has a lot to offer. Call to view! (id:29935)
36, 711 Beacon Hill Drive
Fort Mcmurray, Alberta
WOW, This impressive home has been made into an HGTV dream with all the custom renovations that have been done. Bright with a modern farmhouse feel and no finish overlooked, this home is ready for you! The finishes in this home are stunning as you have features such as luxury vinyl plank flooring, quartz counters throughout, upgraded lighting, custom closets throughout designed by McMurray Custom Closets, black stainless steel appliances showcasing a double oven, and so much more. The main floor has a large living room with big windows allowing the sunlight to flood in and also has an incredible kitchen with a custom-built island, pantry and no shortage of cupboard space. Also, you have a half bathroom on the main level, which is rare in these units! The second floor has three spacious bedrooms and a full bathroom. The closets in each room are finished with custom organizers, and the second-floor bathroom is finished with a fully tiled shower and quartz counters. Now head to the fully finished basement and be impressed! The design of this area was thought-out to perfection. With features like an impressive wet bar, a full bathroom with a stunning stand-up shower, along with ample laundry space with storage and a folding counter, it's just the start. The basement also has an area where you can enjoy family game/ movie night and more space to put in a home office or gym! To cap this beautiful home, you can head out to the back and see a cozy, private deck that you can enjoy year-round. This home is low-maintenance and high in quality, and located in the family-orientated neighbourhood of BeaconHill. Here you have schools, parks, stunning walking trails, some essential shops, a dog park, and you are only minutes to Highway 63 South as well as access to downtown. This property comes with one driveway parking spot but you also have an option to get a second spot via monthly rental. Check out the 3D guided tour, and don't miss out on this incredible home! (id:29935)
232, 28128 Township Road 412
Rural Lacombe County, Alberta
Looking for cozy and charming lake living? This is it! Beaming with natural light, this A-Frame home has 3 bedrooms + a loft and 3 bathrooms situated on 0.25 acres just a short walk from Wilson's Beach on Gull Lake. The living room beams with natural light and has a statement wood stove fireplace with a floor to ceiling tile surround. The main floor windows feature custom wood shutters. The recently renovated primary features new paint and flooring with a new tile shower and double vanity in the brand new 4 piece ensuite. There is a loft that could be easily converted into a bedroom above the kitchen. Downstairs, you will find 2 more bedrooms, a dry bar, another 4 piece bathroom, with, wait for it, ~ heated tile floors ~ and even your own sauna! The attached double garage is fixed with a newer heater perfect for parking your vehicles or lake toys! The fenced yard is perfect for kids, pets, and to enjoy all your summer get togethers, while the other side of the house has tons of storage for toys, extra vehicles, and a boat! The front multi-level porch is perfect for sipping coffee and you always can enjoy the new back deck as well! Only 30 minutes to Red Deer or Lacombe and close to numerous amenities like Anderson Park, Gull Lake Honey Company, walking trails, beach access and boat launches. New Sump, Garage Heater & Fridge only 1 year old, Shingles (2015). (id:29935)

