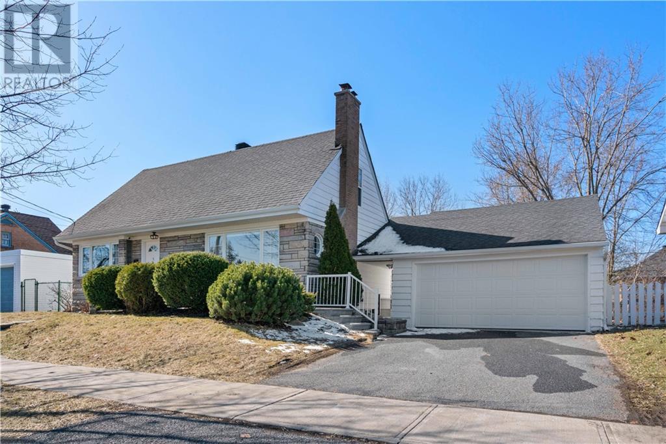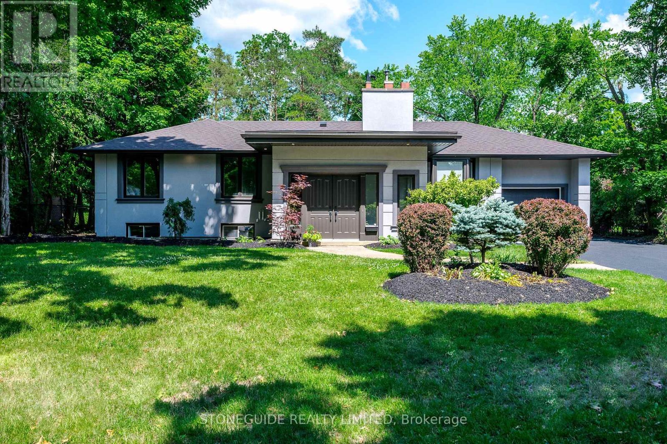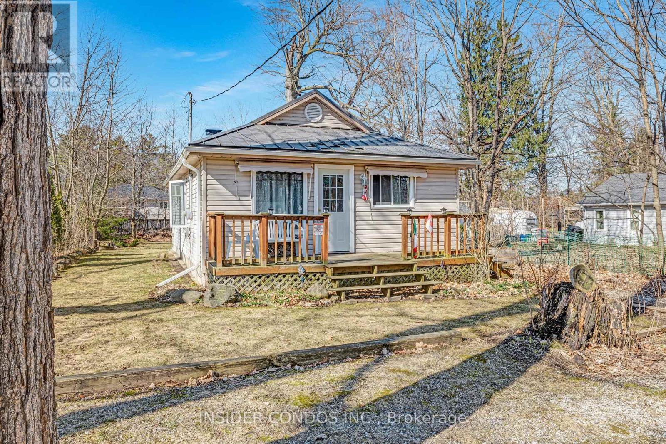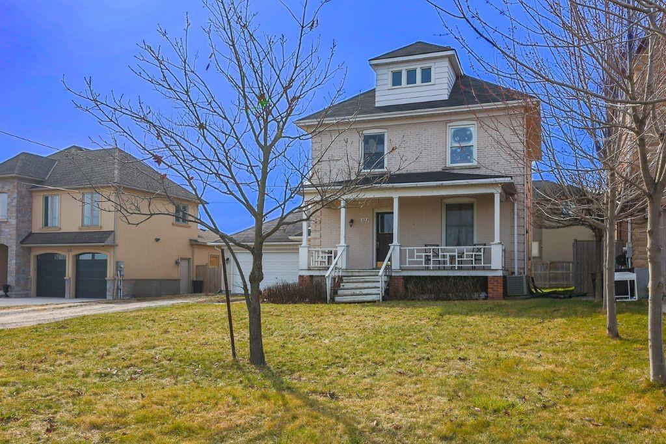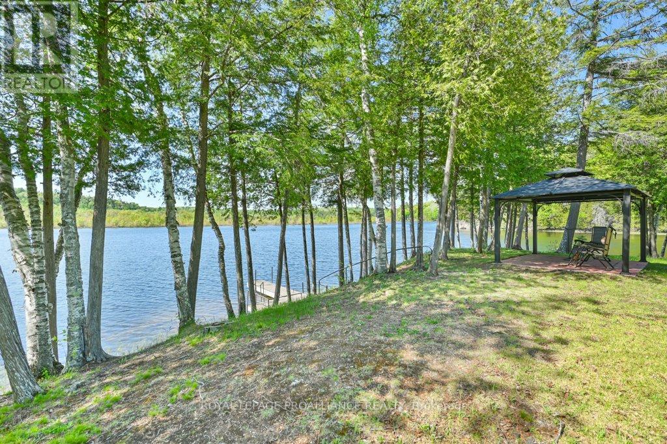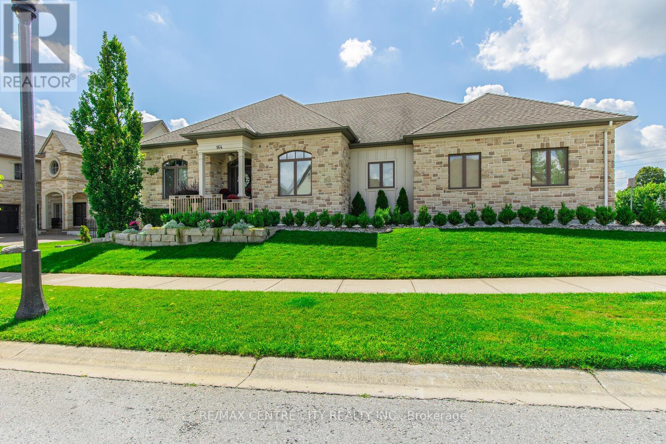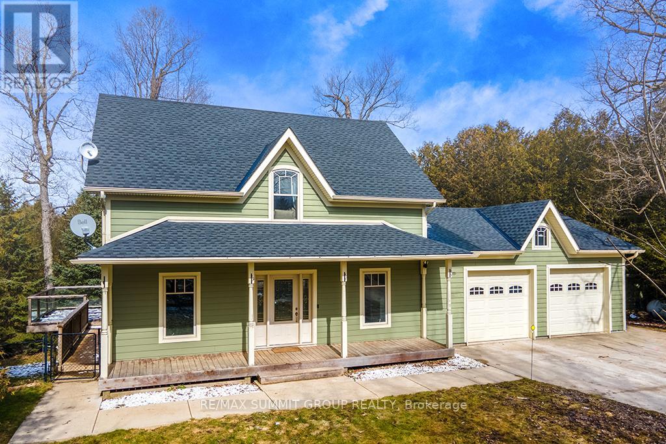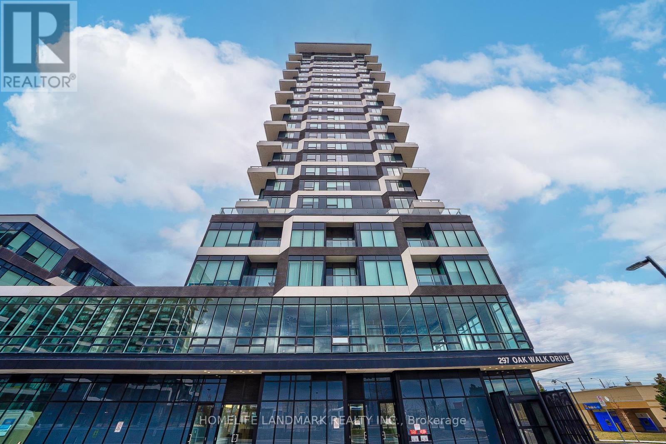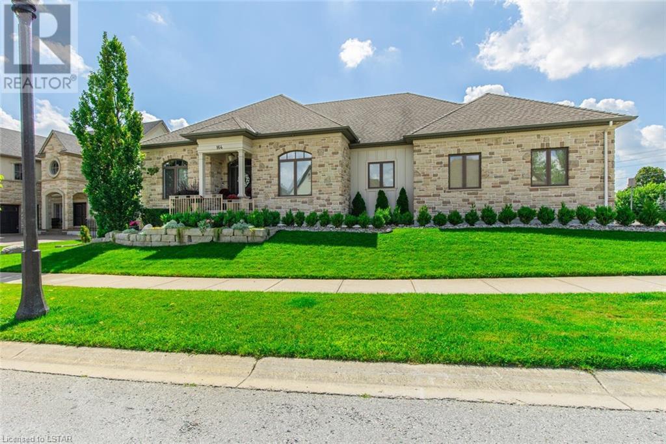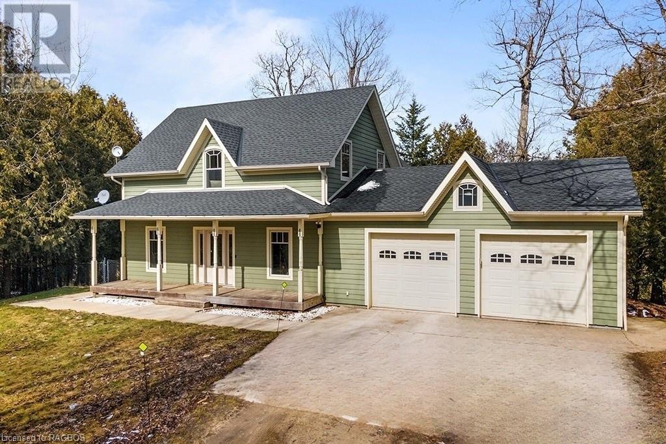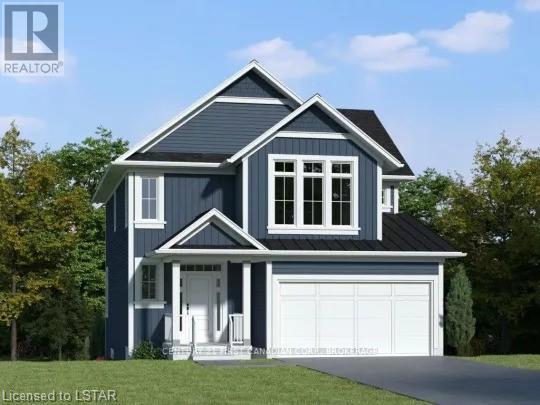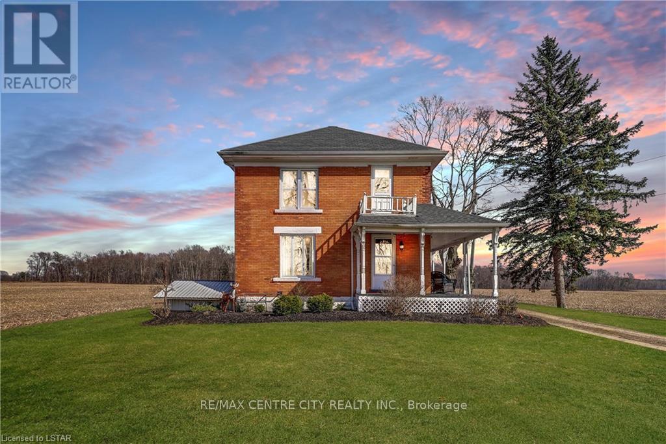5 Mackay Avenue
Cornwall, Ontario
BEAUTIFULLY RENOVATED 3+1 BEDROOM FAMILY HOME! Looking for a home in a quiet downtown Cornwall location with a double garage on a 70'X120' private+nicely landscaped lot? This beautifully updated+well maintained family home features 2 beautifully completely updated bathrooms, a modern kitchen with a generous amount of floor to ceiling cabinetry & appliances remain. The main floor features an open concept naturally bright living area and the basement has been completely renovated with a rec room, gym area & a 4th bedroom. Like many 1-1/2 storey properties this home features a main level primary bedroom, a full bath has been custom finished, and a main floor laundry has been provided for making this home perfectly suited for retirement living, or for a growing family with two 2nd floor bedrooms for the kids, or when the family comes home for the holidays. Updates include window/doors, energy efficient FA Gas Furnace with AC. Seller requires 2 business days irrevocable for offer review. (id:29935)
6 Weller Cres
Peterborough, Ontario
SPECTACULAR EXECUTIVE HOME ON A 90' X 197' TREED LOT, QUIET WEST-END CRESCENT LOCATION IN WALKING DISTANCE TO SCHOOLS AND PRHC. EXTENSIVELY RENOVATED/REMODELED/UPDATED - SIMPLY MOVE IN AND ENJOY. BOASTING OVER 4000' OF FINISHED LIVING AREA AND FEATURING A ONE OF A KIND INDOOR POOL. THIS HOME OFFERS AN ABUNDANCE OF SPACE AND FUNCTIONALITY AND CAN ACCOMODATE A MULTI-GENERATIONAL FAMILY OR INLAW. BRIGHT AND AIRY OPEN CONCEPT KITCHEN-LIVING ROOM-DINING ROOM AREA, 3 SPACIOUS BEDROOMS UP AND 3 NEW BATHROOMS. LOWER LEVEL IS COMPLETELY FINISHED, PLUMBED FOR KITCHENETTE/WET BAR/LAUNDRY, ABOVE GRADE WINDOWS AND 3 PC BATH. IMPROVEMENTS INCLUDE NEW DEHUMIDIFICATION SYSTEM FOR THE POOL, NEW MARBELITE, AUTOMATIC POOL COVER, 2 NEW GAS FURNACES, NEW A/C, TANKLESS HOT WATER, ROOF RESHINGLED,NEW STUCCO EXTERIOR, 14 SKYLIGHTS IN POOL AREA, UPGRADED ELECTRIC SERVICE WITH EV CHARGING CAMPATIBLE, COMMERCIAL GRADE GLASS SIDE ENTRY DOOR,GLASS RAIL SYSTEM. THIS HOME NEEDS TO BE VIEWED TO BE APPRECIATED. (id:29935)
3944 Algonquin Ave
Innisfil, Ontario
Welcome to your year-round retreat in scenic neighbourhood of Big Bay Point., ideally situated near Friday Harbour and just minutes from Barrie's commercial hub and 45 mins from Toronto. This property offers deeded beach rights, blending cottage living with country charm on a spacious lot, perfect for all year round entertaining. Surrounded by prestigious waterfront properties, it boasts a durable steel roof, UV water filtration, and eco-friendly hydroponic heating. Whether you seek a city getaway, waterfront oasis, or rural retreat, this property promises tranquility and endless possibilities. Welcome to your sanctuary in Innisfil, where relaxation meets convenience and every day feels like a holiday. (id:29935)
323 Queenston Road
Niagara-On-The-Lake, Ontario
Welcome to 323 Queenston Road in beautiful Niagara on the Lake. This all brick century home on large lot, offers 3 bedroom with a possible reconversion for a 4th bedroom, which was converted to a large walk in closet and upper level laundry area. An additional staircase leads to a third level attic space that could easily be converted to more living area. Updates include Roof, furnace, Hot Water Tank and more. This priority boasts a large attached double car garage with inside entry to the home, and an additional space in driveway for another 6 cars. Easy access to QEW for commuters and shopping. Property is currently tenanted on a month to month basis. Enjoy as is or build your dream home here in the Niagara on the Lake! (id:29935)
3164 River Rd
North Frontenac, Ontario
Spectacular opportunity on the Mississippi River. Open the gate and meander down the driveway to your very private 20+/- acre recreational property including, approx. 2000 ft on the waterfront, original Log Cabin, guest accommodation, and a 24 x32 Garage for all your toys.The original Log Cabin (750 sqft) is maintained in excellent condition- it includes 2 main floor bedrooms and 1 loft bedroom, living room, farm style eat-in kitchen, screened sun porch,and 4 pce bathroom. The guest cabin is a separate insulated building including bedroom area,small kitchenette, cook stove, sitting area and wood stove, a quiet retreat from all the visiting friends and family. There is a waterfront dock for boats & swimming, and outdoor gazebo, front porch for your sunset views, many trails and lots of garden space for those avid gardeners! Come for a stroll through the forest trails and waterfront path, listen to the serene wind and lapping waters- I promise you will never want to leave! **** EXTRAS **** Services:Off grid solar, lake water intake, septic, private drive, additional outdoor privy, and separate shower cabin. (id:29935)
#11 -164 Woodholme Clse
London, Ontario
Welcome to 164 Woodholme Close, a stunning custom Johnstone Homes luxury Executive one floor home located in a prime North London neighbourhood. Located near great restaurants, University Hospital, Western University, Masonville Mall, Hyde Park shopping district and the hiking trails of Medway Valley Heritage Forest. Impeccable home with top quality finishes throughout including 3 vaulted ceilings, crown molding, Brazilian hardwood in the dining room, great room, and main floor den/office. The kitchen has all new appliances (22/23) a large quartz island, a Neiman Market designed walk-in pantry and heated flooring. The open concept main level is an amazing floor plan of approx. 2400 square feet. The primary suite has 2 custom Neiman Market walk in closets, a large ensuite with granite counters and double sinks, an extra-large walk-in shower, and heated floors. The second main floor suite has a full bath and a custom walk-in closet. The lower level has a large family room great for movie night, a wet bar, pool room, a gym, 2 additional bedrooms, a full bath, and tons of storage. There is an oversized garage with generous parking for 2 vehicles and lots of extra storage space. The garage has epoxy flooring and 2 new garage doors/garage door openers (2023). Enjoy your morning coffee or an alfresco dinner rain or shine on the 24 covered back deck. The backyard oasis has a custom heated, walk in saltwater pool surrounded by well-planned low maintenance landscaping. Attached in listing documents is a full list of the over $200,000 in upgrades done to this home since 2017. The condo fee covers year-round care, in the winter your driveway/walkways are cleared as required and, in the spring/summer/fall months the front/side lawns and garden maintenance are taken care of. There is an inground well fed sprinkler system that is part of the condo corporation. See the attached detail sheet with all the info for the condo fee. **** EXTRAS **** See documents for in excess of $225K in improvments & extras in past 7 years. Central Vac Floor Sweeps Only in both main floor ensuite baths, laundry & kitchen. Pool maintenance & pool closing for '24 has been prepaid (approx $4500) (id:29935)
123 Inglis Dr
Grey Highlands, Ontario
Immerse yourself in the tranquil melody of a meandering river. Nestled at the end of a serene cul-de-sac, this riverside retreat beckons those seeking solace in the sounds of water. As you step inside this 4 bed, 4 bath home, you'll immediately feel the warm & inviting atmosphere. Featuring an updated & well-appointed kitchen with a breakfast bar & granite countertops, perfect for sharing meals & stories. Solid wood interior doors & beech plank flooring add a touch of rustic elegance to the space. These floors have been well-loved by little feet but could easily be refinished to update & refresh this space. Entertain with ease in the expansive open-concept living & dining areas, each with a walkout to the back deck & enhanced by 9-foot ceilings & oversized windows that offer views of the Beaver River. Imagine spending lazy afternoons fishing by the water's edge & enjoying the serenity of nature. The main floor bedroom provides a versatile space that can be used as a toy room for the little ones or as an office for work or study. The mudroom is accessed off the attd garage, plus the laundry room & a 2 pc bath add to the convenience of this level. Upstairs, the master suite awaits, offering a 4 pc ensuite & walk-in closet. There are additionally 2 bedrms & a 4 pc bath. Downstairs, the fully finished walkout basement provides addt'l living space for family fun, with a family room & games area perfect for movie nights or friendly competitions, complete with a bonus 2-piece bath. ICF construction ensures your warmth & comfort on this level. Outside, the fenced backyard offers plenty of room for outdoor activities & is perfect for kids & 4-legged family members. The insulated double car garage is convenient & adds storage space. Addt'l updates include a new roof in 2021 & a propane furnace in 2022, ensuring your comfort throughout the year. In its peaceful surroundings & inviting atmosphere, this riverside home is a haven for creating lasting memories. **** EXTRAS **** All showings must be booked via ShowingTime MLS# 40553108 (id:29935)
#2008 -297 Oak Walk Dr
Oakville, Ontario
Welcome to the Most Desirable Luxury Oak & Co Condo in Heart Of Uptown Core in Oakville!!! Two Spacious Bedroom ,2 Upgraded Bath, 2 Balcony ,1 Parking,1 Locker,.Total Over 1100 Sq Ft Corner Unit with Amazing Panoramic Views of Lake Ontario and Downtown CN Tower.open Concept Living area showcase a stunning Kitchen adorned with Cabinets in two contrasting tones, Over 50K Upgrades and Much More!!Only Minutes from Sheridan College,Hospital,Uptown Bus Terminal and Oakville Go Station, The Best location..Great Amenities ..MUST SEE THIS LUXURY!!! (id:29935)
164 Woodholme Close
London, Ontario
Welcome to 164 Woodholme Close, a stunning custom Johnstone Homes luxury Executive one floor home located in a prime North London neighbourhood. Located near great restaurants, University Hospital, Western University, Masonville Mall, Hyde Park shopping district and the hiking trails of Medway Valley Heritage Forest. Impeccable home with top quality finishes throughout including 3 vaulted ceilings, crown molding, Brazilian hardwood in the dining room, great room, and main floor den/office. The kitchen has all new appliances (22/23) a large quartz island, a Neiman Market designed walk-in pantry and heated flooring. The open concept main level is an amazing floor plan of approx. 2400 square feet. The primary suite has 2 custom Neiman Market walk in closets, a large ensuite with granite counters and double sinks, an extra-large walk-in shower, and heated floors. The second main floor suite has a full bath and a custom walk-in closet. The lower level has a large family room – great for movie night, a wet bar, pool room, a gym, 2 additional bedrooms, a full bath, and tons of storage. There is an oversized garage with generous parking for 2 vehicles and lots of extra storage space. The garage has epoxy flooring and 2 new garage doors/garage door openers (2023). Enjoy your morning coffee or an alfresco dinner rain or shine on the 24’ covered back deck. The backyard oasis has a custom heated, walk in saltwater pool surrounded by well-planned low maintenance landscaping. Attached in listing documents is a full list of the over $200,000 in upgrades done to this home since 2017. The condo fee covers year-round care, in the winter your driveway/walkways are cleared as required and, in the spring/summer/fall months the front/side lawns and garden maintenance are taken care of. There is an inground well fed sprinkler system that is part of the condo corporation. See the attached detail sheet with all the info for the condo fee. (id:29935)
123 Inglis Drive
Grey Highlands, Ontario
Immerse yourself in the tranquil melody of a meandering river. Nestled at the end of a serene cul-de-sac, this riverside retreat beckons those seeking solace in the sounds of water. As you step inside this 4 bed, 4 bath home, you'll immediately feel the warm & inviting atmosphere. Featuring an updated & well-appointed kitchen with a breakfast bar & granite countertops, perfect for sharing meals & stories. Solid wood interior doors & beech plank flooring add a touch of rustic elegance to the space. These floors have been well loved by little feet but could easily be refinished to update & refresh this space. Entertain with ease in the expansive open-concept living & dining areas, each with a walkout to the back deck & enhanced by 9-foot ceilings & oversized windows that offer views of the Beaver River. Imagine spending lazy afternoons fishing by the water's edge & enjoying the serenity of nature. The main floor bedroom provides a versatile space that can be used as a toy room for the little ones or as an office for work or study. The mudroom is accessed off the att’d garage, plus the laundry room & a 2 pc bath add to the convenience of this level. Upstairs, the master suite awaits, offering a 4 pc ensuite & walk-in closet. There are additionally 2 bedrms & a 4 pc bath. Downstairs, the fully finished walkout basement provides addt'l living space for family fun, with a family room & games area perfect for movie nights or friendly competitions, complete with a bonus 2-piece bath. ICF construction ensures your warmth & comfort on this level. Outside, the fenced backyard offers plenty of room for outdoor activities & is perfect for kids & 4-legged family members. The insulated double car garage is convenient & adds storage space. Addt'l updates include a new roof in 2021 & a propane furnace in 2022, ensuring your comfort throughout the year. In its peaceful surroundings & inviting atmosphere, this riverside home is a haven for creating lasting memories. (id:29935)
108 Christopher Crt
London, Ontario
A private oasis within the city. Beautifully located on the Thames River, surrounded by greenery, peace and serenity. The Yellowstone floorplan is sitting on one of the most premium lots in the community. Directly backing onto protected land and views of the river and wooded trees. Offering 3 large sized bedrooms, an open media area, 2.5 bathrooms, a separate laundry room and walk in closet. Pressurized covered deck and walkout basement**** With Irontone's Ironclad pricing guarantee all of the upgraded finishes such as engineered hardwood flooring, quartz countertops, 9ft ceilings, all pot lights and lighting fixtures are already included in the price. Ideally located close to the 401, hospital, transit, shopping, restaurants, trails and much more. The perfect place to call home. (id:29935)
7086 Springfield Rd
Malahide, Ontario
Imagine waking up each morning to the sight of deer, turkey & Canadian geese gracefully roaming the countryside, all from the comfort of your large porch - it's something out of a storybook! But that's just the beginning! On just over 1/2 an acre you'll discover a refreshed 1900's country home that embraces historic charm & modern touches throughout. There's nothing in the way to block your views, so be ready to embrace the gorgeous scenery that surrounds you from every angle on this property! This home has been lovingly updated, including a new slate roof in 2018, a fresh bathroom renovation in 2019, and a main level overhaul with a new stunning kitchen and electrical update to 200 amp in 2020, along with newer flooring throughout the home. Just move on in! It's hard not to feel a sense of belonging when entering a property like this one! And with trails, schools, and Howe's Market just around the corner, convenience and community await you at every turn. Welcome home - your new adventure starts here! (id:29935)

