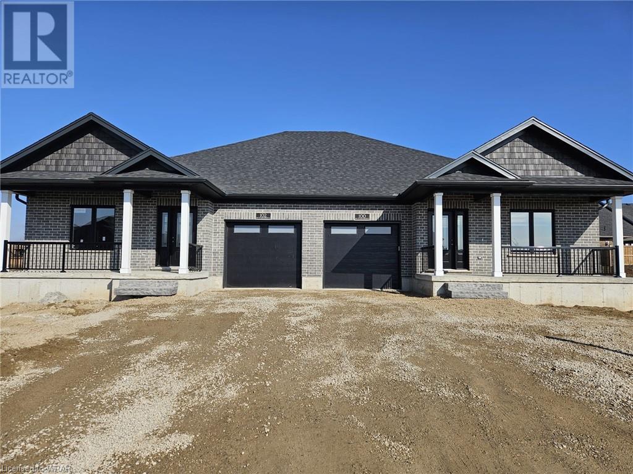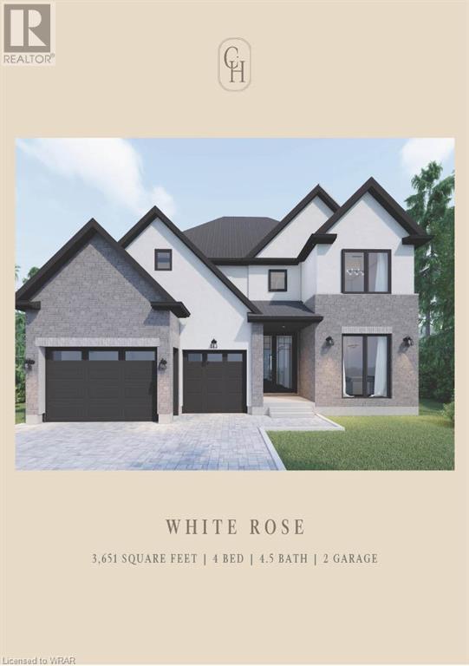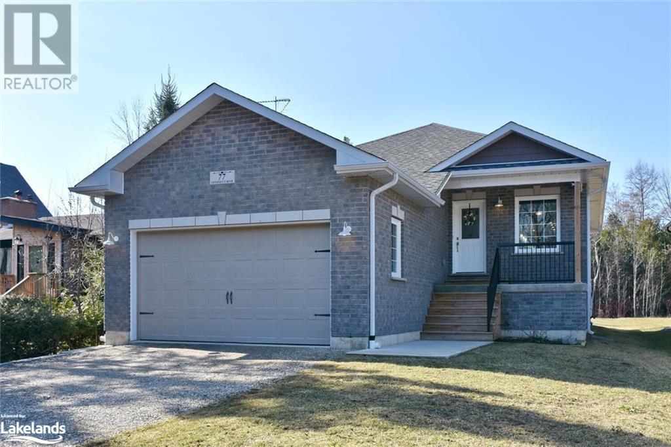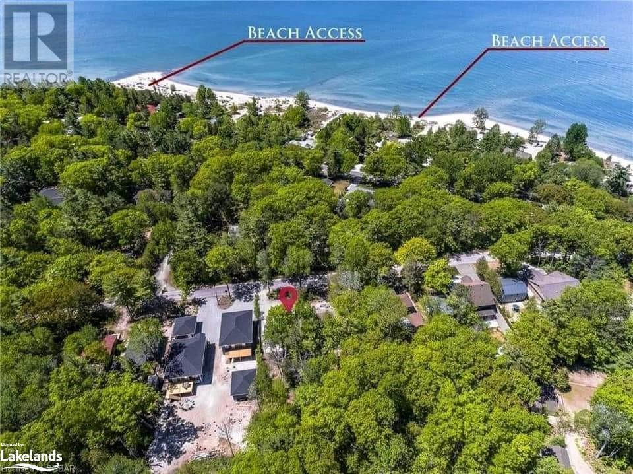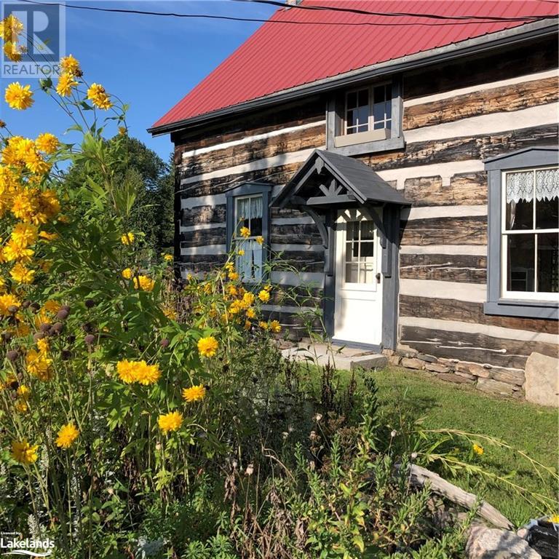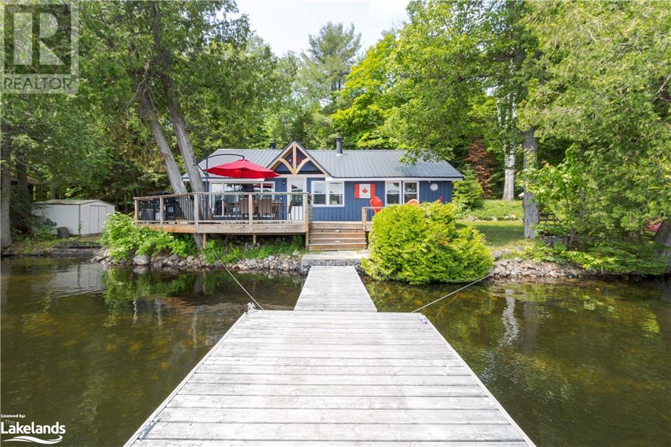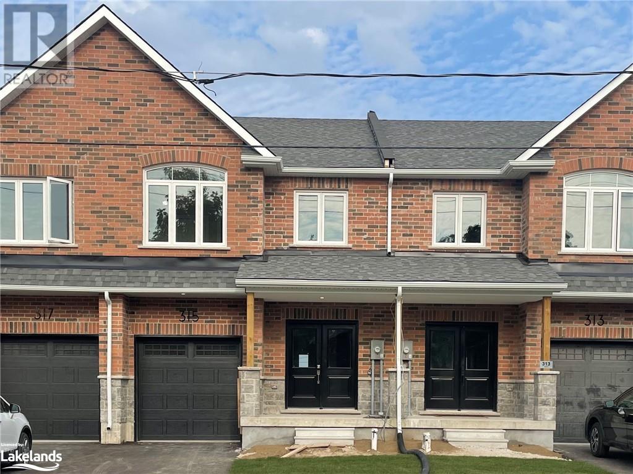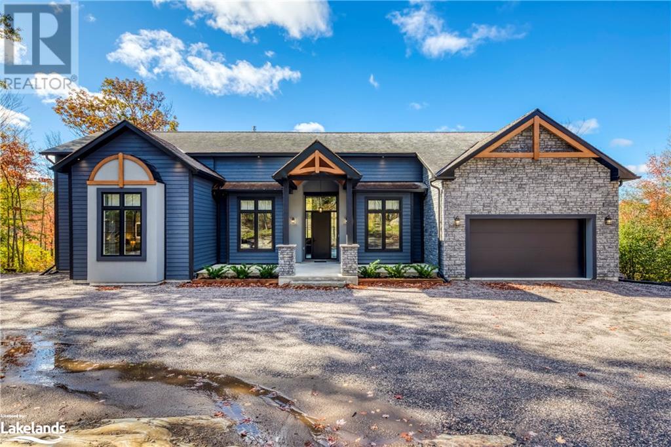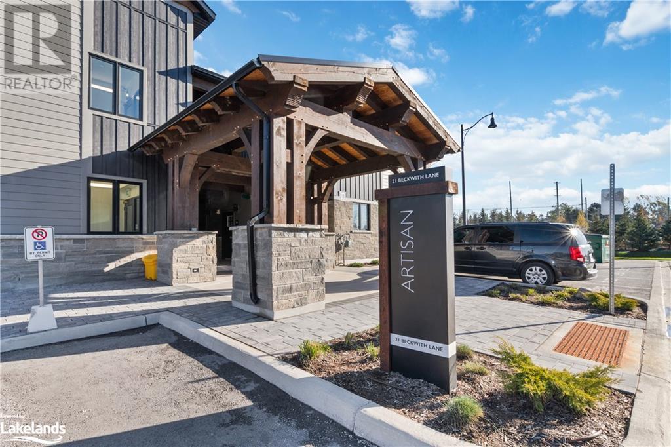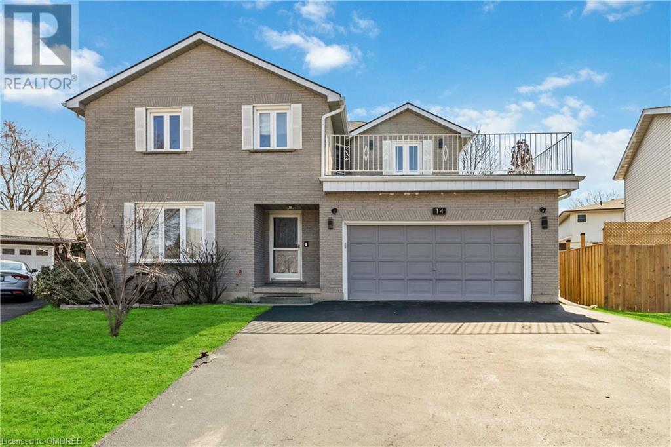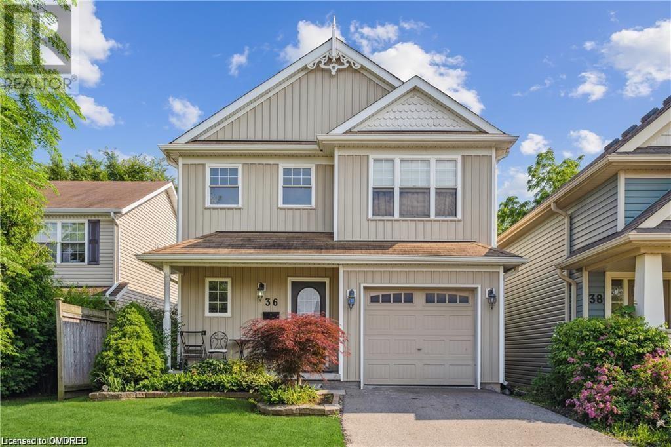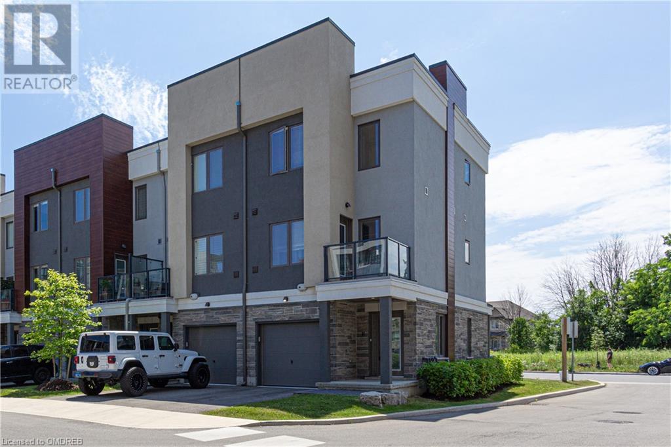102 South Parkwood Boulevard
Elmira, Ontario
Looking for a brand new bungalow semi detached home? Want to pick your finishes? Be sure to check out 102 South Parkwood Blvd in Elmira! This expansive 1420sq foot semi detached bungalow enjoys 2 bed and 2 bath on the main floor, with plenty of open concept space in your living, dining room to entertain and enjoy! The bright open kitchen is amazing with its island facing the living and dining area. Snuggle in to your large master bedroom right off the living area. The primary ensuite enjoys double vanity and tub shower of your choice. The primary also has a great walk in closet. The unspoiled basement could be finished to suit your needs. Please reach out for further information and details on finishing this home in Southwood park Elmira. (home is under construction) (id:29935)
Lot 8-32 Sass Crescent
Paris, Ontario
Welcome to this amazing white rose floor plan, and design. Don’t miss this opportunity to own your very own custom designed luxury home. The main floor plan is attractive with a large grand double door foyer entry, open to above ceilings, an open concept great room, kitchen, + dining with a whole separate living area + office space! The second level will consist of 4 generously sized bedrooms each attached to a full master ensuite, a total rarity! Carnaby homes focus on prime build quality, as well as comfort of living and functionality. European windows + doors, hardwood flooring, There are many more lots available to build your own custom home, with top finishes of your choice. AC included, closing dates from 2024 to early 2025 (id:29935)
77 Constance Boulevard
Wasaga Beach, Ontario
Welcome to Georgian Bay views. This custom built home was built in 2019 and shows like new! Bright open concept. Hardwood floors, granite counters and so much more..All appliance included. Very large fenced lot 282 ft deep with a huge deck to enjoy yourselves and very private back yard with 50 ft of tall trees. Steps to the water access for incredible Georgian Bay fun with boat launch too! We are looking for June1st closing. Call for more details and/or showing. (id:29935)
27 Tripp Lane
Tiny, Ontario
Beautiful and well maintained 3 bedroom bungalow with a big backyard in the Allenwood Beach area on a quiet road, very close to the Allenwood beach (2 minutes walk), nearby other beautiful beaches of Georgian Bay, snowmobile and hiking trails, and a short drive to Wasaga beach. Close to restaurants, shopping, and amenities. The cottage was used as a short-term rental as well. It is suitable for both, a permanent home or a vacation getaway. Features: new bathroom, floor tiles, kitchen backsplash, barn door, electrical panel, HWT, bunkhouse. Artificial turf in the back yard, fenced, shed, pergola. (id:29935)
10155 522 Highway
Arnstein, Ontario
Welcome to one of the area's original homesteads set on 80+ acres. This exceptional property, a true testament to pride of ownership and timeless charm, was crafted with hand-hewn dovetail logs over 130 years ago. Step inside the 3-bedroom home where you'll find a sun-filled eat-in kitchen and a fully equipped prep kitchen with convenient access to a small deck, perfect for grilling season. Entertain guests in the spacious dining room or the beautiful enclosed porch that overlooks a small frog pond, and be captivated by the seamless blend of old-world elegance & modern comfort. Since 2021, this property has undergone an extensive list of upgrades and improvements for increased comfort and functionality. From updated utilities such as the hot water heater, forced air propane furnace, UV filtration system & wood stove to enhanced plumbing & insulation, every aspect carefully considered in the pursuit of modern luxury while preserving its historic charm. The property also features an insulated guesthouse—boasting a kitchen, 3-piece bath, & cozy sleeping area. At the rear of the guesthouse, is a garage/workshop with storage for your tools & toys. Need more space? There's also a 3-season bunkie with hydro, offering endless possibilities for creative expression, additional guest accommodations, or even a playhouse for the kiddos. The enchanting grounds encompass groomed trails, gardens that have been professionally maintained, & a small orchard with apple trees and various berry bushes. This property is more than just a home; it's a sanctuary that offers a lifestyle unlike any other, where the past seamlessly merges with the present. Experience the magic of this historic homestead and discover the endless possibilities that await in this timeless retreat. Being offered turnkey with the potential for an assumable mortgage at a great rate! Remember, this property is located in an unorganized township, minutes from the Pickerel River system & many other lakes. (id:29935)
6034 Haliburton Lake Road
Haliburton, Ontario
Escape to Haliburton Lake with this enchanting 3-bedroom cottage nestled amidst a picturesque park-like setting. A circular driveway beckons you into this serene retreat, boasting captivating southern views and good privacy. Enjoy 150' of pristine shoreline adorned with a sandy beach and rugged rocks, ideal for lakeside leisure. Step inside through the welcoming covered porch adorned with rustic wood beam accents, leading into a timeless cottage kitchen with open storage and a seamless connection to the inviting living and dining area. Expansive windows invite the beauty of the outdoors in, showcasing breathtaking lake views. This open concept space features a walkout to the lakefront deck, where both relaxation and al fresco dining await, and a propane fireplace to gather around on brisk evenings. The cottage has 3 generously-sized bedrooms, including a primary boasting ample closet space and stunning lake views. The recently updated 3-piece bathroom features a spacious tiled shower and modern vanity. Beyond the main cottage, discover a versatile 20’ x 12’ dry boathouse or bunkie at the water's edge, providing additional space for leisurely evenings or accommodating overflow guests. Outside, a tiered yard with multiple outdoor entertaining spaces, including a lakeside firepit and expansive deck, promises endless enjoyment of the great outdoors. Situated on Haliburton Lake, a premium lake with excellent boating opportunities, and abundant fishing, this property offers the quintessential cottage lifestyle. Conveniently located minutes from Fort Irwin for essential amenities and a short drive from Haliburton Village, this turn-key retreat awaits your discovery. Book on your tour today and unlock the door to your Haliburton Lake retreat! (id:29935)
315 Cook Street
Meaford, Ontario
Introducing 315 Cook Street, a stunning new build (2022) 3-bedroom townhouse with spectacular water views, located in the charming waterfront community of Meaford. This spacious upgraded unit is just a stone's throw to the beach: this property offers a fantastic lifestyle opportunity. Boasting 9ft ceilings on the main floor, this beautifully designed townhouse features 3 bedrooms, 2.5 bathrooms, and bright living spaces throughout. The open concept main floor offers a welcoming front foyer, a generously sized kitchen area with an island, and brand new stainless steel appliances. The bright and airy living/dining area features sliding glass doors, leading out to an expansive back deck and a small, easily managed backyard. The main floor also includes a powder room, entrance to a one-car garage, and access to the unfinished basement, providing ample storage space. The upper level features 3 well-sized bedrooms, a 4-piece bathroom, and a laundry room with a new washer, dryer and laundry sink. The impressive primary suite offers a 5-piece spa-like ensuite, walk-in closet, and sliding glass doors to a private balcony, boasting breathtaking sunset views over Georgian Bay. Don't miss this incredible opportunity to secure your dream home near the water. (id:29935)
4805 Muskoka District 169 Road Unit# 6
Muskoka Lakes, Ontario
Live in luxury amongst nature. This brand new year round home/cottage is situated at the prestigious Oviinbyrd Private Golf Club with 275 feet of water frontage on Cassidy Lake. This spectacular offering boasts 2831 square feet of main floor living space with no expense spared in terms of finishes. A full height stacked stone fireplace is the focal point of the main room, accentuated by large timber framing details and 16 foot high cathedral ceilings. Oversized windows throughout provide an abundance of light to the space as well as stunning views across the lake. The spacious primary bedroom has both his and her walk in closets and a lavish ensuite with walk in shower and double vanities. The other two bedrooms offer great layouts for guests both with their own private washrooms. Additional bonus room is currently being used as an office space but could be easily converted to a fourth bedroom. The kitchen is an entertainer's dream and flows into the adjacent open concept dining room complete with unique antler light fixture and built in wine cooler. Host dinner parties on the expansive outdoor deck or enjoy an evening cocktail at the lakeside firepit area. Prime west exposure provides great afternoon sun and spectacular sunset views to end your days in Muskoka. Property comes with deeded access to the main part of Cassidy Lake with shared boat launch and docking where you can enjoy swimming, fishing, boating and paddling. This ICF built home is energy efficient and comes complete with LUTRON blinds, high end appliances and landscape lighting throughout the property. Don't miss out on this rare offering. (id:29935)
21 Beckwith Lane Unit# 105
The Blue Mountains, Ontario
*2 PARKING SPOTS* Enjoy ground-floor living in the desirable Mountain House community at the base of Blue Mountain. This turnkey condo boasts panoramic views of the mountain landscape right from your walk-out. As you enter, you’ll find yourself in a spacious foyer with an abundance of storage in the walk-in closet before heading into the open-concept area. The new owners can appreciate the meticulous attention to detail put into the finishes and fabulous kitchen with direct views of the mountain. Cook and clean up with ease with your built-in oven, dishwasher, and large undermount sink. This condo captures a bright and airy feel featuring high ceilings and potlights throughout, with the natural light filling the room from the oversized windows. The owner’s suite has the advantage of waking up with a view of the mountain and a private 3 piece ensuite. At the front of the unit, you’ll find an additional bedroom with 3 piece ensuite privilege. Take advantage of the Mountain House community’s own year round heated outdoor pool, sauna, exercise room and Apres Lodge with an outdoor fireplace and gathering room. Minutes from both private and public ski clubs, golfing, Scandinave Spa, beach access and downtown Collingwood, you can be located in the hub of this four-season master-planned community. (id:29935)
14 Pinto Court
Brantford, Ontario
Located on a quiet court in Brantford’s family favourite Lynden Hills neighbourhood, this stunning property sits on a large pie-shaped lot at the end of the cul-de-sac. Extensively renovated in 2022, the home offers 4 large bedrooms, 2.5 baths, and a 2-car garage + 4 car driveway. The spacious main level is highlighted by gorgeous wide-plank hardwood floors and a custom designed kitchen with gleaming quartz counters & high-end appliances, including an oversized fridge, 6-burner gas stove with pot filler tap, & built-in microwave. This level also features a large living room, formal dining room, family room with gas fireplace, and a 2-pc bath. Heading upstairs, the second level boasts four large bedrooms and two 4-pc Baths, including a beautiful master retreat with a supersized 12 x 11 walk-in closet and 4-pc ensuite bath. The upper level also features a huge walk-out balcony overlooking the rest of the court that makes for a great place to enjoy your morning coffee or an evening cocktail. The partially finished basement offers a private theatre room, as well as, a framed-in 5th bedroom area that is also roughed in for an additional bathroom if desired. The landscaped backyard provides a patio area for entertaining and lots of greenspace for kids and pets alike to safely run around. The terrific location provides close proximity to multiple schools, shopping plazas, & parks, as well as, offering quick access to Hwy 403. Bonus Info: New Bosch A/C Heat Pump System (June 2023), New Roof (2017), $20,000 spent on new kitchen appliances (2022), New high efficiency water heater & water softener (2021), New patio door & windows in the kitchen (2022). (id:29935)
36 Chicory Crescent
St. Catharines, Ontario
Welcome To The Heart Of St. Catharines, Where Charm & Convenience Come Together In This Cozy Detached Two-Storey Home. Boasting 3+1 Bedrooms & 4 Bathrooms, This Home Offers An Open Concept Layout With A Well Appointed Kitchen With Adjacent Living & Dining Spaces Flooded With Tons Of Natural Light. The Primary Bedroom Retreat Is Complete With An Ensuite A Spacious Walk-In Closet. This Private Oasis Offers A Serene Escape From The Hustle & Bustle Of Daily Life, Providing The Perfect Setting For Relaxation & Rejuvenation. The Finished Basement Adds Additional Living Space, Ideal For A Home Theatre, Recreation Room, Or Home Office. The Large Backyard Features A Cedar Deck & Pergola Creating An Outdoor Sanctuary. Situated In A Prime Location, This Home Offers Easy Access To A Plethora Of Amenities, Including Shops, Restaurants, Parks, & Schools. Commuting Is A Breeze With Convenient Access To Major Highways & Public Transportation. (id:29935)
115 Shoreview Place Unit# Th11
Stoney Creek, Ontario
Stunning modern townhouse at Sapphire waterfront. Steps away from Lake Ontario clear blue waters and breathtaking walking trails. Countless upgrades; gorgeous laminate flooring on 2nd level, 9' ceiling, stainless steel appliances, granite counter tops and beautiful kitchen breakfast bar. This 4 year old townhouse offers 4 bedrooms plus 3 full bathrooms. Open Concept living/dining overlooking kitchen with walk out to balcony that has a spectacular partial lake view. This level is complete with one additional bedroom and a full washroom. 2 Bedrooms come on the 3rd level with walk in closets and private ensuite privileges. Great location in Stoney Creek; close to major highway & lake Ontario. (id:29935)

