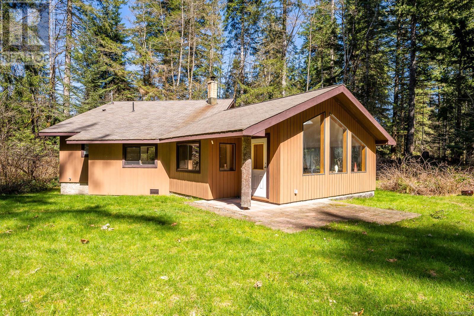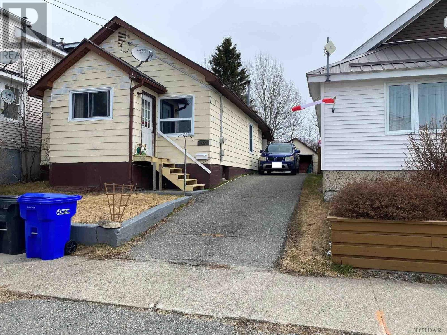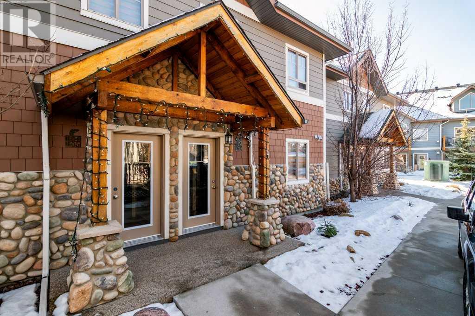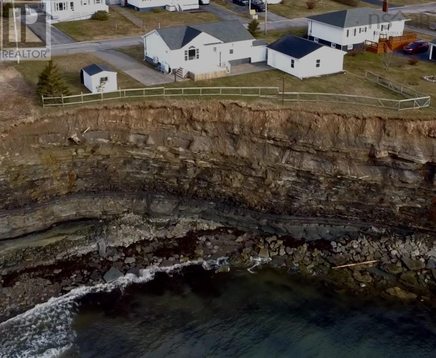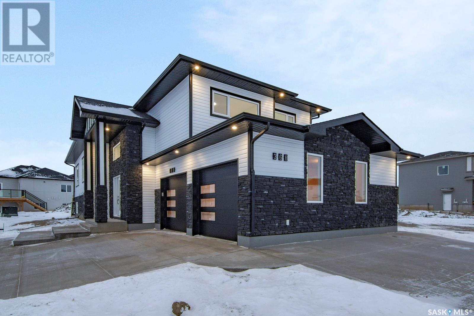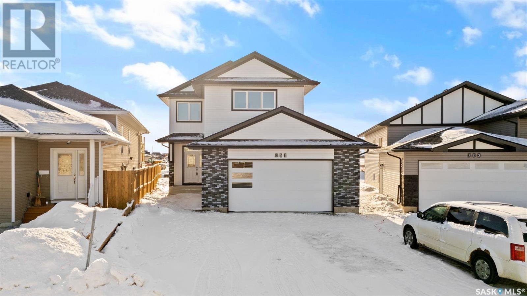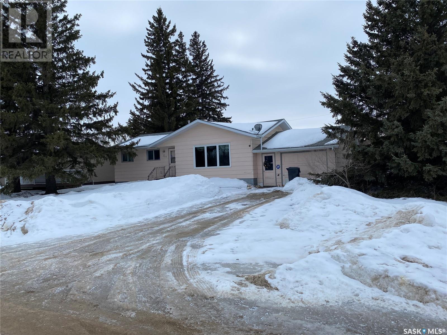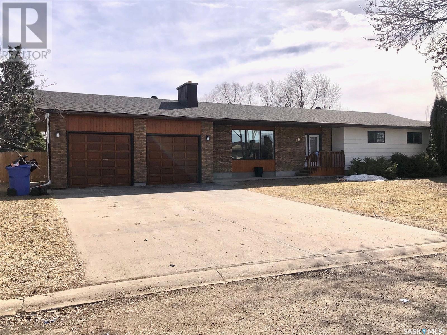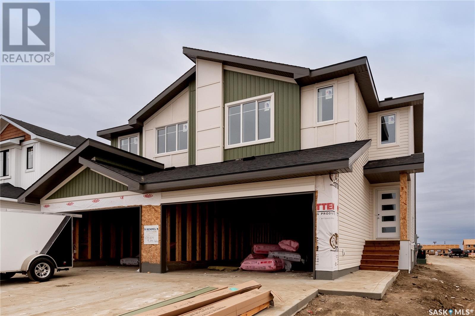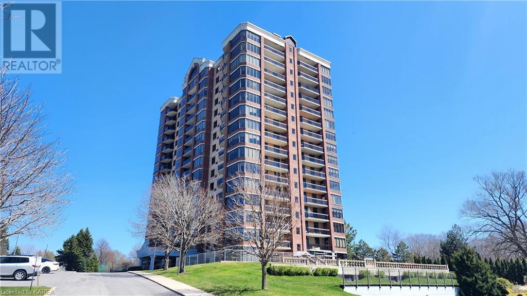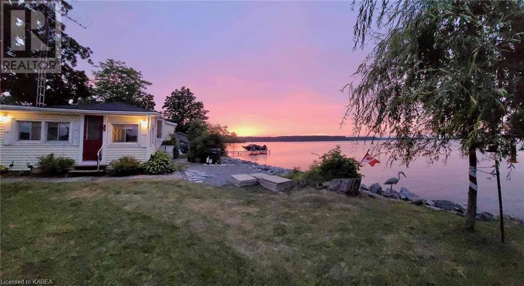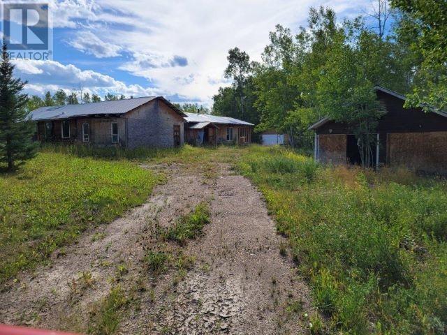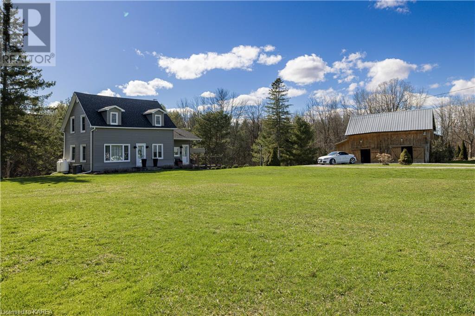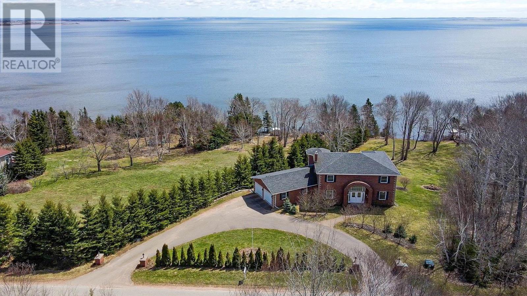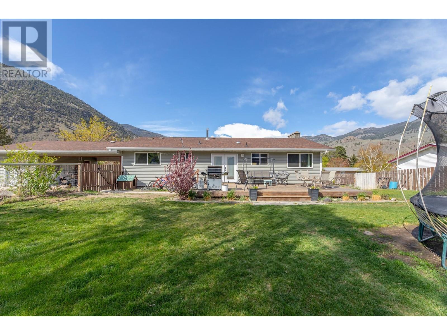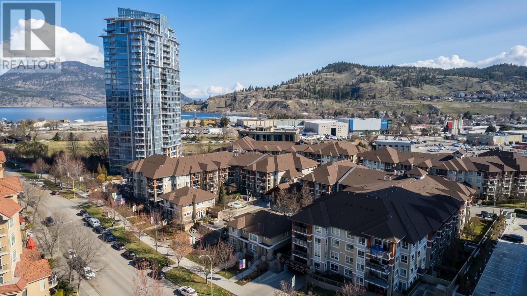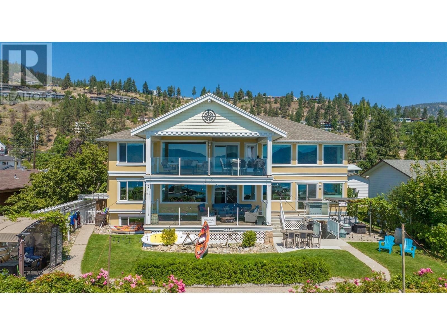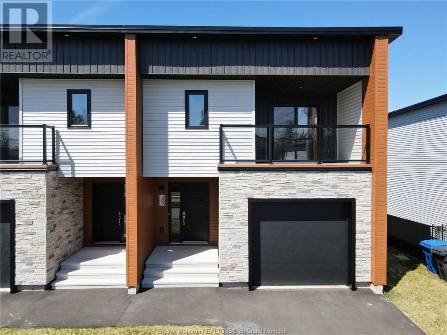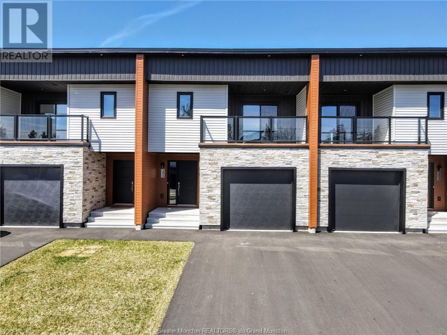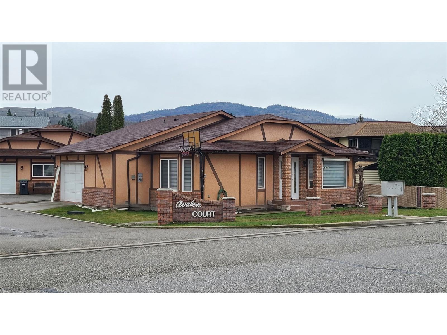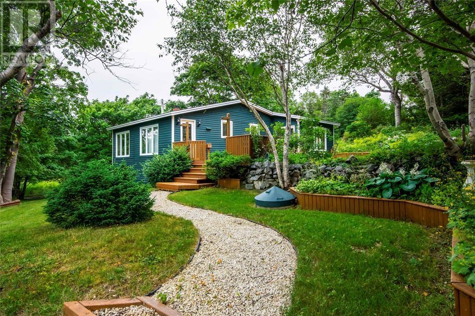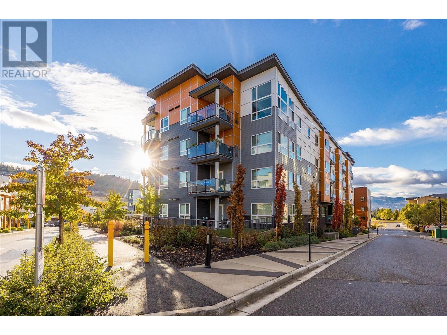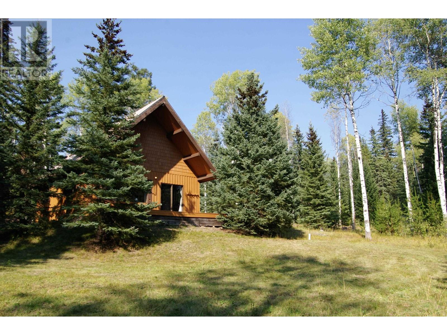6912 Railway Ave
Courtenay, British Columbia
Escape to the tranquility of rural living at 6912 Railway Avenue in Courtenay, where a charming 2-bedroom, 1-bathroom (which can be easily converted to a 3bed/2bath) house awaits on 4.8 acres of private land. Surrounded by majestic trees and just moments from the Tsolum River, this retreat offers the perfect blend of seclusion and convenience. Enjoy the cozy interior with its open layout and abundant natural light, while outside, a detached carport and sprawling grounds beckon for outdoor pursuits. The zoning provides ample opportunities including agricultural use, a secondary dwelling, or home occupation, offering endless possibilities for those seeking a serene lifestyle. Only 12 minutes from downtown Courtenay, this property offers easy access to amenities while providing a peaceful sanctuary away from the hustle and bustle. Extra bonuses are that you are on a quiet street, walking and biking trails nearby, being close to Mt. Washington and marketable timber. (id:29935)
42 Woods St
Kirkland Lake, Ontario
Perfect starter home or investment opportunity. This 2 bedroom 1 bathroom bungalow with good sized back yard offers plenty of potential to add your personal touches and make this your new home. (id:29935)
604 & 605, 401 4 Street
Rural Cypress County, Alberta
RECREATIONAL PROPERTY OPPORTUNITY THAT PAYS FOR ITSELF!!! ?? Welcome to your own slice of paradise in Elkwater, nestled within the breathtaking beauty of Cypress County! Immerse yourself in the tranquillity of lake living while enjoying the convenience of just a 45-minute drive from Medicine Hat. Introducing our newest condo listing at Elkwater Lake Lodge, offering the perfect blend of relaxation and adventure. Located in the heart of Elkwater's charming lake development, this property boasts access to an array of outdoor activities, from skiing and hiking to ice fishing and boating. Step inside your cozy retreat, where comfort meets convenience. This unique condo offers the best of both worlds, with two separate units providing ample space for the whole family. The loft-style unit features a spacious master bedroom upstairs with a private 3-piece bath, while the main level boasts a full kitchen with a charming island overlooking the inviting living room, complete with a rustic stone gas fireplace. A convenient 2-piece bath, perfect for guests or quick touch-ups, also accompanies the kitchen.The second unit offers a large master bedroom space, an open living area, and a cozy breakfast bar, providing the ideal setup for family gatherings and relaxation. Plus, with an additional 4-piece bath, everyone can enjoy their own space and privacy. But the perks don't end there! As an owner at Elkwater Lake Lodge, you can use the condo for 120 days per calendar year with no restrictions, allowing you to soak up the serenity of lake life whenever you please. And when you're not enjoying your own personal getaway, your condo can be placed in the rental pool, with a percentage of the rent covering condo fees, taxes and utilties associated with the property. So why wait? Escape the hustle and bustle of city life and embrace the beauty of lake living in Elkwater. Your adventure awaits! (id:29935)
1011 Shore Road
Sydney Mines, Nova Scotia
Welcome to your dream home by the sea! This stunning bungalow in Sydney Mines, Nova Scotia, offers the perfect blend of luxury and tranquility. This spacious home features 4 bedrooms and 3 full baths, providing ample space for your family to relax and unwind. Step into the bright eat-in kitchen offering extensive space with extra breakfast bar. Onto the livingroom boasting custom vaulted window to maximize to ocean views! Sit on your couch and watch the ships go by! The remainder of the main floor is completed by two generous size bedrooms and two full baths, including a primary bedroom with full ensuite. The lower level apartment adds versatility to this property, making it ideal for guests or as a rental income opportunity. Finished in very well with two bedrooms, full bath, plus an open concept kitchen with white cabinets and great living room space. This level also offers a large utility room plus private entrance for the apartment. Enjoy the features of in-floor radiant heat as well as an efficient heat pump system. With a double car garage and dual driveways, parking will never be an issue for you and your guests. Nestled on the shores of the Atlantic Ocean, this home offers unparalleled oceanfrontage and panoramic views. Imagine waking up to the sound of the waves and enjoying stunning sunrises from your living room and rear entertainment deck. Don't miss the chance to own this slice of paradise in Sydney Mines. Contact us today to schedule a viewing and make this oceanfront bungalow your own! (id:29935)
614 Delainey Road
Saskatoon, Saskatchewan
House completed in 2024. Another quality product from Longyu-BLZ Construction Inc. Welcome to 614 Delainey Rd in beautiful Brighton area. House is ready for quick possession. Spacious 1,491 sqft. modified bi-level featuring 3 bedroom, 2 bathroom with double attached garage. Luxury vinyl plank flooring, ceramic tiles, 7 upgraded stainless steel appliances including gas stove, tons of windows that will allow natural light inside the house, concrete driveway. Side entry to 2 BR legal suite including appliances as a mortgage helper. Call your favorite realtor to schedule a viewing or for more info. Measurements are taken from the blue print. GST/PST included in the price with applicable rebate to the builder. Progressive New Home Warranty included. Public Open house: February 24 ( Saturday ) 2-4pm (id:29935)
368 Barrett Street
Saskatoon, Saskatchewan
Welcome to 368 Barrett St., Type 1 carehome designed ready for new owner. Potential house for big family or Air bnb too. House completed in 2023. Modified bi-level 1,641 sq.ft features 8 bedrooms and 4 bathrooms. Unique design having 2 master bedrooms both have en-suite bath on the main floor. Spacious open concept Living room and dining are with big windows for natural light. Kitchen has tons of cabinets with walk -in panty and center island. Basement features 5 bedrooms and 2 bathrooms. luxury vinyl plank and quartz counter top. All upgraded appliances included both main floor and basement. 24x24 drywall and insulated garage complete with two concrete driveways on both side and can fit in 6 cars in total. Deck is also included. GST/PST included in the price with applicable rebates to the builder. Progressive New Home Warranty included. Measurements taken from blue print. Call LA for more info. (id:29935)
251 Ells Crescent
Saskatoon, Saskatchewan
Welcome to 251 Ells Crescent in desirable area of Kensington. House completed in 2023. 1744 sqft Two-Storey featuring 3 bedrooms plus bonus room and 3 bathrooms. double attached garage including concrete driveway in the price. Garage is also drywalled and insulated with rough in for future heated garage. 7 upgraded stainless steel appliances, quartz countertop, Birch hardwood kitchen cabinet, luxury vinyl plank , 9ft ceiling, separate entry to future legal suite with 2 separate meter for mortgage helper. Option to build legal suite by the builder. Living room fireplace. Garage over head door comes with 3 windows. Call your favorite realtor for more details and to book a viewing. GST/PST included in the price. All measurements taken from blueprint. (id:29935)
200 Gordon Avenue
Orkney Rm No. 244, Saskatchewan
Solid home located in the desired collacott subdivision, highway 52 west, close to Deer park golf course, and on a very large lot. Enjoy living country life with the amenities of the city within a short 2 minute drive. The home is hooked up to public water and sewer system, natural gas heating. Three bedrooms ae located on the main floor and one full bathroom. Kitchen and dining room are a generous size, with garden doors leading out on the deck and back yard. The large livingroom complete the man floor. The lower level is partially finished with one bedroom, bathroom ( shower needs to be completed), laundry area and a rec room, den. There has been upgrades done to the home with some newer windows, furnace and deck. Direct entry from garage to the house. Mature trees shelter the the large property . Being on a corner lot, there is access to the back yard from the street. If you are looking to build a shop, this is a great location. Check out this prime located property today (id:29935)
299 Parker Crescent
Canora, Saskatchewan
GORGEOUS OPEN CONCEPT INTERIOR AND 5 BEDROOMS IS FEATURED ON THIS QUALITY HOME... Welcome to 299 Parker Crescent in Canora, the most desired neighborhood in the welcoming Town of Canora! Upon arrival you are greeted to great curb appeal consisting of a double concrete driveway and a majestic brick exterior. The exterior displays the generous frontage of the lot 116 x 126 and square footage of the home boasting 1,492 square feet of living space above grade! Upon entering the home a large foyer invites you into a stunning state of the art kitchen and open concept design. The bright interior will make you say "this is home". The bay patio doors off the dinning area leads towards a large deck overlooking a beautiful and private back yard while soaking up the sunlight to the south! This 5 bedroom, 3 bath quality home was built in 1986 featuring extensive upgrades over the past 6 years. Some of the upgrades include; Air exchanger, backyard fence, developed basement with 2 added bedrooms, storage and mudroom, as well as carpet throughout. Also the home features a heated garage with gas heating, central air conditioning, central vac, alarm system, automatic garage door opener(s), and appliances that include fridge, stove, washer, dryer, built in dishwasher, and hood fan. The kitchen and eat-in island also boasts soft close doors with pull out shelves. The solid concrete basement is fully developed and boasts a solid concrete foundation with weeping tile, back water valve and history of a dry basement. The basement also features a mudroom with direct access to the double car, and heated garage!... Upstairs the main floor laundry room with a separate exit to the back deck displays the smart functional floor plan of this home. The master bedroom boasts a walk in closet and a modernized 3 piece en-suite. This is a superb family home with all the modern day features... Call for more information or to schedule a viewing. Taxes:$3172/year. 200 Amp electrical. (id:29935)
250 Schmeiser Bend
Saskatoon, Saskatchewan
Welcome to Rohit Communities in Brighton, a true functional masterpiece! Our turn key DAKOTA model with the Coastal Villa's colour palette offers 1,412 sqft of luxury living. This brilliant design offers a very practical kitchen layout, complete with quartz countertops, a great living room, perfect for entertaining and a 2-piece powder room. On the 2nd floor you will find 3 spacious bedrooms with a walk-in closet off of the primary bedroom, 2 full bathrooms, second floor laundry room with extra storage, a bonus room, and oversized windows giving the home an abundance of natural light. Stainless steel appliance package with the washer & dryer included. This property features a front double attached garage (19x22), fully landscaped front, back and side yard with rear deck (10x10) and double concrete driveway. There are NO CONDO FEES! This gorgeous semi-detached home truly has it all, quality, style and a flawless design! Over 30 years experience building award-winning homes, you won't want to miss your opportunity to get in early. Brighton is one of Saskatoon’s most sought-after neighbourhoods with a wide variety of restaurants, convenience/grocery stores, fitness facilities. We are currently under construction with approximately 4-6 months until completion, depending on the unit. Please take a look at our virtual tour! Floor plans are available on request! *GST and PST included in purchase price. *Fence and finished basement are not included* (id:29935)
1000 King Street W Unit# 1502
Kingston, Ontario
Not only is this spacious 1544 sqft, 2 bed / 2 bath updated, but being situated on the 15th floor it gives you unobstructed north-facing views of Cataraqui Golf & Curling Club, the Marshlands Conservation Area, and central Kingston. Featuring a welcoming entryway with glamourous marble tile, you immediately notice the abundant natural light entering through oversized windows. The open concept living, dining, family rooms offer natural flow with bonus pass-through kitchen making it the perfect space for entertaining. The renovated kitchen features beautiful granite counters, stainless appliances, tons of storage in beautiful dark cherry-coloured cabinets & seating bar connecting you to the conversation. There is a large pantry/utility room off the kitchen & an ideally located laundry room that's tucked away. Main living space & hallway has stunning new maple hardwood flooring that leads you to a beautiful master suite including walk-though double closets, 4-pc ensuite complete with his/hers sinks, double-door linen/storage closet and elegant glass & tiled walk-in shower & bonus glass sliding door to the balcony. The generous 2nd bedroom / office & 4-pc main bath complete the unit. Both bedrooms feature gleaming oak hardwood flooring. While suite 1502 is amazing, prestigious 1000 King Street West has it all by offering everything you need incl. indoor solarium pool, hot tub, sauna, exercise room, library & reading room, rooftop greenhouse/potting room, large common room for parties, full guest suite, games room, tennis & pickleball court & a private car wash. Yes, a car wash! A rare offering with 2 deeded underground parking spots make it the perfect suite! Close to all amenities incl. steps to Lake Ontario Park, waterfront trails, private golf course, downtown & west end shopping. Everything is at your fingertips. Don't miss an opportunity to own a piece of a great building. (id:29935)
899 Third Concession Road
Napanee, Ontario
This Quaint and cozy cottage with 165ft of water frontage on Hay Bay is the perfect summer gettaway retreat. The grounds are level, and the swimming is excellent and I would describe it is as having your own private beach area where the kids can spend hours at a time enjoying. And do you enjoy fishing, because Hay Bay is rumoured to have some of the best fishing around. The cottage consists of 2 bedrooms, living room, bathroom, lovely sunroom, and kitchen with a beautiful bay window with a gorgeous view of the lake. Such a picturesque setting, and just imagine waking up at the lake, hearing the peaceful sound of the waves brushing up against the shore, and making memories with your family that will last forever. (id:29935)
12869 52 Highway
Dawson Creek, British Columbia
LAND, LAND and more Land. Are you searching for that calmness, joy and creativity that we all desire and just want your peace and quiet? Here's an excellent opportunity to enjoy 40 acres that is absolutely beautiful piece of property and has all services: lagoon, cistern, power, driveway and is located in a great location on Hwy 52. One level 1400 square foot, 2 bedroom, 1 bath home that needs love. Excellent spot, seclude gorgeous and ready for someone who will love the natural beauty and serenity of this property. This property has so much to offer, garage, green house and existing structure has so much potential. If your desire is to own a beautiful piece of land, call for details. (id:29935)
4068 County Road 29
Elizabethtown, Ontario
Nestled in the serene landscape of Elizabethtown-Kitley, Ontario, this charming 3-bedroom, 1-bathroom home offers idyllic country living on just under 7 acres of meticulously landscaped grounds only minutes North of Brockville. Situated away from the road down a long drive, tranquility greets you as you approach. The property boasts a large well maintained barn set against picturesque gardens, a pond, beautiful exposed stone and a treed backdrop. As soon as you step inside the home you feel like you’ve entered a magazine. This quaint century home has been in the same ownership for over 30 years and has been lovingly updated to beautiful standards throughout. The modern open concept kitchen/dining area is picture perfect with maximized storage - white shaker cupboards, stone counters, stainless appliances and laminate floors. The living room exudes warmth and comfort with exposed beams, a feature wall of built in shelves and cozy electric fireplace. Come for a visit and you will never want to leave this pristine property - truly a retreat from the hustle and bustle, inviting you to embrace the beauty of rural living in style. (id:29935)
223 Sundance Lane
Stratford, Prince Edward Island
A Waterfront Estate Home located in one of the most Exclusive areas of Stratford, Sundance Cove. This all brick three-level design home was custom-built by Marshall MacPherson. Featuring Four Bedrooms, Four Bathrooms, a fully finished walk-out lower level and plenty of space both indoors and out to entertain Family and Friends. This home is the perfect canvas to create your ideal PEI Luxurious Lifestyle! This prestigious location offers the perfect blend of privacy and convenience, close to the Golf Course, Beaches, Restaurants and Shopping. (id:29935)
501 3rd Avenue
Keremeos, British Columbia
Nestled against a picturesque natural backdrop, this wonderful family 4 bedroom home presents a practical layout, with the main floor housing 3 bedrooms and 2 bathrooms. The light-filled dining area, and well-appointed kitchen offer scenic views of the fenced backyard, expansive deck and majestic mountain views. Recently renovated, the lower level presents a relaxing family room and 3rd bathroom featuring vinyl plank flooring, new drywall, moldings and lighting. Versatility is also found with its additional 4th bedroom, laundry room, foyer and storage area. The property is just over a 1/3 of an acre in size and offers an abundance of parking for your RV's, Boats and Toys. Situated in a sought-after location with easy access to outdoor activities and a nearby school, this home is a perfect blend of comfort, functionality, and natural beauty! (id:29935)
1093 Sunset Drive Unit# 209
Kelowna, British Columbia
Turn key ready! Located in the vibrant downtown Kelowna steps away from Okanagan Lake. This fully furnished two bed + Den, two bath condo offers a sought after split floor plan with the luxury of ensuites in both bedrooms. Enjoy your morning coffee on the patio with unobstructed views of Knox Mountain or unwind after a long day nestled up by the fireplace watching the city lights. The open concept kitchen, living, and dining make it great for entertaining your family and friends. Tons of space for prep and storage. The primary bedroom offers views of Knox Mountain, walk-in closest and 4 piece en-suite. Take full advantage of the beautiful resort-style Cascade Club which includes an outdoor pool, 2 hot tubs, bbq area, games/billiards room and premium fitness room, kitchen/lounge area and guest suites ideal for your visiting company! Steps to the cultural district, beaches, breweries, restaurants, shopping and everything downtown Kelowna has to offer! Call today for a private showing. (id:29935)
4244 Beach Avenue
Peachland, British Columbia
Indulge in the extraordinary, with the opportunity to own a semi-waterfront retreat, steps from Okanagan Lake. Beyond the grand craftsman exterior is a magnificent residence, brilliantly designed for both multi-generational living and fantastic income generation. The freshly painted main home features 5 bedrooms + den, 4 with full ensuites, walk-in closets, and stunning views, offering versatile living options for various living situations and/or guest quarters. Two expansive decks seamlessly integrate with the main living areas, providing breathtaking views of the lake and mountains. The property also includes two self-contained suites with turn-key solutions for short or long term accommodations. An oversized garage has plenty of space for 2 large vehicles, ATV's & Jetski's, and delights with a bathroom, sauna, + fully finished Bonus room. Stretching from Beach Ave to Lake Ave, the property offers an additional 8 parking spaces, RV 30 amp service, and ample street parking for convenience and flexibility. Nestled in the vibrant Peachland Gateway neighborhood, enjoy the Beach Ave Boardwalk with its charming restaurants, coffee shops, boutiques, and nearby Farmer's Market. Picture a life where waterfront living harmonizes with a multitude of options for living and/or generating income. Explore virtual tours of the entire home and suites on the listing website www.4244beach.net or click the video link for a visual journey into your dream Okanagan property! (id:29935)
202 Dickey Blvd
Riverview, New Brunswick
INNOVATIVE-ENERGY EFFICIENT TOWNHOMES. Brand new & move-in ready. Minutes from Downtown Moncton, the Townhomes of Dobson Landing are designed for a redefined approach to family living. This modern, END UNIT (with additional windows), 3-bedroom townhome combines stylish flair with innovative energy efficient elements such as enhanced R34 wall insulation, zone 3 triple glazed windows, 2 foam under basement floor; R60 attic insulation; sloped roof net zero ready for solar panels; smart thermostat, LED lighting. These freshly designed two-storey 1833 sq ft townhomes, with an unfinished basement, feature a contemporary open concept & entertaining-style dining area & kitchen, with prep space the most discerning chef can appreciate. Also includes quartz countertops and a GE Stainless Steel Appliance package. A convenient half bath off the mudroom completes the main level, while upstairs youll be impressed with a Master Bedroom w/ patio door to a get-away balcony; a beautiful ensuite w/ custom shower; TWO closets; one a walk-in. Generously sized bedrms 2&3 (bdrm 3 with its own balcony) & spacious main bath round out this captivating & leading-edge townhome. Not to be outdone, the handsome stylings of the outside provide amazing curb appeal with an attached garage & concrete steps. (Option available to finish FR, Bdrm & Bath down. Not incl in list price.) VIRTUAL WALK-THROUGH is of an INSIDE UNIT. 202 has additional windows. See pics. (id:29935)
206 Dickey Blvd
Riverview, New Brunswick
NEW PHASE OF THE INNOVATIVE-ENERGY EFFICIENT TOWNHOMES brand new & move-in ready! Located minutes from Downtown Moncton, the Townhomes of Dobson Landing are designed for a redefined approach to family living. This modern, INSIDE UNIT 3-bedroom townhome combines stylish flair with innovative energy efficient elements such as enhanced R34 wall insulation, zone 3 triple glazed windows, 2 foam under basement floor; R60 attic insulation; sloped roof net zero ready for solar panels; air sourced heat pumps & smart thermostat, LED lighting, & drain water heat recovery pipe for more savings. These freshly designed two-storey 1833 sq ft townhomes, with an unfinished basement, feature a contemporary open concept & entertaining-style dining area & kitchen, with prep space the most discerning chef can appreciate. Also includes quartz countertops and a GE Stainless Steel Appliance package. A convenient half bath off the mudroom completes the main level, while upstairs youll be impressed with a Master Bedroom w/ patio door to a get-away balcony; a beautiful ensuite w/ custom shower; TWO closets; one a walk-in. Generously sized bedrooms 2 & 3 (bdrm 3 with its own balcony) & spacious main bath round out this captivating & leading-edge townhome. Not to be outdone, the handsome stylings of the outside provide amazing curb appeal with an attached garage & concrete steps. (Option available to finish FR, Bdrm & Bath down. Not incl in list price.) SEE VIRTUAL WALK-THROUGH. (id:29935)
6437 Meadows Dr Unit# 4
Oliver, British Columbia
This open floor plan is light and bright and features a gas fireplace with a bay window and an off-dinning sunroom. It has a huge master bedroom with a walk-in closet, bay window, and ensuite with a large shower. It has a white, spacious new kitchen with plenty of counter space and cabinets and plenty of storage space. A number of improvements have been made to this well maintained, spacious, bright home, including 5 year old heat pump, 4 year old HWT new window blinds , new roof, fresh paint and it has a single car garage .Strata fees for this home is $36 Monthly and the property has been well maintained. Come and see this gorgeous family home. (id:29935)
271 Three Island Pond Road
Paradise, Newfoundland & Labrador
Don't miss out on this stunning, energy-efficient 2-bedroom bungalow in the beautiful Three Island Pond area. Nestled on an oversized private lot with over 110 feet of frontage, this home boasts hardwood floors throughout, 2 spacious bedrooms, and an open concept kitchen with an island. The full 4-piece bathroom features a large Jacuzzi tub and a newly installed stand-up shower. The beautifully appointed living room is spacious and bright, complete with a propane fireplace, mini-split, and large windows that flood the room with natural light. The basement houses the laundry room, hot water tank (2023), furnace, and oil tank (new in 2007/2008), as well as plenty of extra storage space. Step outside to the beautifully landscaped lot, featuring a large deck with a cozy sitting area, offering complete privacy and seclusion. Additionally, there is a 16X20 wired garage, an 8X10 shed, and a secondary well for all your yard maintenance needs. Many upgrades have been made to this property in the past 4 years, including a 3-head mini-split (2022), a new roof (2019), new windows (2020), and upgraded attic insulation (2020). (id:29935)
722 Valley Road Unit# 408
Kelowna, British Columbia
Welcome to Glenmore Central, where urban living meets modern convenience. This studio condo is perfect for first-time homebuyers or savvy investors looking for a prime property. With upgraded features this condo offers both style and functionality. Natural light floods the space, creating a bright and airy atmosphere perfect for any lifestyle. One secured underground parking stall allows for easy access and includes amenities like a rooftop deck, dog wash, and bookable event room, you'll have everything you need right at your fingertips. Located in the vibrant Glenmore neighborhood, you're just minutes away from downtown, schools, and shopping. Whether you're looking to settle down or invest in the booming real estate market, Glenmore Central is the perfect place to call home. (id:29935)
8950 Eagan Lake Road
Bridge Lake, British Columbia
The one that you have been waiting for! Great post & beam cottage or full-time home on over 7 acres very near Eagan Lake. Licensed yr-round spring fed water system, wired workshop & wood storage, on beautifully treed property with creek. Public access to the lake only minutes away. Privacy at its best in a great fishing area and only 10 minutes from supplies at Bridge Lake Store and Hwy 24. Keep cozy in front of the enamel high efficiency woodstove. New hot water tank. Updated light fixtures. Expansive decking at front and back. New gravel on secluded driveway. Exterior professionally stained last summer. Enjoy a quiet evening on the balcony off your master bedroom. Wonderful retreat from the hustle and bustle of city life where the wildlife viewing is in your own yard. Year round residence or recreational getaway. (id:29935)

