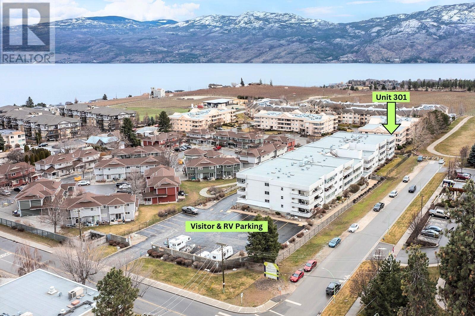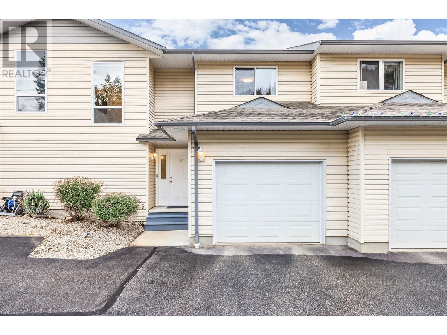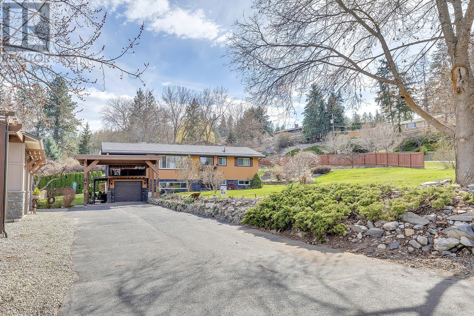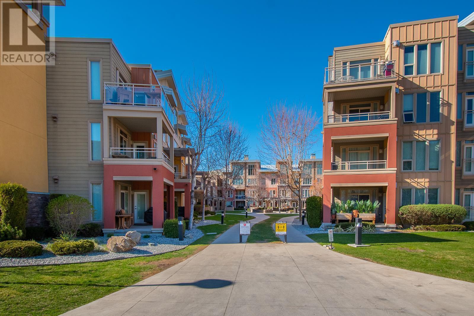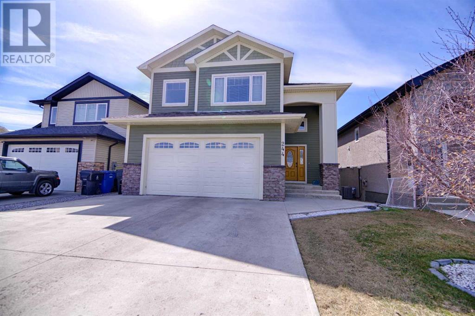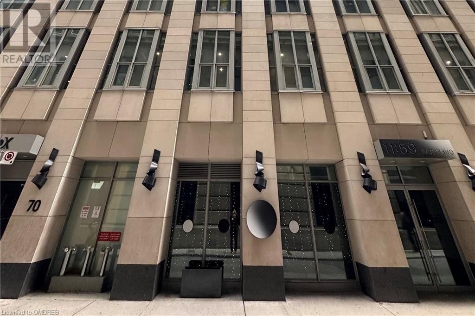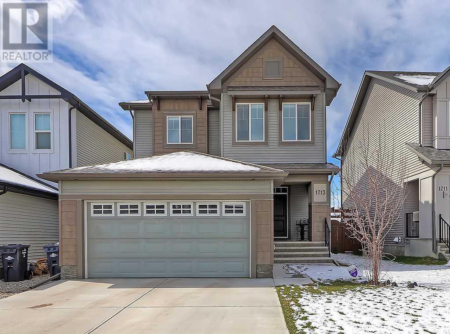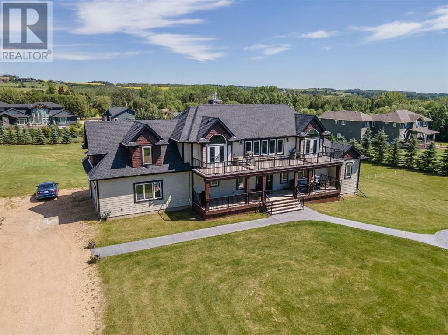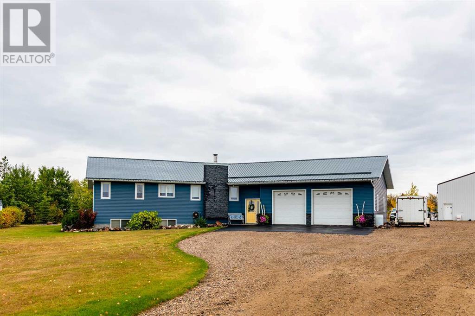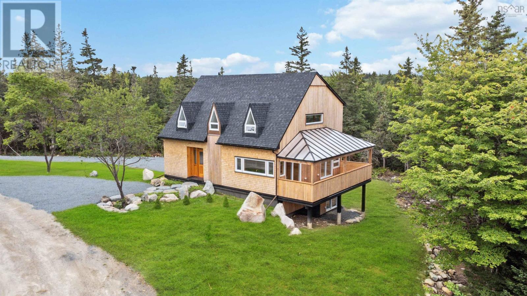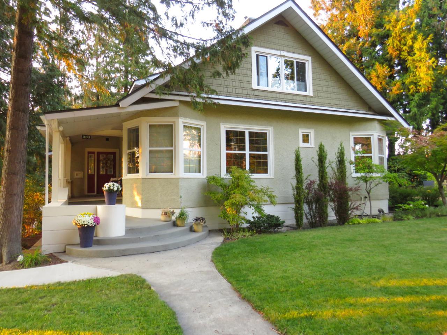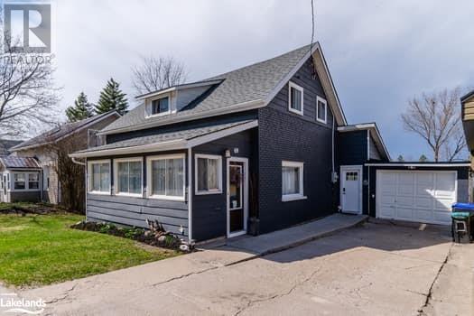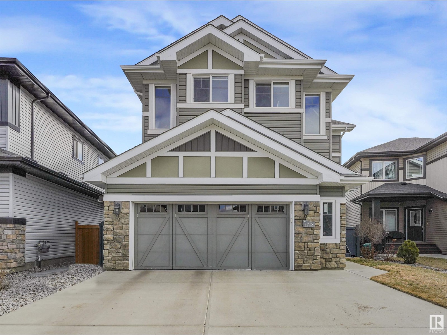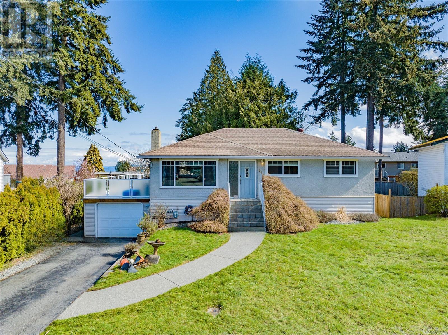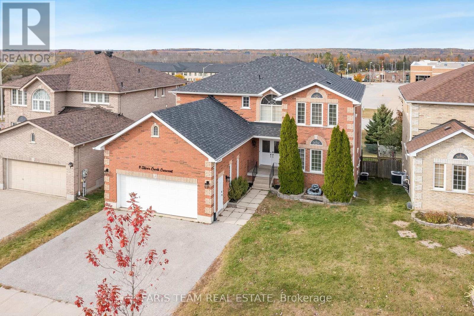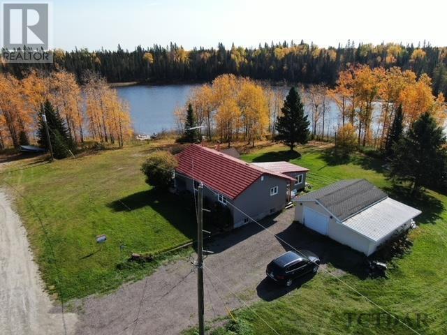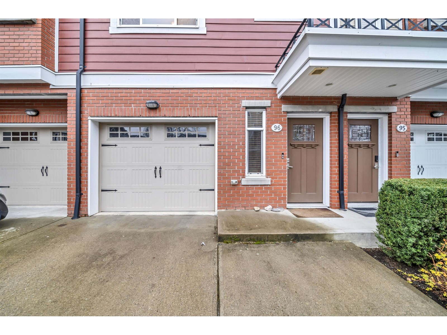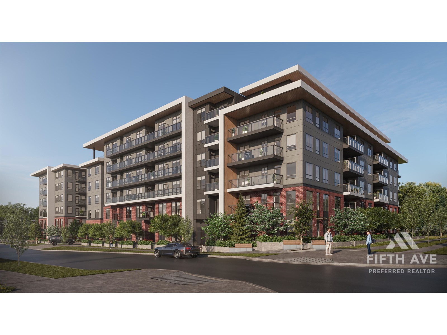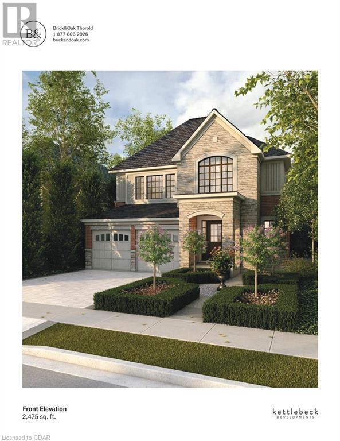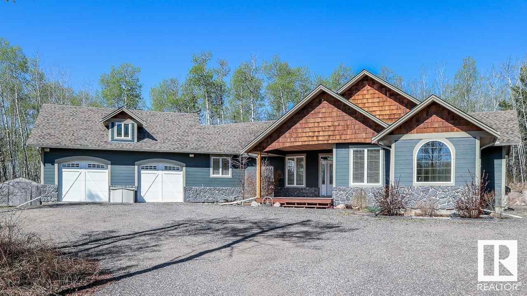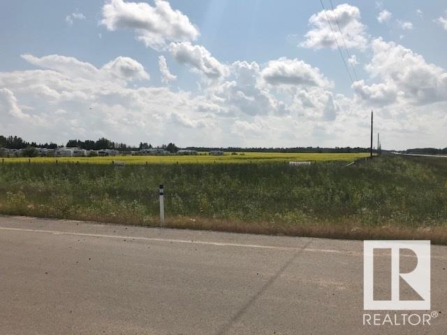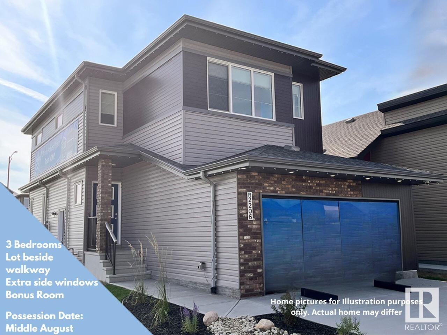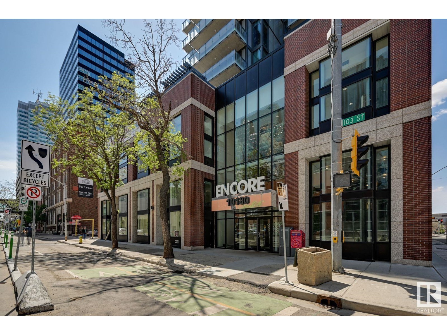2477 Ingram Road Unit# 301
West Kelowna, British Columbia
Not your typical condo! This top-floor, corner unit has been kept in impeccable shape with only two owners. Downsize without compromise! With 1750 square feet on one level, you will revel in stairless, independent living! Unique features of this home include a large foyer with walk-in coat closet, and wrap-around enclosed deck, large closets throughout the home with ample storage. The primary bedroom has a full bathroom, access to the deck, plus a 100+ square foot closet! The flexible den has access to the sunroom and could serve as an office, studio, gym or even a guest room. Your bright living room has a cozy electric fireplace and opens to the dining room. Top floor benefits include bigger views, a skylight providing natural light, and the peace of mind of no one above you. The secure parking garage features a car wash station, your 2 extra-wide parking stalls and conveniently located 10x16'6 storage locker. Added amenities are RV parking, a workshop, and a large, well-equipped social room with fitness equipment, pool table, kitchenette, washroom and balcony. Centrally located & walking distance to amenities, Ingram Place is a well-established, well maintained development: upgraded plumbing in 2009 including new boiler and storage tanks, hot water tanks replaced in 2023 and roof replacement completed in 2015. Don't let this opportunity slip away! Secure your spot in this exclusive 55+ building conveniently located near the post office, shops, salons, and much more. (id:29935)
7915 Hespeler Road Unit# 27
Summerland, British Columbia
RARE FIND! This immaculate 3-bedroom, 4-bathroom lakeview townhouse is the perfect, affordable family home! Enjoy the convenience and peace of mind with all bedrooms and the laundry room located on the top floor. Your primary bedroom features a walk-in closet, 3-piece ensuite and magnificent views of Giant's Head Mountain. The well-appointed kitchen is equipped with plenty of storage, an island, and a pantry, complemented by an open concept living room and formal dining area. Stepping outside onto your balcony, you can take in the views with your favorite beverage or morning coffee. You'll love the flexible space of the lower level and the ease of access to your fully fenced backyard and covered patio. This home is centrally located, close to amenities, schools and shopping while just minutes from the beach! (id:29935)
254 Roywood Dr
Toronto, Ontario
Semi Detached Home in Super Convenient North York Location - Yorkmills And Dvp. Elderly person was living there for more than 30 yrs and the house is waiting for renovation as per the new owner's Taste and likes. Close To Dvp, Hwy 401, Walk To Schools, Parks, TTC, Fenside Arena **** EXTRAS **** Super Location! Easy access to TTC, DVP & 401. Minutes To Downtown, Fairview & Parkway Mall "" Opportunity Knocks"" "" A Renovators Delight"" (id:29935)
10391 Monte Bella Road
Lake Country, British Columbia
THE TOTAL PACKAGE! Fully renovated suited house with a heated, inground pool, hot tub, and detached double workshop, all nestled on a spacious, private corner lot with ample parking! No detail was overlooked in the update of this 6-bedroom + den, 2-bathroom home, nestled on .65 acres on a tranquil no-thru road. This home offers the perfect blend of style, comfort, and functionality. The open concept main floor welcomes you with luxury vinyl flooring leading into a custom kitchen featuring wood cabinets, quartz countertops, tile backsplash, and stainless steel appliances, including a gas range and slimline microwave. Natural light floods the space through large windows and a 10’ glass patio door leading to your covered deck with a hot tub; while a stylish 4-piece bathroom with premium quartz adds convenience and elegance. Descend to the lower level, where you'll discover a cozy living area insulated and soundproofed for relaxation and wired with sound, a new kitchen and laundry area, 3 additional bedrooms, and a luxurious 3-piece bathroom with custom shower complete with heated tile floors. All major systems are updated, including a brand new furnace, AC, hot water tank, pool liner & gas heater, along with newer vinyl windows, septic field, and a metal roof with a lifetime warranty. The 28x24' heated workshop boasts 14’ high vaulted ceilings, a 24x12' mez, 200amp service, and is car lift & welder ready! Don't miss out on the opportunity to call this exceptional property home! (id:29935)
7343 Okanagan Landing Road Unit# 1120
Vernon, British Columbia
Welcome to The Strand Lakeside Resort! Live here year round or use as a luxurious vacation retreat. Boat slip available if desired! Offering a fabulous lifestyle community that makes low-maintenance waterfront living an attainable lifestyle. This two level unit has beautiful finishings and an open concept main floor. A stainless-steel kitchen, wood cabinetry, granite counters, wine fridge, and indoor outdoor gas fire place. Top floor you will find a generous sized Primary Bedroom with 4 piece ensuite, and walk in closet. The second bedroom, convenient laundry, and full bathroom completes this top floor. Enjoy your relaxing on your patio with gas BBQ hookup, and fire place that looks over the shared green-space and open gazebo park like setting. The Strand boasts 3.3 acres with over 280’ of private, level, sandy Okanagan Lake beachfront. The outdoor area contains a seasonally heated swimming pool, year-round hot tub, washroom facilities, wharf & a private marina with individual boat slips. A large storage locker & 1 parking stall in the secure underground parking is included with the unit. Close to Pickle Ball Courts, top Schools, Golf Course's & Silverstar Mountain Resort. This complex allows for full time residential occupancy. Pets welcome! 1 Dog or 1 Cat allowed! (id:29935)
244 Sixmile Common S
Lethbridge, Alberta
This cozy home, originally built by the owner, tucked away in a quiet corner of the Southgate community. Inside, the main floor opens up to a spacious layout. The kitchen is a dream with plenty of storage space in the cabinets and pantry, plus a large island perfect for cooking or gathering around. From the dining area, you can step out onto a balcony, and the living room is just the spot to cozy up next to the gas fireplace with its built-in shelves. There's also a bedroom, laundry room, and full bathroom on this level.Up a few steps, you'll find the bright primary bedroom suite, complete with a walk-in closet and ensuite bathroom featuring a jetted tub, separate shower, and double sinks. Downstairs, the basement holds two more bedrooms, another full bathroom, and a small kitchenette connected to a comfy living area. The basement gets plenty of light through its large windows, and you can step right out into the backyard or warm up by the fireplace.Outside, there's a driveway accessible from the back alley, as well as a double garage out front, so parking is never an issue. And the location couldn't be better – close to all the amenities South Lethbridge has to offer, including parks, shopping and more. (id:29935)
70 Temperance Street Unit# 4705
Toronto, Ontario
Cozy sun filled bachelor studio in INDX Condo, situated in the heart of the financial district. 9' ceiling with floor to ceiling window, south facing with Lake Ontario view, full balcony, high quality appliance with modern finishing. PATH connected, steps to the TTC, hospitals, shoppings, Toronto City Hall, restaurants, theatres, the list goes on and on. 24 hour concierge, party room, gym, perfect for downtown professionals and students. (id:29935)
1713 Montgomery Gate Se
High River, Alberta
Wonderful family home located on quiet street in High Rivers newest community of Montrose. This immaculate home features a bright open floor plan with contemporary finishes. The main floor greets you with tons of natural light, a large kitchen with laminate flooring, quartz counter-tops, stainless appliances and rich dark cabinets. The breakfast nook leads out to the spacious deck backing West for loads of sun. The living room is surrounded by large windows and plenty of space. The second floor has 3 good sized bedrooms and a bonus room. The large primary bedroom features a spa like 5pc ensuite bathroom with his and her sinks. The unfinished basement offers additional space for future development. This home is located near shopping, schools and easy access to Hwy 2. Call today to view this great property and "Start Packing". (id:29935)
13, 26553 Hwy 11
Rural Red Deer County, Alberta
Just minutes from Red Deer on pavement, this magnificent Sorento built estate boasts an impressive 4700 sqft of living space on 1.99 acres, complemented by 1600 sqft of both covered and open deck areas for the best in outdoor living. Upon entering, you're greeted by a grand foyer with soaring ceilings that extend to the second level, striking floor-to-ceiling windows, and a spacious open-concept design perfect for hosting gatherings. The home is tailored for family living, featuring a large dining and living area alongside a well-equipped kitchen with sleek white cabinetry, stainless steel appliances, an expansive island with a breakfast bar, and granite countertops. Two bedrooms on the main floor discreetly set apart by double pocket doors, share a sizeable Jack and Jill bathroom with dual vanities, with one room offering deck access via garden doors. The main floor laundry room provides ample storage and room for cabinetry, and sits opposite a large walk-in pantry and storage spcae. Additionally, a guest half-bath with heated tile flooring and a spacious mudroom with storage solutions off the garage enhance the home's functionality. The upstairs serves as a serene haven, presenting two master suites with walk-in closets and full ensuite bathrooms, connected by an exquisite catwalk overlooking the living area below. The main primary suite features a cathedral ceiling, private deck access, and a luxurious bathroom with a standalone tub, gas fireplace, tiled shower, dual vanities, and water closet. Bonus room space off the primary suite offers versatility for use as an office, lounge, dressing room, or studio, complete with a private balcony overlooking the backyard. The second master is a teenagers dream and includes private deck access, a 4 piece ensuite, and a walk-in closet with attic access for additional storage or a children's hideaway. The fully finished walkout basement is equipped with in-floor heating and includes a wet bar, spacious family room, fifth bed room, and a bathroom. A large, soundproof theater room features tiered seating, built-in surround sound, and adjustable lighting. Outside, a concrete patio leads to a covered hot tub space (pre-wired). Key highlights include triple-pane windows, Hardi Board siding, heated tile floors, hardwood flooring, and a reverse osmosis system. Outdoor amenities feature a secluded fire pit area amid mature trees, a generous garden space, and a large space for children or pets. The property also offers multiple spots for a dream workshop or extra garage, plus there’s an RV dump and power hookups for your motorhome or trailer. Rarely do properties of this caliber appear on the market, making this exceptional home a must-see opportunity. (id:29935)
452003 Rge Rd 70
M.d. Of, Alberta
Discover Your Dream Home: A Perfect Blend of Comfort and Functionality! Step into this stunning 2012-built residence, offering 1707 sq ft of spacious living. Boasting 4 bedrooms—2 upstairs, 2 downstairs—this home is designed for modern living. Enjoy the cozy ambiance of a wood fireplace and the sleek finish of an epoxy basement floor. Entertain effortlessly with a large attached garage and a covered deck featuring glass panel railing, perfect for relaxing evenings outdoors. But that's not all! Outside, on the expansive 3.47-acre yard, lies a 40 x 56 shop complete with an office and mezzanine—a haven for hobbyists or entrepreneurs. This property harmonizes comfort, style, and functionality, presenting an unparalleled opportunity to make it your own. Don't miss out on the chance to call this remarkable estate yours!" (id:29935)
51 Everetts Way
Hunts Point, Nova Scotia
Welcome to the Gate House! This gorgeous custom new home construction situated on 3.4 acres of land is ready to welcome you! Located in the picturesque coastal community of Hunt's Point, you are just steps away from a beautiful and quiet sand beach. As you enter the Gate House, you'll immediately notice the incredible attention to detail. This is not your ordinary "cookie cutter" home... Features such as the rounded staircase, galley kitchen, unique claw foot soaker tub and custom shower are just a few of the unique features that you'll fall in love with. The entire house has beautiful softwood plank flooring, along with cork in bathrooms and slate tiles in the entryway. This home was built with energy efficiency in mind, and is purposefully designed to take advantage of passive solar in the area. The main floor features a spacious living/dining area, along with a galley kitchen, main floor bedroom and bathroom. Upstairs features a den area and two bedrooms along with a full bathroom and custom shower. Located less than 5 mins to White Point and Summerville, and only 10 mins from Liverpool, this home is perfect for someone who wants to be in a private and safe location, but not too far from the amenities that the area has to offer. Call today for your personal viewing. (id:29935)
303 Silica Silica Street
Nelson, British Columbia
Nestled among cedar trees, this captivating four-bedroom Craftsman-style residence exudes charm and offers an unparalleled opportunity for spacious and luxury living mere steps from downtown's vibrant pulse. Set on three separately titled lots, this property is surrounded by lush foliage and landscaped grounds, creating an enchanting retreat. As you enter the comfort of this home, your met with an inviting foyer, with a striking curved staircase and lead glass paned doors. The main floor boasts a spacious living room that expands into the formal dining room both are enhanced by original wainscoting together they radiate elegance, creating a warm and inviting ambiance for every gathering. The updated kitchen shines with a gas stove, abundant cabinetry, in kitchen seating for culinary connections. Opening outside onto the expansive 22x22 foot deck, that is surrounded by cedar trees and fragrant lilac bushes providing privacy. The main floor also provides an additional bedroom, a cozy family room with a wood fireplace, a home office space, and a conveniently located laundry room. Upstairs you will find three generously sized bedrooms, each bathed in natural light, as well as a four-piece bathroom and cozy reading nook. The basement level holds a bright legal one-bedroom walkout suite offers comfort and privacy for guests or rental income. With nearly 900 square feet of remaining space, the basement presents endless possibilities. Experience the convenience of downtown living coupled with privacy and peacefulness of nature. (id:29935)
69 Robert Street W
Penetanguishene, Ontario
Imagine living here in this vibrant town of Penetanguishene! Being so close to Georgian Bay and having easy access to various amenities and recreational activities would offer a wonderful lifestyle. The spacious layout of the home with its 5 bedrooms and 2 baths makes it perfect for a growing family or hosting guests. The gorgeous new private deck and ample backyard with gardens and built-in firepit are fantastic spots to enjoy the view of the water as you relax or entertain. Plus, the potential for a coach house or additional living quarters offered by the detached garage and serviced by a second street with ample parking adds potential and versatility to an already amazing property. Also having an attached garage with inside entry is always convenient, especially when dealing with groceries or inclement weather. It truly is a fantastic place to call home! (id:29935)
5718 Greenough Ld Nw
Edmonton, Alberta
Luxury custom built 2,800 sq ft 2-storey, 3+1 bdrm with fully finished walk-out basement backing onto walking trails and ponds. Million $$$ Sunrise/Sunset view from your own balcony. Immaculate interior with open layout, gleaming hardwood floors, chef's kitchen with high quality stainless steel appliances, granite counters and massive island. Upper level comes wiith a bonus room, spacous primary suite with spa like 5 pc ensuite & walk-in closet + 2 additional bdrms. Lower level offers a large rec room, 1 bdrm and den, 4 pc bath, patio doors leading to a private backyard retreat in the community of Granville. Enjoy the 180 degree peculiarly impressive lake view from your deck and capture those majestic sunset and sunrise moments. (id:29935)
969 Capilano Pl
Nanaimo, British Columbia
OPEN HOUSE Saturday April 6 11am-1pm. Charming family home set on a spacious 0.2 acre lot on a quiet cul-de-sac in desirable Departure Bay. This home offers updated systems & ocean views. Classic touches like stained glass wood front door & in-laid detailed oak hardwood floors on the main add charm alongside a great layout with expansive living inside & out: The oversized kitchen has an eating bar, 2 new built-in ovens, 2 skylights, central vac dustpans & great ocean + yard views from an extra large window over the sink. Extend entertaining through french doors off dining room onto a glass/metal railed deck that spans the entire garage upgraded by a gas hook-up for BBQ/firepit & stairs to the back yard. A huge rec room on lower level also offers a full bathroom, bedroom, laundry area with sink, bar area & outside access provides flexibility for families with teens, generational living (no-step access possible through garage) or suite potential! Several energy efficient updates in the past 8 yrs include new heat pump with A/C, new electric furnace, Nest thermostat, new HWT & blown-in insulation added in the attic. This desirable layout has 3 bedrooms on the main floor alongside a full bathroom with floating sink and tub/shower combo. Gated trellis leads to the private & fully fenced oasis with mature magnolia tree beside a big concrete patio, raised garden beds, greenhouses & fruit trees for the gardener plus a big grassy area to kick a ball. 220 plug out back ready for a hot tub! Walkable location to both levels of schools (Rock City & Wellington), shopping at Rock City Centre & Country Club & minutes from the Nanaimo Golf Club, hiking at Linley Valley & iconic Departure Bay Beach. Call/text Mandy Colford PREC with Team Invest West at 250-668-3633 or [email protected] for a private showing or for your info package. (id:29935)
4 Silvercreek Cres
Barrie, Ontario
Top 5 Reasons You Will Love This Home: 1) Immaculate 2-storey residence boasting a generous 3,015 square foot layout, exuding charm from its well-maintained exterior 2) Exceptional family abode comprising four ample bedrooms and a seamlessly flowing open-concept design on the main level, ideal for effortless entertaining 3) Unfinished basement with a rough-in for an additional bathroom, boasting 9' ceilings throughout, a walkout to the backyard, and windows ensuring a luminous ambiance, offers the potential to create an in-law suite, providing added versatility 4) Enjoy added peace of mind with recent updates including a furnace (2017), a reshingled roof (2019), and a newer hot water heater 5) Experience the convenience of a spacious two-car garage equipped to accommodate large vehicles, boasting two storage lofts and a garage door opener, all within the sought-after Ardagh Bluffs community and in close proximity to top-rated schools. Age 20. Visit our website for more information. (id:29935)
560 Blais Rd
Fauquier, Ontario
WATERFRONT PROPERTY IN A QUIET AREA WITH A LARGE LOT OF 1.1 ACRE. WITH ALMOST 380 FEET OF WATER FRONTAGE ON WATERSNAKE LAKE, THIS 3 BEDROOM HOME IS LOCATED APPROXIMATELY 7 MINUTES SOUTH OF FAUQUIER. FULLY FINISHED BASEMENT, 2 FULL BATHS, HEATED SINGLE CAR GARAGE 16X26 WITH AN ADD-ON OF 10X26. ATTACHED SUNROOM WITH PELLET STOVE. (id:29935)
96 8068 207th Street
Langley, British Columbia
BEST PRICED TOWNHOUSE IN LANGLEY - WILLOUGHBY!! This meticulously maintained gem features 4 bedrooms and 4 modern bathrooms. Nestled in the heart of Langley's vibrant community, it's just a stone's throw from the bustling WILLOUGHBY TOWN CENTER, charming dog parks, top-notch SCHOOLS, and the renowned LANGLEY EVENTS CENTER. Boasting quick access to HW-1, 200 Street, and HW-15, public transit, your commute will be a breeze. But it's not just about location; this townhome is energy efficient with a natural gas furnace and high-end stainless steel appliances with GAS STOVE, A/C in master bedroom with HEATED FLOORS in the washroom. Lower patio has HOT TUB rough in. Don't miss your chance to be a part of Langley's FASTEST GROWING area. THIS WON'T LAST LONG! (id:29935)
310 14683 104 Avenue
Surrey, British Columbia
Welcome to Guilden in Guildford, a collection of studios, 1 bedroom, 1 bedroom and den and two-bedroom homes. Guilden is conveniently located within walking distance of Guildford Town Centre, providing easy access to a plethora of shopping, dining and entertainment options. Guilden's indoor and outdoor amenities are thoughtfully designed for all ages enriching your lifestyle. This 1+den home offers a spacious den, L shaped kitche, 9 ft ceilings throughout the main living area, laminate flooring throughout kitchen and living area, and the luxury of a soaker tub in the bathroom. Visit us at our Presentation Centre, open everyday from 12-5 except Thursdays and Fridays. (id:29935)
17 Venture Way
Thorold, Ontario
Four unique models with over 90 quality featurette and finishes are available. The model shown is the Colborne, a beautiful 2475sq ft home featuring a large open concept main floor, four bedrooms, and 2.5 baths. Price incudes Lot Premium as this is an oversized corner lot. Driven by an emphasis on design, superior craftsmanship and our own experiences, we're committed to building the best homes for our families. We partner with the finest planners, architects, engineers and trades to ensure we don't just build houses but build homes. (id:29935)
#23 63220 Rge Rd 433
Rural Bonnyville M.d., Alberta
Step into luxury through the 25x27 heated attached garage, seamlessly connected to a spacious tiled entryway, laundry and a convenient 2pc bath. The main floor unfolds into an inviting open-concept layout, showcasing a well-appointed kitchen, sleek quartz countertops, an expansive island with a convenient eating bar, and a dedicated vegetable sink. The adjacent living room exudes warmth with its natural gas fireplace, complemented by gleaming hardwood flooring, while offering access to the West-facing deck. The primary suite features a 4pc bath complete with a rejuvenating jetted tub and a sleek glass shower. Descending to the fully developed basement, discover a haven of entertainment and relaxation. Enhanced with in-floor heating throughout, this level features a recreation room with custom wet bar, a media room with surround sound, two additional spacious bedrooms, ample storage space, and a well-appointed 4pc bathroom. Set upon a sprawling 3.11-acre parcel, enveloped by a lush canopy of trees. (id:29935)
57220 Rr 231
Rural Sturgeon County, Alberta
33.22 acres of land with Highway 28 frontage. Currently has a RV storage on it with secured gate and 250 separate RV PARKING STALLS with 125 being rented right know. There is a mobile home on property currently rented with cistern, power, gas and septic field system. Great place to build dream home and operate a business. Farm land is rented out yearly. Storage Site is approx 5 acres, yard site is approximately 3 acres and rest is farm land around 26 acres (id:29935)
17307 7 St Ne
Edmonton, Alberta
The Asset is an Evolve model has everything you want and need in a home situated on a corner lot. Extra window on side facing the street, 9' ceilings, double attached garage, separate entrance and luxury Vinyl Plank Flooring throughout the main floor. Inviting foyer with coat closet leads to convenient 1/2 bath w/ pedestal sink, mud room off garage. The highly functional U-shaped kitchen has quartz counter-tops (throughout home) an island with flush eating ledge, microwave shelf, full height tiled kitchen backsplash, a chimney style hood fan, Silgranit sink, & plenty of cabinets with soft close door & drawers. Great room and nook have large windows and sliding glass patio doors. On the upper level there is a bright master bedroom that offers a substantial walk-in closet and a 3 piece ensuite with a walk-in shower. There is a convenient bonus room and a main 3 piece bath, a laundry area and two more bedrooms with plenty of closet space. *Photos are representative* (id:29935)
#1402 10180 103 St Nw
Edmonton, Alberta
BE RIGHT IN THE ACTION FOR THE OLIERS PLAYOFFS! Welcome to suite 1402 in ENCORE Tower. This 2 bed, 2 full bath suite has fantastic views of downtown with North West exposures. Fall in love with the 9' ceilings, open concept designer kitchen, quartz countertops, high-end SS appliances, and floor to ceiling windows. Both bedrooms are located on opposite ends of the living area to provide maximum privacy. The 4th floor amenities space features an indoor/outdoor entertaining lounge. Relax and enjoy the downtown views from the massive outdoor patio and hot tub area. The fitness facility is fully stocked with top of the line equipment. Encore has on-site CONCIERGE service 7 days a week! This suite comes with ONE Titled underground parking. Encore is conveniently located steps away from the Edmonton's BEST restaurant scene, the LRT, Ice District, Rogers Place & all the amenities. (id:29935)

